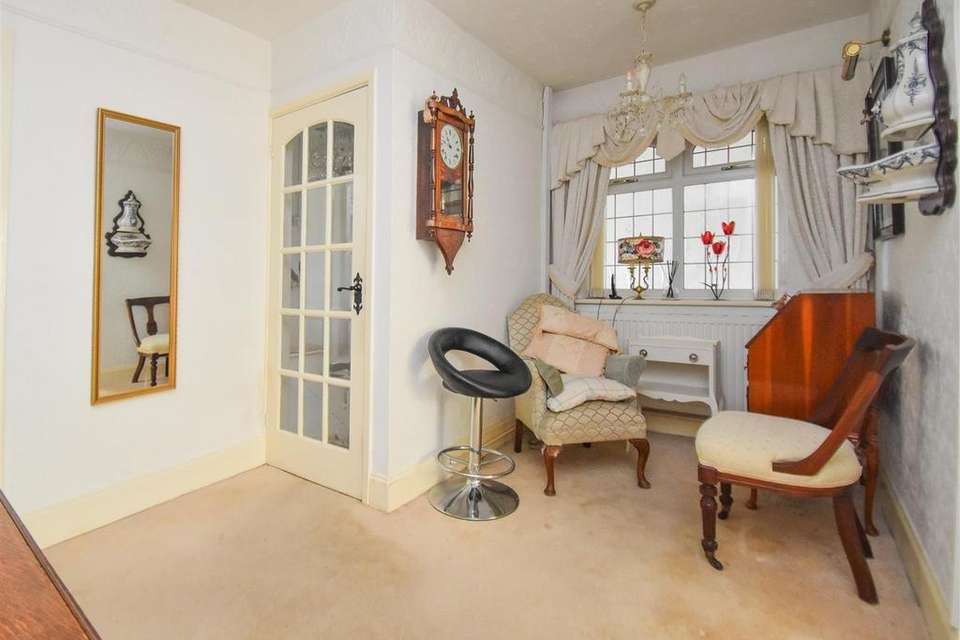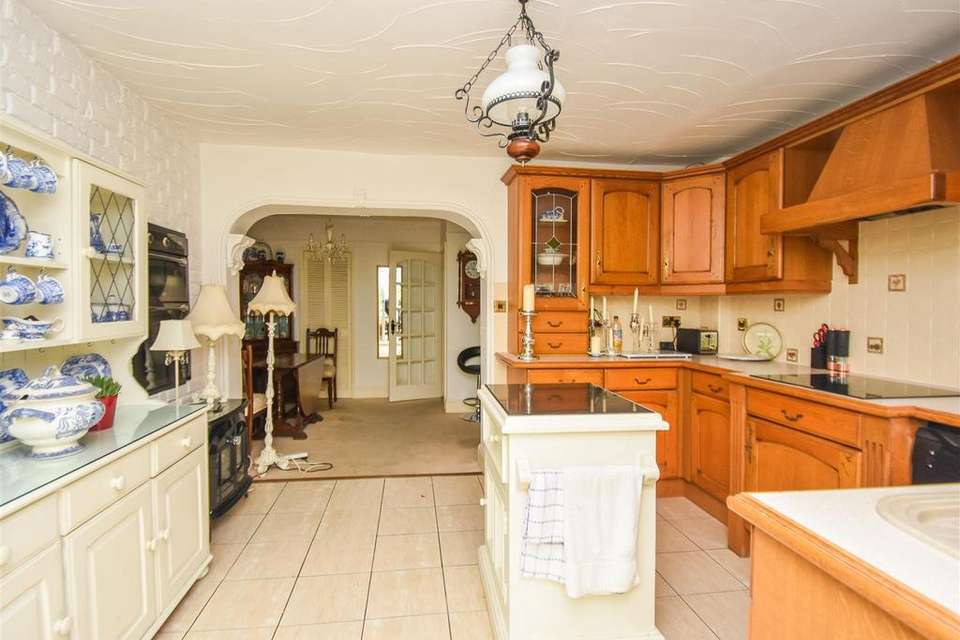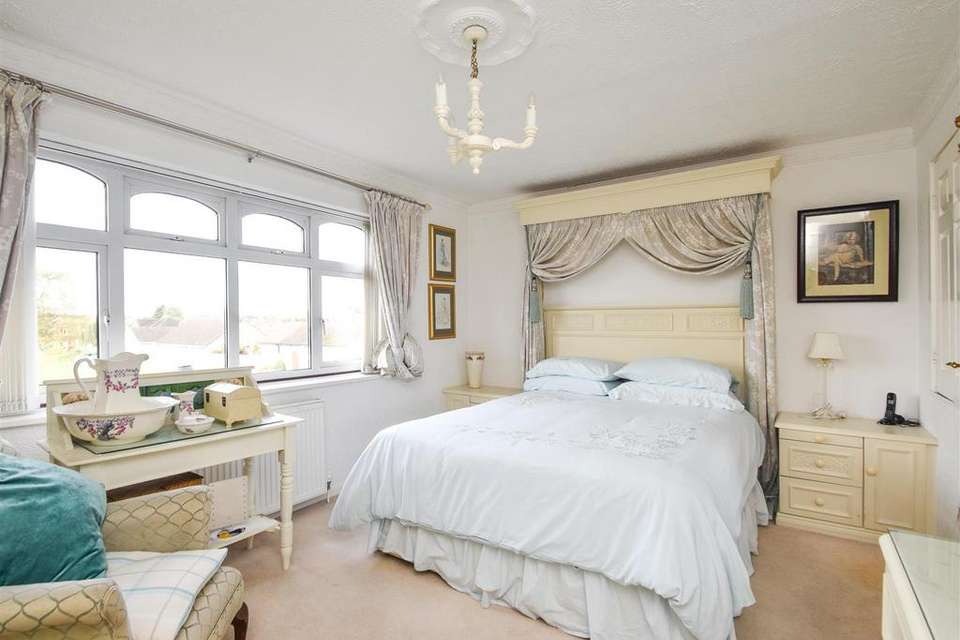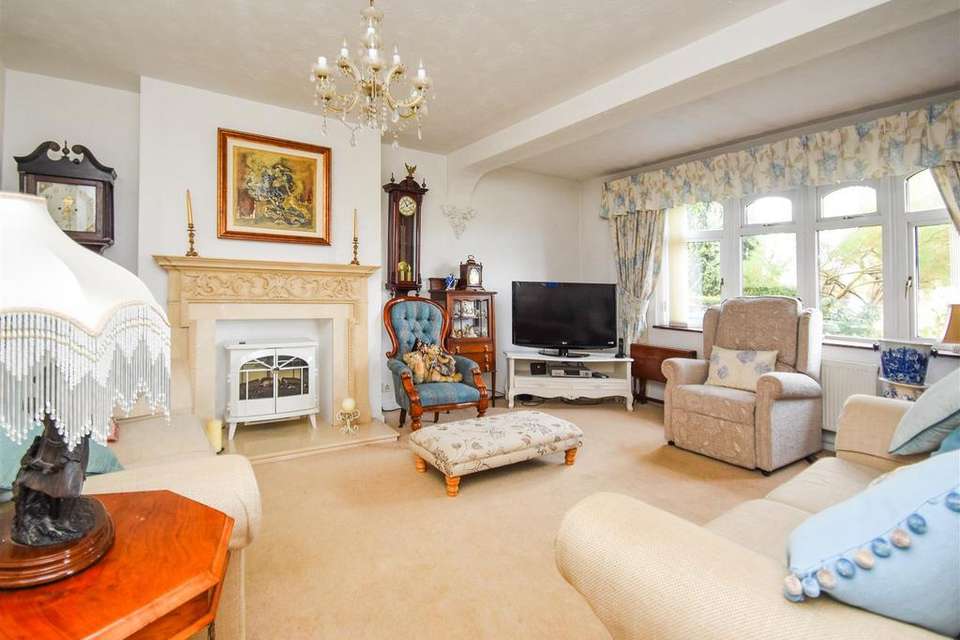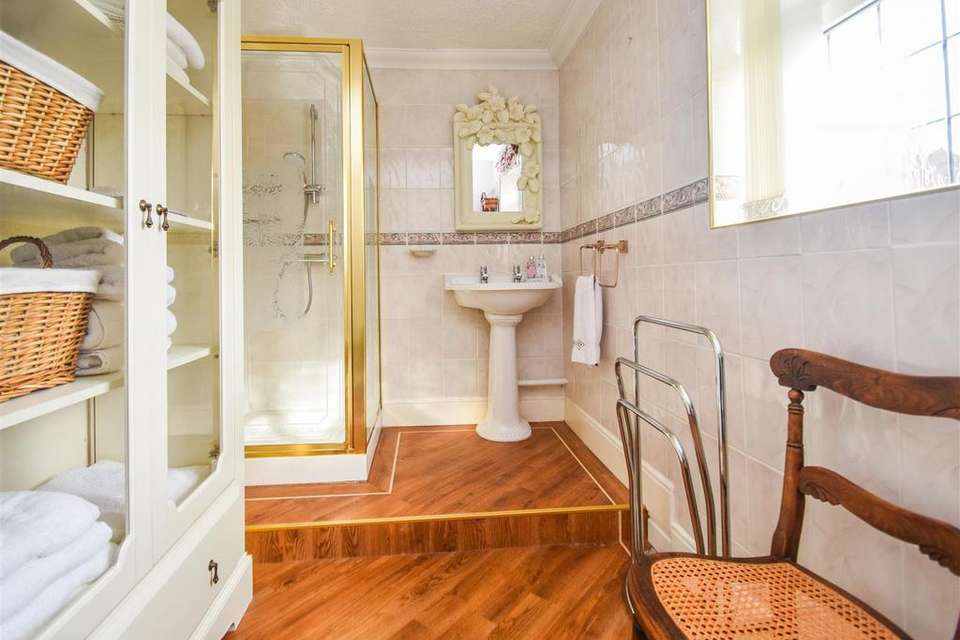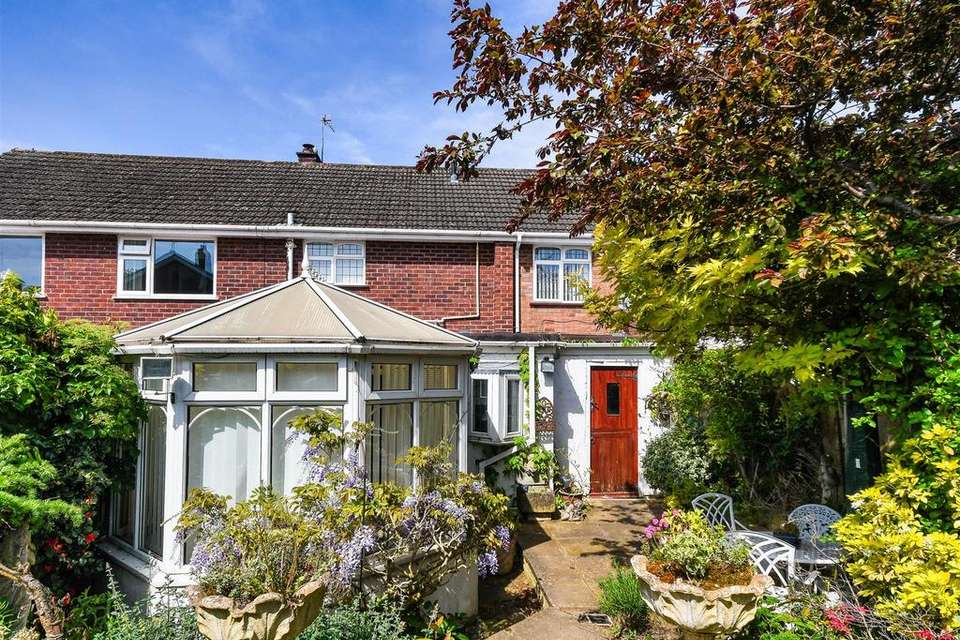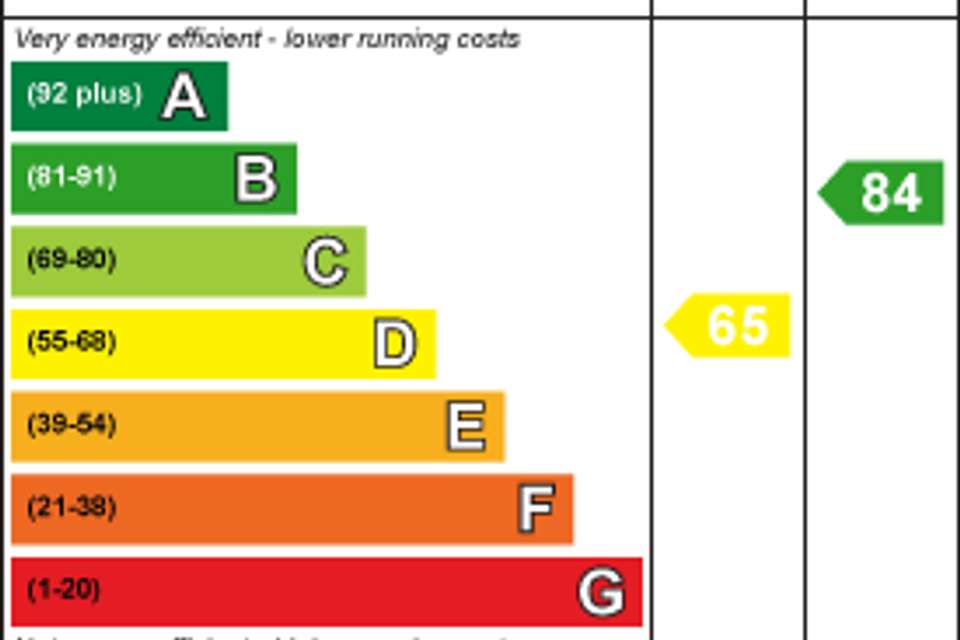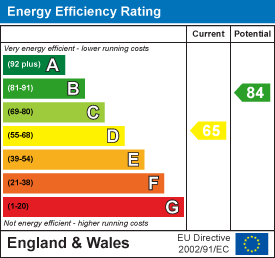3 bedroom semi-detached house for sale
Wombourne, Wolverhamptonsemi-detached house
bedrooms
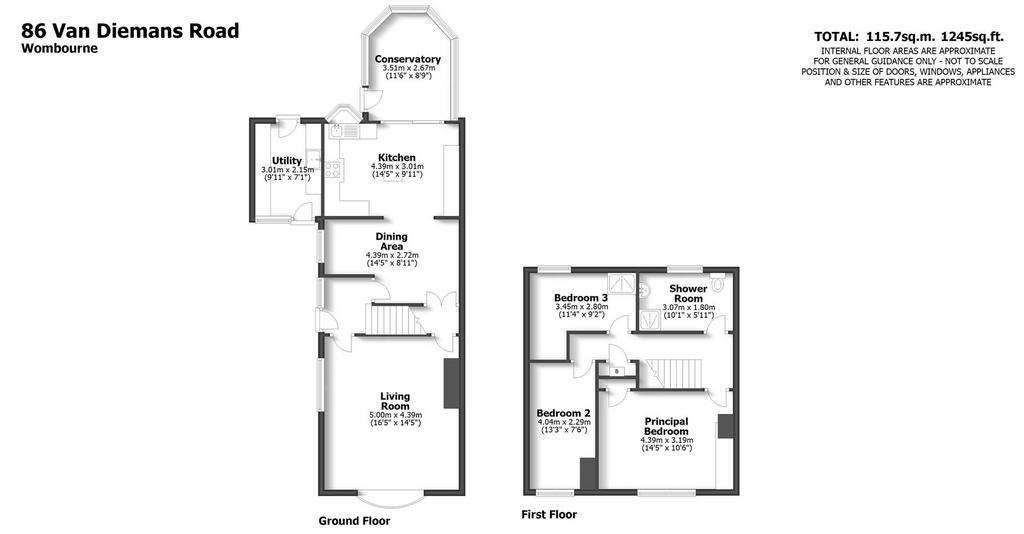
Property photos

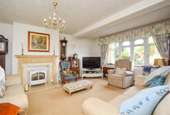
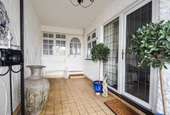

+8
Property description
86 Van Diemans Road is a semi-detached family home with a driveway suitable for parking off road, lawned and well planted front garden and an enclosed private rear garden which has been landscaped for low maintenance. The property may benefit from some cosmetic updating and offers the potential purchaser no upward chain.
WOMBOURNE OFFICE
EPD: D
Location - Van Diemans Road is a popular road located just off Giggetty Lane and is within walking distance of the shops which includes a chemist, post office and butchers. There is a regular bus route into Wolverhampton and Stourbridge and is also close to several Primary Schools, most notably Blakeley Heath, with Wombourne High School also near. The wealth of facilities within the Village itself is easy to get to, as well as Sainsburys. For the keen walker the railway walk, Wombrook Walk and the Himley Plantation are also very near.
Description - 86 Van Diemans Road is a semi-detached family home with a driveway suitable for parking off road, lawned and well planted front garden and an enclosed private rear garden which has been landscaped for low maintenance. The internal accommodation briefly comprises living room, dining area, breakfast kitchen, conservatory and utility room to the ground floor. To the first floor there are three double bedrooms and a large shower room. The property may benefit from some cosmetic updating and offers the potential purchaser no upward chain. The property also overlooks a grassy common which gives a lovely outlook to the front and due to a historic covenant on the land, can never be developed.
Accommodation - The ENTRANCE HALLWAY is accessed via a double glazed door with large double glazed window to the side. The DINING AREA has a double glazed leaded window to the side elevation, radiator and an understairs storage cupboard with fitted shelving. An archway leads into the KITCHEN which is fitted with a range of wall and base units with complementary work surfaces, inset 1? bowl sink unit with mixer tap, built-in double oven, 4 ring induction hob with fitted extractor over, space and plumbing for dishwasher, space for a fridge freezer, central island, a double glazed leaded bow window to the rear elevation and double glazed sliding patio door into the conservatory. The CONSERVATORY is of double glazed and brick construction with a polycarbonate roof and tiled floor. A French door leads out onto the rear garden.
The staircase rises to the first floor LANDING with wooden balustrades, loft access and the Airing Cupboard housing the wall mounted Vaillant central heating boiler. The SHOWER ROOM has a glazed cubicle, Salisbury wash hand basin, low level W.C., radiator, tiled walls and laminate flooring. The PRINCIPAL BEDROOM has a range of fitted bedroom furniture including wardrobes, bedside tables, headboard and a chest of drawers. There is a radiator and a double glazed window to the front elevation. BEDROOM TWO has a radiator and a double glazed window to the front elevation. BEDROOM THREE has a radiator, shower cubicle with electric shower and a double glazed leaded window to the rear elevation.
Outside - The property has a large tarmacadam driveway providing off road parking for several vehicles and is flanked by a well established, well planted fore garden. There is a covered area with wrought iron gates and tiled floor giving access to the entrance together with access to a separate UTILITY having a wooden door, single glazed window, space and plumbing for washing machine and tumble dryer, Belfast sink with mixer tap and a wooden stable door leading to the rear garden. The rear garden is fully slabbed with raised planted borders, ornamental pond and a wooden pergola. The property is enclosed by fencing to the boundary.
Tenure - FREEHOLD
Services - We are informed by the Vendors that all main services are installed.
Council Tax - BAND D - South Staffordshire DC
Possession - Vacant possession will be given on completion.
Viewing - Please contact the Wombourne office.
WOMBOURNE OFFICE
EPD: D
Location - Van Diemans Road is a popular road located just off Giggetty Lane and is within walking distance of the shops which includes a chemist, post office and butchers. There is a regular bus route into Wolverhampton and Stourbridge and is also close to several Primary Schools, most notably Blakeley Heath, with Wombourne High School also near. The wealth of facilities within the Village itself is easy to get to, as well as Sainsburys. For the keen walker the railway walk, Wombrook Walk and the Himley Plantation are also very near.
Description - 86 Van Diemans Road is a semi-detached family home with a driveway suitable for parking off road, lawned and well planted front garden and an enclosed private rear garden which has been landscaped for low maintenance. The internal accommodation briefly comprises living room, dining area, breakfast kitchen, conservatory and utility room to the ground floor. To the first floor there are three double bedrooms and a large shower room. The property may benefit from some cosmetic updating and offers the potential purchaser no upward chain. The property also overlooks a grassy common which gives a lovely outlook to the front and due to a historic covenant on the land, can never be developed.
Accommodation - The ENTRANCE HALLWAY is accessed via a double glazed door with large double glazed window to the side. The DINING AREA has a double glazed leaded window to the side elevation, radiator and an understairs storage cupboard with fitted shelving. An archway leads into the KITCHEN which is fitted with a range of wall and base units with complementary work surfaces, inset 1? bowl sink unit with mixer tap, built-in double oven, 4 ring induction hob with fitted extractor over, space and plumbing for dishwasher, space for a fridge freezer, central island, a double glazed leaded bow window to the rear elevation and double glazed sliding patio door into the conservatory. The CONSERVATORY is of double glazed and brick construction with a polycarbonate roof and tiled floor. A French door leads out onto the rear garden.
The staircase rises to the first floor LANDING with wooden balustrades, loft access and the Airing Cupboard housing the wall mounted Vaillant central heating boiler. The SHOWER ROOM has a glazed cubicle, Salisbury wash hand basin, low level W.C., radiator, tiled walls and laminate flooring. The PRINCIPAL BEDROOM has a range of fitted bedroom furniture including wardrobes, bedside tables, headboard and a chest of drawers. There is a radiator and a double glazed window to the front elevation. BEDROOM TWO has a radiator and a double glazed window to the front elevation. BEDROOM THREE has a radiator, shower cubicle with electric shower and a double glazed leaded window to the rear elevation.
Outside - The property has a large tarmacadam driveway providing off road parking for several vehicles and is flanked by a well established, well planted fore garden. There is a covered area with wrought iron gates and tiled floor giving access to the entrance together with access to a separate UTILITY having a wooden door, single glazed window, space and plumbing for washing machine and tumble dryer, Belfast sink with mixer tap and a wooden stable door leading to the rear garden. The rear garden is fully slabbed with raised planted borders, ornamental pond and a wooden pergola. The property is enclosed by fencing to the boundary.
Tenure - FREEHOLD
Services - We are informed by the Vendors that all main services are installed.
Council Tax - BAND D - South Staffordshire DC
Possession - Vacant possession will be given on completion.
Viewing - Please contact the Wombourne office.
Interested in this property?
Council tax
First listed
Over a month agoEnergy Performance Certificate
Wombourne, Wolverhampton
Marketed by
Berriman Eaton - Wombourne High Street Wombourne WV5 9DPPlacebuzz mortgage repayment calculator
Monthly repayment
The Est. Mortgage is for a 25 years repayment mortgage based on a 10% deposit and a 5.5% annual interest. It is only intended as a guide. Make sure you obtain accurate figures from your lender before committing to any mortgage. Your home may be repossessed if you do not keep up repayments on a mortgage.
Wombourne, Wolverhampton - Streetview
DISCLAIMER: Property descriptions and related information displayed on this page are marketing materials provided by Berriman Eaton - Wombourne. Placebuzz does not warrant or accept any responsibility for the accuracy or completeness of the property descriptions or related information provided here and they do not constitute property particulars. Please contact Berriman Eaton - Wombourne for full details and further information.





