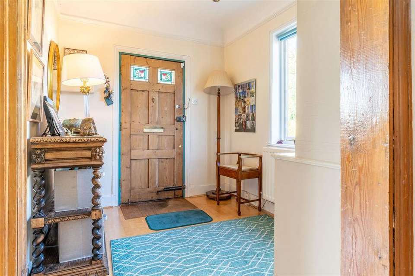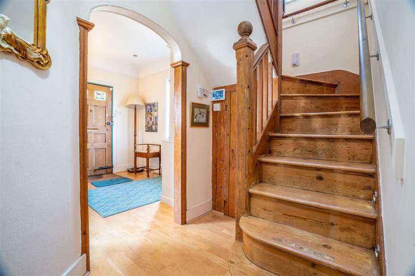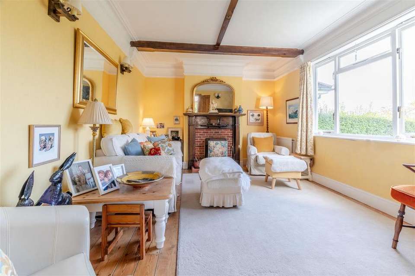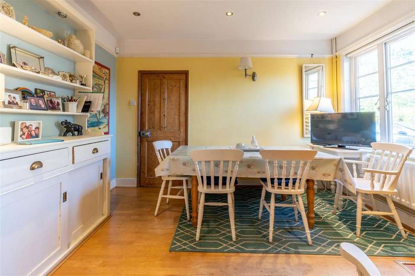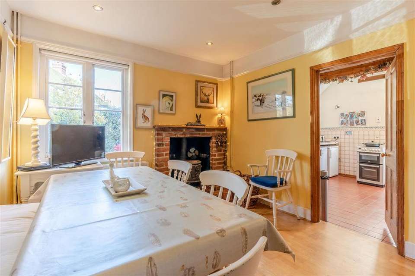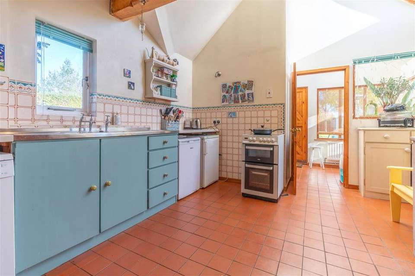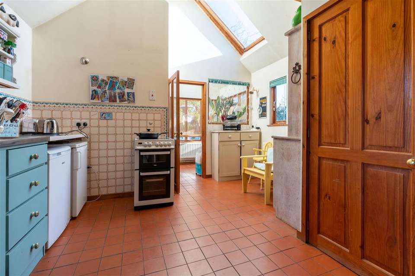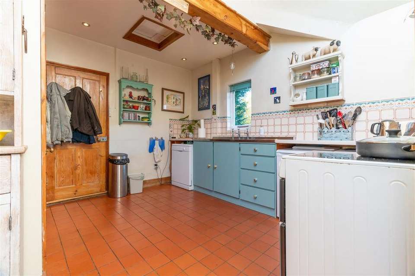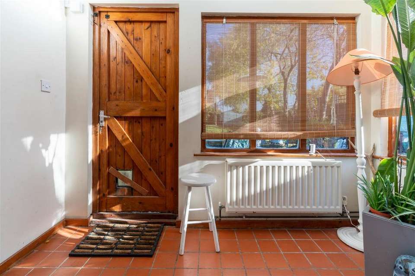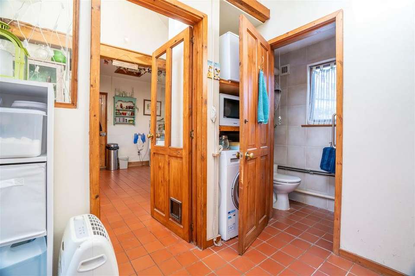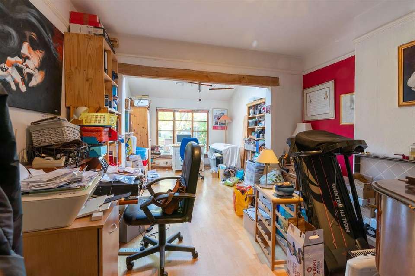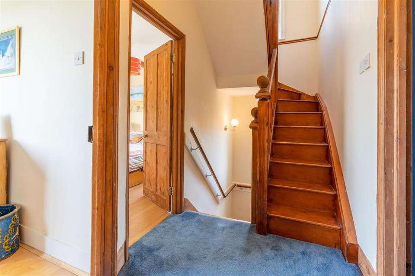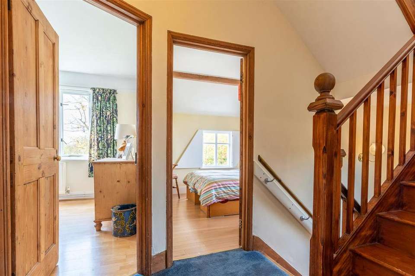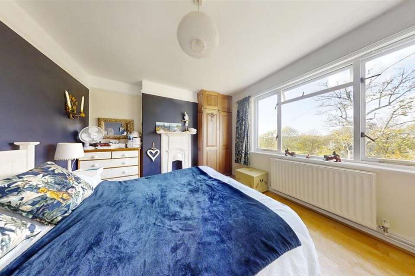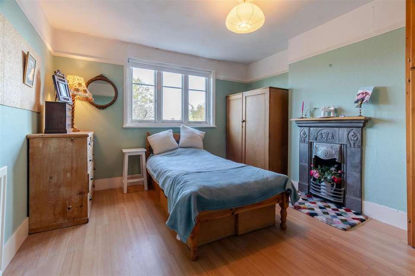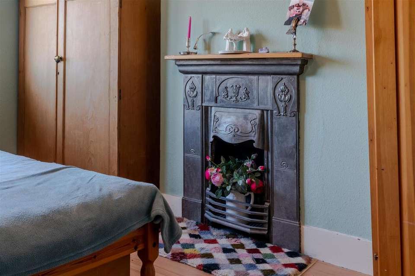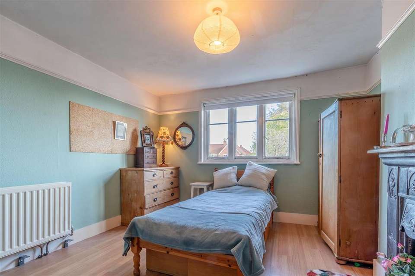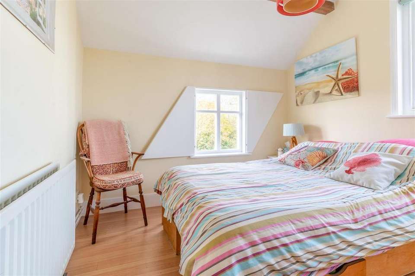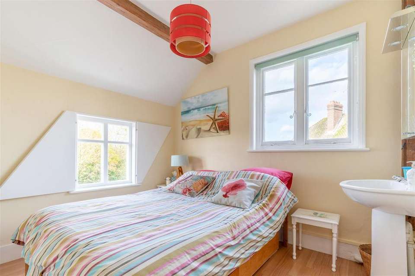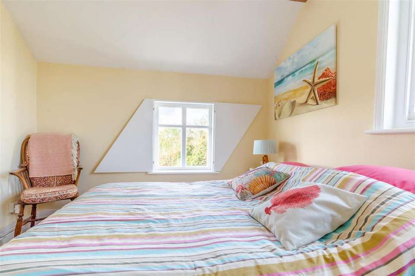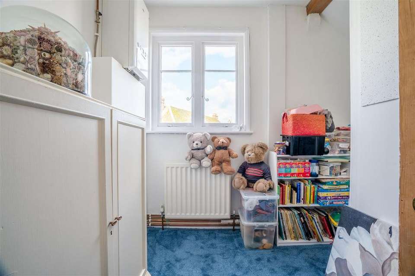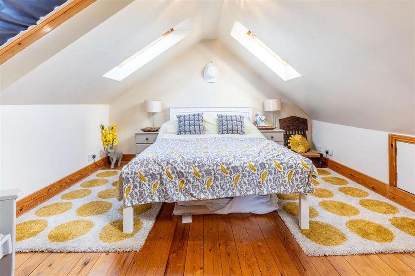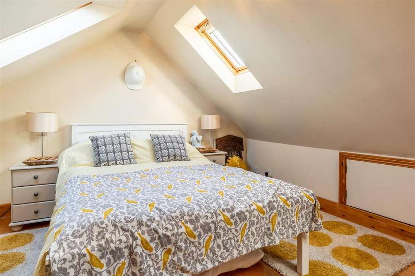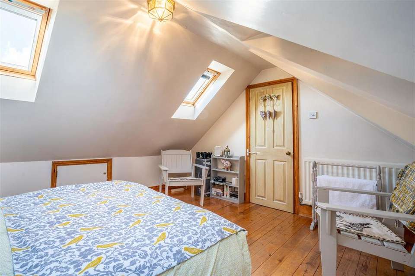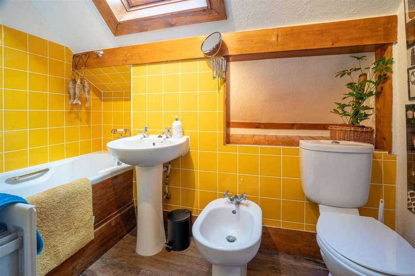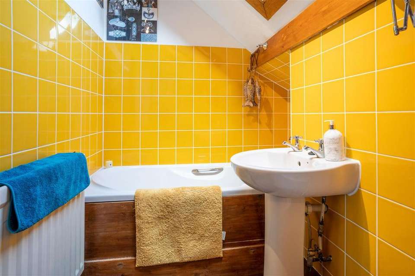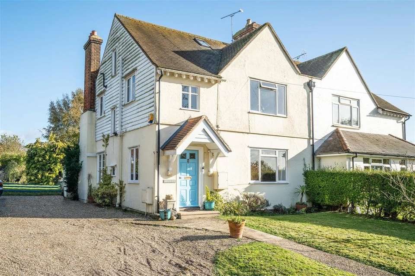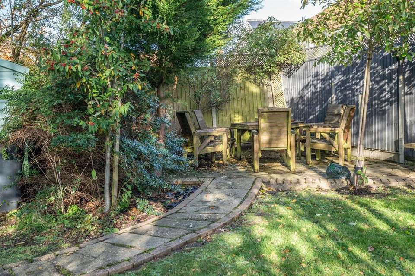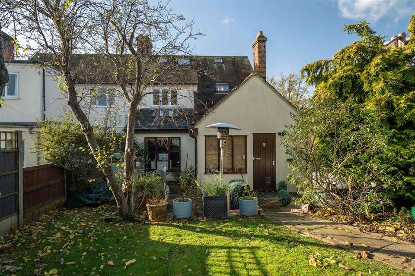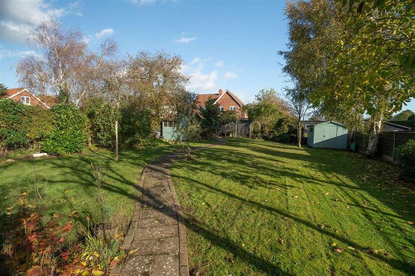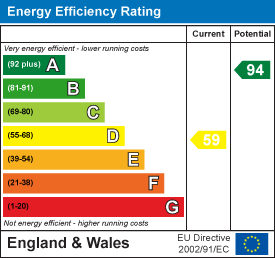5 bedroom house for sale
Stebbing, Dunmowhouse
bedrooms
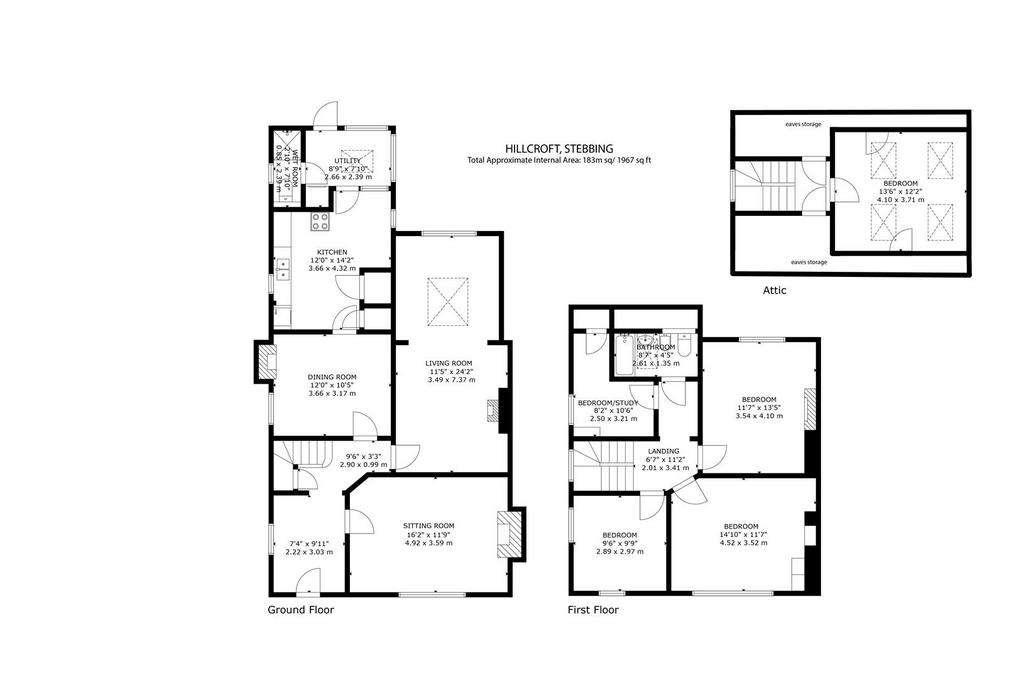
Property photos

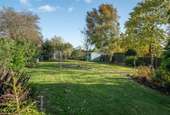
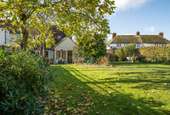
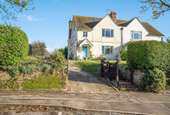
+31
Property description
*Potential Building Plot (STP) Included* Prestige and Village are excited to bring you this well presented four/five bedroom semi-detached family home situated in the much sought after village of Stebbing. The spacious and bright accommodation consists of large hallway, three reception rooms, farmhouse kitchen/breakfast room, downstairs cloakroom/ wet room with shower and a utility room. On the first floor there are three double bedrooms, and a family bathroom. To the second floor is bedroom five and plenty of eaves storage. Externally the property boasts large front and rear gardens (plot extending to a quarter of an acre with potential for development of a separate dwelling), parking for 6/7 cars and views over rolling countryside. Viewing is strongly advised to fully appreciate the property on offer with huge potential to extend or build another property in the garden (subject to planning). Stebbing is a quiet village surrounded by undulating farmland offering an array of amenities, situated approximately 3 miles east of the bustling market town of Great Dunmow. The beautiful village of Stebbing boasts a variety of clubs which include bowls, cricket, tennis, football and judo. The village amenities consist of a highly respected primary school, village shop, The White Hart Public House, St Marys Church and is within easy driving distance to all main rail and road links
Driveway And Parking - Private driveway accessed through two five bar gates leading to parking for approximately 6/7 cars
Entrance Hall - 3.02m x 2.24m (9'11" x 7'4") - Window to side aspect
Inner Hallway - 2.90m x 0.99m (9'6" x 3'3") - With stairs to first floor
Sitting Room - 4.93m x 3.58m (16'2" x 11'9") - With beautiful open feature fireplace
Living Room - 7.37m x 3.48m (24'2" x 11'5") - Period fireplace and large window to rear
Dining Room - 3.66m x 3.18m (12'0" x 10'5") - Feature red brick fireplace with attractive working log burner
Farmhouse Kitchen - 4.32m x 3.66m (14'2" x 12'0") - Range of built-in cupboards and bespoke sink unit, terracotta tiled flooring, walk-in larder cupboard and further storage cupboard
Utility Room - 2.67m x 4.32m (8'9" x 14'2") - With plumbing for automatic washing machine, skylight, door and two window to rear and side
Ground Floor Wet Room - 2.39m x 0.86m (7'10" x 2'10") - Comprising low level w/c, wall mounted wash hand basin, shower (ideal room for cleaning the dog after a lovely country walk), heated towel rail and window to side
First Floor Landing - 3.40m x 2.01m (11'2" x 6'7") - With split level window to side and stairs to second floor
Bedroom One - 4.52m xc 2.97m (14'10" xc 9'9") - Feature art nouveau fireplace and window to front over looking beautiful countryside
Bedroom Two - 2.97m x 2.90m (9'9" x 9'6") - Restored to metal art nouveau fireplace and window to rear
Bedroom Three - 4.09m x 3.53m (13'5" x 11'7") - Dual aspect windows with bespoke front window shutter, pedestal wash hand basin
Bedroom Four / Study - 3.20m x 2.49m (10'6" x 8'2") - Ideal room for a study/office, window to side and large eaves storage cupboard
Family Bathroom - 2.62m x 1.35m (8'7 x 4'5) - Modern suite comprising panelled bath with hot and cold mixer tap and shower attachment, low level w/c, bidet, pedestal wash hand basin and illuminated recessed vanity storage area
Second Floor Landing - Access to two large eaves storage spaces, front and rear
Bedroom Five - 4.11m x 3.71m (13'6" x 12'2") - Twin Velux windows to front and rear aspects and two further eaves storage cupboards
Large Rear Garden - Laid mainly to lawn with mature fruit and walnut trees, two large garden sheds and space for double garage/cart lodge
Driveway And Parking - Private driveway accessed through two five bar gates leading to parking for approximately 6/7 cars
Entrance Hall - 3.02m x 2.24m (9'11" x 7'4") - Window to side aspect
Inner Hallway - 2.90m x 0.99m (9'6" x 3'3") - With stairs to first floor
Sitting Room - 4.93m x 3.58m (16'2" x 11'9") - With beautiful open feature fireplace
Living Room - 7.37m x 3.48m (24'2" x 11'5") - Period fireplace and large window to rear
Dining Room - 3.66m x 3.18m (12'0" x 10'5") - Feature red brick fireplace with attractive working log burner
Farmhouse Kitchen - 4.32m x 3.66m (14'2" x 12'0") - Range of built-in cupboards and bespoke sink unit, terracotta tiled flooring, walk-in larder cupboard and further storage cupboard
Utility Room - 2.67m x 4.32m (8'9" x 14'2") - With plumbing for automatic washing machine, skylight, door and two window to rear and side
Ground Floor Wet Room - 2.39m x 0.86m (7'10" x 2'10") - Comprising low level w/c, wall mounted wash hand basin, shower (ideal room for cleaning the dog after a lovely country walk), heated towel rail and window to side
First Floor Landing - 3.40m x 2.01m (11'2" x 6'7") - With split level window to side and stairs to second floor
Bedroom One - 4.52m xc 2.97m (14'10" xc 9'9") - Feature art nouveau fireplace and window to front over looking beautiful countryside
Bedroom Two - 2.97m x 2.90m (9'9" x 9'6") - Restored to metal art nouveau fireplace and window to rear
Bedroom Three - 4.09m x 3.53m (13'5" x 11'7") - Dual aspect windows with bespoke front window shutter, pedestal wash hand basin
Bedroom Four / Study - 3.20m x 2.49m (10'6" x 8'2") - Ideal room for a study/office, window to side and large eaves storage cupboard
Family Bathroom - 2.62m x 1.35m (8'7 x 4'5) - Modern suite comprising panelled bath with hot and cold mixer tap and shower attachment, low level w/c, bidet, pedestal wash hand basin and illuminated recessed vanity storage area
Second Floor Landing - Access to two large eaves storage spaces, front and rear
Bedroom Five - 4.11m x 3.71m (13'6" x 12'2") - Twin Velux windows to front and rear aspects and two further eaves storage cupboards
Large Rear Garden - Laid mainly to lawn with mature fruit and walnut trees, two large garden sheds and space for double garage/cart lodge
Interested in this property?
Council tax
First listed
Over a month agoEnergy Performance Certificate
Stebbing, Dunmow
Marketed by
Prestige & Village - London 25 Bedford Square London, London WC1B 3HHPlacebuzz mortgage repayment calculator
Monthly repayment
The Est. Mortgage is for a 25 years repayment mortgage based on a 10% deposit and a 5.5% annual interest. It is only intended as a guide. Make sure you obtain accurate figures from your lender before committing to any mortgage. Your home may be repossessed if you do not keep up repayments on a mortgage.
Stebbing, Dunmow - Streetview
DISCLAIMER: Property descriptions and related information displayed on this page are marketing materials provided by Prestige & Village - London. Placebuzz does not warrant or accept any responsibility for the accuracy or completeness of the property descriptions or related information provided here and they do not constitute property particulars. Please contact Prestige & Village - London for full details and further information.





