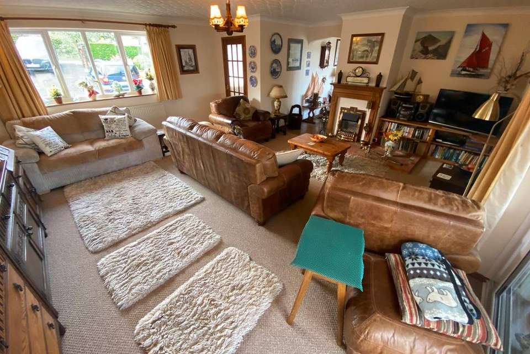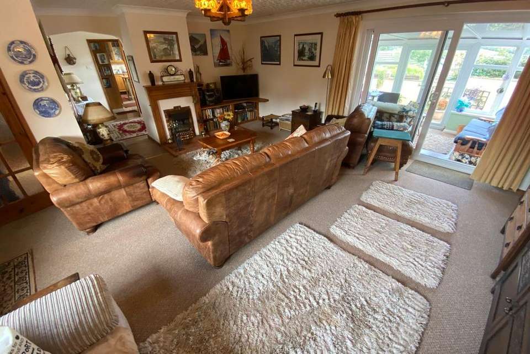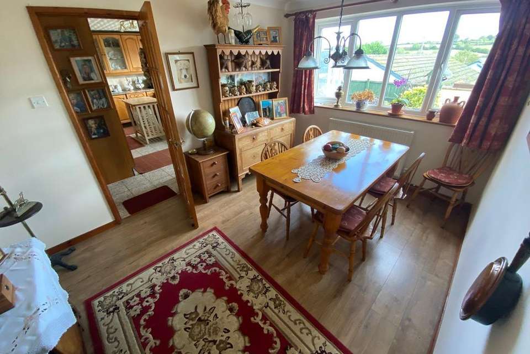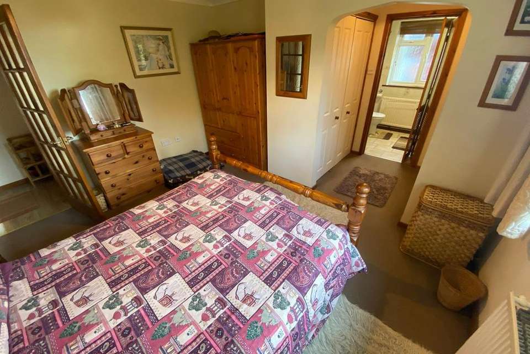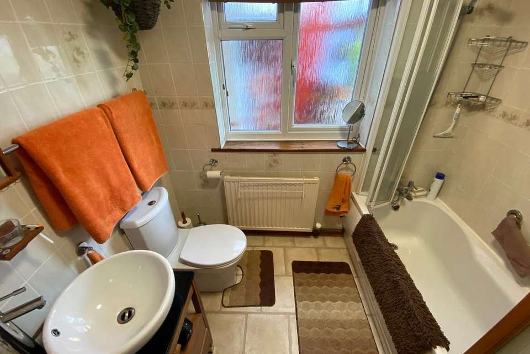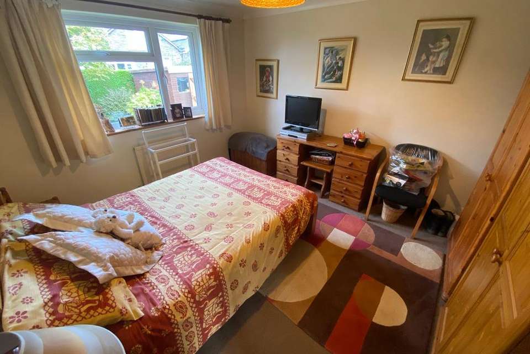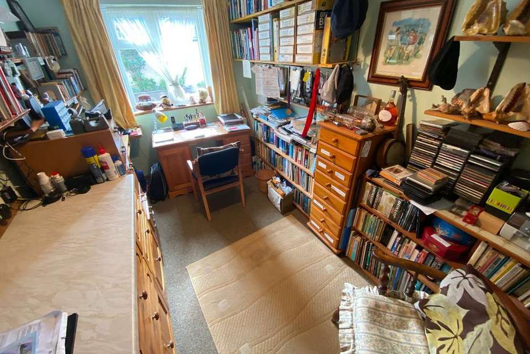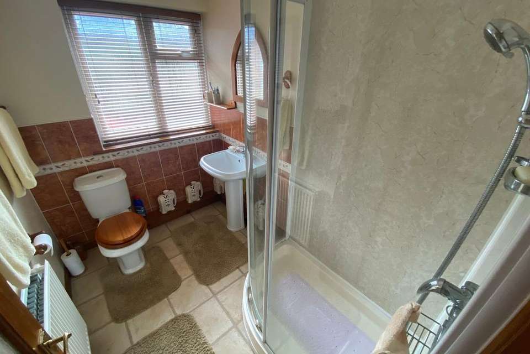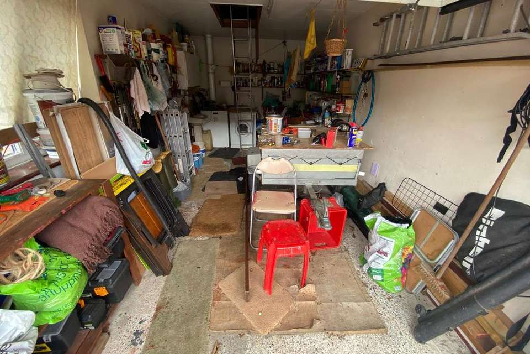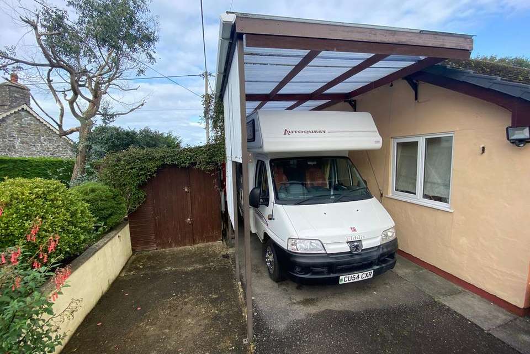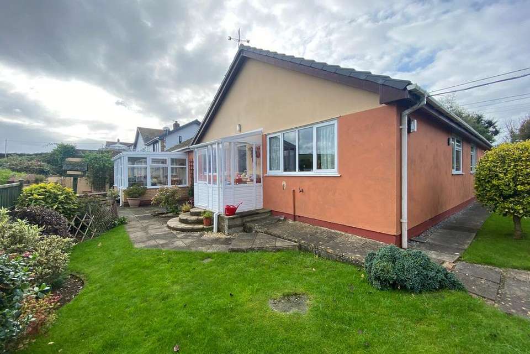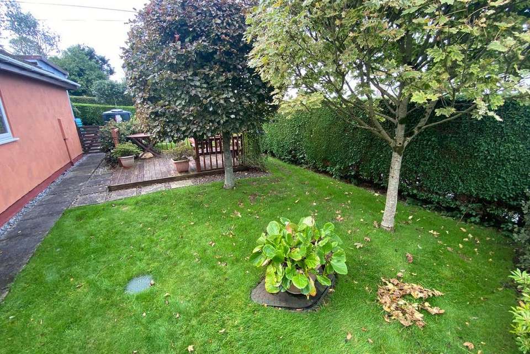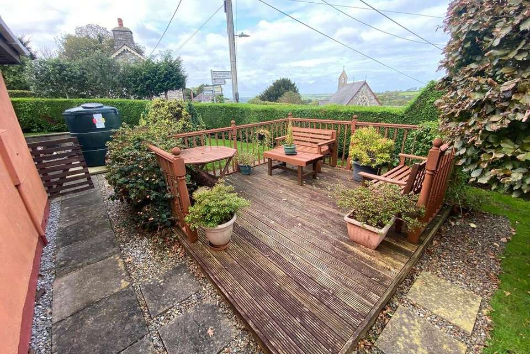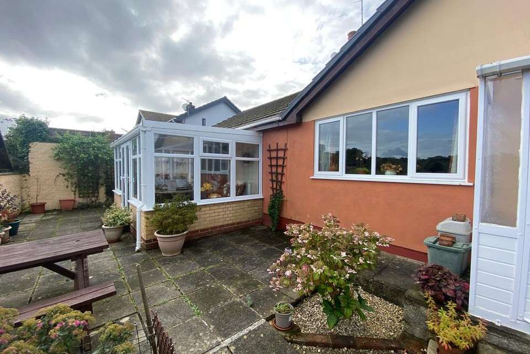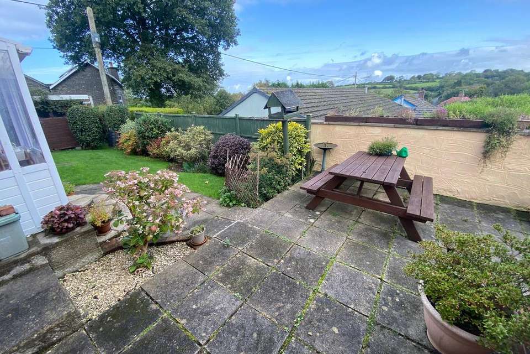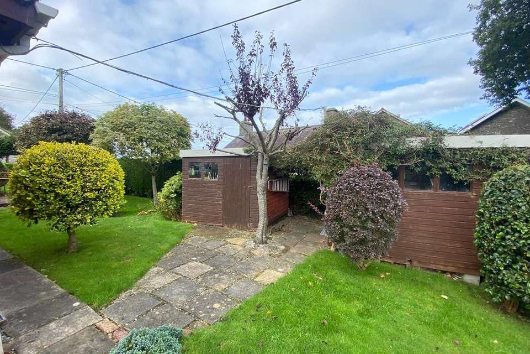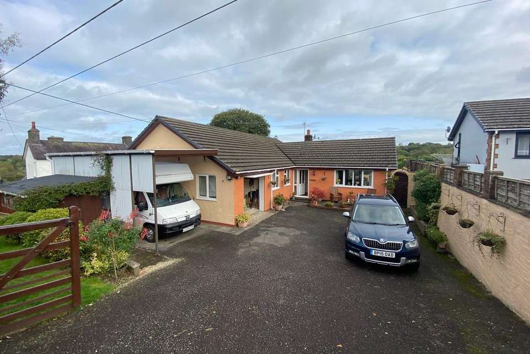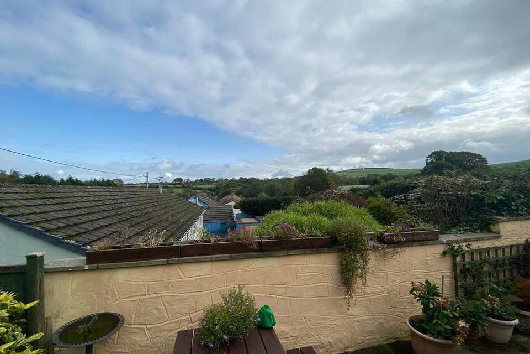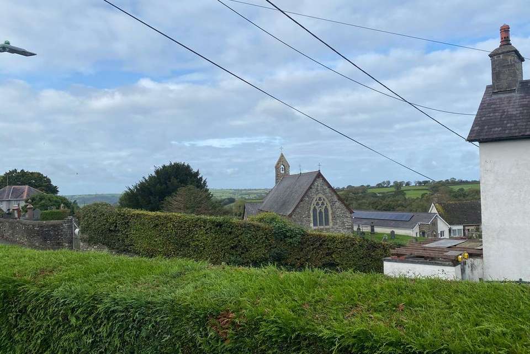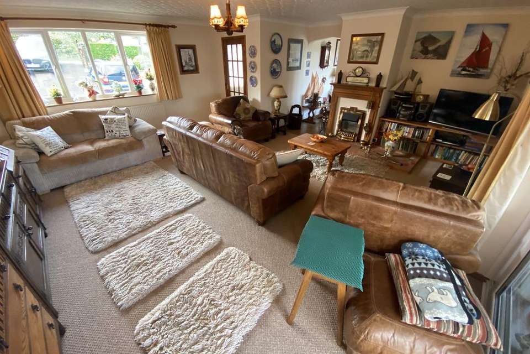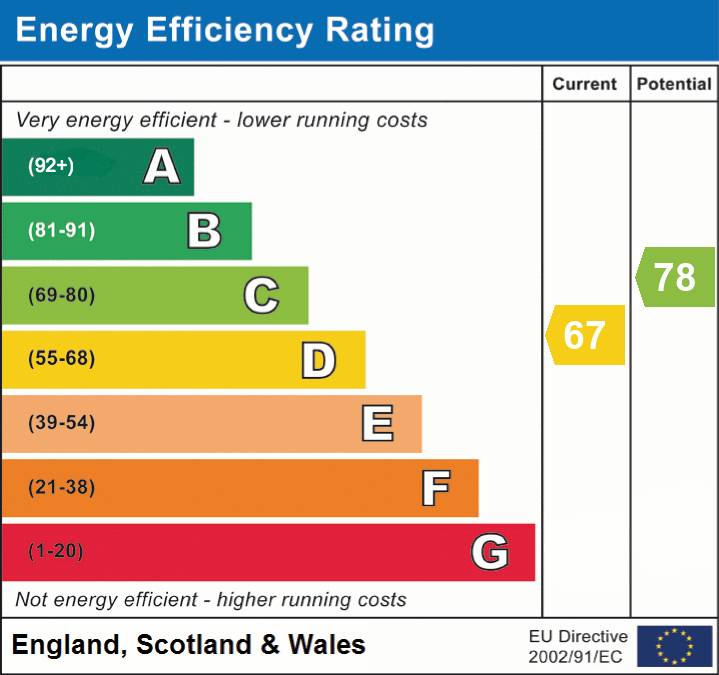3 bedroom detached bungalow for sale
Lampeter, SA48bungalow
bedrooms
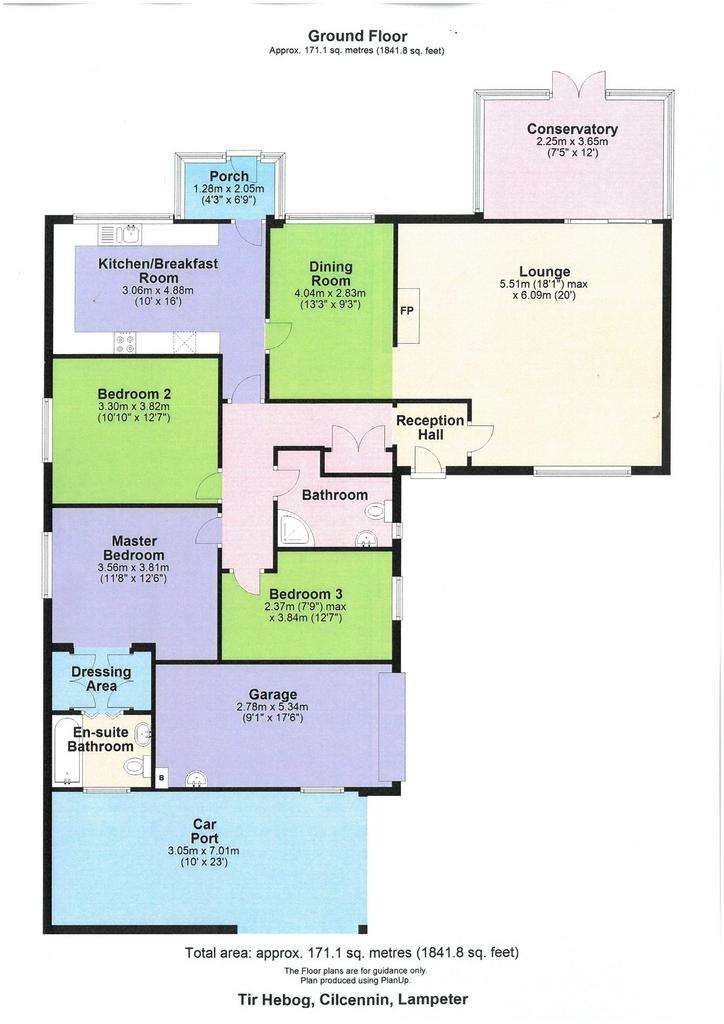
Property photos


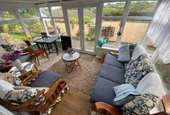
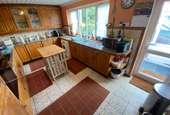
+19
Property description
* An attractive and nicely presented detached bungalow * Deceptive and spacious 3 bedroomed, 2 bathroomed accommodation * An 'L' shaped bungalow with generous living accommodation - Living Room, Dining Room and Conservatory * Picturesque views over the surrounding Aeron Valley * Oil fired central heating, UPVC double glazing and good Broadband connectivity * Well kept mature cottage gardens * Various outhouses - Workshop and garden shed * Attached garage and car port * Tarmacadamed driveway with ample parking * Only 4 miles distant from the Georgian Harbour Town of Aberaeron * Quiet Village location - Peaceful and pleasant * A must view - Contact us today
We are informed by the current Vendors that the property benefits from mains water, mains electricity, private drainage to septic tank, oil fired central heating, UPVC double glazing, telephone subject to B.T. transfer regulations, Broadband subject to confirmation by your Provider.
LOCATION
An opportunity of acquiring a lovely detached bungalow residence in a quiet rural Village location yet very convenient to the major marketing and amenity centres of the area, lying some 4 miles from the Georgian Harbour Town of Aberaeron on Cardigan Bay which offers a comprehensive range of shopping and schooling facilities. The University Town of Lampeter is a 20 minutes drive.
GENERAL DESCRIPTION
Morgan & Davies are proud to offer for sale this deceptively spacious 3 bedroomed, 2 bathroomed detached bungalow enjoying a prominent position within the Village Community of Cilcennin,
The property is in good order and offers generous accommodation with the welcome addition of a Conservatory that boasts fantastic views over the Aeron Valley.
The property benefits from oil fired central heating, double glazing and good Broadband connectivity. Suiting a range of Buyers and a must view.
THE ACCOMMODATION
RECEPTION HALL
Approached via UPVC glazed entrance door with matwell, feature ceiling archway, central heating radiator, large built-in cloak cupboard.
ATTRACTIVE LOUNGE
20' x 18' 1" (6.10m x 5.51m). With an open fireplace with antique style pine surround and marble hearth, fitted T.V. shelf and bookshelves to side, central heating radiator, telephone point, 8ft patio door to Conservatory.
LOUNGE (SECOND IMAGE)
CONSERVATORY
12' x 7' 5" (3.66m x 2.26m). With double door to outside patio.
DINING ROOM
13' x 9' 3" (3.96m x 2.82m). With central heating radiator and a nice aspect over the surrounding picturesque Valley.
KITCHEN/BREAKFAST ROOM
16' x 10' (4.88m x 3.05m). With Terrazzo tiled floor, fitted with a range of Oak fronted base and wall cupboard units with Formica working surfaces, integrated appliances including fridge freezer, double oven, ceramic hob unit with cooker hood, stainless steel 1 1/2 bowl single drainer sink unit with mixer taps, plumbing for automatic washing machine, partly tiled walls, ceiling spot lighting, central heating radiator, rear exterior door.
MASTER BEDROOM 1
12' 6" x 11' 8" (3.81m x 3.56m). With double panelled radiator, archway through to the DRESSING AREA which has a range of built-in wardrobes to each side (one used as an airing cupboard with central heating radiator), folding glazed doors lead through to En-Suite Bathroom.
EN-SUITE BATHROOM
Comprising of a panelled bath with shower over, low level flush w.c., corner wash hand basin, tiled walls, central heating radiator.
BEDROOM 2
12' 7" x 10' 10" (3.84m x 3.30m). With central heating radiator.
BEDROOM 3
12' 7" x 7' 9" (3.84m x 2.36m). With central heating radiator. Currently used as a Study.
BATHROOM
With half tiled walls, pedestal wash hand basin, corner shower unit, low level flush w.c., central heating radiator.
EXTERNALLY.
PARKING AND DRIVEWAY
Walled gated entrance with a tarmacadamed drive leading to the forecourt with ample turning and parking space.
INTEGRAL GARAGE
17' 6" x 9' 1" (5.33m x 2.77m). With up and over door, wash hand basin (hot and cold), oil fired central heating boiler, spring ladder access to an useful partly boarded loft for storage
LARGE CAR PORT
23' 0" x 10' 0" (11' high). Located to the side, ideal for parking of a mobile home/caravan or board.
GARDEN
Paths surround the bungalow with a pleasant area of lawned gardens and grounds with mature shrubs and flower borders all easily maintained with a paved patio area.
GARDEN (SECOND IMAGE)
PATIO AREA
PATIO AREA (SECOND IMAGE)
PATIO AREA (THIRD IMAGE)
OUTHOUSES
Comprising of
GARDEN SHED
8' 0" x 8' 0" (2.44m x 2.44m).
WORKSHOP
10' 0" x 8' 0" (3.05m x 2.44m). With electric power.
STORE SHED
12' 0" x 6' 0" (3.66m x 1.83m). With electric light and power points for bicycles, Kayaks, etc.
CONCEALED AREA AND SHED
For garden furniture, etc.
VIEW TO SIDE
VIEW TO REAR
AGENT'S COMMENTS
A deceptively spacious 3 bedroomed, 2 bathroomed bungalow in a sought after and quiet position.
TENURE AND POSSESSION
We are informed the property is of Freehold Tenure and will be vacant on completion.
COUNCIL TAX
The property is listed under the Local Authority of Ceredigion County Council. Council Tax Band for the property - 'E'.
We are informed by the current Vendors that the property benefits from mains water, mains electricity, private drainage to septic tank, oil fired central heating, UPVC double glazing, telephone subject to B.T. transfer regulations, Broadband subject to confirmation by your Provider.
LOCATION
An opportunity of acquiring a lovely detached bungalow residence in a quiet rural Village location yet very convenient to the major marketing and amenity centres of the area, lying some 4 miles from the Georgian Harbour Town of Aberaeron on Cardigan Bay which offers a comprehensive range of shopping and schooling facilities. The University Town of Lampeter is a 20 minutes drive.
GENERAL DESCRIPTION
Morgan & Davies are proud to offer for sale this deceptively spacious 3 bedroomed, 2 bathroomed detached bungalow enjoying a prominent position within the Village Community of Cilcennin,
The property is in good order and offers generous accommodation with the welcome addition of a Conservatory that boasts fantastic views over the Aeron Valley.
The property benefits from oil fired central heating, double glazing and good Broadband connectivity. Suiting a range of Buyers and a must view.
THE ACCOMMODATION
RECEPTION HALL
Approached via UPVC glazed entrance door with matwell, feature ceiling archway, central heating radiator, large built-in cloak cupboard.
ATTRACTIVE LOUNGE
20' x 18' 1" (6.10m x 5.51m). With an open fireplace with antique style pine surround and marble hearth, fitted T.V. shelf and bookshelves to side, central heating radiator, telephone point, 8ft patio door to Conservatory.
LOUNGE (SECOND IMAGE)
CONSERVATORY
12' x 7' 5" (3.66m x 2.26m). With double door to outside patio.
DINING ROOM
13' x 9' 3" (3.96m x 2.82m). With central heating radiator and a nice aspect over the surrounding picturesque Valley.
KITCHEN/BREAKFAST ROOM
16' x 10' (4.88m x 3.05m). With Terrazzo tiled floor, fitted with a range of Oak fronted base and wall cupboard units with Formica working surfaces, integrated appliances including fridge freezer, double oven, ceramic hob unit with cooker hood, stainless steel 1 1/2 bowl single drainer sink unit with mixer taps, plumbing for automatic washing machine, partly tiled walls, ceiling spot lighting, central heating radiator, rear exterior door.
MASTER BEDROOM 1
12' 6" x 11' 8" (3.81m x 3.56m). With double panelled radiator, archway through to the DRESSING AREA which has a range of built-in wardrobes to each side (one used as an airing cupboard with central heating radiator), folding glazed doors lead through to En-Suite Bathroom.
EN-SUITE BATHROOM
Comprising of a panelled bath with shower over, low level flush w.c., corner wash hand basin, tiled walls, central heating radiator.
BEDROOM 2
12' 7" x 10' 10" (3.84m x 3.30m). With central heating radiator.
BEDROOM 3
12' 7" x 7' 9" (3.84m x 2.36m). With central heating radiator. Currently used as a Study.
BATHROOM
With half tiled walls, pedestal wash hand basin, corner shower unit, low level flush w.c., central heating radiator.
EXTERNALLY.
PARKING AND DRIVEWAY
Walled gated entrance with a tarmacadamed drive leading to the forecourt with ample turning and parking space.
INTEGRAL GARAGE
17' 6" x 9' 1" (5.33m x 2.77m). With up and over door, wash hand basin (hot and cold), oil fired central heating boiler, spring ladder access to an useful partly boarded loft for storage
LARGE CAR PORT
23' 0" x 10' 0" (11' high). Located to the side, ideal for parking of a mobile home/caravan or board.
GARDEN
Paths surround the bungalow with a pleasant area of lawned gardens and grounds with mature shrubs and flower borders all easily maintained with a paved patio area.
GARDEN (SECOND IMAGE)
PATIO AREA
PATIO AREA (SECOND IMAGE)
PATIO AREA (THIRD IMAGE)
OUTHOUSES
Comprising of
GARDEN SHED
8' 0" x 8' 0" (2.44m x 2.44m).
WORKSHOP
10' 0" x 8' 0" (3.05m x 2.44m). With electric power.
STORE SHED
12' 0" x 6' 0" (3.66m x 1.83m). With electric light and power points for bicycles, Kayaks, etc.
CONCEALED AREA AND SHED
For garden furniture, etc.
VIEW TO SIDE
VIEW TO REAR
AGENT'S COMMENTS
A deceptively spacious 3 bedroomed, 2 bathroomed bungalow in a sought after and quiet position.
TENURE AND POSSESSION
We are informed the property is of Freehold Tenure and will be vacant on completion.
COUNCIL TAX
The property is listed under the Local Authority of Ceredigion County Council. Council Tax Band for the property - 'E'.
Interested in this property?
Council tax
First listed
Over a month agoEnergy Performance Certificate
Lampeter, SA48
Marketed by
Morgan & Davies - Lampeter 12 Harford Square Lampeter SA48 7DTPlacebuzz mortgage repayment calculator
Monthly repayment
The Est. Mortgage is for a 25 years repayment mortgage based on a 10% deposit and a 5.5% annual interest. It is only intended as a guide. Make sure you obtain accurate figures from your lender before committing to any mortgage. Your home may be repossessed if you do not keep up repayments on a mortgage.
Lampeter, SA48 - Streetview
DISCLAIMER: Property descriptions and related information displayed on this page are marketing materials provided by Morgan & Davies - Lampeter. Placebuzz does not warrant or accept any responsibility for the accuracy or completeness of the property descriptions or related information provided here and they do not constitute property particulars. Please contact Morgan & Davies - Lampeter for full details and further information.


