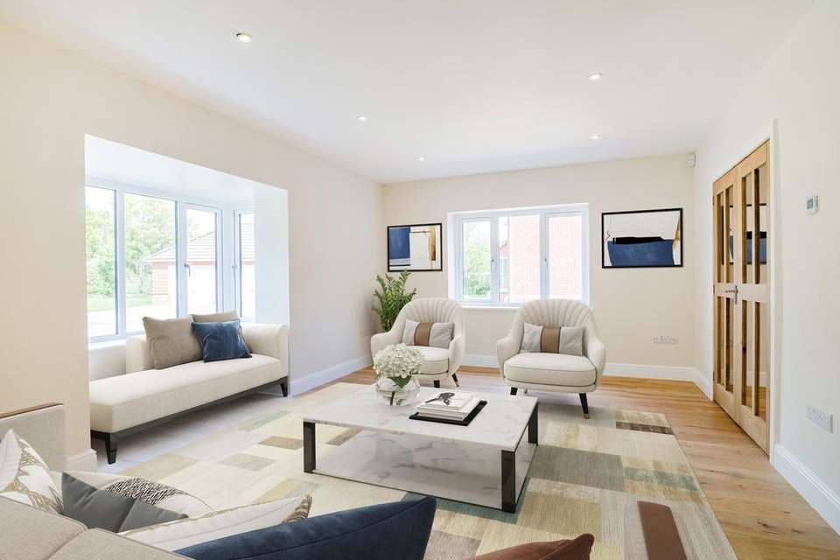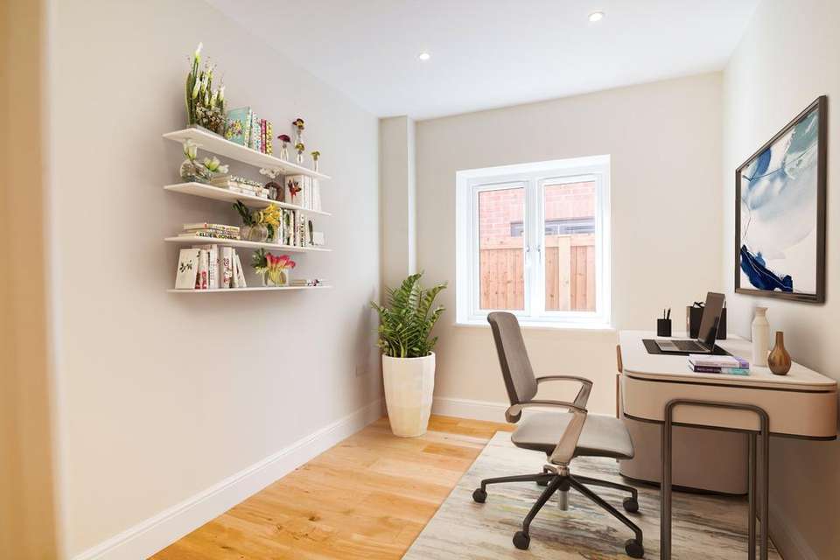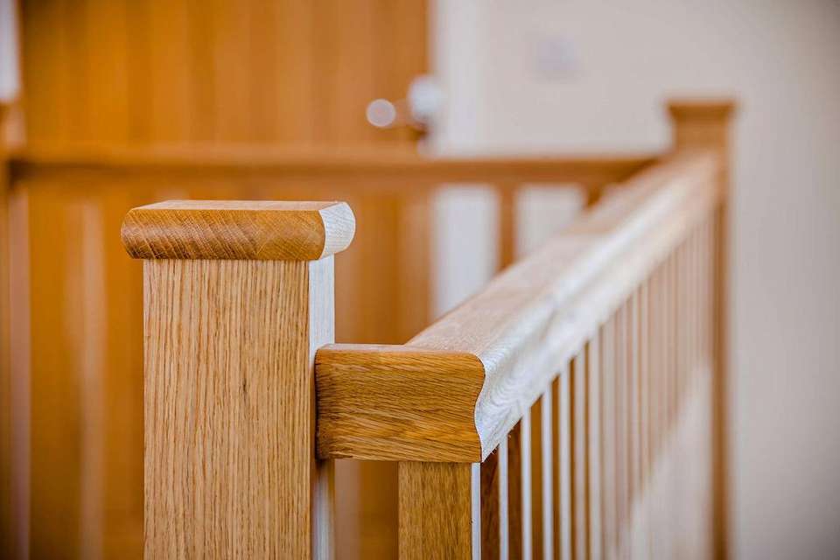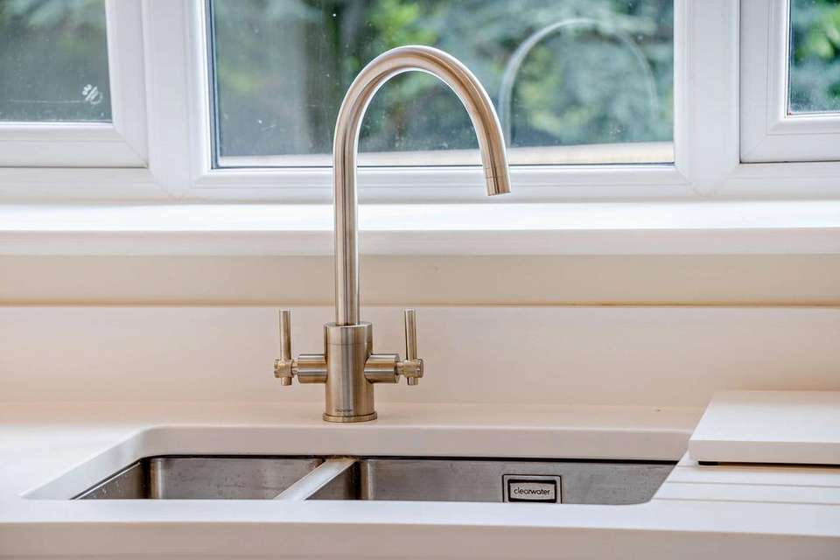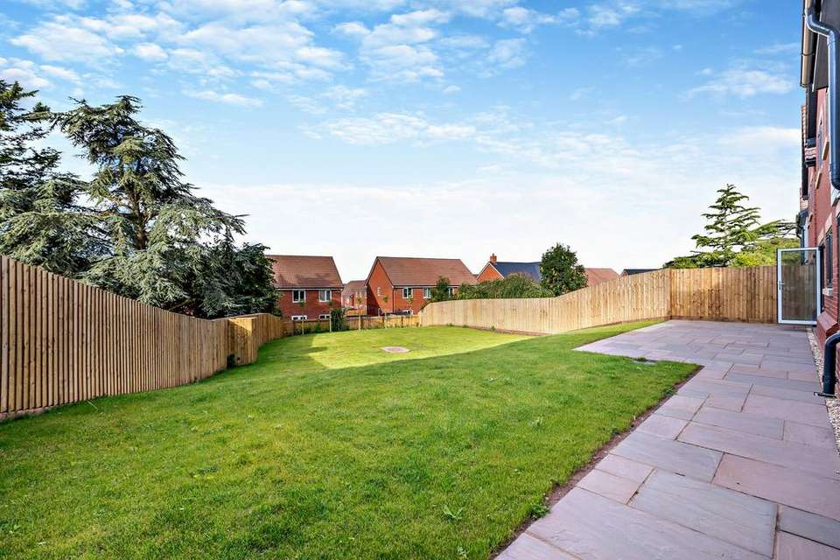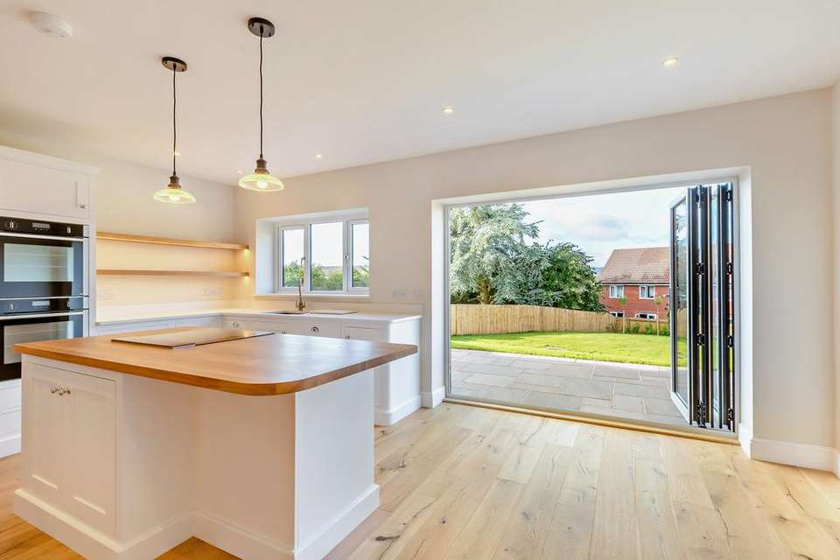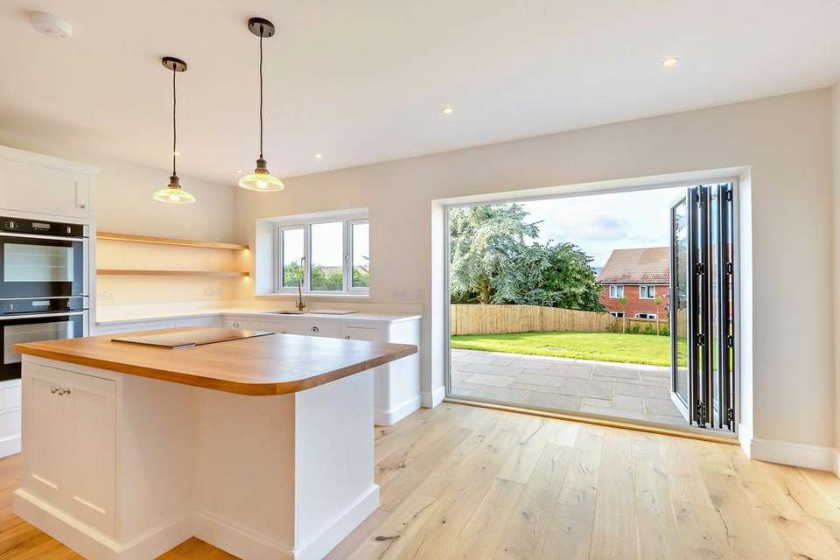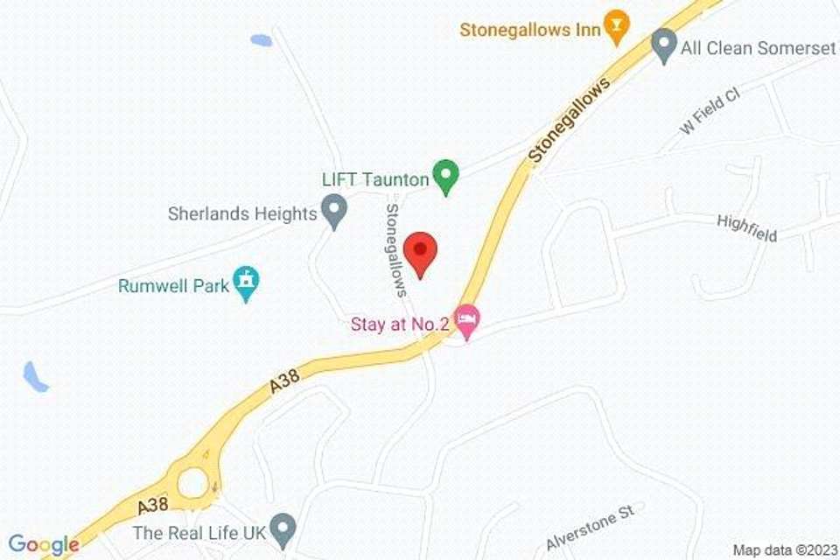5 bedroom detached house for sale
Taunton, TA1detached house
bedrooms
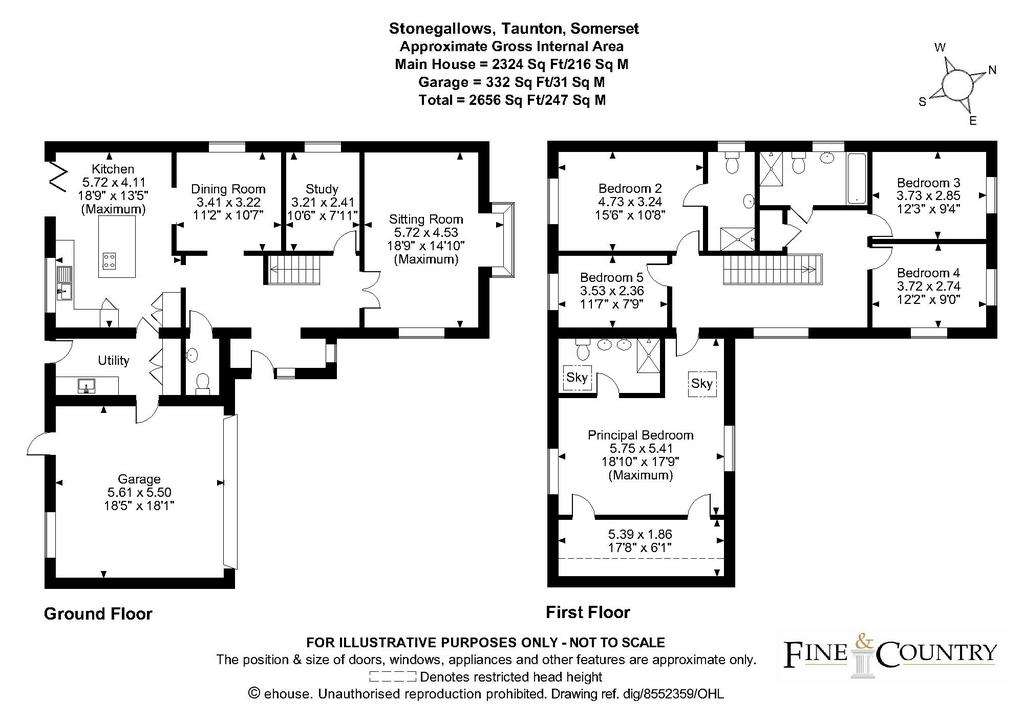
Property photos




+9
Property description
Indulge in the epitome of opulence with this bespoke new build residence, offering not only stylish but also generously spacious living quarters at the prestigious Stonegallows locale in Taunton.
Nestled within an exclusive enclave, this executive home stands out with a smart resin driveway leading to an exquisite Oak front door and porch, providing a grand entrance.
As you step into the house, you are welcomed by a capacious entrance hall adorned with oak floors and an impressive oak staircase. The ground floor unfolds to reveal a versatile study or snug, a chic cloakroom, a commodious sitting room with a bay window, and the heart of the home—a stunning kitchen dining room. The kitchen boasts a traditional handmade design with shaker style units, stone countertops, a central island with wooden top, pendant lights, built-in appliances, and floating illuminated shelves.
Open the bi-folding doors to access a patio terrace overlooking the garden, while an additional door from the kitchen leads to a convenient utility room. Ascend to the first floor, where a spacious landing with an oak banister provides access to five ample bedrooms, served by three tastefully designed bathroom suites—two of which are en-suite to the principal and guest bedrooms.
The expansive principal bedroom suite features a substantial dressing room concealed behind a wooden clad wall, complemented by over bed reading lights. Throughout the property, discover underfloor heating on the ground floor, oak floors, doors, and staircase, double glazing, an intruder alarm, Cat 6 Data System, and a double garage with an electric door.
Outside, a sizable garden with a westerly aspect beckons, featuring a patio terrace, a sprawling lawn, and panoramic views towards the Blackdown Hills. Convenient access to the double garage can be found from the garden, utility room, or driveway.
In summary, this meticulously crafted family home boasts refined fittings, meticulous attention to detail, all encompassed within an enviable location.
Detached
Freehold
10 Year ICW
Mains Gas, Electric & Water
No mains drainage – private water treatment system
5 beds / 3 bath / 3 rec
EPC B
Council Tax TBC post completion
Nestled within an exclusive enclave, this executive home stands out with a smart resin driveway leading to an exquisite Oak front door and porch, providing a grand entrance.
As you step into the house, you are welcomed by a capacious entrance hall adorned with oak floors and an impressive oak staircase. The ground floor unfolds to reveal a versatile study or snug, a chic cloakroom, a commodious sitting room with a bay window, and the heart of the home—a stunning kitchen dining room. The kitchen boasts a traditional handmade design with shaker style units, stone countertops, a central island with wooden top, pendant lights, built-in appliances, and floating illuminated shelves.
Open the bi-folding doors to access a patio terrace overlooking the garden, while an additional door from the kitchen leads to a convenient utility room. Ascend to the first floor, where a spacious landing with an oak banister provides access to five ample bedrooms, served by three tastefully designed bathroom suites—two of which are en-suite to the principal and guest bedrooms.
The expansive principal bedroom suite features a substantial dressing room concealed behind a wooden clad wall, complemented by over bed reading lights. Throughout the property, discover underfloor heating on the ground floor, oak floors, doors, and staircase, double glazing, an intruder alarm, Cat 6 Data System, and a double garage with an electric door.
Outside, a sizable garden with a westerly aspect beckons, featuring a patio terrace, a sprawling lawn, and panoramic views towards the Blackdown Hills. Convenient access to the double garage can be found from the garden, utility room, or driveway.
In summary, this meticulously crafted family home boasts refined fittings, meticulous attention to detail, all encompassed within an enviable location.
Detached
Freehold
10 Year ICW
Mains Gas, Electric & Water
No mains drainage – private water treatment system
5 beds / 3 bath / 3 rec
EPC B
Council Tax TBC post completion
Interested in this property?
Council tax
First listed
Over a month agoTaunton, TA1
Marketed by
Fine & Country - Taunton 41-42 High Street Taunton TA1 3PNPlacebuzz mortgage repayment calculator
Monthly repayment
The Est. Mortgage is for a 25 years repayment mortgage based on a 10% deposit and a 5.5% annual interest. It is only intended as a guide. Make sure you obtain accurate figures from your lender before committing to any mortgage. Your home may be repossessed if you do not keep up repayments on a mortgage.
Taunton, TA1 - Streetview
DISCLAIMER: Property descriptions and related information displayed on this page are marketing materials provided by Fine & Country - Taunton. Placebuzz does not warrant or accept any responsibility for the accuracy or completeness of the property descriptions or related information provided here and they do not constitute property particulars. Please contact Fine & Country - Taunton for full details and further information.





