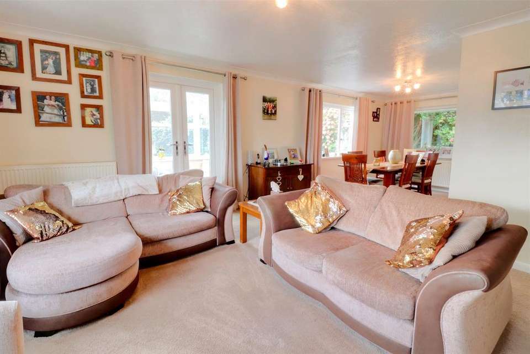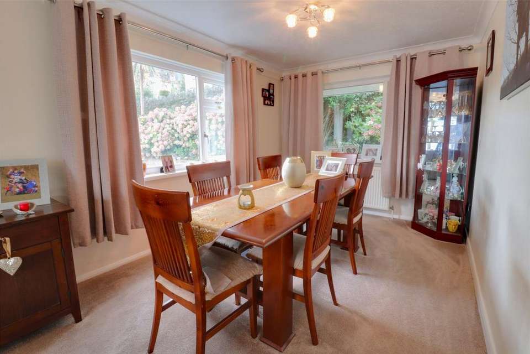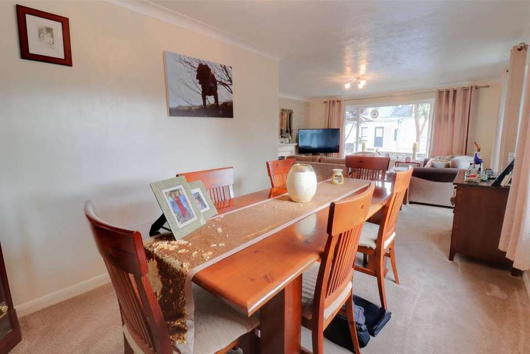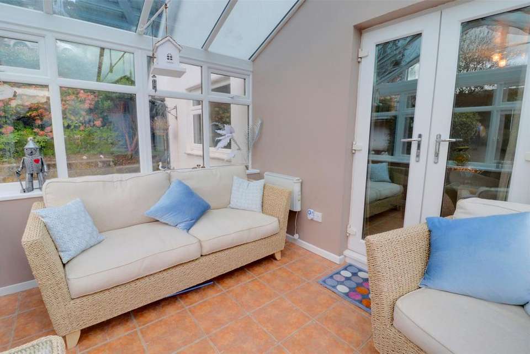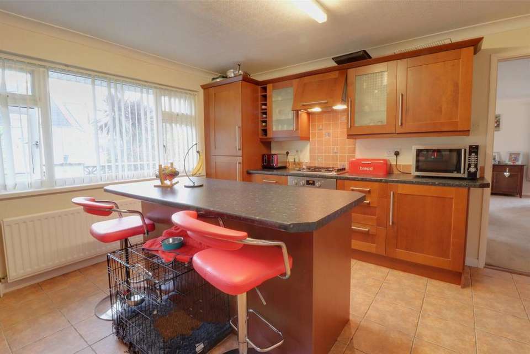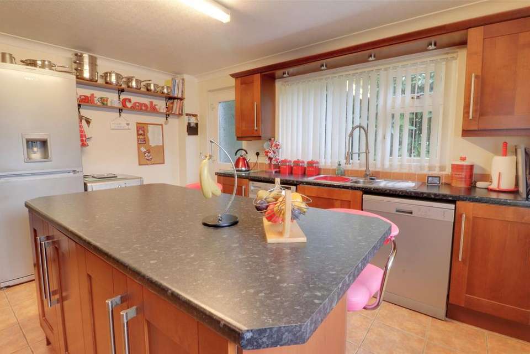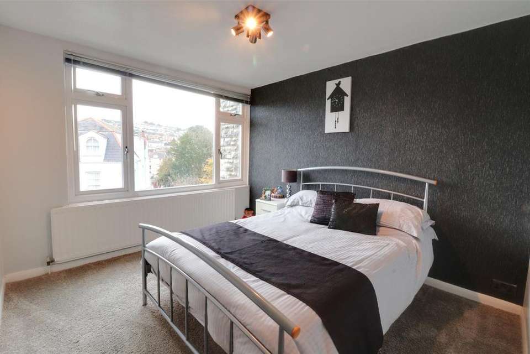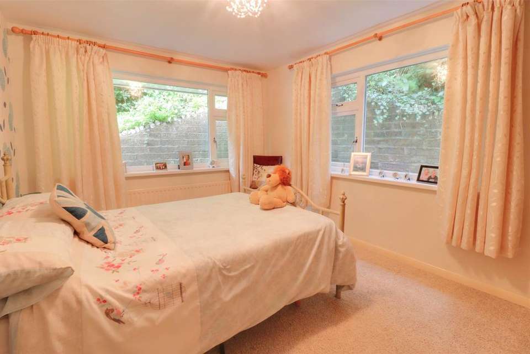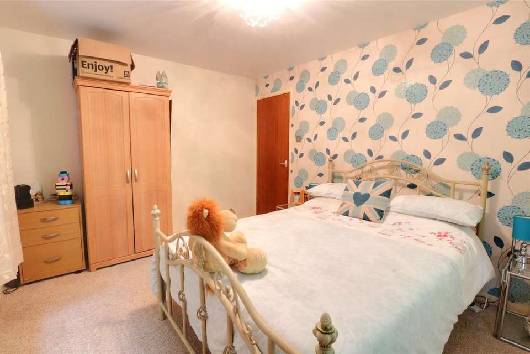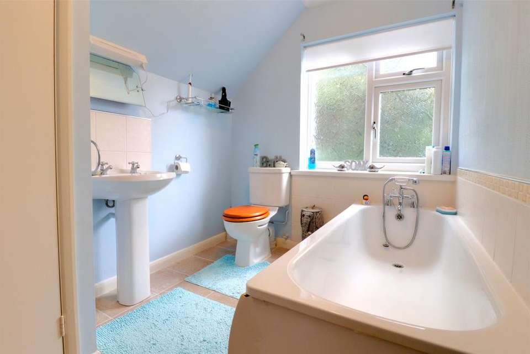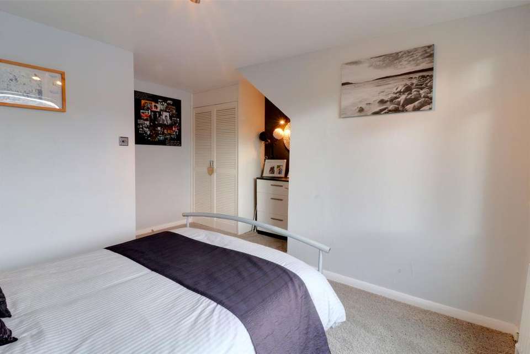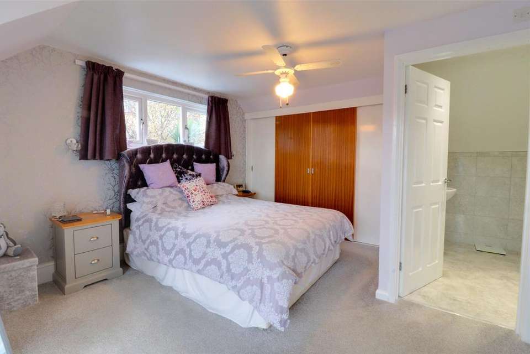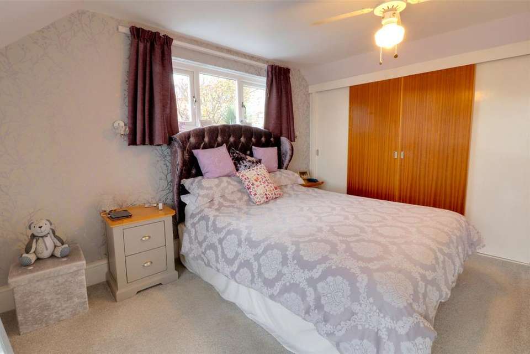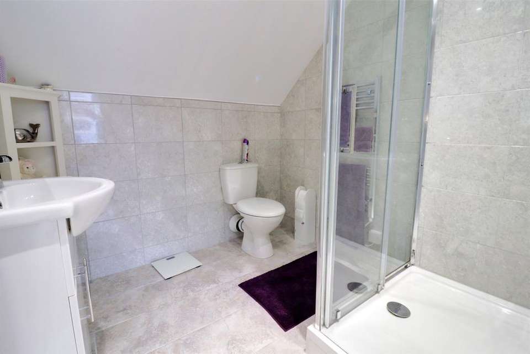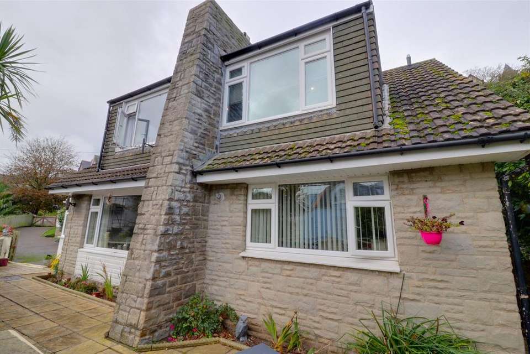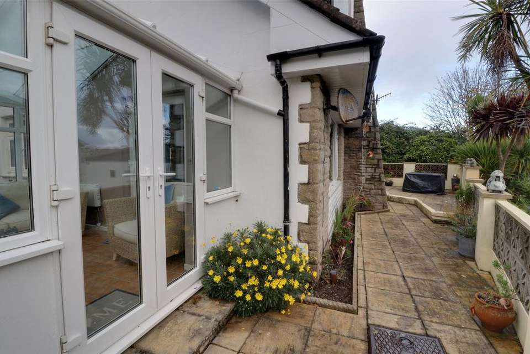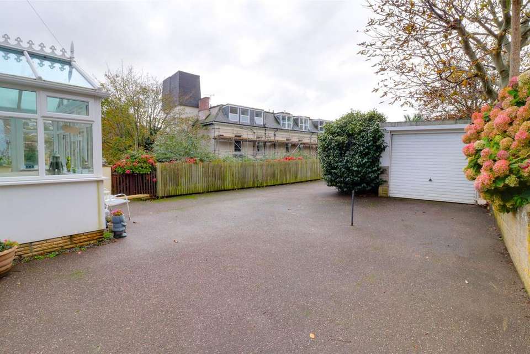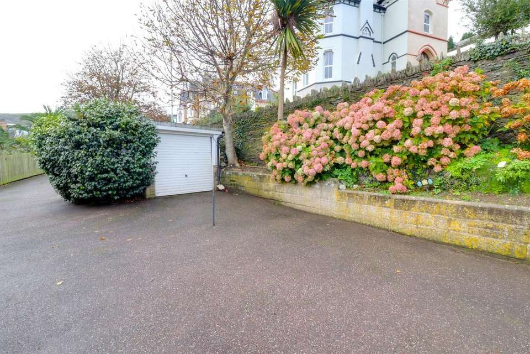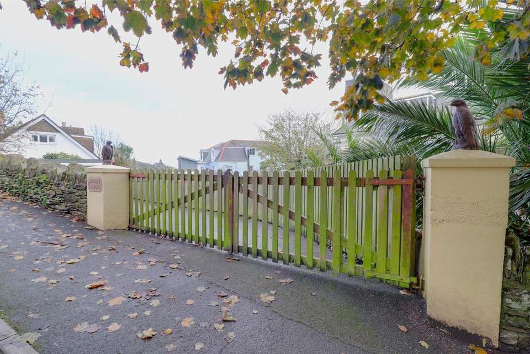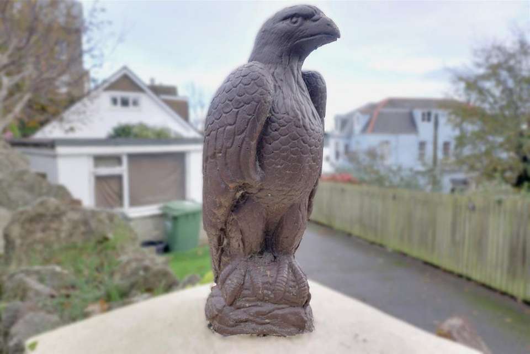3 bedroom detached house for sale
Devon, EX34detached house
bedrooms
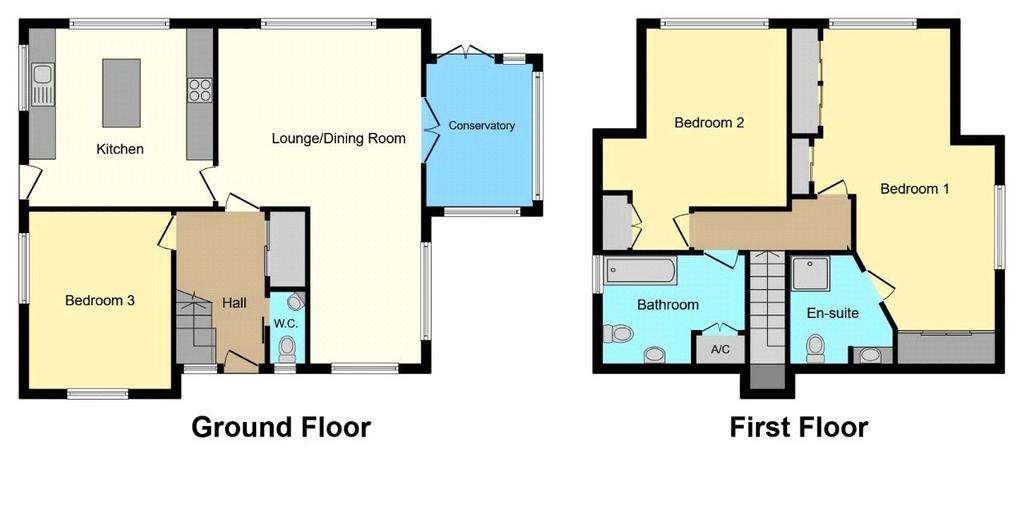
Property photos

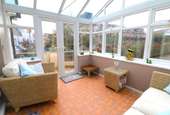
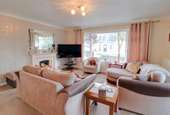
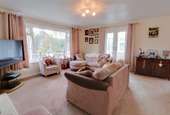
+23
Property description
Court Lodge is a spacious (1280sq. ft.) well-presented and individual 3 double bedroom chalet bungalow conveniently located close to Wildersmouth Beach, the South West Coast Path and other local amenities.
Upon reaching the property, a double timber gate with ornate eagle finials leads though onto the large sweeping driveway, insuring parking for multiple vehicles and access to the single garage with an up and over door.
Moving into the property via the main entrance, a spacious hallway containing a built in cupboard (perfect for coats and shoes) and the downstairs W.C. It is here where bedroom 3 can be found with its dual aspect windows and space for a double bed and additional furniture.
Through into the spacious lounge/dining room, there is an abundance of natural light due to the amount of windows and doors leading into the conservatory. An ornate fireplace makes the perfect focal point. The room is well organised with each area for entertaining and dining being thoughtfully placed.
A modern conservatory with blue window glass ceiling and electric heater ensures that this space can be used all year long and adds further space to the main living area when the uPVC French doors are open.
Stepping into the kitchen, the central island doubling up as breakfast bar enhances the social element of this space. There are a range of wall and base units with an integrated 4 ring gas hob, electric cooker with extractor hood, space and plumbing for a washing machine and dishwasher with the gas combination boiler also hidden away nicely in a wall unit. Two large windows insure the room is well lit from natural light.
Upstairs, the master bedroom will wow any potential buyer by its sheer size with 3 built in wardrobes, large window allowing views over Ilfracombe town and a well-equipped fully tiled shower en-suite with low level W.C. and wash hand basin set within a vanity unit.
The second double bedroom also benefits from a large window and similar views and a built in wardrobe.
The family bathroom contains a panel bath with tiled splashback, a pedestal wash hand basin with tiled splashback and a low level W.C. A handy cupboard is currently used for all towels and bed linen.
To the side of the property, a low maintenance platform area perfect for alfresco dining and entertaining can be found. We would highly recommend an internal viewing of this property due to is excellent condition and central position to suitably enjoy all that Ilfracombe has to offer.
From our office located on Ilfracombe high street, head in an easterly direction to then take the first left hand turn onto Longfield Road. Cross over the traffic lights onto Bath Place to then take the net left onto Torrs Park. Take the next right onto Granville Road where the property can be located on your immediate right hand side.
Upon reaching the property, a double timber gate with ornate eagle finials leads though onto the large sweeping driveway, insuring parking for multiple vehicles and access to the single garage with an up and over door.
Moving into the property via the main entrance, a spacious hallway containing a built in cupboard (perfect for coats and shoes) and the downstairs W.C. It is here where bedroom 3 can be found with its dual aspect windows and space for a double bed and additional furniture.
Through into the spacious lounge/dining room, there is an abundance of natural light due to the amount of windows and doors leading into the conservatory. An ornate fireplace makes the perfect focal point. The room is well organised with each area for entertaining and dining being thoughtfully placed.
A modern conservatory with blue window glass ceiling and electric heater ensures that this space can be used all year long and adds further space to the main living area when the uPVC French doors are open.
Stepping into the kitchen, the central island doubling up as breakfast bar enhances the social element of this space. There are a range of wall and base units with an integrated 4 ring gas hob, electric cooker with extractor hood, space and plumbing for a washing machine and dishwasher with the gas combination boiler also hidden away nicely in a wall unit. Two large windows insure the room is well lit from natural light.
Upstairs, the master bedroom will wow any potential buyer by its sheer size with 3 built in wardrobes, large window allowing views over Ilfracombe town and a well-equipped fully tiled shower en-suite with low level W.C. and wash hand basin set within a vanity unit.
The second double bedroom also benefits from a large window and similar views and a built in wardrobe.
The family bathroom contains a panel bath with tiled splashback, a pedestal wash hand basin with tiled splashback and a low level W.C. A handy cupboard is currently used for all towels and bed linen.
To the side of the property, a low maintenance platform area perfect for alfresco dining and entertaining can be found. We would highly recommend an internal viewing of this property due to is excellent condition and central position to suitably enjoy all that Ilfracombe has to offer.
From our office located on Ilfracombe high street, head in an easterly direction to then take the first left hand turn onto Longfield Road. Cross over the traffic lights onto Bath Place to then take the net left onto Torrs Park. Take the next right onto Granville Road where the property can be located on your immediate right hand side.
Interested in this property?
Council tax
First listed
Over a month agoDevon, EX34
Marketed by
Webbers - Ilfracombe 48 High Street Ilfracombe EX34 9QBPlacebuzz mortgage repayment calculator
Monthly repayment
The Est. Mortgage is for a 25 years repayment mortgage based on a 10% deposit and a 5.5% annual interest. It is only intended as a guide. Make sure you obtain accurate figures from your lender before committing to any mortgage. Your home may be repossessed if you do not keep up repayments on a mortgage.
Devon, EX34 - Streetview
DISCLAIMER: Property descriptions and related information displayed on this page are marketing materials provided by Webbers - Ilfracombe. Placebuzz does not warrant or accept any responsibility for the accuracy or completeness of the property descriptions or related information provided here and they do not constitute property particulars. Please contact Webbers - Ilfracombe for full details and further information.





