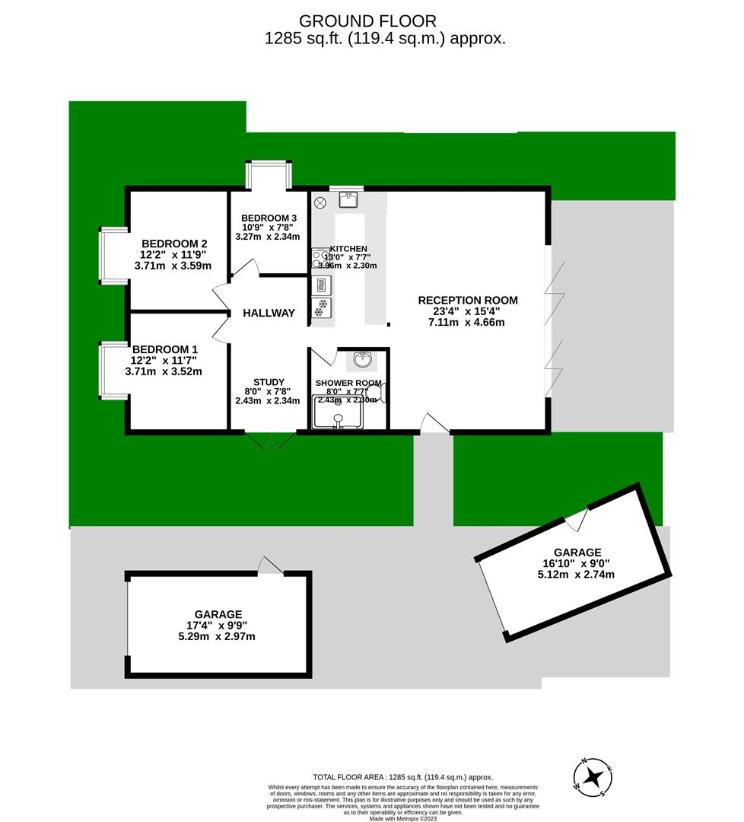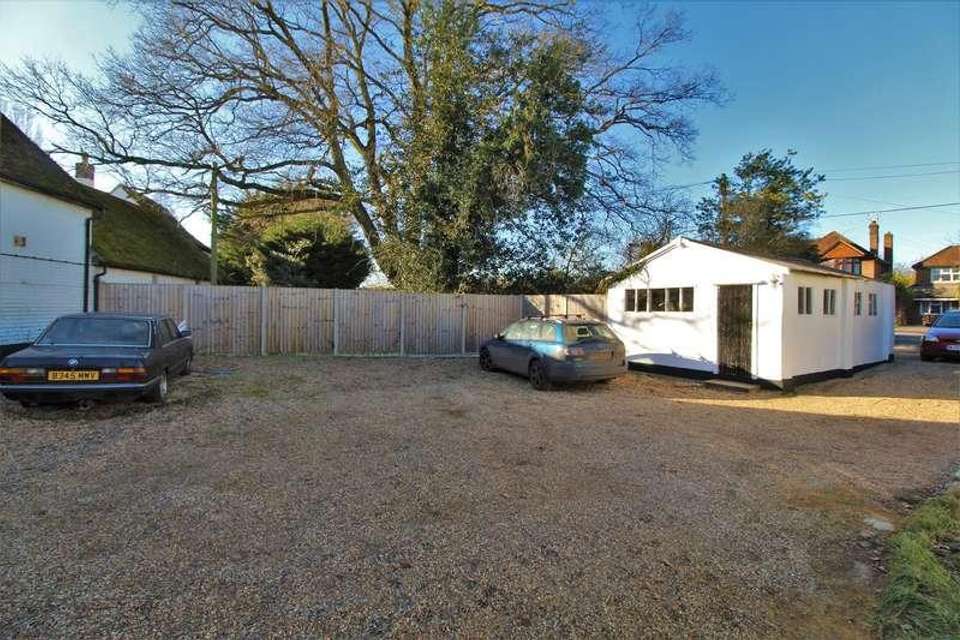3 bedroom bungalow for sale
Woking, GU24bungalow
bedrooms

Property photos




+12
Property description
An extended, exclusive three bedroom detached bungalow occupying a 1/3 of an acre plot with two large detached garages, ample off street parking available behind gates, to this immaculate family residence refurbished to a high standard throughout with marble floors.This beautiful property is located within the Gordons Boarding School catchment area.INTRODUCTIONThis impressive property is set back from Bagshot Road and is as equally private as it is stunning. Gated gravel driveway leading up to the property, it's garages and vast amount of parking. The current owner has tastefully re-modernised the property to a very high standard with some of the features including Marble flooring, granite worktops and underfloor heating in the open plan kitchen diner. The property is also now benefitting from a grand patio area and an eye-catching garden path up the to house itself.Situated on the outskirts peaceful West End Village which is the midway between Woking and Camberley. The village is host to annual Summer Fete's and The Horticultural & Agricultural Show. The property falls within the catchment area for the prestigious Gordon's School and the Holy Trinity Church of England primary school is also close by as well local amenities.ENTRANCEThe entrance to the property is up this beautifully laid, and eye-catching garden pathway where you are welcomed by the property's storm porch. White UPVC front door with glass panels which leads you into the stunning open plan living space.LIVING ROOMExtremely stylish open plan kitchen/living space with stunning marble flooring throughout. This light and bright living space hugely benefits from the south facing, triple bi-folding doors which open out into the grand patio area. Ideal for hosting those summer BBQ's or for keeping you warm in the winter with it's under-floor heating. LED spotlights with brushed chrome switches and sockets.KITCHEN/DINERStanding from this modern kitchen is it's 30mm Granite worktop and splashback, along with the continued marble flooring with underfloor heating, this kitchen really does have the Wow factor . Being sold with its appliances which include freestanding fridge freezer, washing machine, dishwasher and integrated Bosch Induction hob and electric oven/grill. Other features include a large stainless steel sink with chrome mixer tap looking out the rear aspect window, breakfast bar and an integrated microwave. The kitchen also houses the boiler, the fuse box and electricity meter.HALLWAYLight and bright, multi-functional hallway. With the marble floor continuing into this large hallway, this area can be used as office space as done so by current owner. Double patio doors leading out to the front garden, spotlights and ample electric sockets. Modern, white shaker-style doors leading into bedrooms and access into loft via the loft hatchBATHROOMStunning and modern bathroom with LED feature walk-in shower. Marble flooring continues in this unique, wet room style shower. Dark grey marble walls with recessed alcoves, monsoon shower head with additional hose and Linea shower drain. W.C and a large anti-mist mirror located above the wide hand basin with chrome mixer tap. Other features include heated chrome towel rail, spotlights and extractor fanBEDROOM ONEModern style double bedroom with carpet, spotlights, radiator, brushed chrome light fittings and ample electrical sockets. Double glazed square bay window over looking the rear garden.BEDROOM TWOThe second bedroom is again a modern style double bedroom with a square bay window over looking the rear garden. Carpet, radiator, spotlights and ample electric sockets.BEDROOM THREEFurther marble flooring in this single bedroom. Double glazed rear aspect square bay window over looking the garden. Radiator, spotlights on dimmer switch and ample electric sockets with brushed chrome fittings.GARDENThis rear private garden is predominantly east facing, mostly laid to lawn and is surrounded by established shrubs adding to it's secludedness. Side gate access and home to the gas meter. The property also benefits from the beautifully laid, south facing side patio area which will be ideal for hosting summer BBQ's.GARAGESThere are two large garages within this properties grounds, both with light and power. Currently used for storage by its current vendor but can be converted to have multiple uses such as a workshop, outside office space or even possibly convert to a self-contained annex.COUNCIL TAXBand E
Interested in this property?
Council tax
First listed
Over a month agoWoking, GU24
Marketed by
Wingate & Withers 68 High Road,Byfleet,West Byfleet,KT14 7QLCall agent on 01932 483284
Placebuzz mortgage repayment calculator
Monthly repayment
The Est. Mortgage is for a 25 years repayment mortgage based on a 10% deposit and a 5.5% annual interest. It is only intended as a guide. Make sure you obtain accurate figures from your lender before committing to any mortgage. Your home may be repossessed if you do not keep up repayments on a mortgage.
Woking, GU24 - Streetview
DISCLAIMER: Property descriptions and related information displayed on this page are marketing materials provided by Wingate & Withers. Placebuzz does not warrant or accept any responsibility for the accuracy or completeness of the property descriptions or related information provided here and they do not constitute property particulars. Please contact Wingate & Withers for full details and further information.
















