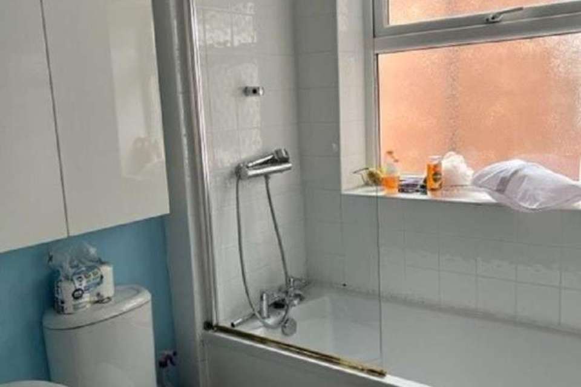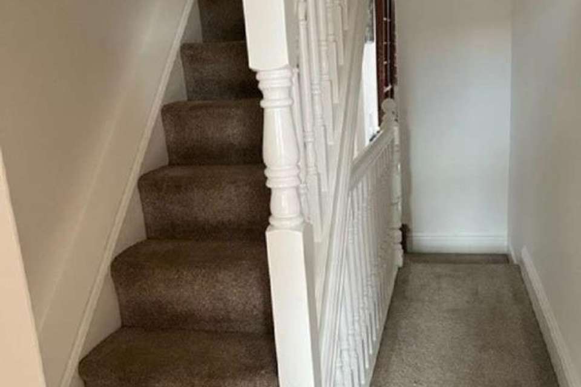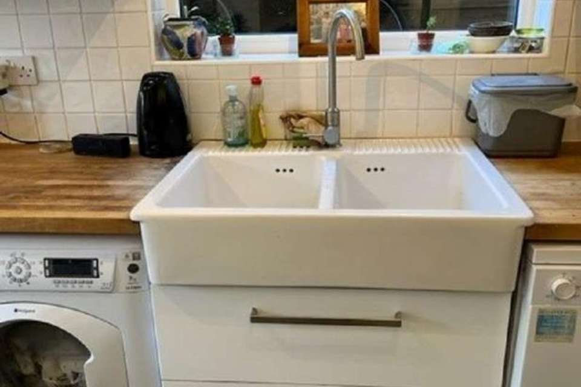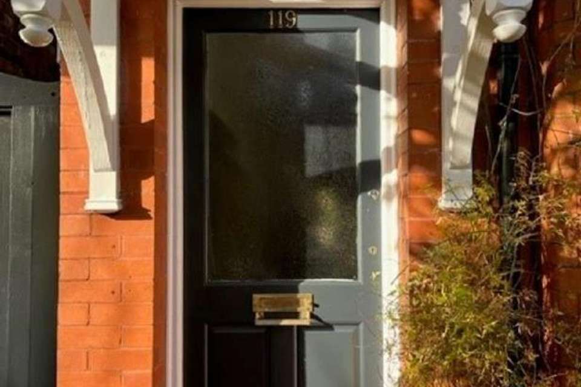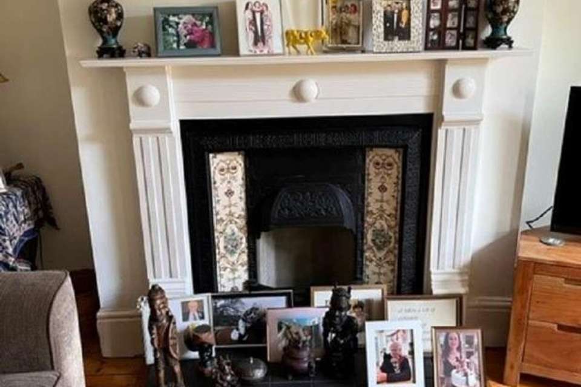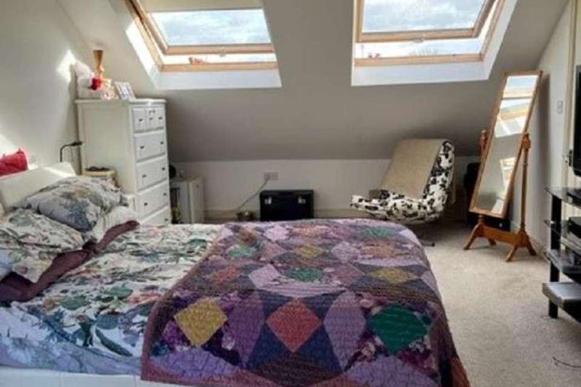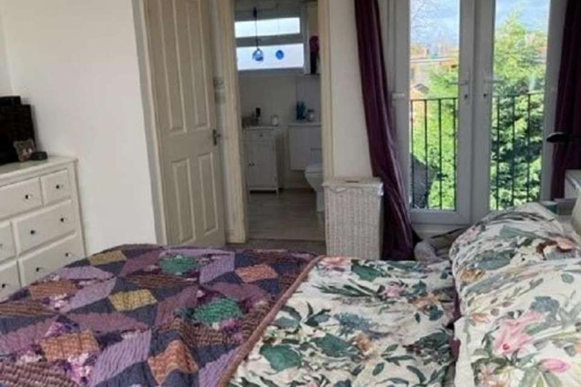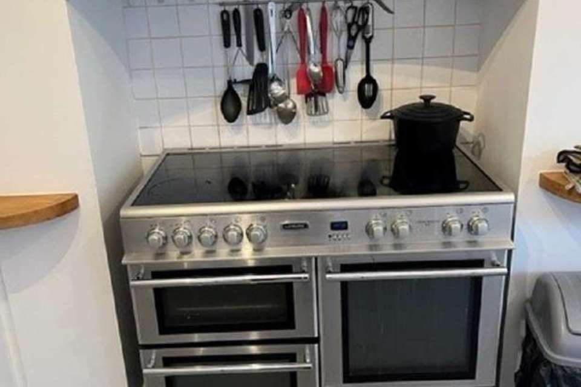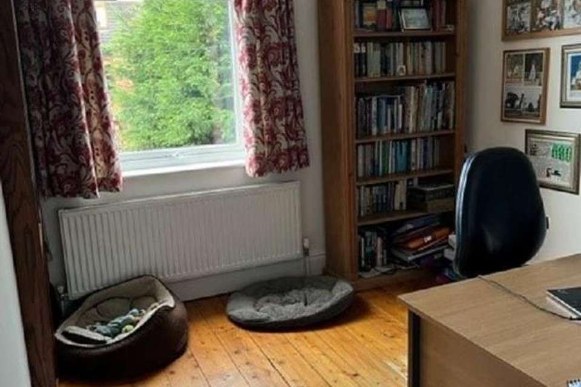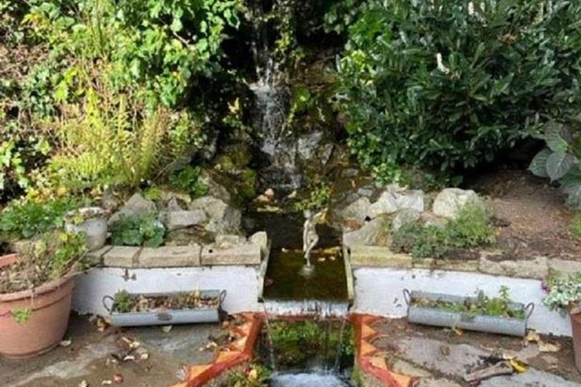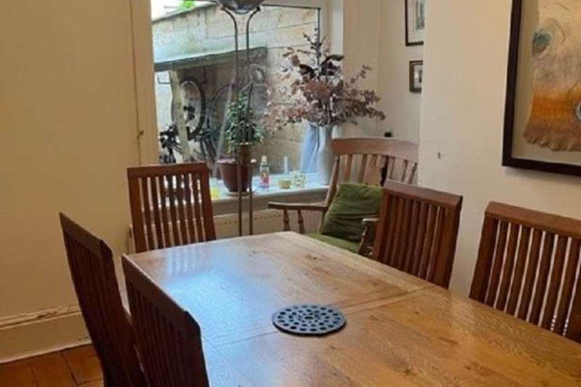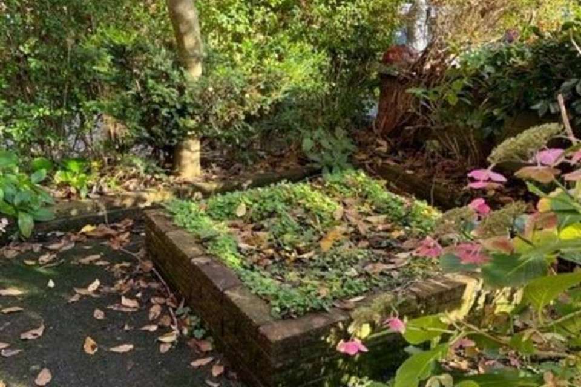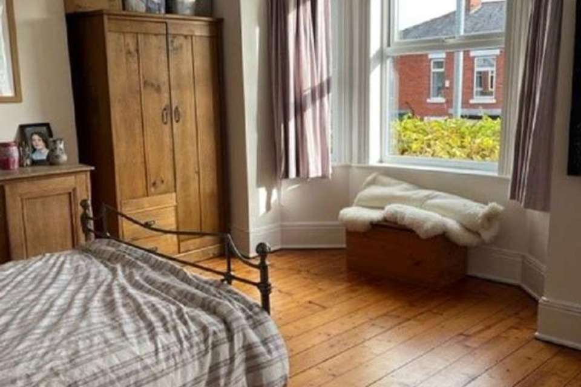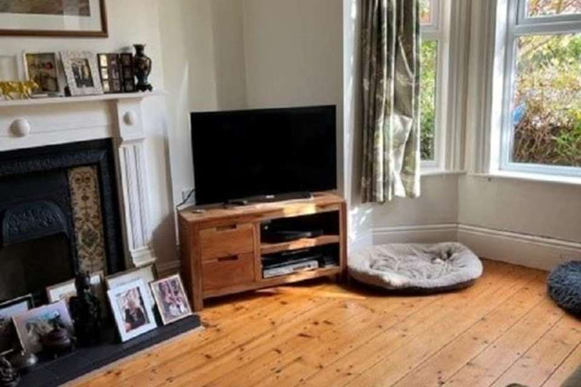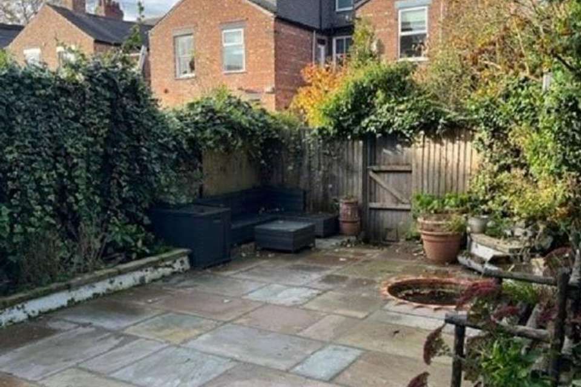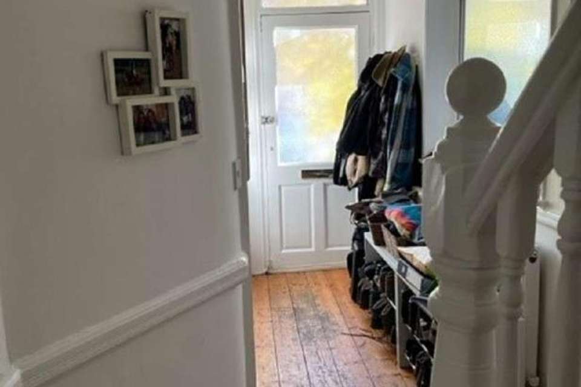4 bedroom semi-detached house for sale
Manchester, M21semi-detached house
bedrooms
Property photos
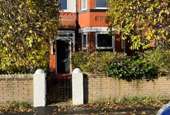
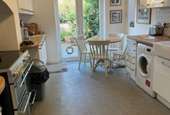
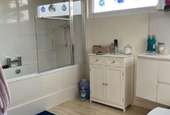
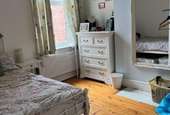
+16
Property description
Large, period, semi detached property with generous accommodation over 3 floors plus cellar. 4 good size bedrooms, with the Master bedroom set in a quality loft conversion including large en-suite bathroom. 2 reception rooms and kitchen/diner on the ground floor. Gardens to front and rear with the back being especially delightful. Great location, being close to Chorlton Centre, Oswald Road primary school and excellent transport links. This is a lovely, family home and is sure to get a lot of interest. Hall Part glazed door with upper light. Coved ceiling and dado rails. Polished floorboards. Opaque PVC double glazed window to side elevation. Open spindle staircase to first floor. Radiator. Cellar (14' 03" x 10' 10" or 4.34m x 3.30m) Useful storage space. Reception 1 (14' 07" Max x 11' 09" or 4.45m Max x 3.58m) PVC double glazed bay window to front elevation. Coved ceiling and picture rails. Polished floorboards. Ornate cast iron fireplace with tiled inserts and timber surround. Radiator. Reception 2 (11' 03" x 10' 04" or 3.43m x 3.15m) PVC double glazed window to rear elevation. Coved ceiling. Polished floorboards and radiator. Kitchen/Diner (15' 09" x 9' 06" or 4.80m x 2.90m) PVC French door to the rear. A good range of high gloss units in white with oak worktops. Twin bowl ceramic sink with mixer tap. Space for Range style cooker in the chimney breast. Space and plumbing for washing machine and dishwasher. Worcester central heating boiler. Radiator. Landing Open spindle banister. Open spindle staircase to 2nd floor. Bedroom 1 (16' 01" x 14' 07"Max Max or 4.90m x 4.45m Max) PVC double glazed bay window and window to front elevation. Coved ceiling and picture rails. Polished floorboards. Radiator. Bedroom 2 (11' 06" x 10' 07" or 3.51m x 3.23m) PVC double glazed window to rear elevation. Polished floorboards and radiator. Bedroom 3 (8' 09" Min x 8' 04" or 2.67m Min x 2.54m) PVC double glazed window to rear elevation. Polished floorboards and radiator. Bathroom (6' 01" x 5' 08" or 1.85m x 1.73m) Opaque PVC double glazed window to side elevation. 3 piece suite in white with shower over the bath. Part tiled walls and heated towel rail. Bedroom 4 (20' 05" Max x 11' 04" or 6.22m Max x 3.45m) PVC French door with Juliet balcony to the rear. 2 x Velux windows to front elevation. Walk in closet. Radiator. En Suite (9' 01" x 7' 0" or 2.77m x 2.13m) Opaque PVC windows to rear and side. 3 piece suite in white with shower over the bath. Heated towel rail. Front Garden The front garden has well established plants in the raised beds, front wall and gate. There is gated access to the side leading to the rear. Rear Garden Lovely, west facing garden with stone flags and raised planted borders. The highlight is a stunning water feature. Council Tax Band : B
Interested in this property?
Council tax
First listed
Over a month agoManchester, M21
Marketed by
David Andrews Homes Ltd 274 Upper Chorlton Road,Old Trafford,Manchester,M16 0BNCall agent on 0161 860 6350
Placebuzz mortgage repayment calculator
Monthly repayment
The Est. Mortgage is for a 25 years repayment mortgage based on a 10% deposit and a 5.5% annual interest. It is only intended as a guide. Make sure you obtain accurate figures from your lender before committing to any mortgage. Your home may be repossessed if you do not keep up repayments on a mortgage.
Manchester, M21 - Streetview
DISCLAIMER: Property descriptions and related information displayed on this page are marketing materials provided by David Andrews Homes Ltd. Placebuzz does not warrant or accept any responsibility for the accuracy or completeness of the property descriptions or related information provided here and they do not constitute property particulars. Please contact David Andrews Homes Ltd for full details and further information.





