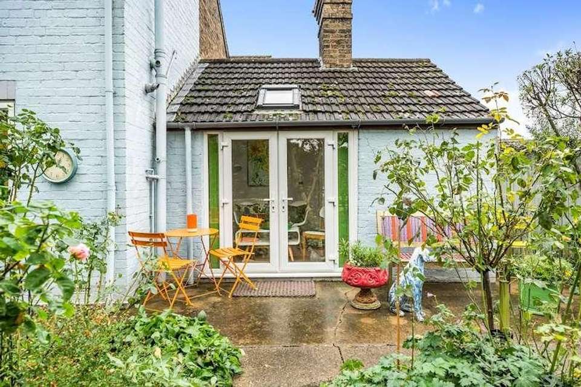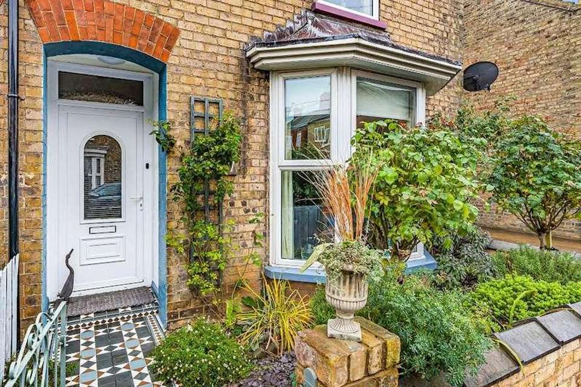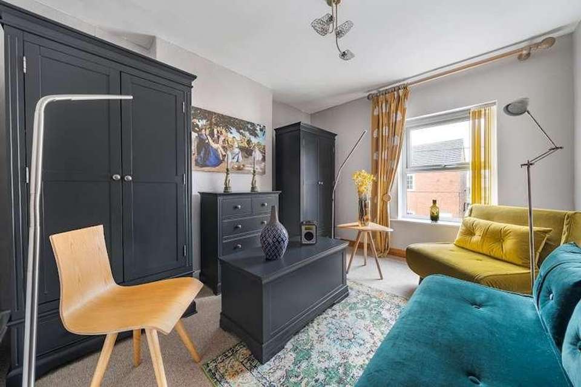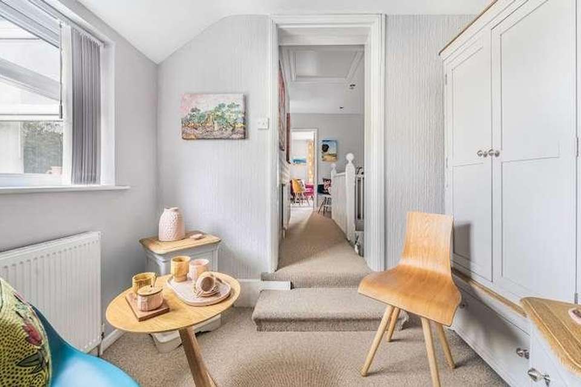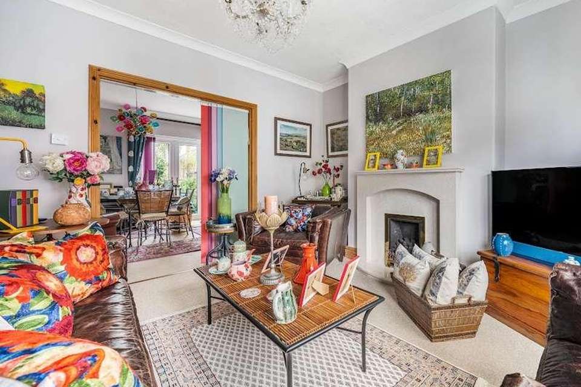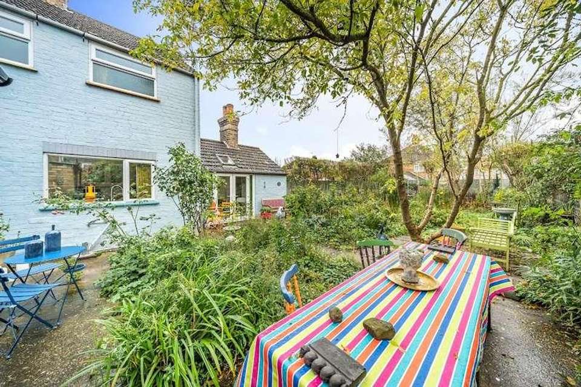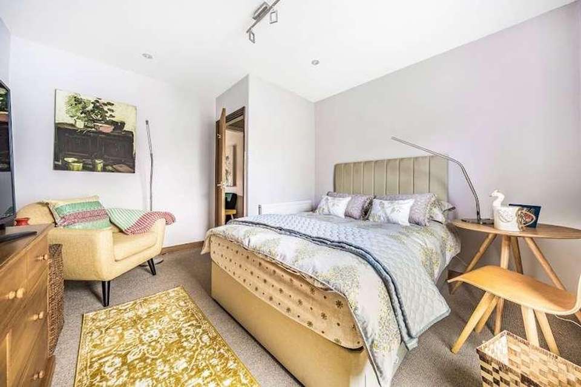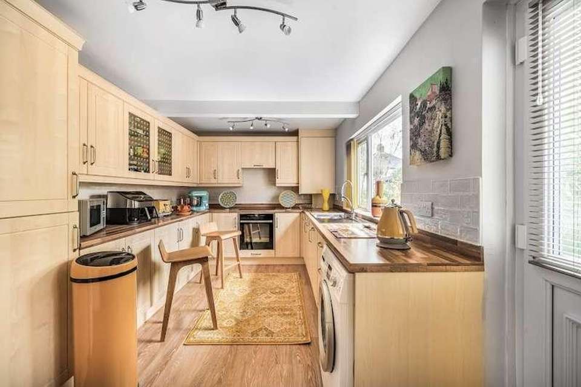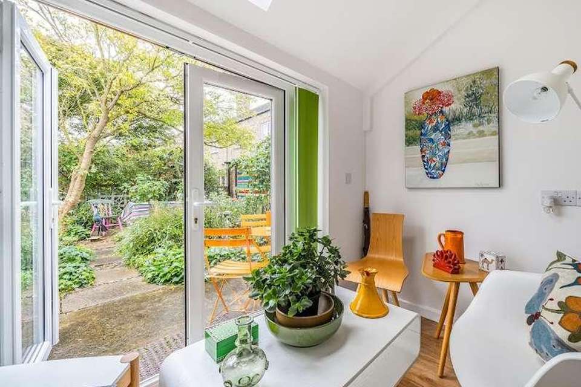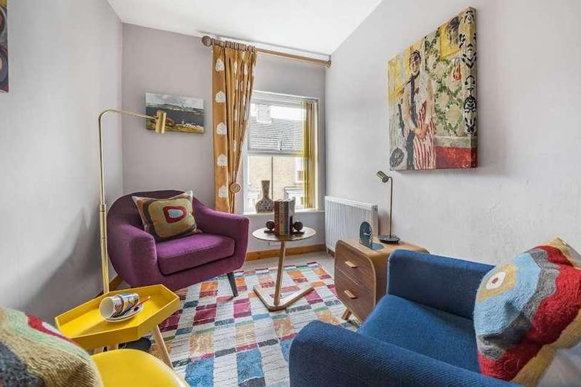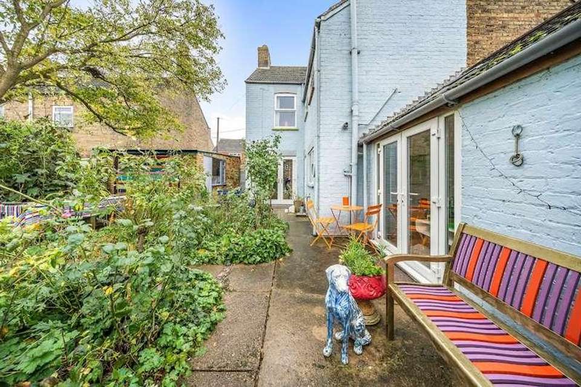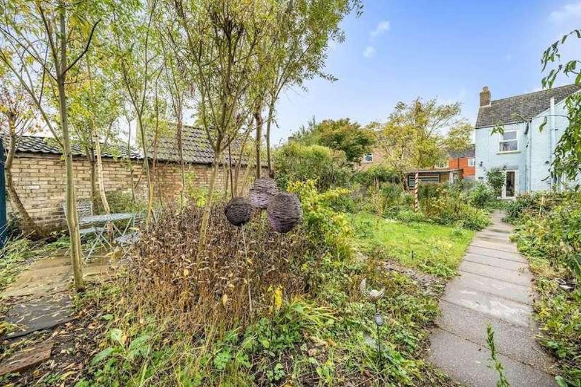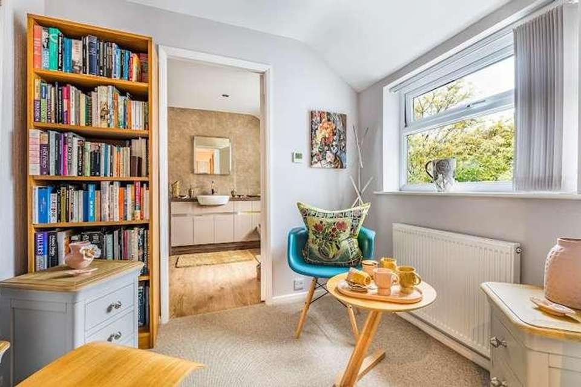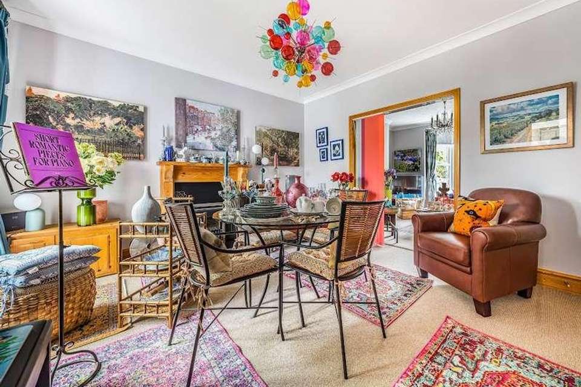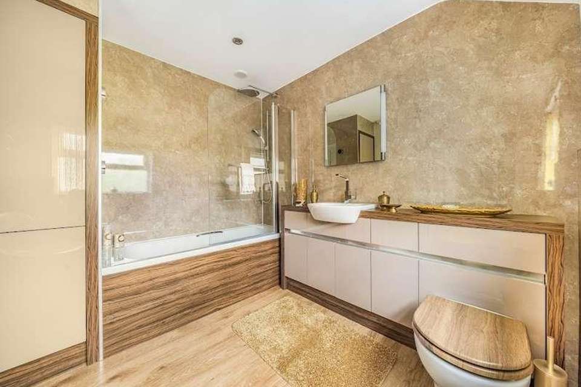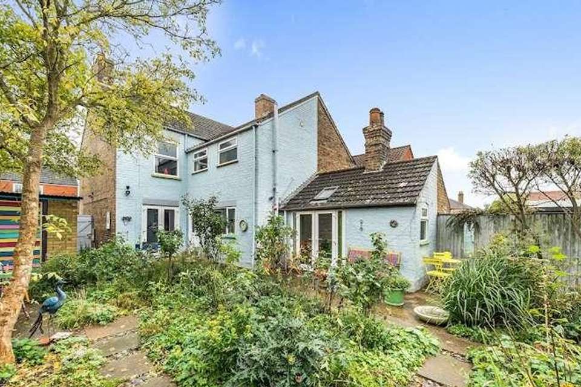3 bedroom semi-detached house for sale
Alford, LN13semi-detached house
bedrooms
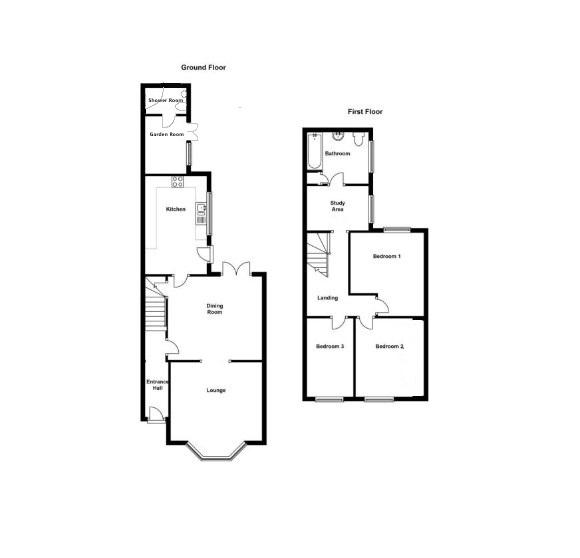
Property photos

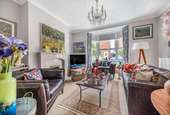
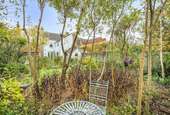
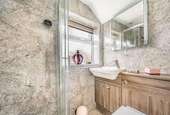
+18
Property description
Beautifully presented, deceptively spacious, charming period home with GARAGE & DRIVEWAY in the agents opinion a generous size garden area for this style of house, exquisitely designed interior and garden by are historian owner.? The house and garden has been developed over eight years to celebrate the intrinsic beauty of this period property and to create a quintessential English country cottage garden complete with roses, mini meadow and woodland.? Glorious garden-viewing points have been constructed to integrate the house and garden: The planting brought right up to the house, creates vistas from the dining room and living room; Seven out door seating areas track the suns's progression through the day and year and the light-filled garden room provides shelter on inclement days.? An artist's eyes is also evident inside the house, with the continuation of the colour palette of the cottage garden and multiple spaces for quiet contemplation.? ?The accommodation comprises; hallway, lounge, dining room, kitchen, luxurious bathroom, study/dressing/breakfast area and three bedrooms.? The property is immaculate throughout with gas central heating and UPVC double glazing.? Outside there is a brick built garden room with underfloor heating and a luxury en-suite shower room, a driveway and brick built garage with electric remote control roller door and and up and over rear door with further hardstanding for another vehicle.? In the agent's opinion, the garden room would make a great home office or hobbies room.? It has underfloor heating and is used throughout the year by its current owner for both entertaining in and enjoying the established garden.? The garden consists of large flower beds, framed and made accessible by a network of interconnecting paths and densely planted with traditional, scented roses, a huge variety of perennial flowering plants, various, specimen trees arranged as a woodland copes and a meadow/wildflower area.? The garden has seven designated sitting areas, amongst the beds, from which to sit and enjoy the many sunny spots and shady areas.? The house is in a superb location in the historic market town of Alford, which is located at the foot of the Lincolnshire Wolds and? within 7 miles of the golden, sandy Lincolnshire coastline.? The Market town of Alford boast the prestigious Queen Elizabeth II Grammar School (around the corner from this house), a well regarded primary school, doctors, with a chemist opposite and its own pharmacy, various independent shops, library a modernised Co-operative supermarket with it s own car park, bus services, hairdressers and barbers, cafes, takeaways and restaurants, a florist, a traditional butcher and fruit and vegetable shop, antiques and bric-a-brac shops, furniture stores, a clothes alterations shop, a large renowned knitting wool store, a vet's surgery and long established local solicitors.Council tax band: C, Tenure: Freehold, EPC rating: D Rooms Hall - Entered via a porch with Victorian/Edwardian period style tiled step, UPVC entrance door with a gold-coloured metallic Venation blind, radiator, spotlights with a sensor and stairs, with spotlights and a sensor to the first floor, door to; Dining Room - UPVC French doors to rear, with thermal, coloured vertical binds. Glorious views to a bistro sitting area and across the rose beds down the length of the mature garden, radiator with thermostat, gas fire with Arts and Crafts style marble fireplace with wooden surround and mantel, various power points, main light dimmer switch, door to understairs cupboard with shelf, sliding pastel colours vertical blinds, screen to; Lounge - (measurement into bay) Dramatic focal point of UPVC bay window to the front with thermal roller blinds, radiator with thermostat, textured ceiling, gas fire with cream marble surround and mantel, various power points. Kitchen - With UPVC window to the east-south-east side aspect with glorious sunlight through the year, with thermal coloured blinds. Metro retro style cream tiles, UPVC door to the rear garden with gold coloured metallic Venetian blind, Kyros electric radiator with digital control, fitted with a range of base and wall cupboards with worktops over, stainless steel FRANKE Maris MRX211 sink and FRANKE Fuji Pull out Nozzle Mixer Tap, integrated dishwasher cupboard space, NEFF Slide and Hide, Circo Therm Self Cleaning electric oven with Vario Steam (as seen on The Great British Bake Off), Bosch induction hob with STOVES extractor over, space for fridge freezer, space for washing machine, Viessman combi central heating boiler, with Google Nest Thermostat and remote control, Karndean LooseLay planks flooring, 2 five spotlight bars, under cupboard and glass cupboard lights, multiple power points. Landing - With seating area, radiator, thermostat, loft hatch with loft ladder, spotlights with sensor, open to lower landing sitting area and doors to the bedrooms. Lower Landing Sitting Area - Leading to the bathroom and taking full advantage of east-south-east facing window and glorious sunlight throughout the year, being used as a dressing/wardrobe/breakfast/study room. With UPVC window to the east-south-east side aspect, thermal vertical blinds, radiator with thermostat, spotlights with sensor, various power points, door to; Bathroom - UPVC opaque window, to the east-southeast side aspect, with Multpanel Travertine marble effect waterproof, easy wipe clean wall panelling, coloured thermal vertical blinds, underfloor heating, panelled bath with Mira Platinum Dual Shower over and shower screen, back to wall WC, wash hand basin fitted into vanity unit, matching large fitted cupboard, GROHE Starlight chrome finish double towel bar with two swivel arms, GROHE hooks and toilet roll holder, large anti-mist mirror with shaver point and side lights, extractor fan and spotlights, large, 3 bar glass towel rack. Bedroom One - UPVC tall vertical window with glorious view to the specimen Acer Butterfly tree and over the whole of the rear garden, with thermal, vertical binds, radiator with thermostat, spotlights and light fitting, various power points. Bedroom Two - Now being used as a dressing, wardrobe and guest bedroom with two sofa beds. UPVC tall vertical window to front aspect, thermal coloured vertical blinds, radiator with thermostat control various power pints, main light dimmer switch. Bedroom Three - Now being used as a reading room, sitting room and office. With UPVC tall vertical window to the front aspect, with thermal coloured vertical blinds, radiator with thermostat control, various power points, light fitting. Outside - Attached to the rear of the kitchen is the; Garden Room - Facing east-southeast and taking full advantage of the sunlight that suffuses the whole garden throughout the year and of the views across the rosebeds to the mature specimen Acer Butterfly tree, used for breakfast, lunch, afternoon tea and coffee with friends. In the agent's opinion offering a very flexible , useful space for working from home or entertaining. It would, also, make an excellent, guest annexe. It is brick built and extends from the rear of the kitchen and has been converted from what would probably have been the bathroom/laundry room area of the original house. Entered from UPVC French doors with ceiling to floor thermal vertical blinds. Underfloor heating, Karndean LooseLay plank flooring, Keylite skylight window, spotlights, power points and door to; En-suite Shower Room - With Mira Platinum Dual shower, sacious, curved shoer cubicle, MUltipanel 'Antique Marble' marble effect, waterproof, easy wipe clean panelled walls, wash hand basin inset into vanity unity, back to wall WC, large anti-mist mirror with shaver point and side lights, extractor fan, opaque UPVC window with roller blind, GROHE Starlight chrome finish double towel bar with two swivel arms, GROHE hooks and toilet roll holder. Garage - With electric, remote control Birkdale roller door to the front, and up and over door to the rear opening to further hardstanding opposite the kitchen (which is now being used as a large outdoor dining area with table) personal door and window to the side aspect, power and light. Security light to the front garage area. Gardens - The well established gardens to the front and rear of the property are filled with plants specially chosen not only to provide colour, texture and perfume, for year round interest, but also because they are well suited to the local soil and growing conditions, to help them thrive and are often unusual varieties, rarely seen int other gardens. Both the front and large rear garden have been professionally designed by expert horticulturist and botanists and are manged entirely organically and densely planted, so as to be weed free and to encourage biodiversity, suiting plants which are in the tradition of the classic, English country cottage garden, with traditional, scented roses at their heart. See albums for views of the garden and the flowers throughout the year; Please see Album 1 and Album 2 in brochure. Front Garden - To the front, behind a low, capped brick retaining wall, there is a small, mature garden, with David Austen roses, of which there are two Olivia Austen standard rose trees and two Clare Austen climbers, one each side of the bay window, and a variety of herbs, perennial plants and bulbs, including Daylilies. There is a late Victorian/Edwardian Period style wrought iron entrance gate and tiled footpath and step to the porch, which has a porch light with sensor and electric door bell. To the side is the driveway leading to the garage, with a security light above, and a gated side access leads to the large rear garden enclosed by both stone, brick and wooden fencing and walling There is a security light, above the French doors of dining room, to the rear garden. Please see video of front garden in brochure, 6 November 2023. Rear Garden - With a designated large outdoor dinging area for entertaining, beneath the specimen Acre Palmatum Butterfly tree and facing a large rosebed, opposite the kitchen. The rear garden befits greatly form its east-south-east orientation and the sunlight that suffuses it throughout the year. To make the most of that in every season, the garden has been divided into distinct 'garden room' areas throughout, with seven sitting areas providing a wide range of delightful views, to enjoy the garden and any weather and at anytime of day. The garden produces hundreds of flowers throughout the year and creates a wonderful cutting garden for the house. The entire garden has the great advantage of a sunken, drip irrigation system throughout. Alford and its environs - Alford is renowned for its thatched brick clad timber framed Grade II* Manor House, dated around 1611 and restored and maintained by an active Civic Trust and now hosting the Museum of Rural Life and open to the public, with its gardens, as a restaurant and events venue, its Grade I listed St Wilfried's church dated around 1350, or earlier, with its celebrated peel of bells ad renovated in 1856 by Sir Gilbert Scott, the historic Windmill Hotel, where Thomas Paine was based as a customs officer before going to America and later writing 'The Rights of Man' and 'The Age of Reason', and now, newly, refurbished as a 3 star boutique hotel, its Grade II listed Corn Exchange, dated 1856 with a sprung dancing floor and stage, which hosts a wide range of music and other events and activity groups throughout the year. Serivces - The property has mains gas heating, mains water, sewerage and electricity. Furnishings available on negotiation and fitted carpets throughout included. We have not tested any heating systems, fixtures, appliances or services. Lovelle Estate Agency and our partners provide a range of services to buyers, although you are free to use an alternative provider. If you require a solicitor to handle your purchase and/or sale, we can refer you to one of the panel solicitors we use. We may receive a fee if you use their services. If you need help arranging finance, we can refer you to the Mortgage Advice Bureau who are in-house. We may receive a fee if you use their services. Location - Located in a popular, established residential position in the charming historic market town in Alford which is well served with amenities including local shops, primary and secondary schools, doctors, regular bus services and co-op, restaurants/pubs and take aways. Directions - From Skegness take the A158 out of town and continue at the roundabout onto the Burgh By-pass. Continue along to Gunby Roundabout and then take the exit towards Louth along the A1028 to Ulceby Roundabout. Turn right towards Alford. Continue along the main road into town, Bourne Road is a turning on the right with number 7 will be found on the left hand side.
Interested in this property?
Council tax
First listed
Over a month agoAlford, LN13
Marketed by
Lovelle Estate Agency 13 Roman Bank,Skegness,Lincolnshire,PE25 2SACall agent on 01754 769769
Placebuzz mortgage repayment calculator
Monthly repayment
The Est. Mortgage is for a 25 years repayment mortgage based on a 10% deposit and a 5.5% annual interest. It is only intended as a guide. Make sure you obtain accurate figures from your lender before committing to any mortgage. Your home may be repossessed if you do not keep up repayments on a mortgage.
Alford, LN13 - Streetview
DISCLAIMER: Property descriptions and related information displayed on this page are marketing materials provided by Lovelle Estate Agency. Placebuzz does not warrant or accept any responsibility for the accuracy or completeness of the property descriptions or related information provided here and they do not constitute property particulars. Please contact Lovelle Estate Agency for full details and further information.





