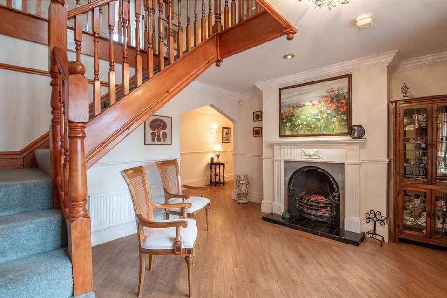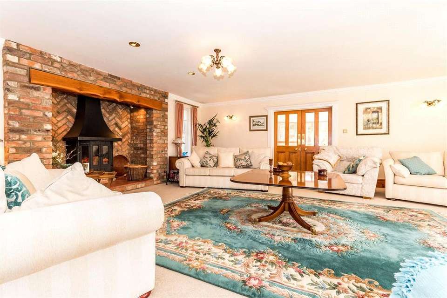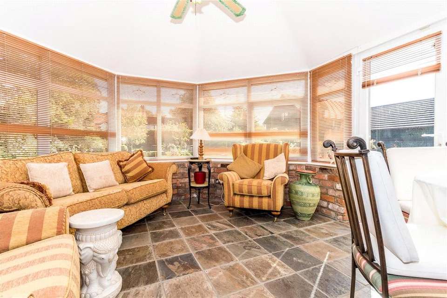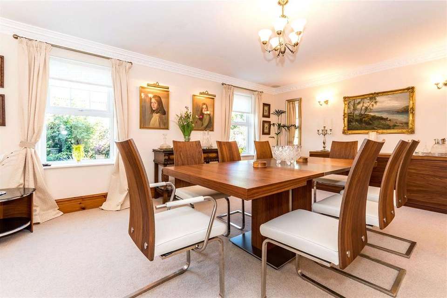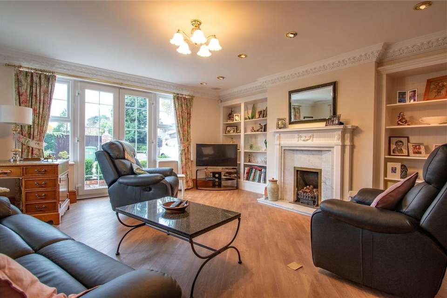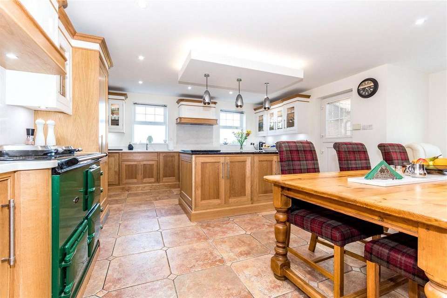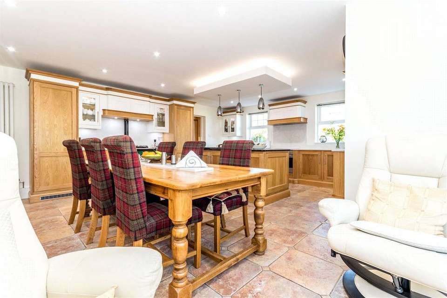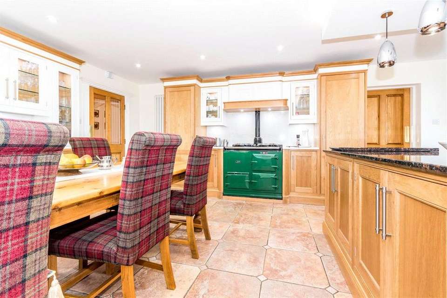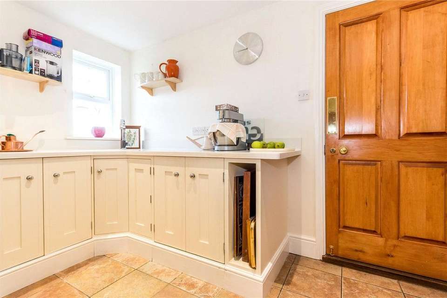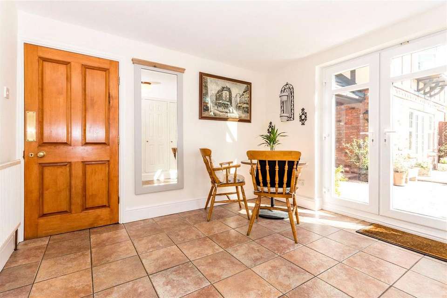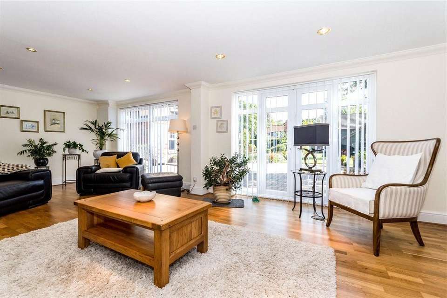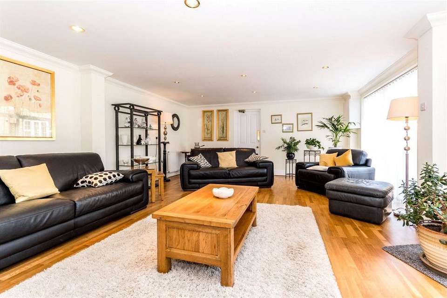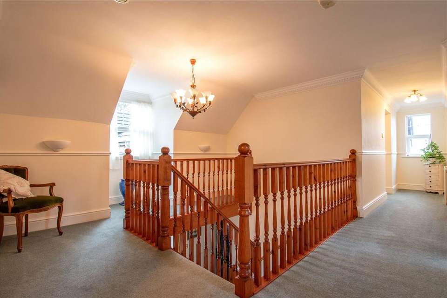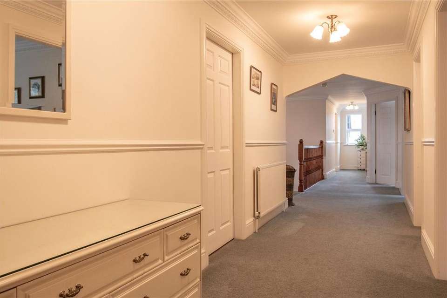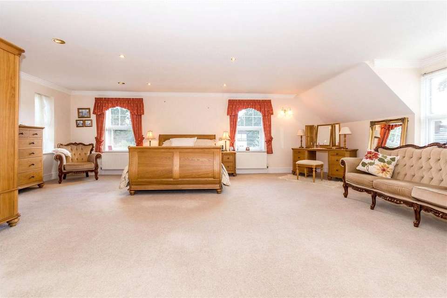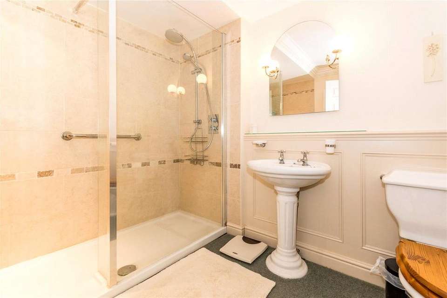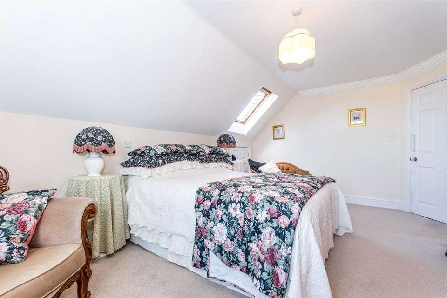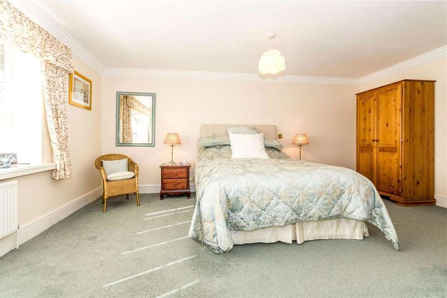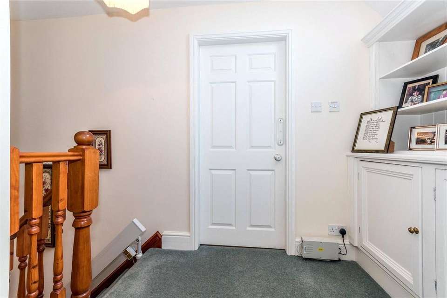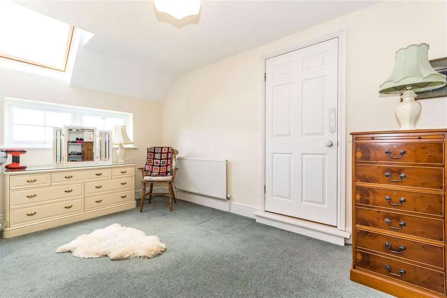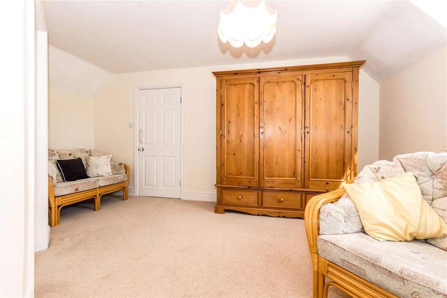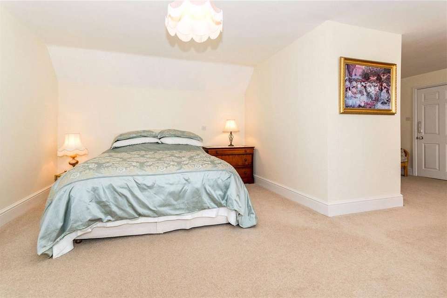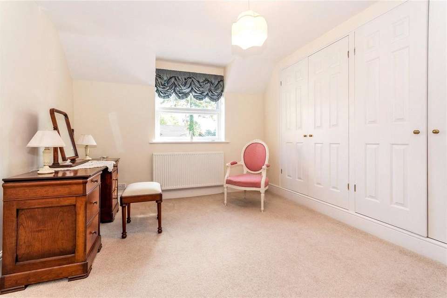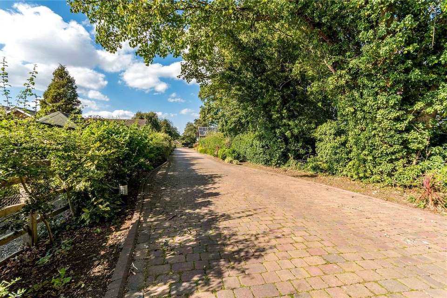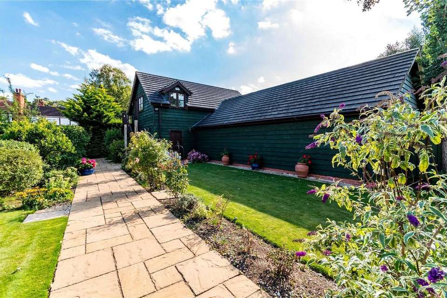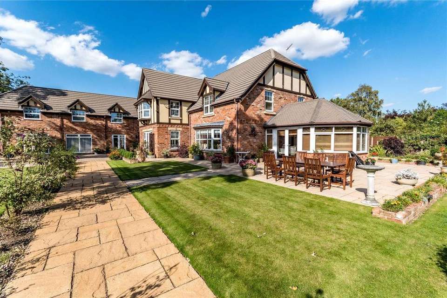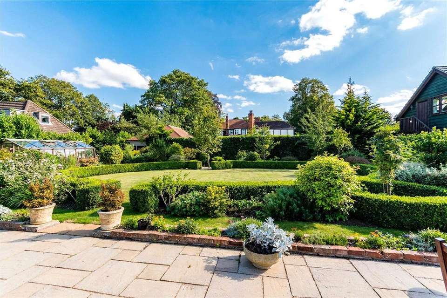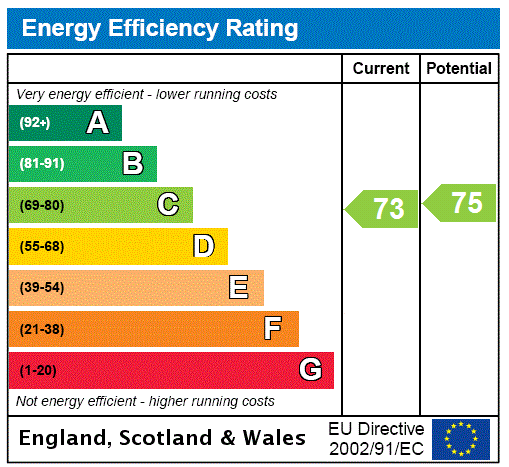6 bedroom detached house for sale
Lincolnshire, DN36detached house
bedrooms
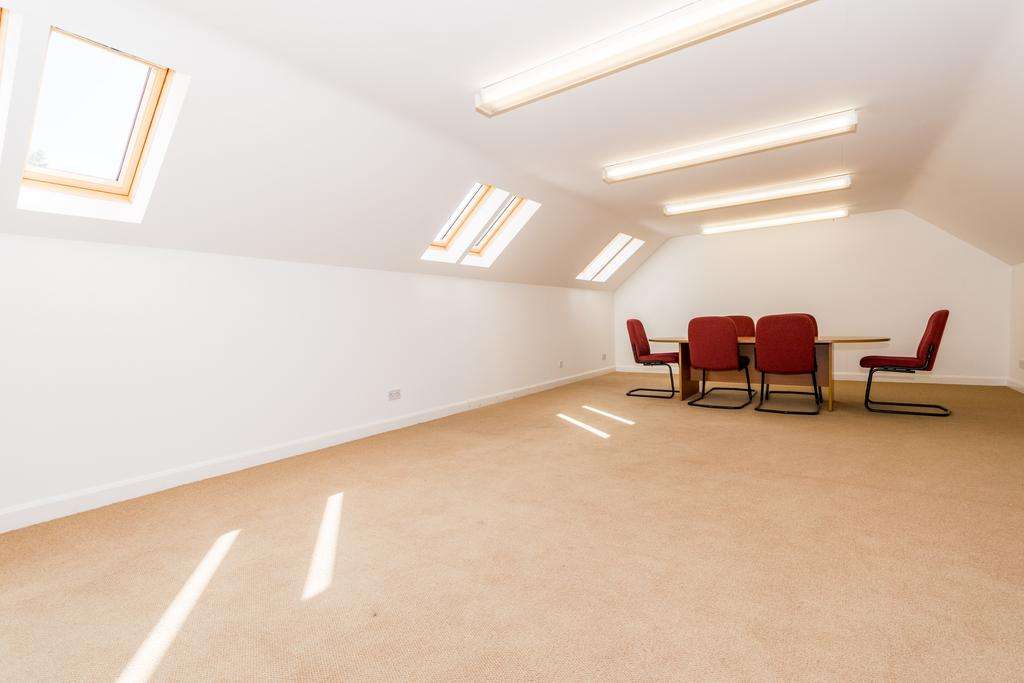
Property photos

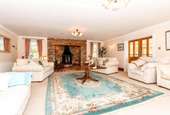
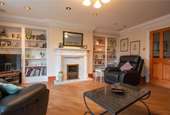
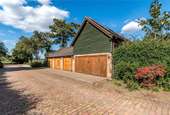
+31
Property description
This impressive six-bedroom statement home is set in extensive landscaped grounds benefitting from a high degree of privacy being discreetly positioned off Humberston Avenue. The expansive living space includes three superb formal reception rooms with orangery & the potential for a two storey annex
Step Inside
A half-glazed entrance door with side windows, opens into the generous formal reception hall with period style fireplace providing a warm welcome. The principal spindled staircase leads to the first floor, the hall turns to access a cloakroom with a two-piece suite and continues to the three formal reception rooms.
The lounge has an Inglenook fireplace with a wood burning stove; this light and airy room benefits from garden views. Double doors open into the three-sided orangery with French doors to the patio.
A superb home study/sitting room is set around a period style fireplace, with French doors opening to the front aspect of the property. The third reception room is an elegant dining room with twin windows to the rear aspect.
The spacious kitchen with dining area is extensively fitted in a range of high-quality joiner made oak cabinets with light granite working surfaces, and a corresponding centre Island has a contrasting darker granite surface the kitchen also benefits from a walk-in pantry. Appliances include an Aga stove and a modern integrated oven and hob aswell as a fridge, freezer, and a dishwasher. A split door opens to the rear garden and from the kitchen a practical fitted utility with a second ground floor cloakroom has a door to access the second staircase - this area is open to the main reception hall.
Also, from the utility a spacious lobby has French doors to the front of the property and a door to a 21’ family room which could provide a home gymnasium/annex sitting room.
Note
There is potential to create a self-contained annex. The utility could easily convert to a kitchen the lobby to an independent entrance with sitting room off and the second staircase to a first-floor bedroom currently Bed six with a dressing room and en-suite.
Step Upstairs
The principal spindled staircase leads up to a galleried landing serving five double bedrooms, and the family bathroom. Three of the bedrooms have en-suites to include the principal bedroom benefitting from a triple aspect and seating area. Bedroom five also opens to the landing from the second staircase.
The second staircase landing has a storage cupboard and Velux window with a door to bed five and opposite to bedroom six/potential annex bedroom with seating area and en-suite also benefitting from a large dressing room with built in wardrobes.
Step Outside
The property is approached from an access lane off Humberston Avenue which firstly leads to the entrance to the garage block. The garage block faces out onto the lane for vehicular access with electrically operated doors providing a triple garage and an attached double garage with power and light. The garage block access from within the property’s grounds to a workshop with w.c. and an exterior staircase leads up to a 29’ home office, a perfect arrangement for working from home.
The entrance to the grounds of the property is via double electrically operated wrought iron gates which open onto a cobble style block paved reception area, which also leads to the canopied formal entrance to the house. The drive is flanked by landscaped gardens with superb established borders and a large, paved patio wraps around the orangery providing a perfect seating and outside dining area, looking over the lawn with feature low level box hedging surround. To the side of the lawned garden there is a greenhouse and garden storage area.
To the rear of the property there is a stunning tiered water feature creating a tranquil setting with seating area and pathway that leads to a detached brick-built summer house with double opening French doors with side panelled windows, power, and lighting.
Step Inside
A half-glazed entrance door with side windows, opens into the generous formal reception hall with period style fireplace providing a warm welcome. The principal spindled staircase leads to the first floor, the hall turns to access a cloakroom with a two-piece suite and continues to the three formal reception rooms.
The lounge has an Inglenook fireplace with a wood burning stove; this light and airy room benefits from garden views. Double doors open into the three-sided orangery with French doors to the patio.
A superb home study/sitting room is set around a period style fireplace, with French doors opening to the front aspect of the property. The third reception room is an elegant dining room with twin windows to the rear aspect.
The spacious kitchen with dining area is extensively fitted in a range of high-quality joiner made oak cabinets with light granite working surfaces, and a corresponding centre Island has a contrasting darker granite surface the kitchen also benefits from a walk-in pantry. Appliances include an Aga stove and a modern integrated oven and hob aswell as a fridge, freezer, and a dishwasher. A split door opens to the rear garden and from the kitchen a practical fitted utility with a second ground floor cloakroom has a door to access the second staircase - this area is open to the main reception hall.
Also, from the utility a spacious lobby has French doors to the front of the property and a door to a 21’ family room which could provide a home gymnasium/annex sitting room.
Note
There is potential to create a self-contained annex. The utility could easily convert to a kitchen the lobby to an independent entrance with sitting room off and the second staircase to a first-floor bedroom currently Bed six with a dressing room and en-suite.
Step Upstairs
The principal spindled staircase leads up to a galleried landing serving five double bedrooms, and the family bathroom. Three of the bedrooms have en-suites to include the principal bedroom benefitting from a triple aspect and seating area. Bedroom five also opens to the landing from the second staircase.
The second staircase landing has a storage cupboard and Velux window with a door to bed five and opposite to bedroom six/potential annex bedroom with seating area and en-suite also benefitting from a large dressing room with built in wardrobes.
Step Outside
The property is approached from an access lane off Humberston Avenue which firstly leads to the entrance to the garage block. The garage block faces out onto the lane for vehicular access with electrically operated doors providing a triple garage and an attached double garage with power and light. The garage block access from within the property’s grounds to a workshop with w.c. and an exterior staircase leads up to a 29’ home office, a perfect arrangement for working from home.
The entrance to the grounds of the property is via double electrically operated wrought iron gates which open onto a cobble style block paved reception area, which also leads to the canopied formal entrance to the house. The drive is flanked by landscaped gardens with superb established borders and a large, paved patio wraps around the orangery providing a perfect seating and outside dining area, looking over the lawn with feature low level box hedging surround. To the side of the lawned garden there is a greenhouse and garden storage area.
To the rear of the property there is a stunning tiered water feature creating a tranquil setting with seating area and pathway that leads to a detached brick-built summer house with double opening French doors with side panelled windows, power, and lighting.
Interested in this property?
Council tax
First listed
2 weeks agoEnergy Performance Certificate
Lincolnshire, DN36
Marketed by
Fine & Country - Northern Lincolnshire Osborne Chambers, 25 Osborne Street Grimsby DN31 1EYPlacebuzz mortgage repayment calculator
Monthly repayment
The Est. Mortgage is for a 25 years repayment mortgage based on a 10% deposit and a 5.5% annual interest. It is only intended as a guide. Make sure you obtain accurate figures from your lender before committing to any mortgage. Your home may be repossessed if you do not keep up repayments on a mortgage.
Lincolnshire, DN36 - Streetview
DISCLAIMER: Property descriptions and related information displayed on this page are marketing materials provided by Fine & Country - Northern Lincolnshire. Placebuzz does not warrant or accept any responsibility for the accuracy or completeness of the property descriptions or related information provided here and they do not constitute property particulars. Please contact Fine & Country - Northern Lincolnshire for full details and further information.





