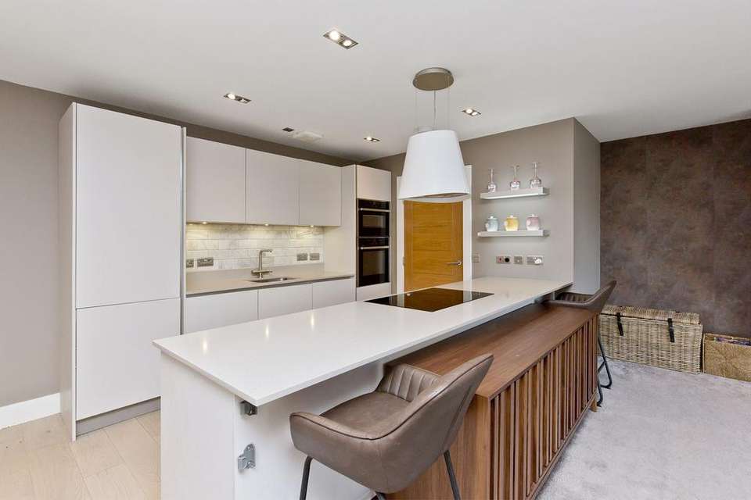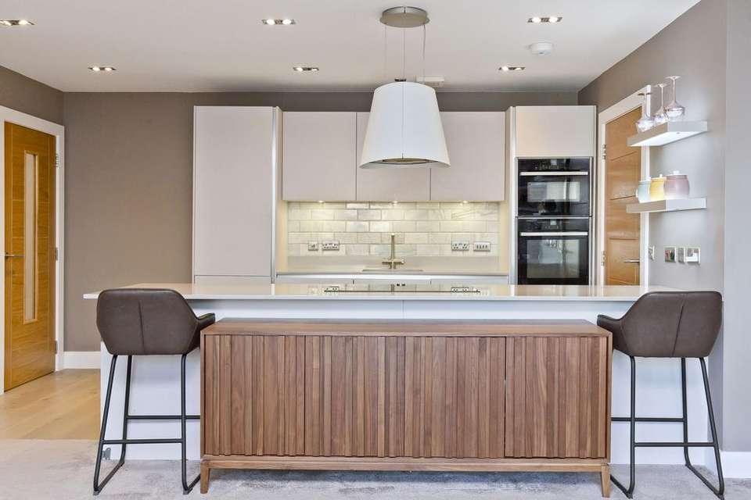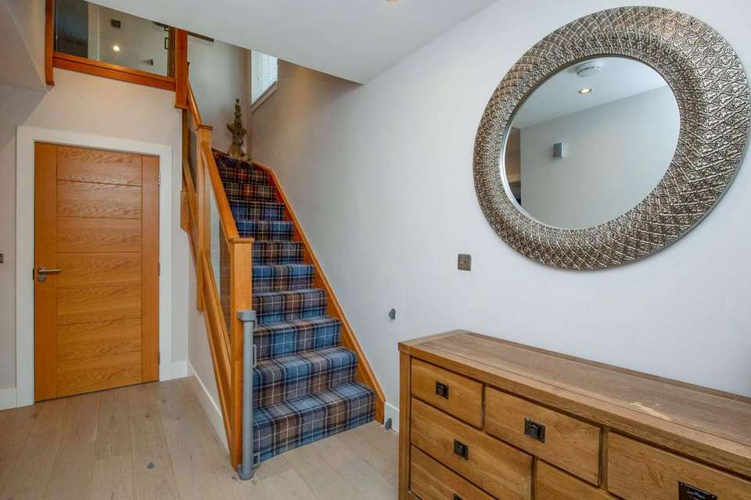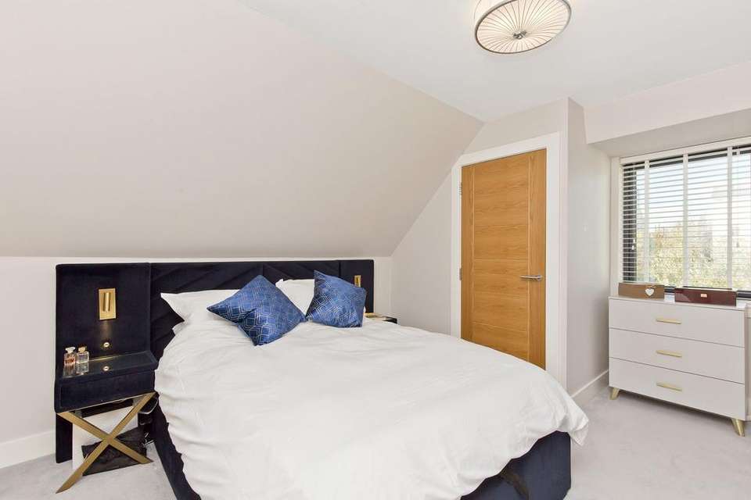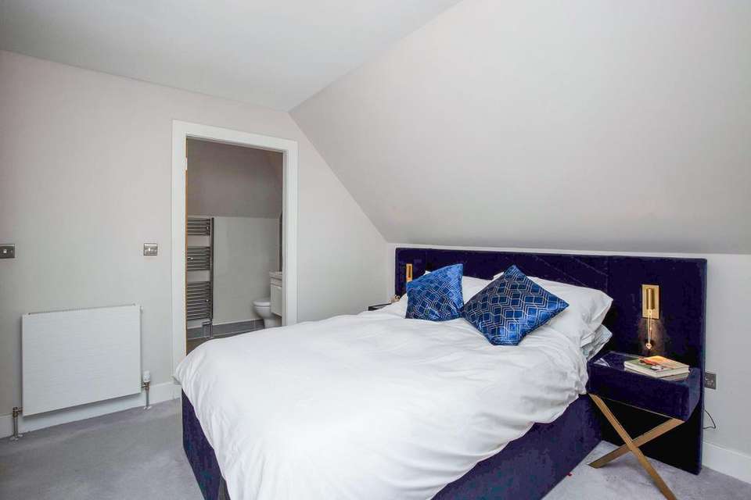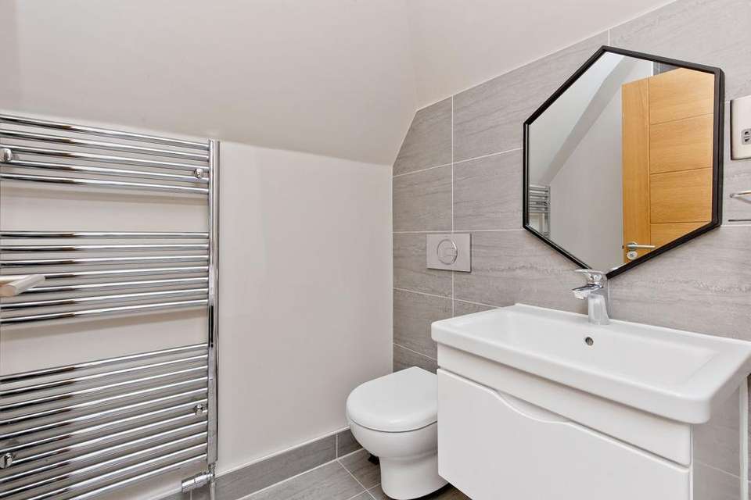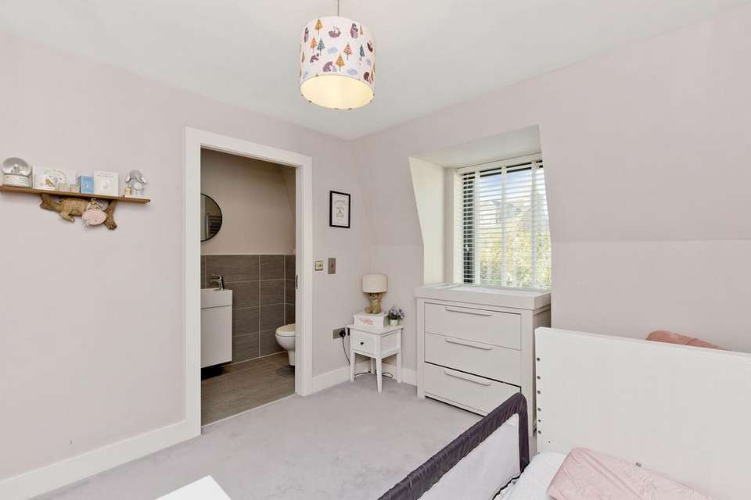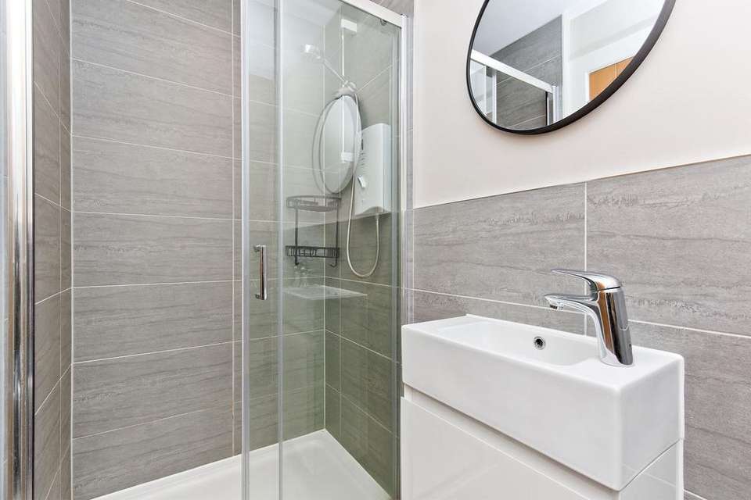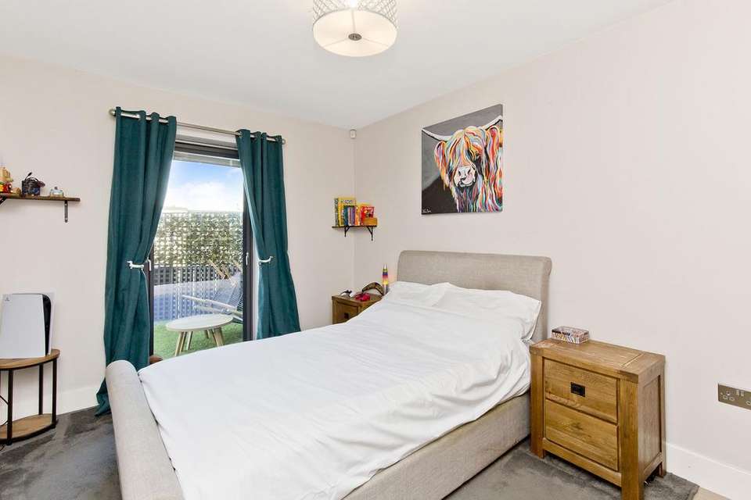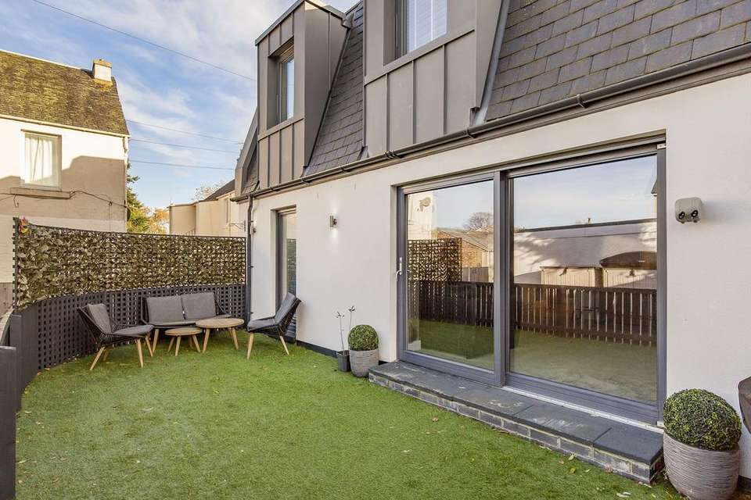3 bedroom detached house for sale
Edinburgh, EH14 5EBdetached house
bedrooms
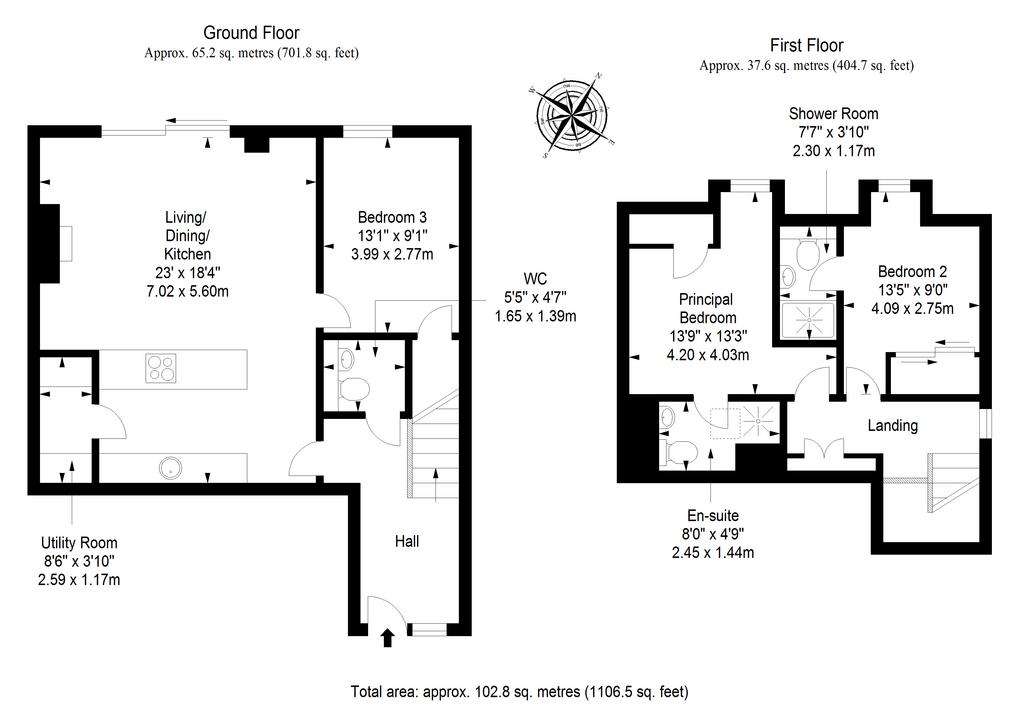
Property photos

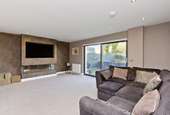
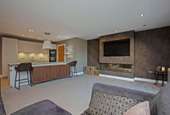
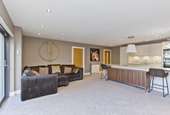
+10
Property description
This contemporary three-bedroom detached house offers modern interiors that have been finished to high standards, incorporating attractive décor and quality fixtures and fittings throughout. It further boasts stylish open-plan living, a well-appointed kitchen, two modern en-suites, and a WC. Plus, it has a well-maintained private garden and a shared drive leading to private off-road parking. This beautiful property also benefits from a desirable position in sought-after Juniper Green, enjoying a semi-rural ambience close to the countryside and the Pentland Hills, yet still within easy reach of Edinburgh city centre.
Stepping into the home, you are greeted by a naturally-lit entrance hall which offers a handy WC. To the left is the open-plan kitchen/living/dining room. Here, a large footprint ensures ample floorspace for comfortable lounge furnishings. Contemporary interior design further enhances the room, creating a stylish reception area that is perfect for everyday use. It also boasts a large media wall, with a sizeable wall-mounted fireplace and space for a television. In addition, patio doors extend the living area to outside into a charming rear garden. Meanwhile, the kitchen itself has an ultra-modern design that complements the aesthetic of the living area, fitted with sleek, handle-less cabinets and solid quartz worksurfaces. On-trend splashbacks and under-cabinet lighting complete the sophisticated style, in addition to a long breakfast bar and seamlessly integrated appliances (induction hob, raised double oven, fridge/freezer, and dishwasher). It is also supplemented by a neighbouring utility room.
Completing the ground floor is an airy double bedroom. Upstairs, a bright landing (with storage) leads to the two remaining double bedrooms, both of which have the luxury of their own en-suite shower room. They also have built-in wardrobes for added convenience. All three bedrooms are decorated in light neutral hues and they are laid with soft carpets for optimal comfort. Gas central heating and double glazing ensure year-round warmth.
Outside, the property has an enclosed rear garden that features ambient lighting and an artificial lawn for ease of maintenance. It further benefits from a gated shared drive, leading to private off-road parking.
Extras: all fitted floor and window coverings, light fittings, and integrated kitchen appliances be included in the sale.
Stepping into the home, you are greeted by a naturally-lit entrance hall which offers a handy WC. To the left is the open-plan kitchen/living/dining room. Here, a large footprint ensures ample floorspace for comfortable lounge furnishings. Contemporary interior design further enhances the room, creating a stylish reception area that is perfect for everyday use. It also boasts a large media wall, with a sizeable wall-mounted fireplace and space for a television. In addition, patio doors extend the living area to outside into a charming rear garden. Meanwhile, the kitchen itself has an ultra-modern design that complements the aesthetic of the living area, fitted with sleek, handle-less cabinets and solid quartz worksurfaces. On-trend splashbacks and under-cabinet lighting complete the sophisticated style, in addition to a long breakfast bar and seamlessly integrated appliances (induction hob, raised double oven, fridge/freezer, and dishwasher). It is also supplemented by a neighbouring utility room.
Completing the ground floor is an airy double bedroom. Upstairs, a bright landing (with storage) leads to the two remaining double bedrooms, both of which have the luxury of their own en-suite shower room. They also have built-in wardrobes for added convenience. All three bedrooms are decorated in light neutral hues and they are laid with soft carpets for optimal comfort. Gas central heating and double glazing ensure year-round warmth.
Outside, the property has an enclosed rear garden that features ambient lighting and an artificial lawn for ease of maintenance. It further benefits from a gated shared drive, leading to private off-road parking.
Extras: all fitted floor and window coverings, light fittings, and integrated kitchen appliances be included in the sale.
Council tax
First listed
Over a month agoEdinburgh, EH14 5EB
Placebuzz mortgage repayment calculator
Monthly repayment
The Est. Mortgage is for a 25 years repayment mortgage based on a 10% deposit and a 5.5% annual interest. It is only intended as a guide. Make sure you obtain accurate figures from your lender before committing to any mortgage. Your home may be repossessed if you do not keep up repayments on a mortgage.
Edinburgh, EH14 5EB - Streetview
DISCLAIMER: Property descriptions and related information displayed on this page are marketing materials provided by Ralph Sayer - Birch House. Placebuzz does not warrant or accept any responsibility for the accuracy or completeness of the property descriptions or related information provided here and they do not constitute property particulars. Please contact Ralph Sayer - Birch House for full details and further information.





