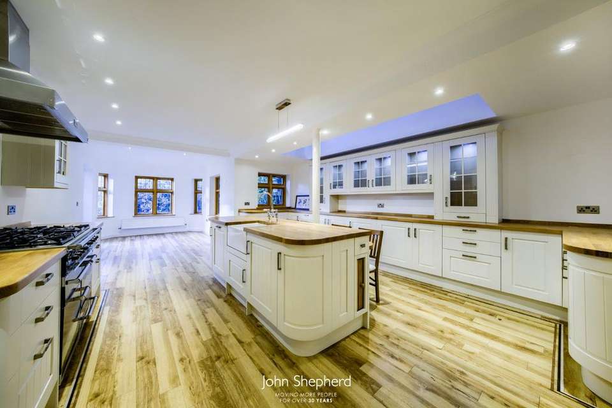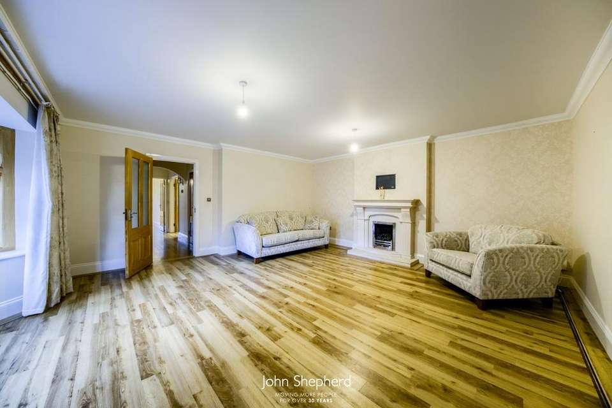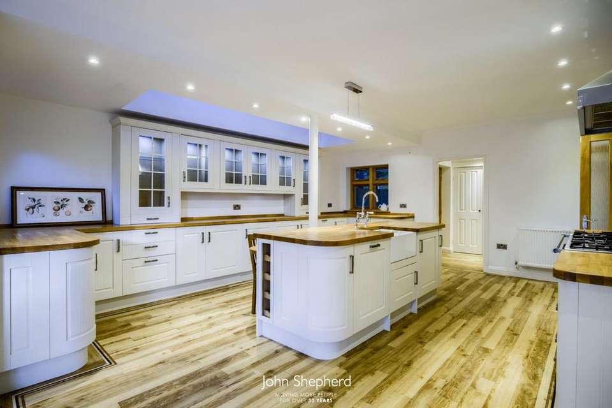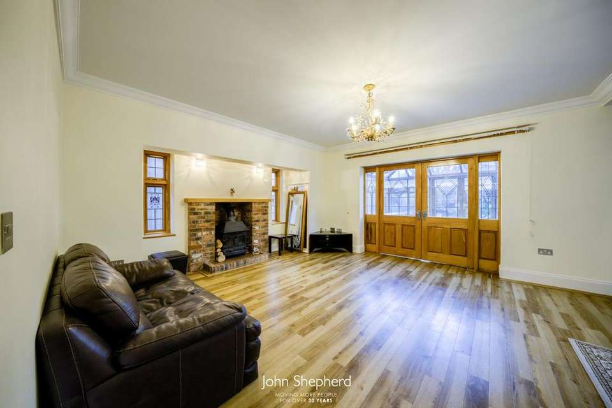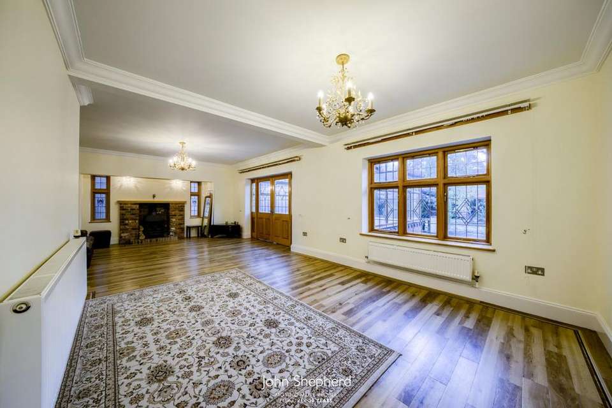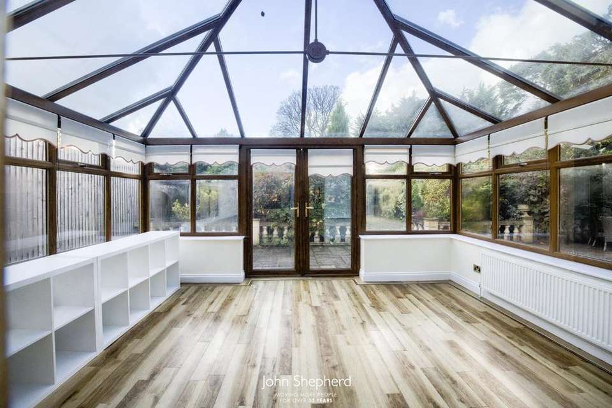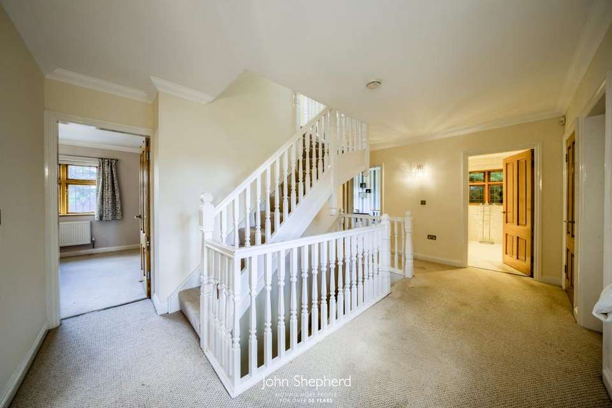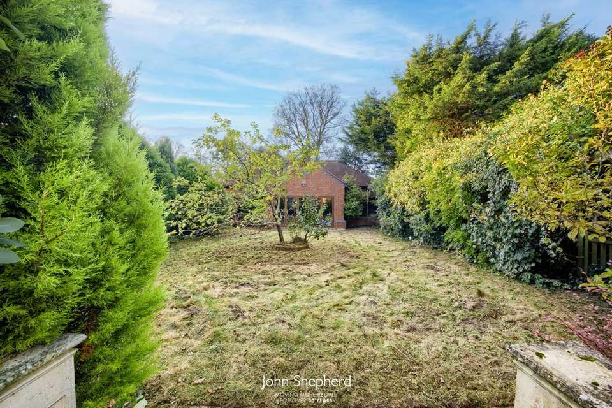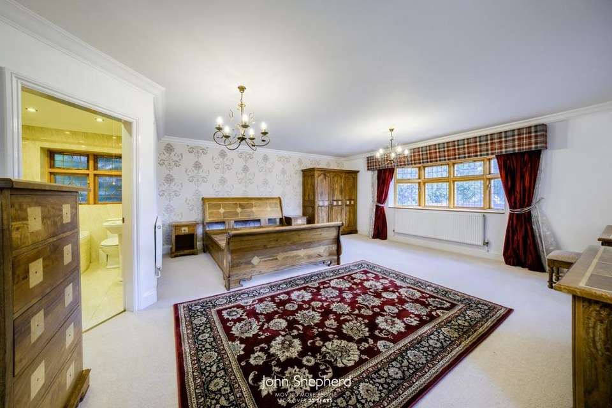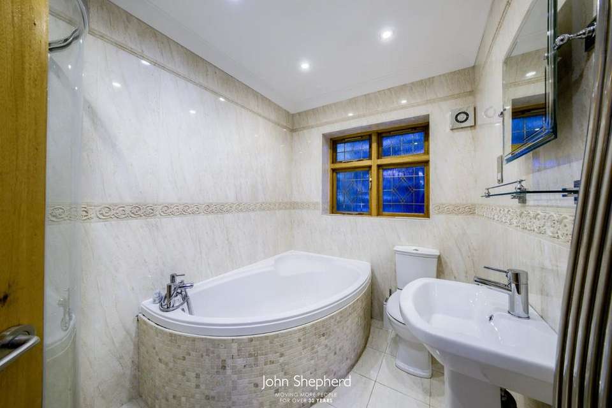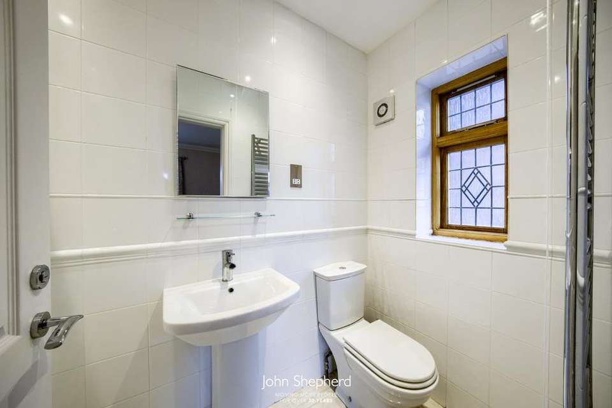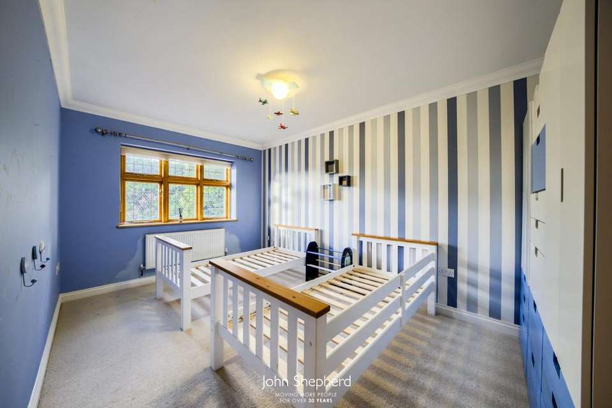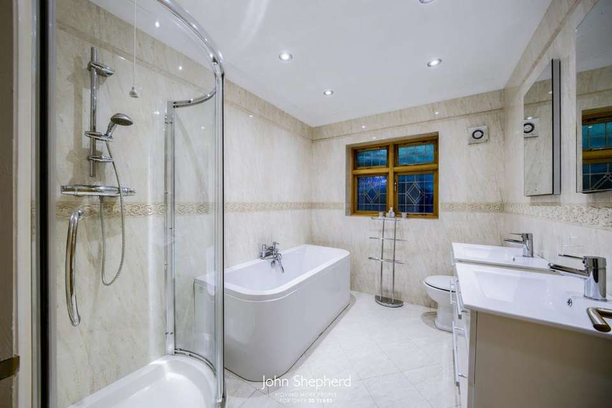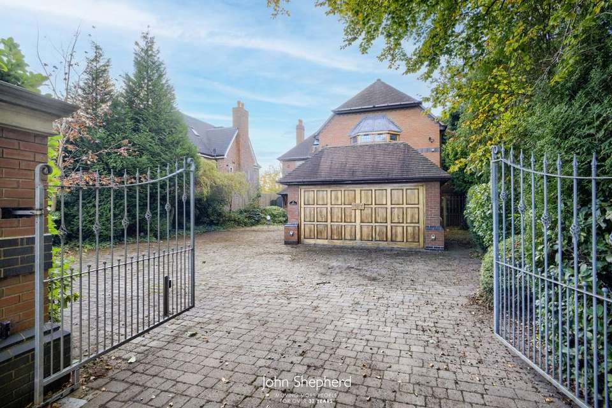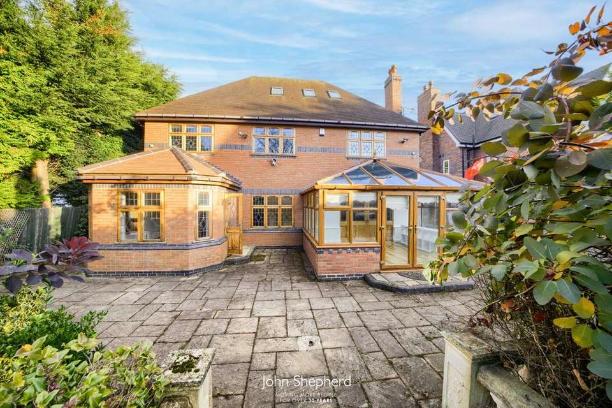6 bedroom detached house for sale
Solihull, B92detached house
bedrooms
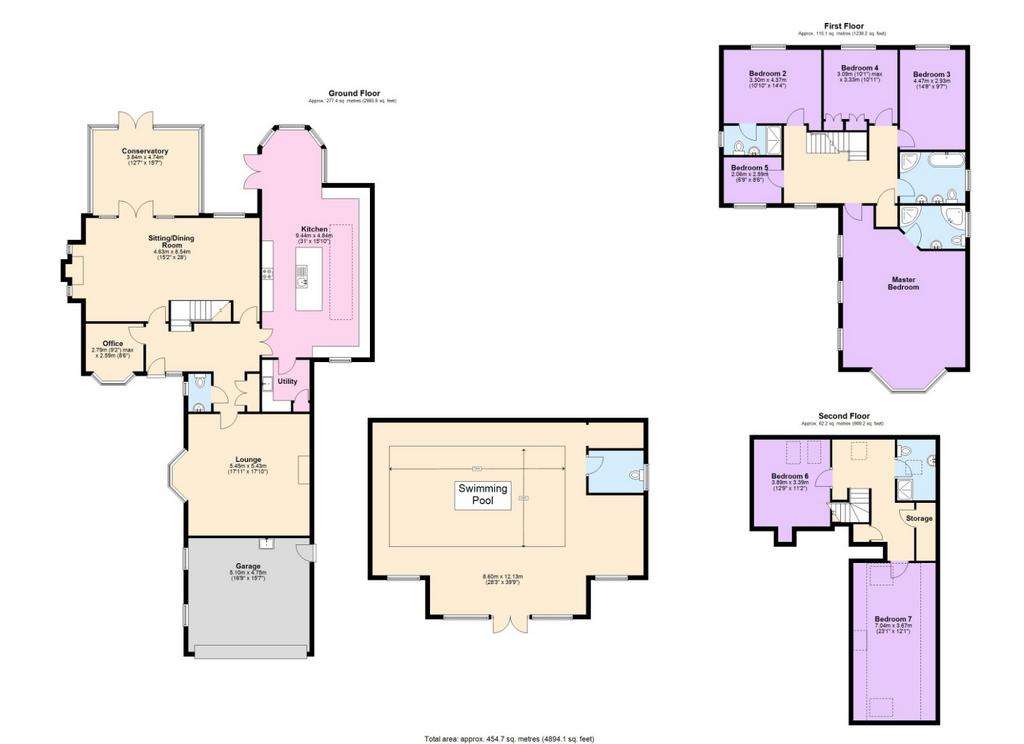
Property photos


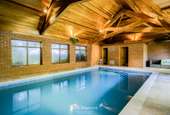
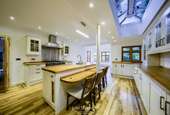
+15
Property description
This gated family home, extending to almost 5000 sq. ft is perfectly located on the desirable St. Bernards Road, with great proportions throughout and boasting a detached swimming pool complex!
Welcome to this extraordinary 7-Bedroom, 5-Bathroom detached property, offering an unparalleled combination of luxury, space, and versatility. Nestled behind secure gates, the property boasts an imposing presence with its expansive block-paved driveway leading to a double garage, promising both privacy and convenience.
As you step inside, you'll immediately be captivated by the grandeur of this home. The spacious Entrance Hall sets the tone, leading to various well-appointed rooms. The expansive Lounge exudes warmth and sophistication, ideal for family gatherings and entertaining, with the additional benefit of a gas fire. The adjacent Home Office provides a serene space for work or study. A convenient WC adds practicality to this level.
The Sitting/Dining room is a harmonious blend of comfort and elegance, flowing seamlessly into a magnificent Conservatory, bathed in natural light. This sunlit space invites you to relax and enjoy the surrounding views. The Kitchen/Breakfast Room is truly the heart of the home, and it is clear to see why, featuring a large central island and a sky lantern that fills the room with an abundance of natural light. It's perfect for culinary adventures and family meals. A separate Utility Room adds functionality, keeping household chores discreetly tucked away.
Ascend the impressive staircase to the first floor, where you'll discover four generously proportioned double Bedrooms. Two of these Bedrooms come with En-Suite facilities, offering both luxury and convenience. A well-appointed Family Bathroom provides further comfort. Additionally, there is a fifth, smaller Bedroom, currently serving as a Dressing Room, showcasing the property's adaptability to your needs.
Venturing further, the second floor unfolds to reveal two additional Bedrooms and a convenient Shower Room, making this level ideal for guests or extended family members.
The rear garden is a true oasis, featuring a large patio area for al fresco dining and entertaining, a lawned section, and a detached indoor swimming pool. The pool area includes a changing room and a shower room, making it the ultimate space for relaxation and exercise.
Furthermore, this space holds the potential for conversion into a separate annex (subject to planning), enhancing the property's versatility.
With an impressive total square footage of 5,000, this property offers not just a home but a lifestyle. Its elegance, versatility, and potential make it a rare find. Whether you seek a comfortable family haven, a space for remote work, or a future-proofed property with limitless possibilities, this residence is the perfect canvas for your aspirations.
Don't miss this chance to make it your own. Contact us today to arrange a viewing and explore the endless possibilities this magnificent property has to offer.
LOCATION
Solihull offers an excellent range of amenities which includes the renowned Touchwood Shopping Centre, Tudor Grange Swimming Pool/Leisure Centre, Park and Athletics track. There is schooling to suit all age groups including Public and Private schools for both boys and girls, plus a range of services including commuter train services from Solihull Station to Birmingham (8 miles) and London Marylebone. In addition, the National Exhibition Centre, Birmingham International Airport and Railway Station are all within an approximate 10/15 minute drive and the M42 provides fast links to the M1, M5, M6 and M40 motorways.
Do you have a house to sell? We are happy to discuss how we can help you make your next move. For a free valuation, please call our Collection team on[use Contact Agent Button]
Solihull Council - Band G
Services: All Mains Services Are Connected
Tenure: The property is Freehold with vacant possession upon completion of the purchase.
Local Authority: Solihull Council
Land: It is suggested that prior to exchange of contracts, prospective purchasers walk the land and boundaries in order to satisfy themselves as to the exact area of land they are purchasing and also to check all fixtures and fittings either included or excluded in the sale.
Subjective comments in these details imply the opinion of the selling Agent at the time these details were prepared. Naturally, the opinions of purchasers may differ.
Agents Note: We have not tested any of the electrical, central heating or sanitary ware appliances. Purchasers should make their own investigations as to the workings of the relevant items. All room measurements and mileages quoted in these sales particulars are approximate.
Fixtures and Fittings: All those items mentioned in these particulars by way of fixtures and fittings are included in the sale price, however this should be confirmed with the agent at point of offer.
Material Information
-This property is of standard construction
-Information on broadband and mobile availabiliy can be found at
Welcome to this extraordinary 7-Bedroom, 5-Bathroom detached property, offering an unparalleled combination of luxury, space, and versatility. Nestled behind secure gates, the property boasts an imposing presence with its expansive block-paved driveway leading to a double garage, promising both privacy and convenience.
As you step inside, you'll immediately be captivated by the grandeur of this home. The spacious Entrance Hall sets the tone, leading to various well-appointed rooms. The expansive Lounge exudes warmth and sophistication, ideal for family gatherings and entertaining, with the additional benefit of a gas fire. The adjacent Home Office provides a serene space for work or study. A convenient WC adds practicality to this level.
The Sitting/Dining room is a harmonious blend of comfort and elegance, flowing seamlessly into a magnificent Conservatory, bathed in natural light. This sunlit space invites you to relax and enjoy the surrounding views. The Kitchen/Breakfast Room is truly the heart of the home, and it is clear to see why, featuring a large central island and a sky lantern that fills the room with an abundance of natural light. It's perfect for culinary adventures and family meals. A separate Utility Room adds functionality, keeping household chores discreetly tucked away.
Ascend the impressive staircase to the first floor, where you'll discover four generously proportioned double Bedrooms. Two of these Bedrooms come with En-Suite facilities, offering both luxury and convenience. A well-appointed Family Bathroom provides further comfort. Additionally, there is a fifth, smaller Bedroom, currently serving as a Dressing Room, showcasing the property's adaptability to your needs.
Venturing further, the second floor unfolds to reveal two additional Bedrooms and a convenient Shower Room, making this level ideal for guests or extended family members.
The rear garden is a true oasis, featuring a large patio area for al fresco dining and entertaining, a lawned section, and a detached indoor swimming pool. The pool area includes a changing room and a shower room, making it the ultimate space for relaxation and exercise.
Furthermore, this space holds the potential for conversion into a separate annex (subject to planning), enhancing the property's versatility.
With an impressive total square footage of 5,000, this property offers not just a home but a lifestyle. Its elegance, versatility, and potential make it a rare find. Whether you seek a comfortable family haven, a space for remote work, or a future-proofed property with limitless possibilities, this residence is the perfect canvas for your aspirations.
Don't miss this chance to make it your own. Contact us today to arrange a viewing and explore the endless possibilities this magnificent property has to offer.
LOCATION
Solihull offers an excellent range of amenities which includes the renowned Touchwood Shopping Centre, Tudor Grange Swimming Pool/Leisure Centre, Park and Athletics track. There is schooling to suit all age groups including Public and Private schools for both boys and girls, plus a range of services including commuter train services from Solihull Station to Birmingham (8 miles) and London Marylebone. In addition, the National Exhibition Centre, Birmingham International Airport and Railway Station are all within an approximate 10/15 minute drive and the M42 provides fast links to the M1, M5, M6 and M40 motorways.
Do you have a house to sell? We are happy to discuss how we can help you make your next move. For a free valuation, please call our Collection team on[use Contact Agent Button]
Solihull Council - Band G
Services: All Mains Services Are Connected
Tenure: The property is Freehold with vacant possession upon completion of the purchase.
Local Authority: Solihull Council
Land: It is suggested that prior to exchange of contracts, prospective purchasers walk the land and boundaries in order to satisfy themselves as to the exact area of land they are purchasing and also to check all fixtures and fittings either included or excluded in the sale.
Subjective comments in these details imply the opinion of the selling Agent at the time these details were prepared. Naturally, the opinions of purchasers may differ.
Agents Note: We have not tested any of the electrical, central heating or sanitary ware appliances. Purchasers should make their own investigations as to the workings of the relevant items. All room measurements and mileages quoted in these sales particulars are approximate.
Fixtures and Fittings: All those items mentioned in these particulars by way of fixtures and fittings are included in the sale price, however this should be confirmed with the agent at point of offer.
Material Information
-This property is of standard construction
-Information on broadband and mobile availabiliy can be found at
Interested in this property?
Council tax
First listed
Over a month agoSolihull, B92
Marketed by
John Shepherd - Collection 6/8 Drury Lane Solihull B91 3BDPlacebuzz mortgage repayment calculator
Monthly repayment
The Est. Mortgage is for a 25 years repayment mortgage based on a 10% deposit and a 5.5% annual interest. It is only intended as a guide. Make sure you obtain accurate figures from your lender before committing to any mortgage. Your home may be repossessed if you do not keep up repayments on a mortgage.
Solihull, B92 - Streetview
DISCLAIMER: Property descriptions and related information displayed on this page are marketing materials provided by John Shepherd - Collection. Placebuzz does not warrant or accept any responsibility for the accuracy or completeness of the property descriptions or related information provided here and they do not constitute property particulars. Please contact John Shepherd - Collection for full details and further information.


