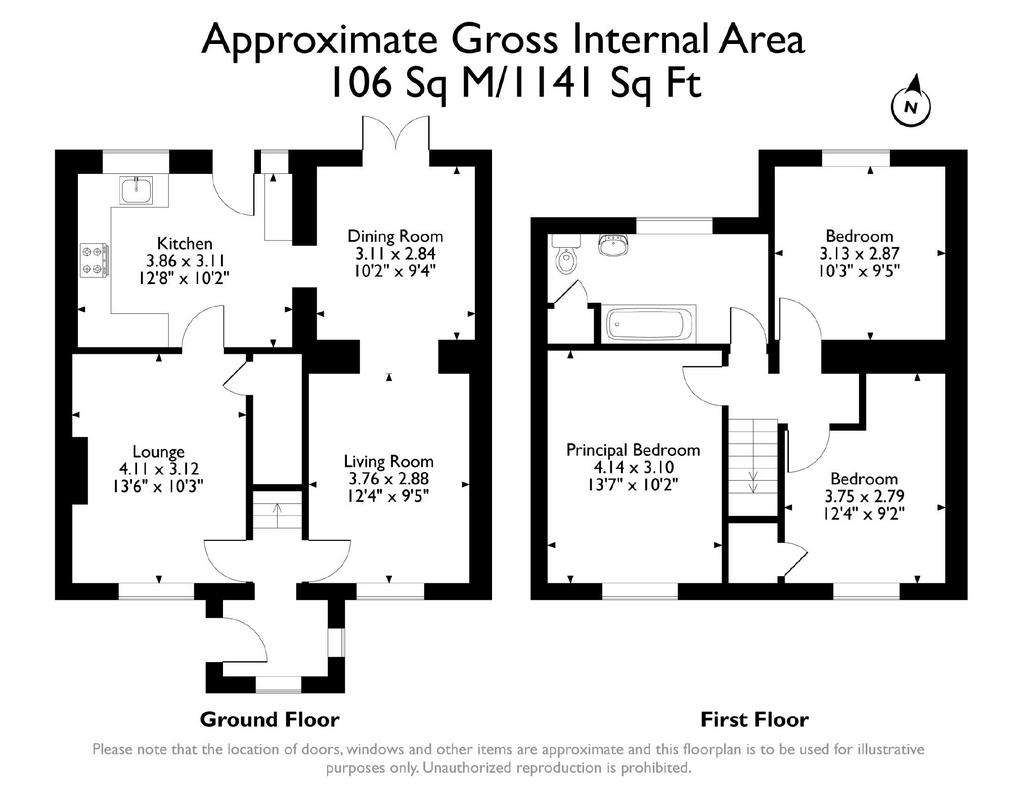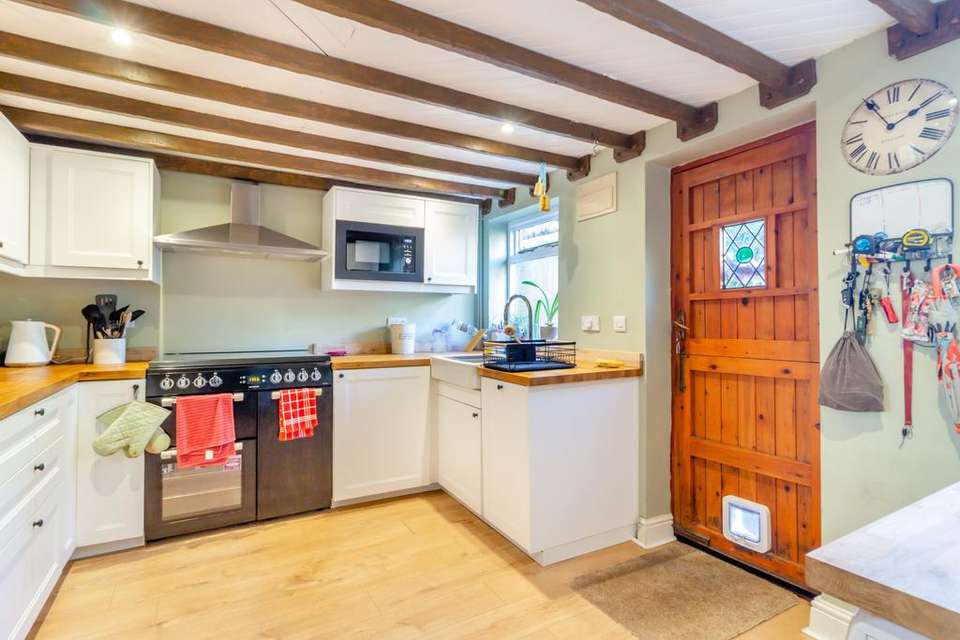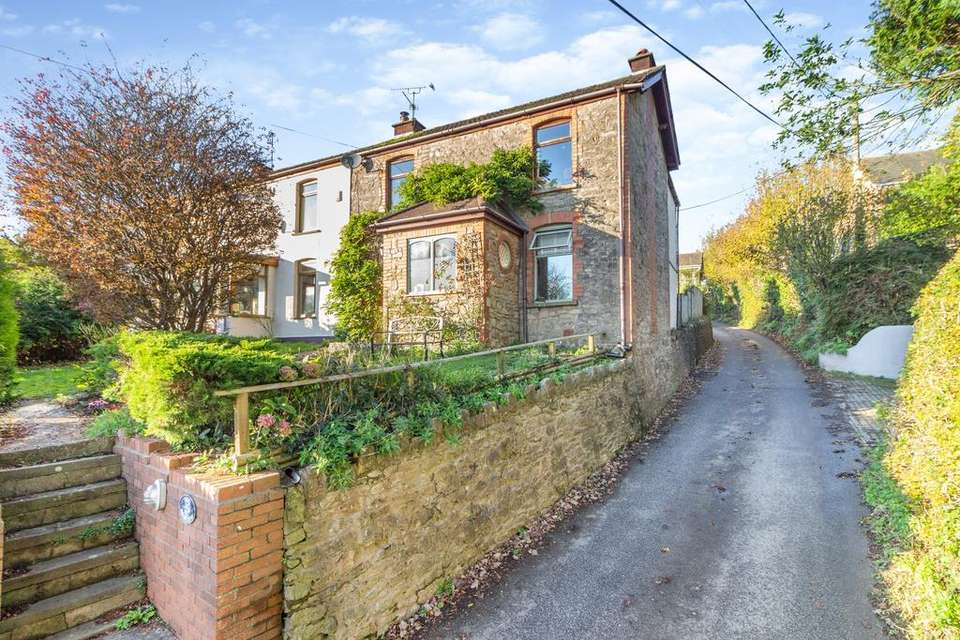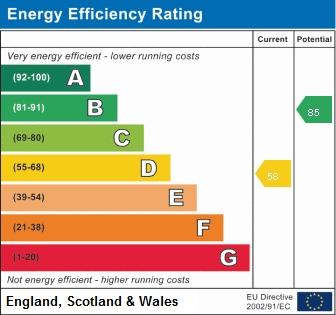3 bedroom semi-detached house for sale
Undy, Caldicotsemi-detached house
bedrooms

Property photos




+27
Property description
Welcome to 1 Sea View, a charming semi-detached cottage that offers character both internally and externally and sits mid-way on Vinegar Hill, providing a vantage point for the beautiful Southerly landscape, extending all the way to the Severn Estuary.
Living at Sea View offers a lifestyle that blends classic charm with modern comfort. The surrounding area of Undy provides a peaceful and picturesque setting, ideal for those seeking tranquillity. The property is ideally situated for local schooling and commuting, with junction 23A (M4 access) only a short distance away.
The delightful village square at Magor is the hub of the community and offers an array of bespoke shops, cafes, eateries and public houses, along with a supermarket, post office and doctors' surgery. Undy Primary School is only a short distance from the property, as is the newly constructed community hub.
As you step into the cottage, a welcoming open porch and reception hallway greets you, designed with stairs branching off, inviting you to explore the various levels of this delightful home.
The heart of the home unfolds into a spacious open-plan living room, seamlessly integrating a dining room and an open fireplace with an ornate surround. This inviting space not only offers a cosy ambiance for gatherings but also provides a picturesque view of the rear garden through French doors, bringing the outdoors in. There is ample space within the dining room for a table.
Adjacent to the living area, a supplementary reception room offers a front-facing window and an attractive fire surround, adding a touch of additional character to this reception space. This room offers a cosy retreat and flexibility, it also houses a useful storage cupboard.
The re-fitted kitchen stands as a testament to modernity and functionality, boasting ample size and a pleasing view of the rear garden. Equipped with integrated appliances including a dishwasher and microwave, this kitchen ensures both efficiency and style, The Chefmaster range will also remain in situ and the kitchen is complimented by wooden worksurfaces. A stable door grants easy access to the rear garden.
Venturing to the first floor, the cottage unfolds further to reveal three generous bedrooms, each offering its own unique charm and comfort. The first and third bedrooms provide far reaching views that stretch towards the Severn Estuary.
The rear-facing family bathroom presents a generously sized space that embraces a white suite, to include a bath with shower over.
Outside - Nestled behind the charming cottage lies a garden for relaxation and entertainment. A sun terrace invites al fresco dining and beyond the terrace there is a tiered lawned area. There is a useful outbuilding that offers a versatile space for storage.
The front garden offers an assortment of well-established shrubs and flowers providing an array of colours and fragrances that evolve with the seasons.
Further enhancing the convenience and privacy of the cottage there is a gated access from the rear garden which guides residents to an off-road parking area for two vehicles.
Viewings
Please make sure you have viewed all of the marketing material to avoid any unnecessary physical appointments. Pay particular attention to the floorplan, dimensions, video (if there is one) as well as the location marker.
In order to offer flexible appointment times, we have a team of dedicated Viewings Specialists who will show you around. Whilst they know as much as possible about each property, in-depth questions may be better directed towards the Sales Team in the office.
If you would rather a ‘virtual viewing’ where one of the team shows you the property via a live streaming service, please just let us know.
Selling?
We offer free Market Appraisals or Sales Advice Meetings without obligation. Find out how our award winning service can help you achieve the best possible result in the sale of your property.
Legal
You may download, store and use the material for your own personal use and research. You may not republish, retransmit, redistribute or otherwise make the material available to any party or make the same available on any website, online service or bulletin board of your own or of any other party or make the same available in hard copy or in any other media without the website owner's express prior written consent. The website owner's copyright must remain on all reproductions of material taken from this website.
Living at Sea View offers a lifestyle that blends classic charm with modern comfort. The surrounding area of Undy provides a peaceful and picturesque setting, ideal for those seeking tranquillity. The property is ideally situated for local schooling and commuting, with junction 23A (M4 access) only a short distance away.
The delightful village square at Magor is the hub of the community and offers an array of bespoke shops, cafes, eateries and public houses, along with a supermarket, post office and doctors' surgery. Undy Primary School is only a short distance from the property, as is the newly constructed community hub.
As you step into the cottage, a welcoming open porch and reception hallway greets you, designed with stairs branching off, inviting you to explore the various levels of this delightful home.
The heart of the home unfolds into a spacious open-plan living room, seamlessly integrating a dining room and an open fireplace with an ornate surround. This inviting space not only offers a cosy ambiance for gatherings but also provides a picturesque view of the rear garden through French doors, bringing the outdoors in. There is ample space within the dining room for a table.
Adjacent to the living area, a supplementary reception room offers a front-facing window and an attractive fire surround, adding a touch of additional character to this reception space. This room offers a cosy retreat and flexibility, it also houses a useful storage cupboard.
The re-fitted kitchen stands as a testament to modernity and functionality, boasting ample size and a pleasing view of the rear garden. Equipped with integrated appliances including a dishwasher and microwave, this kitchen ensures both efficiency and style, The Chefmaster range will also remain in situ and the kitchen is complimented by wooden worksurfaces. A stable door grants easy access to the rear garden.
Venturing to the first floor, the cottage unfolds further to reveal three generous bedrooms, each offering its own unique charm and comfort. The first and third bedrooms provide far reaching views that stretch towards the Severn Estuary.
The rear-facing family bathroom presents a generously sized space that embraces a white suite, to include a bath with shower over.
Outside - Nestled behind the charming cottage lies a garden for relaxation and entertainment. A sun terrace invites al fresco dining and beyond the terrace there is a tiered lawned area. There is a useful outbuilding that offers a versatile space for storage.
The front garden offers an assortment of well-established shrubs and flowers providing an array of colours and fragrances that evolve with the seasons.
Further enhancing the convenience and privacy of the cottage there is a gated access from the rear garden which guides residents to an off-road parking area for two vehicles.
Viewings
Please make sure you have viewed all of the marketing material to avoid any unnecessary physical appointments. Pay particular attention to the floorplan, dimensions, video (if there is one) as well as the location marker.
In order to offer flexible appointment times, we have a team of dedicated Viewings Specialists who will show you around. Whilst they know as much as possible about each property, in-depth questions may be better directed towards the Sales Team in the office.
If you would rather a ‘virtual viewing’ where one of the team shows you the property via a live streaming service, please just let us know.
Selling?
We offer free Market Appraisals or Sales Advice Meetings without obligation. Find out how our award winning service can help you achieve the best possible result in the sale of your property.
Legal
You may download, store and use the material for your own personal use and research. You may not republish, retransmit, redistribute or otherwise make the material available to any party or make the same available on any website, online service or bulletin board of your own or of any other party or make the same available in hard copy or in any other media without the website owner's express prior written consent. The website owner's copyright must remain on all reproductions of material taken from this website.
Interested in this property?
Council tax
First listed
Over a month agoEnergy Performance Certificate
Undy, Caldicot
Marketed by
Archer & Co - Chepstow 30 High Street Chepstow, Monmouthshire NP16 5LJPlacebuzz mortgage repayment calculator
Monthly repayment
The Est. Mortgage is for a 25 years repayment mortgage based on a 10% deposit and a 5.5% annual interest. It is only intended as a guide. Make sure you obtain accurate figures from your lender before committing to any mortgage. Your home may be repossessed if you do not keep up repayments on a mortgage.
Undy, Caldicot - Streetview
DISCLAIMER: Property descriptions and related information displayed on this page are marketing materials provided by Archer & Co - Chepstow. Placebuzz does not warrant or accept any responsibility for the accuracy or completeness of the property descriptions or related information provided here and they do not constitute property particulars. Please contact Archer & Co - Chepstow for full details and further information.
































