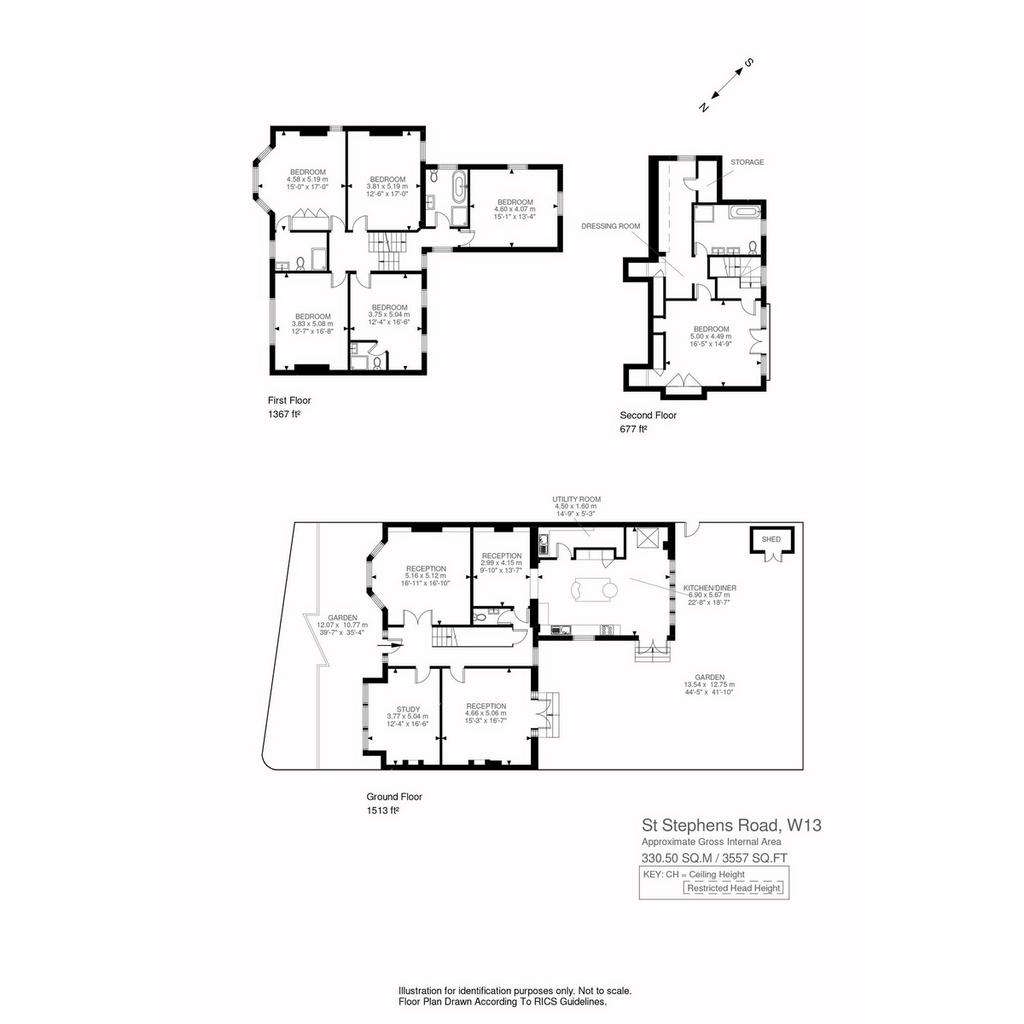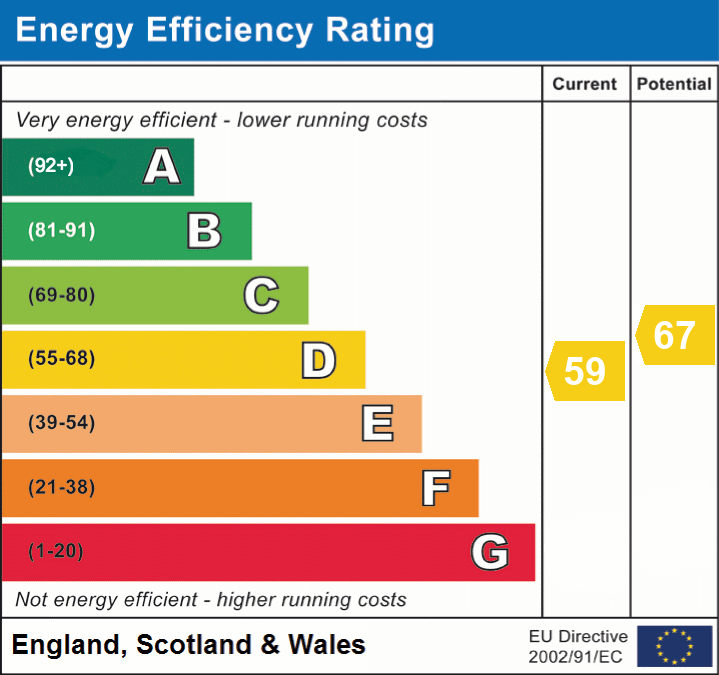6 bedroom semi-detached house for sale
London W13semi-detached house
bedrooms

Property photos




+24
Property description
Modern features including underfloor heating, tasteful stained-glass windows and spot-lighting have also been added to the house, which has also been extended to maximise the available living space. Alongside these modern facilities, the property has retained many of its period features, including working fireplaces throughout the ground floor, creating a stylish yet traditional feel throughout the house.
A welcoming entrance hall forms the focal point of the ground floor, and leads into reception rooms on both sides, including a large dining room, cosy front study room and a rear living room with French windows leading to the garden. A fourth living room to the rear of the ground floor leads into a modern fitted kitchen with an attached utility room. The kitchen features a stylish kitchen island, large dining area and bi-folding doors leading to the garden.
The first floor hosts a four-piece family bathroom and five generously-proportioned double bedrooms, two of which feature en suite bathrooms. The sixth bedroom, located on the top level, is the master suite, and benefits from a dressing-room with access to eaves storage, four-piece en suite bathroom with twin sinks, and a Juliet balcony looking out over the south-facing garden.
St Stephen's Road is a quiet tree-lined street located between Ealing Broadway, West Ealing and the award-winning Pitshanger Lane high street. Residents are able to access an outstanding selection of independent and high-street shops, cafes, pubs and restaurants in all three locations, alongside other amenities including libraries, post offices, pharmacies and gyms. This family-friendly area is also close to several parks, including Pitshanger Park, Scotch Common and Cleveland Park, and well-regarded schools including Notting Hill and Ealing High School, Avenue House School, Durston House and Harvington Preparatory Schools, North Ealing Primary School, and St Benedict's School. Ealing Broadway and West Ealing stations provide commuters with excellent transport links towards the city centre, and both stations will soon be supplemented by the new Crossrail service. Residents can also access several local bus routes close by, and motorists are within easy reach of the property.
A welcoming entrance hall forms the focal point of the ground floor, and leads into reception rooms on both sides, including a large dining room, cosy front study room and a rear living room with French windows leading to the garden. A fourth living room to the rear of the ground floor leads into a modern fitted kitchen with an attached utility room. The kitchen features a stylish kitchen island, large dining area and bi-folding doors leading to the garden.
The first floor hosts a four-piece family bathroom and five generously-proportioned double bedrooms, two of which feature en suite bathrooms. The sixth bedroom, located on the top level, is the master suite, and benefits from a dressing-room with access to eaves storage, four-piece en suite bathroom with twin sinks, and a Juliet balcony looking out over the south-facing garden.
St Stephen's Road is a quiet tree-lined street located between Ealing Broadway, West Ealing and the award-winning Pitshanger Lane high street. Residents are able to access an outstanding selection of independent and high-street shops, cafes, pubs and restaurants in all three locations, alongside other amenities including libraries, post offices, pharmacies and gyms. This family-friendly area is also close to several parks, including Pitshanger Park, Scotch Common and Cleveland Park, and well-regarded schools including Notting Hill and Ealing High School, Avenue House School, Durston House and Harvington Preparatory Schools, North Ealing Primary School, and St Benedict's School. Ealing Broadway and West Ealing stations provide commuters with excellent transport links towards the city centre, and both stations will soon be supplemented by the new Crossrail service. Residents can also access several local bus routes close by, and motorists are within easy reach of the property.
Interested in this property?
Council tax
First listed
Over a month agoEnergy Performance Certificate
London W13
Marketed by
Fine&Country West London - Chiswick 13-15 Turnham Green Terrace Chiswick, London W4 1RGCall agent on 020 7079 1515
Placebuzz mortgage repayment calculator
Monthly repayment
The Est. Mortgage is for a 25 years repayment mortgage based on a 10% deposit and a 5.5% annual interest. It is only intended as a guide. Make sure you obtain accurate figures from your lender before committing to any mortgage. Your home may be repossessed if you do not keep up repayments on a mortgage.
London W13 - Streetview
DISCLAIMER: Property descriptions and related information displayed on this page are marketing materials provided by Fine&Country West London - Chiswick. Placebuzz does not warrant or accept any responsibility for the accuracy or completeness of the property descriptions or related information provided here and they do not constitute property particulars. Please contact Fine&Country West London - Chiswick for full details and further information.





























