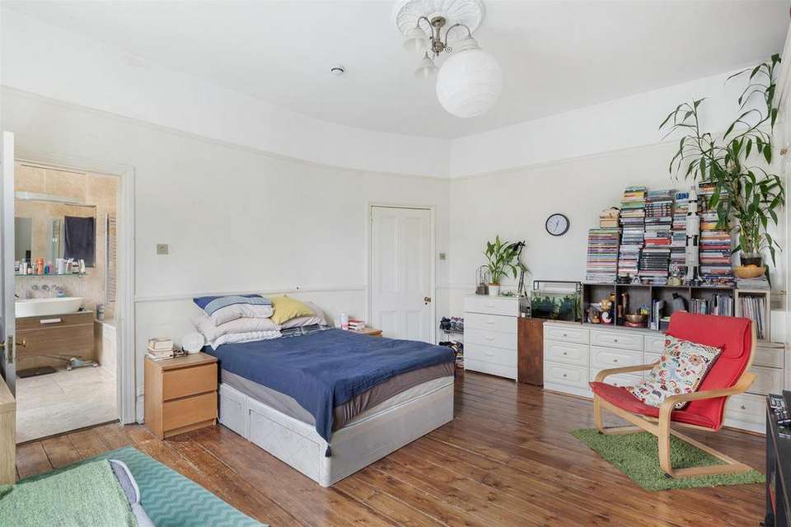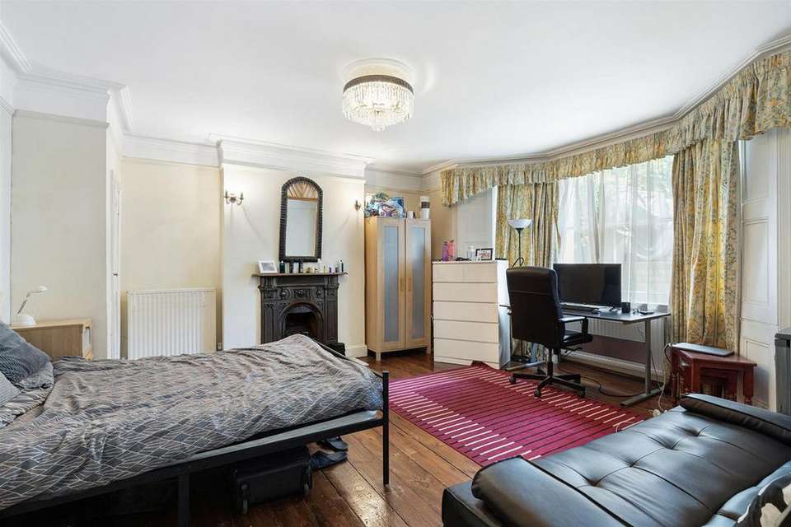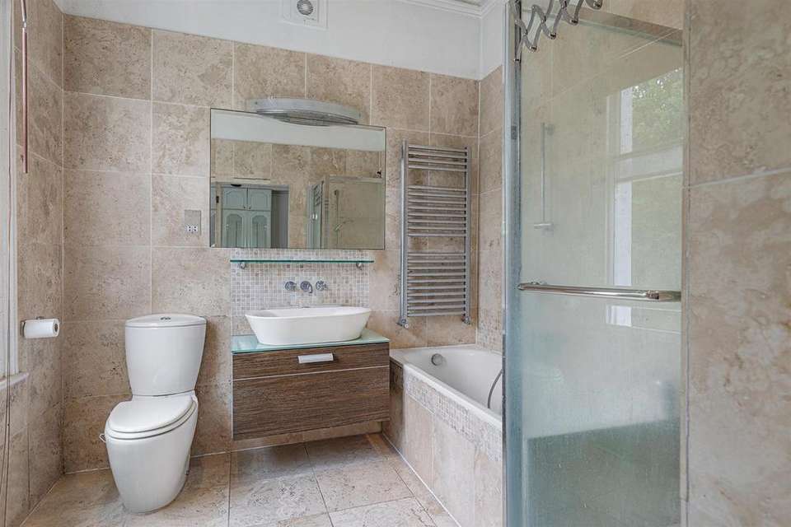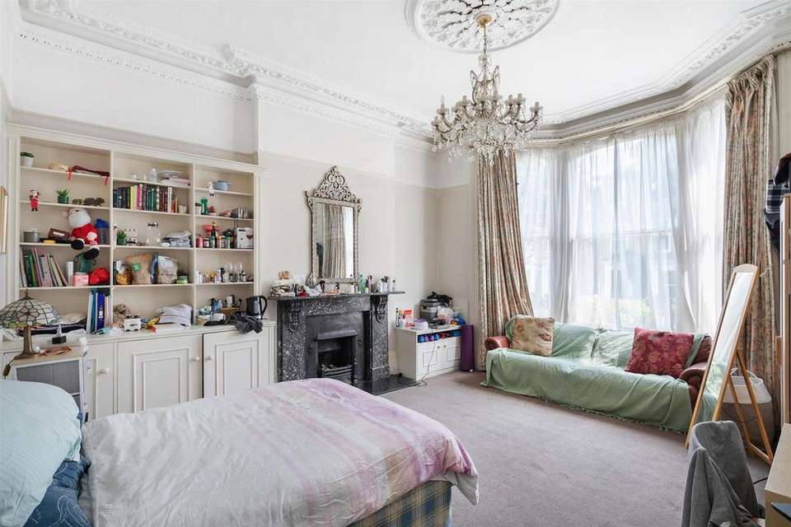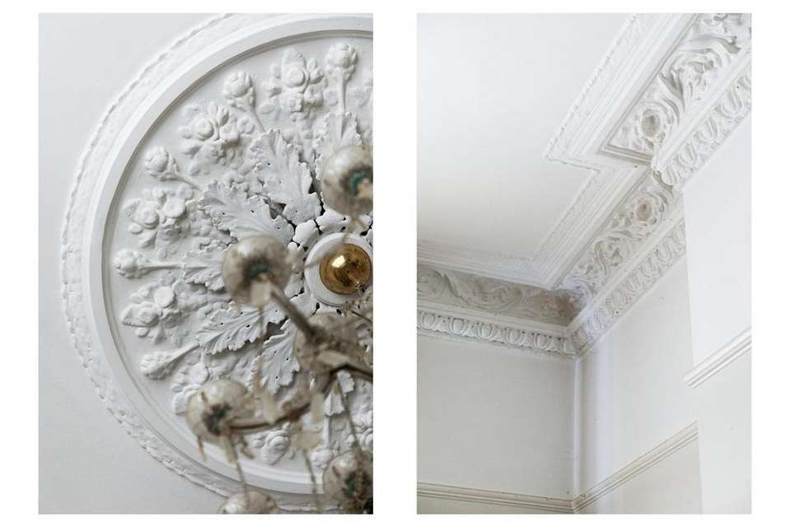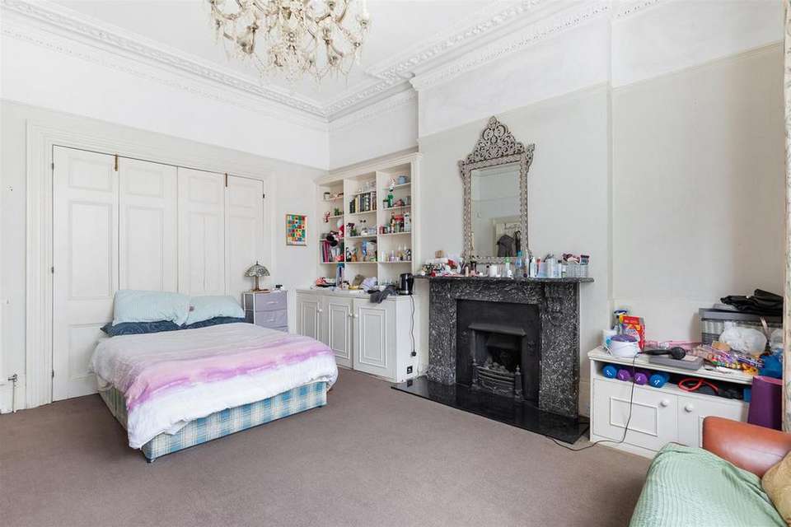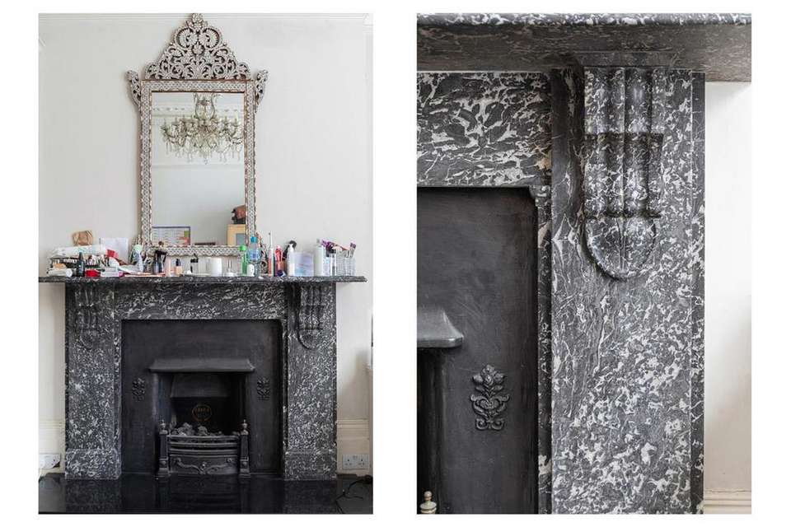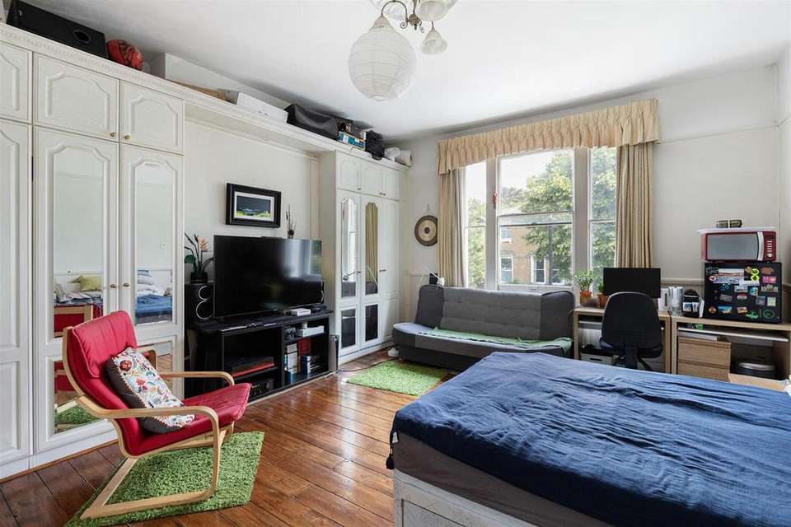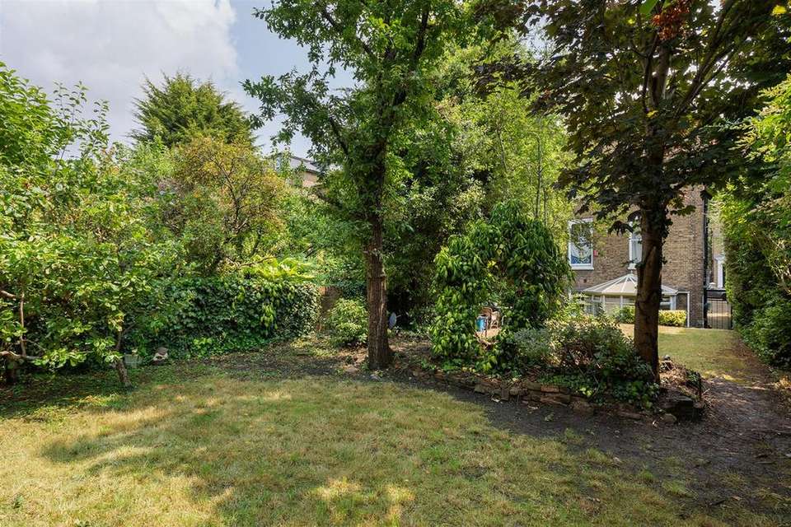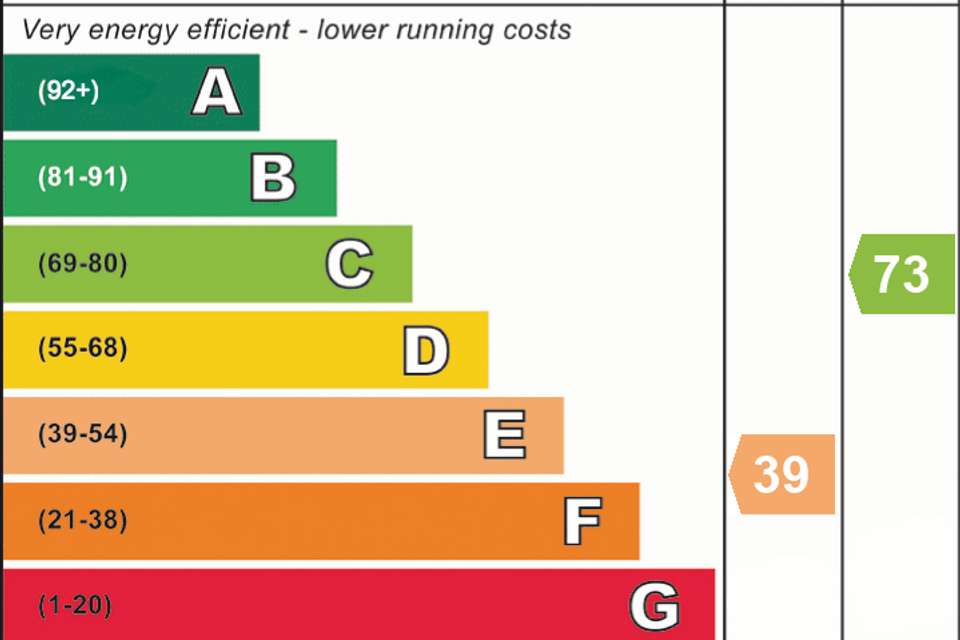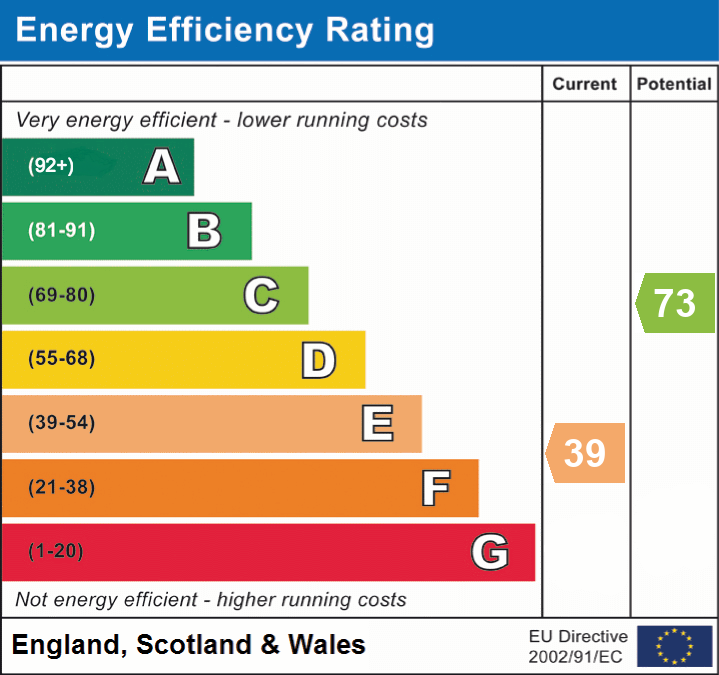6 bedroom detached house for sale
London W5detached house
bedrooms
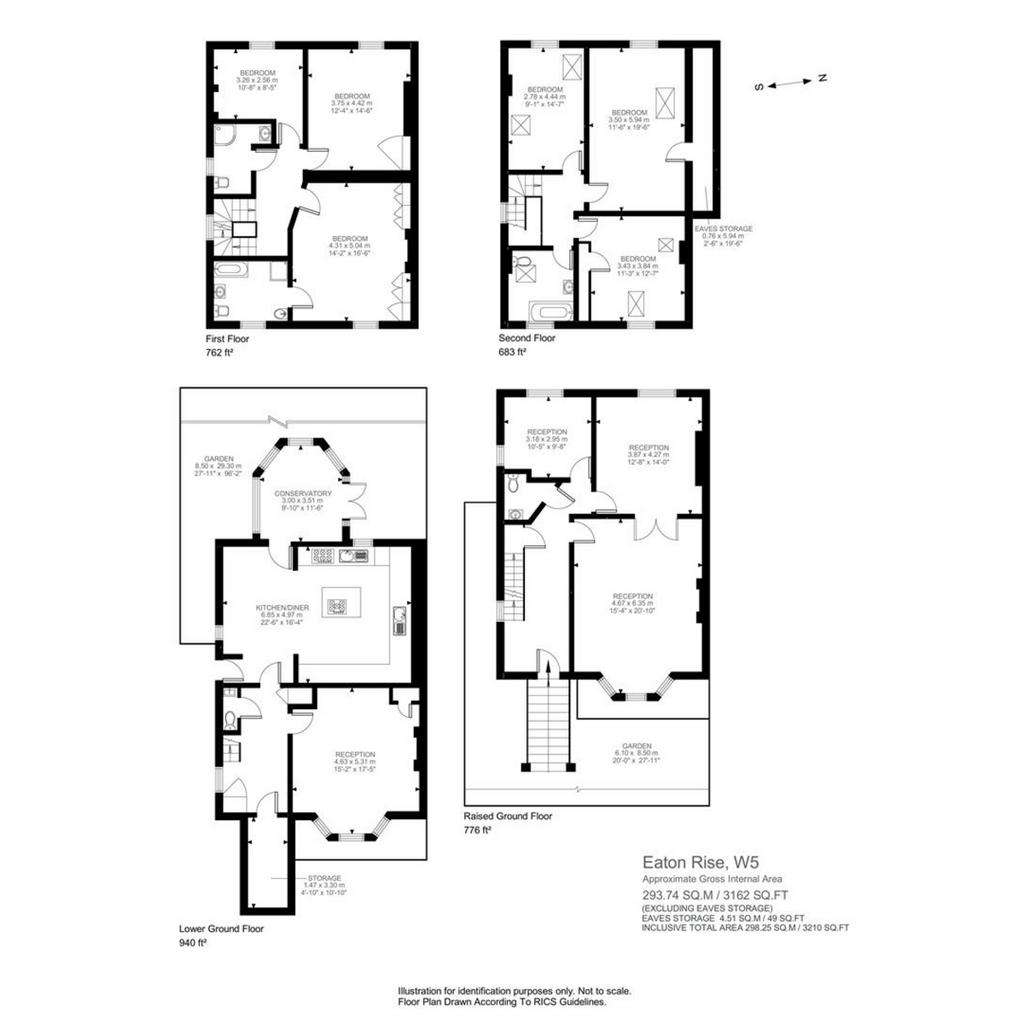
Property photos

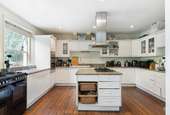
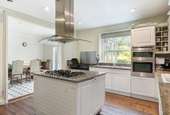
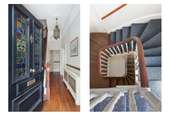
+11
Property description
Welcome to this impressive Victorian property that is ready to be transformed into your dream home. With its four spacious floors, this versatile residence provides the perfect opportunity to blend classic period elegance with modern design and spans over 3,000sq ft and benefits from off street parking.
As you ascend the steps and enter through the charming stained glass panelled front door, you'll find three reception rooms and a convenient w/c on the ground floor.
The raised ground floor presents the opportunity to reinstate a stunning double reception room, while the two rooms at the rear offer flexibility to be used as a variety of different things such as a study, cinema room or games room etc . This floor boasts impressive ceiling heights, period cornicing, marble fireplaces, and other features indicative of the property's era.
The lower ground floor is likely to become the heart of your family home. It features a spacious kitchen/breakfast room and another bay-fronted reception room, both adorned with traditional fireplaces, high ceilings, and decorative coving. The kitchen is modern, well-equipped, and offers plenty of storage. However, there is potential to create a more sociable space for cooking, dining, and relaxing by opening up the entire floor and replacing the current kitchen with a contemporary and open-plan design. A conservatory off the kitchen/breakfast room provides access to the west-facing 95ft garden.
The upper two floors boast an abundance of bedrooms and bathrooms. The first floor features two double bedrooms (one with an en-suite containing both a bath and shower), a single bedroom, and a shower room.
The loft has been converted to create the top floor, which offers three additional double bedrooms and another bathroom. The top floor presents the opportunity to create a self-contained living space if you install a kitchenette—an ideal arrangement for an au pair or perhaps renting the rooms out on an Airbnb basis.
This property offers convenient access to public transportation with Ealing Broadway station just a 6-minute walk away. From there, you can reach Paddington in under 20 minutes via the new Elizabeth Line. Additionally, theFull DescriptionAs you ascend the steps and enter through the charming stained glass panelled front door, you'll find three reception rooms and a convenient w/c on the ground floor.||The raised ground floor presents the opportunity to reinstate a stunning double reception room, while the two rooms at the rear offer flexibility to be used as a variety of different things such as a study, cinema room or games room etc . This floor boasts impressive ceiling heights, period cornicing, marble fireplaces, and other features indicative of the property's era.||The lower ground floor is likely to become the heart of your family home. It features a spacious kitchen/breakfast room and another bay-fronted reception room, both adorned with traditional fireplaces, high ceilings, and decorative coving. The kitchen is modern, well-equipped, and offers plenty of storage. However, there is potential to create a more sociable space for cooking, dining, and relaxing by opening up the entire floor and replacing the current kitchen with a contemporary and open-plan design. A conservatory off the kitchen/breakfast room provides access to the west-facing 95ft garden.||The upper two floors boast an abundance of bedrooms and bathrooms. The first floor features two double bedrooms (one with an en-suite containing both a bath and shower), a single bedroom, and a shower room.||The loft has been converted to create the top floor, which offers three additional double bedrooms and another bathroom. The top floor presents the opportunity to create a self-contained living space if you install a kitchenette—an ideal arrangement for an au pair or perhaps renting the rooms out on an Airbnb basis. ||This property offers convenient access to public transportation with Ealing Broadway station just a 6-minute walk away. From there, you can reach Paddington in under 20 minutes via the new Elizabeth Line. Additionally, the vibrant Broadway, with its popular retailers and restaurants, is within easy walking distance.||Fami
As you ascend the steps and enter through the charming stained glass panelled front door, you'll find three reception rooms and a convenient w/c on the ground floor.
The raised ground floor presents the opportunity to reinstate a stunning double reception room, while the two rooms at the rear offer flexibility to be used as a variety of different things such as a study, cinema room or games room etc . This floor boasts impressive ceiling heights, period cornicing, marble fireplaces, and other features indicative of the property's era.
The lower ground floor is likely to become the heart of your family home. It features a spacious kitchen/breakfast room and another bay-fronted reception room, both adorned with traditional fireplaces, high ceilings, and decorative coving. The kitchen is modern, well-equipped, and offers plenty of storage. However, there is potential to create a more sociable space for cooking, dining, and relaxing by opening up the entire floor and replacing the current kitchen with a contemporary and open-plan design. A conservatory off the kitchen/breakfast room provides access to the west-facing 95ft garden.
The upper two floors boast an abundance of bedrooms and bathrooms. The first floor features two double bedrooms (one with an en-suite containing both a bath and shower), a single bedroom, and a shower room.
The loft has been converted to create the top floor, which offers three additional double bedrooms and another bathroom. The top floor presents the opportunity to create a self-contained living space if you install a kitchenette—an ideal arrangement for an au pair or perhaps renting the rooms out on an Airbnb basis.
This property offers convenient access to public transportation with Ealing Broadway station just a 6-minute walk away. From there, you can reach Paddington in under 20 minutes via the new Elizabeth Line. Additionally, theFull DescriptionAs you ascend the steps and enter through the charming stained glass panelled front door, you'll find three reception rooms and a convenient w/c on the ground floor.||The raised ground floor presents the opportunity to reinstate a stunning double reception room, while the two rooms at the rear offer flexibility to be used as a variety of different things such as a study, cinema room or games room etc . This floor boasts impressive ceiling heights, period cornicing, marble fireplaces, and other features indicative of the property's era.||The lower ground floor is likely to become the heart of your family home. It features a spacious kitchen/breakfast room and another bay-fronted reception room, both adorned with traditional fireplaces, high ceilings, and decorative coving. The kitchen is modern, well-equipped, and offers plenty of storage. However, there is potential to create a more sociable space for cooking, dining, and relaxing by opening up the entire floor and replacing the current kitchen with a contemporary and open-plan design. A conservatory off the kitchen/breakfast room provides access to the west-facing 95ft garden.||The upper two floors boast an abundance of bedrooms and bathrooms. The first floor features two double bedrooms (one with an en-suite containing both a bath and shower), a single bedroom, and a shower room.||The loft has been converted to create the top floor, which offers three additional double bedrooms and another bathroom. The top floor presents the opportunity to create a self-contained living space if you install a kitchenette—an ideal arrangement for an au pair or perhaps renting the rooms out on an Airbnb basis. ||This property offers convenient access to public transportation with Ealing Broadway station just a 6-minute walk away. From there, you can reach Paddington in under 20 minutes via the new Elizabeth Line. Additionally, the vibrant Broadway, with its popular retailers and restaurants, is within easy walking distance.||Fami
Interested in this property?
Council tax
First listed
Over a month agoEnergy Performance Certificate
London W5
Marketed by
Fine&Country West London - Chiswick 13-15 Turnham Green Terrace Chiswick, London W4 1RGCall agent on 020 7079 1515
Placebuzz mortgage repayment calculator
Monthly repayment
The Est. Mortgage is for a 25 years repayment mortgage based on a 10% deposit and a 5.5% annual interest. It is only intended as a guide. Make sure you obtain accurate figures from your lender before committing to any mortgage. Your home may be repossessed if you do not keep up repayments on a mortgage.
London W5 - Streetview
DISCLAIMER: Property descriptions and related information displayed on this page are marketing materials provided by Fine&Country West London - Chiswick. Placebuzz does not warrant or accept any responsibility for the accuracy or completeness of the property descriptions or related information provided here and they do not constitute property particulars. Please contact Fine&Country West London - Chiswick for full details and further information.





