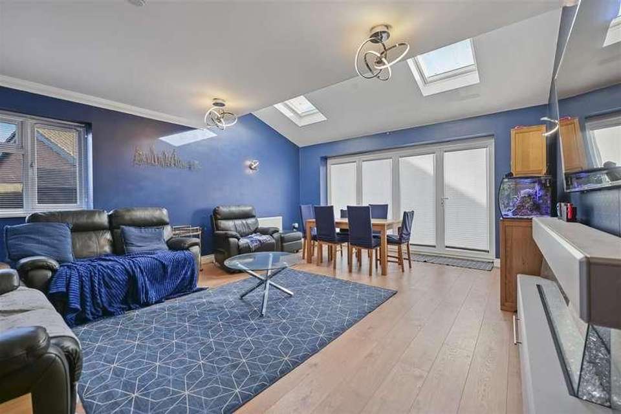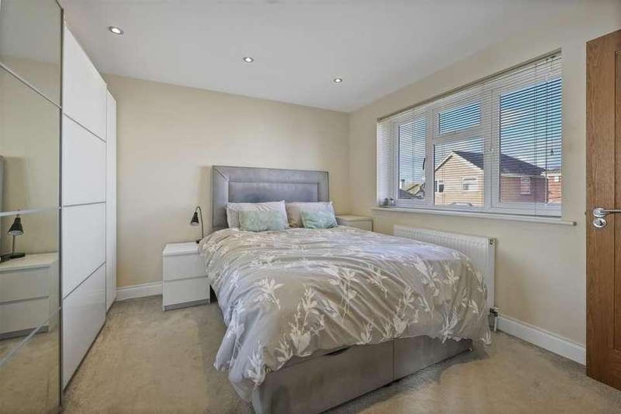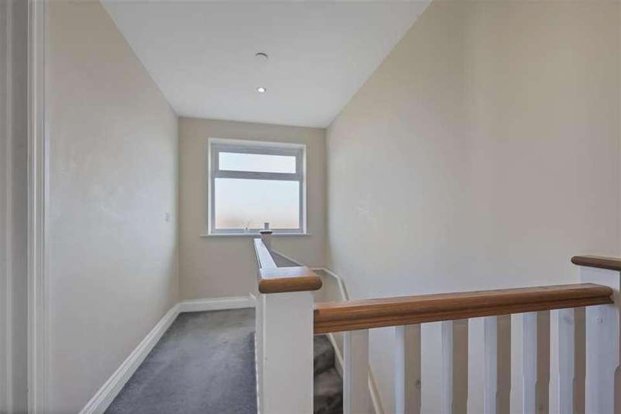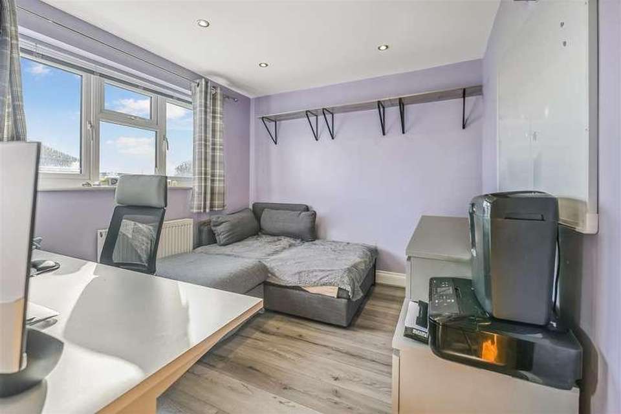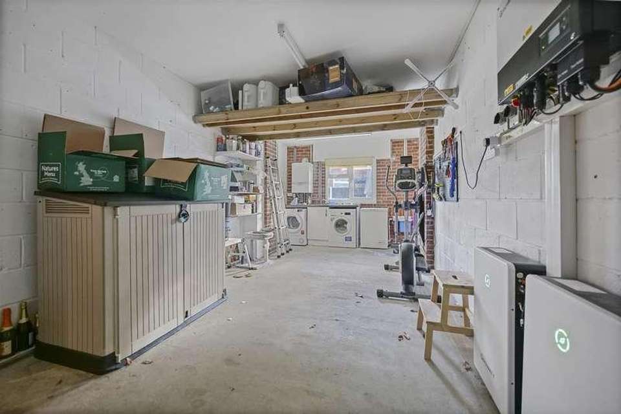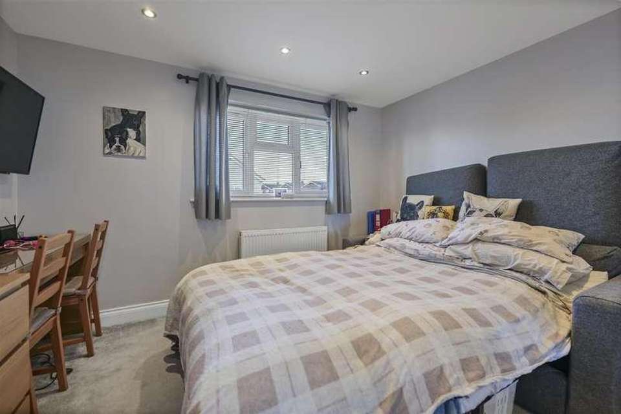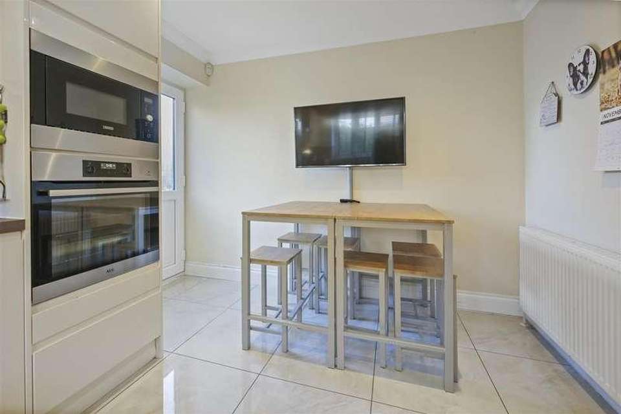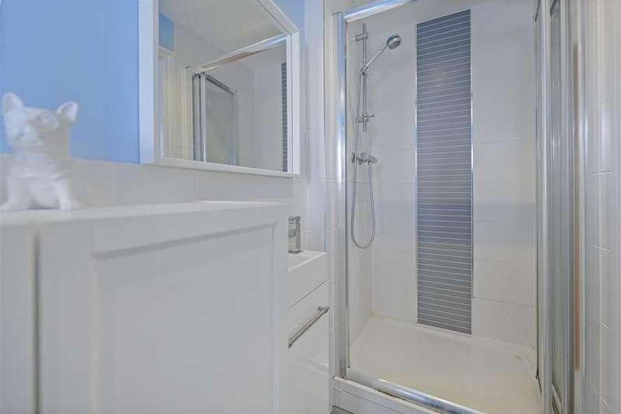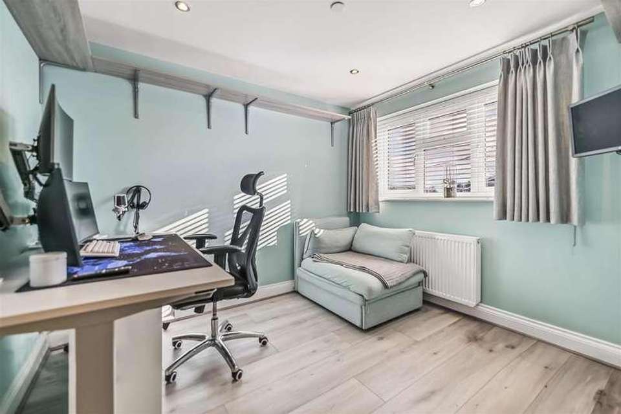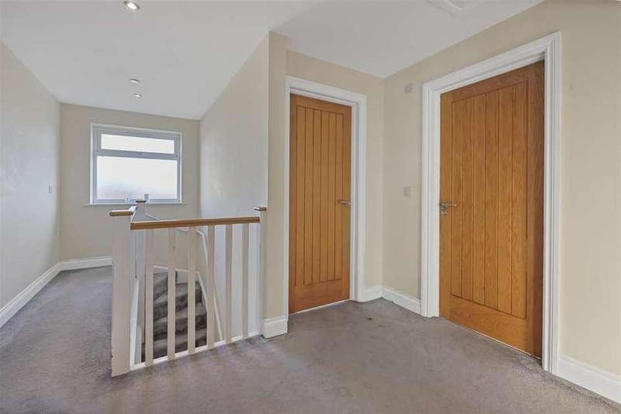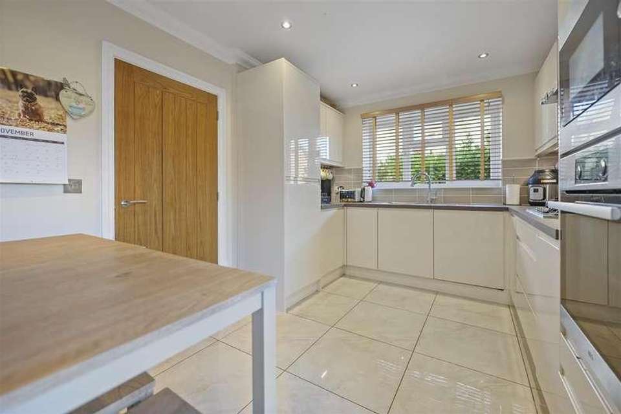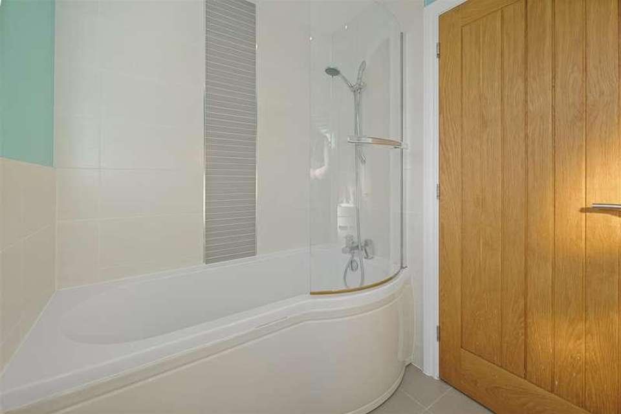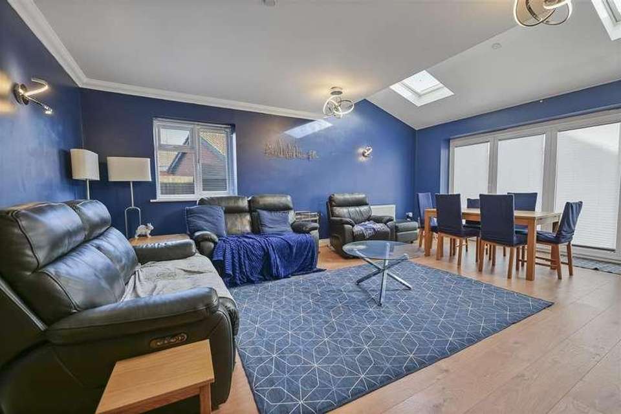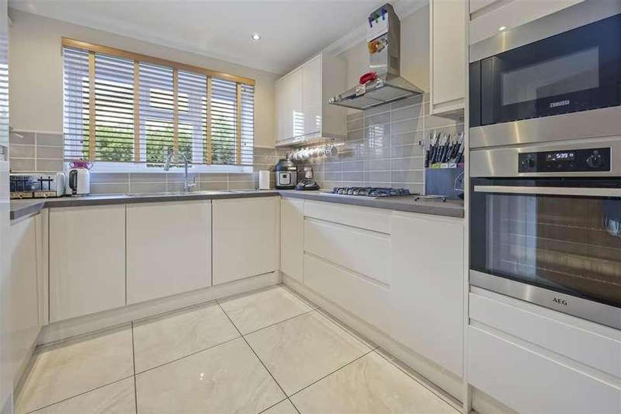4 bedroom detached house for sale
Canvey Island, SS8detached house
bedrooms
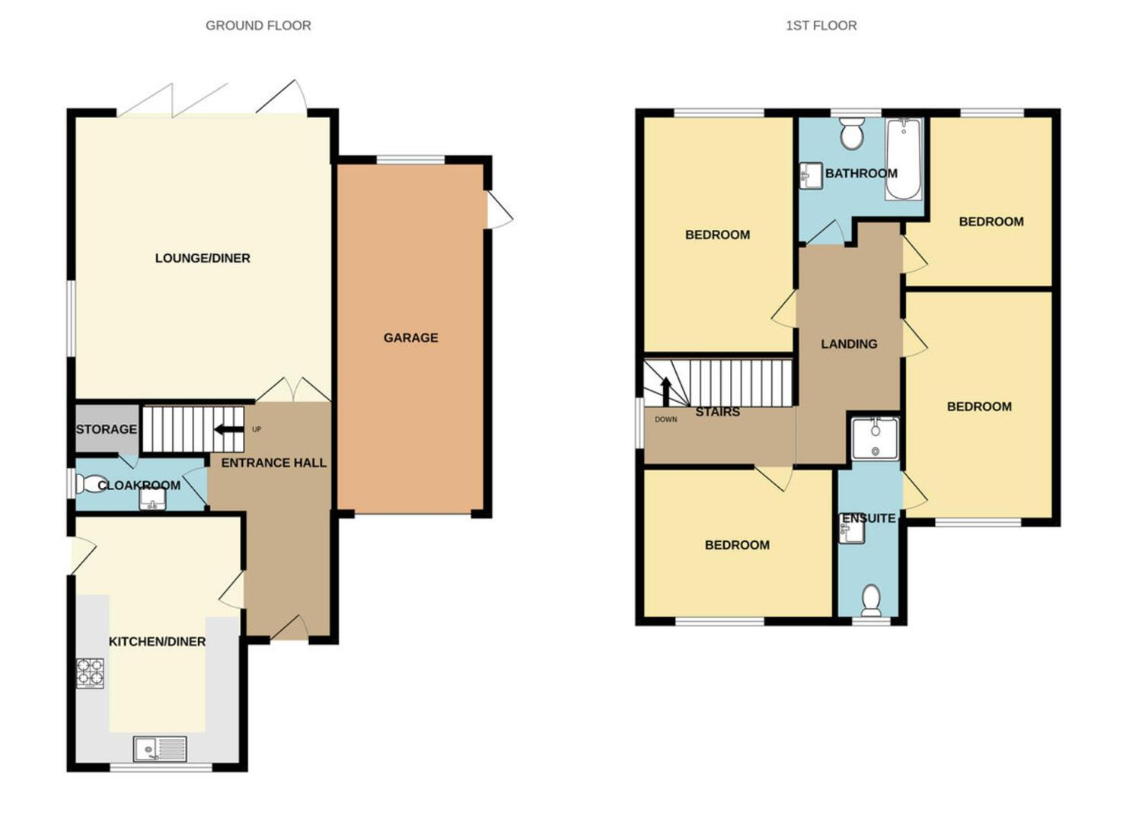
Property photos

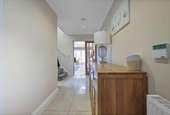
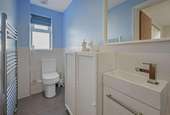
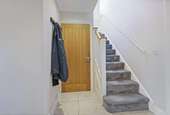
+16
Property description
Aspire Estate Agents is delighted to present this impeccable four-bedroom detached property situated in a private road. The residence showcases an impressive size and specification, featuring solar panels that are owned by the property, resulting in substantial annual savings on energy bills.Internally, the home offers four generously sized double bedrooms, a spacious lounge/diner with captivating bi-folding doors leading to the rear, a master bedroom with an en-suite, a downstairs W/C, an integral garage, and a very modern kitchen equipped with integrated appliances. The three-piece family bathroom suite complements the well-thought-out layout of the home, which is meticulously maintained to a high standard. Additionally, the property boasts an easily manageable yet spacious rear garden with a built-in fish pond and ample off-street parking.In summary, this is an exceptional home suitable for any growing family or first-time buyer. It is move-in ready and comes with the added benefit of no onward chain!Living Room:The spacious living room, measuring 6.10m x 4.83m (20' x 15'10), welcomes you with an abundance of natural light filtering through the large windows. The warm tones of the hardwood floor complement the neutral walls, creating an inviting and comfortable atmosphere. A central focal point, such as a fireplace or an entertainment center, anchors the room, providing a perfect space for relaxation and socializing.Kitchen:The well-appointed kitchen, spanning 4.37m x 3.20m (14'4 x 10'6), boasts modern conveniences and ample counter space. Sleek cabinetry and stainless steel appliances add a touch of sophistication to this culinary haven. The kitchen is designed for both functionality and style, making it a delightful space for preparing meals and gathering with family and friends.Bedroom 1:Measuring 3.63m x 3.51m (11'11 x 11'6), bedroom 1 offers a cozy retreat with plush carpeting underfoot. The neutral color palette promotes relaxation, while large windows allow natural light to fill the room. With ample space for bedroom furniture, this room provides a comfortable and private sanctuary.Bedroom 2:Bedroom 2, sized at 3.56m x 2.87m (11'8 x 9'5), features a bright and airy ambiance. The room's layout allows for versatile furniture arrangements, catering to individual preferences. Neutral tones create a serene atmosphere, and the room's design ensures a restful and stylish space.Bedroom 3:Measuring 3.53m x 2.84m (11'7 x 9'4), bedroom 3 offers a harmonious blend of comfort and style. The room's layout accommodates various furniture configurations, and the neutral color scheme provides a serene backdrop. Large windows frame outside views, allowing natural light to enhance the room's welcoming atmosphere.Bedroom 4:With dimensions of 3.10m x 2.67m (10'2 x 8'9), bedroom 4 provides a cozy and intimate space. The room's layout is designed for optimal use of space, and the neutral decor allows for personalization. Whether used as a bedroom or a home office, this room offers flexibility to suit various needs.Garage:The spacious garage, measuring 6.83m x 3.12m (22'5 x 10'3), provides secure parking and additional storage space. With a sturdy foundation and ample room for vehicles or projects, the garage is a practical asset to the property. The automatic garage door ensures convenient access, adding to the overall functionality of this space.Ground Level:Inside the residence, you are greeted by a spacious entrance hall that leads to a convenient downstairs W/C, garage, and a stunning fitted kitchen featuring sleek off-white handleless units and integrated appliances. The ground floor is complemented by an open-plan lounge/diner at the rear, adorned with two skylights and bi-folding doors.Upper Level:Ascending the stairs, the home offers four generously sized double bedrooms connected by a modern and contemporary landing. The master bedroom includes a three-piece en-suite bathroom, and the first floor is completed with a three-piece family bathroom suite.Exterior:This property commands attention with its impressive curb appeal, situated at the end of a private cul-de-sac. Nestled on a spacious plot, the home features a rear garden of ample size that is easy to maintain. The frontage is modern and contemporary, providing abundant off-street parking.Location:Conveniently located within walking distance to Canvey Town Centre and less than 100m from Canvey High Street, this property offers access to excellent local amenities. Additionally, it is a short stroll away from the seafront and falls within the catchment areas of several highly regarded local schools.School Zones:The property falls within the catchment areas of Leigh Beck Primary School and Castle View Secondary School.Property Overview:In summary, this property is an outstanding choice for a growing family or first-time buyer seeking a blend of modern living and exceptional amenities.
Interested in this property?
Council tax
First listed
Over a month agoCanvey Island, SS8
Marketed by
Aspire Estate Agents 227a High Rd,South Benfleet,Benfleet,SS7 5HZCall agent on 01268 777400
Placebuzz mortgage repayment calculator
Monthly repayment
The Est. Mortgage is for a 25 years repayment mortgage based on a 10% deposit and a 5.5% annual interest. It is only intended as a guide. Make sure you obtain accurate figures from your lender before committing to any mortgage. Your home may be repossessed if you do not keep up repayments on a mortgage.
Canvey Island, SS8 - Streetview
DISCLAIMER: Property descriptions and related information displayed on this page are marketing materials provided by Aspire Estate Agents. Placebuzz does not warrant or accept any responsibility for the accuracy or completeness of the property descriptions or related information provided here and they do not constitute property particulars. Please contact Aspire Estate Agents for full details and further information.





