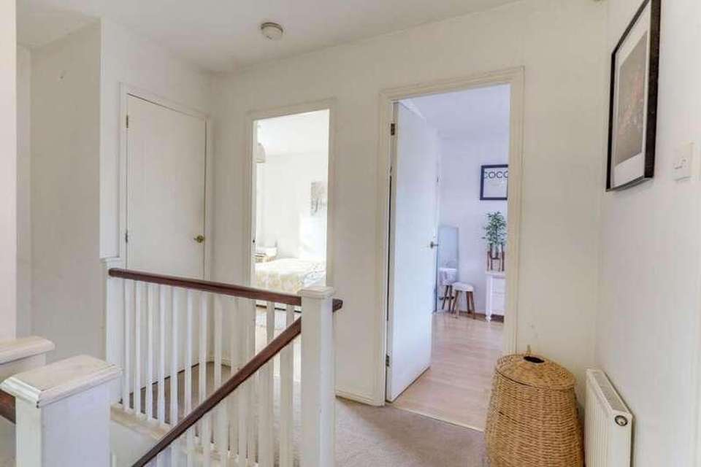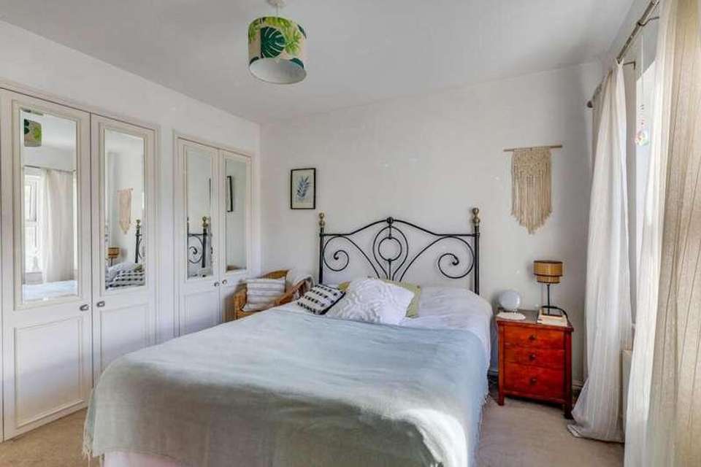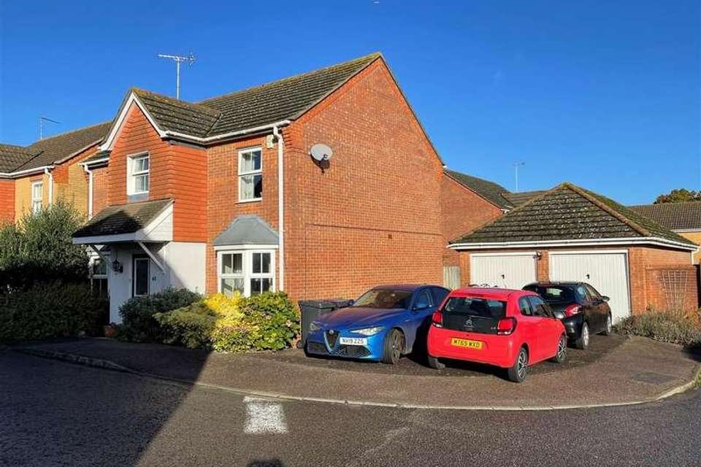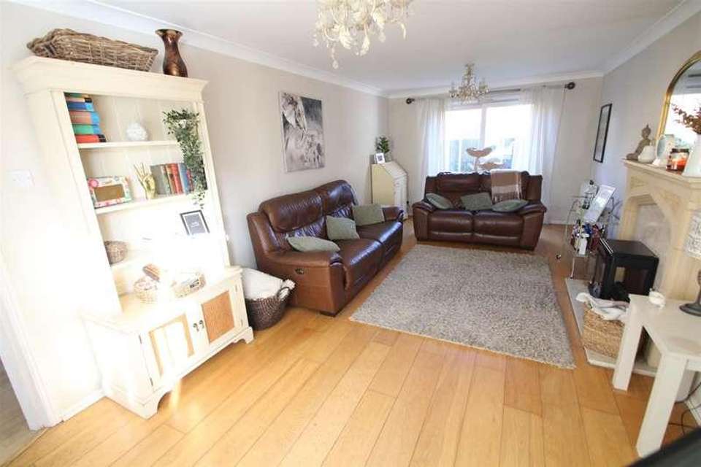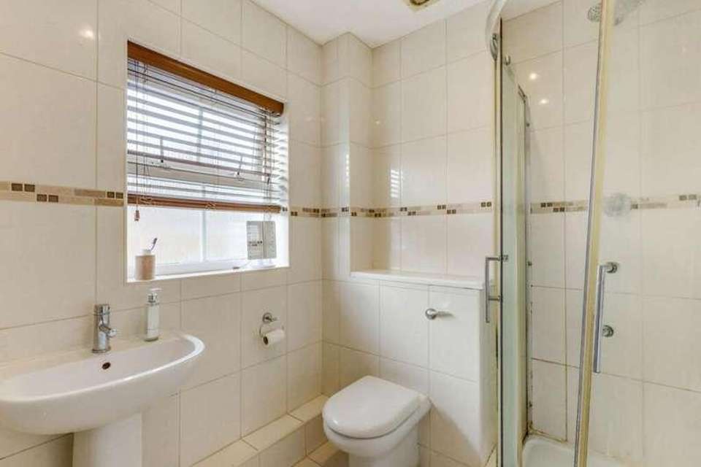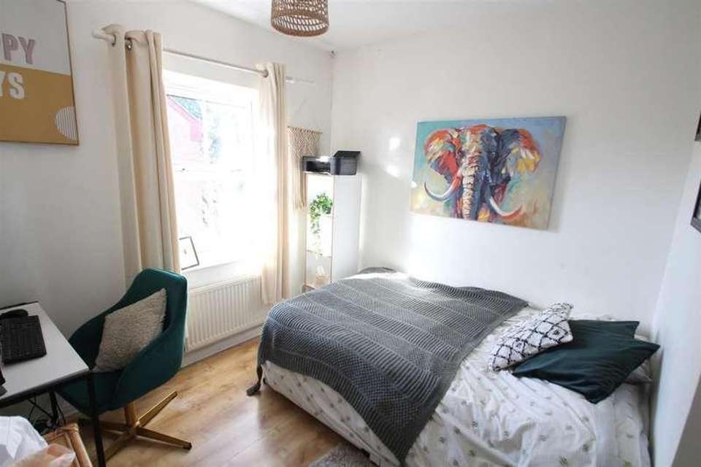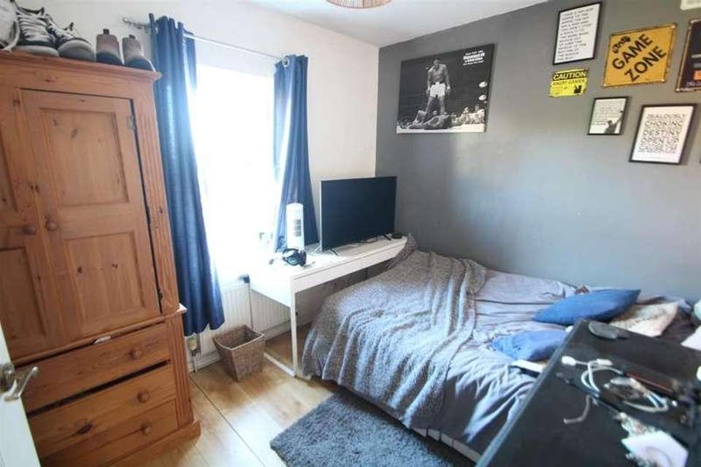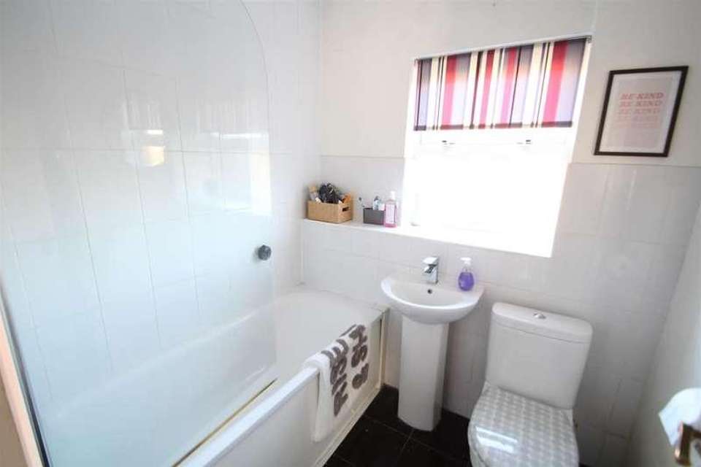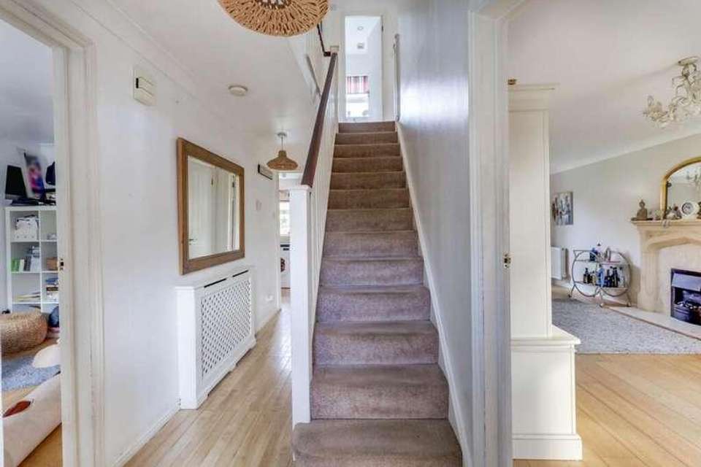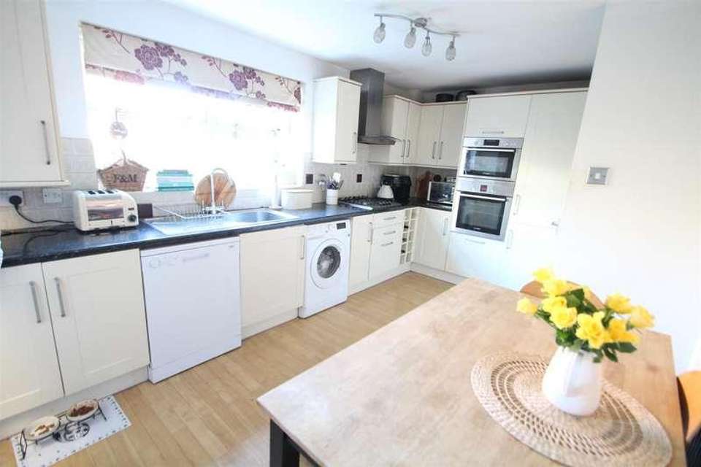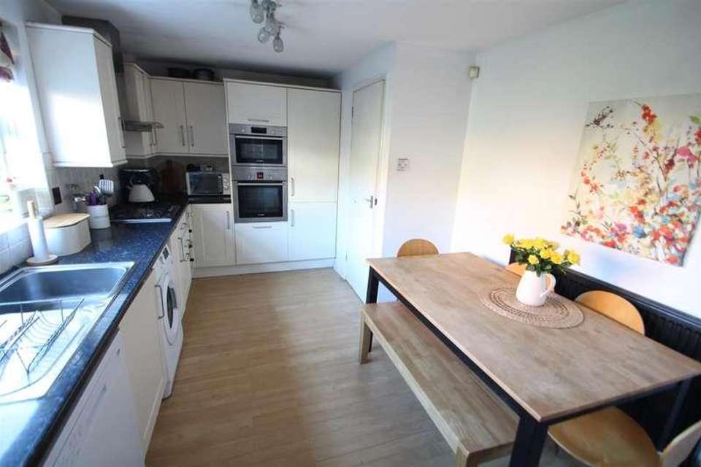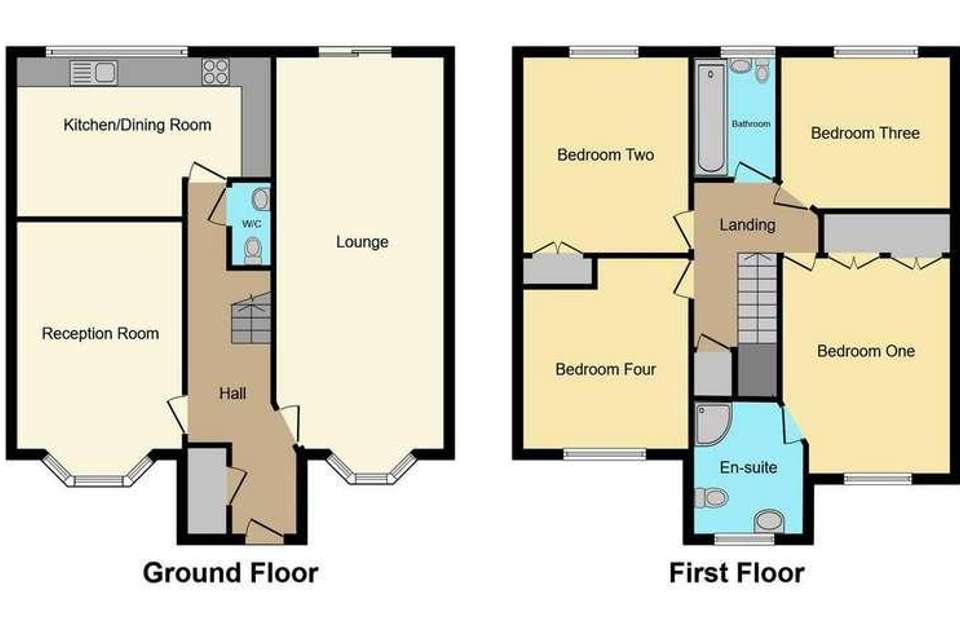4 bedroom detached house for sale
Rayleigh, SS6detached house
bedrooms
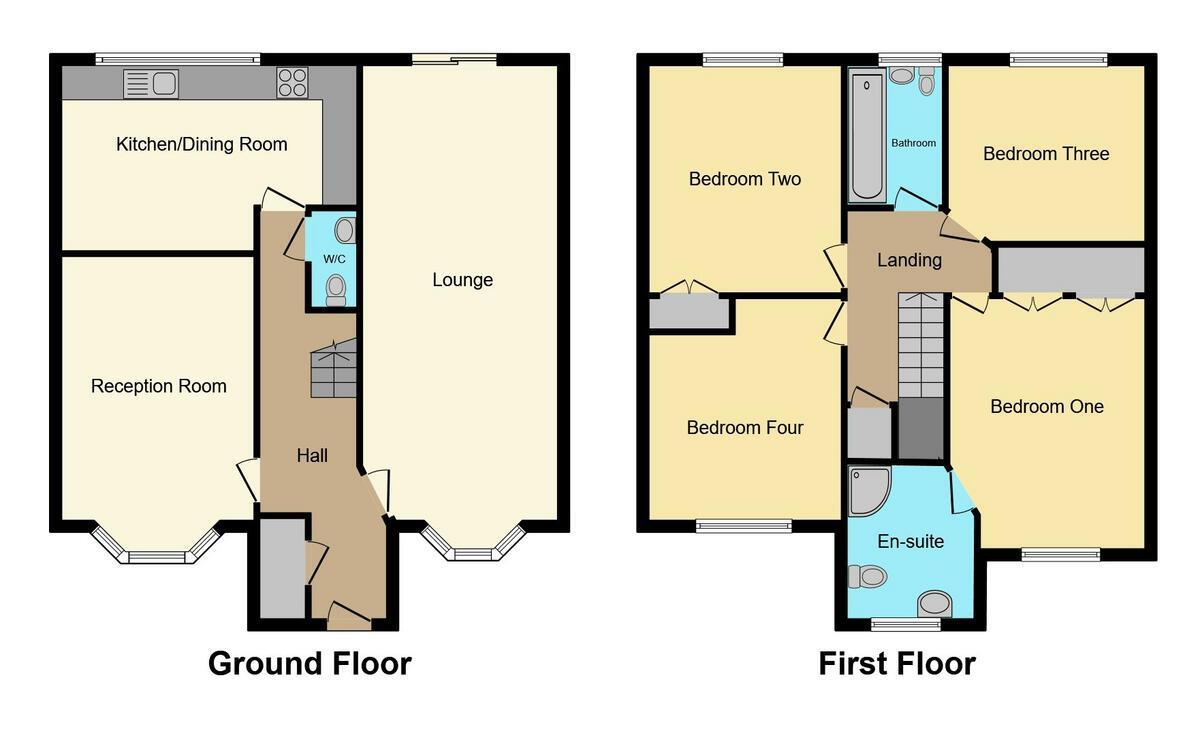
Property photos

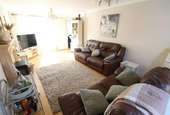
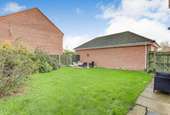
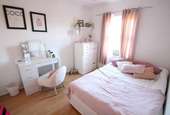
+15
Property description
***** SPACIOUS 4 BEDROOM 2 RECEPTION ROOM DETACHED HOME WITH DOUBLE GARAGE *****GUIDE PRICE ?500,000 TO ?525,000St George Homes are pleased to offer for sale this 4 bedroom detached family home offering well proportioned accommodation including, cloakroom, kitchen/breakfast room, 23' Lounge and a further reception room, 4 bedrooms with the main bedroom having an en-suite shower room, family bathroom, double garage and parking for four cars, good sized rear garden Situated in a popular location being close to local shops, Schools & parklands whilst Rayleigh High Street & Station are also within easy reachThe property is also being offered with no onward chainACCOMMODATIONRECEPTION HALLUPVC Double glazed to: stairs to first floor, radiator, power points, coving, Karndean flooring,CLOAKROOMWhite suite comprising low level wc,, pedestal wash hand basin, splash back tiling, radiator, spot lighting,LOUNGE7.03 x 3.2 (23'0 x 10'5 )A double aspect room with double glazed bay window to front & French doors to rear, feature fireplace with electric fire, Oak wood flooring, radiator, power & Tv points, covingSITTING/DINING ROOM4.01 x 2.62 (13'1 x 8'7 )Double glazed bay window to front, coving, Oak wood flooring, radiator, power points,KITCHEN/BREAKFAST ROOM4.9 x 2.92 (16'0 x 9'6 )Double glazed window to rear & door to side, fitted with a modern range of white eye level & base level units, rolled edge worktops incorporating stainless steel sink drainer, with mixer taps, gas hob having extractor fan above, oven, integrated fridge freezer, space for washing machine & dishwasher, spot lighting, splash back tiling, Karndean flooring, radiator, power points,FIRST FLOOR LANDINGAccess to loft space, airing cupboard, radiator, power points,BEDROOM 13.6 x 3.28 (11'9 x 10'9 )Double glazed window to front, coving, radiator, fitted wardrobe,EN-SUITE SHOWER ROOMDouble glazed window to front, white suite comprising, low level wc, wash hand basin, shower cubicle with rainfall shower, tiled walls, extractor fan,BEDROOM 23.2 x 3.0 (10'5 x 9'10 )Double glazed window to front, radiator, power points, spot lighting, fitted wardrobe,BEDROOM 33.25 x 2.74 (10'7 x 8'11 )Double glazed window rear, laminate flooring, radiator, power points,BEDROOM 43.25 x 3.0 (10'7 x 9'10 )Double glazed window to front, radiator, power points, laminate flooring,BATHROOMDouble glazed window to rear, white suite comprising, panelled bath pedestal wash hand basin, low level wc, part tiled walls, radiator,OUTSIDEREAR GARDENPaved patio area leading to lawn, further shingled seating area, access to front & driveFRONT GARDENMainly laid to evergreen shrubs, to the side is the driveDOUBLE GARAGE & PARKINGTo the side of the property is a private drive providing parking for four cars and access to the double garageDOUBLE GARAGETwo up and over doors to the front, lighting & power points,
Interested in this property?
Council tax
First listed
Over a month agoRayleigh, SS6
Marketed by
St George Homes 12-14 Berrys Arcade,High Street,Rayleigh,SS6 7EQCall agent on 01268 770728
Placebuzz mortgage repayment calculator
Monthly repayment
The Est. Mortgage is for a 25 years repayment mortgage based on a 10% deposit and a 5.5% annual interest. It is only intended as a guide. Make sure you obtain accurate figures from your lender before committing to any mortgage. Your home may be repossessed if you do not keep up repayments on a mortgage.
Rayleigh, SS6 - Streetview
DISCLAIMER: Property descriptions and related information displayed on this page are marketing materials provided by St George Homes. Placebuzz does not warrant or accept any responsibility for the accuracy or completeness of the property descriptions or related information provided here and they do not constitute property particulars. Please contact St George Homes for full details and further information.





