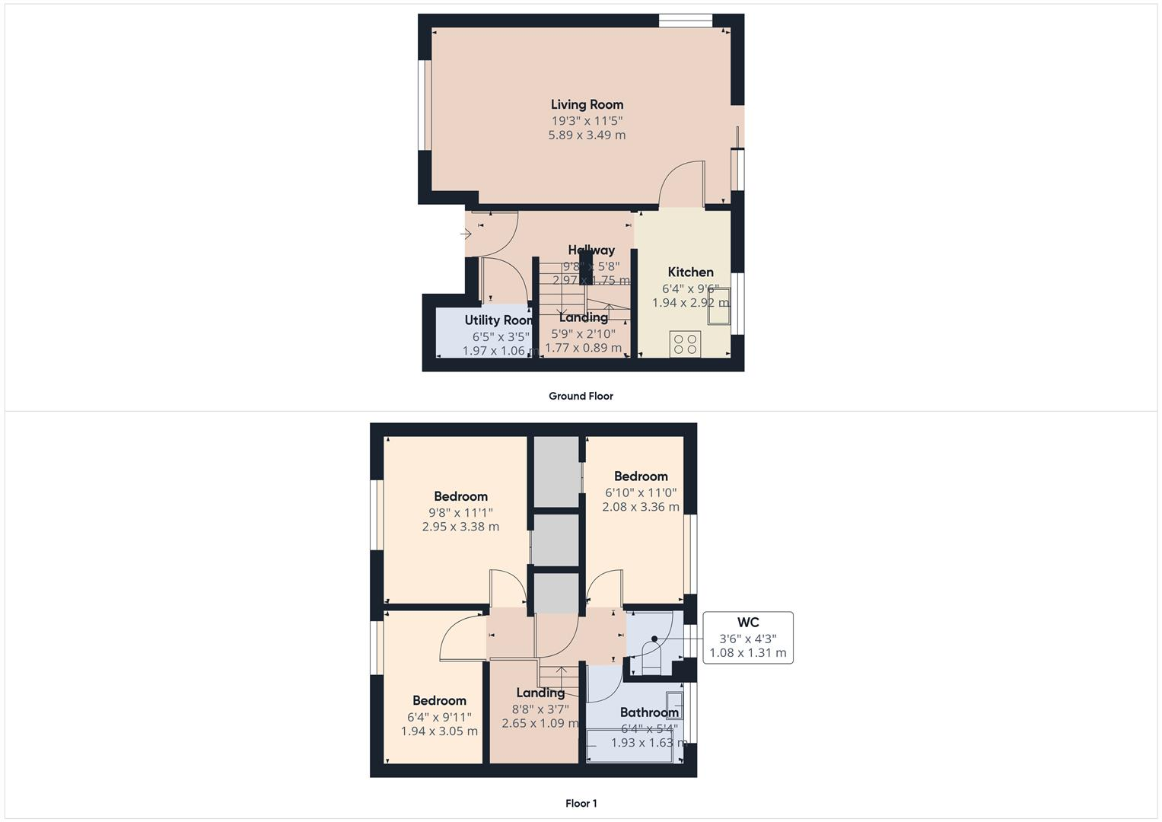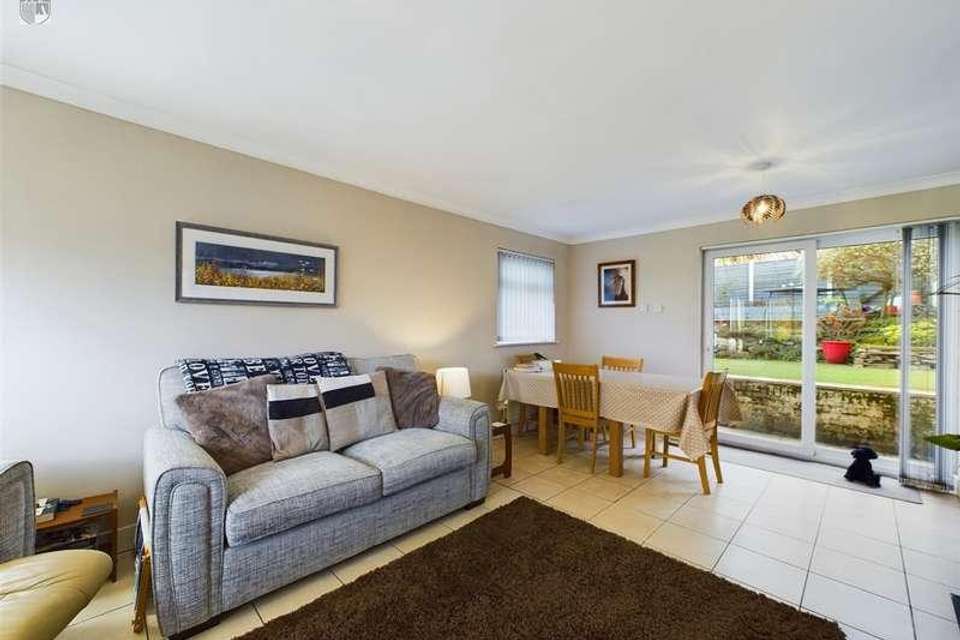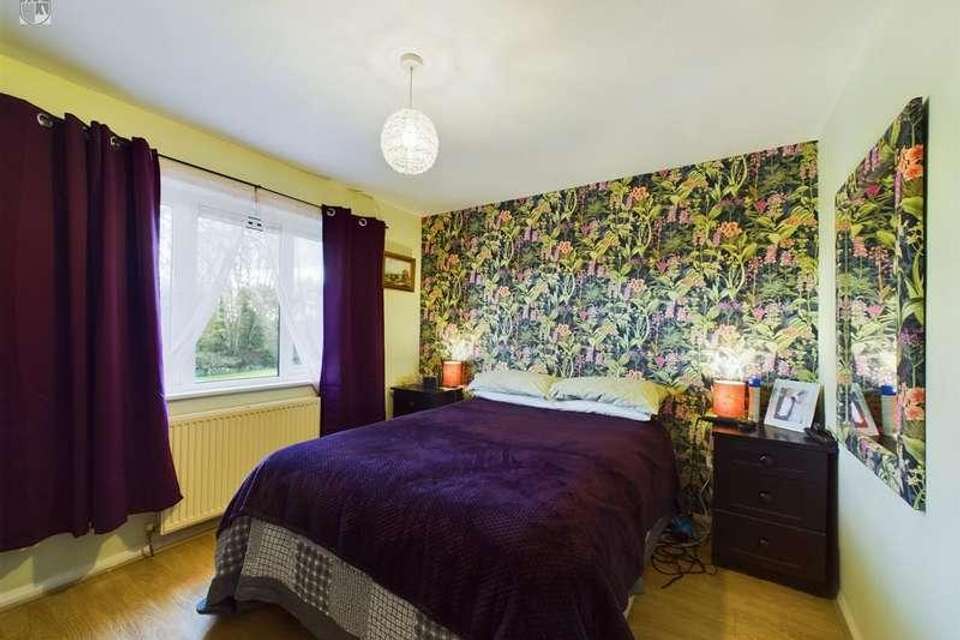3 bedroom end of terrace house for sale
Kendal, LA9terraced house
bedrooms

Property photos




+26
Property description
If you are looking for a new home, you might want to check out this 3 bedroom end terrace property on Longlands View, Kendal. This property offers a stunning view out onto open fields, giving you the sense of rural living. The property features an open plan living/dining room with patio doors leading to the rear garden, a kitchen and a utility area. Upstairs, there are three bedrooms, and a family bathroom with separate wc. Conveniently located close to local amenities, schools, and transport links. This is a rare opportunity to own a beautiful home in a sought-after area, so don t miss out!ENTRANCEFrom the front of the property, the open porch leads to the entrance door and has access to an outside storage cupboard, which housesthe gas and electric meters.HALL2.95m x 1.73m (9'8 x 5'8)There is access to a cupboard with power and light that is currently used as a utility area, and it also has a wall-mounted Baxi boiler. Stairs rise to the first-floor landing and access an understairs storage space, and the hall is open to the kitchen.KITCHEN2.90m x 1.93m (9'6 x 6'4)The kitchen has a range of modern fitted units with complementary butcher block effect work top over, a ceramic sink, space for a cooker with extractor hood, an integrated dishwasher, space for an under-counter fridge, and a freezer. There is a double-glazed window overlooking the rear aspect and a door leading into the living room.LIVING ROOM5.87m x 3.48m (19'3 x 11'5)The living room, with ample room for a dining table and chairs, extends the full depth of the property, with a radiator, dual-aspect windows to the front and side, and a sliding patio door to the rear garden.FIRST FLOOR LANDING2.64m x 1.09m (8'8 x 3'7)With doors to the three bedrooms, bathroom, separate WC, a shelved airing cupboard, and access hatch to the loft space.BEDROOM ONE3.38m x 2.95m (11'1 x 9'8)A double room with built-in wardrobes, a radiator, and a double-glazed window to the front aspect.BEDROOM TWO3.35m x 2.08m (11'0 x 6'10)A further double room with double doors to a built in wardrobe, a radiator and a double glazed window to the rear aspect.BEDROOM THREE3.02m x 1.93m (9'11 x 6'4)A single room with a radiator and a double-glazed window to the front aspect.BATHROOM1.93m x 1.63m (6'4 x 5'4)The suite comprises panel bath with shower over and screen and a pedestal wash hand basin, There is a wall-mounted cabinet with mirrored doors and a double-glazed window with obscure glazing to the rear aspect.SEPARATE WC1.30m x 1.07m (4'3 x 3'6)W.C. and a high level double glazed window with obscure glazing to the rear aspectEXTERNALLYTo the front of the development are non-allocated off-road parking spaces and pedestrian access. There is a gate to the front garden, with steps to a paved patio, an area of artificial lawn, and further steps to the entrance door. To the side is a paved path, and gate to the rear where there is a paved seating area and steps leading to the tiered garden with artificial lawn, a raised planted bed, and a further paved seating area with a timber garden shed.SERVICESGas, Electric, Mains water and drainage.
Interested in this property?
Council tax
First listed
Over a month agoKendal, LA9
Marketed by
Arnold Greenwood Estate Agents 8 & 10 Highgate,Kendal,Cumbria,LA9 4SXCall agent on 01539 733383
Placebuzz mortgage repayment calculator
Monthly repayment
The Est. Mortgage is for a 25 years repayment mortgage based on a 10% deposit and a 5.5% annual interest. It is only intended as a guide. Make sure you obtain accurate figures from your lender before committing to any mortgage. Your home may be repossessed if you do not keep up repayments on a mortgage.
Kendal, LA9 - Streetview
DISCLAIMER: Property descriptions and related information displayed on this page are marketing materials provided by Arnold Greenwood Estate Agents. Placebuzz does not warrant or accept any responsibility for the accuracy or completeness of the property descriptions or related information provided here and they do not constitute property particulars. Please contact Arnold Greenwood Estate Agents for full details and further information.






























