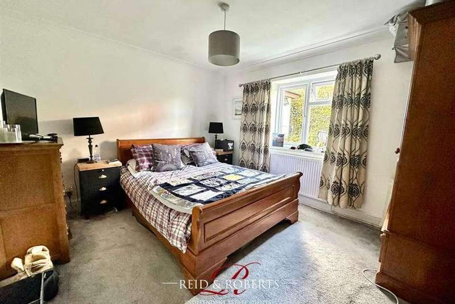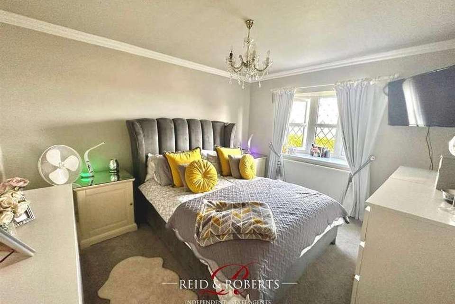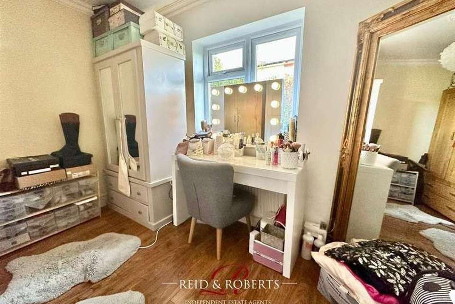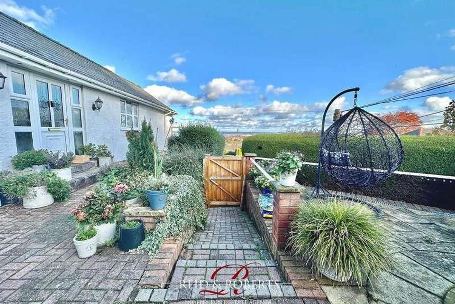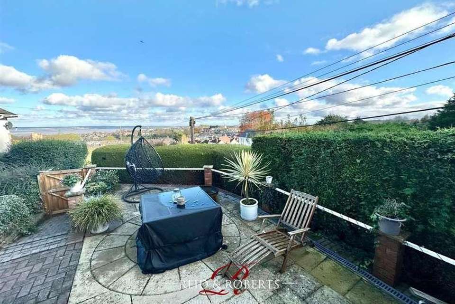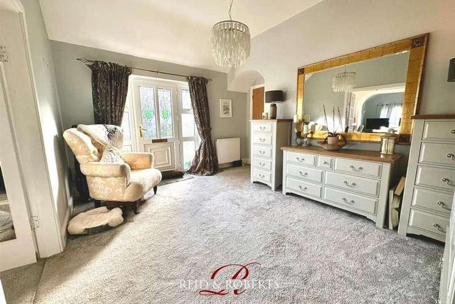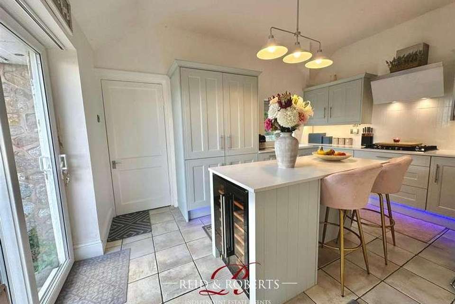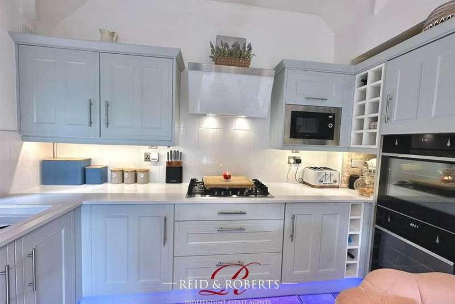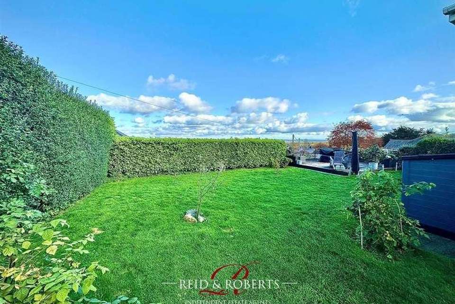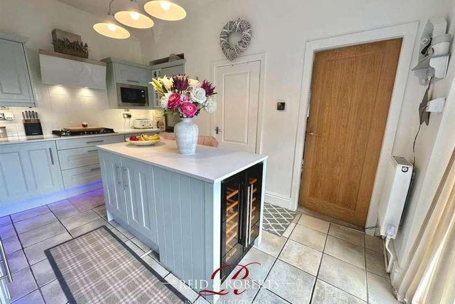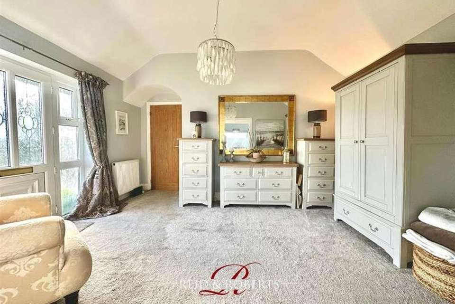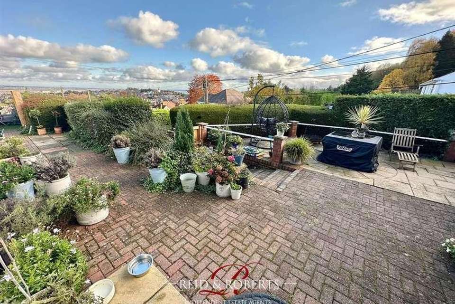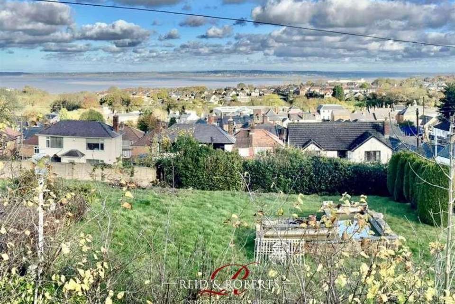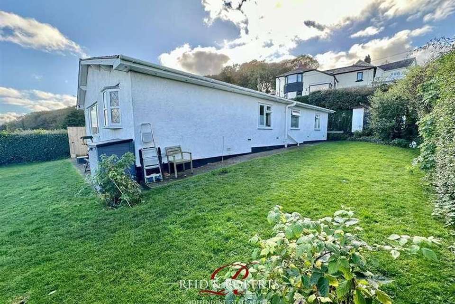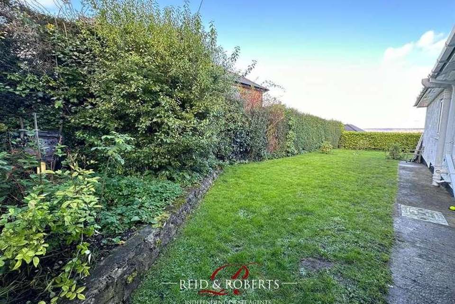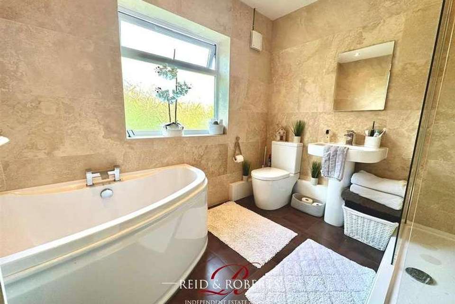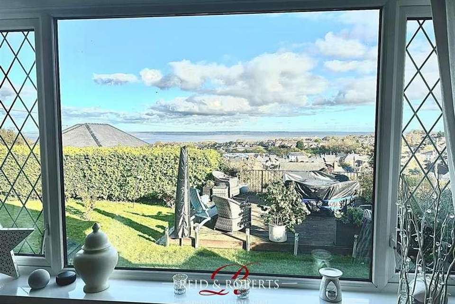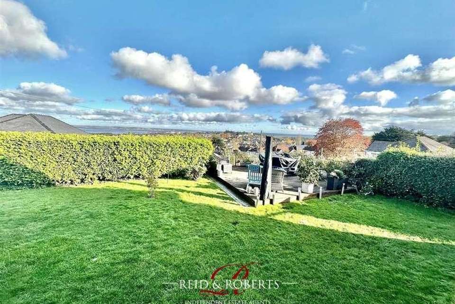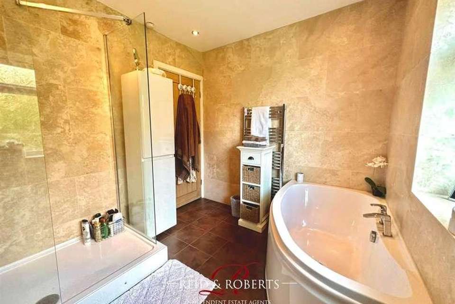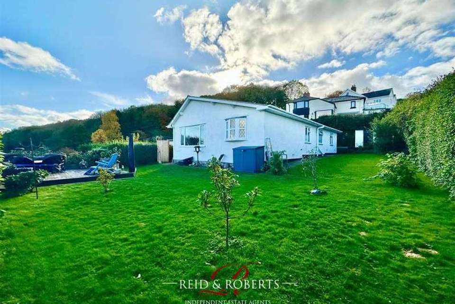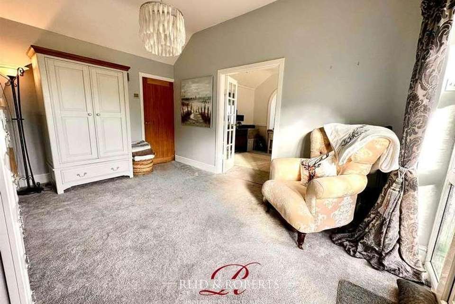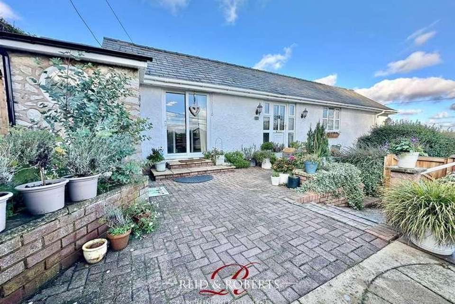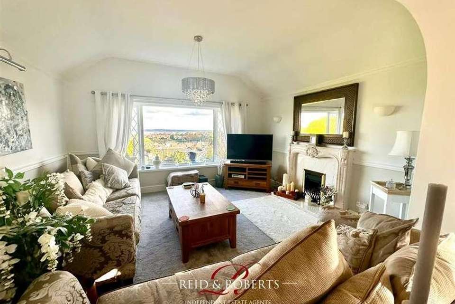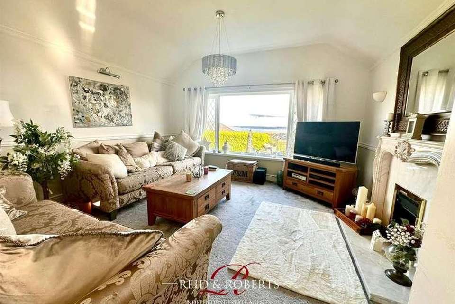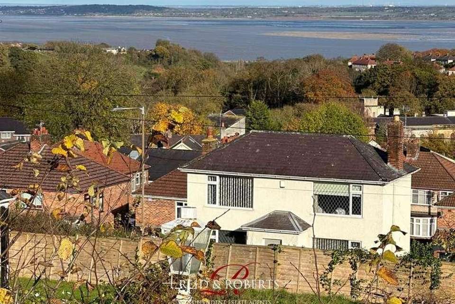3 bedroom bungalow for sale
Holywell, CH8bungalow
bedrooms
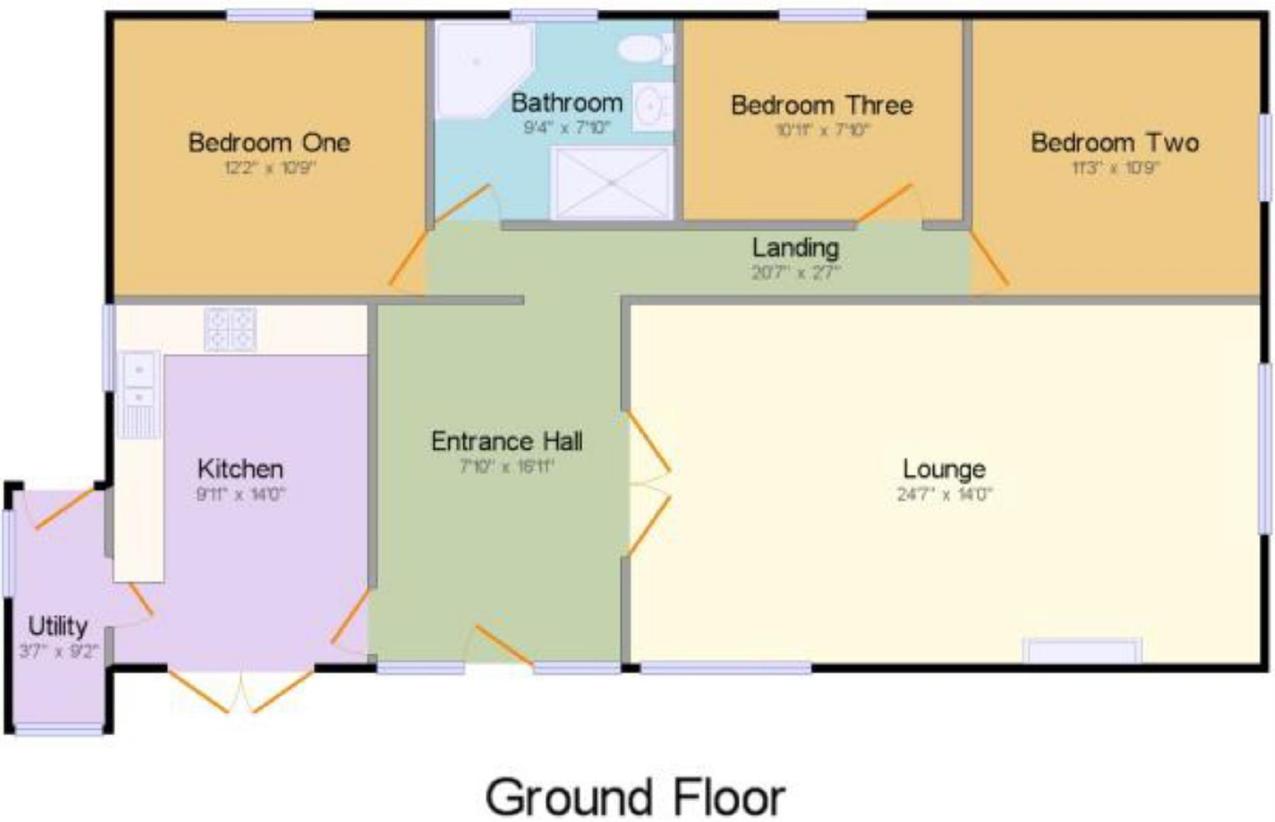
Property photos

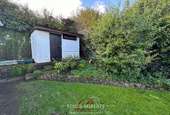
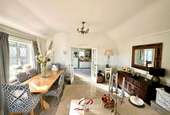
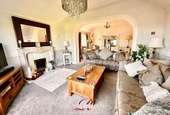
+26
Property description
Reid & Roberts are delighted to offer for sale this Immaculately presented Three Bedroom Detached Bungalow situated within a sizeable plot with Panoramic Views over the Dee Estuary, Irish Sea and Wirral Peninsular. The property benefits from having Spacious living accommodation which has been maintained to an impeccable standard creating a 'move in ready' home.The property benefits from Upvc double glazing and Gas Combi Central heating and is being offered to the market with No Onward Chain.In brief the accommodation comprises: Entrance Hall, Lounge, Dining Room, Kitchen, rear porch/Utility with Three Bedrooms and a Bathroom.Outside the property benefits from having a driveway which provides Ample 'Off Road' Parking and leads to a car port which has the potential to be converted into a garage. Paved patio seating area to the front benefits from Panoramic views. To the rear you will find a mainly laid to lawn garden with raised decking area perfect for outdoor furniture and al Fresco dining.Pen Y Ball is a small Hamlet on the outskirts of Brynford and Holywell Town, benefiting from accessibility whilst retaining a country feel. Holywell Town Centre offers a wide range of Shops, Schools, Public Houses and Recreational Facilities. The A55 is close by which offers a link-up to the main motorway networks throughout the Northwest region.Accommodation ComprisesSteps up to a UPVC door with decorative frosted unit and matching side unit, opens to:Reception Hallway3.16m x 4.29m (10'4 x 14'0 )Offering a warm welcome to the property with double panel radiator, two wall lights and doors leading to Kitchen & Inner Hallway.Modern Re-fitted Kitchen4.33m x 3.02m (14'2 x 9'10 )Recently fitted modern kitchen housing a range of wall, base and draw units with granite work surfaces over and under counter lighting. Matching central island unit with built in breakfast bar area along with integrated wine cooler, additional base units and overhead island lights. Tiled splash back, one and a half bowl composite sink unit with matching drainer and swan neck mixer tap, 'Five' ring integral Gas hob with extractor hood over, built-in eye level double oven and grill, integrated microwave and dishwasher. Double panelled radiator and tiled flooring. Built-in cupboard with shelving which could be utilised as a pantry cupboard, void and plumbing for washing machine, space for Fridge/ Freezer. Upvc double glazed leaded window to the side elevation and Upvc 'French' doors provide access to the front patio area.Solid wood door leads into:Utility Room1.25 x 1.11 (4'1 x 3'7 )Housing a 'Worcestor' greenstar 30i combi boiler, single panel radiator and tiled floor. Circular glazed decorative window to the front elevation and Upvc double glazed leaded window to the side elevation.UPVC door with a double glazed decorative panel opens to the rear.Double doors off Reception Hallway leads into:Sitting/Dining Room4.33m x 3.59m (14'2 x 11'9 )A sizeable reception room with a decorative archway creating the illusion of two rooms to create a living space and additional room for a dining area. Dado rail, picture rail, smoke alarm, double panelled radiator and wood effect laminate flooring. Upvc double glazed leaded window to the side elevation with views towards the Dee Estuary.Archway opens into:Lounge4.33m x 3.60m (14'2 x 11'9 )Featuring an electric fire set on a marble hearth with matching backdrop and moulded decorative surround. Three wall lights, wood effect laminate flooring, dado rail, picture rail and double panelled radiator, Upvc double glazed window to the front elevation with panoramic views towards Dee Estuary, Wirral Peninsular and the Irish Sea.Inner HallwaySingle panel radiator, loft access, recessed lights and smoke alarm.Doors leading to:Bedroom One3.29m x 3.71m (10'9 x 12'2 )Upvc double glazed window to the rear elevation overlooking the garden and over towards ,coved ceiling and double panel radiator.Bedroom Two3.87m x 3.29m (12'8 x 10'9 )Upvc double glazed window to the side elevation, coved ceiling and double panel radiator.Bedroom Three3.35m x 2.43m (10'11 x 7'11 )Wood effect laminate flooring, single panel radiator, coved ceiling. UPVC double glazed window to the side elevationLarger than average Bathroom2.86m x 2.40m (9'4 x 7'10 )Fitted with a modern Four piece suite comprising of corner bath with mixer tap over, pedestal sink, low flush WC and double walk-in shower cubicle with glazed screen and a wall mounted 'Rain' mixer shower with separate hand attachment. Fully tiled walls and floor, chrome heated towel rail, extractor fan and recessed downlights Upvc double glazed frosted window to the rear elevation.OutsideTo The FrontThe front of the property is approached via a sweeping driveway providing ample 'Off Road' parking and leads to a garage. A sloped path leads to a paved patio seating area which enjoys panoramic views over the Dee Estuary, Irish Sea and Wirral Peninsular and is bound by mature hedging.To The RearTo the rear you will find a larger than average mainly laid to lawn garden with a raised decked area ideal for outdoor furniture and al Fresco dining and benefits from Panoramic views over the Dee Estuary, Irish Sea and Wirral Peninsular with mature hedging to the boarders.EPC Rating DDo You Have A Property To Sell?Please call 01352 711170 and our staff will be happy to help with any advice you may need. We can arrange for a member of our team to visit your property to give you an up to date market valuation free of charge with no obligation.How To Make An OfferCall a member of staff who can discuss your offer and pass it onto our client. Please note, we will want to qualify your offer for our clientLooking For Mortgage Advice?Reid & Roberts Estate Agents can offer you a full range of Mortgage Products and save you the time and inconvenience of trying to get the most competitive deal yourself. We deal with all major Banks and Building Societies and can look for the most competitive rates around. Telephone Holywell office on 01352 711170Misrepresentation ActThese particulars, whilst believed to be accurate, are for guidance only and do not constitute any part of an offer or contract - Intending purchasers or tenants should not rely on them as statements or representations of fact, but must satisfy themselves by inspection or otherwise as to their accuracy. No person in the employment of Reid and Roberts has the authority to make or give any representations or warranty in relation to the property.Our Opening HoursMONDAY - FRIDAY 9.00am - 5.30pmSATURDAY 9.00am - 4.00pmPLEASE NOTE WE OFFER ACCOMPANIED VIEWINGS 7 DAYS A WEEKServicesThe Agents have not tested any included equipment (gas, electrical or otherwise), or central heating systems mentioned in these particulars, and purchasers are advised to satisfy themselves as to their working order and condition prior to any legal commitment.ViewingsStrictly by prior appointment through Reid & Roberts Estate Agents. Telephone Holywelloffice on 01352 711170. Do you have a house to sell? Ask a member of staff for a FREE VALUATION without obligation.
Interested in this property?
Council tax
First listed
Over a month agoHolywell, CH8
Marketed by
Reid & Roberts 10 High St,,Holywell,.,CH8 7LHCall agent on 01352 711 170
Placebuzz mortgage repayment calculator
Monthly repayment
The Est. Mortgage is for a 25 years repayment mortgage based on a 10% deposit and a 5.5% annual interest. It is only intended as a guide. Make sure you obtain accurate figures from your lender before committing to any mortgage. Your home may be repossessed if you do not keep up repayments on a mortgage.
Holywell, CH8 - Streetview
DISCLAIMER: Property descriptions and related information displayed on this page are marketing materials provided by Reid & Roberts. Placebuzz does not warrant or accept any responsibility for the accuracy or completeness of the property descriptions or related information provided here and they do not constitute property particulars. Please contact Reid & Roberts for full details and further information.





