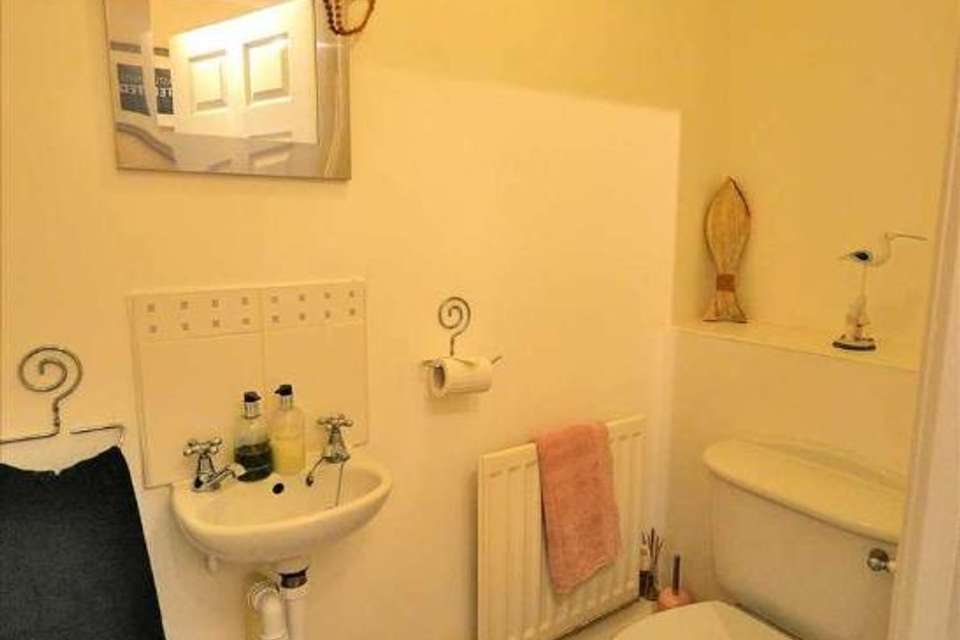4 bedroom town house for sale
Stanley, DH9terraced house
bedrooms
Property photos




+17
Property description
Prepare to be wowed this stunning spacious 4 bedroom (which could easily be reconverted to 5 again) town house might just be the Family home you've been looking for. Entering the house you're greeted by a large hallway, useful cloakroom with toilet, family lounge and spacious L shaped fitted kitchen through dining room with integrated oven, hob, hood, dishwasher and auto washer downstairs. Moving to the first floor you have a spacious landing, main lounge and 2 bedrooms. To the second floor you have a further landing, 2 bedrooms (the front of which was originally 2 bedrooms itself and could easily be reconverted), en suite shower room to the Master bedroom and a family bathroom.Outside you have a lawned front garden, 3 car side driveway, rear garden with lawn and patio and a detached garage. The property has UPVC double glazing and gas combi central heating. The property was originally constructed in the early 2000's and nestles on a private plot on the popular Dun Elm Homes Estate at East Stanley. The Home is within reach of local schools and bus services as well as being around15 minutes drive from Chester le Street and 15-20 minutes drive from Durham. Stanley town centre with it's varied local and larger stores like ASDA and Iceland is around 5 minutes drive away. Nearby are also fantastic local attractions including Beamish Open Air Museum, Tanfield Railway, Causey Arch and many rural walks.GROUND FLOOR ENTRANCE HALL 2.08m (6'10') x 6.45m (21'2')Laminate Floor.CLOAKROOM 0.89m (2'11') x 1.75m (5'9')Low level w/c & handbasin. Laminate floor. Radiator.FAMILY LOUNGE 2.77m (9'1') x 5.08m (16'8')Laminate floor. Radiator.KITCHEN THROUGH DINING ROOM 4.93m (16'2') x 4.22m (13'10')White 1 1/2 bowl single drainer sink unit inset in a range of modern wall and floor units with built in oven, hob, hood, automatic washer, and dishwasher. Sunken downlighter spotlighting, laminate floor. Radiator. French Frames leading to the rear garden.FIRST FLOOR LANDING 4.01m (13'2') x 2.01m (6'7')Built in Cupboard.LOUNGE 4.95m (16'3') x 4.22m (13'10')Coal effect gas fire set in feature fireplace. Built in cupboard. Radiator. Double doors to landling.BEDROOM (3) 3.00m (9'10') x 3.17m (10'5')Juliet balcony, fitted robes. Radiator.BEDROOM (4) /STUDY 1.83m (6'0') x 3.17m (10'5')Radiator.SECOND FLOOR LANDING 1.19m (3'11') x 3.86m (12'8')Radiator.BEDROOM (1) 4.14m (13'7') x 3.17m (10'5')Built in robes. Radiator.ENSUITE 1.93m (6'4') x 1.96m (6'5')with white suite of shower cubicle, vanity basin, and low level w/c. Sunken downlighter spotlighting. Heated towel rail.BEDROOM (2) 4.95m (16'3') x 3.61m (11'10')Built in robes.Easily reconverted to two separate bedrooms.BATHROOM 1.93m (6'4') x 1.96m (6'5')with white suite of twin grip bath, electric shower over bath, pedestal basin and low level w/c. Heated towel rail.DETACHED GARAGE 2.67m (8'9') x 5.31m (17'5')with power & lighting.EXTERNALLY Lawned front garden, 4 car side driveway and rear garden with flagged patio and lawn.VIEWINGS via agentsN.S.BENNETT83 FRONT STREETSTANLEYDH9 0TBTEL 01207 236333/237803TENURE Freehold.COUNCIL TAX Band 'C'.EPC awaiting information.
Interested in this property?
Council tax
First listed
Over a month agoStanley, DH9
Marketed by
NS Bennett & Associates 83 Front Street,Stanley,DH9 0TBCall agent on 01207 236333
Placebuzz mortgage repayment calculator
Monthly repayment
The Est. Mortgage is for a 25 years repayment mortgage based on a 10% deposit and a 5.5% annual interest. It is only intended as a guide. Make sure you obtain accurate figures from your lender before committing to any mortgage. Your home may be repossessed if you do not keep up repayments on a mortgage.
Stanley, DH9 - Streetview
DISCLAIMER: Property descriptions and related information displayed on this page are marketing materials provided by NS Bennett & Associates. Placebuzz does not warrant or accept any responsibility for the accuracy or completeness of the property descriptions or related information provided here and they do not constitute property particulars. Please contact NS Bennett & Associates for full details and further information.





















