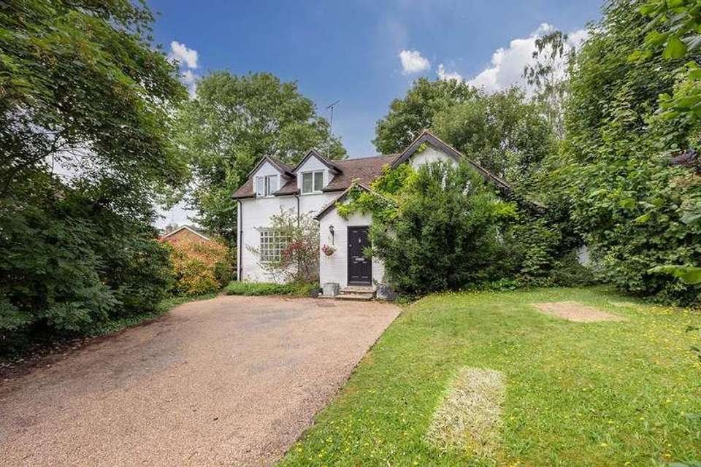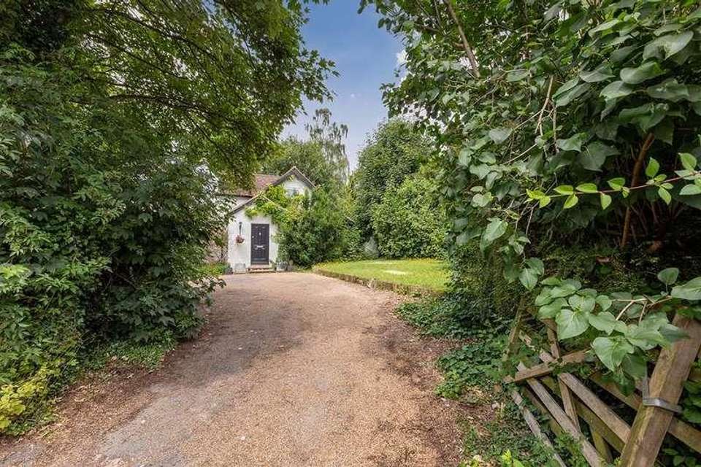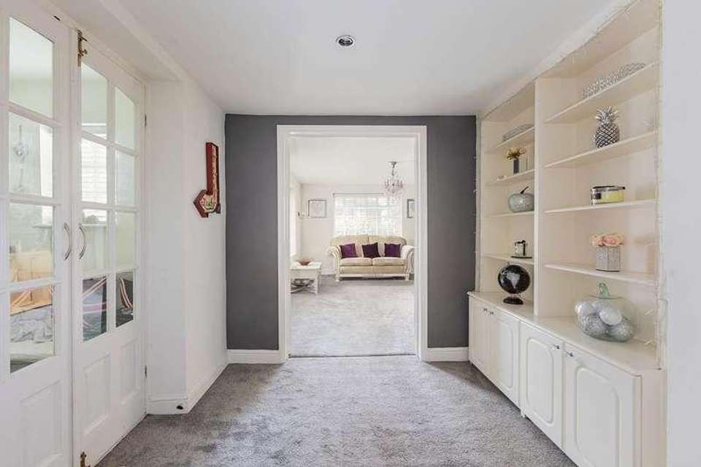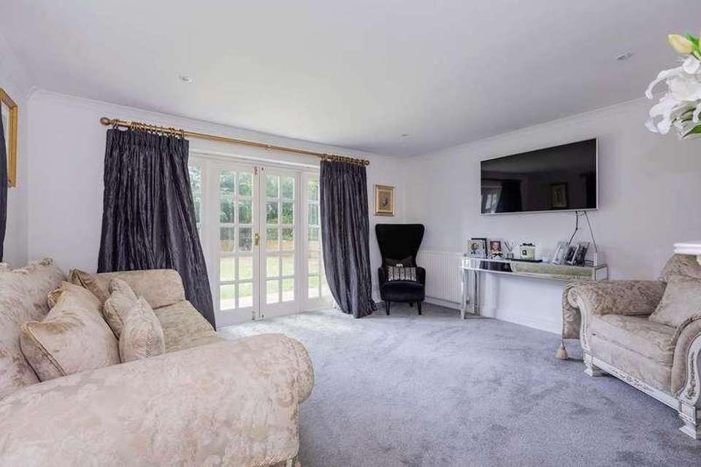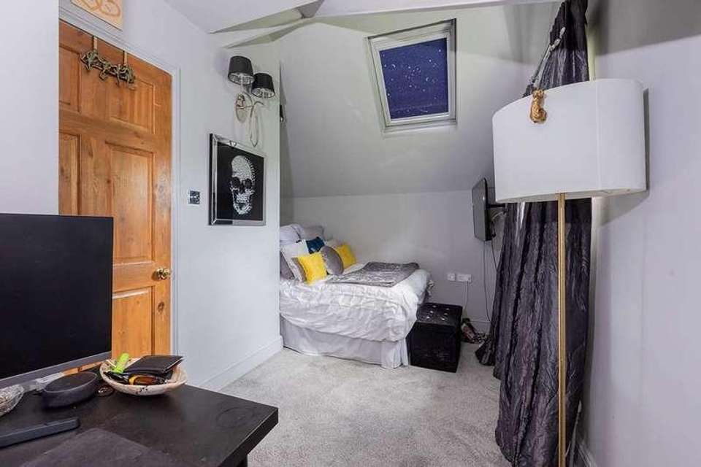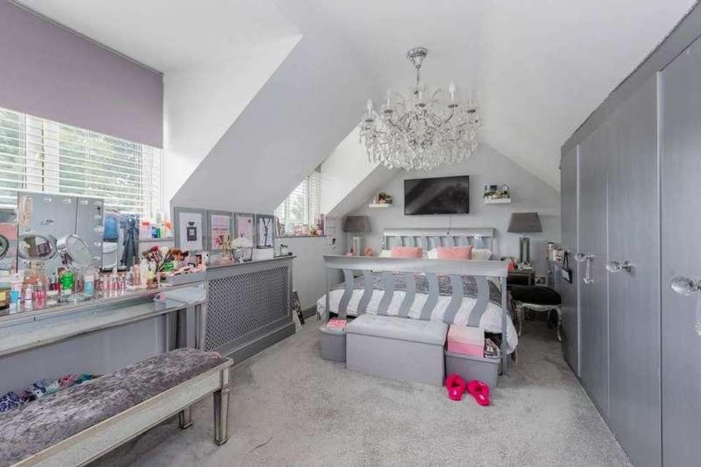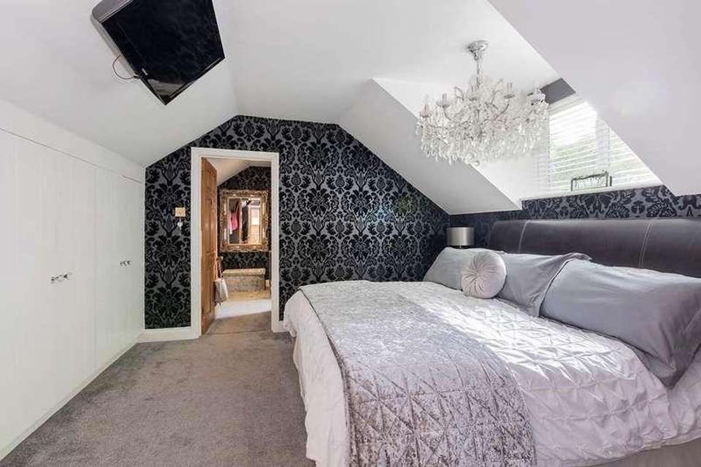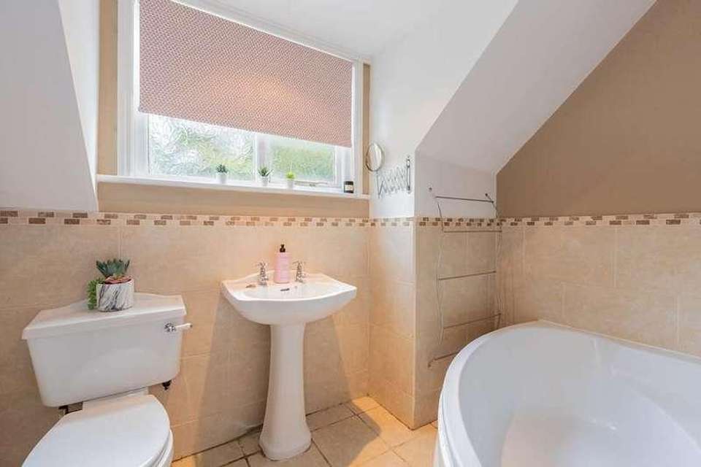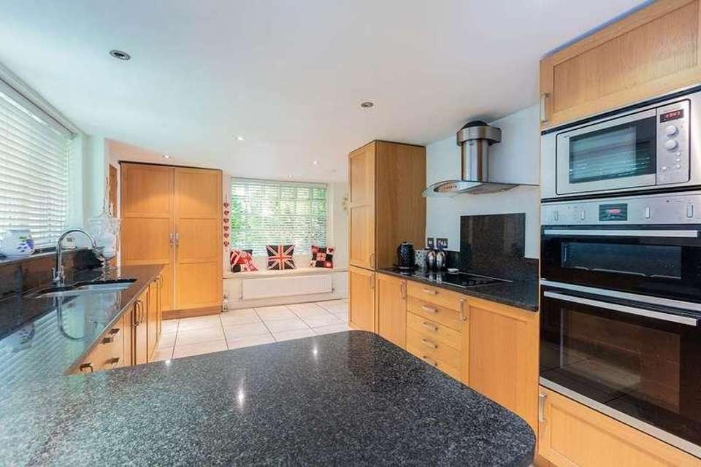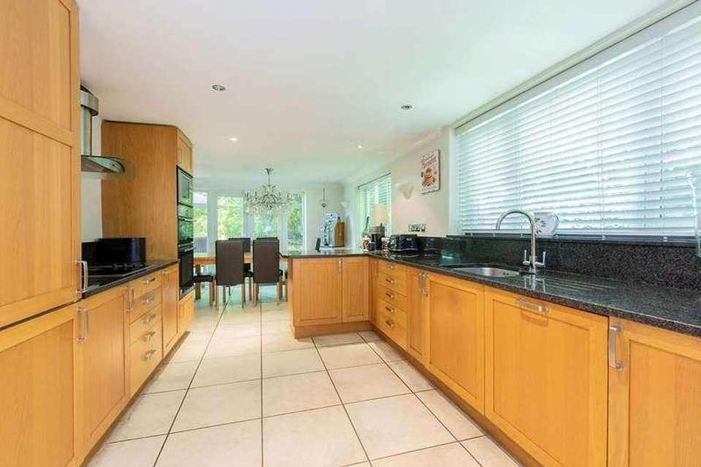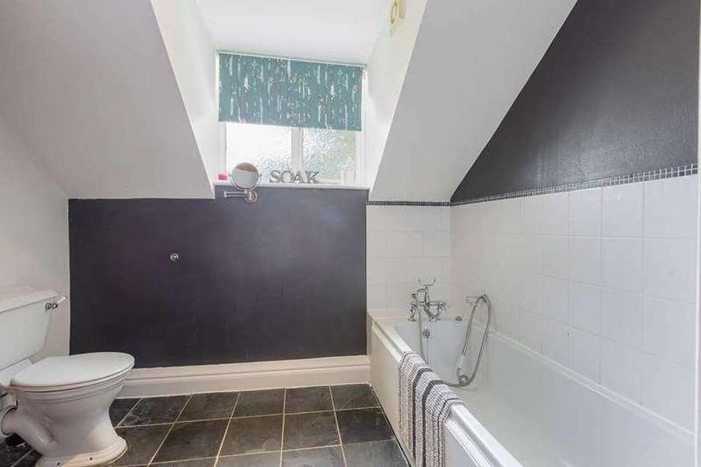4 bedroom detached house for sale
Chalfont St Peter, SL9detached house
bedrooms
Property photos
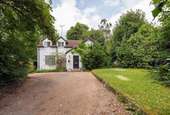
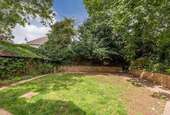
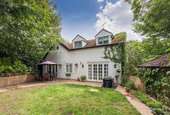
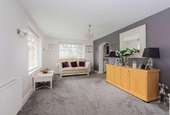
+14
Property description
On the ground floor, you are greeted by a selection of inviting living spaces. The sitting room provides a cozy retreat, perfect for unwinding after a long day. With its inviting fireplace and comfortable seating, it is an ideal space for relaxation and entertainment. Adjacent to the sitting room, the living room offers a more spacious area for gathering with family and friends. Large windows bathe the room in natural light, creating a bright and airy atmosphere. This versatile space is perfect for hosting social gatherings or simply enjoying quality time with loved ones. Continuing through the ground floor, you'll find a versatile room that can serve as a study or potentially a fifth bedroom, providing flexibility to adapt the space to suit your needs. This room offers a peaceful environment for work or study, featuring ample natural light and a serene view of the surroundings. The heart of the home lies in the generously proportioned kitchen/breakfast room. This well-designed space features modern appliances, ample counter space, and an abundance of storage. The breakfast area provides a cozy spot for casual meals, overlooking the beautifully landscaped garden through large windows. Completing the ground floor are a utility room and a convenient cloakroom, offering practicality and convenience for everyday living. The utility room provides additional storage space and is equipped with laundry facilities, ensuring a seamless and organized household.The first floor of the house offers a comfortable haven for the whole family. Four well-proportioned bedrooms provide ample space for relaxation. Natural light floods through the windows, creating an airy and tranquil ambiance. The principal bedroom boasts its en-suite bathroom, offering a private sanctuary for homeowners. Three additional bedrooms provide flexibility for a growing family, accommodating children, guests, or a home office. Completing the first-floor layout are two beautifully appointed bathrooms, designed to cater to the needs of the household. These bathrooms feature modern fixtures and fittings, combining functionality with style.Outside, the property boasts plenty of off-road parking, allowing for the easy accommodation of multiple vehicles. A double garage offers further convenience and storage options for cars, bicycles, or other recreational equipment.The location of this delightful home is an added advantage. Situated within the prestigious Chalfont Heights private estate, it provides a tranquil and secure environment for residents. Additionally, the property is conveniently located just a short walk from the village center, offering easy access to local amenities, shops, and restaurants.Local AreaNestled within the charming village of Chalfont St. Peter, the estate enjoys a picturesque setting in the heart of Buckinghamshire, England. The village itself exudes a traditional English charm with its historic buildings, quaint shops, and tree-lined streets.Surrounded by lush greenery and open countryside, the area is known for its natural beauty. Residents can take advantage of the numerous parks, nature reserves, and walking trails nearby, making it an ideal location for outdoor enthusiasts and those who appreciate a tranquil setting. Chiltern Open Air Museum and Colne Valley Regional Park are just a short distance away, offering opportunities for leisurely strolls, picnics, and wildlife spotting.SchoolsSome of the local schools are the following: Chalfont St. Peter Church of England AcademyChalfont St. Giles Infant SchoolChalfont St. Giles Junior SchoolRobertswood Church of England Primary SchoolDr Challoner's High SchoolDr Challoner's Grammar SchoolThe Chalfonts Community CollegeIt's always recommended to conduct further research and contact the schools directly for more detailed information about their programs and admissions processes.Transport LinksRoad: The area benefits from excellent road connections. The nearby A413 road provides easy access to major road networks, including the A40 and M40, facilitating travel to nearby towns and cities such as Amersham, High Wycombe, and London. The M25 motorway is also within close proximity, allowing for convenient access to destinations further afield.Train: Chalfont St. Peter and Gerrards Cross are the nearest train stations to the Chalfont Heights estate. Both stations offer regular train services to London, with direct trains to London Marylebone. This makes the area particularly attractive for commuters, providing a convenient and efficient route into the city for work
Interested in this property?
Council tax
First listed
Over a month agoChalfont St Peter, SL9
Marketed by
Oakwood Estates 43 Packhorse Road,Gerrards Cross,Buckinghamshire,SL9 8PECall agent on 01753 981326
Placebuzz mortgage repayment calculator
Monthly repayment
The Est. Mortgage is for a 25 years repayment mortgage based on a 10% deposit and a 5.5% annual interest. It is only intended as a guide. Make sure you obtain accurate figures from your lender before committing to any mortgage. Your home may be repossessed if you do not keep up repayments on a mortgage.
Chalfont St Peter, SL9 - Streetview
DISCLAIMER: Property descriptions and related information displayed on this page are marketing materials provided by Oakwood Estates. Placebuzz does not warrant or accept any responsibility for the accuracy or completeness of the property descriptions or related information provided here and they do not constitute property particulars. Please contact Oakwood Estates for full details and further information.





