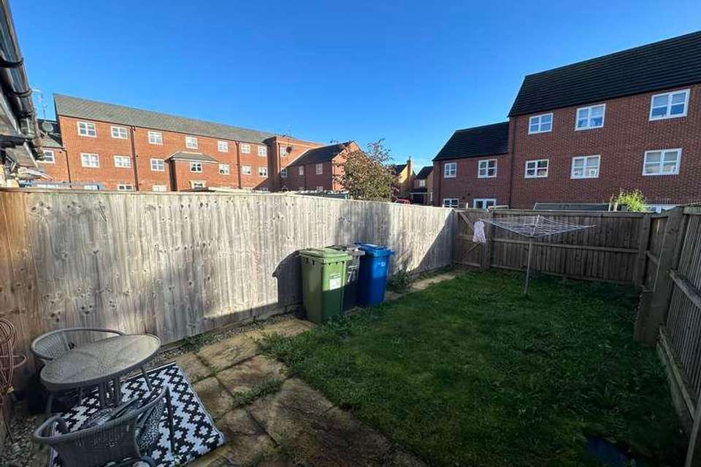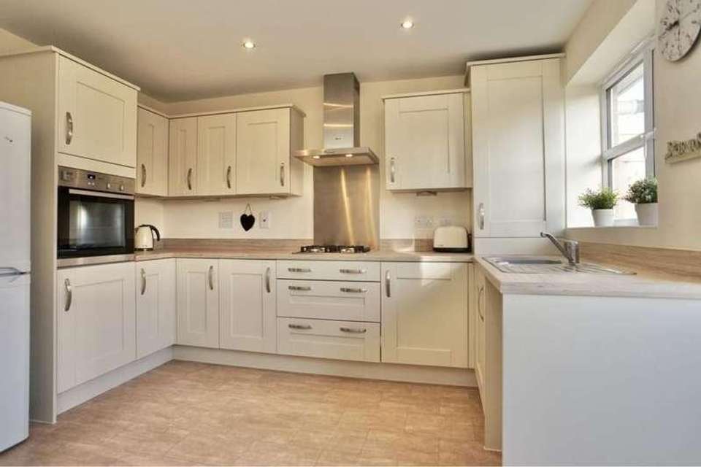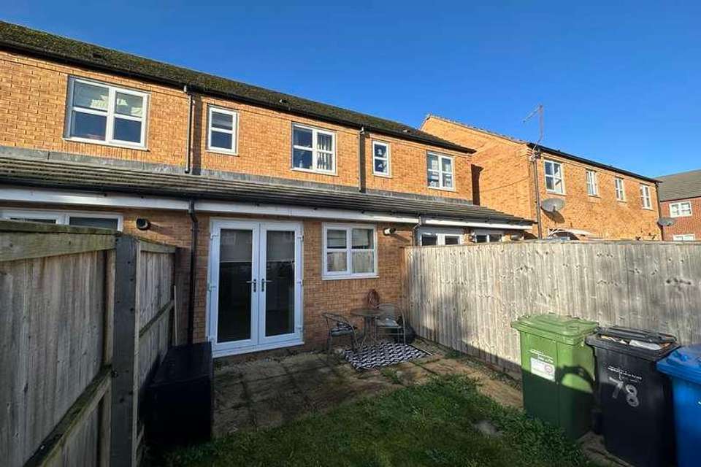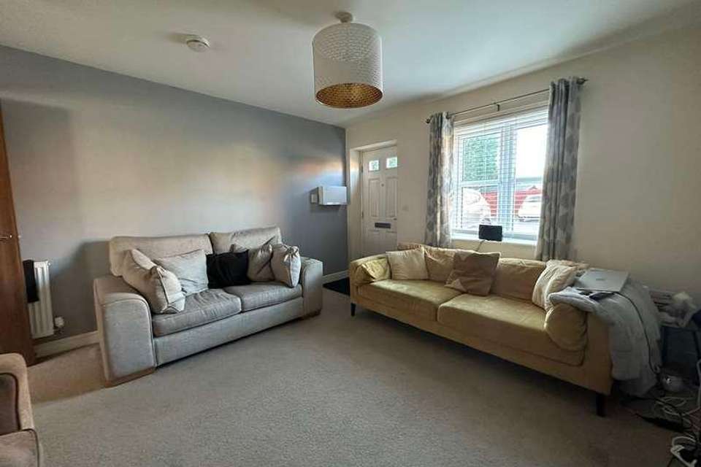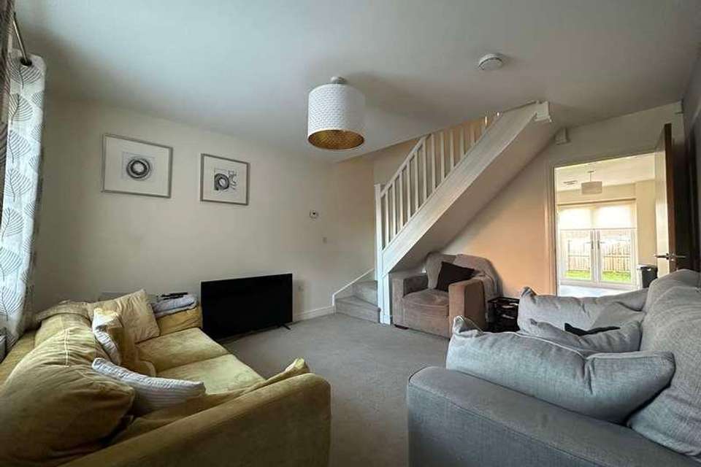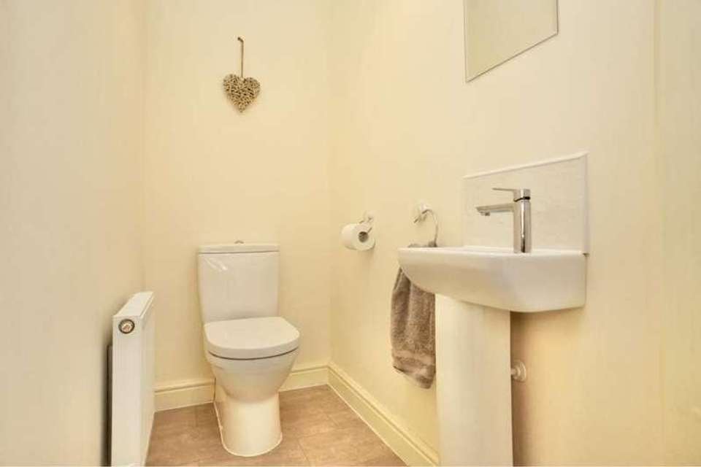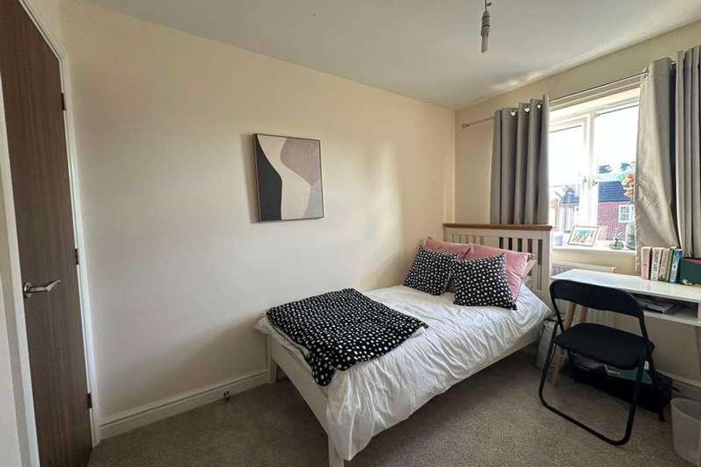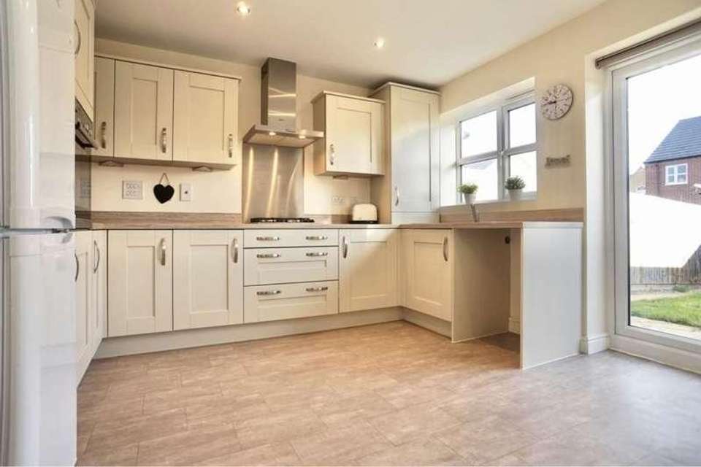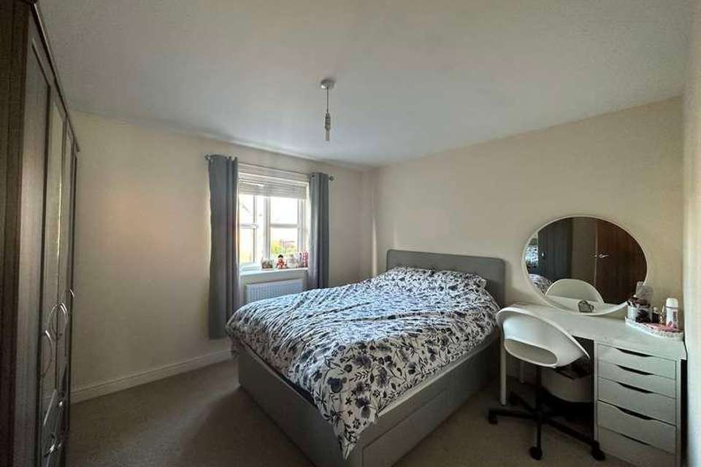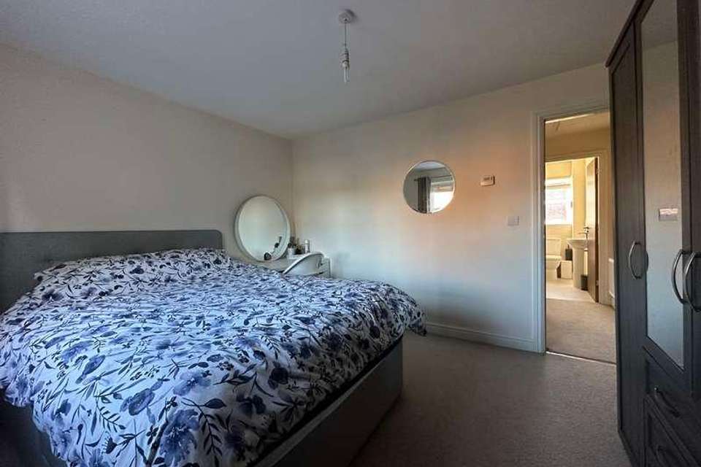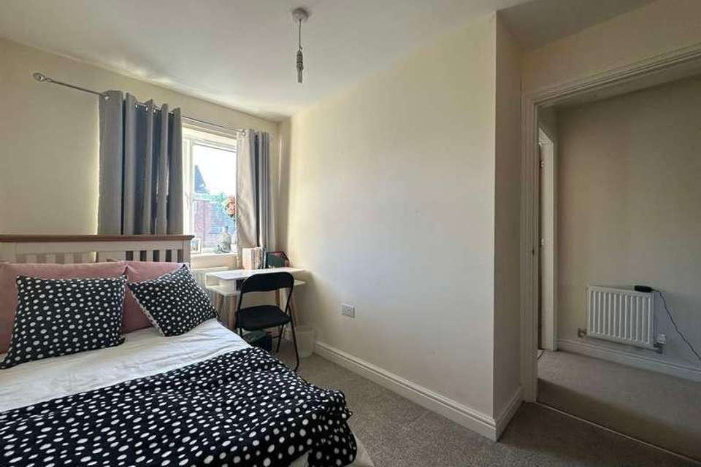2 bedroom terraced house for sale
Two Gates, B77terraced house
bedrooms
Property photos
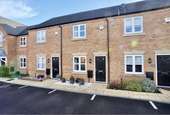
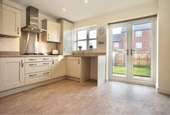
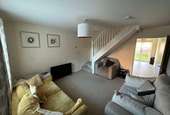
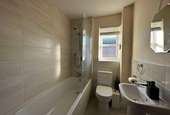
+12
Property description
ATTRACTIVE LOUNGE 12' 2" x 14' 1" (3.7m x 4.3m)Approached via double glazed entrance door with double glazed window to the front, spindled turning staircase leading off the first floor accommodation, two radiator and door leading through dining kitchen. DINING KITCHEN 15' 3" max x 12 ' 1" (4.6m x 3.7m) Having a comprehensive matching range of high gloss wall and base units with work top surfaces over incorporating inset one and a half bowl sink unit with mixer tap and splash back surrounds, fitted gas hob with stainless steel splash back and extractor hood over, built-in Neff electric oven, space and plumbing for washing machine, cupboard housing gas central heating boiler, down-lighting, radiator, space for dining table and chairs, double glazed window to the rear, double glazed French doors giving access to the rear garden and door leading through to guest cloakroom. GUEST CLOAKROOM Having a white suite comprising low flush wc, pedestal wash hand basin with mixer tap and tiled splash back surrounds, radiator and extractor fan. FIRST FLOOR LANDING Approached via spindled turning staircase with opaque double glazed window to the side, radiator, access to loft and doors off to bedrooms and bathroom. BEDROOM ONE 12' 2" x 10' 6" (3.7m x 3.2m) Having a range of fitted wardrobes, radiator and double glazed window to the front. BEDROOM TWO 10' 3" x 6' 6" min (3.1m x 1.9m) Having useful built-in over stairs storage cupboard, radiator and double glazed window to the rear. BATHROOM Being well appointed with a white suite comprising panelled bath with mixer and mains fed shower over, pedestal wash hand basin with mixer tap, low flush wc, complimentary tiling to walls, chrome ladder heated towel rail, down-lightings and extractor, opaque double glazed window to the rear elevation. OUTSIDE TO THE FRONT To the front the property occupies a pleasant cul de sac position and is set back behind a pathway and fore-garden. There is an allocated parking space and visitors parking. OUTSIDE TO THE REAR There is an attractive rear garden with full width paved patio, lawn and pathway with gated access to the rear. TENUREThe Agent understands that the property is Freehold. However, we are still awaiting confirmation from the vendors Solicitors and would advise all interested parties to obtain verification through their Solicitor or Surveyor.
Interested in this property?
Council tax
First listed
Last weekTwo Gates, B77
Marketed by
Preferential Properties 224, Lichfield Road,Sutton Coldfield,B74 2UBCall agent on 0121 240 2244
Placebuzz mortgage repayment calculator
Monthly repayment
The Est. Mortgage is for a 25 years repayment mortgage based on a 10% deposit and a 5.5% annual interest. It is only intended as a guide. Make sure you obtain accurate figures from your lender before committing to any mortgage. Your home may be repossessed if you do not keep up repayments on a mortgage.
Two Gates, B77 - Streetview
DISCLAIMER: Property descriptions and related information displayed on this page are marketing materials provided by Preferential Properties. Placebuzz does not warrant or accept any responsibility for the accuracy or completeness of the property descriptions or related information provided here and they do not constitute property particulars. Please contact Preferential Properties for full details and further information.





