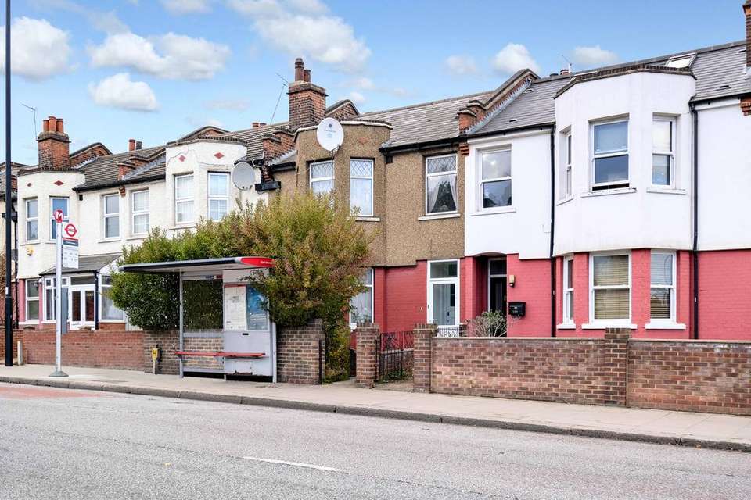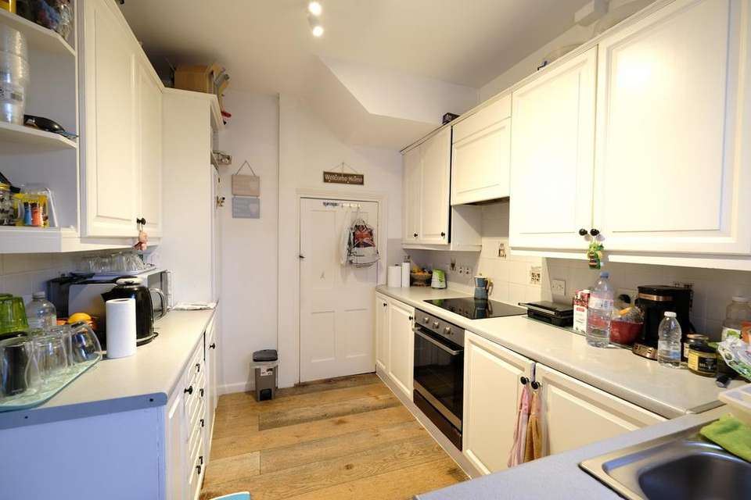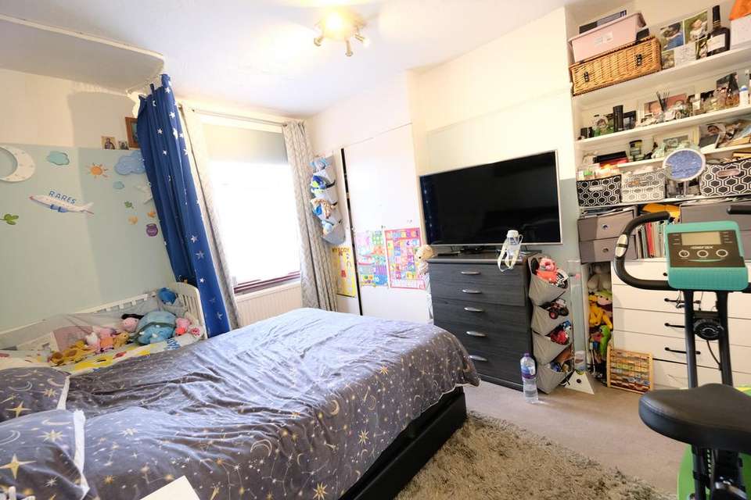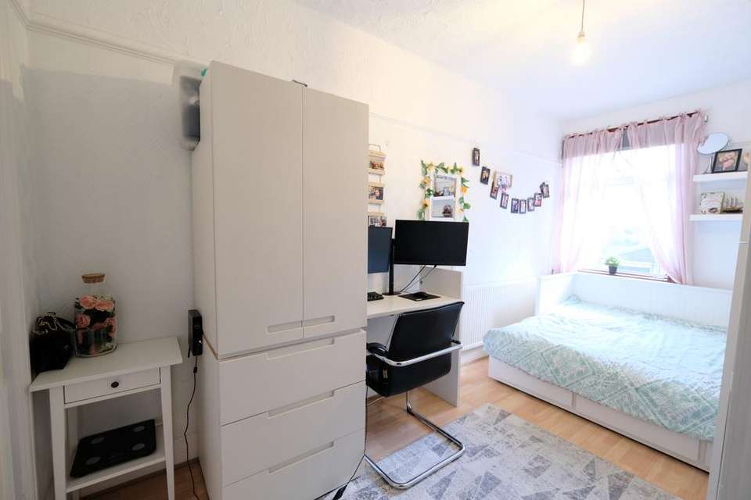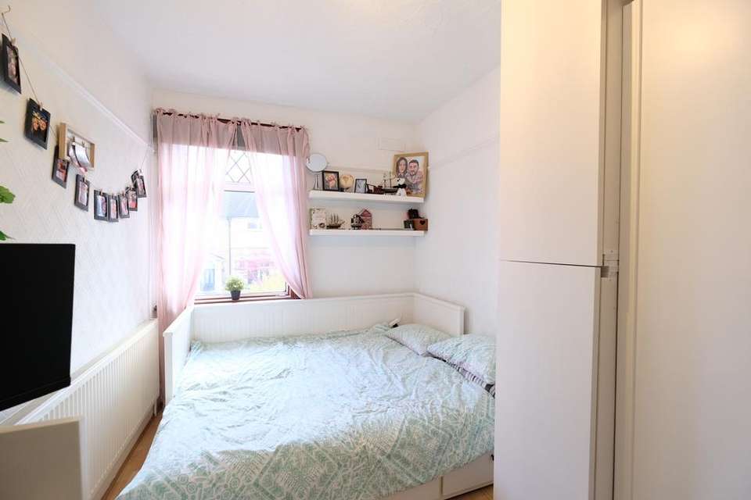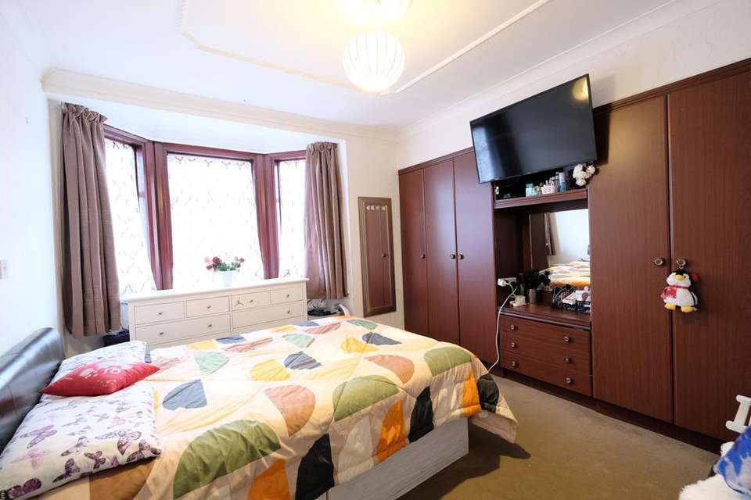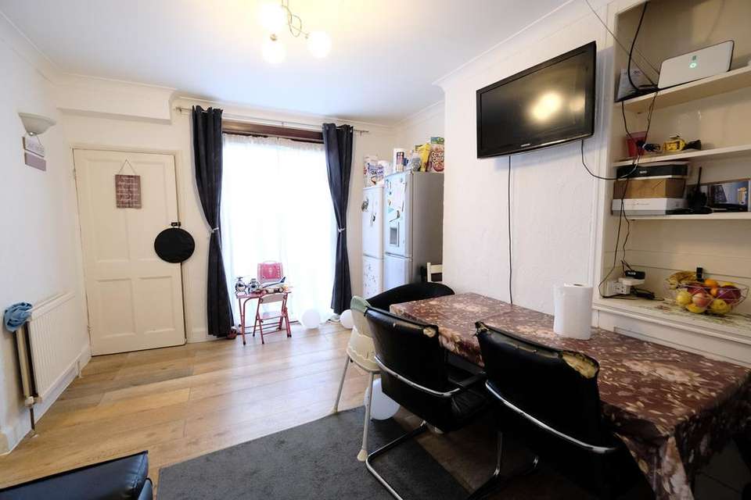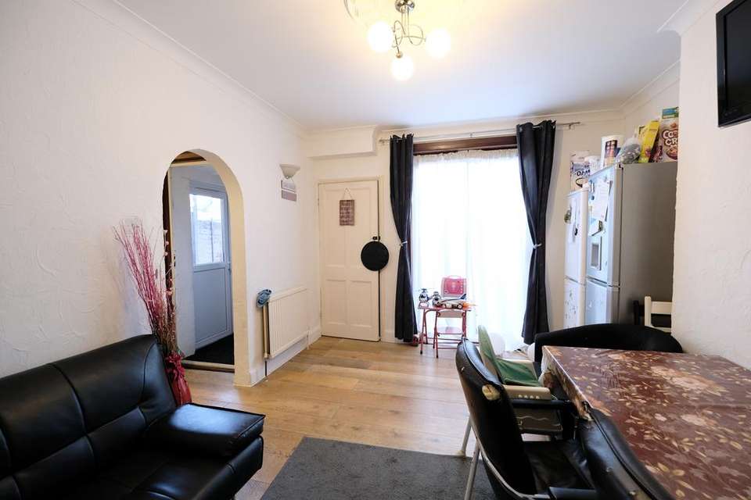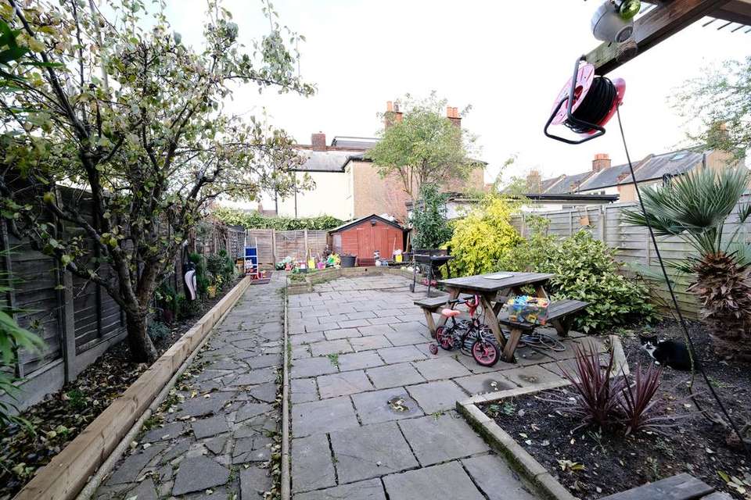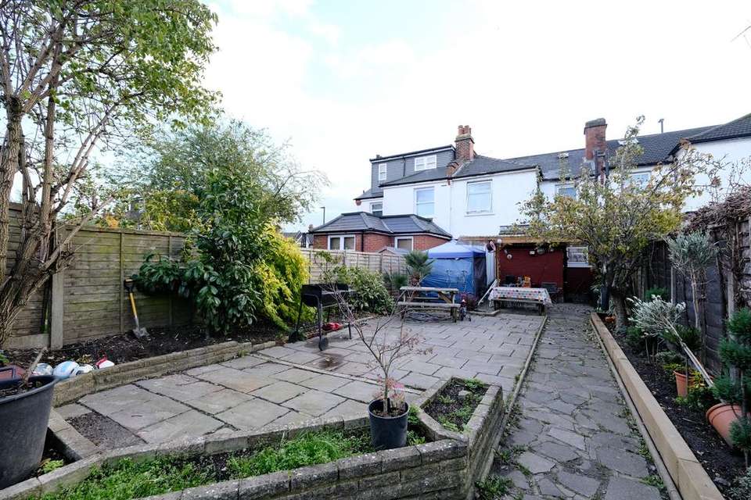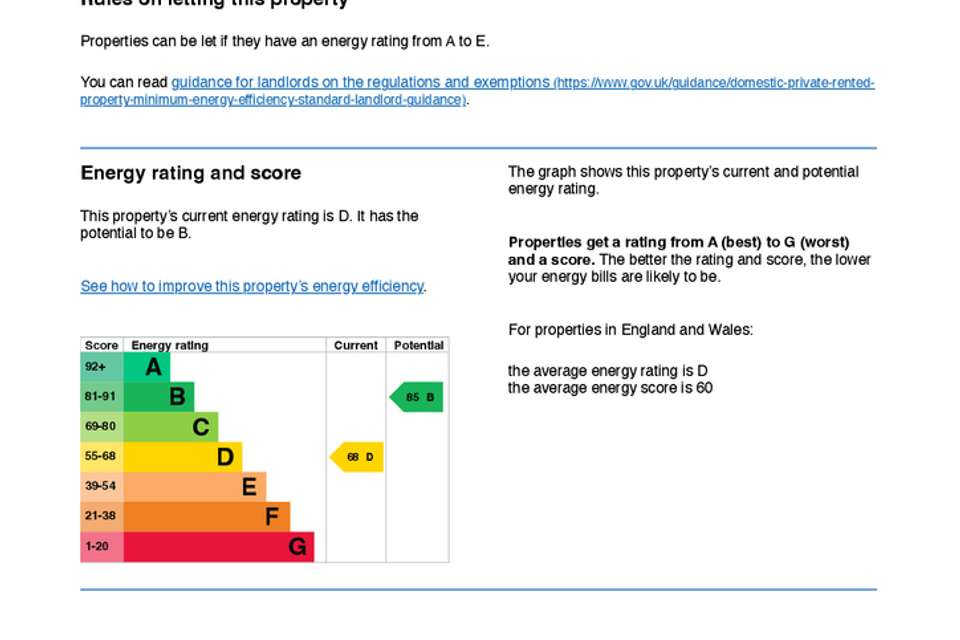3 bedroom terraced house for sale
Southbury Road, Enfield EN1terraced house
bedrooms
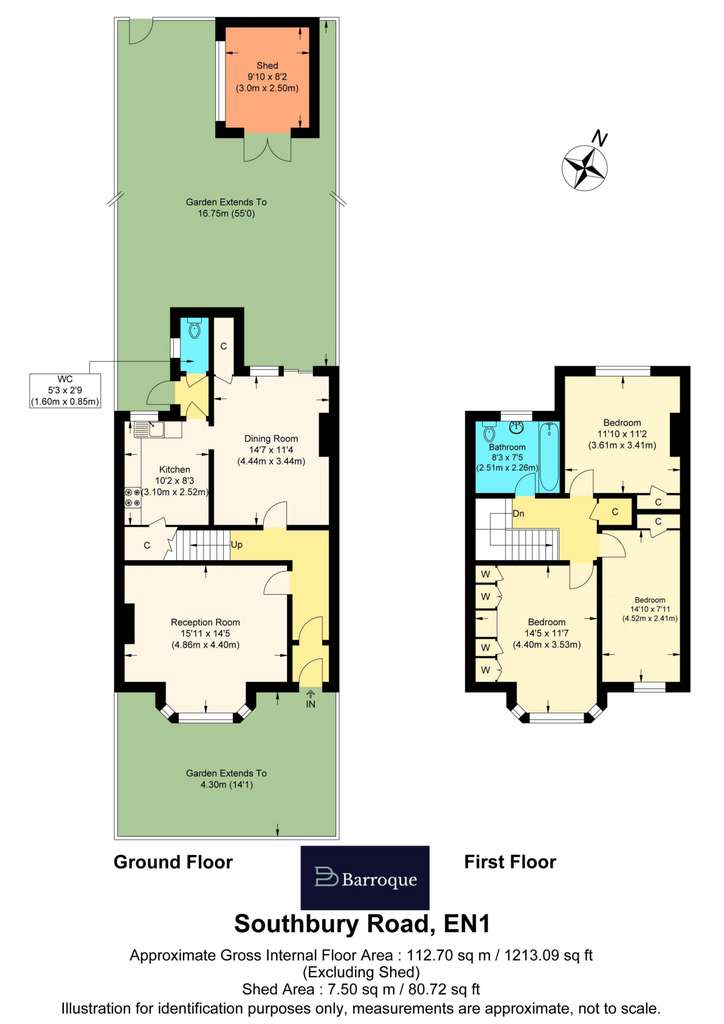
Property photos

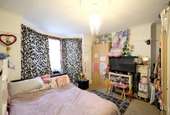

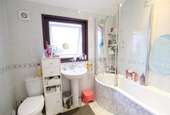
+9
Property description
A larger than average 3 double bedroom, terraced period property conveniently located within a 9 mins walk of Enfield Town Overground Station and Enfield Town Centre. The property boasts 2 reception rooms, high ceilings, a downstairs WC, a larger than average size family bathroom, and an approx. 55' rear garden. The property requires updating and is available CHAIN FREE.
Double glazed porch opening to original wooden front door, opening to:Entrance Hall: Chevron wood style laminate flooring, single radiator, picture rail.Stairs leading to first floor landing and doors to:Rec 1 : 15’11 x 14’5 (4.86m x 4.40m) Double glazed angle bay window to front, wooden surround fireplace with cast iron insert and hearth, picture rail, ceiling rose, coving, double radiator. Rec 2/Dining Room : 14’7 x 11’4 (4.44m x 3.44m) Double glazed sliding patio doors to garden, coving, ceiling rose, wood style laminate flooring, built-in storage cupboards, door leading to a further cupboard housing boiler, arch leading to:Kitchen 10’2 x 8’3 (3.10m x 2.52m) Fitted range of wall and base units, roll top work surface, 1 ½ bowel stainless steel sink unit with drainer and mixer tap, Indesit electric cooker, Indesit oven below and extractor hood above, space for fridge/freezer, window to rear, door leading to storage cupboard housing fuse box, gas meter, space for washing machine and shelving, window to rear, wood style laminate flooring and door leading to:Downstairs Cloakroom : 5’3 x 2’9 (1.60m x 0.85m) Low level WC, double glazed window to side.Stairs rising to first floor landing: Loft access hatch, fanlight to ceiling, very large storage cupboard.Bathroom : 8’3 x 7’5 (2.51 x 2.26m)Three-piece bathroom suite comprising shower bath with glass enclosure and mixer taps, pedestal wash hand basin with mixer tap, tiled walls, lino flooring, low level WC, heated towel rail, storage cupboard and double glazed opaque window to rear.Bedroom 1 : 14’5 x 11’7 (4.40m x 3.53m) Angle bay double glazed window to front, coving, built-in wardrobes, double radiator.Bedroom 2 : 11’10 x 11’2 (3.61m x 3.41m) Built in wardrobe, chimney breast, built in storage cupboard, picture rail, double glazed window to rear, double radiator, open shelving.Bedroom 3 : 14’10 x 7’11 (4.52m x 2.41m) Wood style laminate flooring, picture rail, window to front aspect, built-in storage cupboard, double radiator.ExteriorFront Garden: Mainly paved, mature shrubs..Rear Garden : North-easterly facing garden approx. 55’, outside lighting, small decking area, mainly paved with established borders of mature trees and shrubs, wooden shed and rear access.
Double glazed porch opening to original wooden front door, opening to:Entrance Hall: Chevron wood style laminate flooring, single radiator, picture rail.Stairs leading to first floor landing and doors to:Rec 1 : 15’11 x 14’5 (4.86m x 4.40m) Double glazed angle bay window to front, wooden surround fireplace with cast iron insert and hearth, picture rail, ceiling rose, coving, double radiator. Rec 2/Dining Room : 14’7 x 11’4 (4.44m x 3.44m) Double glazed sliding patio doors to garden, coving, ceiling rose, wood style laminate flooring, built-in storage cupboards, door leading to a further cupboard housing boiler, arch leading to:Kitchen 10’2 x 8’3 (3.10m x 2.52m) Fitted range of wall and base units, roll top work surface, 1 ½ bowel stainless steel sink unit with drainer and mixer tap, Indesit electric cooker, Indesit oven below and extractor hood above, space for fridge/freezer, window to rear, door leading to storage cupboard housing fuse box, gas meter, space for washing machine and shelving, window to rear, wood style laminate flooring and door leading to:Downstairs Cloakroom : 5’3 x 2’9 (1.60m x 0.85m) Low level WC, double glazed window to side.Stairs rising to first floor landing: Loft access hatch, fanlight to ceiling, very large storage cupboard.Bathroom : 8’3 x 7’5 (2.51 x 2.26m)Three-piece bathroom suite comprising shower bath with glass enclosure and mixer taps, pedestal wash hand basin with mixer tap, tiled walls, lino flooring, low level WC, heated towel rail, storage cupboard and double glazed opaque window to rear.Bedroom 1 : 14’5 x 11’7 (4.40m x 3.53m) Angle bay double glazed window to front, coving, built-in wardrobes, double radiator.Bedroom 2 : 11’10 x 11’2 (3.61m x 3.41m) Built in wardrobe, chimney breast, built in storage cupboard, picture rail, double glazed window to rear, double radiator, open shelving.Bedroom 3 : 14’10 x 7’11 (4.52m x 2.41m) Wood style laminate flooring, picture rail, window to front aspect, built-in storage cupboard, double radiator.ExteriorFront Garden: Mainly paved, mature shrubs..Rear Garden : North-easterly facing garden approx. 55’, outside lighting, small decking area, mainly paved with established borders of mature trees and shrubs, wooden shed and rear access.
Interested in this property?
Council tax
First listed
Over a month agoEnergy Performance Certificate
Southbury Road, Enfield EN1
Marketed by
Barroque Estates - Winchmore Hill Po Box 77563, Winchmore Hill London N21 9FRPlacebuzz mortgage repayment calculator
Monthly repayment
The Est. Mortgage is for a 25 years repayment mortgage based on a 10% deposit and a 5.5% annual interest. It is only intended as a guide. Make sure you obtain accurate figures from your lender before committing to any mortgage. Your home may be repossessed if you do not keep up repayments on a mortgage.
Southbury Road, Enfield EN1 - Streetview
DISCLAIMER: Property descriptions and related information displayed on this page are marketing materials provided by Barroque Estates - Winchmore Hill. Placebuzz does not warrant or accept any responsibility for the accuracy or completeness of the property descriptions or related information provided here and they do not constitute property particulars. Please contact Barroque Estates - Winchmore Hill for full details and further information.

