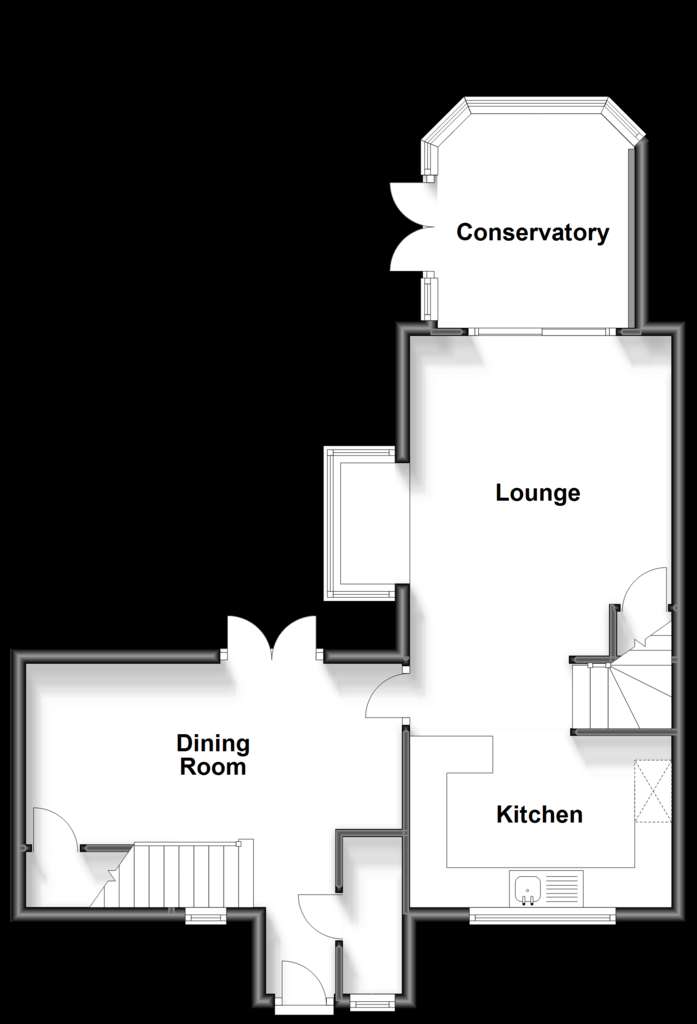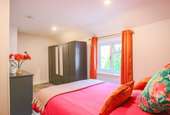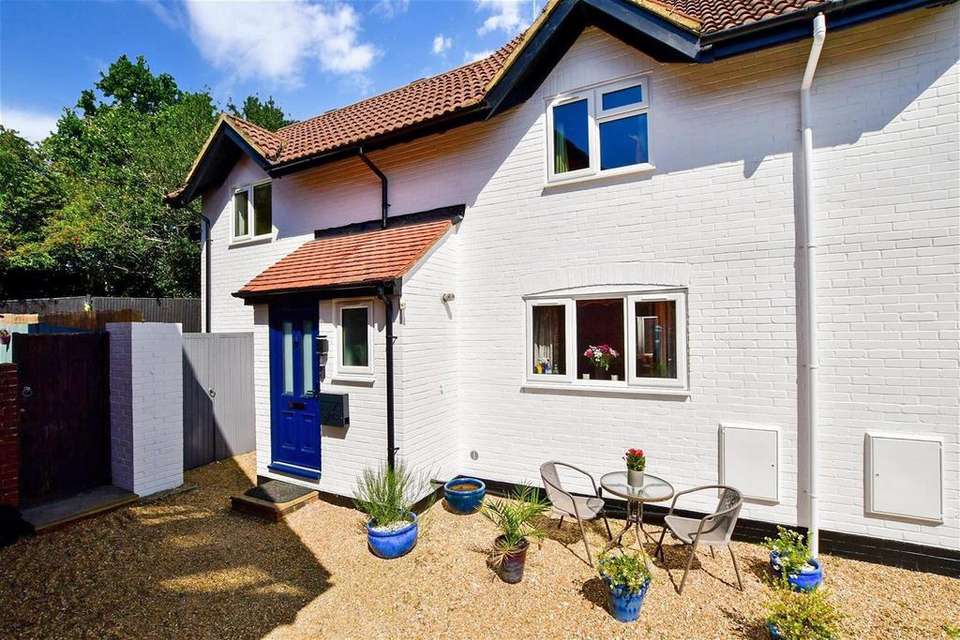3 bedroom semi-detached house for sale
Uckfield, East Sussexsemi-detached house
bedrooms

Property photos




+5
Property description
Nestled in a popular location, this semi-detached house is a testament to comfort and modern living. Unusually, with nearly all triple glazed windows ensuring sound and heat insulation from the outside. From the moment you step through the door, you'll feel at home with the spacious layout and flexibility of the accommodation. Two staircases serve different ends of the house and this unique feature enhances the flow and accessibility.The heart of this home lies in its expansive open-plan layout, seamlessly connecting the large dining area, lounge and kitchen. This arrangement encourages effortless interaction and makes entertaining a breeze. There is the added benefit of a separate utility room, equipped to house your washing machine and tumble dryer. This well-planned space ensures that the functional aspects of daily life seamlessly integrate into the home's overall design.Ascend the private stairs from the spacious main bedroom to find a remarkably large en-suite bathroom with walk-in shower. This unique layout ensures ultimate privacy and convenience.Step outside into your recently updated garden, a sanctuary that wraps around two sides of the house. You'll enjoy ample sunlight throughout the day, perfect for outdoor gatherings and/or gardening.This is a home with the best of both worlds, perfect for a modern lifestyle yet with plenty of character to make it a warm and welcoming home.Room sizes:Dining Room: 10'8 x 8'2 (3.25m x 2.49m)Kitchen: 11'6 x 7'5 (3.51m x 2.26m)Lounge: 12'0 x 11'6 (3.66m x 3.51m)Conservatory: 9'5 x 8'8 (2.87m x 2.64m)LandingBedroom 1: 16'8 x 11'0 (5.08m x 3.36m)Bedroom 2: 11'7 x 8'2 (3.53m x 2.49m)Bedroom 3: 9'4 x 8'3 (2.85m x 2.52m)BathroomFront & Rear GardensGarage & Off Road Parking
The information provided about this property does not constitute or form part of an offer or contract, nor may be it be regarded as representations. All interested parties must verify accuracy and your solicitor must verify tenure/lease information, fixtures & fittings and, where the property has been extended/converted, planning/building regulation consents. All dimensions are approximate and quoted for guidance only as are floor plans which are not to scale and their accuracy cannot be confirmed. Reference to appliances and/or services does not imply that they are necessarily in working order or fit for the purpose.
We are pleased to offer our customers a range of additional services to help them with moving home. None of these services are obligatory and you are free to use service providers of your choice. Current regulations require all estate agents to inform their customers of the fees they earn for recommending third party services. If you choose to use a service provider recommended by Cubitt & West, details of all referral fees can be found at the link below. If you decide to use any of our services, please be assured that this will not increase the fees you pay to our service providers, which remain as quoted directly to you.
The information provided about this property does not constitute or form part of an offer or contract, nor may be it be regarded as representations. All interested parties must verify accuracy and your solicitor must verify tenure/lease information, fixtures & fittings and, where the property has been extended/converted, planning/building regulation consents. All dimensions are approximate and quoted for guidance only as are floor plans which are not to scale and their accuracy cannot be confirmed. Reference to appliances and/or services does not imply that they are necessarily in working order or fit for the purpose.
We are pleased to offer our customers a range of additional services to help them with moving home. None of these services are obligatory and you are free to use service providers of your choice. Current regulations require all estate agents to inform their customers of the fees they earn for recommending third party services. If you choose to use a service provider recommended by Cubitt & West, details of all referral fees can be found at the link below. If you decide to use any of our services, please be assured that this will not increase the fees you pay to our service providers, which remain as quoted directly to you.
Interested in this property?
Council tax
First listed
Over a month agoUckfield, East Sussex
Marketed by
Cubitt & West - Uckfield 178 High Street Uckfield TN22 1AUCall agent on 01825 768915
Placebuzz mortgage repayment calculator
Monthly repayment
The Est. Mortgage is for a 25 years repayment mortgage based on a 10% deposit and a 5.5% annual interest. It is only intended as a guide. Make sure you obtain accurate figures from your lender before committing to any mortgage. Your home may be repossessed if you do not keep up repayments on a mortgage.
Uckfield, East Sussex - Streetview
DISCLAIMER: Property descriptions and related information displayed on this page are marketing materials provided by Cubitt & West - Uckfield. Placebuzz does not warrant or accept any responsibility for the accuracy or completeness of the property descriptions or related information provided here and they do not constitute property particulars. Please contact Cubitt & West - Uckfield for full details and further information.









