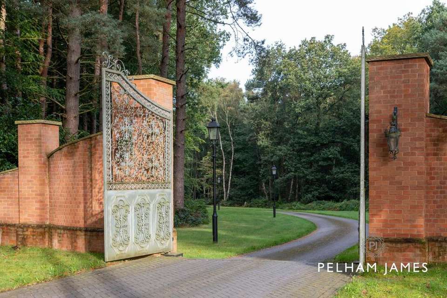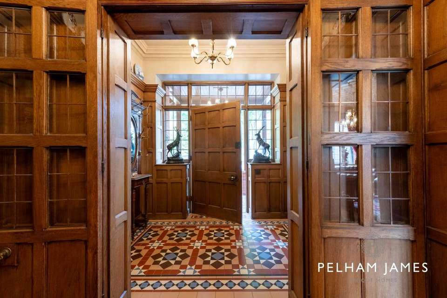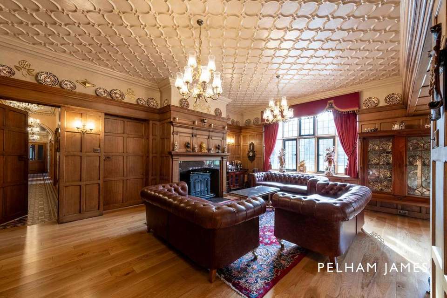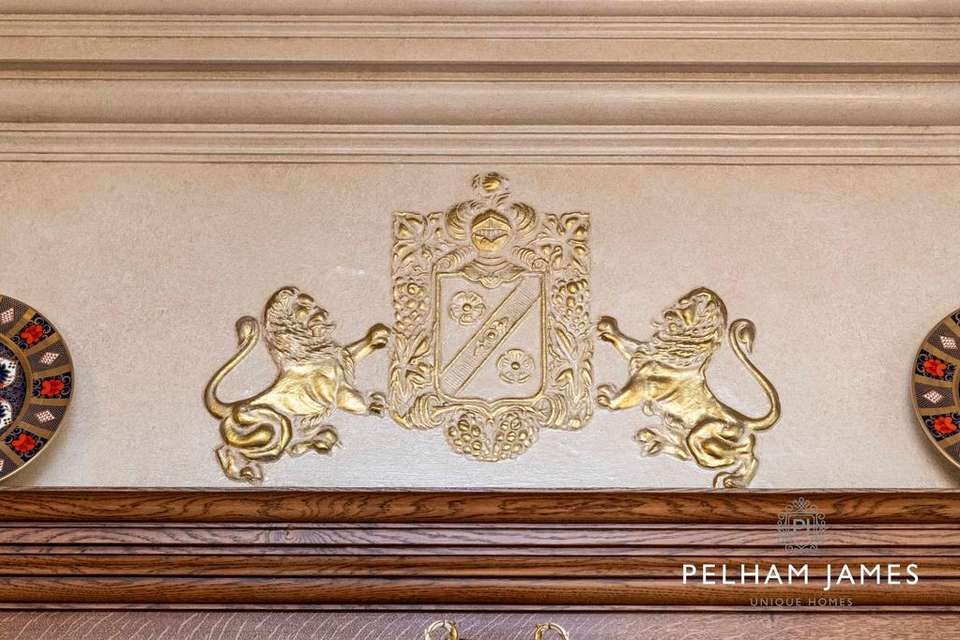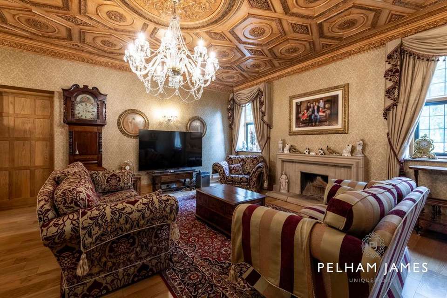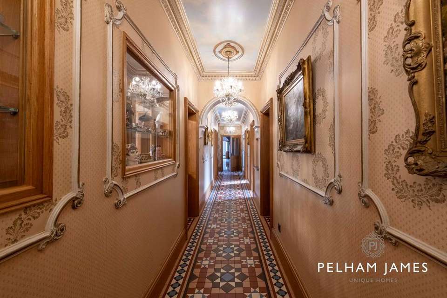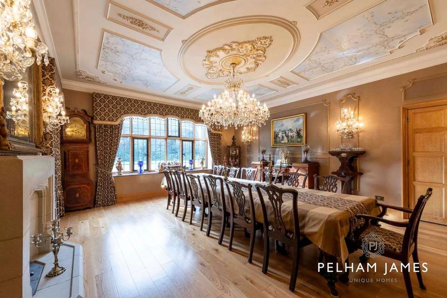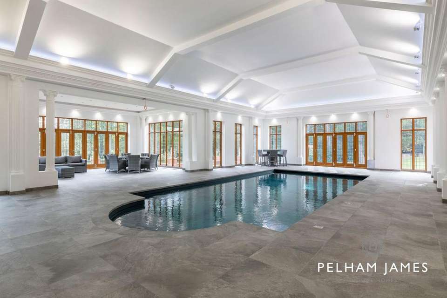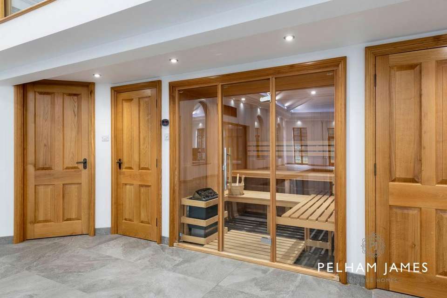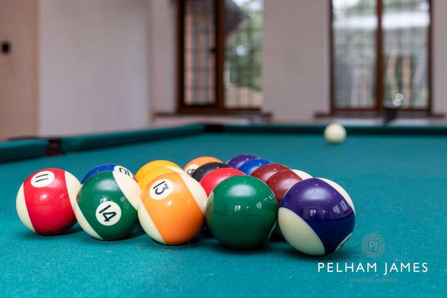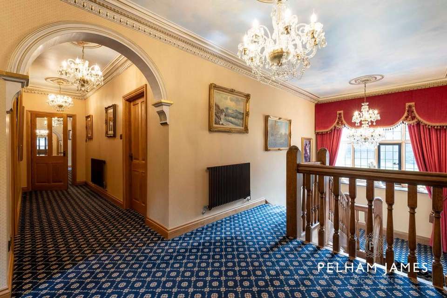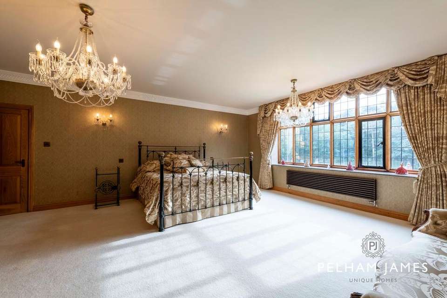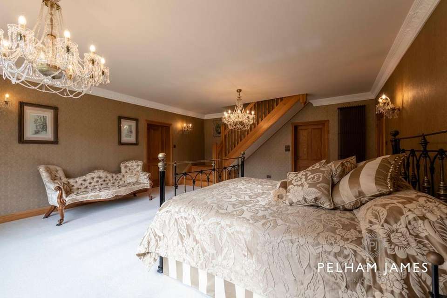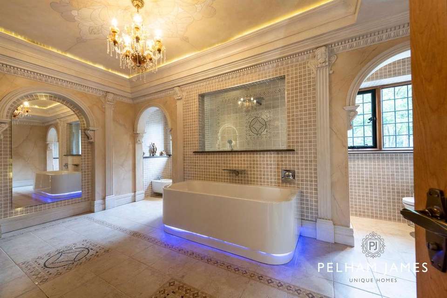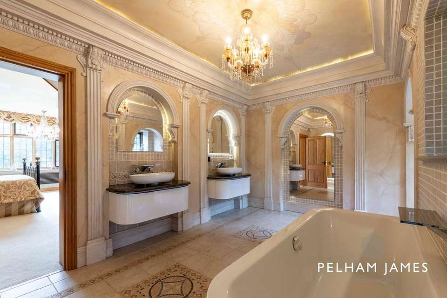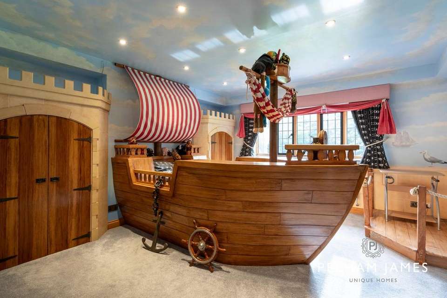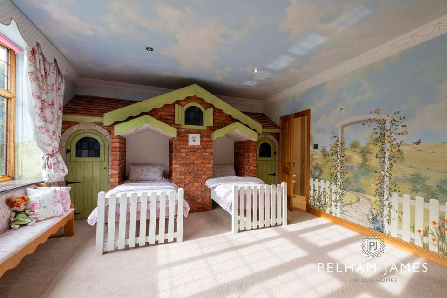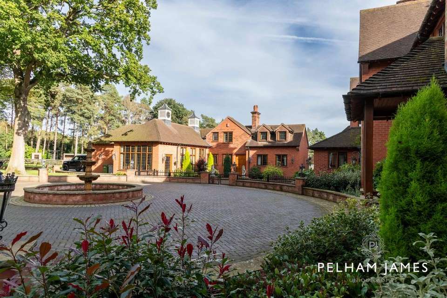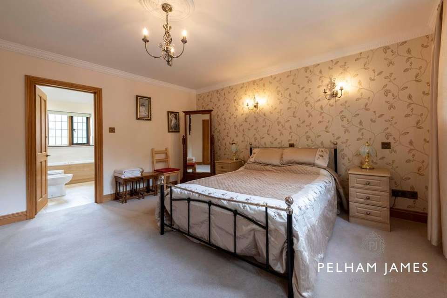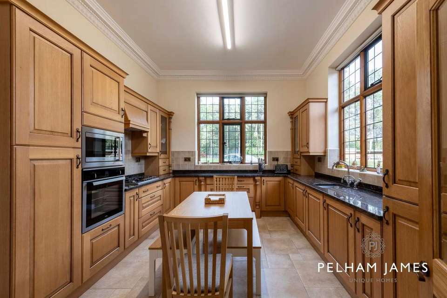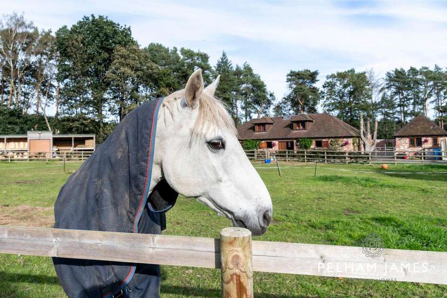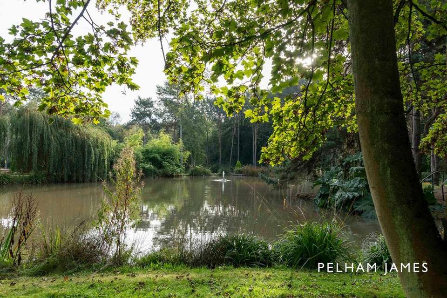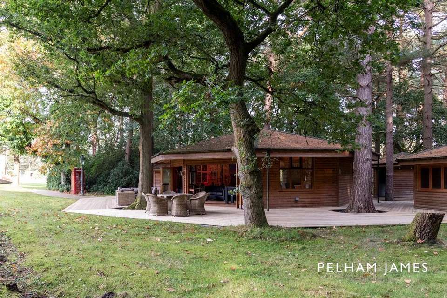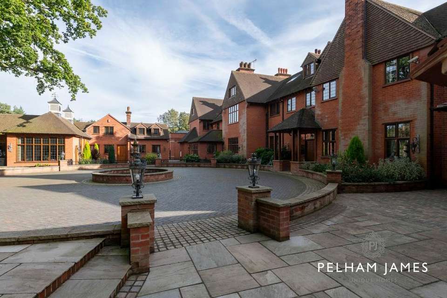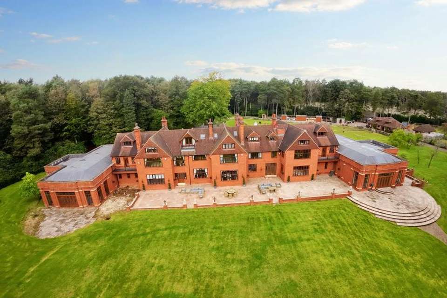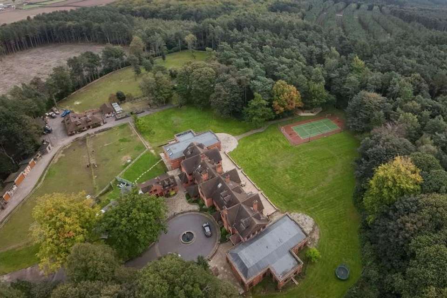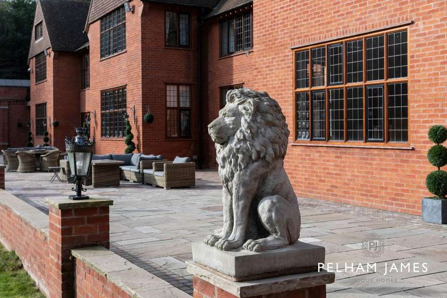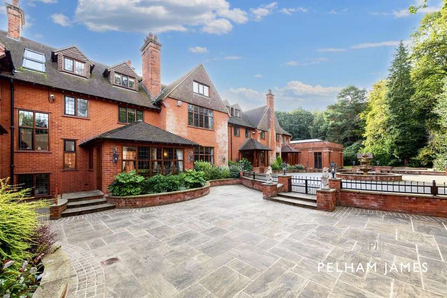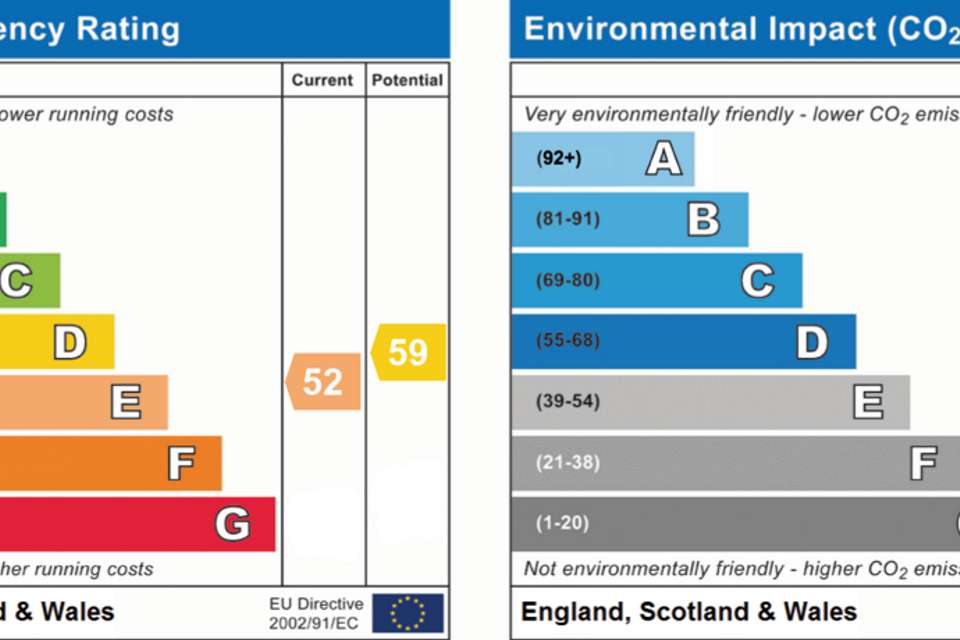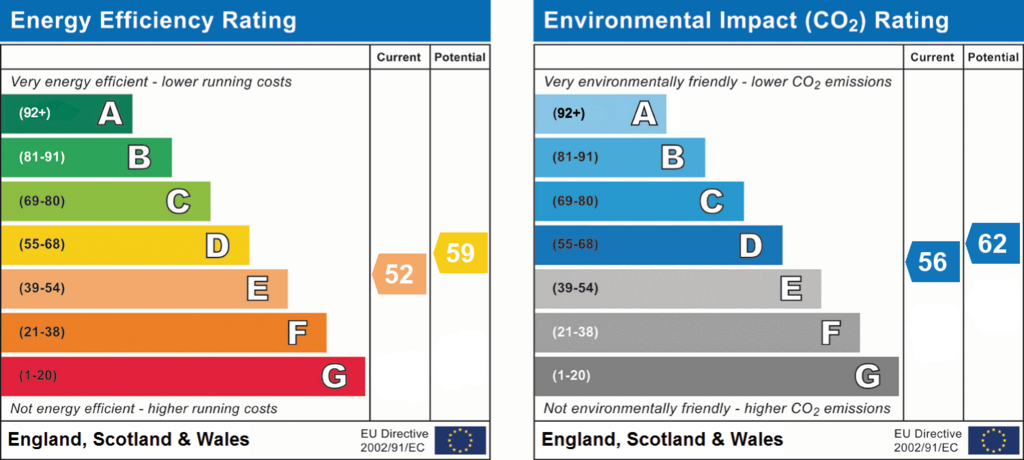13 bedroom detached house for sale
Kings Clipstone, NG21detached house
bedrooms
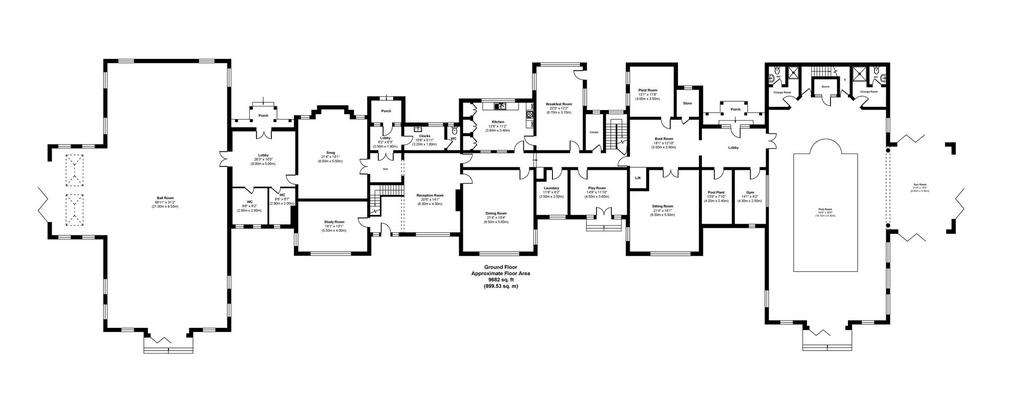
Property photos

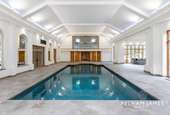
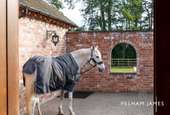
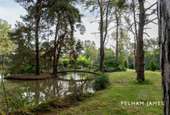
+30
Property description
Soak up the splendour of Culloden House, the ultimate entertaining haven. Built in the early 1900s and extended over time to over 17,000 sq feet, Culloden House is wrapped up in approximately 18 acres of ancient forest, paddocks and lakes.
EPC Rating: E Designed with Distinction Built in the early 1900s and extended over time, sense the wealth of features and high specification in all its dramatic grandeur, with ornate ceilings, wood-panelled walls and luxurious detailing over 17,000sq feet. Luxurious Leisure Rediscover your inner peace with the indoor swimming pool, gym and sauna complex to one end of the home. To the other, entertain guests in style in the lavish ballroom, currently under construction. Boutique Retreats Culloden House has room for all, with thirteen opulent bedrooms and bathrooms, including the most exquisite principal suite. The Coach House Perfect for relatives, guests and staff, the original coach house at Culloden House has been extended to incorporate a delightful, self-contained three bedroom cottage and offices. A Picturesque Setting Tennis courts, stables with paddocks, barns and garaging are wrapped up in approximately 18 acres of ancient forest, landscaped with lakes and enchanting waterfalls. Relax with a drink on the deck of the impressive chiringuito hut while soaking up the surrounding woodland views. The Finer Details Freehold / Detached / Plot approx. 18.66 acres / Ground source heat pump / Mains electricity / Borehole water source / Septic tank / Newark & Sherwood Council, tax band G / EPC rating E / Architect’s plans for proposed conversion to hotel available upon request / What3words ///supple.wide.finishers Dimensions - Main Home Ground Floor approx. 899.53 sq. metres (9382 sq. feet) / First Floor approx. 429.31 sq. (4621 sq. feet) / Second Floor approx. 243.73 sq. metres (2623 sq. feet) / Total approx. 1572.57 sq. metres (16,626 sq. feet) Dimensions - The Coach House Ground Floor approx. 198.85 sq. metres (2140 sq. feet) / First Floor approx. 79.61 sq. metres (856 sq. feet) / Total approx. 278.46 sq. metres (2996 sq. feet) On Your Doorstep Experience the seclusion and sanctuary of life at Culloden House whilst retaining all the convenience of connections into the wider world. Nestled within Sherwood Forest, and just minutes from Center Parcs and Sherwood Pines, the opportunities for exploring this ancient and legendary area are extensive, with endless walks on the doorstep. Call in at one of the many pubs, bars and restaurants close by, including The Dog and Duck in Kings Clipstone and Launay’s Restaurant and Bar in nearby Edwinstowe. Shops, restaurants and supermarkets can all be found in the nearby towns and villages of Ollerton, Edwinstowe, Warsop and Mansfield. Explore the area’s historic stately homes at Rufford Abbey and Country Park, Thoresby Hall and Chatsworth House in neighbouring Derbyshire. Near and Far Just minutes from the A6075, which in turn delivers you to the A1 and M1 north and south, venturing further afield couldn’t be more convenient. Families are well placed for local schools, with a number of primary and secondary schools close by, including Samuel Barlow Primary, King Edwin Primary School, All Saints’ Catholic Academy and Maden School in Mansfield. Independent options include Worksop College, Nottingham High School and Highfields School in Newark. Local Information Center Parcs Sherwood Forest 3.7 miles (10 minutes) / Mansfield 5 miles (15 minutes) / Newark-on-Trent 18 miles (32 minutes) / Nottingham 20 miles (40 minutes) / Sheffield 27 miles (50 minutes) / Derby 30 miles (45 minutes) / Leicester 45 miles (1 hour 10 minutes) Watch Our Property Tour Let Lottie guide you around Culloden House with our PJ Unique Homes tour video, also shared on our Facebook page, Instagram, YouTube and Twitter, or call us and we'll email you the link. We'd love to show you around. You are welcome to arrange a viewing or we are happy to carry out a FaceTime video call from the property for you, if you'd prefer. Disclaimer Pelham James use all reasonable endeavours to supply accurate property information in line with the Consumer Protection from Unfair Trading Regulations 2008. These property details do not constitute any part of the offer or contract and all measurements are approximate. The matters in these particulars should be independently verified by prospective buyers. It should not be assumed that this property has all the necessary planning, building regulation or other consents. Any services, appliances and heating system(s) listed have not been checked or tested. Purchasers should make their own enquiries to the relevant authorities regarding the connection of any service. No person in the employment of Pelham James has any authority to make or give any representations or warranty whatever in relation to this property or these particulars or enter into any contract relating to this property on behalf of the vendor.
EPC Rating: E Designed with Distinction Built in the early 1900s and extended over time, sense the wealth of features and high specification in all its dramatic grandeur, with ornate ceilings, wood-panelled walls and luxurious detailing over 17,000sq feet. Luxurious Leisure Rediscover your inner peace with the indoor swimming pool, gym and sauna complex to one end of the home. To the other, entertain guests in style in the lavish ballroom, currently under construction. Boutique Retreats Culloden House has room for all, with thirteen opulent bedrooms and bathrooms, including the most exquisite principal suite. The Coach House Perfect for relatives, guests and staff, the original coach house at Culloden House has been extended to incorporate a delightful, self-contained three bedroom cottage and offices. A Picturesque Setting Tennis courts, stables with paddocks, barns and garaging are wrapped up in approximately 18 acres of ancient forest, landscaped with lakes and enchanting waterfalls. Relax with a drink on the deck of the impressive chiringuito hut while soaking up the surrounding woodland views. The Finer Details Freehold / Detached / Plot approx. 18.66 acres / Ground source heat pump / Mains electricity / Borehole water source / Septic tank / Newark & Sherwood Council, tax band G / EPC rating E / Architect’s plans for proposed conversion to hotel available upon request / What3words ///supple.wide.finishers Dimensions - Main Home Ground Floor approx. 899.53 sq. metres (9382 sq. feet) / First Floor approx. 429.31 sq. (4621 sq. feet) / Second Floor approx. 243.73 sq. metres (2623 sq. feet) / Total approx. 1572.57 sq. metres (16,626 sq. feet) Dimensions - The Coach House Ground Floor approx. 198.85 sq. metres (2140 sq. feet) / First Floor approx. 79.61 sq. metres (856 sq. feet) / Total approx. 278.46 sq. metres (2996 sq. feet) On Your Doorstep Experience the seclusion and sanctuary of life at Culloden House whilst retaining all the convenience of connections into the wider world. Nestled within Sherwood Forest, and just minutes from Center Parcs and Sherwood Pines, the opportunities for exploring this ancient and legendary area are extensive, with endless walks on the doorstep. Call in at one of the many pubs, bars and restaurants close by, including The Dog and Duck in Kings Clipstone and Launay’s Restaurant and Bar in nearby Edwinstowe. Shops, restaurants and supermarkets can all be found in the nearby towns and villages of Ollerton, Edwinstowe, Warsop and Mansfield. Explore the area’s historic stately homes at Rufford Abbey and Country Park, Thoresby Hall and Chatsworth House in neighbouring Derbyshire. Near and Far Just minutes from the A6075, which in turn delivers you to the A1 and M1 north and south, venturing further afield couldn’t be more convenient. Families are well placed for local schools, with a number of primary and secondary schools close by, including Samuel Barlow Primary, King Edwin Primary School, All Saints’ Catholic Academy and Maden School in Mansfield. Independent options include Worksop College, Nottingham High School and Highfields School in Newark. Local Information Center Parcs Sherwood Forest 3.7 miles (10 minutes) / Mansfield 5 miles (15 minutes) / Newark-on-Trent 18 miles (32 minutes) / Nottingham 20 miles (40 minutes) / Sheffield 27 miles (50 minutes) / Derby 30 miles (45 minutes) / Leicester 45 miles (1 hour 10 minutes) Watch Our Property Tour Let Lottie guide you around Culloden House with our PJ Unique Homes tour video, also shared on our Facebook page, Instagram, YouTube and Twitter, or call us and we'll email you the link. We'd love to show you around. You are welcome to arrange a viewing or we are happy to carry out a FaceTime video call from the property for you, if you'd prefer. Disclaimer Pelham James use all reasonable endeavours to supply accurate property information in line with the Consumer Protection from Unfair Trading Regulations 2008. These property details do not constitute any part of the offer or contract and all measurements are approximate. The matters in these particulars should be independently verified by prospective buyers. It should not be assumed that this property has all the necessary planning, building regulation or other consents. Any services, appliances and heating system(s) listed have not been checked or tested. Purchasers should make their own enquiries to the relevant authorities regarding the connection of any service. No person in the employment of Pelham James has any authority to make or give any representations or warranty whatever in relation to this property or these particulars or enter into any contract relating to this property on behalf of the vendor.
Interested in this property?
Council tax
First listed
Over a month agoEnergy Performance Certificate
Kings Clipstone, NG21
Marketed by
Pelham James - Oakham 3 Saddler's Court Oakham, Rutland LE15 7GHPlacebuzz mortgage repayment calculator
Monthly repayment
The Est. Mortgage is for a 25 years repayment mortgage based on a 10% deposit and a 5.5% annual interest. It is only intended as a guide. Make sure you obtain accurate figures from your lender before committing to any mortgage. Your home may be repossessed if you do not keep up repayments on a mortgage.
Kings Clipstone, NG21 - Streetview
DISCLAIMER: Property descriptions and related information displayed on this page are marketing materials provided by Pelham James - Oakham. Placebuzz does not warrant or accept any responsibility for the accuracy or completeness of the property descriptions or related information provided here and they do not constitute property particulars. Please contact Pelham James - Oakham for full details and further information.





