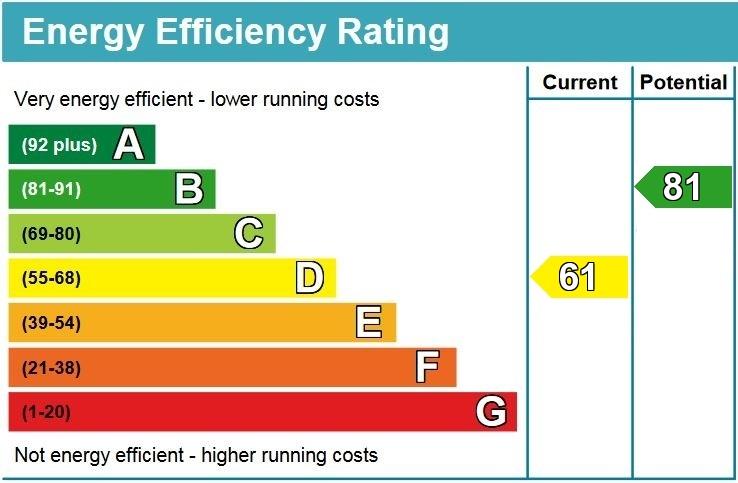2 bedroom detached bungalow for sale
MILTON ROAD, WATERLOOVILLEbungalow
bedrooms

Property photos




+8
Property description
An extended and improved two double bedroom detached bungalow offered for sale with no onward chain. The accommodation comprises entrance hall, lounge diner, extended kitchen/breakfast room with integral appliances, utility room with integral appliances, modern four piece bathroom and two double bedrooms with the master having built in wardrobes. Externally the property is set on a corner plot with the rear garden having patio sweeping from the side to the rear and lawn. There is off-road parking to the front for comfortably 4 cars with a shared drive leading to the garage. Internal viewings are highly recommended.
Hall
Via double glazed front door with a double glazed side panel, wooden flooring, skimmed ceiling with sunken spotlights, 2 radiators, doors to both bedrooms, bathroom, lounge/diner and kitchen/breakfast room, built in storage cupboard.
Bedroom 1
Front aspect double glazed bay window, radiator, wooden flooring, skimmed and coved ceiling, built in wall to wall wardrobes.
Bedroom 2
Side aspect double glazed window, radiator, wooden flooring, skimmed and coved ceiling.
Bathroom
Modern four piece suite comprising panel enclosed bath, separate shower enclosure, wash basin in pedestal, low level wc, heated towel rail, tiled walls, and flooring, side aspect double glazed obscured window, skimmed ceiling with sunken spotlights.
Kitchen/Breakfast Room
Fitted with a comprehensive range of matching wall and base units with worksurfaces over, integral dishwasher, range cooker to remain with extractor hood over, integral fridge/freezer, inset sink, and drainer, built in larder, radiator, tiled flooring, skimmed and coved ceiling with sunken spotlights, doors to the utility room and lounge/diner.
Utility Room
Wall and base units, integral washing machine and tumble dryer, cupboard housing the combi boiler, tiled flooring, rear aspect double glazed window, skimmed and coved ceiling with sunken spotlights, side aspect double glazed door to the side garden.
Lounge/Diner
Front aspect double glazed bay window, two radiators, rear aspect double glazed double doors leading to the rear garden, wooden flooring.
Rear Garden
Enclosed by hedge and fence, patio area to the side and rear, lawn with borders, outside tap, side door to the garage.
Garage
Approached by a shared drive, swinging door, light and power.
Off Street Parking
To the front of the property for comfortably 4 cars.
Council Tax
Band D, Havant Borough Council
£2110.36 pa (2024/2025).
Hall
Via double glazed front door with a double glazed side panel, wooden flooring, skimmed ceiling with sunken spotlights, 2 radiators, doors to both bedrooms, bathroom, lounge/diner and kitchen/breakfast room, built in storage cupboard.
Bedroom 1
Front aspect double glazed bay window, radiator, wooden flooring, skimmed and coved ceiling, built in wall to wall wardrobes.
Bedroom 2
Side aspect double glazed window, radiator, wooden flooring, skimmed and coved ceiling.
Bathroom
Modern four piece suite comprising panel enclosed bath, separate shower enclosure, wash basin in pedestal, low level wc, heated towel rail, tiled walls, and flooring, side aspect double glazed obscured window, skimmed ceiling with sunken spotlights.
Kitchen/Breakfast Room
Fitted with a comprehensive range of matching wall and base units with worksurfaces over, integral dishwasher, range cooker to remain with extractor hood over, integral fridge/freezer, inset sink, and drainer, built in larder, radiator, tiled flooring, skimmed and coved ceiling with sunken spotlights, doors to the utility room and lounge/diner.
Utility Room
Wall and base units, integral washing machine and tumble dryer, cupboard housing the combi boiler, tiled flooring, rear aspect double glazed window, skimmed and coved ceiling with sunken spotlights, side aspect double glazed door to the side garden.
Lounge/Diner
Front aspect double glazed bay window, two radiators, rear aspect double glazed double doors leading to the rear garden, wooden flooring.
Rear Garden
Enclosed by hedge and fence, patio area to the side and rear, lawn with borders, outside tap, side door to the garage.
Garage
Approached by a shared drive, swinging door, light and power.
Off Street Parking
To the front of the property for comfortably 4 cars.
Council Tax
Band D, Havant Borough Council
£2110.36 pa (2024/2025).
Interested in this property?
Council tax
First listed
Over a month agoEnergy Performance Certificate
MILTON ROAD, WATERLOOVILLE
Marketed by
Pearsons - Waterlooville 77 London Road Waterlooville PO7 7ELPlacebuzz mortgage repayment calculator
Monthly repayment
The Est. Mortgage is for a 25 years repayment mortgage based on a 10% deposit and a 5.5% annual interest. It is only intended as a guide. Make sure you obtain accurate figures from your lender before committing to any mortgage. Your home may be repossessed if you do not keep up repayments on a mortgage.
MILTON ROAD, WATERLOOVILLE - Streetview
DISCLAIMER: Property descriptions and related information displayed on this page are marketing materials provided by Pearsons - Waterlooville. Placebuzz does not warrant or accept any responsibility for the accuracy or completeness of the property descriptions or related information provided here and they do not constitute property particulars. Please contact Pearsons - Waterlooville for full details and further information.













