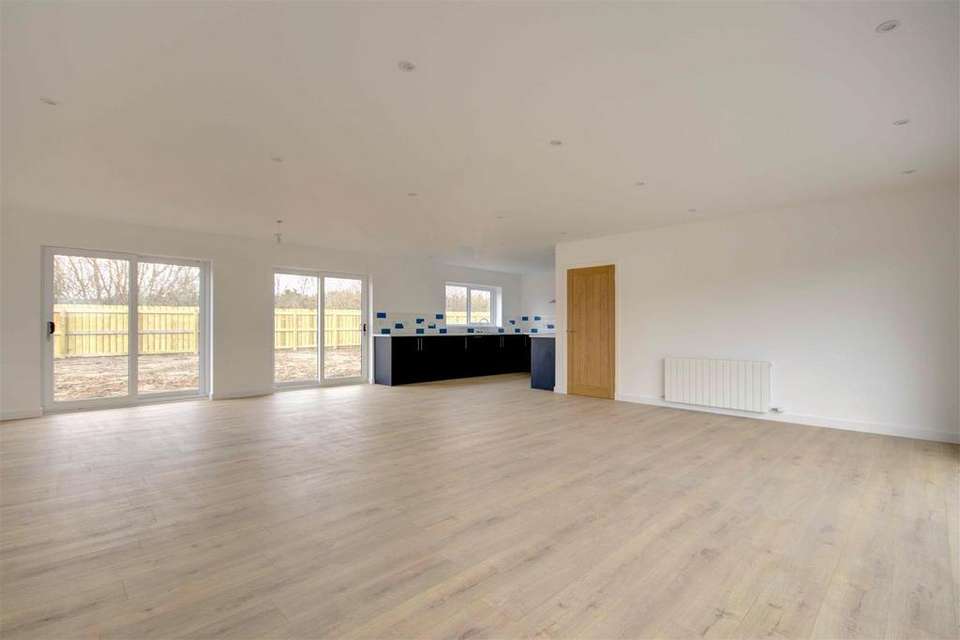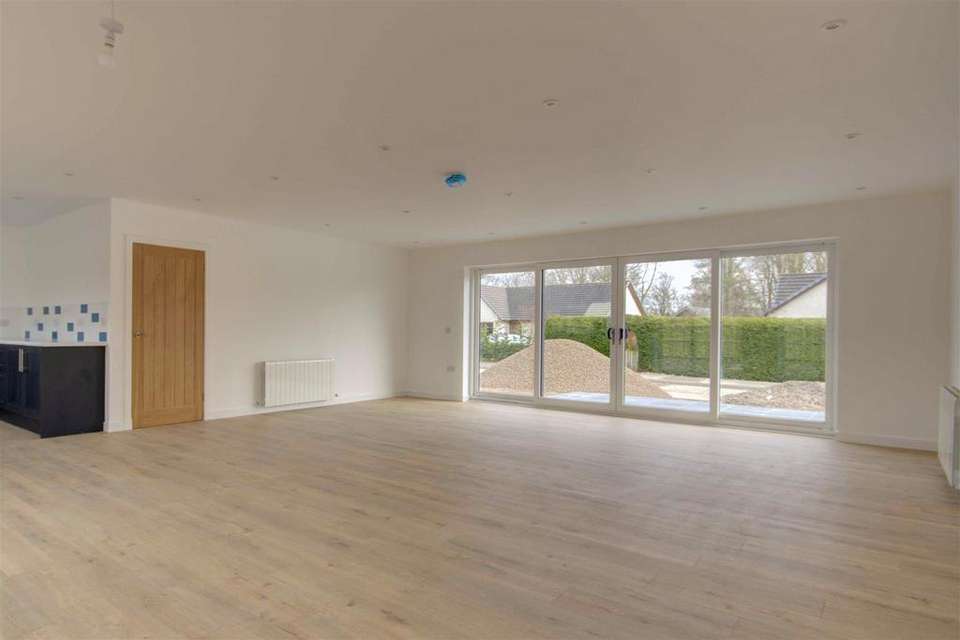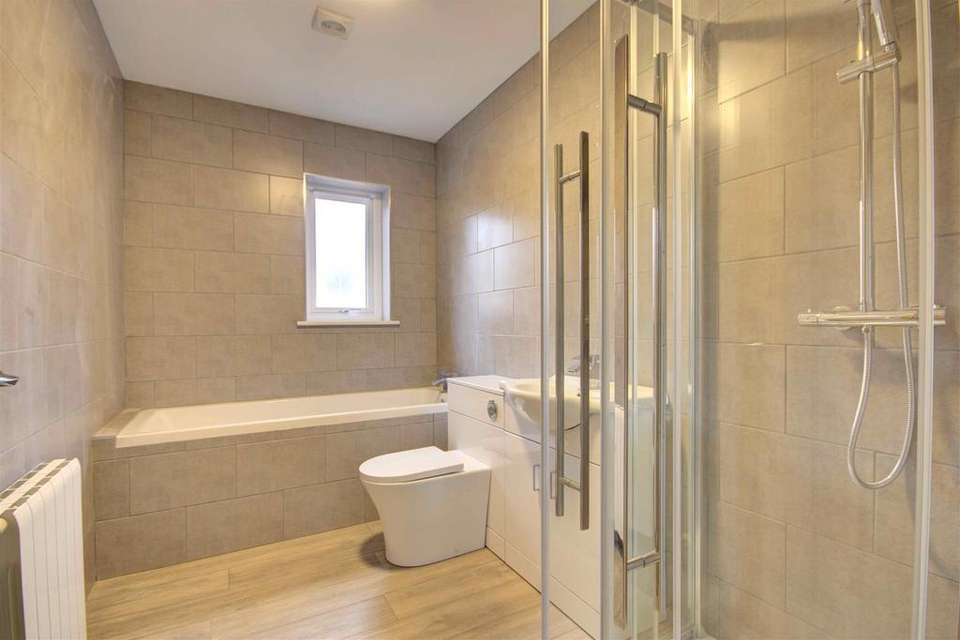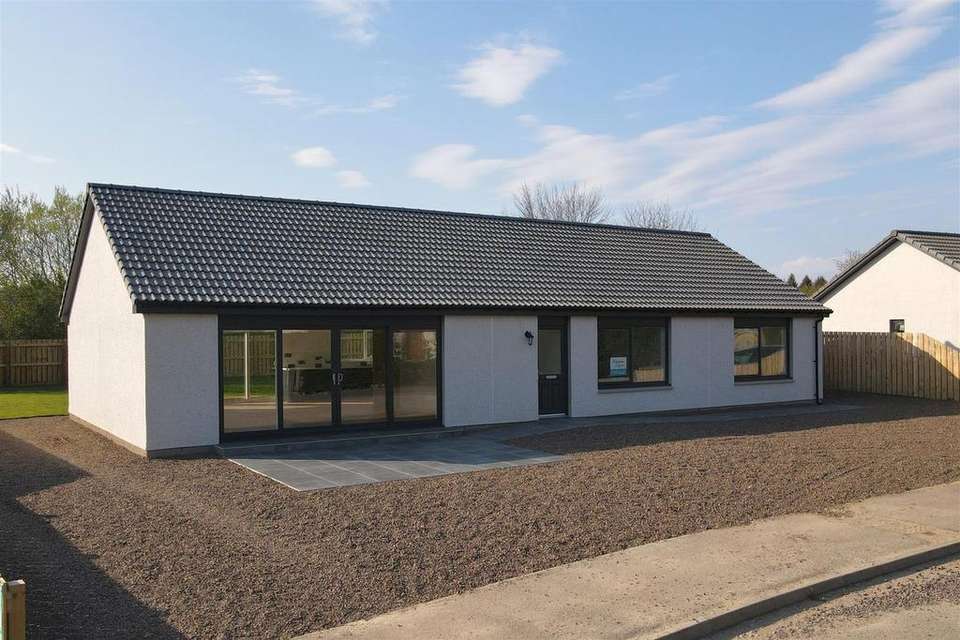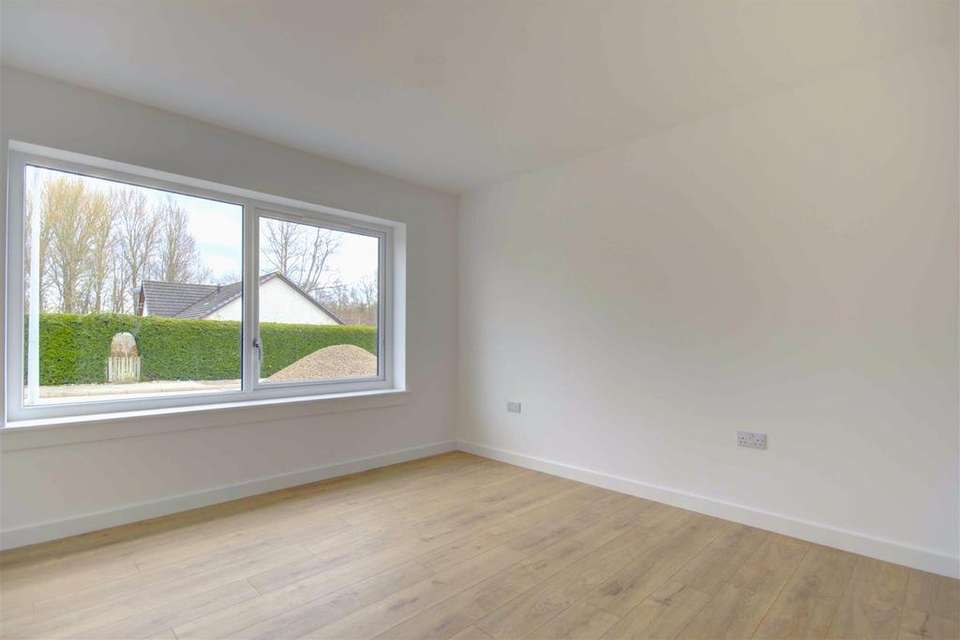3 bedroom detached bungalow for sale
Milton, Invergordon IV18 0QNbungalow
bedrooms
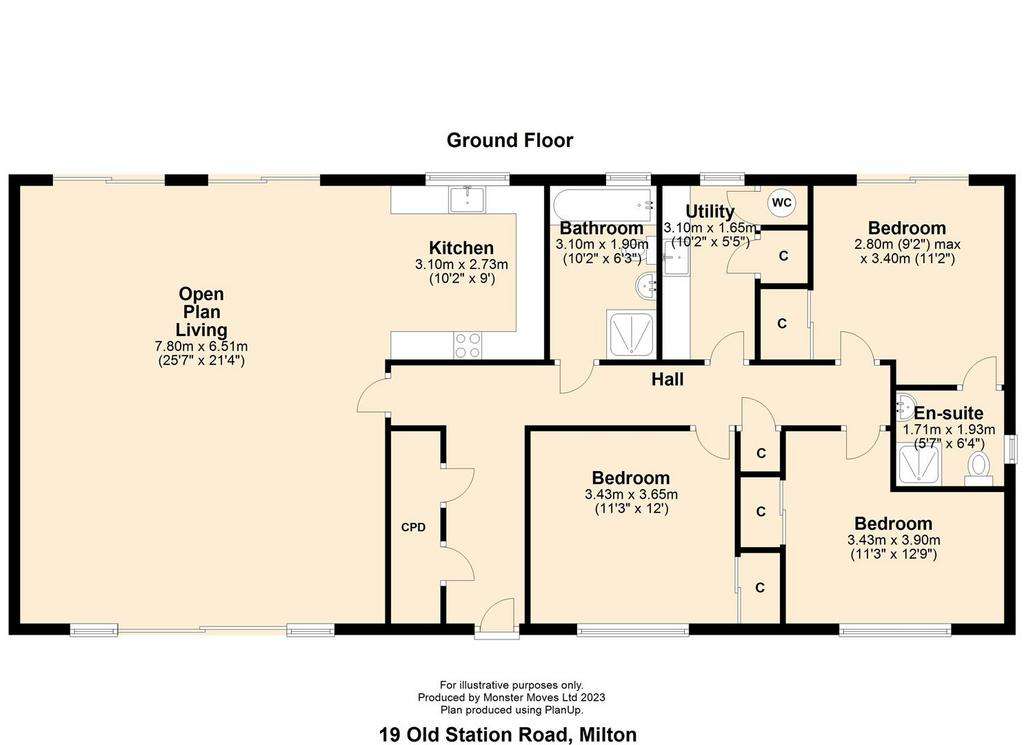
Property photos



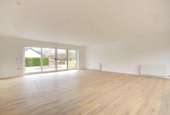
+14
Property description
Looking for your new home, have a look at this newbuild 3 bedroom detached bungalow, built to a high specification by an independent builder. The property has a front garden along with parking on the driveway and an enclosed rear garden. Air source heating and modern interior, flooring, kitchen and bathrooms fitted to builders spec. but can be changed/upgraded to suit buyer. Exterior to be landscaped with grass and decking.
Vestibule & Hall - In the central hall are two storage cupboards close to the front door and a linen cupboard. All rooms are accessed from the hall.
Open Plan Kitchen/Dining & Sitting Room - 7.80m x 6.50m, 3.10m x 2.70m (25'7" x 21'3", 10'2" - Kitchen will include:- single fan assisted oven, induction hob, cooker hood, dishwasher, fridge, freezer and LED downlights.
Sitting/dining area has large patio doors with fixed panes to either side facing the front and a further 2 patio doors lead out to the rear garden.
Bedroom 1 With En Suite - 3.90m x 3.40m (12'9" x 11'1") - A double bedroom with fitted wardrobe and french doors leading to the rear garden. En suite comprising white wash basin, w/c and shower enclosure, mains supply shower and wetwall.
Bedroom 2 - 3.60m x 3.40m (11'9" x 11'1") - A double bedroom with fitted wardrobe.
Bedroom 3 - 3.40m x 2.80m (11'1" x 9'2") - A double bedroom with fitted wardrobe.
Bathroom - 1.90m x 3.10m (6'2" x 10'2") - The bathroom includes a white 3 piece suite comprising: bath, w/c and wash basin as well as a shower enclosure and screen.
Mirror, heated towel rail, wet wall in enclosures and around bath
Utility - 1.90m x 1.65m (6'2" x 5'4") - High pressurised tank which supplies water to showers, bath and sinks.
Sink within worktop with plumbing for a washing machine and a storage cupboard
The Finish - BT Points in the Lounge
TV point in all bedrooms
Fitted wardrobes in all bedrooms
Anthracite Grey uPVC Window Frames and Double Glazed Units
Flooring Package
Garden & Driveway - Turfed rear garden, external water tap, decked area in front of patio doors. A 1.8m screen fence to rear garden dropping to 1.00m around front garden.
Driveway and garden to the front
Additional Information - A deposit is required to secure the property.
Council Tax Band -E
Location - Located close to the village of Milton, with easy access to the A9. The nearby towns of Alness, Invergordon and Tain have all the local amenities such as primary and secondary schools, supermarkets, local shops, doctors, dentists, pubs, restaurants and community halls.
Directions - From the A9 take the turning at Kens Garage Kildary.Follow the B817 to Milton on the right hand side you will see the sign for Old Station Road No 19 is along on the left.
What3words ///cones.rectangular.proofs
Virtual Tours - 360 TOUR -
VIRTUAL TOUR -
Vestibule & Hall - In the central hall are two storage cupboards close to the front door and a linen cupboard. All rooms are accessed from the hall.
Open Plan Kitchen/Dining & Sitting Room - 7.80m x 6.50m, 3.10m x 2.70m (25'7" x 21'3", 10'2" - Kitchen will include:- single fan assisted oven, induction hob, cooker hood, dishwasher, fridge, freezer and LED downlights.
Sitting/dining area has large patio doors with fixed panes to either side facing the front and a further 2 patio doors lead out to the rear garden.
Bedroom 1 With En Suite - 3.90m x 3.40m (12'9" x 11'1") - A double bedroom with fitted wardrobe and french doors leading to the rear garden. En suite comprising white wash basin, w/c and shower enclosure, mains supply shower and wetwall.
Bedroom 2 - 3.60m x 3.40m (11'9" x 11'1") - A double bedroom with fitted wardrobe.
Bedroom 3 - 3.40m x 2.80m (11'1" x 9'2") - A double bedroom with fitted wardrobe.
Bathroom - 1.90m x 3.10m (6'2" x 10'2") - The bathroom includes a white 3 piece suite comprising: bath, w/c and wash basin as well as a shower enclosure and screen.
Mirror, heated towel rail, wet wall in enclosures and around bath
Utility - 1.90m x 1.65m (6'2" x 5'4") - High pressurised tank which supplies water to showers, bath and sinks.
Sink within worktop with plumbing for a washing machine and a storage cupboard
The Finish - BT Points in the Lounge
TV point in all bedrooms
Fitted wardrobes in all bedrooms
Anthracite Grey uPVC Window Frames and Double Glazed Units
Flooring Package
Garden & Driveway - Turfed rear garden, external water tap, decked area in front of patio doors. A 1.8m screen fence to rear garden dropping to 1.00m around front garden.
Driveway and garden to the front
Additional Information - A deposit is required to secure the property.
Council Tax Band -E
Location - Located close to the village of Milton, with easy access to the A9. The nearby towns of Alness, Invergordon and Tain have all the local amenities such as primary and secondary schools, supermarkets, local shops, doctors, dentists, pubs, restaurants and community halls.
Directions - From the A9 take the turning at Kens Garage Kildary.Follow the B817 to Milton on the right hand side you will see the sign for Old Station Road No 19 is along on the left.
What3words ///cones.rectangular.proofs
Virtual Tours - 360 TOUR -
VIRTUAL TOUR -
Interested in this property?
Council tax
First listed
Over a month agoMilton, Invergordon IV18 0QN
Marketed by
Monster Moves - Highlands Thistle House Main Street, Golspie KW10 6TGPlacebuzz mortgage repayment calculator
Monthly repayment
The Est. Mortgage is for a 25 years repayment mortgage based on a 10% deposit and a 5.5% annual interest. It is only intended as a guide. Make sure you obtain accurate figures from your lender before committing to any mortgage. Your home may be repossessed if you do not keep up repayments on a mortgage.
Milton, Invergordon IV18 0QN - Streetview
DISCLAIMER: Property descriptions and related information displayed on this page are marketing materials provided by Monster Moves - Highlands. Placebuzz does not warrant or accept any responsibility for the accuracy or completeness of the property descriptions or related information provided here and they do not constitute property particulars. Please contact Monster Moves - Highlands for full details and further information.


