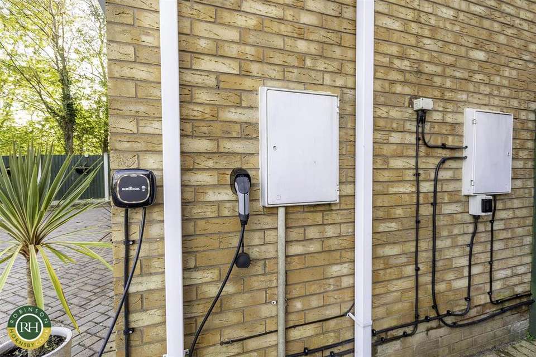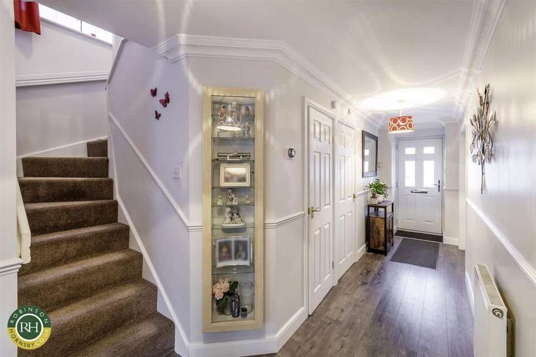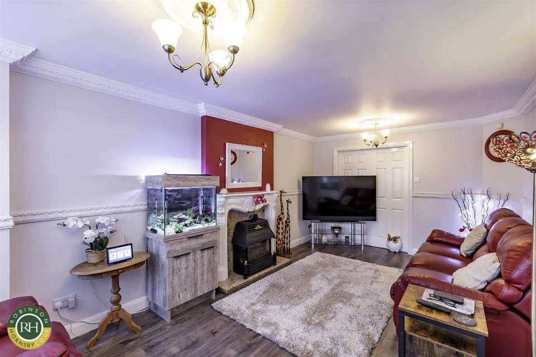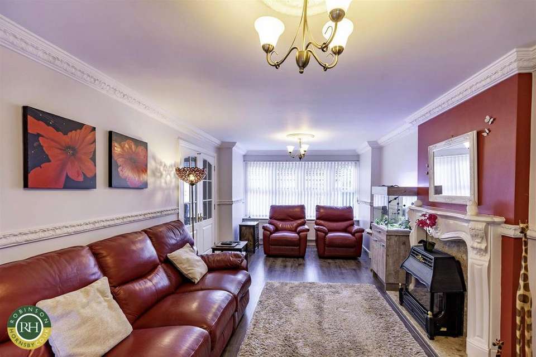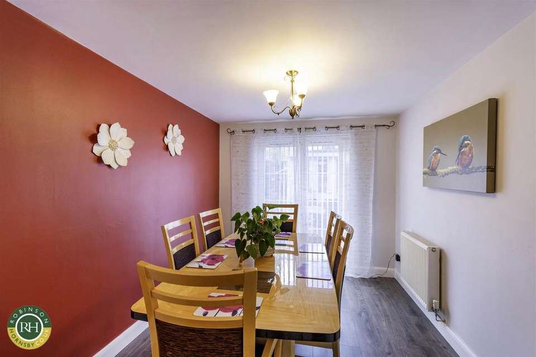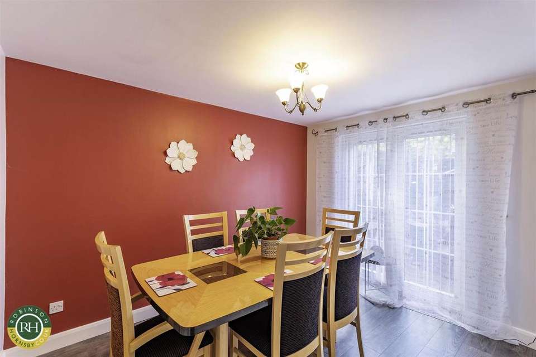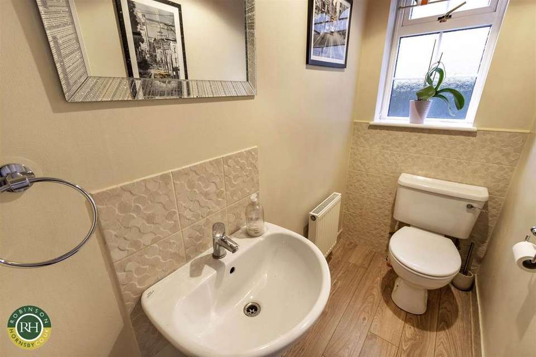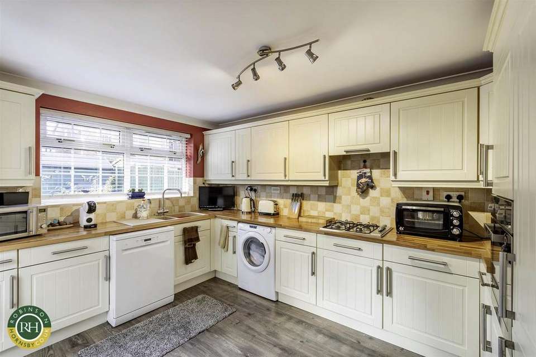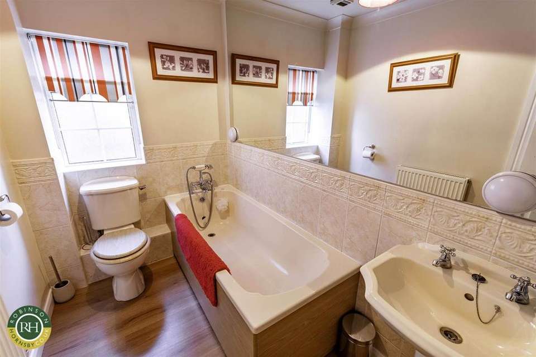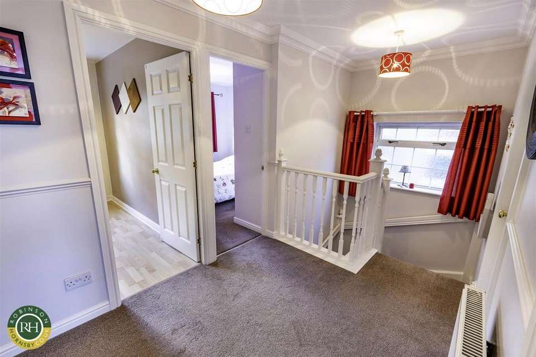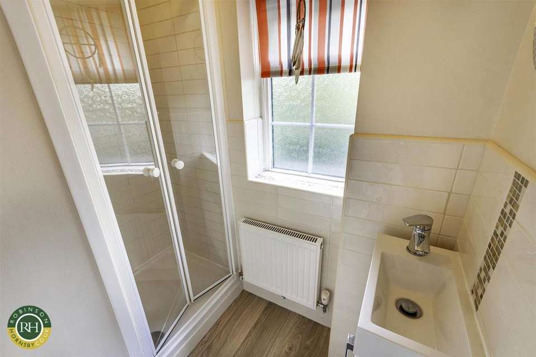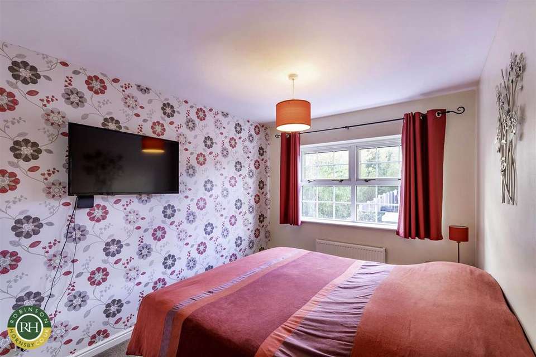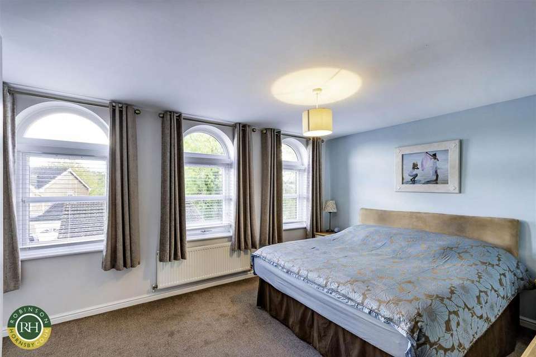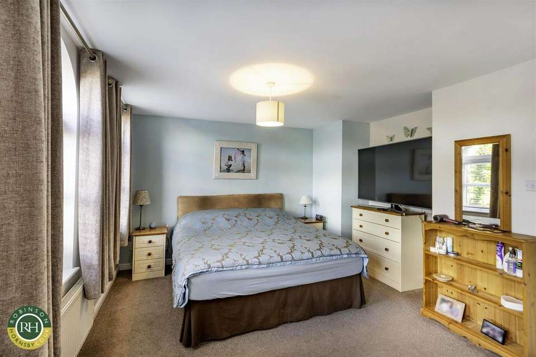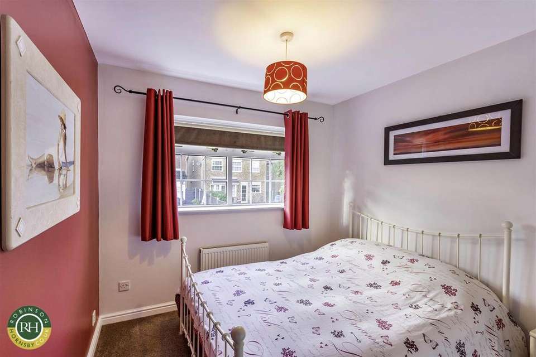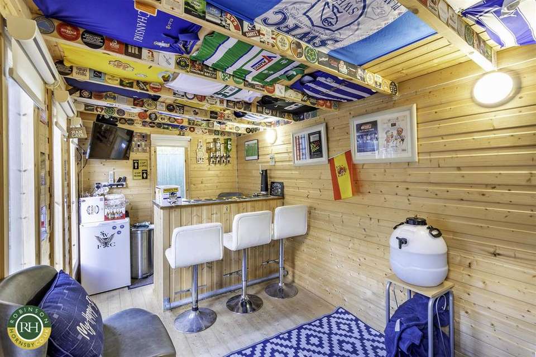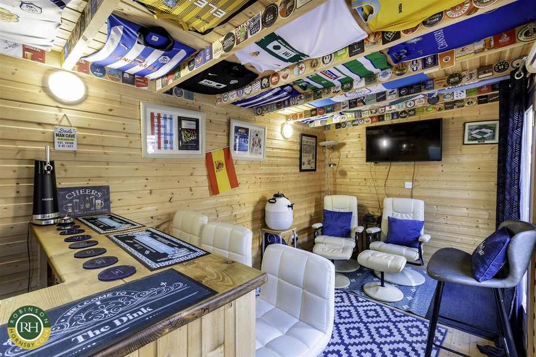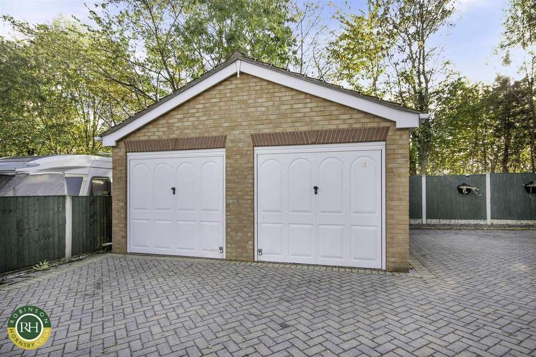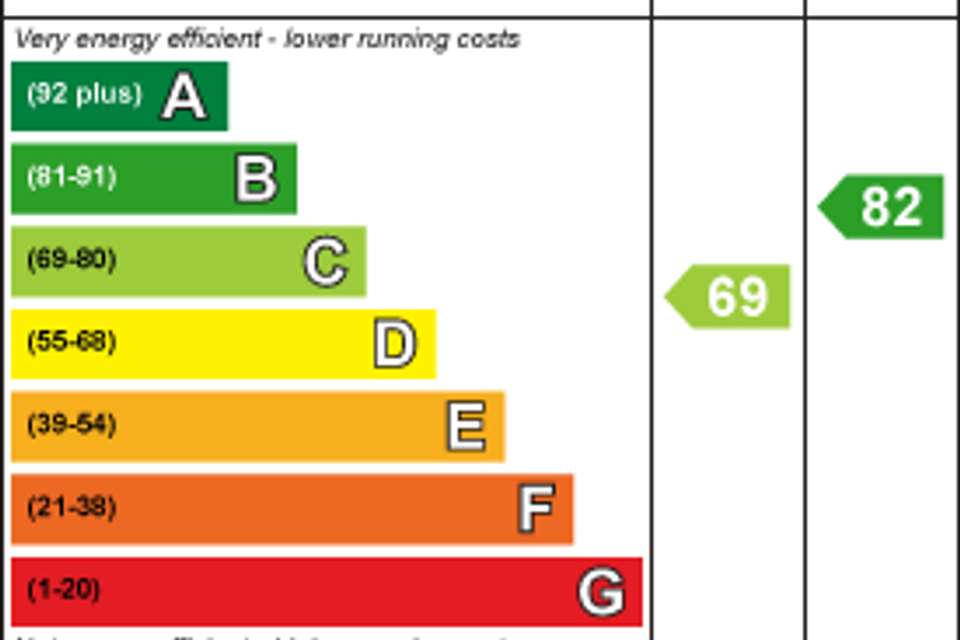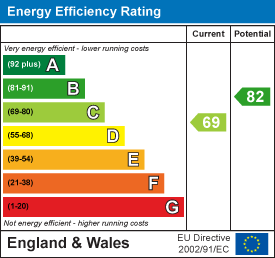4 bedroom detached house for sale
Balby, Doncasterdetached house
bedrooms
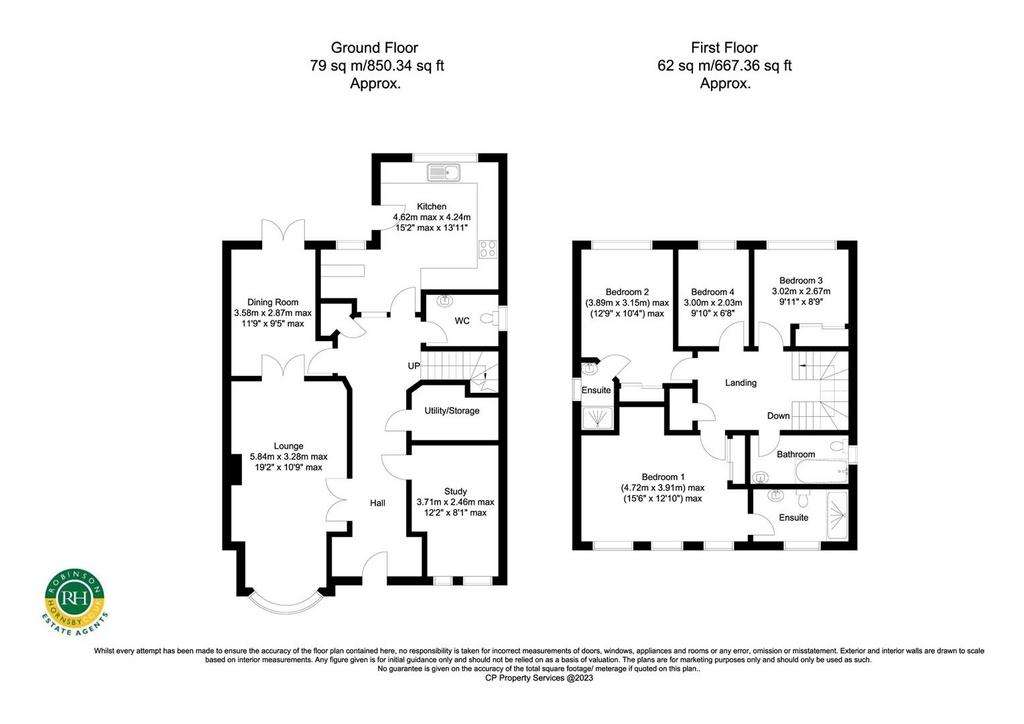
Property photos


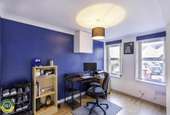

+26
Property description
Located at the head of the close, on a good sized, secluded plot, a larger style detached family home, with double garage and ample further parking. The extensive accommodation briefly comprises of; reception hall, cloaks / WC, utility room, 3 reception rooms, 'L' shaped breakfast kitchen with a range of integrated appliances. First floor; 2 generous en suite bedrooms, 2 further bedrooms and house bathroom.
Outside; to the rear is a substantial summer house, currently used as a 'man cave' with power and lighting.
Low maintenance rear plot, with private seating and patio areas.
Extensive block paved area to the front, providing parking for numerous vehicles. Detached, brick built, double garage.
A fine family home, on a great plot, where viewing is advised.
Outside; to the rear is a substantial summer house, currently used as a 'man cave' with power and lighting.
Low maintenance rear plot, with private seating and patio areas.
Extensive block paved area to the front, providing parking for numerous vehicles. Detached, brick built, double garage.
A fine family home, on a great plot, where viewing is advised.
Interested in this property?
Council tax
First listed
Over a month agoEnergy Performance Certificate
Balby, Doncaster
Marketed by
Robinson Hornsby - Doncaster 12 Market Place Tickhill DN11 9HTPlacebuzz mortgage repayment calculator
Monthly repayment
The Est. Mortgage is for a 25 years repayment mortgage based on a 10% deposit and a 5.5% annual interest. It is only intended as a guide. Make sure you obtain accurate figures from your lender before committing to any mortgage. Your home may be repossessed if you do not keep up repayments on a mortgage.
Balby, Doncaster - Streetview
DISCLAIMER: Property descriptions and related information displayed on this page are marketing materials provided by Robinson Hornsby - Doncaster. Placebuzz does not warrant or accept any responsibility for the accuracy or completeness of the property descriptions or related information provided here and they do not constitute property particulars. Please contact Robinson Hornsby - Doncaster for full details and further information.


