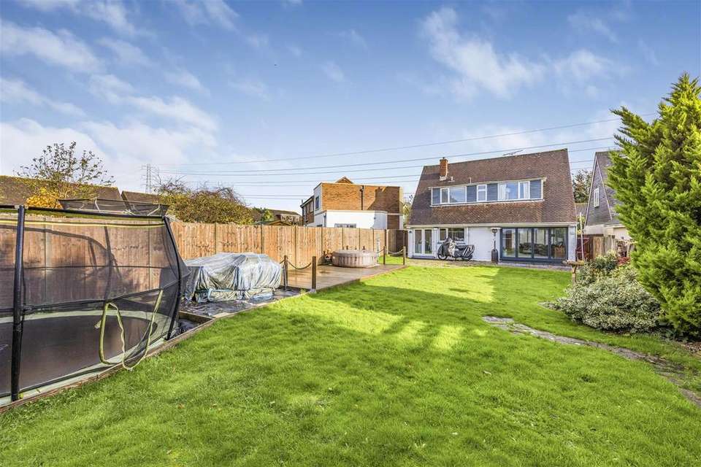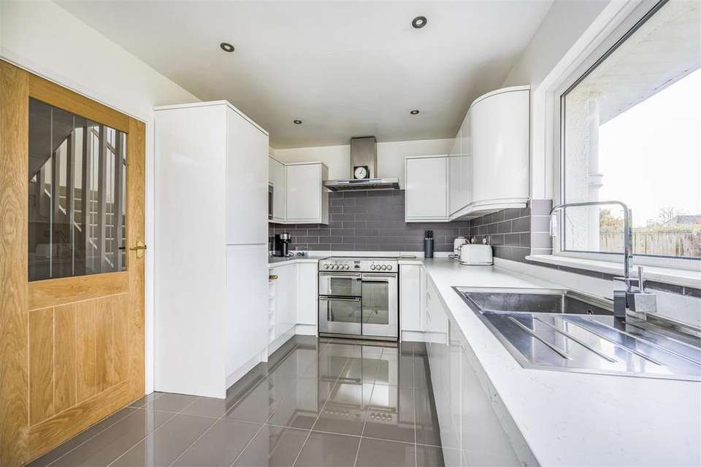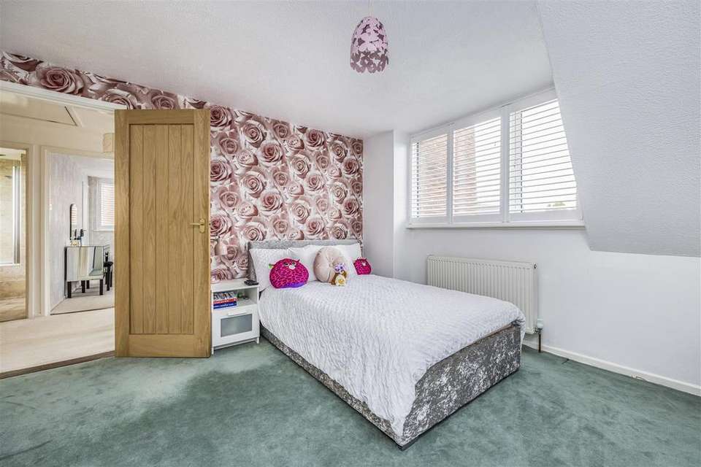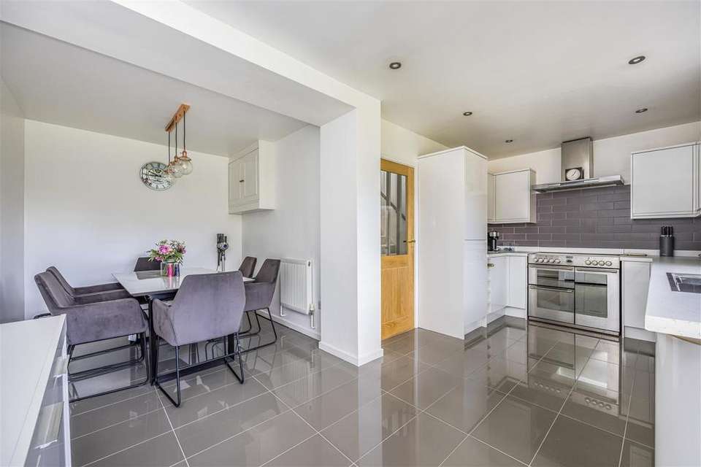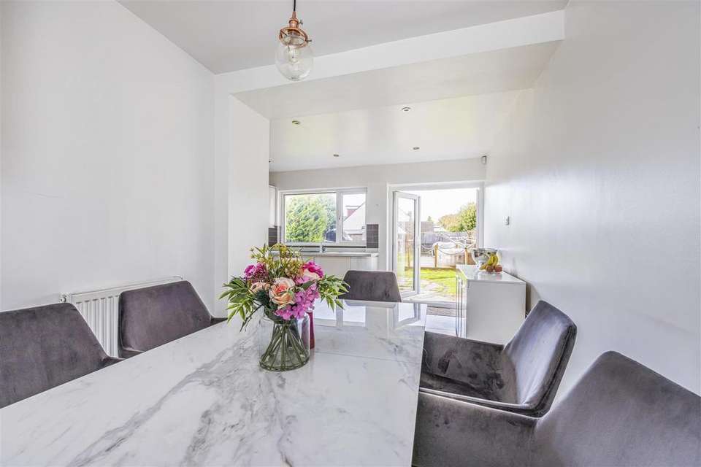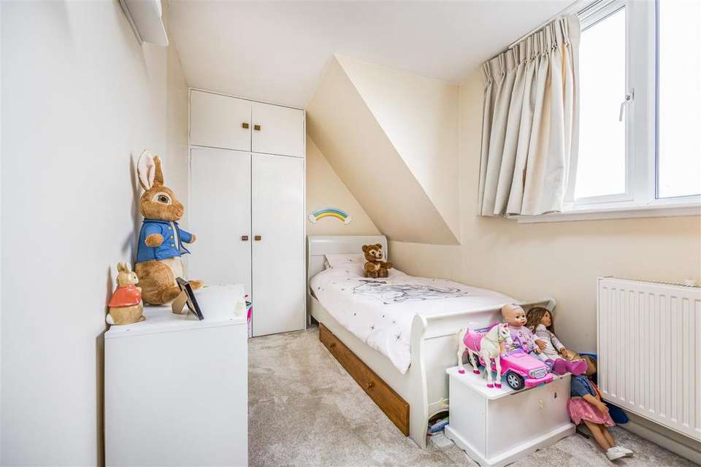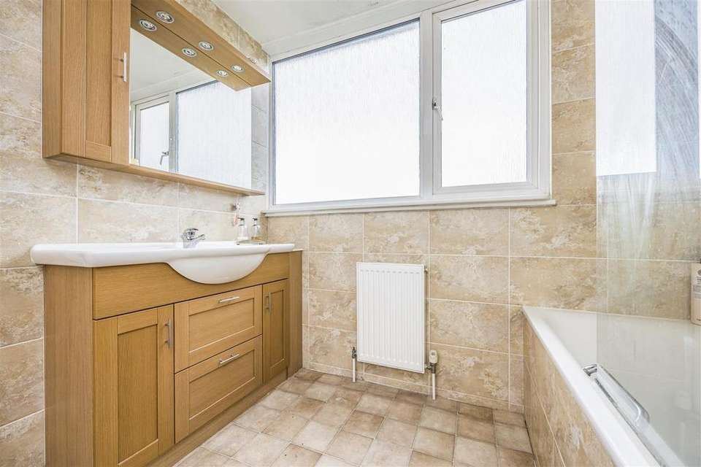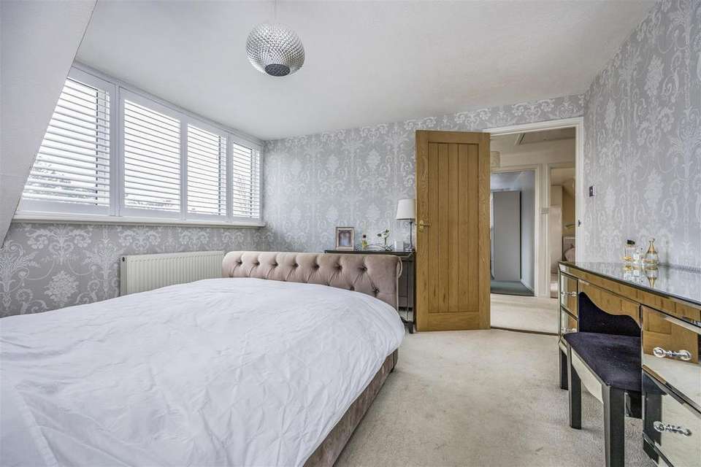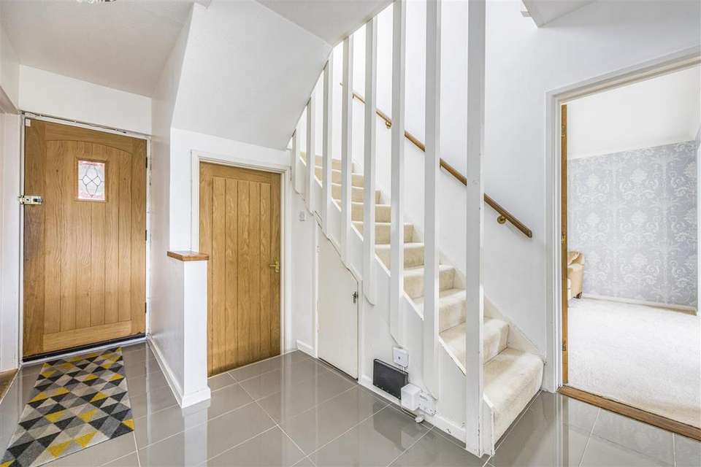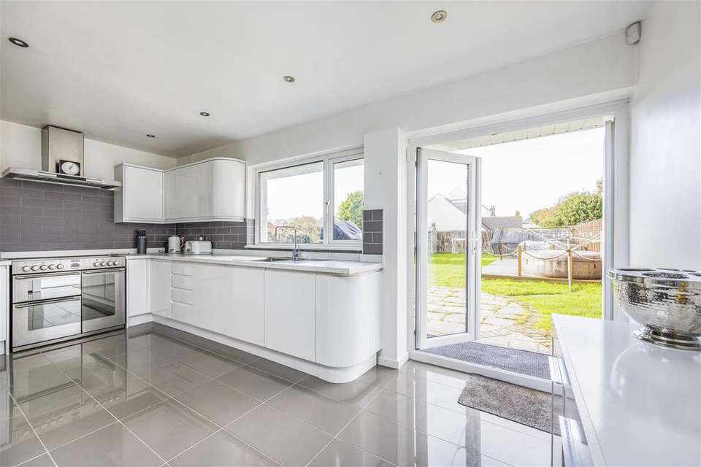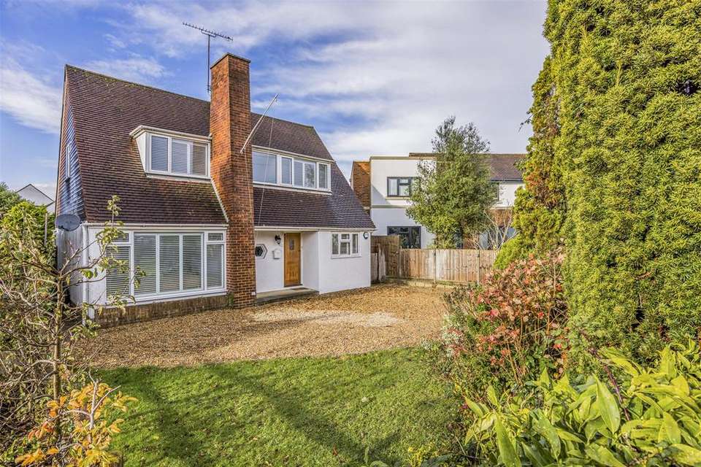3 bedroom detached house for sale
Cams Bay Close, Fareham PO16detached house
bedrooms
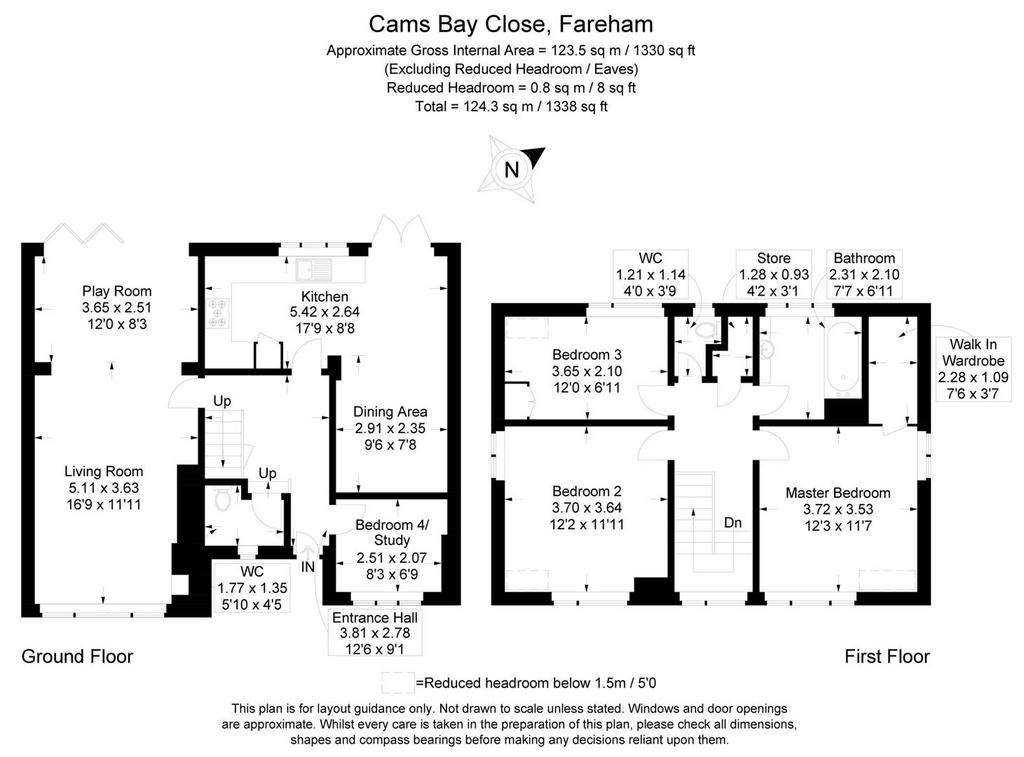
Property photos




+17
Property description
UNEXPECTEDLY RE-AVAILABLE DUE BUYER'S CHAIN COLLAPSING * QUICK MOVE SOUGHT AS AHEAD CHAIN READY TO MOVE IN MAY! * .... Positioned just 100 yards from Cams Hill School but at the top of a quiet, residential cul-de-sac, this three bedroom detached family home is offered to the market for sale. This property has a great sized south-westerly facing rear garden, large lounge with bi-folding doors and even a separate study on the ground floor! If you love the location but perhaps need a touch more space or want to add your own stamp, this property has approved planning permission for both a loft extension and a ground floor extension, which would give you a five bedroom, two bathroom home!
UNEXPECTEDLY RE-AVAILABLE DUE BUYER'S TO CHAIN COLLAPSE * EXTREMELY QUICK MOVE SOUGHT * SEARCHES AND DRAFT CONTRACT PACK ALREADY DRAWN UP *
Welcome To Cams Bay Close... - Positioned just 100 yards from Cams Hill School but at the top of a quiet, residential cul-de-sac, this three bedroom detached family home is offered to the market for sale. This property has a great sized south-westerly facing rear garden, large lounge with bi-folding doors and even a separate study on the ground floor! If you love the location but perhaps need a touch more space or want to add your own stamp, this property has approved planning permission for both a loft extension and a ground floor extension, which would give you a five bedroom, two bathroom home!
Entering via the front door you arrive in the spacious hallway which has stairs to the first floor and doors to all the ground floor rooms. There is a downstairs WC which has an obscured window to the front elevation and a wash hand basin. The hallway is finished with porcelain tiling.
The previous single integral garage has been innovatively converted to provide both a kitchen diner and also a separate study on the ground floor. The study has a double glazed window to the front elevation and is adorned with power sockets.
The new L-shaped kitchen diner overlooks the garden with French Doors on to. The kitchen itself is fitted with a range of handle-less high-gloss wall and base units with a range of integrated appliances. There is a freestanding range cooker with an extractor hood over. The room is finished with porcelain floor tiles.
The lounge is the length of the home, meaning it is double aspect and flooded with light and has a beautiful set of bi-folding doors on to the garden - perfect for families and entertaining. There is a feature fireplace which is the focal point of the room and made-to-measure Venetian shutters.
On the first floor there are three bedrooms which all have double glazed windows to the respective elevation, wall-mounted radiators and are fitted with carpet. The Master Bedroom has a built in cupboard. There is a fully tiled family bathroom that comprises of a white suite including a bath with shower over, Vanity sink with storage under and wall-mounted radiator. There is a separate WC next door. This could be knocked through to create a larger, combined space if desired.
Externally the property benefits from a really lovely rear garden which is largely laid to lawn, but with patio and decked seating areas. There is an inset trampoline too for the little ones! There is also APPROVED PLANNING PERMISSION for an extension at the rear of the home, to create a larger living space without impacting too heavily on the garden space!
At the front the property has a dropped kerb providing vehicular access to the shingle driveway which has off-road parking for 2-3 cars...
Location - Situated in the sought after area of Down End on the Fareham/Portchester border, this non-estate home is found at the top of a quiet cul-de-sac off of the Portchester Road. Down End Road itself is the neighbouring road, providing commuter access across the top of Portsdown Hill into Wickham, Denmead and Waterlooville. This property is also a 5 minute drive from the junction for the M27 for those travelling to Southampton or London.
UNEXPECTEDLY RE-AVAILABLE DUE BUYER'S TO CHAIN COLLAPSE * EXTREMELY QUICK MOVE SOUGHT * SEARCHES AND DRAFT CONTRACT PACK ALREADY DRAWN UP *
Welcome To Cams Bay Close... - Positioned just 100 yards from Cams Hill School but at the top of a quiet, residential cul-de-sac, this three bedroom detached family home is offered to the market for sale. This property has a great sized south-westerly facing rear garden, large lounge with bi-folding doors and even a separate study on the ground floor! If you love the location but perhaps need a touch more space or want to add your own stamp, this property has approved planning permission for both a loft extension and a ground floor extension, which would give you a five bedroom, two bathroom home!
Entering via the front door you arrive in the spacious hallway which has stairs to the first floor and doors to all the ground floor rooms. There is a downstairs WC which has an obscured window to the front elevation and a wash hand basin. The hallway is finished with porcelain tiling.
The previous single integral garage has been innovatively converted to provide both a kitchen diner and also a separate study on the ground floor. The study has a double glazed window to the front elevation and is adorned with power sockets.
The new L-shaped kitchen diner overlooks the garden with French Doors on to. The kitchen itself is fitted with a range of handle-less high-gloss wall and base units with a range of integrated appliances. There is a freestanding range cooker with an extractor hood over. The room is finished with porcelain floor tiles.
The lounge is the length of the home, meaning it is double aspect and flooded with light and has a beautiful set of bi-folding doors on to the garden - perfect for families and entertaining. There is a feature fireplace which is the focal point of the room and made-to-measure Venetian shutters.
On the first floor there are three bedrooms which all have double glazed windows to the respective elevation, wall-mounted radiators and are fitted with carpet. The Master Bedroom has a built in cupboard. There is a fully tiled family bathroom that comprises of a white suite including a bath with shower over, Vanity sink with storage under and wall-mounted radiator. There is a separate WC next door. This could be knocked through to create a larger, combined space if desired.
Externally the property benefits from a really lovely rear garden which is largely laid to lawn, but with patio and decked seating areas. There is an inset trampoline too for the little ones! There is also APPROVED PLANNING PERMISSION for an extension at the rear of the home, to create a larger living space without impacting too heavily on the garden space!
At the front the property has a dropped kerb providing vehicular access to the shingle driveway which has off-road parking for 2-3 cars...
Location - Situated in the sought after area of Down End on the Fareham/Portchester border, this non-estate home is found at the top of a quiet cul-de-sac off of the Portchester Road. Down End Road itself is the neighbouring road, providing commuter access across the top of Portsdown Hill into Wickham, Denmead and Waterlooville. This property is also a 5 minute drive from the junction for the M27 for those travelling to Southampton or London.
Interested in this property?
Council tax
First listed
Last weekCams Bay Close, Fareham PO16
Marketed by
Sarah Oliver Property - Portsmouth Tangier Road, Portsmouth, PO3 6PQPlacebuzz mortgage repayment calculator
Monthly repayment
The Est. Mortgage is for a 25 years repayment mortgage based on a 10% deposit and a 5.5% annual interest. It is only intended as a guide. Make sure you obtain accurate figures from your lender before committing to any mortgage. Your home may be repossessed if you do not keep up repayments on a mortgage.
Cams Bay Close, Fareham PO16 - Streetview
DISCLAIMER: Property descriptions and related information displayed on this page are marketing materials provided by Sarah Oliver Property - Portsmouth. Placebuzz does not warrant or accept any responsibility for the accuracy or completeness of the property descriptions or related information provided here and they do not constitute property particulars. Please contact Sarah Oliver Property - Portsmouth for full details and further information.



