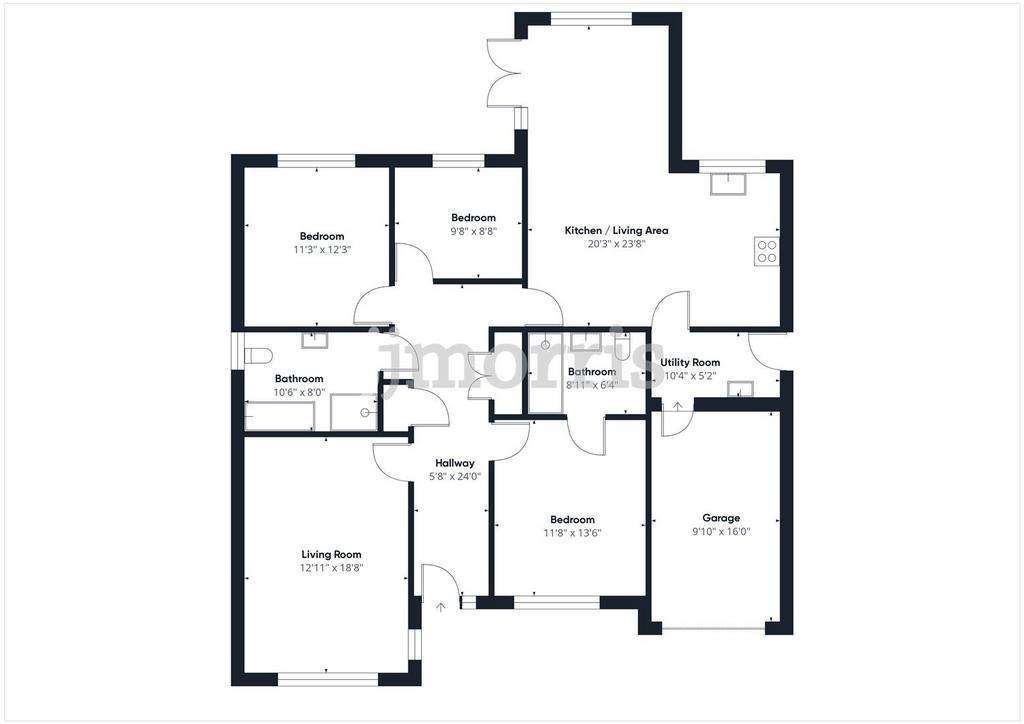3 bedroom detached bungalow for sale
Maesydderwen, Cardiganbungalow
bedrooms

Property photos




+16
Property description
A brand new, highly appointed Three Bedroom Detached Bungalow on a popular development of similar properties in Cardigan. The accommodation comprises: Entrance Hall, Living Room, Open Plan Kitchen/Diner/Living Room, Utility, Master Bedroom with Ensuite, Two Further Bedrooms and a Family Bathroom. Parking, Integral Garage and Gardens. Please note, the virtual tour and internal photographs shown are from a similar property, recently completed.
Entrance Hall - Wood effect flooring, cloak and airing cupboard.
Living Room - 5.8 x 4 (19'0" x 13'1") - Dual aspect Upvc double glazed window, TV and Sat points, underfloor heating.
Open Plan Kitchen/Diner/Family Room - 7.81 x 6.21 overall (25'7" x 20'4" overall) - Tiled floor throughout.
Kitchen - 3.80 x 2.61 (12'5" x 8'6") - Having a range of wall and base units with granite worktop surfaces, and splashbacks, inset 1.5 sink unit, ceramic hob with extractor above, eye-level double oven, integrated dishwasher, recessed spotlights, Upvc double glazed window.
Dining/Family Room - Upvc double glazed French door, Velux window, Upvc double glazed window to the rear.
Utility Room - 3.32 x 1.6 (10'10" x 5'2") -
Returning to the Hall, doors to:-
Master Bedroom - 4.20 x 3.57 (13'9" x 11'8") - Upvc double glazed window to the front, door to:-
Ensuire - 2.90 x 2.00 (9'6" x 6'6") - Walk-in shower with rainfall shower head, vanity unit with sink, concealed cistern and low flush WC.
Bedroom Two - 3.80 x 3.50 (12'5" x 11'5") - Upvc double glazed window to the rear
Bedroom Three - 3 x 2.7 (9'10" x 8'10") - Upvc double glazed window to the rear.
Bathroom - 3.24 x 2.5 (10'7" x 8'2") - Walk-in shower enclosure with rainfall shower, panel bath, low flush WC, basin and vanity unit, tiled floor and walls, Upvc double glazed window, recessed spotlights.
Externally - To the front - block paved driveway providing parking, lawned front garden, side access gates to rear garden.
Garage - 5.1 x 3.66 (16'8" x 12'0") - Electric door, door to Utility Room.
Rear Garden with lawned garden, patio or composite decking area, depending on specification.
Services, Etc. - Services - Mains electric, water and drainage.
Local Authority - Ceredigion County Council
Tenure - Freehold and available with vacant possession upon completion.
What3Words - ///range.orchestra.carpentry
Entrance Hall - Wood effect flooring, cloak and airing cupboard.
Living Room - 5.8 x 4 (19'0" x 13'1") - Dual aspect Upvc double glazed window, TV and Sat points, underfloor heating.
Open Plan Kitchen/Diner/Family Room - 7.81 x 6.21 overall (25'7" x 20'4" overall) - Tiled floor throughout.
Kitchen - 3.80 x 2.61 (12'5" x 8'6") - Having a range of wall and base units with granite worktop surfaces, and splashbacks, inset 1.5 sink unit, ceramic hob with extractor above, eye-level double oven, integrated dishwasher, recessed spotlights, Upvc double glazed window.
Dining/Family Room - Upvc double glazed French door, Velux window, Upvc double glazed window to the rear.
Utility Room - 3.32 x 1.6 (10'10" x 5'2") -
Returning to the Hall, doors to:-
Master Bedroom - 4.20 x 3.57 (13'9" x 11'8") - Upvc double glazed window to the front, door to:-
Ensuire - 2.90 x 2.00 (9'6" x 6'6") - Walk-in shower with rainfall shower head, vanity unit with sink, concealed cistern and low flush WC.
Bedroom Two - 3.80 x 3.50 (12'5" x 11'5") - Upvc double glazed window to the rear
Bedroom Three - 3 x 2.7 (9'10" x 8'10") - Upvc double glazed window to the rear.
Bathroom - 3.24 x 2.5 (10'7" x 8'2") - Walk-in shower enclosure with rainfall shower, panel bath, low flush WC, basin and vanity unit, tiled floor and walls, Upvc double glazed window, recessed spotlights.
Externally - To the front - block paved driveway providing parking, lawned front garden, side access gates to rear garden.
Garage - 5.1 x 3.66 (16'8" x 12'0") - Electric door, door to Utility Room.
Rear Garden with lawned garden, patio or composite decking area, depending on specification.
Services, Etc. - Services - Mains electric, water and drainage.
Local Authority - Ceredigion County Council
Tenure - Freehold and available with vacant possession upon completion.
What3Words - ///range.orchestra.carpentry
Interested in this property?
Council tax
First listed
Over a month agoMaesydderwen, Cardigan
Marketed by
J.J. Morris - Cardigan 5 High Street Cardigan SA43 1HJPlacebuzz mortgage repayment calculator
Monthly repayment
The Est. Mortgage is for a 25 years repayment mortgage based on a 10% deposit and a 5.5% annual interest. It is only intended as a guide. Make sure you obtain accurate figures from your lender before committing to any mortgage. Your home may be repossessed if you do not keep up repayments on a mortgage.
Maesydderwen, Cardigan - Streetview
DISCLAIMER: Property descriptions and related information displayed on this page are marketing materials provided by J.J. Morris - Cardigan. Placebuzz does not warrant or accept any responsibility for the accuracy or completeness of the property descriptions or related information provided here and they do not constitute property particulars. Please contact J.J. Morris - Cardigan for full details and further information.




















