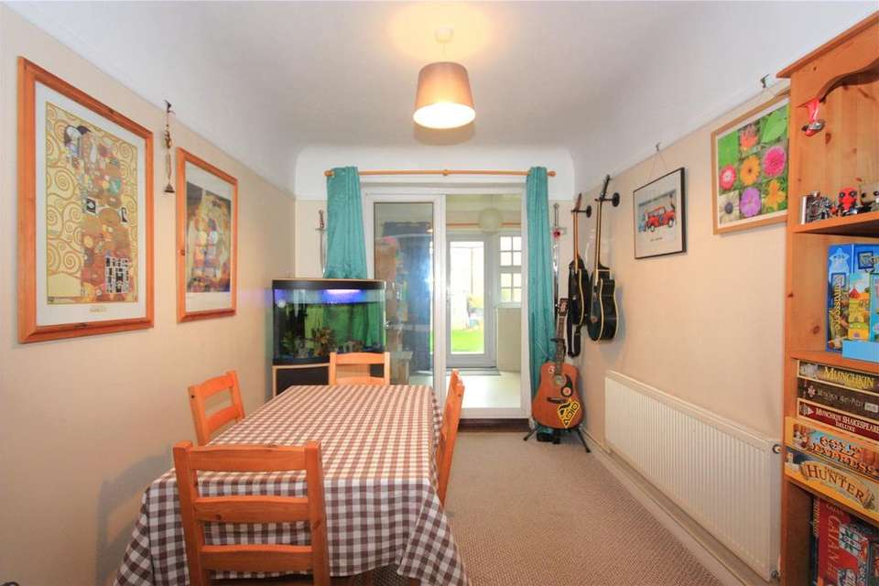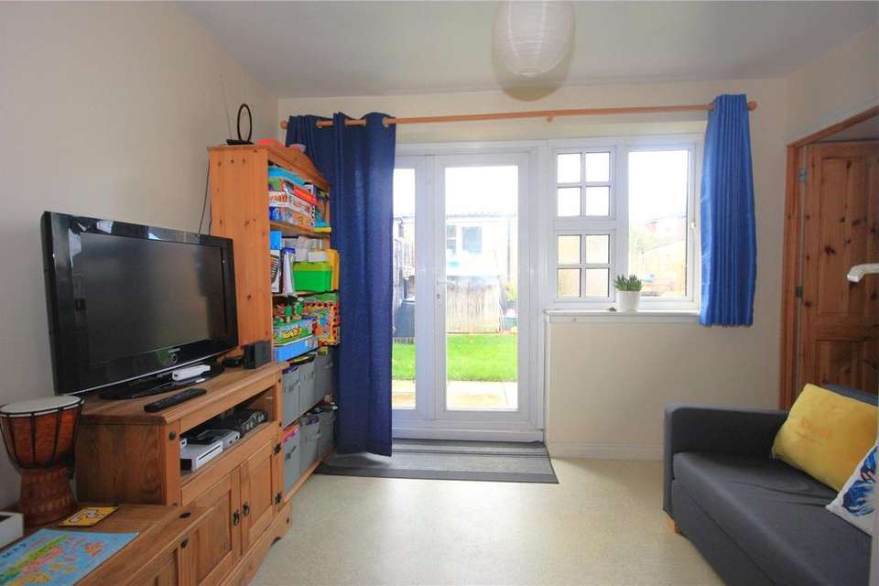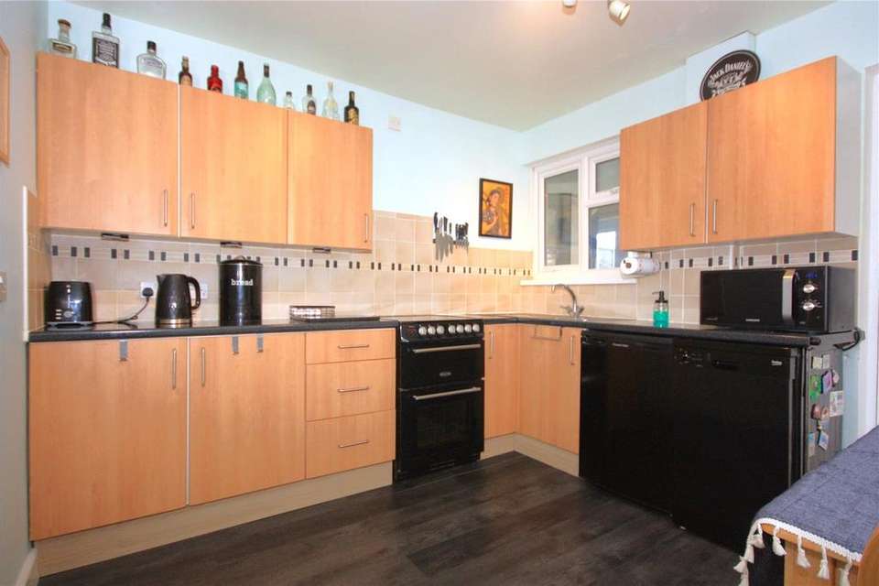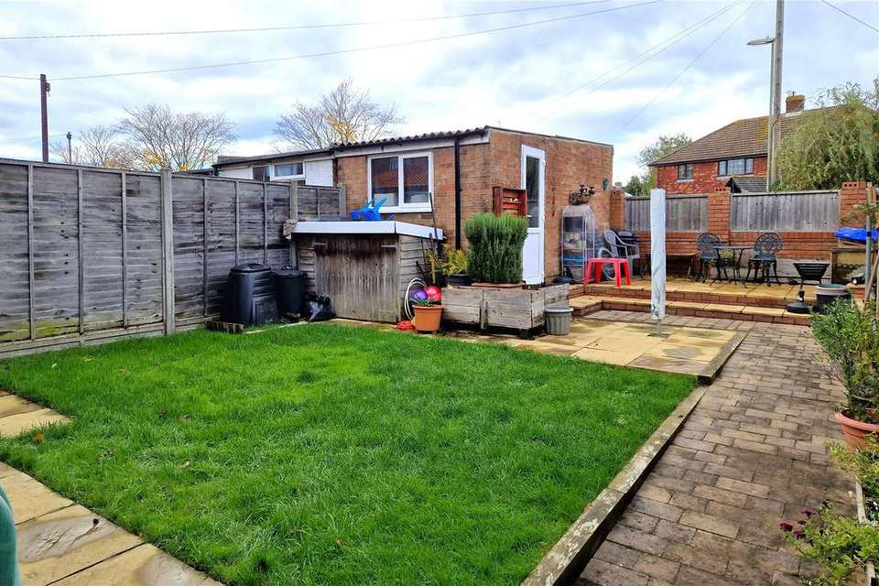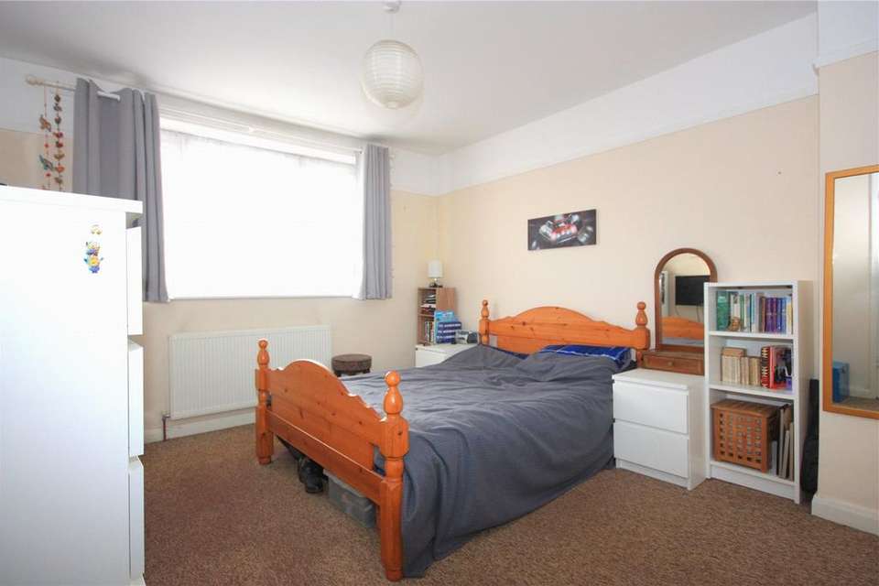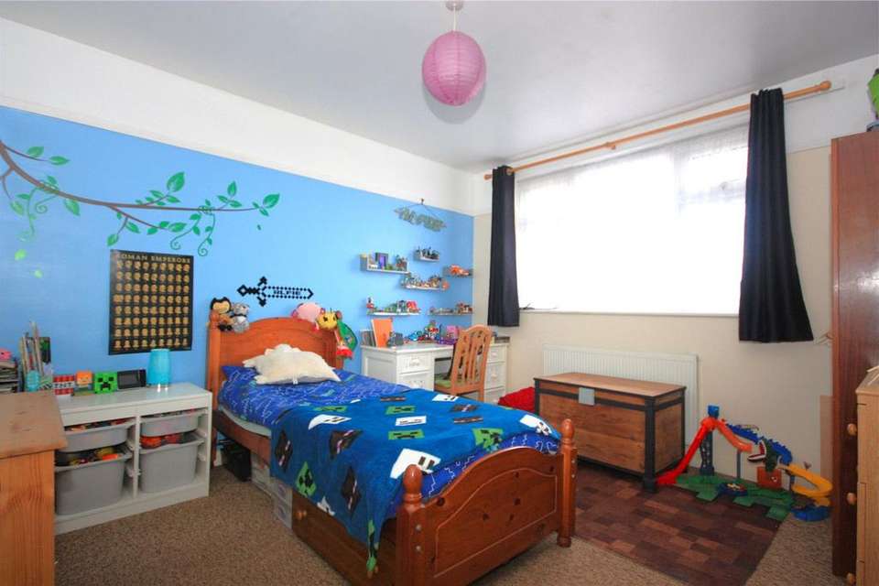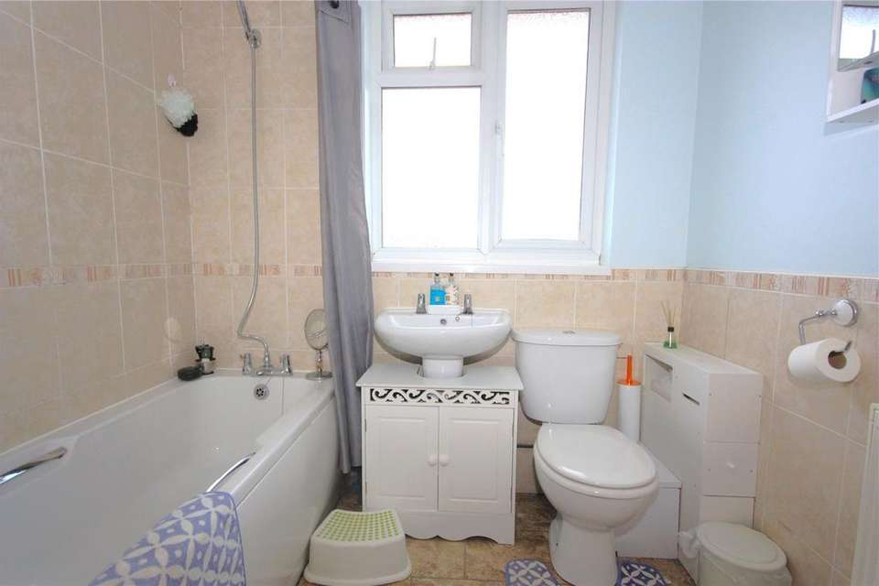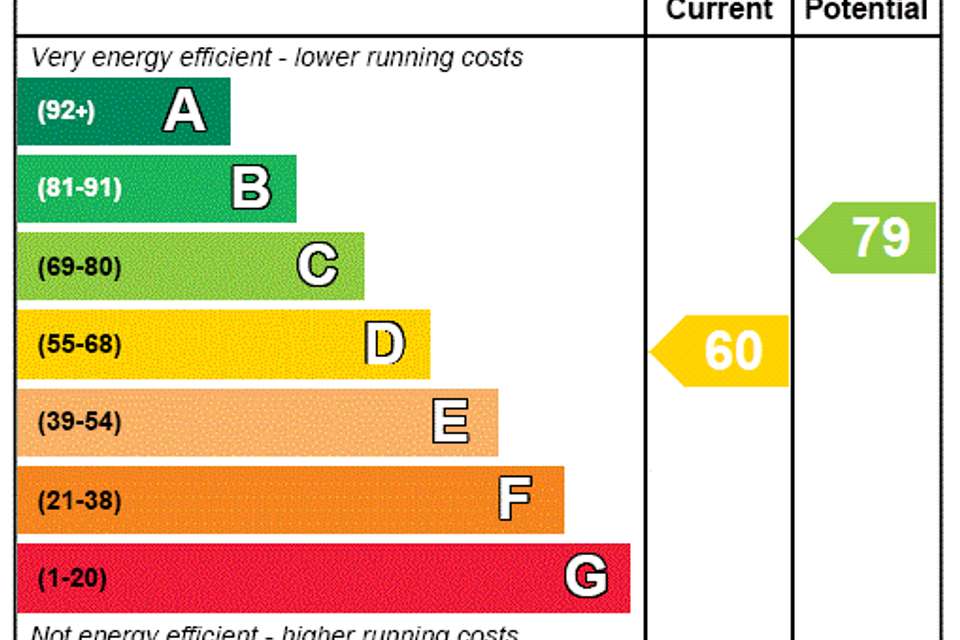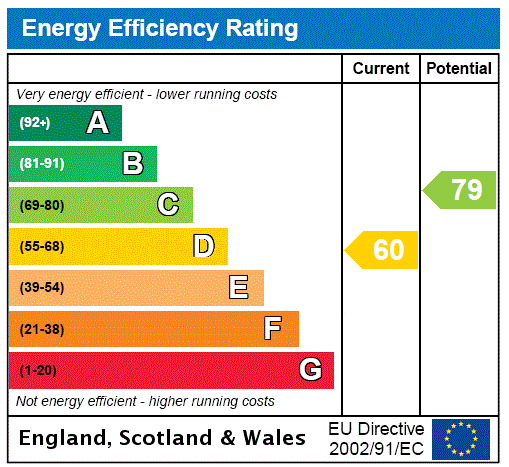3 bedroom semi-detached house for sale
Hampshire, PO9semi-detached house
bedrooms
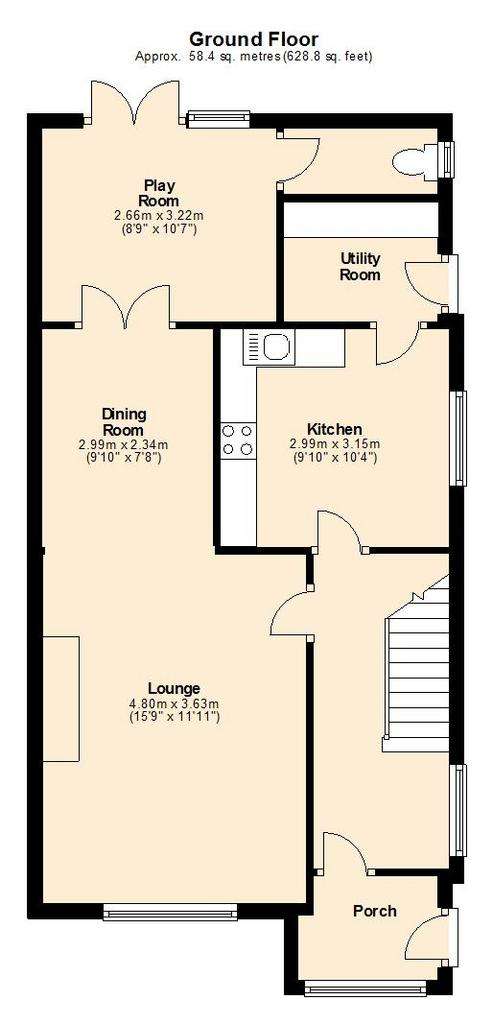
Property photos

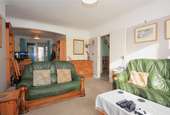
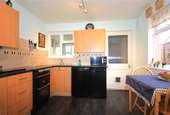
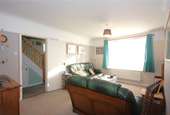
+8
Property description
A 3 bedroom, semi-detached house well located for the amenities and excellent transport links in Havant town centre. This property has versatile accommodation with an extension to the ground floor providing a play room, utility room and wc. Off-road parking to the front and a garage to the rear.
This semi-detached house is very well located for easy access to the amenities and shopping facilities of Havant town centre, as well as the excellent transport links to town has to offer, including the mainline train station with service direct to London Waterloo. The house offers great family accommodation with a rear extension providing a play room, ground floor toilet and there is also a utility room. The house also benefits from gas central heating, uPVC double glazing, off-road parking and a garage.
On entering the house, a porch leads in to the hallway, which gives access to both the lounge and the kitchen. The lounge is open-plan to the dining room, providing a great social space. Double doors then lead to the playroom at the rear of the house, which in turn has double doors opening out to the rear garden. A ground floor toilet is also accessed from the playroom. The kitchen currently feature a range floor and wall units with spaces for a cooker, an under-counter fridge and dishwasher. There is also space for a breakfast table to one side of the kitchen. A door leads to the utility room, with space for a washing machine, tumble dryer and a freezer, along with some cupboard space. A side door leads outside.
To the first floor there are 3 bedrooms and a family bathroom. Two of the bedrooms are well-proportioned double rooms, with the front bedroom offering a built-in wardrobe. The third bedroom is a comfortable single room. The family bathroom features a white suite comprising a bath with shower attachment over, a wash basin with vanity unit below and a toilet.
Outside, the house is approached via a brick-paved driveway providing off-road parking for two family cars. A side path gives access to the rear garden which offers a selection of patio areas as well as a central lawn. There is also private access to the garage, which has vehicular access from Fitzwygram Crescent.
GROUND FLOOR:
PORCH
ENTRANCE HALL
LOUNGE 4.80m (15'9") x 3.63m (11'11")
DINING ROOM 2.99m (9'10") x 2.34m (7'8")
KITCHEN 3.15m (10'4") x 2.99m (9'10")
UTILITY ROOM 2.11m (6'11") x 1.65m (5'5")
PLAY ROOM 3.22m (10'7") x 2.66m (8'9")
WC
FIRST FLOOR:
LANDING
BEDROOM 1 4.13m (13'7") max x 3.36m (11') max
BEDROOM 2 3.66m (12') x 3.36m (11')
BEDROOM 3 2.67m (8'9") x 2.13m (7')
BATHROOM
This semi-detached house is very well located for easy access to the amenities and shopping facilities of Havant town centre, as well as the excellent transport links to town has to offer, including the mainline train station with service direct to London Waterloo. The house offers great family accommodation with a rear extension providing a play room, ground floor toilet and there is also a utility room. The house also benefits from gas central heating, uPVC double glazing, off-road parking and a garage.
On entering the house, a porch leads in to the hallway, which gives access to both the lounge and the kitchen. The lounge is open-plan to the dining room, providing a great social space. Double doors then lead to the playroom at the rear of the house, which in turn has double doors opening out to the rear garden. A ground floor toilet is also accessed from the playroom. The kitchen currently feature a range floor and wall units with spaces for a cooker, an under-counter fridge and dishwasher. There is also space for a breakfast table to one side of the kitchen. A door leads to the utility room, with space for a washing machine, tumble dryer and a freezer, along with some cupboard space. A side door leads outside.
To the first floor there are 3 bedrooms and a family bathroom. Two of the bedrooms are well-proportioned double rooms, with the front bedroom offering a built-in wardrobe. The third bedroom is a comfortable single room. The family bathroom features a white suite comprising a bath with shower attachment over, a wash basin with vanity unit below and a toilet.
Outside, the house is approached via a brick-paved driveway providing off-road parking for two family cars. A side path gives access to the rear garden which offers a selection of patio areas as well as a central lawn. There is also private access to the garage, which has vehicular access from Fitzwygram Crescent.
GROUND FLOOR:
PORCH
ENTRANCE HALL
LOUNGE 4.80m (15'9") x 3.63m (11'11")
DINING ROOM 2.99m (9'10") x 2.34m (7'8")
KITCHEN 3.15m (10'4") x 2.99m (9'10")
UTILITY ROOM 2.11m (6'11") x 1.65m (5'5")
PLAY ROOM 3.22m (10'7") x 2.66m (8'9")
WC
FIRST FLOOR:
LANDING
BEDROOM 1 4.13m (13'7") max x 3.36m (11') max
BEDROOM 2 3.66m (12') x 3.36m (11')
BEDROOM 3 2.67m (8'9") x 2.13m (7')
BATHROOM
Council tax
First listed
Over a month agoEnergy Performance Certificate
Hampshire, PO9
Placebuzz mortgage repayment calculator
Monthly repayment
The Est. Mortgage is for a 25 years repayment mortgage based on a 10% deposit and a 5.5% annual interest. It is only intended as a guide. Make sure you obtain accurate figures from your lender before committing to any mortgage. Your home may be repossessed if you do not keep up repayments on a mortgage.
Hampshire, PO9 - Streetview
DISCLAIMER: Property descriptions and related information displayed on this page are marketing materials provided by Chapplins - Havant. Placebuzz does not warrant or accept any responsibility for the accuracy or completeness of the property descriptions or related information provided here and they do not constitute property particulars. Please contact Chapplins - Havant for full details and further information.





