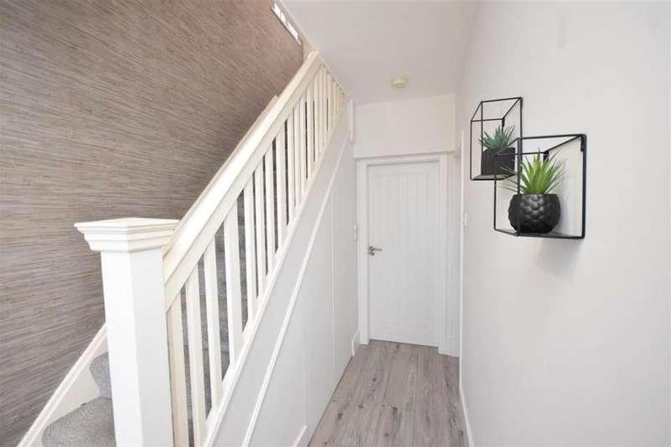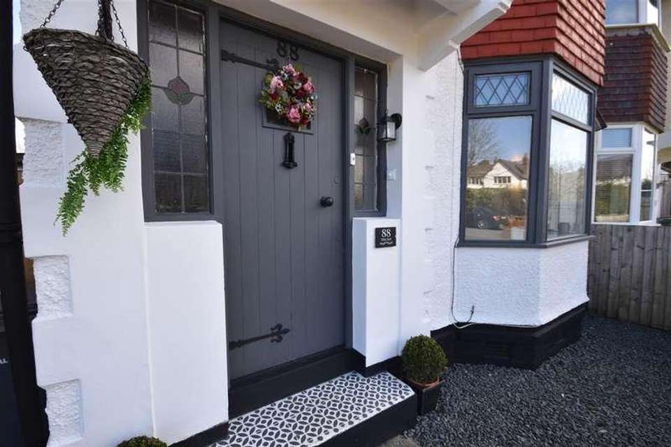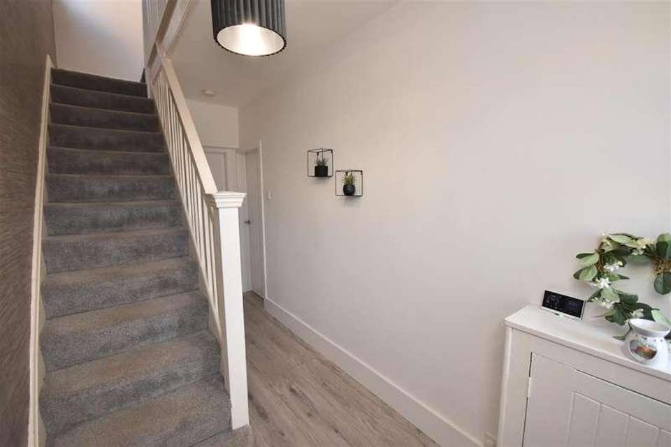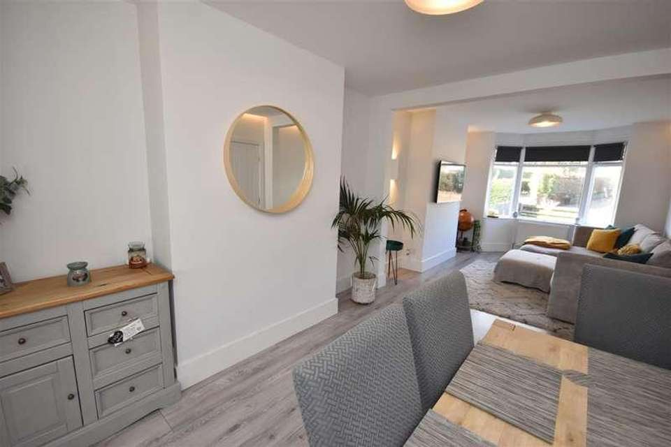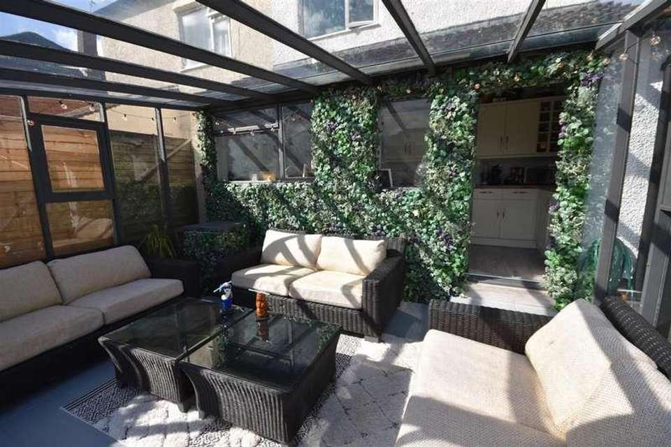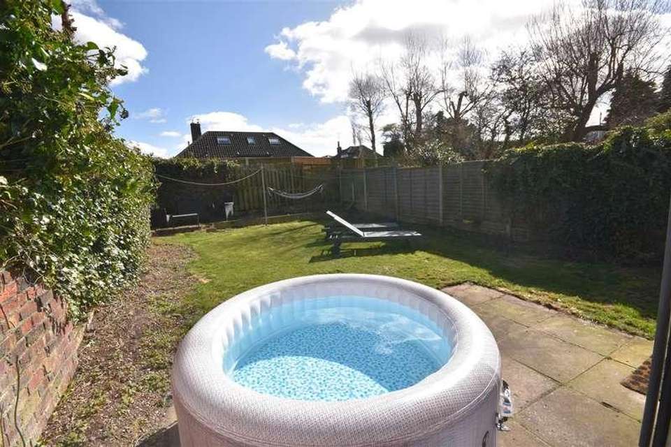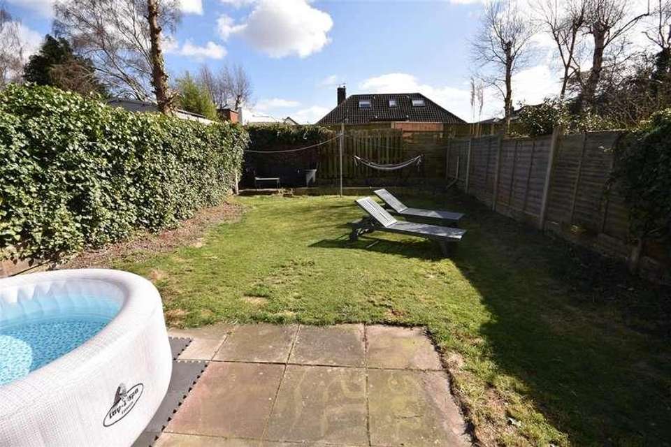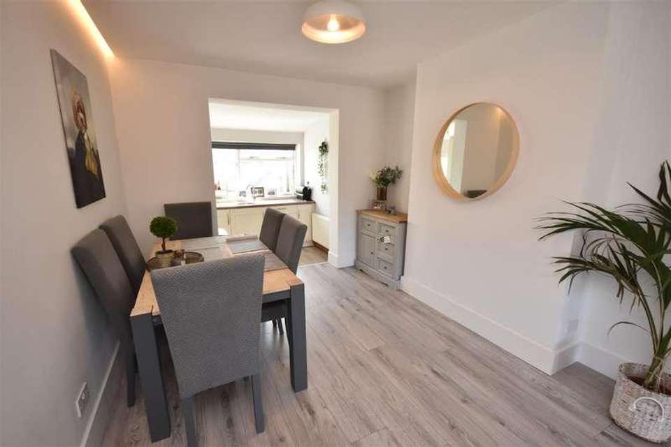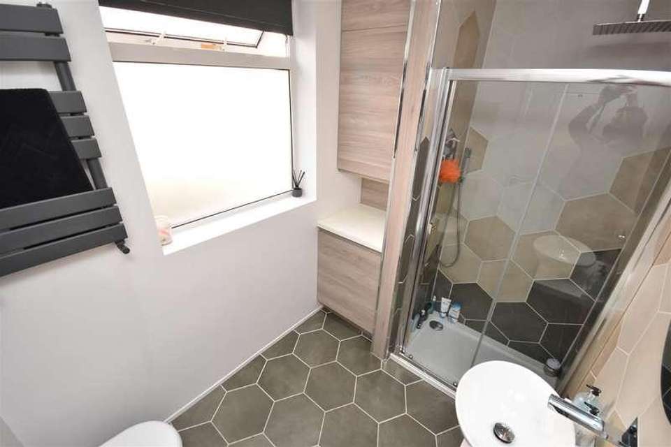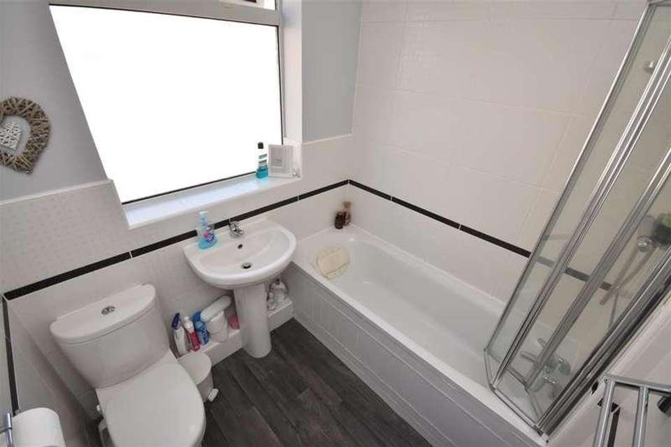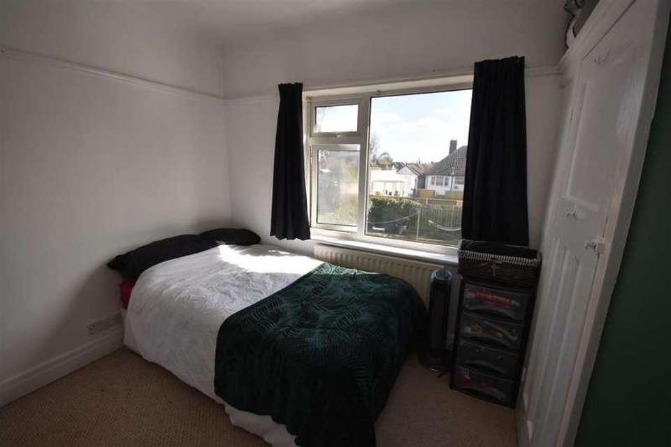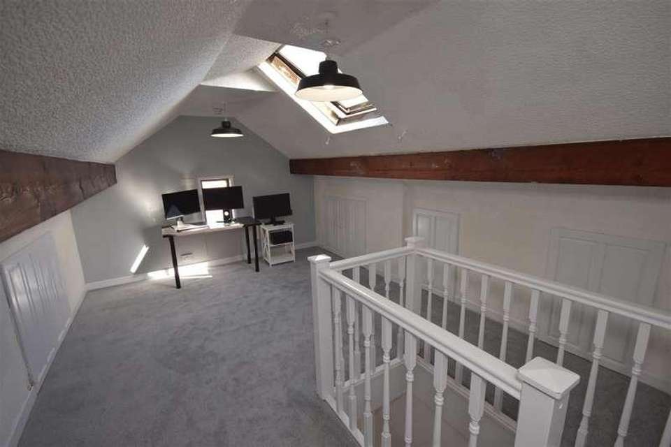3 bedroom semi-detached house for sale
Wirral, CH60semi-detached house
bedrooms
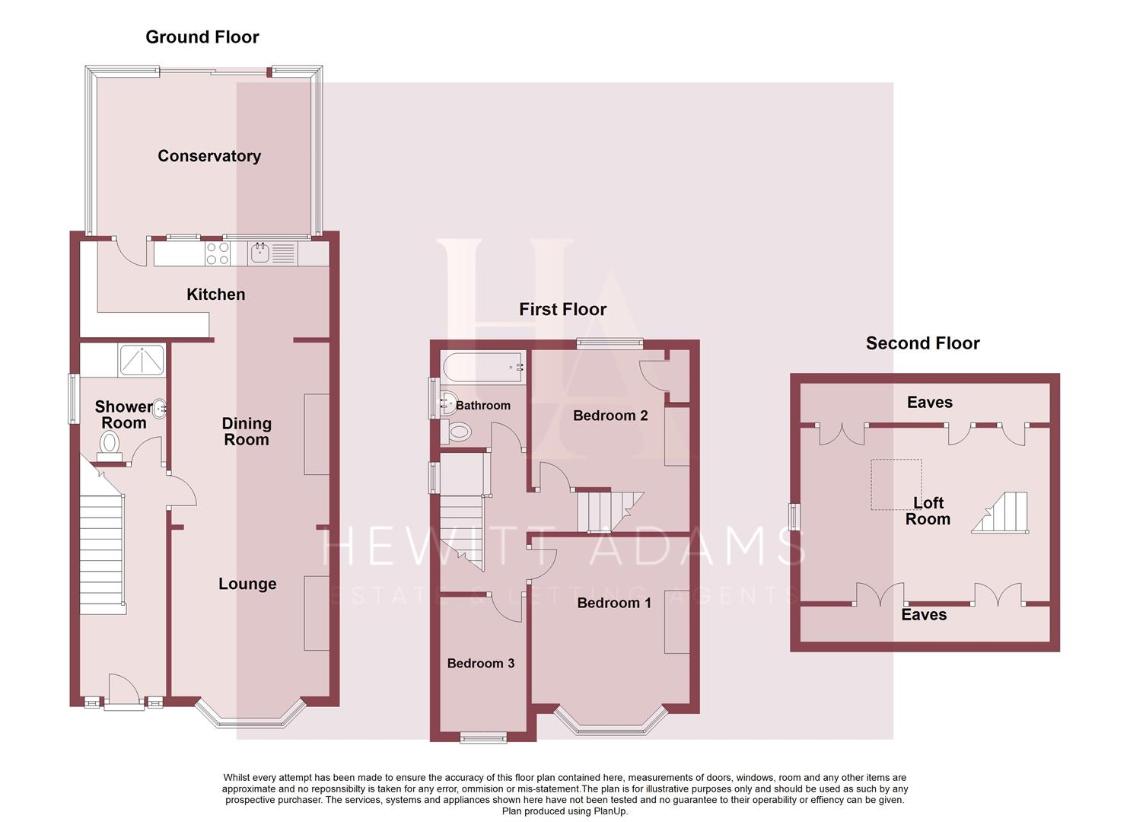
Property photos

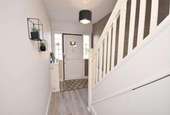
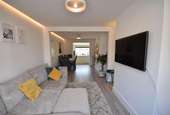
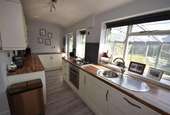
+22
Property description
**Modernised - Open Plan - Three Bedroom Semi Detached Close to Heswall Centre - Bathroom & Shower-Room - South Facing Garden - Sold With NO CHAIN**Hewitt Adams is delighted to offer to the market this fantastic THREE BEDROOM semi located on Milner Road, a short walk from the centre of Heswall and directly across for the entrance to the Common which is great for anyone with children or dogs.The property has undergone a significant and recent MODERNISATION which includes - internal and external decoration, NEW downstairs Shower-Room & Utility space, a lounge & dining room KNOCK-THROUGH that leads into a modern, stylish kitchen.In brief the accommodation affords: entrance hall, lounge and dining room with modern false ceiling and feature lighting, modern kitchen, conservatory, downstairs Shower-Room & Utility space. Upstairs there are THREE bedrooms and a bathroom. With a generous front driveway that allows parking for at least two cars, side gate access to the SUNNY ASPECT SOUTH FACING private rear garden comprising patio and lawn.Also boasting a large LOFT ROOM accessed via a fixed staircase from the landing. Perfect as a home-office or teenagers games-room.Perfect for young families or even first time buyers looking for a modern, stylish home located a short walk from all of Heswall's amenities. Call Hewitt Adams today on 0151 342 8200 to view this NO CHAIN property.EntranceTimber door leading to the Hallway.HallwayTwo original stained glass windows to the front elevation, radiator, laminate flooring, meter cupboard, staircase with built in storage beneath which offers excellent storage space and houses the Worcester combination boiler.Shower RoomShower cubicle, wall hung wash basin with concealed mixer tap, wall mounted mirror, WC, tiled walls and floors, built in storage cupboard with space for an integrated washing machine, window to the side elevation.Lounge/Diner7.47mx3.15m (24'06x10'04)Bay window to the front elevation, radiator, wall lights, concealed and feature LED ceiling lighting. Open to the Kitchen.Kitchen4.78mx1.93m (15'08x6'04)Wall and base units with worktops, inset sink and drainer with mixer tap. Integrated electric oven, gas hob, dishwasher and undercounter fridge. There is a window and door to the rear elevation.Conservatory4.27mx3.23m (14'0x10'07)Windows to the side and rear elevation, door to the Garden, tiled flooring, glass roof, power socket.First Floor LandingOriginal stained glass window to the side elevation.Bedroom13.96mx3.18m (13'0x10'05)Bay window to the front elevation, radiator.Bedroom 23.63mx2.79m(max) (11'11x9'02(max))Window to the rear elevation, radiator.Bedroom 32.67mx1.80m (8'09x5'11)Window to front elevation, radiator.Loft Room5.05mx3.43m (16'07x11'03)Velux sky light, ample storage cupboards.Externally - Front ElevationDriveway for multiple cars, gated access to the rear.Externally - Rear ElevationA private and sunny rear Garden which is mainly laid to lawn with a paved patio and fenced boundaries.
Interested in this property?
Council tax
First listed
Over a month agoWirral, CH60
Marketed by
Hewitt Adams 8 The Cross,Neston,Liverpool,CH64 9UBCall agent on 0151 342 8200
Placebuzz mortgage repayment calculator
Monthly repayment
The Est. Mortgage is for a 25 years repayment mortgage based on a 10% deposit and a 5.5% annual interest. It is only intended as a guide. Make sure you obtain accurate figures from your lender before committing to any mortgage. Your home may be repossessed if you do not keep up repayments on a mortgage.
Wirral, CH60 - Streetview
DISCLAIMER: Property descriptions and related information displayed on this page are marketing materials provided by Hewitt Adams. Placebuzz does not warrant or accept any responsibility for the accuracy or completeness of the property descriptions or related information provided here and they do not constitute property particulars. Please contact Hewitt Adams for full details and further information.







