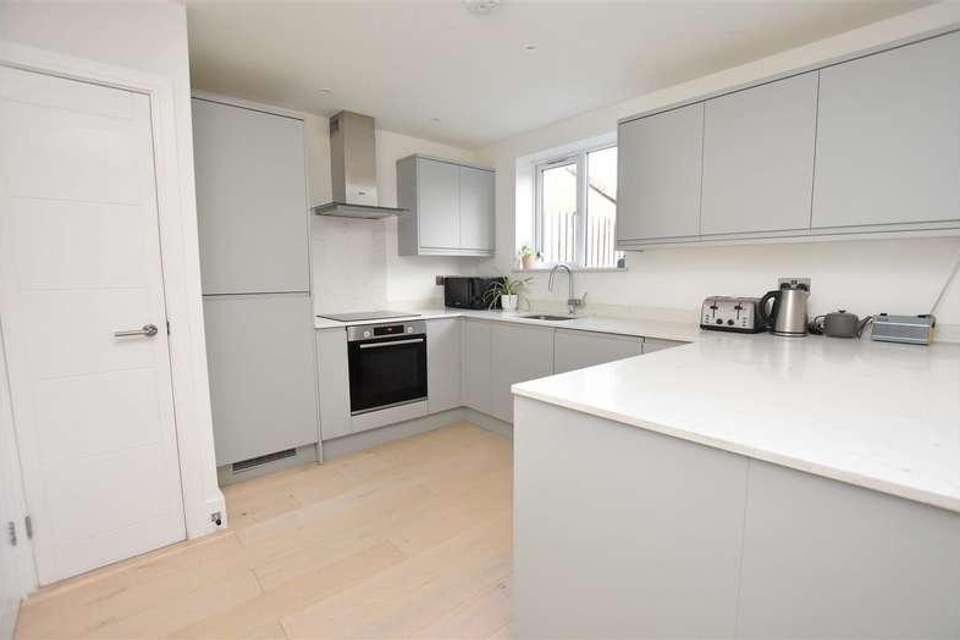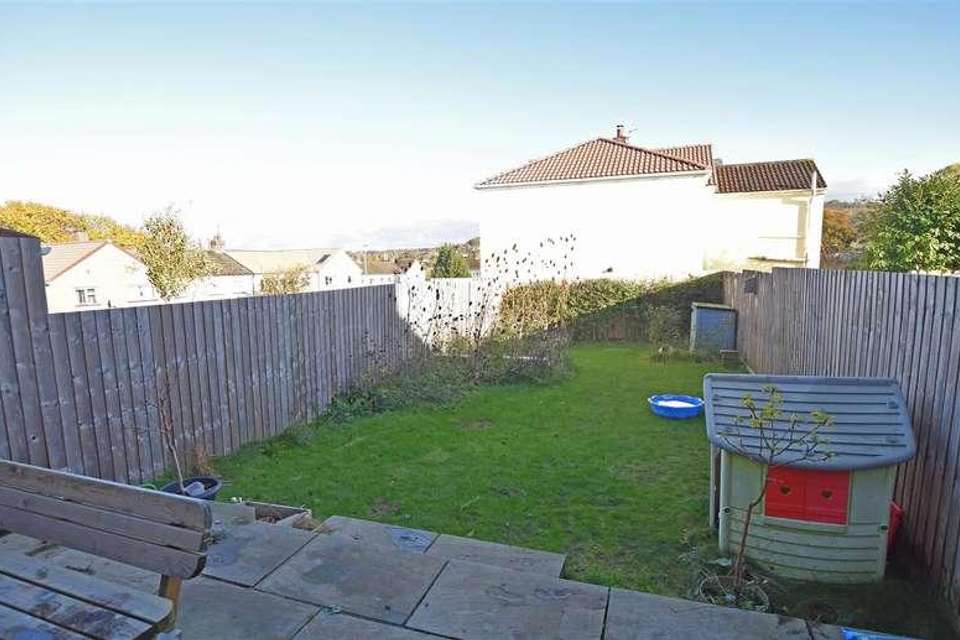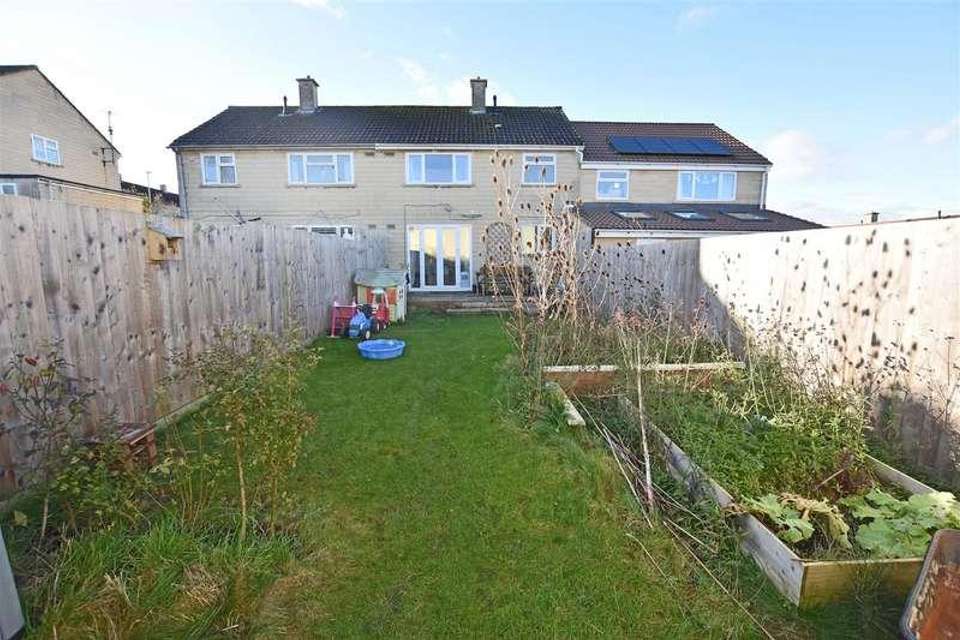3 bedroom terraced house for sale
Bath, BA2terraced house
bedrooms
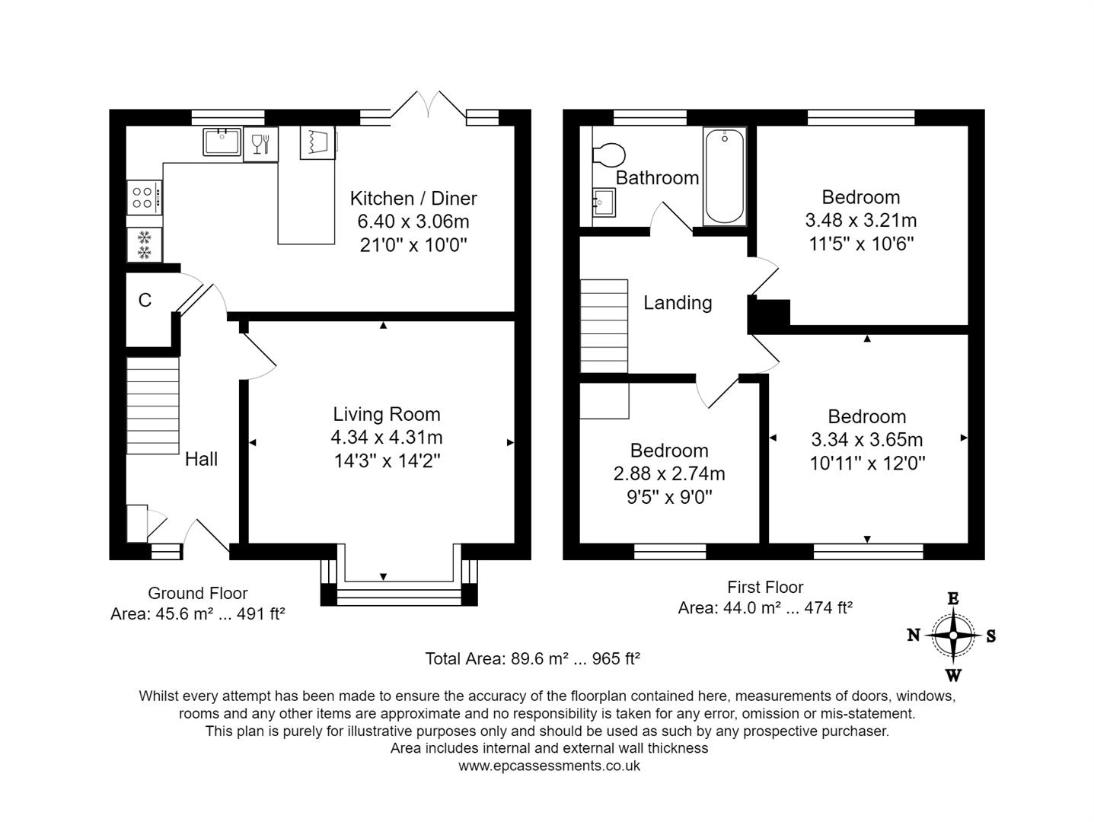
Property photos

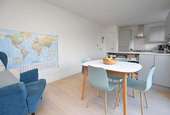


+11
Property description
A fantastic three double bedroom family home situated in the heart of Bathampton Village. The property boasts immaculately presented accommodation set over two floors, along with private driveway parking and level enclosed gardens.LocationThe highly regarded village of Bathampton can be found just to the East of the World Heritage City of Bath. With an abundance of culture, restaurants, shops, educational and leisure facilities all under two miles away as well as Bath Spa mainline railway station with its direct routes to London Paddington. This pretty village boasts having The River Avon and the Kennet and Avon Canal pass through it. Bathampton has a range of local shops and amenities including a Post Office/Newsagent, Hairdressers, Doctors Surgery and a Chemist. Local schools include Bathampton Primary school. For those that need to commute, the property has access to the M4 Motorway at junction 18.Internal DescriptionYou enter the property to the front into a light and open hallway with stairs leading up to the first floor. Off to the right is a well sized bay fronted living room with views over the green. Located at the rear of the ground floor as a sleek open plan kitchen/dining room with French doors out to the rear garden. The kitchen is modern with handless units and a contemporary white work top surface. The kitchen includes a built in electric hob and oven with extractor over, an inset fridge, freezer, dishwasher and washing machine. The under stair cupboard is accessed form the kitchen and is used as a larder. The dining area offers ample space for a good size family table and chairs. On the first floor you have a spacious landing which offers access to three double bedrooms and a fantastic family bathroom. This has a tiled floor as well as partially tiled walls, a sink unit, w.c. and panelled bath with shower over.External DescriptionTo the front of the property there is a level low maintenance garden. This includes driveway parking a pathway leading to the front door down the left boundary, this is all bound by fencing and a mature hedge. To the rear of the property, again the garden is level and landscaped all of which has be bound by fencing. The majority of the rear garden is laid to lawn with a patio area just off the house, allowing you to take in the views to the East.Agents NoteThe Property Misdescriptions Act 1991. The Agent has not tested any apparatus, equipment, fixtures and fittings or services and so cannot verify that they are in working order or fit for the purpose. A Buyer must obtain verification from their Legal Advisor or Surveyor. Stated measurements are approximate and any floor plans for guidance only. References to the tenure of a property are based on information supplied by the Seller. The Agent has not had sight of the title documents and a Buyer must obtain verification from their Legal Advisor.Additional InformationTenure - FreeholdCouncil Tax Band - BNB: This information has been provided to us by the seller . We would always still advise you to do your own due diligence.
Council tax
First listed
Over a month agoBath, BA2
Placebuzz mortgage repayment calculator
Monthly repayment
The Est. Mortgage is for a 25 years repayment mortgage based on a 10% deposit and a 5.5% annual interest. It is only intended as a guide. Make sure you obtain accurate figures from your lender before committing to any mortgage. Your home may be repossessed if you do not keep up repayments on a mortgage.
Bath, BA2 - Streetview
DISCLAIMER: Property descriptions and related information displayed on this page are marketing materials provided by Wentworth Estate Agents. Placebuzz does not warrant or accept any responsibility for the accuracy or completeness of the property descriptions or related information provided here and they do not constitute property particulars. Please contact Wentworth Estate Agents for full details and further information.



