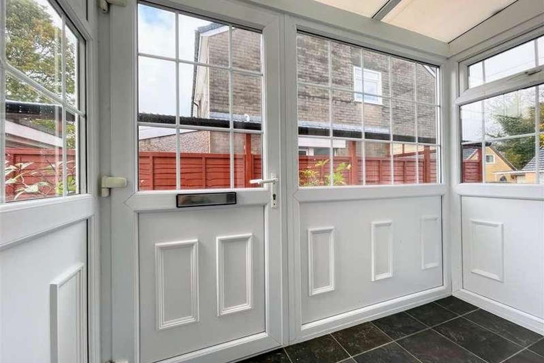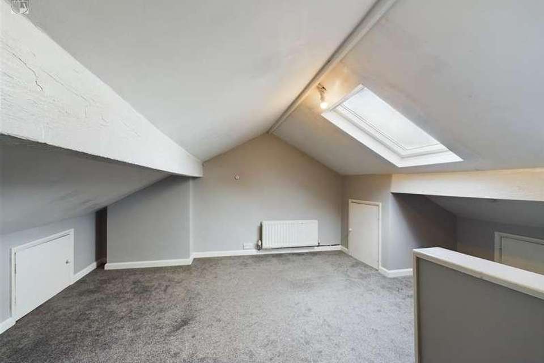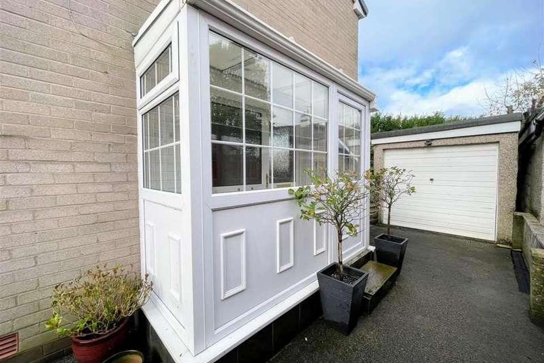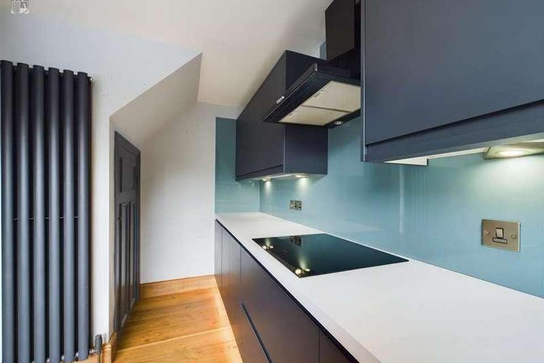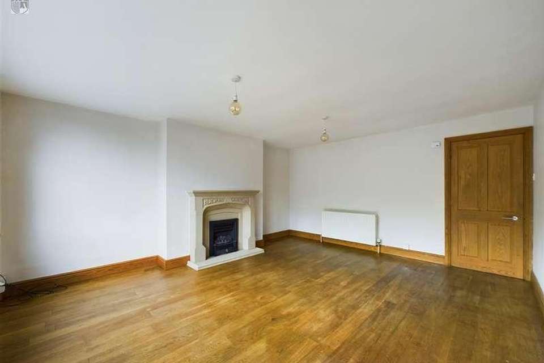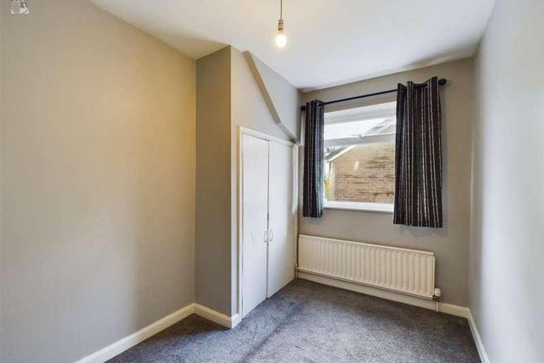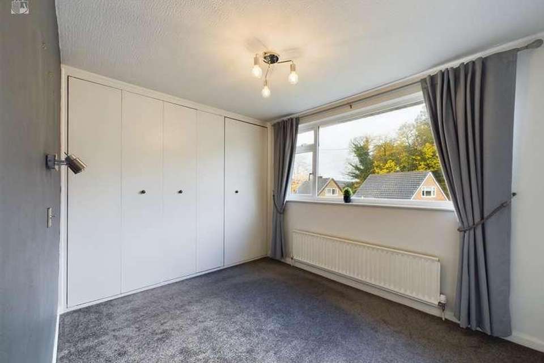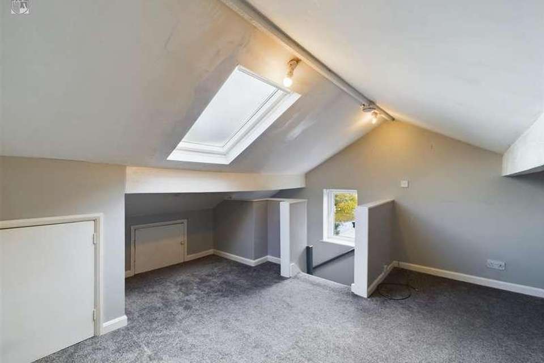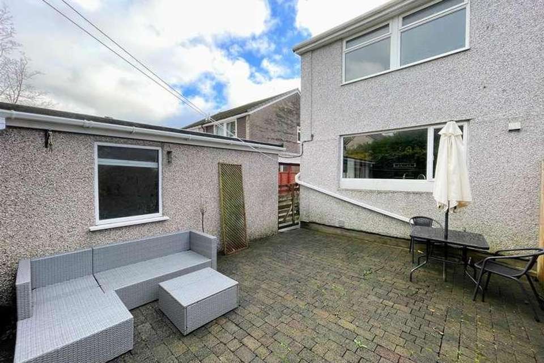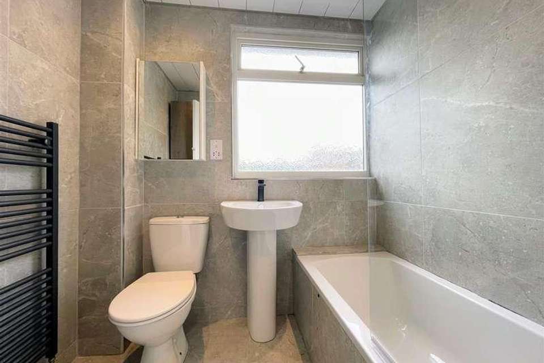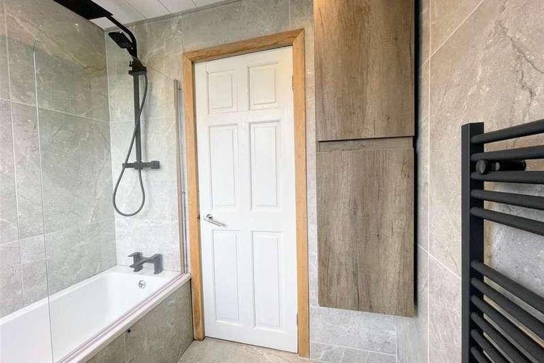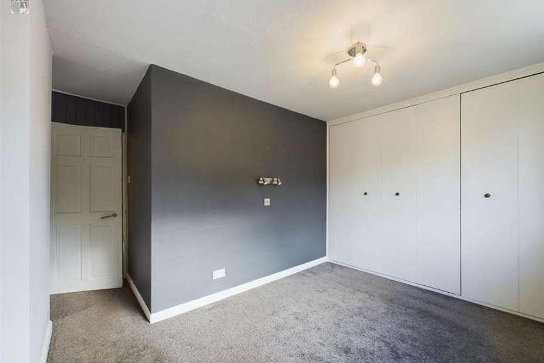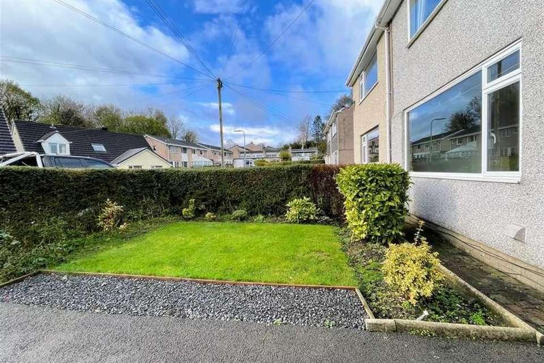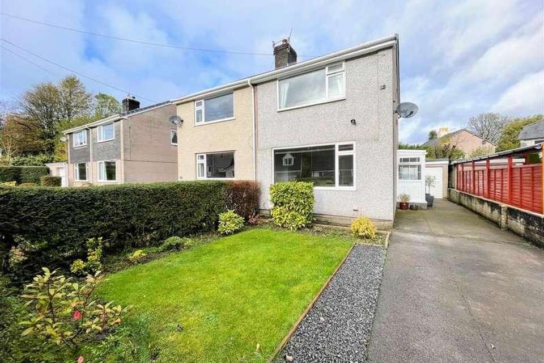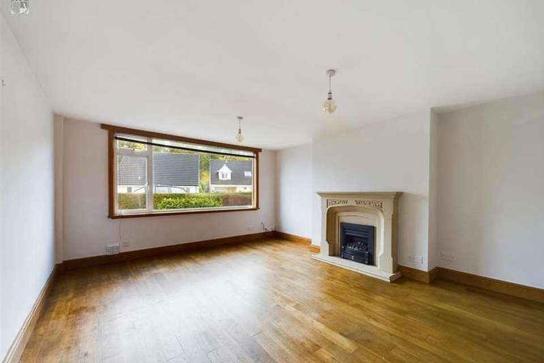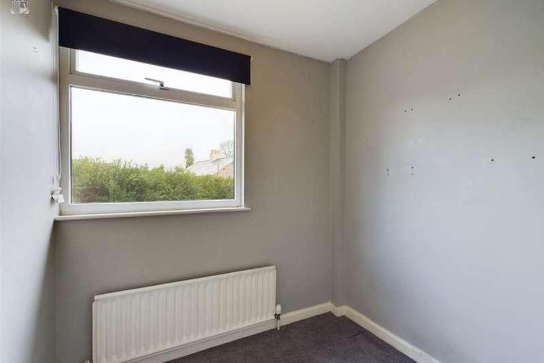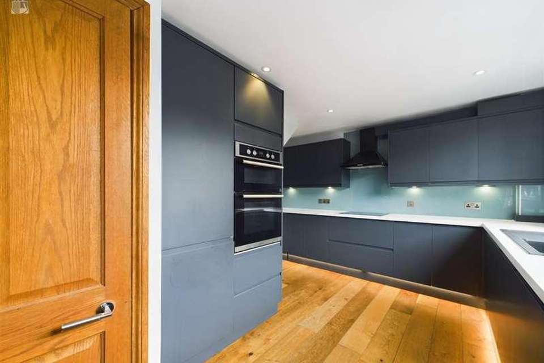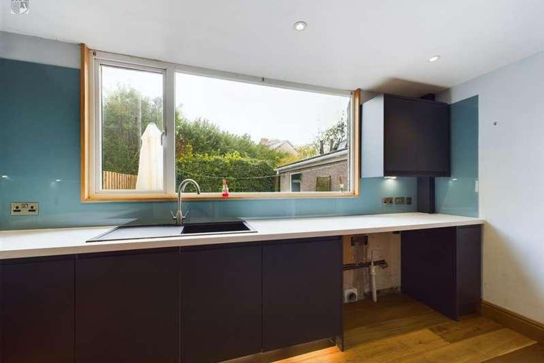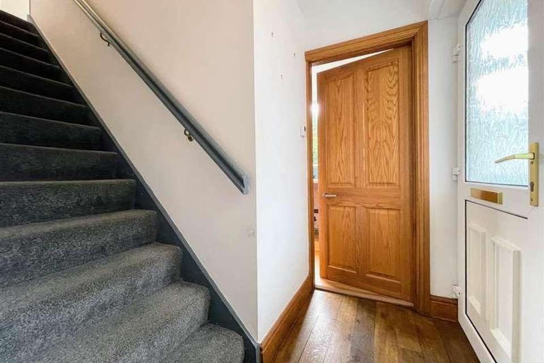4 bedroom semi-detached house for sale
Kendal, LA9semi-detached house
bedrooms
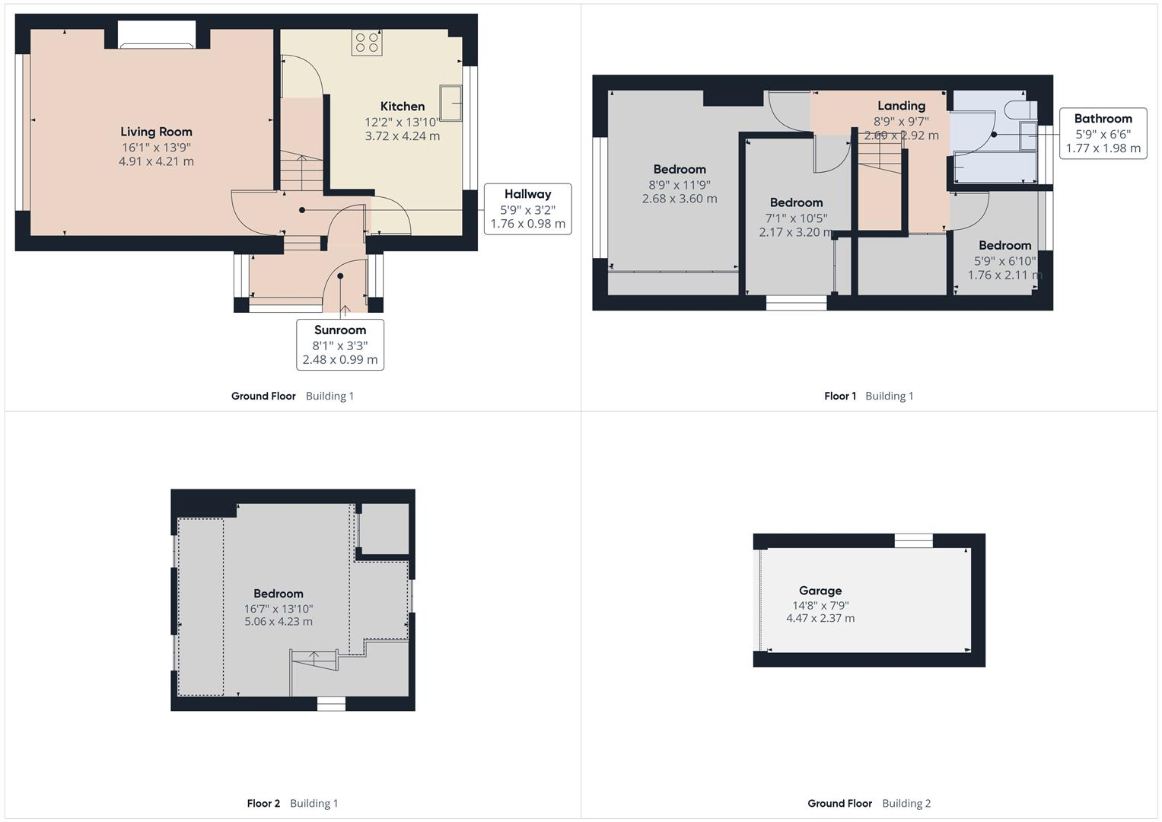
Property photos

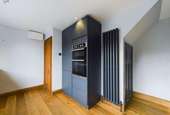
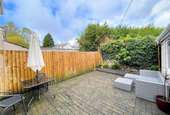
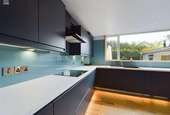
+19
Property description
Introducing a great semi-detached home with four bedrooms spread over three floors. Tucked away from the main road, this residence offers comfortable living space in a sought-after location.The property has a stylish kitchen, the well-designed layout provides space for cooking and entertaining. The adjacent living area offers a welcoming place to relax and unwind. The first floor has three bedrooms and a family bathroom, stairs lead to the second floor where you will find the fourth bedroom. Externally, this property boasts a garage, offering storage and parking. A garden and driveway greet you at the front of the property, while a patio garden awaits at the rear. Positioned within close proximity to local amenities, schools, and transport links and offered for sale with no chain. Don't miss the opportunity to call this property your own; book your viewing today.SUN ROOM2.46m x 0.99m (8'1 x 3'3)To the side of the property is a step up to the glazed uPVC sun room, and then the entrance door with a glazed panel alongside leads into the hall.HALL1.75m x 0.97m (5'9 x 3'2)Oak doors lead to the living room and kitchen, and stairs rise to the first-floor landing. Oak flooring runs through the ground floor.LIVING ROOM4.90m x 4.19m (16'1 x 13'9)The lounge, has a gas fire sat in a pale-coloured stone-effect fireplace with a back boiler for the central heating and hot water, a radiator, and a double-glazed window to the front.KITCHEN4.22m x 3.71m (13'10 x 12'2)The modern fitted kitchen has a range of storage units with contrasting worktops, a composite sink, an integrated oven and grill, a hob with an extractor hood, a modern radiator, an integrated dishwasher, space with plumbing for a washing machine, and space for an under-counter fridge. There is a door to the understair storage area and a window on the rear aspect.FIRST FLOOR LANDING2.92m x 2.67m (9'7 x 8'9)Doors lead to three bedrooms and the bathroom, and there is a door to the stairs which lead to the attic bedroom.BEDROOM ONE3.58m x 2.67m (11'9 x 8'9)This room has built-in wardrobes with folding doors along one wall, a radiator, and a double-glazed window to the front.BEDROOM TWO3.18m x 2.16m (10'5 x 7'1)This room has a built-in cupboard housing the pressurised hot water cylinder, a radiator, and a double-glazed window to the side.BEDROOM THREE2.08m x 1.75m (6'10 x 5'9)This room has a radiator and a double-glazed window on the rear aspect.BATHROOM1.98m x 1.75m (6'6 x 5'9)The bathroom is fully tiled, and the suite comprises a bath with a dual-headed shower over a screen, a pedestal washhand basin, and a WC. There is a wall-mounted cupboard, a wall-mounted cabinet with mirrored doors, a heated towel rail, and a double-glazed window with privacy glazing to the rear aspect.BEDROOM FOUR5.05m x 4.22m (16'7 x 13'10)This room has an apex ceiling with beams, a double-glazed window on the side, and a velux window. There is access to four under-stair storage areas.EXTERNALLYTo the front of the property is the driveway, which provides off-road parking for two vehicles, and an area of lawn with planted borders. To the side is the access path leading to the garage and a gate to the rear garden, which is block paved, and there is a raised bed with mature planting.GARAGE4.47m x 2.36m (14'8 x 7'9)With an up-and-over door, power and light, and a window on the side.SERVICESGas, Electric, Mains Water and DrainageADDITIONAL INFORMATIONPrivate dwelling house only. No holiday lets permitted.Useful local links - Local authority - https://www.westmorlandandfurness.gov.uk/Broadband and mobile checker - https://checker.ofcom.org.uk/Map of Kendal conservation area - https://www.southlakeland.gov.uk/media/1666/kendal-ca.pdfFlood risk - https://flood-map-for-planning.service.gov.uk/Planning register - https://planningregister.westmorlandandfurness.gov.uk
Interested in this property?
Council tax
First listed
Over a month agoKendal, LA9
Marketed by
Arnold Greenwood Estate Agents 8 & 10 Highgate,Kendal,Cumbria,LA9 4SXCall agent on 01539 733383
Placebuzz mortgage repayment calculator
Monthly repayment
The Est. Mortgage is for a 25 years repayment mortgage based on a 10% deposit and a 5.5% annual interest. It is only intended as a guide. Make sure you obtain accurate figures from your lender before committing to any mortgage. Your home may be repossessed if you do not keep up repayments on a mortgage.
Kendal, LA9 - Streetview
DISCLAIMER: Property descriptions and related information displayed on this page are marketing materials provided by Arnold Greenwood Estate Agents. Placebuzz does not warrant or accept any responsibility for the accuracy or completeness of the property descriptions or related information provided here and they do not constitute property particulars. Please contact Arnold Greenwood Estate Agents for full details and further information.





