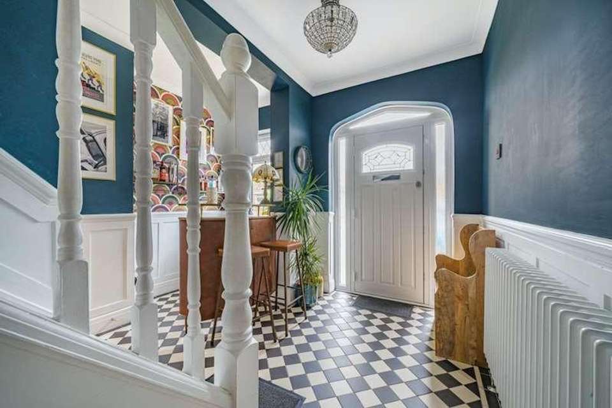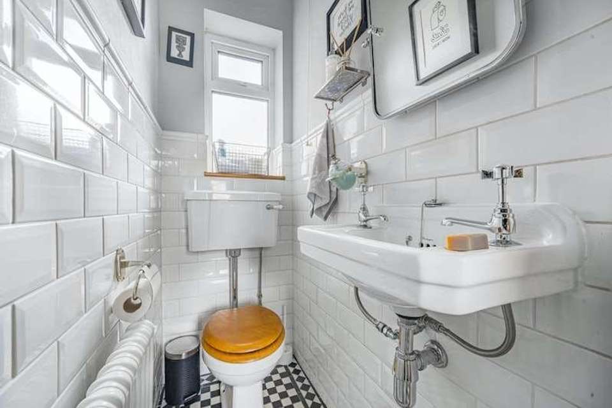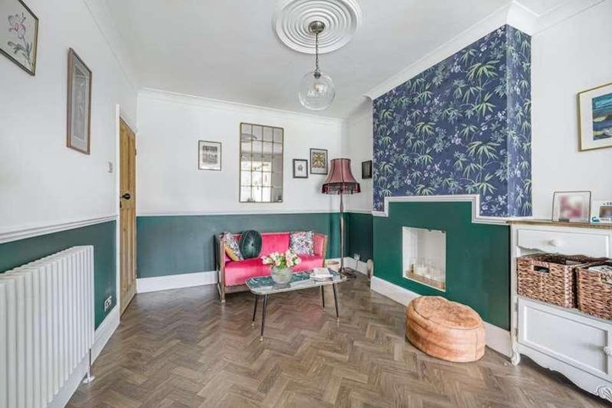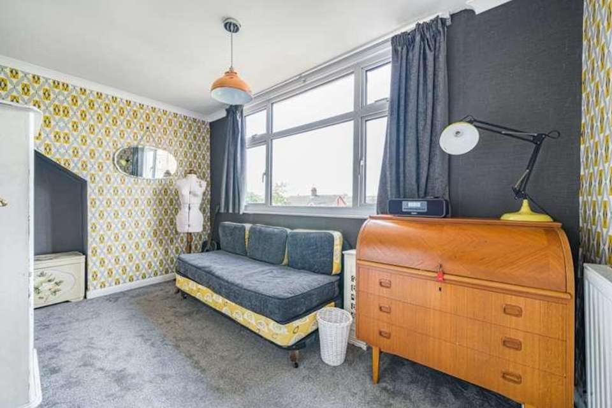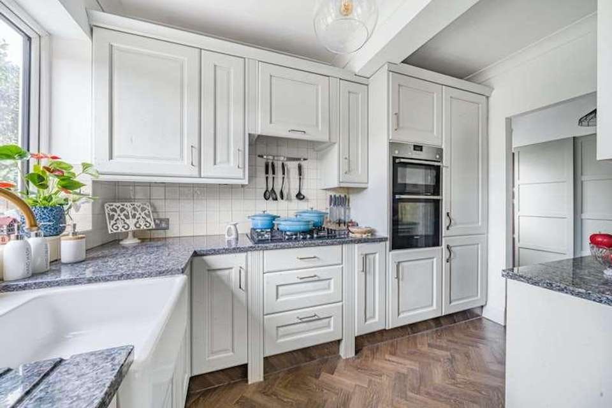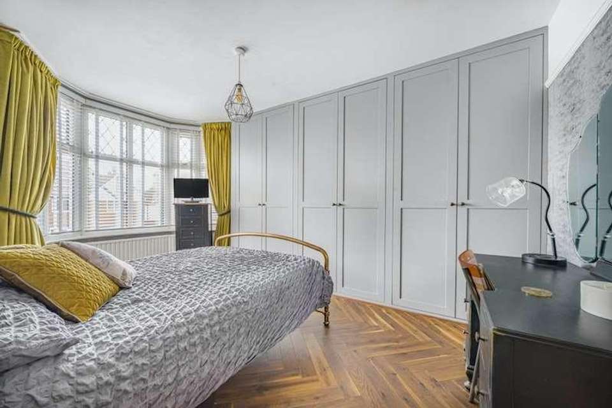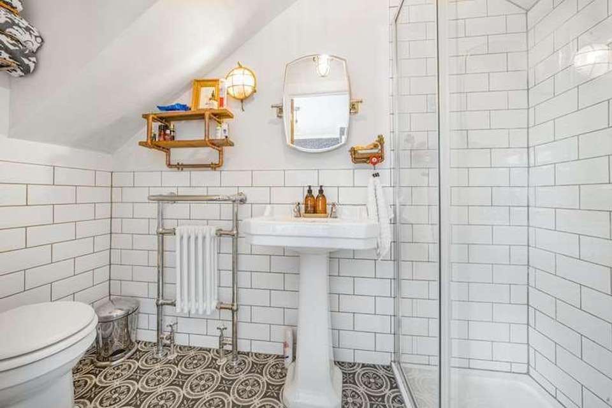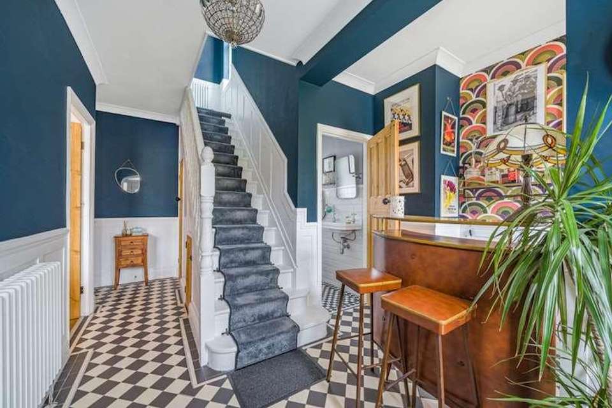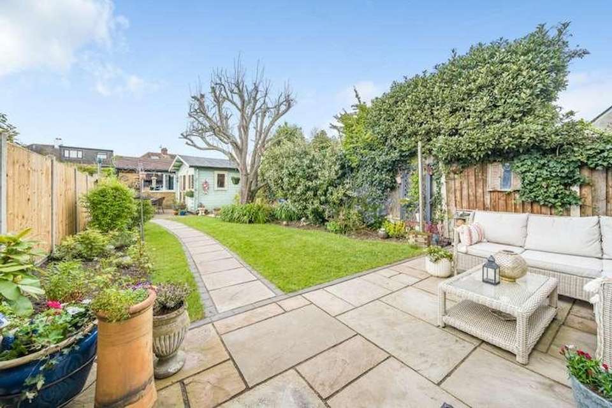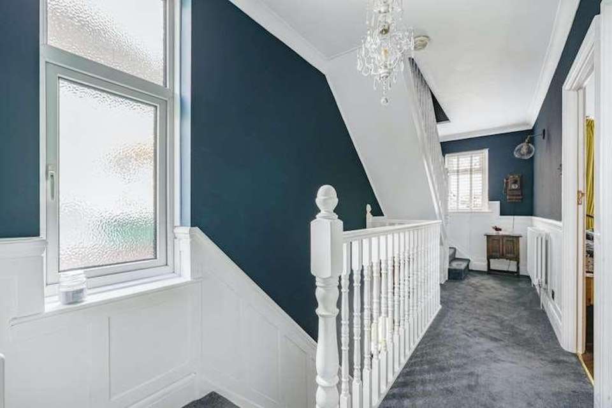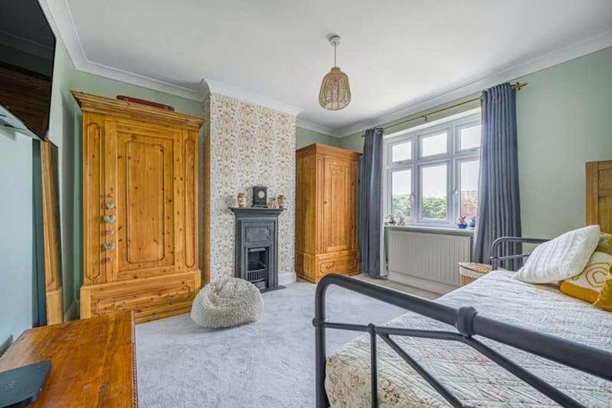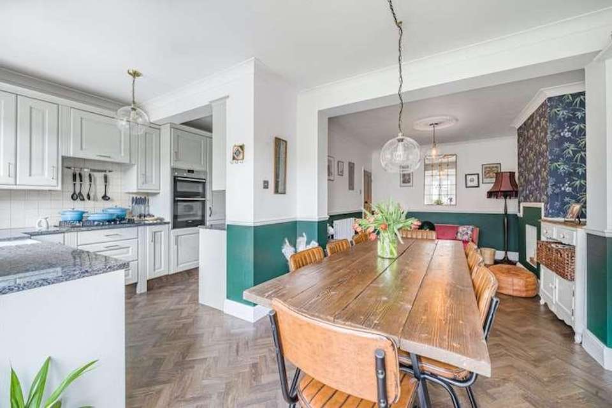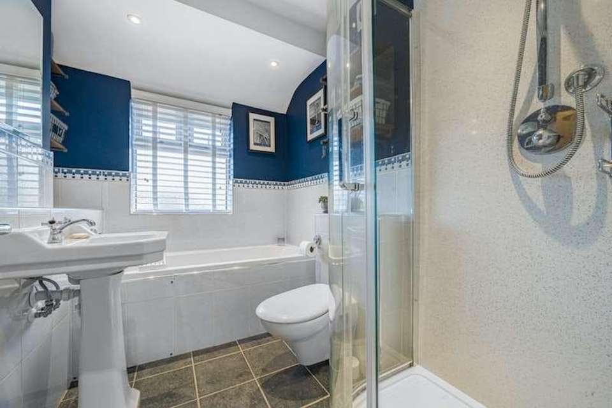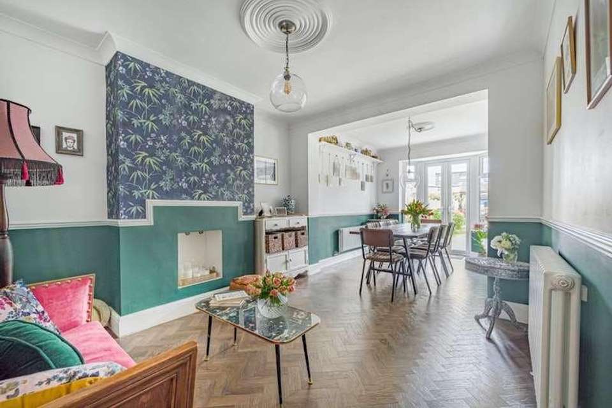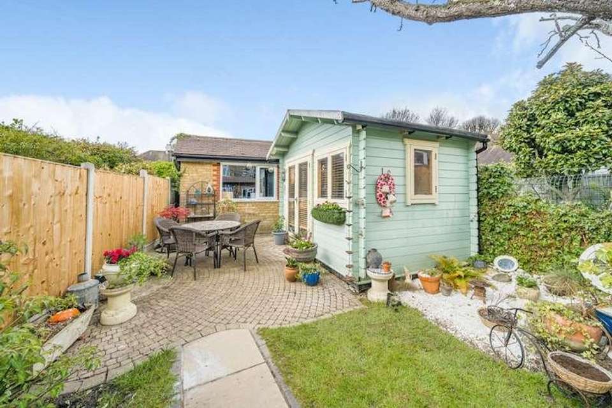4 bedroom semi-detached house for sale
Essex, RM1semi-detached house
bedrooms
Property photos
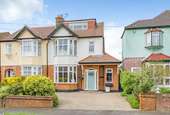
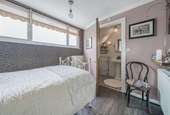
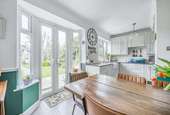
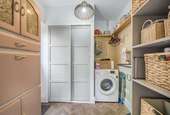
+17
Property description
Strike is pleased to present this property in Romford.KEY FEATURES4 Bedroom Semi Detached house in Erroll Road Side access to garden and Utility RoomOff Street parking for 2 cars (additional parking at rear of property outside garage)Garage to rear (accessed via adjacent road) 15 min walk to Romford Station20 min walk to Gidea Park StationOffers in excess of 700000This beautiful good sized 4 bedroom semi-detached turn key home decorated and maintained to a high standard will delight viewers. ENTRANCE HALLVictorian tiled hallway with half panelling continuing throughout all floorsTraditional style radiator DOWNSTAIRS CLOAKROOM Victorian style ceramic floor, metro half tiled wallsLarge Under stairs Cupboard housing Water Softener (serviced annually), Electric MeterTraditional style radiator RECEPTION ROOMEngineered wood flooringWoodburnerWindow seat, housing remote lift TV (TV to remain)DINING AREA/FAMILY ROOMHerringbone layout of Amtico flooringTraditional style radiatorsBeautifully presented dining and family area, perfect for entertainingKITCHENHerringbone layout Amtico flooringBuilt in Dishwasher, Fridge Freezer Hob and OvenHigh quality painted cabinets with granite worktopsButler sink with mixer tap additional spray attachmentUTILITY ROOMSliding barn style hanging door to access utility roomPart panelled walls, with feature shelvingHerringbone layout Amtico flooringBespoke built in sliding door cupboard housing conventional boiler (12 months old, recently serviced) with storagePlumbing for washing machineFloor to ceiling storage open shelvingGerman Enamel sink, shower spray attachmentHalf barn style door leading out to side of garden, access to garden both front and back BEDROOM 1Bespoke fitted wardrobes along back wall, incorporating drawers, shelving and hanging spaceBeautiful herringbone style laminate flooring BEDROOM 2Beautifully presented double bedroom with feature cast iron fireplaceSoft carpeting underfoot BATHROOMCERAMIC TILED FLOORING and walls Heated towel radiator, Bath with hand shower attachment, walk in shower cubicle SECOND FLOORBEDROOM 3 Double bedroom with wood plank effect laminate flooringBespoke dressing table areaEnsuite shower room, bespoke handmade bathroom shelvingLarge storage area under eaves housing emersion heater serving ensuite shower roomBEDROOM 4Spacious 4th bedroom Currently used as home officeCarpetedGARAGE Large garage at rear of property, accessed via a service road from adjacent road. Hardstanding outside garage also can be used for additional parkingWORKSHOPWall heater and electric supplyGARDEN Beautiful well-maintained established garden, with attractive patio area at front and rear of propertyGarden lights, electric and outdoor water tapSouth west facing gardenSide alleyway leading to front drive via side gate
Council tax
First listed
Over a month agoEssex, RM1
Placebuzz mortgage repayment calculator
Monthly repayment
The Est. Mortgage is for a 25 years repayment mortgage based on a 10% deposit and a 5.5% annual interest. It is only intended as a guide. Make sure you obtain accurate figures from your lender before committing to any mortgage. Your home may be repossessed if you do not keep up repayments on a mortgage.
Essex, RM1 - Streetview
DISCLAIMER: Property descriptions and related information displayed on this page are marketing materials provided by Strike Ltd. Placebuzz does not warrant or accept any responsibility for the accuracy or completeness of the property descriptions or related information provided here and they do not constitute property particulars. Please contact Strike Ltd for full details and further information.





