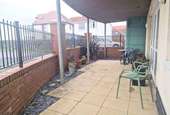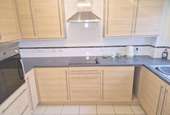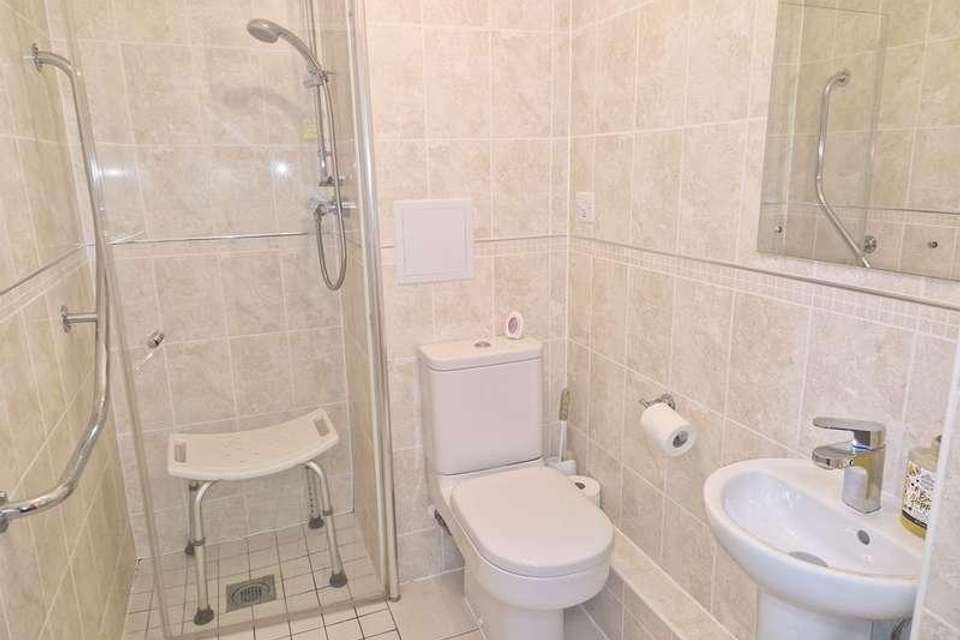2 bedroom flat for sale
Porthcawl, CF36flat
bedrooms
Property photos




+7
Property description
SUMMARYNext to Porthcawl seafront, this purpose-built ground-floor retirement apartment features a private courtyard terrace, two bedrooms, walk-in wardrobe, wet room, bathroom, living room, and kitchen. Recommended viewingDESCRIPTIONLocated adjacent to Porthcawl seafront and within easy access of local amenities is this purpose built ground floor retirement apartment with its own paved courtyard terrace and views towards the sea. The accommodation comprises entrance hallway with store cupboard, fully tiled bathroom, master bedroom with walk in wardrobe, a second double bedroom and fully tiled wet room. The living room and dining area has french doors leading out to the terrace and the kitchen is fitted with a range of appliances. Know as Middleton Court the building offers a House Manager, door entry system, mobility scooter charging room, guest suite, residents lounge and laundry room. The apartment benefits from under floor heating and is available for sale with no on going chain. Viewing is recommended. Middleton Court offers a House Manager, secure door entry system, large residents lounge, laundry room, guest suite, mobility scooter charging. There are communal garden areas with outdoor seating. Car parking is subject to a yearly permit charge and is subject to availability.Hallway Fitted carpet with under floor heating. Intercom Entry System. Store cupboard housing water tank. Access to the two double bedrooms, living room, bathroom and wet room.Living Room / Dining Area 21 5 13 2" ( 6.53m x 4.01m )French doors with side glazed panels leading out onto the paved terrace with views towards the sea. Fitted carpet with under floor heating. Tv Point. Window from the dining area with view towards the sea. Access through to the kitchenKitchen 10 3 6 9" ( 3.12m x 2.06m )Fitted with a range of matching wall and base units with worktops over and tiled splash back. Sink and drainer. Built in oven and hob. Built in fridge freezer. Window to the front with view towards the sea. Tiled floor.Bedroom One 12 3 9 9" ( 3.73m x 2.97m )Window to the side. Fitted carpet with under floor heating. Tv Point. Access to the walk in wardrobeWalk In Wardrobe Fitted carpet. Built in storage.Bedroom Two 12 4 9 1" ( 3.76m x 2.77m )Window to the side. Fitted carpet with under floor heatingBathroom Suite comprising bath, wall hung vanity wash hand basin with storage and Wc. Tiled walls. Tiled floor with under floor heating.Wet Room Suite comprising walk in shower with screen, wash hand basin and Wc. Tiled floor with under floor heating and tiled walls. Mirror with shaving point and light.Courtyrd Terrace Paved area with views towards the seaAdditional Information Ground Rent : 247.50 2 (payable six monthly)Service charge : 333.19 p/mWe have been advised the Service Charge includes Cleaning of communal windows Water rates for communal areas and apartments Electricity, heating, lighting and power to communal areas 24-hour emergency call system Upkeep of gardens and grounds Repairs and maintenance to the interior and exterior communal areas Contingency fund including internal and external redecoration of communal areas Buildings insurance & Under floor HeatingThere are communal landscaped gardens with decked seating areas. Car parking is available with a yearly permit at a charge of around 250 per annum (subject to availability).Lease details are currently being compiled. For further information please contact the branch. Please note additional fees could be incurred for items such as leasehold packs.1. MONEY LAUNDERING REGULATIONS: Intending purchasers will be asked to produce identification documentation at a later stage and we would ask for your co-operation in order that there will be no delay in agreeing the sale. 2. General: While we endeavour to make our sales particulars fair, accurate and reliable, they are only a general guide to the property and, accordingly, if there is any point which is of particular importance to you, please contact the office and we will be pleased to check the position for you, especially if you are contemplating travelling some distance to view the property. 3. The measurements indicated are supplied for guidance only and as such must be considered incorrect. 4. Services: Please note we have not tested the services or any of the equipment or appliances in this property, accordingly we strongly advise prospective buyers to commission their own survey or service reports before finalising their offer to purchase. 5. THESE PARTICULARS ARE ISSUED IN GOOD FAITH BUT DO NOT CONSTITUTE REPRESENTATIONS OF FACT OR FORM PART OF ANY OFFER OR CONTRACT. THE MATTERS REFERRED TO IN THESE PARTICULARS SHOULD BE INDEPENDENTLY VERIFIED BY PROSPECTIVE BUYERS OR TENANTS. NEITHER PETER ALAN NOR ANY OF ITS EMPLOYEES OR AGENTS HAS ANY AUTHORITY TO MAKE OR GIVE ANY REPRESENTATION OR WARRANTY WHATEVER IN RELATION TO THIS PROPERTY.
Interested in this property?
Council tax
First listed
Over a month agoPorthcawl, CF36
Marketed by
Peter Alan 58 John Street,Porthcawl,CF36 3BDCall agent on 01656 771600
Placebuzz mortgage repayment calculator
Monthly repayment
The Est. Mortgage is for a 25 years repayment mortgage based on a 10% deposit and a 5.5% annual interest. It is only intended as a guide. Make sure you obtain accurate figures from your lender before committing to any mortgage. Your home may be repossessed if you do not keep up repayments on a mortgage.
Porthcawl, CF36 - Streetview
DISCLAIMER: Property descriptions and related information displayed on this page are marketing materials provided by Peter Alan. Placebuzz does not warrant or accept any responsibility for the accuracy or completeness of the property descriptions or related information provided here and they do not constitute property particulars. Please contact Peter Alan for full details and further information.











