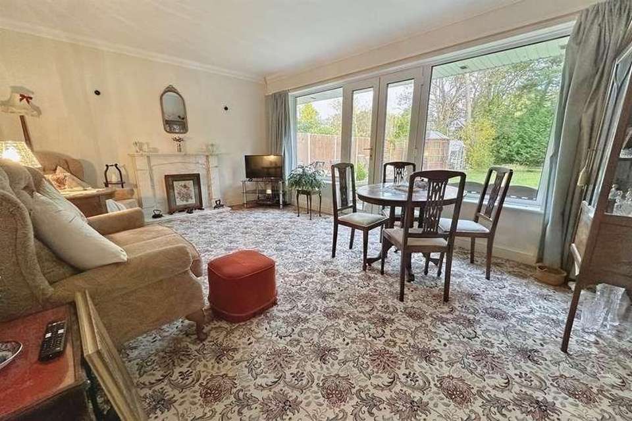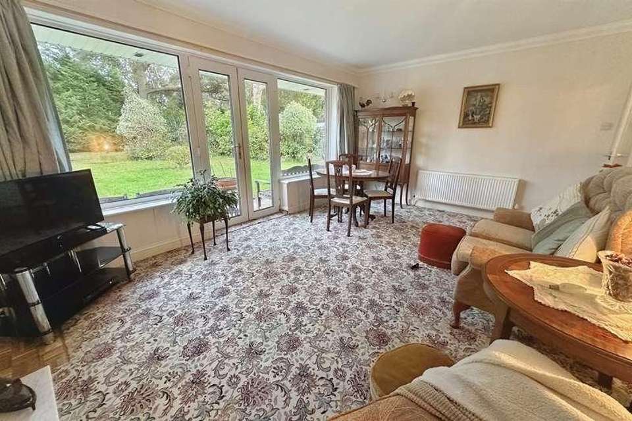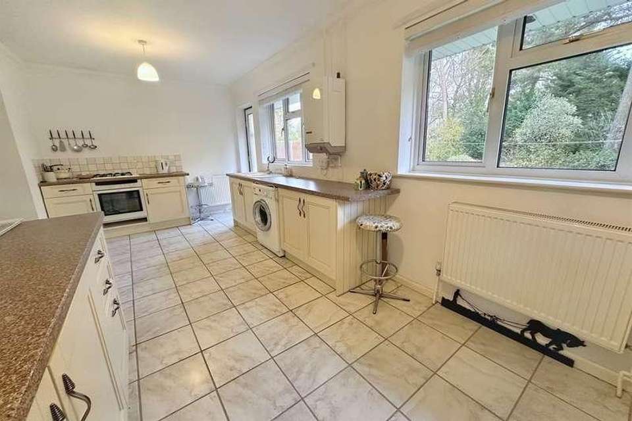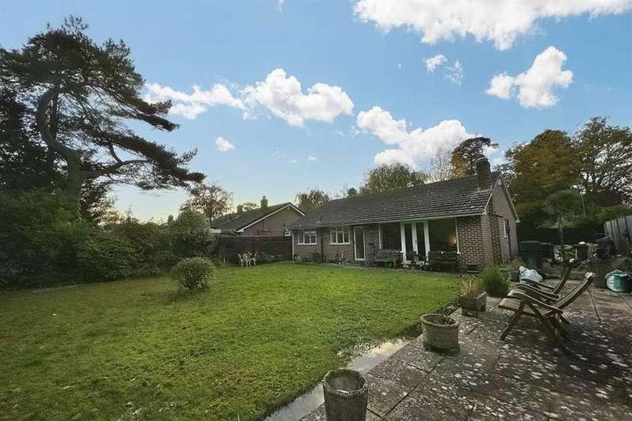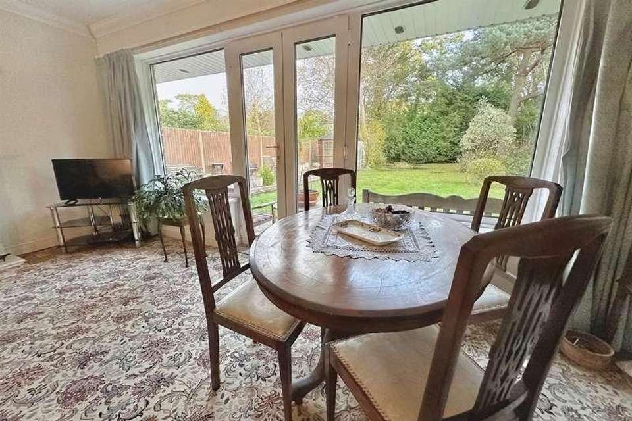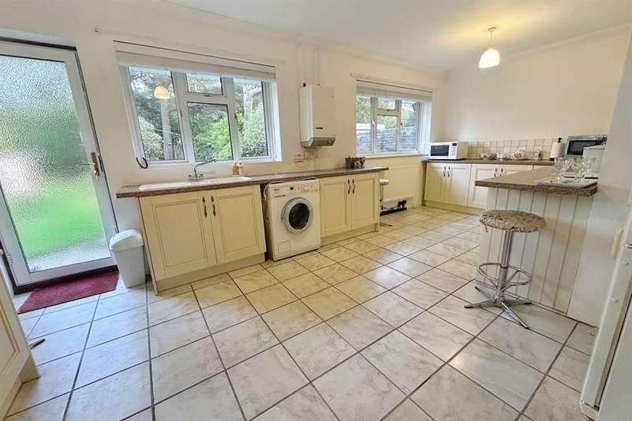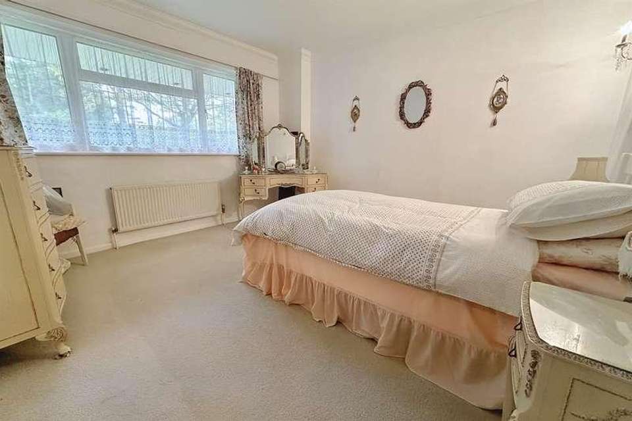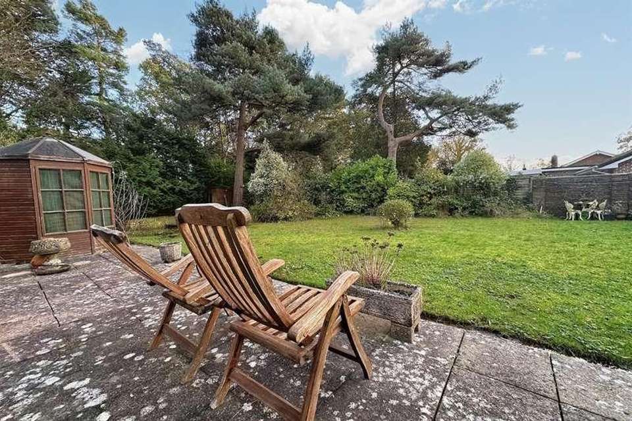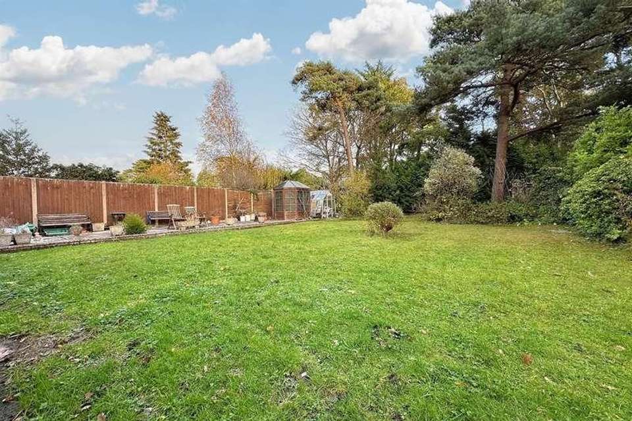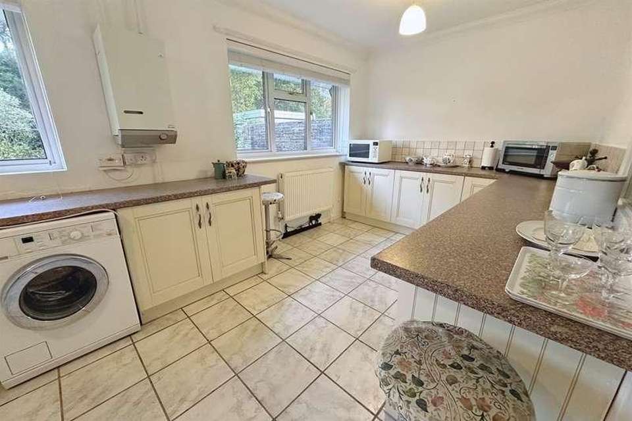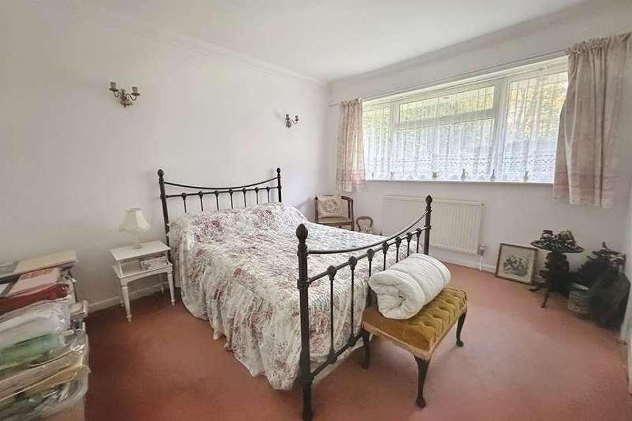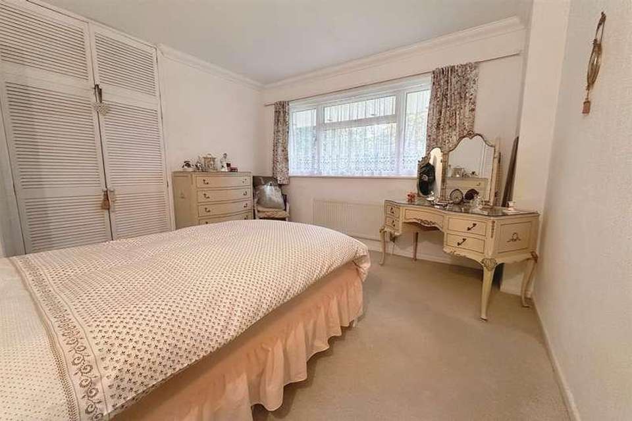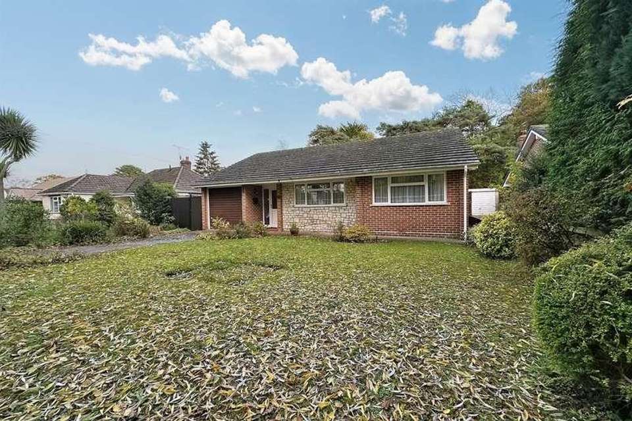2 bedroom bungalow for sale
Ferndown, BH22bungalow
bedrooms
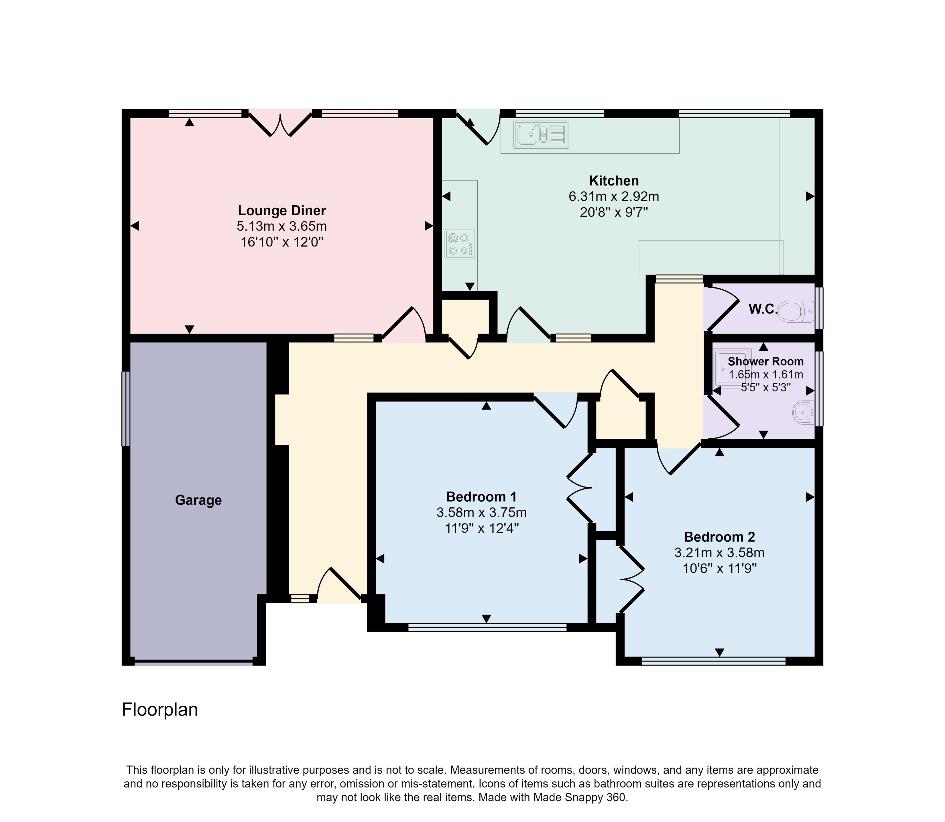
Property photos

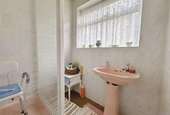

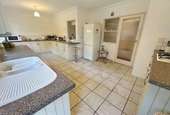
+12
Property description
Situated a few hundred metres from the shops and amenities of Ferndown Town Centre this delightful bungalow occupies a plot of just under a 1/3 of an acre. Offered to the market with no onward chain. Boasting potential for a buyer to put their own stamp on, the property is a blank canvas for a buyer to create their perfect home. Positioned on a wide plot the property is approached via a driveway with good sized frontage that leads to a single garage with power and up and over door. Upon entering the property you are welcomed into a hallway which provides access to all principle accommodation. Situated to the rear is a spacious lounge that features large windows and a set of french doors that frame the stunning rear garden perfectly. This bright and light space offers ample room for a variety of furnishings and will no doubt become a favourite place to relax. The enormous kitchen/diner offers an array of base mounted storage cupboards, extensive worktops for food preparation, an integrated oven with gas hob above space for a variety of white goods. This large room can easily accommodate a dining table and chairs if required and also provides a door leading out to the garden. There are 2 double bedrooms both of which benefit from built in wardrobes. The bedrooms share use of a shower room that comprises; walk in shower cubicle and hand wash basin. There is conveniently a separate WC situated in the adjacent room, which could potentially be opened up to create one large bathroom if required. To the rear the garden is mainly laid to lawn with mature shrub and fenced borders. There is a patio area ideal for outside entertaining, space and access to the garden on both sides of the bungalow and with such a large garden the potential to extend is certainly on the cards. Offered to the market with no onward chain, viewing is advised and available now. Council Tax Band: E Lounge 5.13m (16'10) x 3.65m (12') Kitchen/Diner 6.31m (20'8) x 2.92m (9'7) Bedroom 1 3.75m (12'4) x 3.58m (11'9) Bedroom 2 3.58m (11'9) x 3.21m (10'6) Shower Room 1.65m (5'5) x 1.61m (5'3) DRAFT DETAILS We are awaiting verification of these details by the seller(s). ALL MEASUREMENTS QUOTED ARE APPROX. AND FOR GUIDANCE ONLY. THE FIXTURES, FITTINGS & APPLIANCES HAVE NOT BEEN TESTED AND THEREFORE NO GUARANTEE CAN BE GIVEN THAT THEY ARE IN WORKING ORDER. YOU ARE ADVISED TO CONTACT THE LOCAL AUTHORITY FOR DETAILS OF COUNCIL TAX. PHOTOGRAPHS ARE REPRODUCED FOR GENERAL INFORMATION AND IT CANNOT BE INFERRED THAT ANY ITEM SHOWN IS INCLUDED.These particulars are believed to be correct but their accuracy cannot be guaranteed and they do not constitute an offer or form part of any contract.Solicitors are specifically requested to verify the details of our sales particulars in the pre-contract enquiries, in particular the price, local and other searches, in the event of a sale.VIEWINGStrictly through the vendors agents Goadsby
Interested in this property?
Council tax
First listed
Over a month agoFerndown, BH22
Marketed by
Goadsby 6 Victoria Road,Ferndown,Dorset,BH22 9HZCall agent on 01202 895511
Placebuzz mortgage repayment calculator
Monthly repayment
The Est. Mortgage is for a 25 years repayment mortgage based on a 10% deposit and a 5.5% annual interest. It is only intended as a guide. Make sure you obtain accurate figures from your lender before committing to any mortgage. Your home may be repossessed if you do not keep up repayments on a mortgage.
Ferndown, BH22 - Streetview
DISCLAIMER: Property descriptions and related information displayed on this page are marketing materials provided by Goadsby. Placebuzz does not warrant or accept any responsibility for the accuracy or completeness of the property descriptions or related information provided here and they do not constitute property particulars. Please contact Goadsby for full details and further information.



