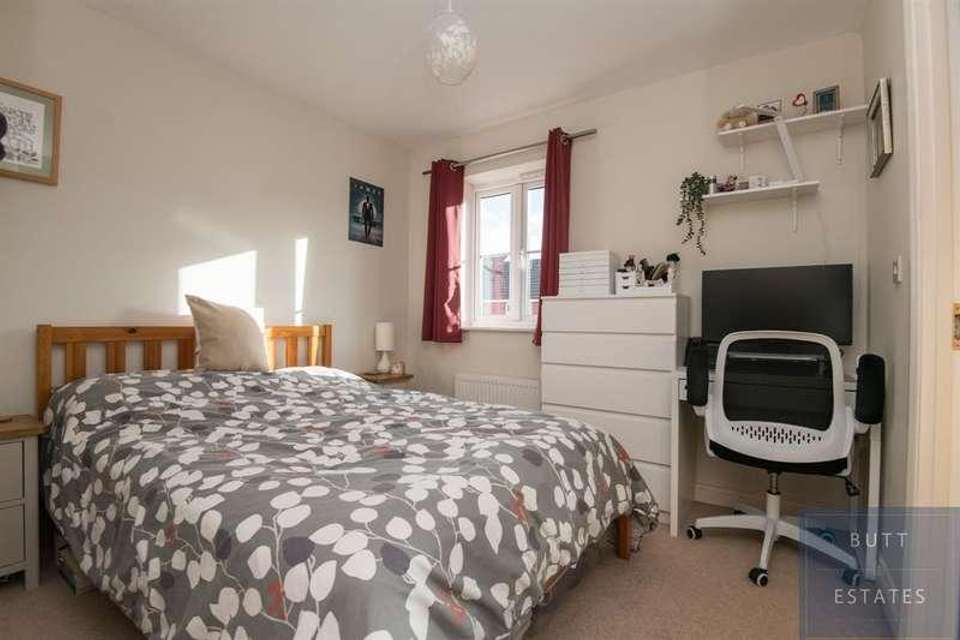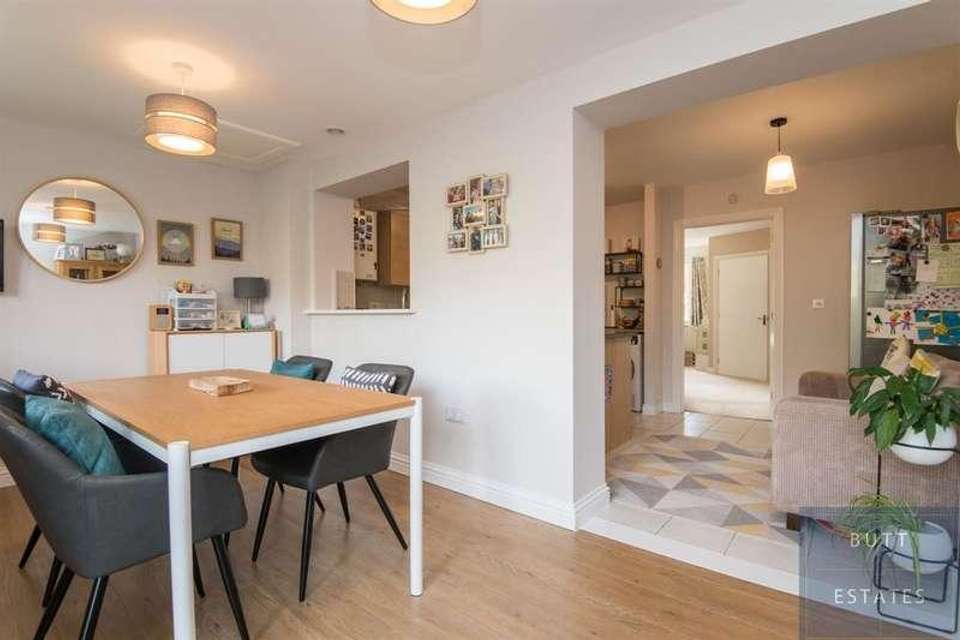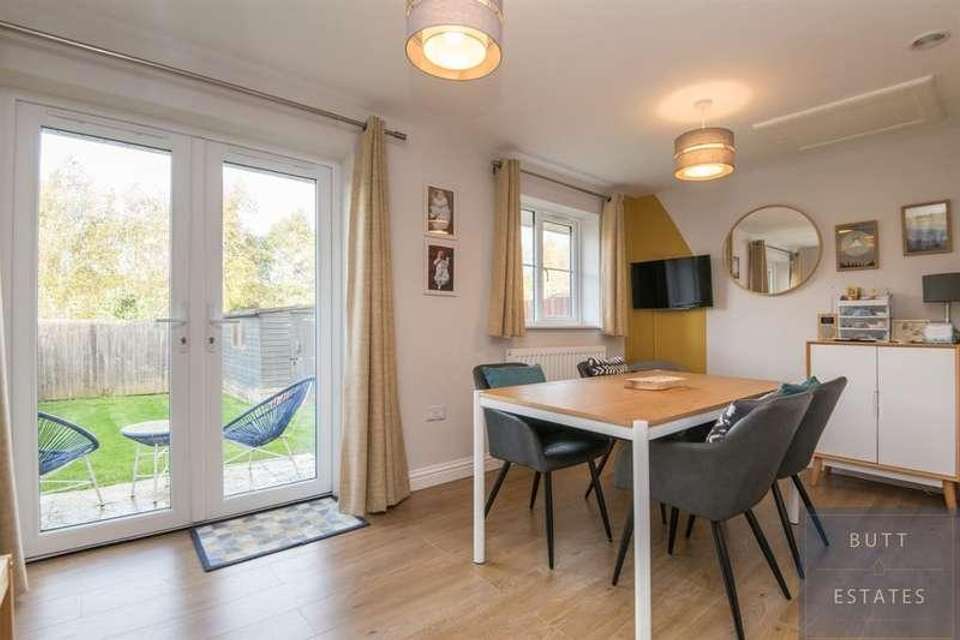3 bedroom semi-detached house for sale
Exeter, EX4semi-detached house
bedrooms
Property photos




+10
Property description
GUIDE PRICE 300,000-325,000 / COMPLETED CHAINChaucer Grove is conveniently located within close proximity to Polsloe Train Station, the City Centre and a range of Primary and Secondary Schools.Internally, the property is immaculately presented and is ready for immediate occupation.On the ground floor, the vendors have created a useful entrance porch before entering into the main building. A bright and separate living room faces towards the front of the property and leads into a beautifully presented, open plan kitchen/dining area which has been extended to create a superb additional space. The extension leads directly into a generous, sunny rear garden, which is mainly laid to lawn with a lovely patio area and space for large shed.Upstairs, you will find two good size bedrooms, a modern family bathroom and master bedroom with plenty of built in storage and newly fitted en-suite shower room. This wonderful home also benefits from off-street parking to the rear with on-street parking also available. Council Tax Band: CTenure: FreeholdPorch UPVC front door into porch, leading into inner hallway, side double glazed window Inner Hallway Radiator, door to cloakroom, stairs to first floor and door to living roomCloakroom Front double glazed window, low level WC, wash hand basin with mixer tap over Living room Front double glazed window, under stair storage, radiator, door to kitchen/dinerKitchen/diner Open plan kitchen/dining space with rear double glazed window and rear double glazed French doors into garden. Kitchen was range of modern wall and base units, integrated oven with hob and extractor hood, space and plumbing for washing machine and integrated, space for large fridge/freezer, gas boiler, inset stainless steel sink with mixer tap over, space for tumble dryer. Two radiators and wood flooringMaster bedroom Front double glazed window, radiator, built in wardrobe and storage above stairs with megaflow water tank, door to en-suiteEn-suite Front double glazed window, shower cubicle with shower, low level WC, wash hand basin with mixer tap over and storage underneath, heated towel railBedroom 2 Rear double glazed window, radiatorBedroom 3 Rear double glazed window, radiator Bathroom Paneled bath with shower over and modern tile surround, low level WC, wash hand basin and heated towel railRear Garden Generous rear garden mainly laid to lawn with patio area, large shed, side access
Council tax
First listed
Over a month agoExeter, EX4
Placebuzz mortgage repayment calculator
Monthly repayment
The Est. Mortgage is for a 25 years repayment mortgage based on a 10% deposit and a 5.5% annual interest. It is only intended as a guide. Make sure you obtain accurate figures from your lender before committing to any mortgage. Your home may be repossessed if you do not keep up repayments on a mortgage.
Exeter, EX4 - Streetview
DISCLAIMER: Property descriptions and related information displayed on this page are marketing materials provided by Pegg Estates. Placebuzz does not warrant or accept any responsibility for the accuracy or completeness of the property descriptions or related information provided here and they do not constitute property particulars. Please contact Pegg Estates for full details and further information.














