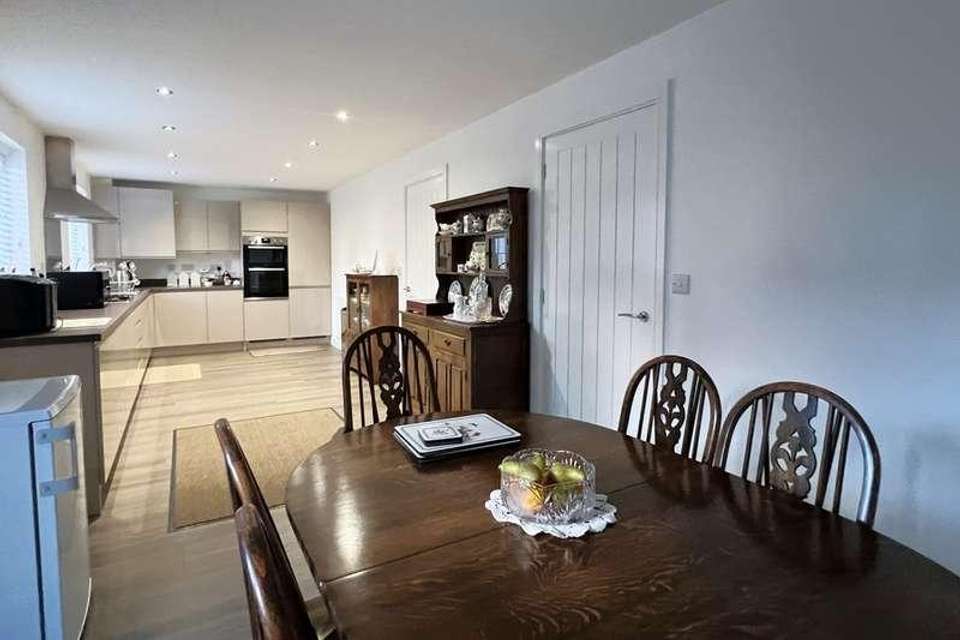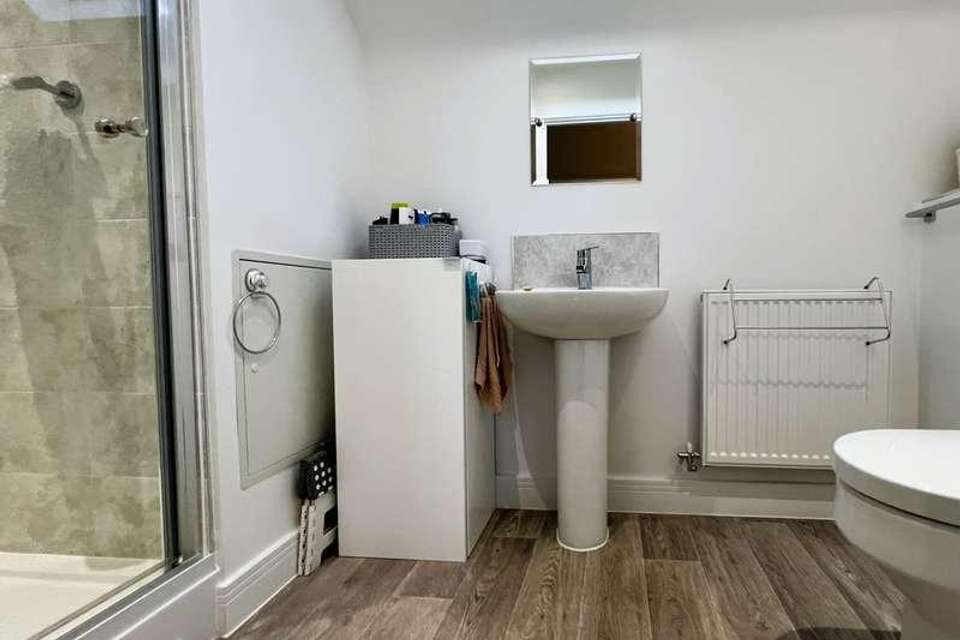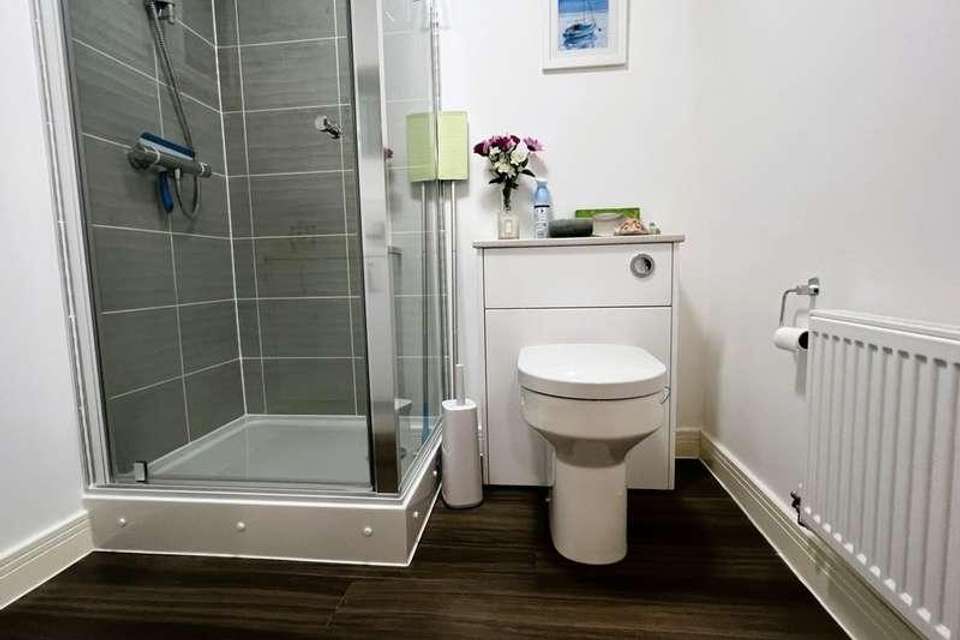3 bedroom bungalow for sale
Waltham On The Wolds, LE14bungalow
bedrooms
Property photos




+13
Property description
PROPERTY DESCRIPTION Detached modern two/three bedroom Dorma bungalow, built by Bellway homes and still within its 10 year NHBC warranty is situated in the popular village of Waltham on the Wolds. Ideally placed for access to Melton Mowbray, Nottingham and Grantham with rail links to London Kings cross. The village benefits from a primary school, a school bus service to the Belvoir high school, public house, shop/post office, delicatessen and a medical practice. The accommodation on offer comprises of; entrance hall, lounge, shower room, study/bedroom and a spacious dining kitchen to the ground floor. Two double bedrooms, one with an ensuite shower room and one with a dressing area and ensuite bathroom. Outside the property benefits from a driveway, garage and a landscaped rear garden. The property has Calor gas heating throughout, from an underground canister serving the development. ENTRANCE HALL Composite door into the entrance hall having stairs rising to the first floor, under stair cloaks cupboard, radiator, Amtico flooring and doors off to; LOUNGE 10' 11" x 14' 9" (3.33m x 4.5m) Having a window to the front aspect, radiator, TV and telephone points, heating thermostat and carpet flooring. STUDY/BEDROOM THREE 10' 10" x 8' 4" (3.32m x 2.55m) Currently used as a study this room could also lend itself to being a third bedroom, having a window to the front aspect, radiator, TV point, fuse box and carpet flooring. SHOWER ROOM 6' 2" x 6' 6" (1.89m x 2m) Comprising of a shower cubicle, low flush WC, vanity unit wash hand basin, radiator, Amtico flooring and extractor fan. KITCHEN/DINER 9' 6" x 29' 1" (2.9m x 8.88m) Spacious kitchen diner having patio doors opening out onto the rear garden making a great space to entertain. The kitchen has been fitted with a range of Symphony wall, base and drawer units with return work surfaces over, one and a half bowl stainless steel sink and drainer unit with mixer tap. Integrated Zanussi appliances include an eye level double fan oven and grill, gas hob with extractor hood over, washing machine, space and plumbing for dishwasher, fridge freezer. Two windows over looking the rear garden, two radiators, inset spot lights, concealed Ideal Logic central heating boiler and Amtico flooring throughout. LANDING Taking the stairs from the entrance hall to the first floor landing having doors off to; MASTER BEDROOM 10' 7" x 11' 1" (3.25m x 3.38m) Having a Dormer window to the front aspect, two radiators, carpet flooring and doors to the dressing room and ensuite bathroom. DRESSING ROOM 4' 10" x 7' 11" (1.48m x 2.42m) Having a Velux window, carpet flooring and radiator. ENSUITE BATHROOM 9' 4" x 5' 6" (2.85m x 1.68m) Comprising of a panel bath with shower riser over and folding shower screen, low flush WC, pedestal wash hand basin, radiator, Velux window, cushioned vinyl flooring and extractor fan. BEDROOM TWO 10' 8" x 14' 3" (3.26m x 4.36m) Having a Dormer window to the front aspect, two radiators, fitted double wardrobe, carpet flooring and door to the ensuite shower room. ENSUITE SHOWER ROOM 4' 10" x 11' 2" (1.48m x 3.42m) Comprising of a shower cubicle, pedestal wash hand basin, low flush WC, radiator, Velux window, cushioned vinyl flooring and extractor fan. FRONT ASPECT Having lawns with pretty flower and shrub borders with a central pathway to the front door, tarmac driveway proving ample off road parking leading to the detached garage, side gate to the rear garden. GARAGE 10' 2" x 19' 8" (3.1m x 6m) Having an electric up and over door, power and light connected, personnel door to the garden. REAR GARDEN Having a paved patio adjacent to the bungalow and extending along the side of the garage providing a seating area with a wooden pagola, garden tap, formal lawn, flower and shrub borders and wood panel fencing securing the borders. AGENTS NOTE Please note that any services, heating, systems or appliances have not been tested by Middletons, and no warranty can be given or implied as to their working order. Fixtures and fittings other than those mentioned to be agreed with the Seller. All measurements are approximate and all floor plans are intended as a guide only. WHAT IS YOUR HOME WORTH? Whether you plan to sell or just want to know what your property is worth please call us on 01664 566258 for a free no obligation valuation.
Interested in this property?
Council tax
First listed
Over a month agoWaltham On The Wolds, LE14
Marketed by
Middletons Estate Agents 2-6 Sherrard Street,Melton Mowbray,Leicestershire,LE13 1XJCall agent on 01664 566258
Placebuzz mortgage repayment calculator
Monthly repayment
The Est. Mortgage is for a 25 years repayment mortgage based on a 10% deposit and a 5.5% annual interest. It is only intended as a guide. Make sure you obtain accurate figures from your lender before committing to any mortgage. Your home may be repossessed if you do not keep up repayments on a mortgage.
Waltham On The Wolds, LE14 - Streetview
DISCLAIMER: Property descriptions and related information displayed on this page are marketing materials provided by Middletons Estate Agents. Placebuzz does not warrant or accept any responsibility for the accuracy or completeness of the property descriptions or related information provided here and they do not constitute property particulars. Please contact Middletons Estate Agents for full details and further information.

















