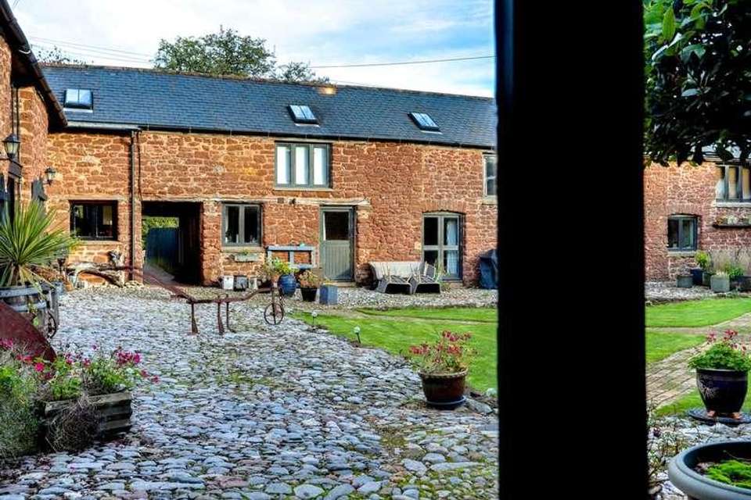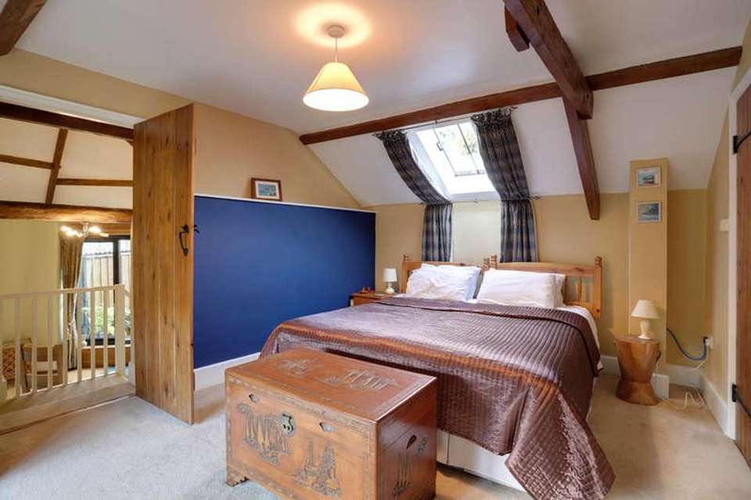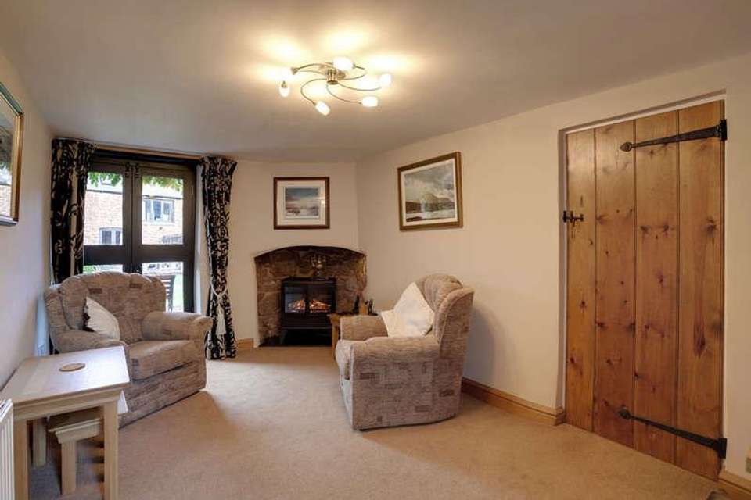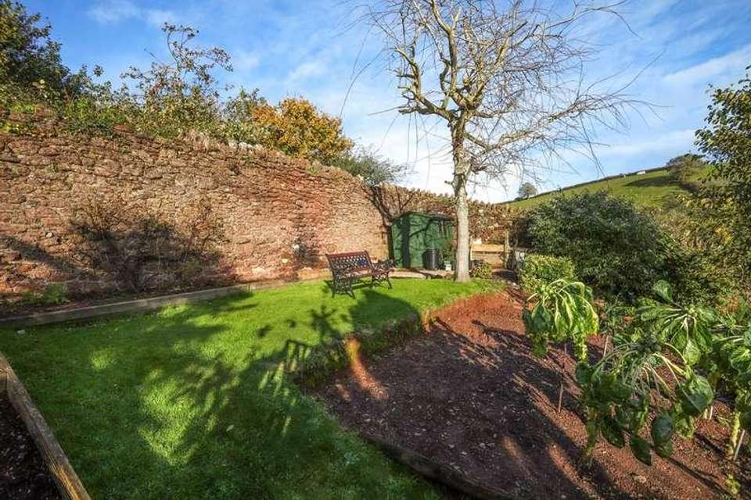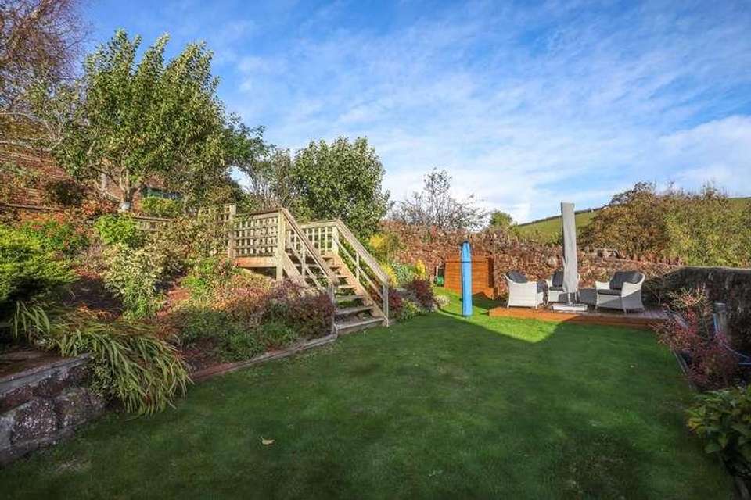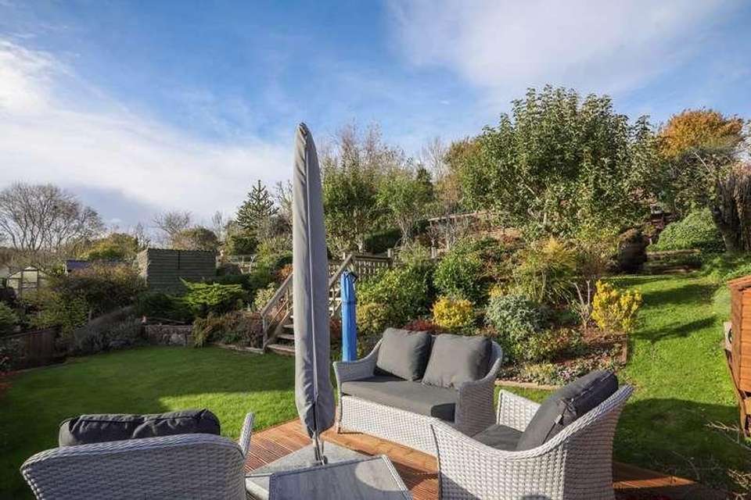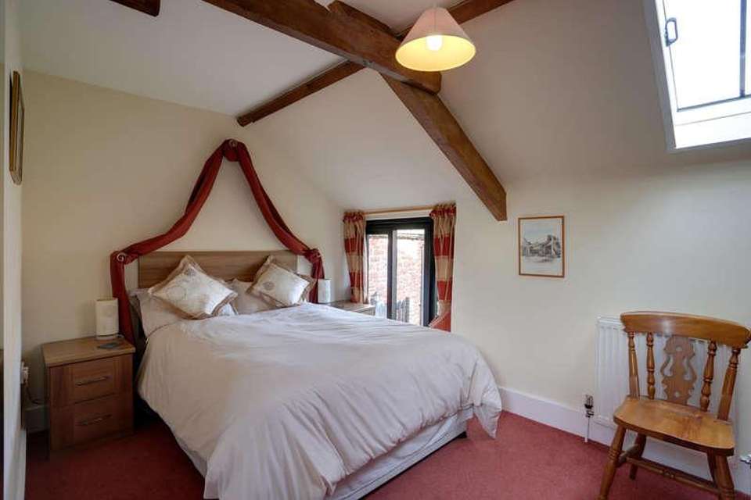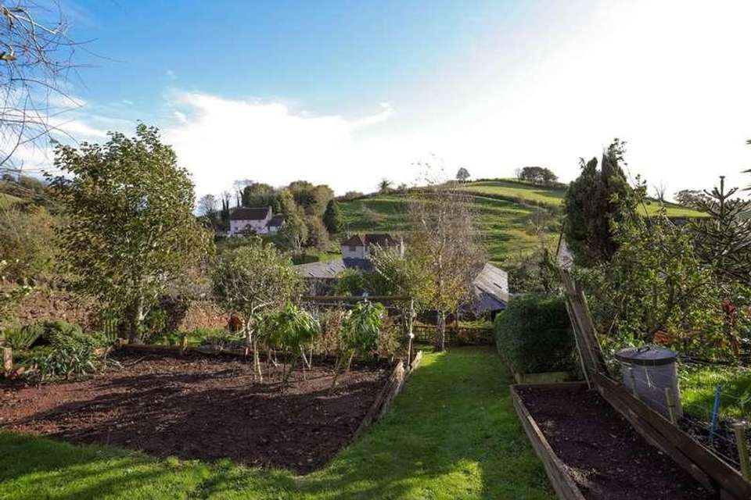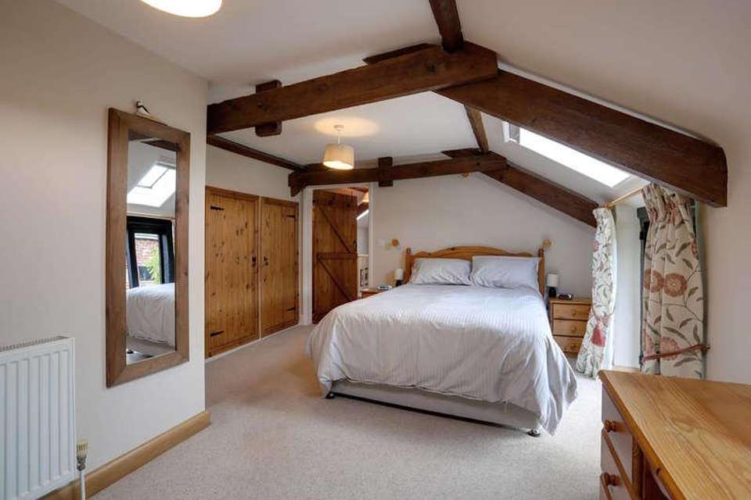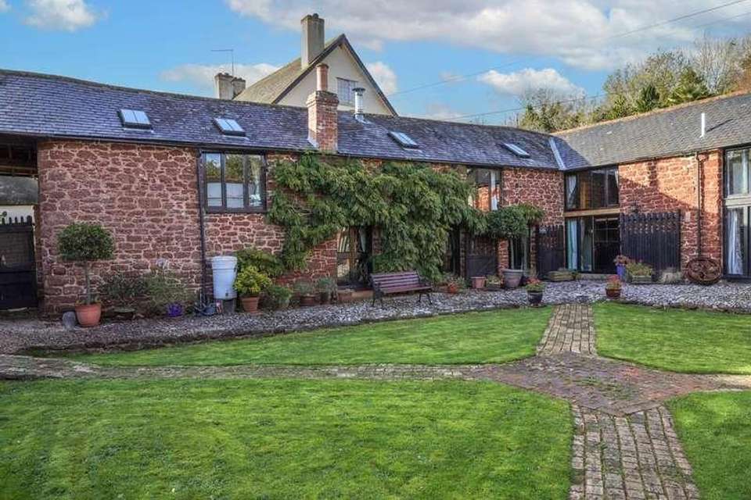4 bedroom property for sale
Newton Abbot, TQ12property
bedrooms
Property photos
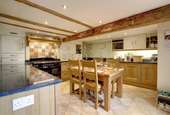
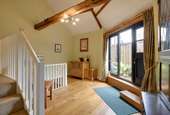
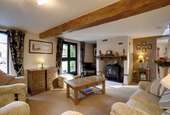

+12
Property description
A rare opportunity to purchase a wonderful, grade 2 listed barn conversion with four double bedrooms, two en-suites, a garage/workshop, parking and a charming garden, in the picturesque village of Combeinteignhead.This fabulous property is accessed via a path into a beautiful communal cobbled courtyard and was converted in 2001 into what is now a unique family home, oozing with charm, and with character features such as exposed beams and thick red-sandstone walls. It feels warm and inviting with oil-fired central heating and a wood-burning stove. A viewing is essential to fully appreciate all that it has to offer.The accommodation briefly comprises, on the ground floor, a fabulous kitchen/dining room with exposed beams, plenty of room for a dining table and seating, ideal for any occasion, and a modern fitted kitchen in oak with plenty of solid-granite worktop space, a space for a range cooker, integrated dishwasher, washing machine and fridge. The oil boiler is hidden within a cupboard providing the central heating and hot water. A spacious living room with a staircase to the first floor has a wonderful fireplace fitted with a wood-burning stove that makes a fabulous feature and focal point for the room, a snug, that would equally make an excellent study for working from home, a garage/workshop with lights and power, and barn doors to the rear of the property. At the opposite end of the property is a wonderful half-landing with a vaulted ceiling, access to the garden, and up to the second bedroom above the kitchen, which is an excellent double with an en-suite shower room, an airing cupboard, and plenty of natural light from a wide window to the courtyard and a skylight in its vaulted ceiling.Upstairs, in the main section of the house there are three further double bedrooms, the superb principal having built-in wardrobes, dual-aspect windows, two skylights and a modern en-suite shower room. Completing the first floor is a stunning family bathroom containing a P-bath with a shower above, a basin and a hidden-cistern WC.Outside, the rear garden is surprisingly large. At the bottom is a private terrace of decking with a shed for storage. A path leads up to a fabulous garden with a healthy lawn, well-stocked beds of plants, shrubs, and flowers, log-edged planters for growing fruit and vegetables, two ponds and a terrace of decking, that makes a superb venue for entertaining, be it alfresco dining, or sharing drinks with family and friends, all with a stunning view over the surrounding countryside.There are two allocated parking spaces in the private car park.Tenure FreeholdCouncil Tax Band - E
Interested in this property?
Council tax
First listed
Over a month agoNewton Abbot, TQ12
Marketed by
Complete Independent Estate Agents 79 Queen St,Newton Abbot,Devon,TQ12 2AUCall agent on 01626 362 246
Placebuzz mortgage repayment calculator
Monthly repayment
The Est. Mortgage is for a 25 years repayment mortgage based on a 10% deposit and a 5.5% annual interest. It is only intended as a guide. Make sure you obtain accurate figures from your lender before committing to any mortgage. Your home may be repossessed if you do not keep up repayments on a mortgage.
Newton Abbot, TQ12 - Streetview
DISCLAIMER: Property descriptions and related information displayed on this page are marketing materials provided by Complete Independent Estate Agents. Placebuzz does not warrant or accept any responsibility for the accuracy or completeness of the property descriptions or related information provided here and they do not constitute property particulars. Please contact Complete Independent Estate Agents for full details and further information.




