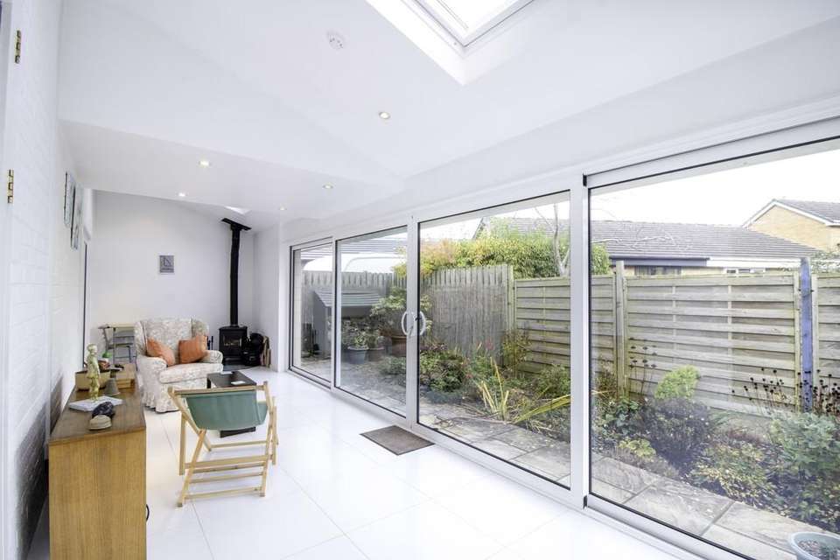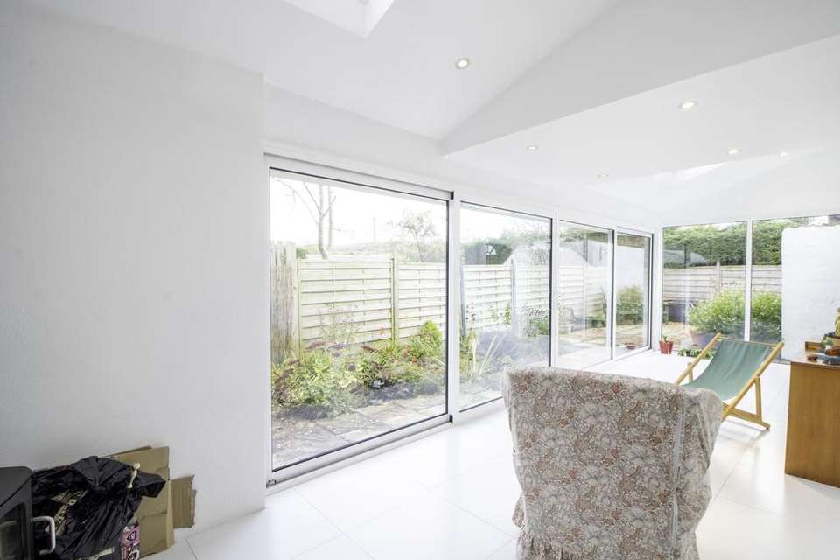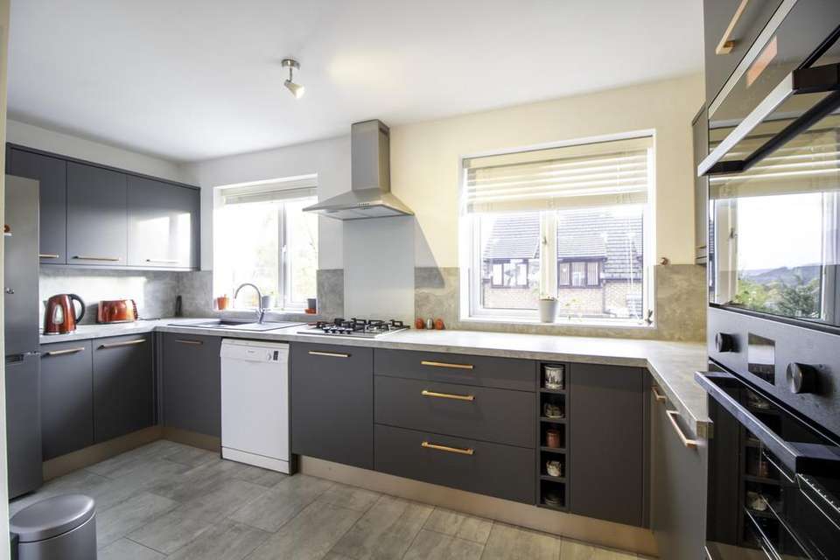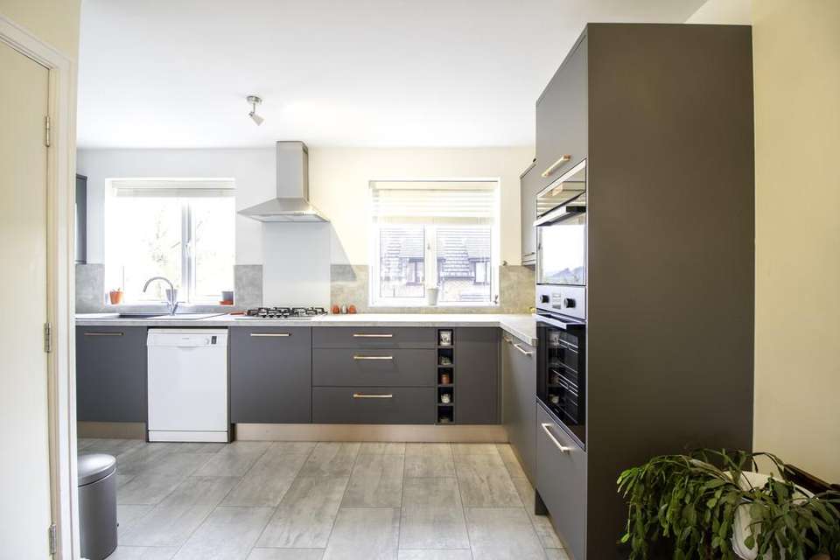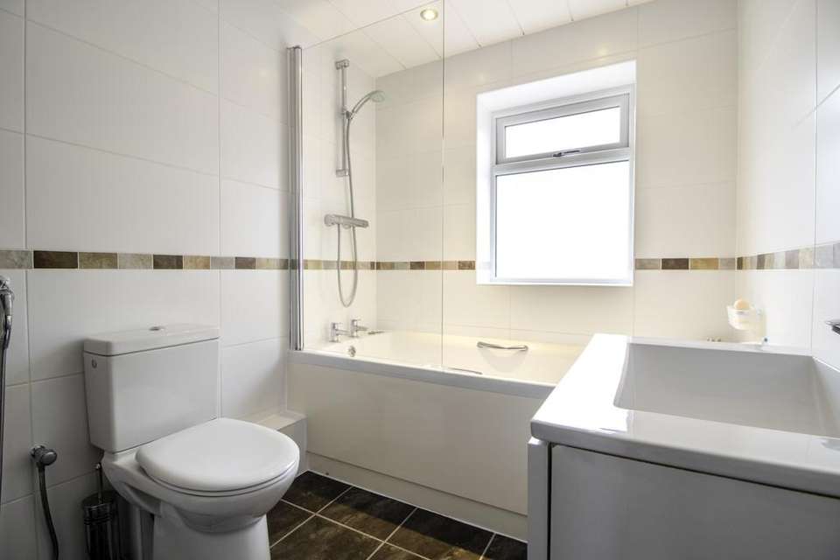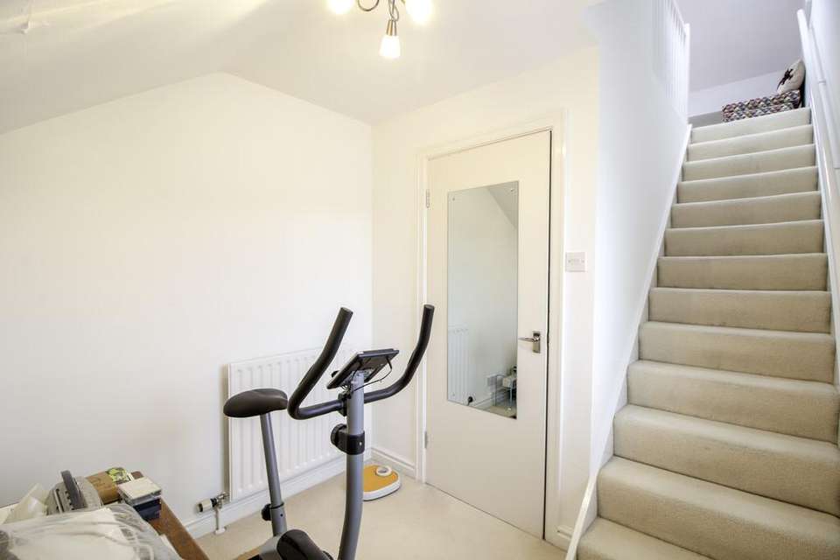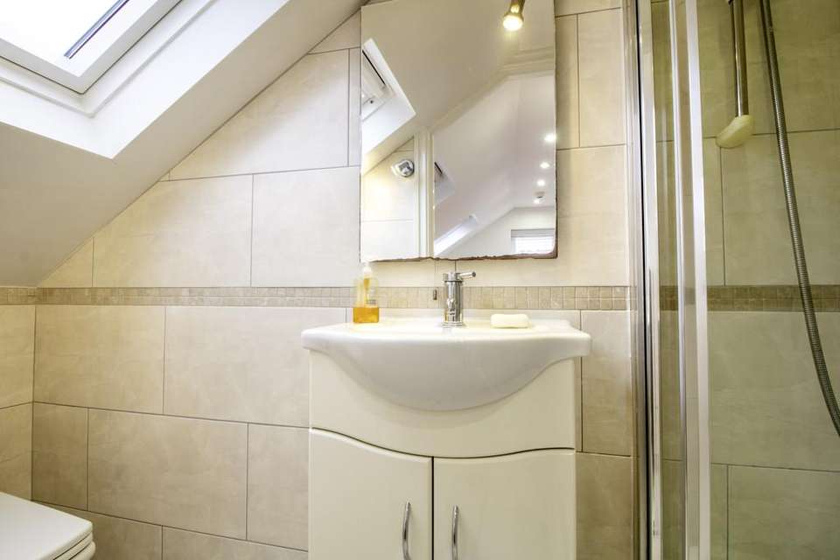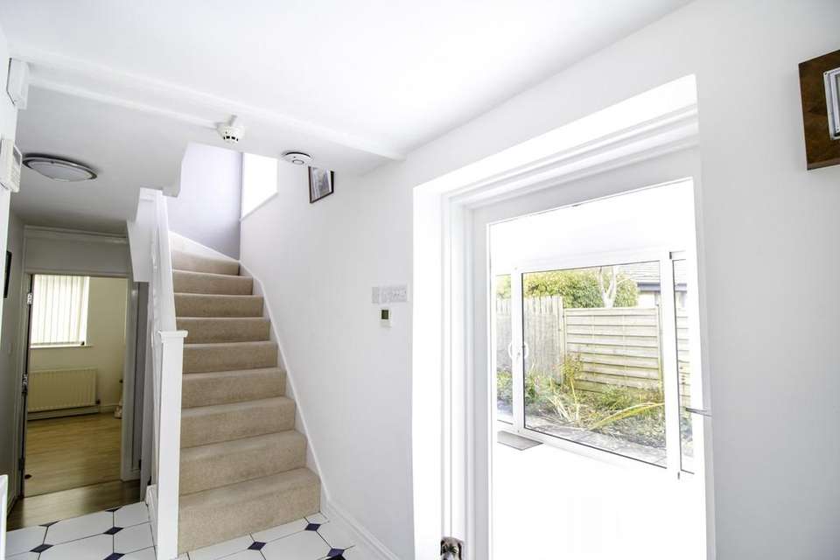4 bedroom link-detached house for sale
Derwent Court, Keighley BD20detached house
bedrooms
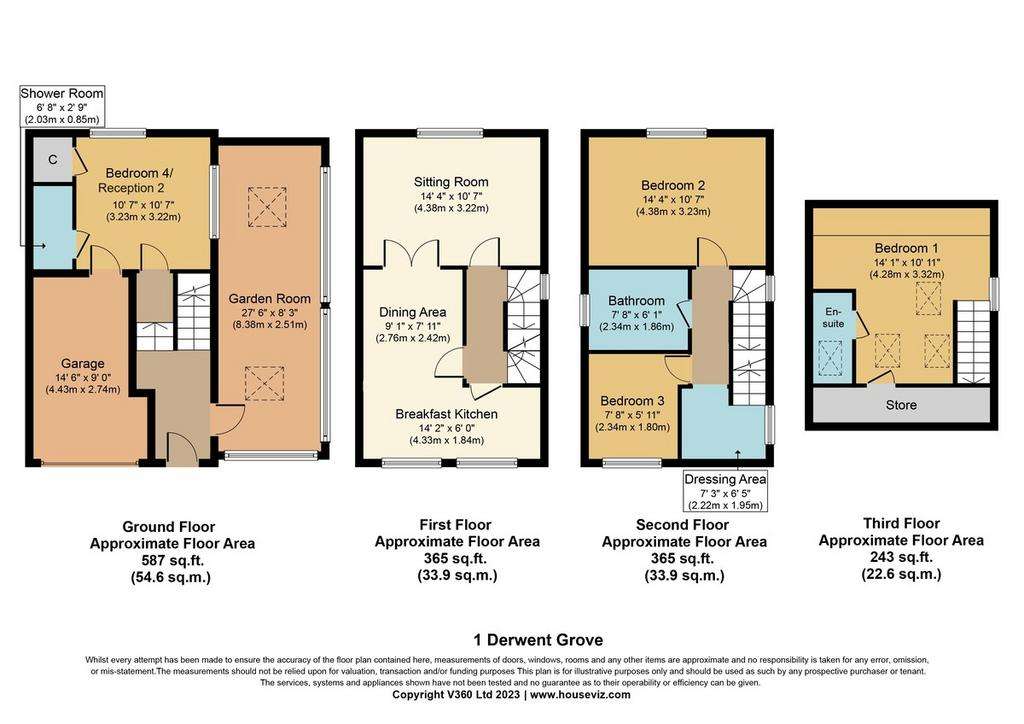
Property photos




+19
Property description
Knowles by Zenko are delighted to present this generously proportioned four bedroom link-detached family home. Designed and appointed in a contemporary style the accommodation is planned over four floors with a degree of flexibility in how it can be utilised. A gas fired heated system is installed, sealed unit double glazing to the windows, including large patio doors and Velux windows to the garden room. It has the benefit of an integrated garage and security alarm. It has easy access to nearby countryside but is also within easy reach of the amenities of Silsden. Situated midway between Skipton, Ilkley and Keighley, it is an ideal base for the Aire Valley commuter with Steeton railway station nearby.
HALLWAY Accessed via partially glazed composite front door, tiles to floor and flush fit ceiling light. Access to useful under stairs storage, garden room, ground floor bedroom suite and stairs to first floor.
BEDROOM FOUR/RECEPTION ROOM 10' 7" x 10' 6" (3.23m x 3.22m) Flexible space with ensuite bathroom which could be utilised as a ground floor bedroom, additional reception room or a fantastic office. Laminate flooring, window to rear elevation and garden room, access to garage.
ENSUITE 6' 7" x 2' 9" (2.03m x 0.85m) Shower room with tiled shower enclosure with electric shower, pedestal toilet and pedestal wash basin.
GARDEN ROOM 27' 5" x 8' 2" (8.38m x 2.51m) A spacious and well designed garden room with tiled floor with electric under floor heating, multi-fuel stove and recessed spot lights to ceiling. Fully glazed to two sides with large sliding doors to the garden and two additional Velux windows. Additional patio doors to ground floor bedroom.
FIRST FLOOR LANDING With window to the side elevation
DINING KITCHEN 15' 10" x 14' 2" (4.83m x 4.33m) Spacious L-shaped dining kitchen with a good range of fitted base and wall units with laminated work surface and splash back with composite sink with mixer tap. Integrated appliances include electric oven, microwave and gas hob and extractor with the free-standing dishwasher and fridge freezer also included. Double-glazed window to front elevation.
Laminated tiled effect flooring, spot lights and pendant light to ceiling and glazed doors leading to the sitting room.
SITTING ROOM 14' 3" x 10' 6" (4.35m x 3.22m) Accessed from both the kitchen and landing. Double glazed window to the rear elevation offering far reaching views, carpet flooring and recessed spot lights to ceiling.
SECOND FLOOR
BEDROOM 2 14' 3" x 10' 7" (4.35m x 3.23m) Spacious bedroom with fitted wardrobes, window to rear elevation and feature light fitting.
BATHROOM 7' 8" x 5' 10" (2.34m x 1.80m) Modern bathroom with three-piece suite comprising panelled bath with shower over, pedestal toilet with push-button flush, wall-mounted wash basin with mixer tap and vanity unit. Fully tiled walls and floor, recessed spotlights and window to the side elevation.
BEDROOM 3 7' 8" x 5' 10" (2.34m x 1.80m) Carpet to floor, flush fit ceiling light and window to front elevation.
DRESSING AREA/OFFICE SPACE Flexible space to second floor landing which would make a great dressing area or office space. Window to side elevation.
BEDROOM 1 14' 0" x 10' 10" (4.28m x 3.32m) Attic bedroom with sloping ceilings with three Velux windows and additional window to side elevation. Access to under eaves storage, recessed spot lights to ceiling and carpet to floor.
ENSUITE Fully tiled to walls and floor with pedestal toilet with push button flush, floor mounted sink with vanity unit and shower enclosure with electric shower. Recessed spot light to ceiling and Velux window.
GARAGE 14' 6" x 8' 11" (4.43m x 2.74m) Integral garage with up and over door, light, power, water supply, plumbing for washing machine and recently installed combi-boiler for heating and hot water.
EXTERNALLY To the front of the property there is a driveway leading to the integrated garage with up and over door. To the side is an attractive low maintenance enclosed garden with paved areas and flower beds.
HALLWAY Accessed via partially glazed composite front door, tiles to floor and flush fit ceiling light. Access to useful under stairs storage, garden room, ground floor bedroom suite and stairs to first floor.
BEDROOM FOUR/RECEPTION ROOM 10' 7" x 10' 6" (3.23m x 3.22m) Flexible space with ensuite bathroom which could be utilised as a ground floor bedroom, additional reception room or a fantastic office. Laminate flooring, window to rear elevation and garden room, access to garage.
ENSUITE 6' 7" x 2' 9" (2.03m x 0.85m) Shower room with tiled shower enclosure with electric shower, pedestal toilet and pedestal wash basin.
GARDEN ROOM 27' 5" x 8' 2" (8.38m x 2.51m) A spacious and well designed garden room with tiled floor with electric under floor heating, multi-fuel stove and recessed spot lights to ceiling. Fully glazed to two sides with large sliding doors to the garden and two additional Velux windows. Additional patio doors to ground floor bedroom.
FIRST FLOOR LANDING With window to the side elevation
DINING KITCHEN 15' 10" x 14' 2" (4.83m x 4.33m) Spacious L-shaped dining kitchen with a good range of fitted base and wall units with laminated work surface and splash back with composite sink with mixer tap. Integrated appliances include electric oven, microwave and gas hob and extractor with the free-standing dishwasher and fridge freezer also included. Double-glazed window to front elevation.
Laminated tiled effect flooring, spot lights and pendant light to ceiling and glazed doors leading to the sitting room.
SITTING ROOM 14' 3" x 10' 6" (4.35m x 3.22m) Accessed from both the kitchen and landing. Double glazed window to the rear elevation offering far reaching views, carpet flooring and recessed spot lights to ceiling.
SECOND FLOOR
BEDROOM 2 14' 3" x 10' 7" (4.35m x 3.23m) Spacious bedroom with fitted wardrobes, window to rear elevation and feature light fitting.
BATHROOM 7' 8" x 5' 10" (2.34m x 1.80m) Modern bathroom with three-piece suite comprising panelled bath with shower over, pedestal toilet with push-button flush, wall-mounted wash basin with mixer tap and vanity unit. Fully tiled walls and floor, recessed spotlights and window to the side elevation.
BEDROOM 3 7' 8" x 5' 10" (2.34m x 1.80m) Carpet to floor, flush fit ceiling light and window to front elevation.
DRESSING AREA/OFFICE SPACE Flexible space to second floor landing which would make a great dressing area or office space. Window to side elevation.
BEDROOM 1 14' 0" x 10' 10" (4.28m x 3.32m) Attic bedroom with sloping ceilings with three Velux windows and additional window to side elevation. Access to under eaves storage, recessed spot lights to ceiling and carpet to floor.
ENSUITE Fully tiled to walls and floor with pedestal toilet with push button flush, floor mounted sink with vanity unit and shower enclosure with electric shower. Recessed spot light to ceiling and Velux window.
GARAGE 14' 6" x 8' 11" (4.43m x 2.74m) Integral garage with up and over door, light, power, water supply, plumbing for washing machine and recently installed combi-boiler for heating and hot water.
EXTERNALLY To the front of the property there is a driveway leading to the integrated garage with up and over door. To the side is an attractive low maintenance enclosed garden with paved areas and flower beds.
Council tax
First listed
Over a month agoEnergy Performance Certificate
Derwent Court, Keighley BD20
Placebuzz mortgage repayment calculator
Monthly repayment
The Est. Mortgage is for a 25 years repayment mortgage based on a 10% deposit and a 5.5% annual interest. It is only intended as a guide. Make sure you obtain accurate figures from your lender before committing to any mortgage. Your home may be repossessed if you do not keep up repayments on a mortgage.
Derwent Court, Keighley BD20 - Streetview
DISCLAIMER: Property descriptions and related information displayed on this page are marketing materials provided by Zenko Properties - Silsden. Placebuzz does not warrant or accept any responsibility for the accuracy or completeness of the property descriptions or related information provided here and they do not constitute property particulars. Please contact Zenko Properties - Silsden for full details and further information.


