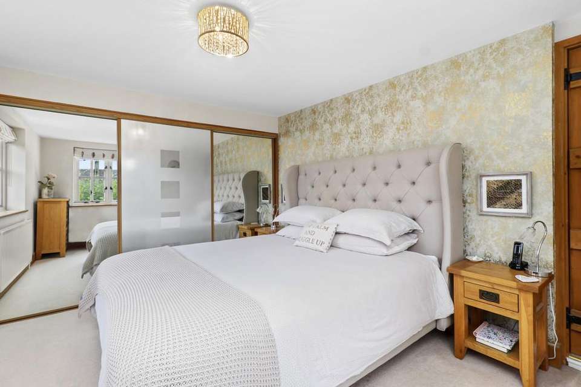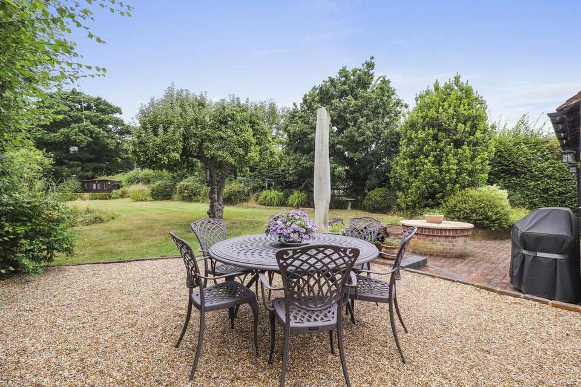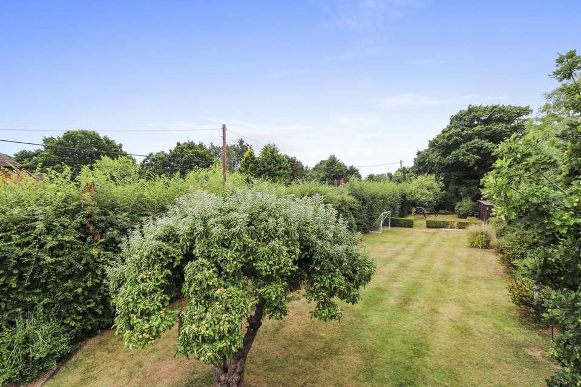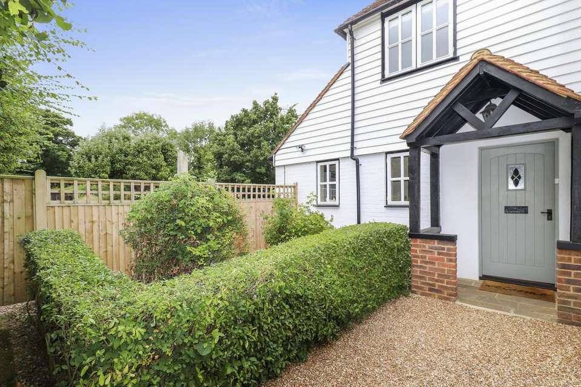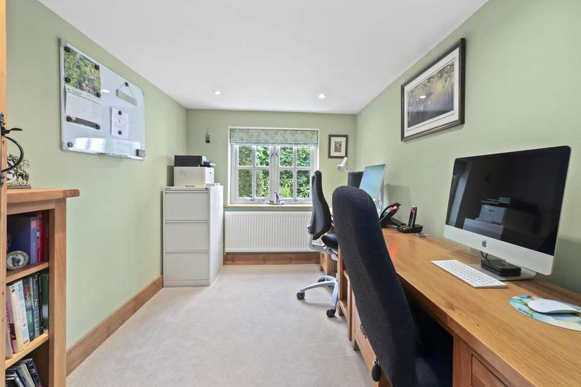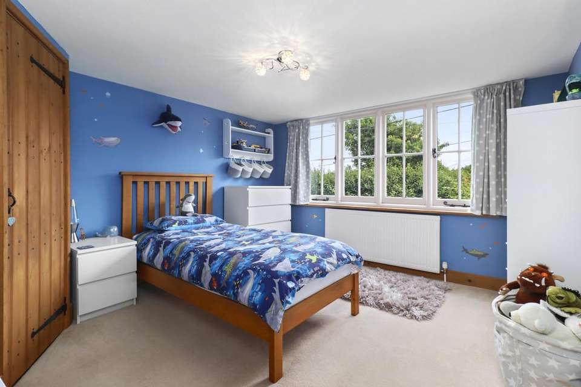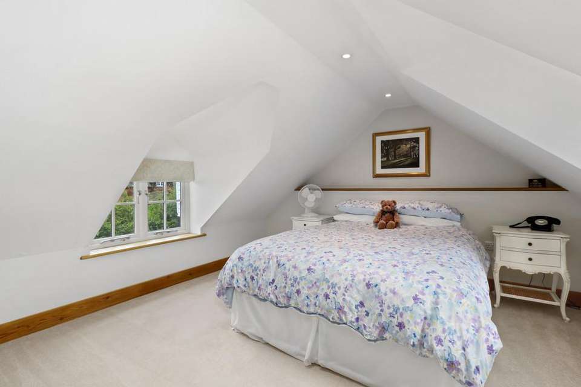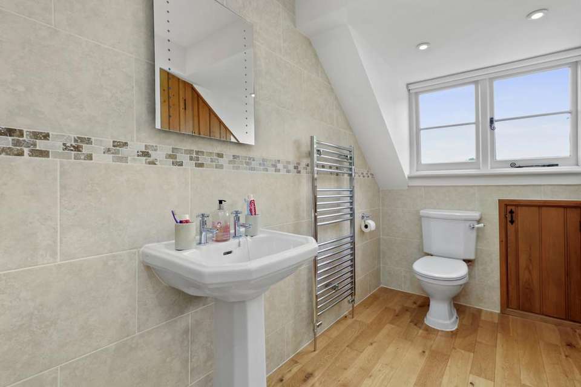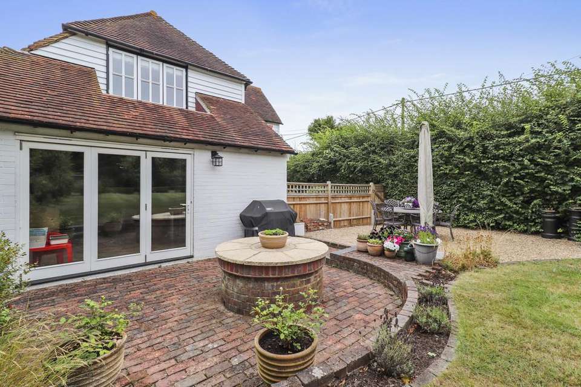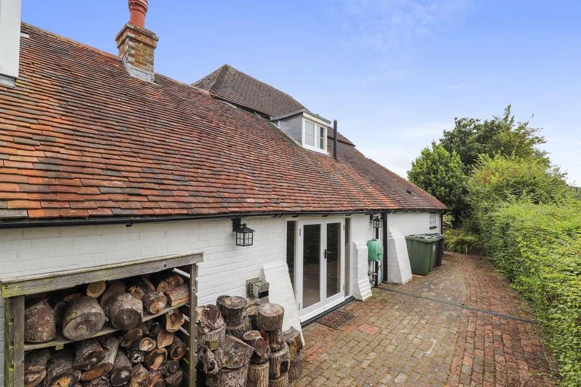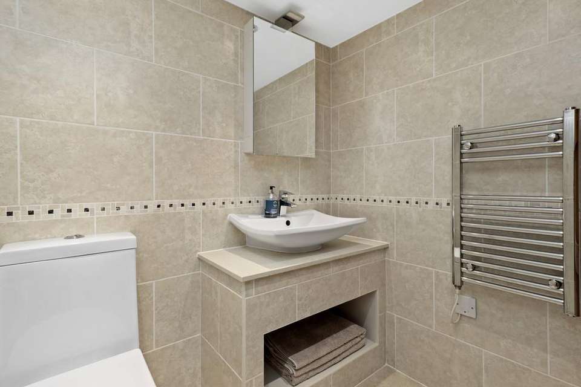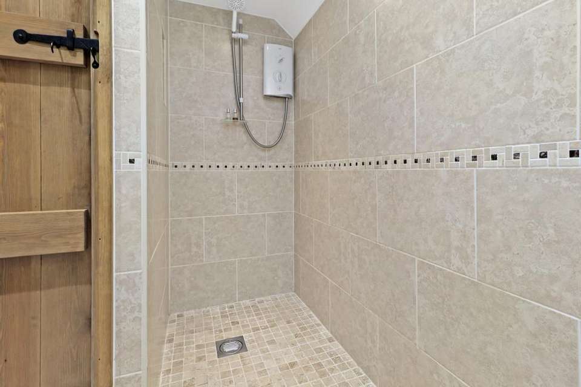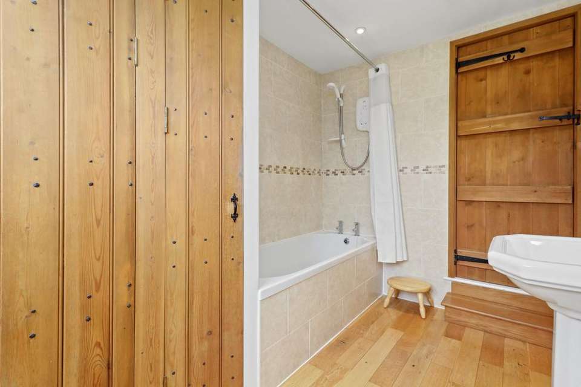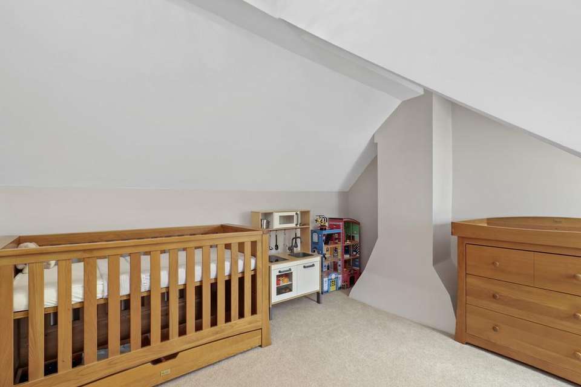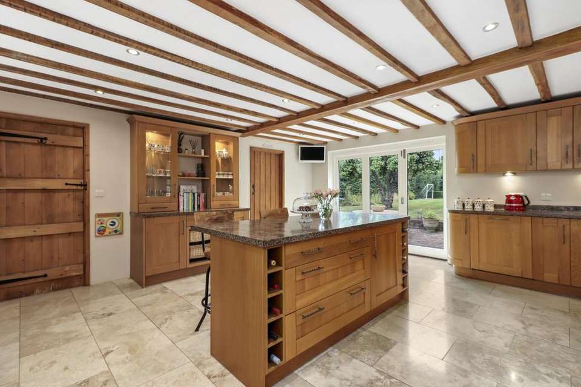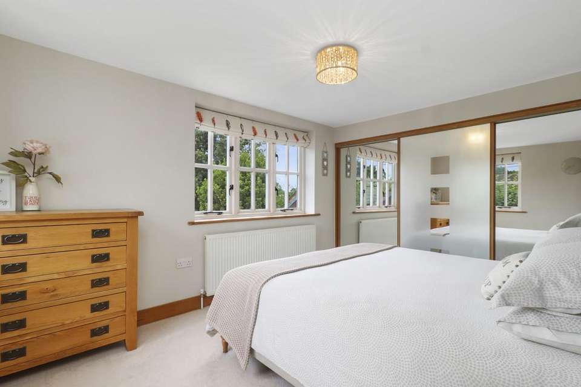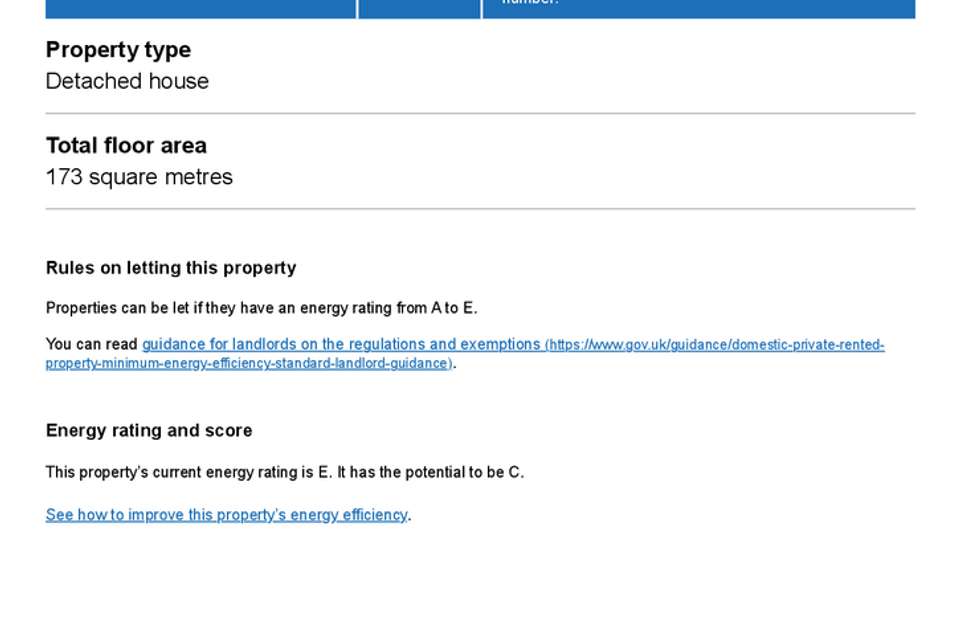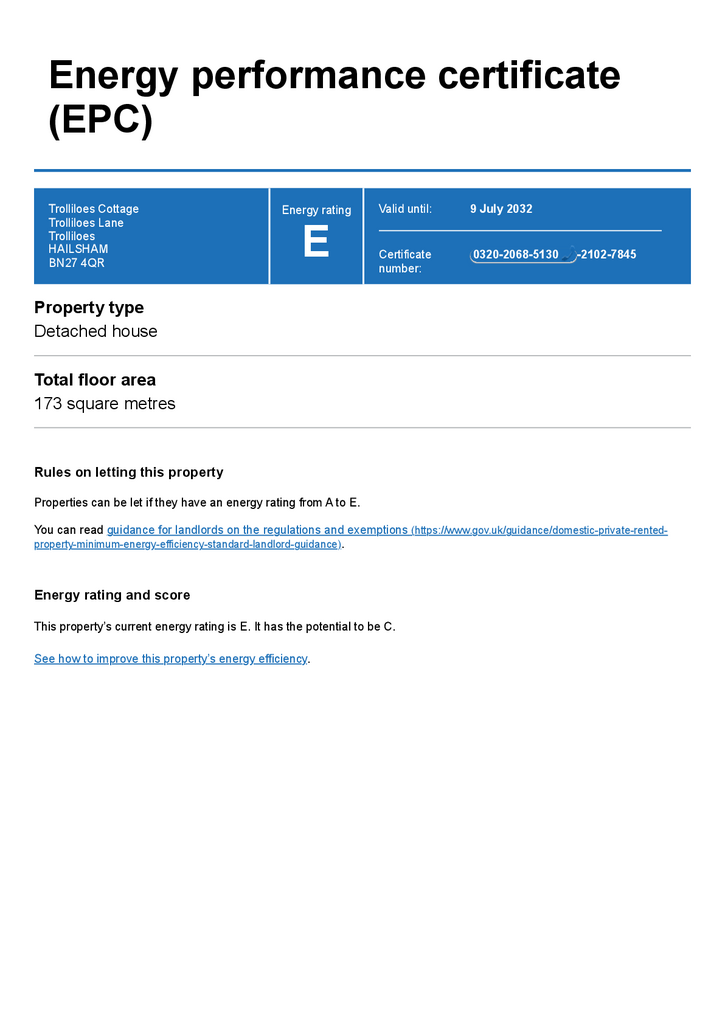4 bedroom detached house for sale
Trolliloes Lane, Trolliloesdetached house
bedrooms
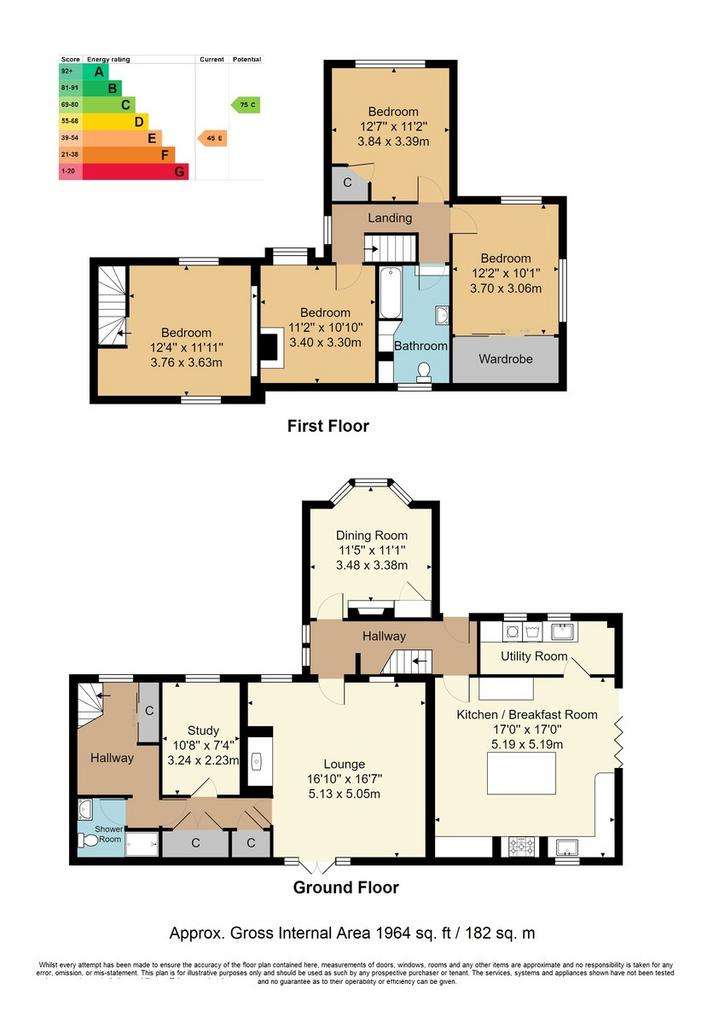
Property photos

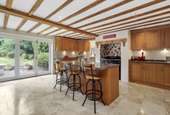
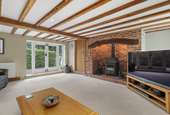
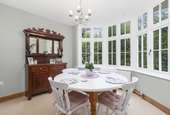
+17
Property description
An opportunity to acquire a stunning detached period (yet not 'Listed') property situated in this quiet country lane location backing onto fields. The property has been subject to significant improvement and extension and offers versatile living accommodation to include notable features such as a stunning kitchen/breakfast room with central island and access to the garden, wonderful sitting room with beamed ceiling and inglenook fireplace with multi fuel burning stove, ground floor bedroom 5/study with adjacent shower room and lobby area, separate dining room and 4 bedrooms to first floor with a family bathroom. The property offers character features throughout such as latch doors and beamed ceilings and an internal viewing is essential to appreciate not only the accommodation itself but the delightful enclosed gardens and off road parking area.
Entrance Hall - Kitchen/Breakfast Room - Utility Room - Dining Room - Sitting Room - Inner Hall - Study/Bedroom 5 - Ground Floor Shower Room - 4 Bedrooms - Family Bathroom - Delightful Gardens Backing Onto Fields - Off Road Parking & Exterior Electric Car Charging Point
ENTRANCE HALL: Twin leaded light stained glass windows. Oak flooring, wall light, ceiling light, large under stairs recess and exposed beams to ceiling. Staircase to first-floor. Radiator.
KITCHEN/BREAKFAST ROOM: Accessed via a bespoke oak cottage styled door with double glazed cottage style window with aspect to rear and bi folding double-glazed doors to side brick paved sun terrace enjoying a fabulous aspect over the charming extensive sized cottage gardens.Comprising of attractive travertine floor with a comprehensive range of impressive bespoke oak Shaker style cupboards and base units with granite style work tops and splashbacks. Integrated fridge/freezer and dishwasher, large Rangemaster cooking range with decorative tiled surrounds, fitted 1 ½ sink and drainer with mixer tap over, display cabinets and shelving. Matching feature central island used as a combination breakfast bar with additional cupboards and draws under, including twin wine racks and integrated fridge. Beamed ceiling, radiator, down lights, door to:
UTILITY ROOM: Oak cottage style door. Feature raised butlers sink with chrome mixer taps, oak work tops with spaces under for washing machine and dryer, further space for large fridge freezer. Attractive travertine floor, down lights, hatch to storage, twin cottage style windows with aspect to front.
DINING ROOM: Oak cottage style door. Feature cast iron antique fireplace and central ceiling light. Wall light points. Storage cupboard. Newly installed double glazed windows encapsulating the bay area and enjoying a pleasant aspect over the front. Radiator.
SITTING ROOM: A bright double aspect room with double glazed cottage style window with aspect to front and further double glazed windows and doors to rear terrace with aspect over farmland. Oak cottage style door. Impressive feature brick inglenook fireplace with oak bressummer beam over and fitted 8kw multi fuel burning stove. Host of exposed beams to ceiling. Display alcove.
INNER HALL: Oak cottage style door. Twin wooden doors to large storage cupboard and to boiler cupboard. Opening into additional lobby area under a second staircase with fitted storage cupboards with sliding mirrored doors and double glazed cottage style windows with aspect to front.
STUDY/BEDROOM FIVE: Cottage style double glazed windows with aspect to front. Down lights and radiator.
SHOWER ROOM: Comprising of beautiful travertine tiled floors and further tiled walls, feature wash basin with chrome mixer tap and travertine and tiled base, wall mounted mirror with light, low level W.C. and large tiled wet room area with wall mounted shower. Down lights.
FIRST FLOOR ACCOMMODATION IS ARRANGED AS TWO SEPARATE WINGS: The far first floor wing is reached by the staircase leading off from the extended area of the inner hall and this provides access to:
BEDROOM TWO: A double aspect room enjoying rural views to the front and rear via double glazed windows. Down lights and radiator.
FIRST FLOOR LANDING: Approached from main entrance hall. Part galleried with hatch to loft access. Double glazed window with views of the front garden and beyond. Radiator. Doors to:
BEDROOM ONE: A double aspect room with double glazed cottage style windows enjoying pleasant outlooks. Fitted wardrobe cupboards with mirror sliding door fronts, feature central ceiling light. Radiator.
BEDROOM THREE: A spacious room with double glazed cottage style windows enjoying an outlook to the front. Fitted wardrobe cupboard, antique feature cast iron fireplace and feature ceiling light. Radiator.
BEDROOM FOUR: Double glazed cottage style window with pleasant outlook to the front. Feature ceiling light. Radiator.
LUXURY FAMILY BATHROOM: Oak flooring. White suite with chrome fitments comprising of pedestal wash basin, low level W.C, fitted bath with tiling around, shower unit over. Wall mounted mirror with lighting. Storage cupboards including airing cupboard. Chrome effect heated ladder style towel rail. Double glazed cottage window with a delightful outlook over the rear farmland.
OUTSIDE: This property is delightfully located off a quiet country lane in a beautiful semi-rural setting and backs directly onto farmland with the benefit of a well designed landscaped good size cottage garden. The main garden is to the left hand side of the property and is arranged as a significant lawn area with mature hedging providing excellent seclusion and privacy. This charming garden has a number of specimen and fruit trees, a wildlife pond and a very attractive rustic brick paved sun terrace / alfresco dining area that also encapsulates a well and pathways leading to the front. To the front are gardens comprised of a mainly gravelled driveway providing OFF-ROAD PARKING for a number of vehicles and an exterior electric car charging point. Further mature hedging and shrubs and a brick set terrace/pathway at the rear.
SITUATION: The property is located away from busy roads and set off a quiet country lane backing directly onto farmland yet within only a few minutes walk of the village of Cowbeech with its popular Merry Harriers Inn/Restaurant. The Rushlake Green and Herstmonceux local shops are conveniently close, both with post offices. More comprehensive shopping can be found at Heathfield and Hailsham, or further afield at either Eastbourne, Lewes or Tunbridge Wells. London commuters consider Cowbeech ideal, as even though they can easily work from home with the excellent internet, should they need to venture to the city, there are mainline train stations at Polegate, Battle, Buxted and Stonegate. Furthermore, leisure is well catered for with a number of local golf courses and various sporting clubs to suit all standards and pursuits. Depending upon educational needs, there are a number of reputable teaching institutions to choose from, including, Battle Abbey, Bede's, Mayfield School for Girls, Heathfield and Eastbourne College to name but a few.
TENURE: Freehold
COUNCIL TAX BAND: F
VIEWING: By appointment with Wood & Pilcher[use Contact Agent Button]
Entrance Hall - Kitchen/Breakfast Room - Utility Room - Dining Room - Sitting Room - Inner Hall - Study/Bedroom 5 - Ground Floor Shower Room - 4 Bedrooms - Family Bathroom - Delightful Gardens Backing Onto Fields - Off Road Parking & Exterior Electric Car Charging Point
ENTRANCE HALL: Twin leaded light stained glass windows. Oak flooring, wall light, ceiling light, large under stairs recess and exposed beams to ceiling. Staircase to first-floor. Radiator.
KITCHEN/BREAKFAST ROOM: Accessed via a bespoke oak cottage styled door with double glazed cottage style window with aspect to rear and bi folding double-glazed doors to side brick paved sun terrace enjoying a fabulous aspect over the charming extensive sized cottage gardens.Comprising of attractive travertine floor with a comprehensive range of impressive bespoke oak Shaker style cupboards and base units with granite style work tops and splashbacks. Integrated fridge/freezer and dishwasher, large Rangemaster cooking range with decorative tiled surrounds, fitted 1 ½ sink and drainer with mixer tap over, display cabinets and shelving. Matching feature central island used as a combination breakfast bar with additional cupboards and draws under, including twin wine racks and integrated fridge. Beamed ceiling, radiator, down lights, door to:
UTILITY ROOM: Oak cottage style door. Feature raised butlers sink with chrome mixer taps, oak work tops with spaces under for washing machine and dryer, further space for large fridge freezer. Attractive travertine floor, down lights, hatch to storage, twin cottage style windows with aspect to front.
DINING ROOM: Oak cottage style door. Feature cast iron antique fireplace and central ceiling light. Wall light points. Storage cupboard. Newly installed double glazed windows encapsulating the bay area and enjoying a pleasant aspect over the front. Radiator.
SITTING ROOM: A bright double aspect room with double glazed cottage style window with aspect to front and further double glazed windows and doors to rear terrace with aspect over farmland. Oak cottage style door. Impressive feature brick inglenook fireplace with oak bressummer beam over and fitted 8kw multi fuel burning stove. Host of exposed beams to ceiling. Display alcove.
INNER HALL: Oak cottage style door. Twin wooden doors to large storage cupboard and to boiler cupboard. Opening into additional lobby area under a second staircase with fitted storage cupboards with sliding mirrored doors and double glazed cottage style windows with aspect to front.
STUDY/BEDROOM FIVE: Cottage style double glazed windows with aspect to front. Down lights and radiator.
SHOWER ROOM: Comprising of beautiful travertine tiled floors and further tiled walls, feature wash basin with chrome mixer tap and travertine and tiled base, wall mounted mirror with light, low level W.C. and large tiled wet room area with wall mounted shower. Down lights.
FIRST FLOOR ACCOMMODATION IS ARRANGED AS TWO SEPARATE WINGS: The far first floor wing is reached by the staircase leading off from the extended area of the inner hall and this provides access to:
BEDROOM TWO: A double aspect room enjoying rural views to the front and rear via double glazed windows. Down lights and radiator.
FIRST FLOOR LANDING: Approached from main entrance hall. Part galleried with hatch to loft access. Double glazed window with views of the front garden and beyond. Radiator. Doors to:
BEDROOM ONE: A double aspect room with double glazed cottage style windows enjoying pleasant outlooks. Fitted wardrobe cupboards with mirror sliding door fronts, feature central ceiling light. Radiator.
BEDROOM THREE: A spacious room with double glazed cottage style windows enjoying an outlook to the front. Fitted wardrobe cupboard, antique feature cast iron fireplace and feature ceiling light. Radiator.
BEDROOM FOUR: Double glazed cottage style window with pleasant outlook to the front. Feature ceiling light. Radiator.
LUXURY FAMILY BATHROOM: Oak flooring. White suite with chrome fitments comprising of pedestal wash basin, low level W.C, fitted bath with tiling around, shower unit over. Wall mounted mirror with lighting. Storage cupboards including airing cupboard. Chrome effect heated ladder style towel rail. Double glazed cottage window with a delightful outlook over the rear farmland.
OUTSIDE: This property is delightfully located off a quiet country lane in a beautiful semi-rural setting and backs directly onto farmland with the benefit of a well designed landscaped good size cottage garden. The main garden is to the left hand side of the property and is arranged as a significant lawn area with mature hedging providing excellent seclusion and privacy. This charming garden has a number of specimen and fruit trees, a wildlife pond and a very attractive rustic brick paved sun terrace / alfresco dining area that also encapsulates a well and pathways leading to the front. To the front are gardens comprised of a mainly gravelled driveway providing OFF-ROAD PARKING for a number of vehicles and an exterior electric car charging point. Further mature hedging and shrubs and a brick set terrace/pathway at the rear.
SITUATION: The property is located away from busy roads and set off a quiet country lane backing directly onto farmland yet within only a few minutes walk of the village of Cowbeech with its popular Merry Harriers Inn/Restaurant. The Rushlake Green and Herstmonceux local shops are conveniently close, both with post offices. More comprehensive shopping can be found at Heathfield and Hailsham, or further afield at either Eastbourne, Lewes or Tunbridge Wells. London commuters consider Cowbeech ideal, as even though they can easily work from home with the excellent internet, should they need to venture to the city, there are mainline train stations at Polegate, Battle, Buxted and Stonegate. Furthermore, leisure is well catered for with a number of local golf courses and various sporting clubs to suit all standards and pursuits. Depending upon educational needs, there are a number of reputable teaching institutions to choose from, including, Battle Abbey, Bede's, Mayfield School for Girls, Heathfield and Eastbourne College to name but a few.
TENURE: Freehold
COUNCIL TAX BAND: F
VIEWING: By appointment with Wood & Pilcher[use Contact Agent Button]
Interested in this property?
Council tax
First listed
Over a month agoEnergy Performance Certificate
Trolliloes Lane, Trolliloes
Marketed by
Wood & Pilcher - Heathfield 27 High Street Heathfield TN21 8JRPlacebuzz mortgage repayment calculator
Monthly repayment
The Est. Mortgage is for a 25 years repayment mortgage based on a 10% deposit and a 5.5% annual interest. It is only intended as a guide. Make sure you obtain accurate figures from your lender before committing to any mortgage. Your home may be repossessed if you do not keep up repayments on a mortgage.
Trolliloes Lane, Trolliloes - Streetview
DISCLAIMER: Property descriptions and related information displayed on this page are marketing materials provided by Wood & Pilcher - Heathfield. Placebuzz does not warrant or accept any responsibility for the accuracy or completeness of the property descriptions or related information provided here and they do not constitute property particulars. Please contact Wood & Pilcher - Heathfield for full details and further information.





