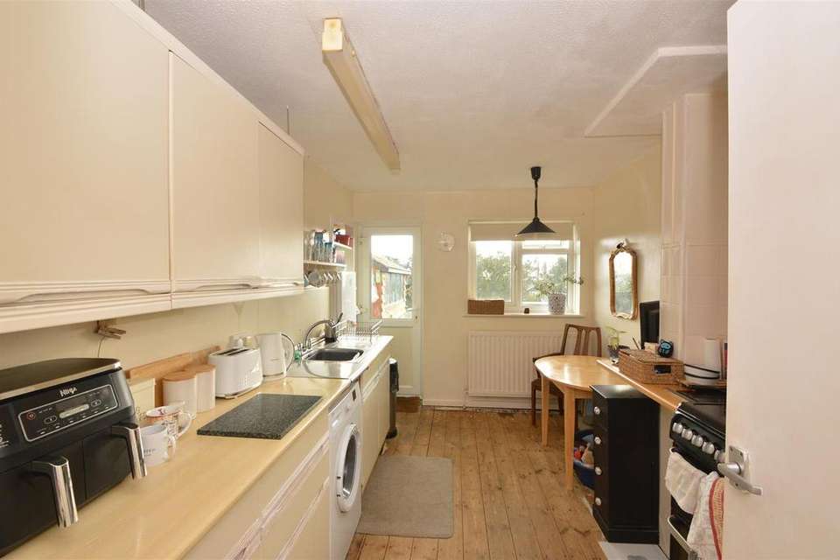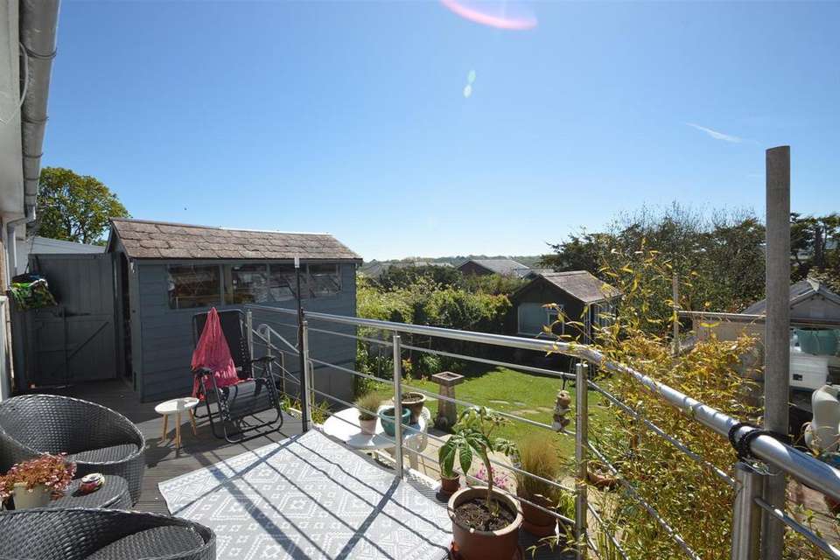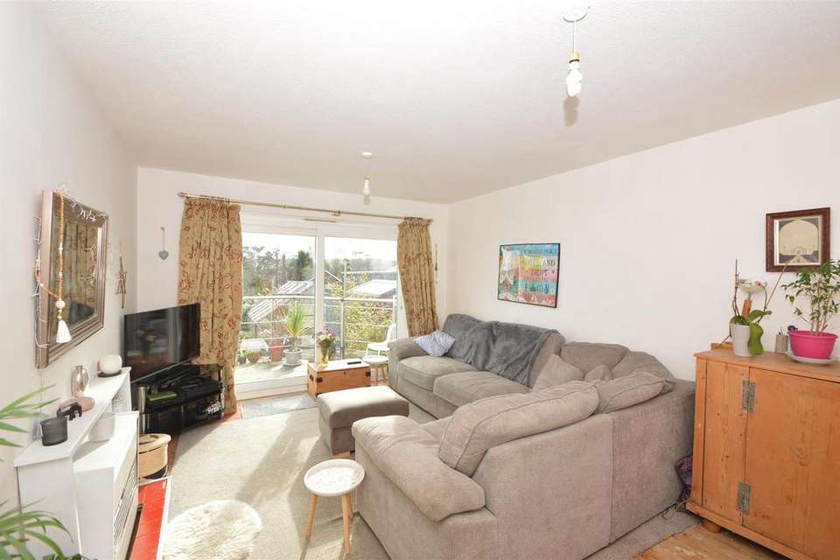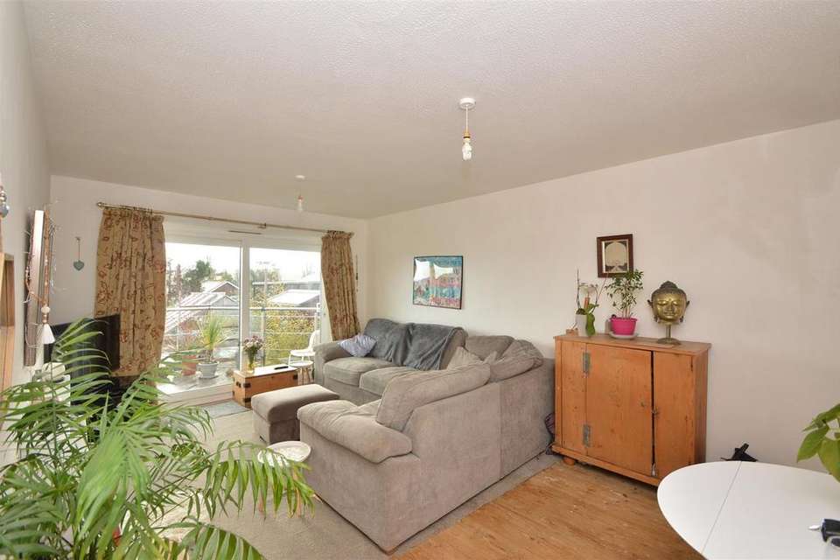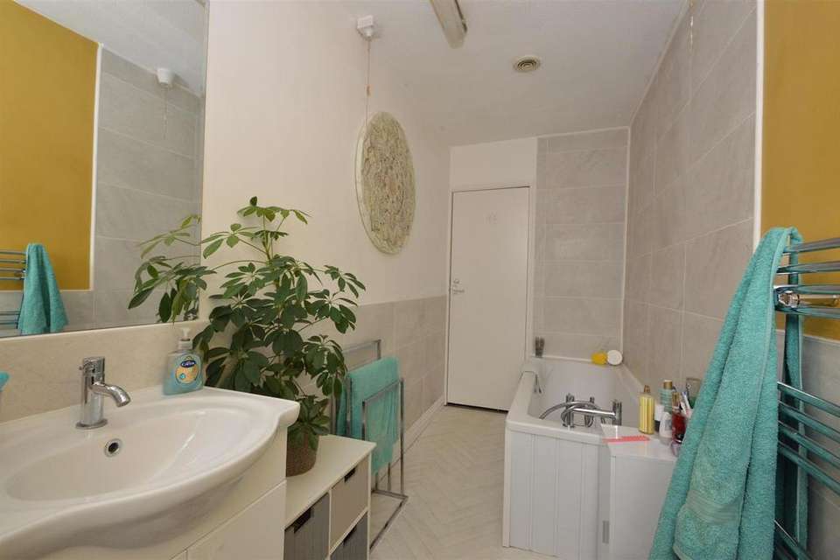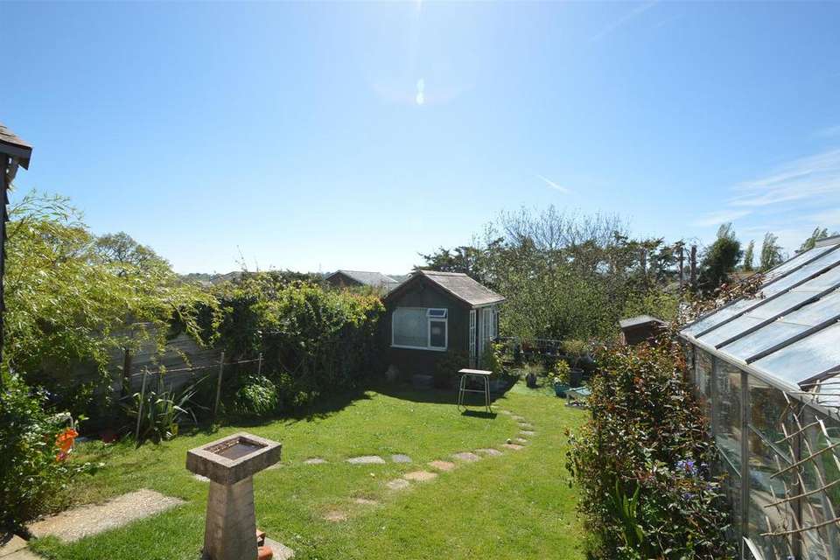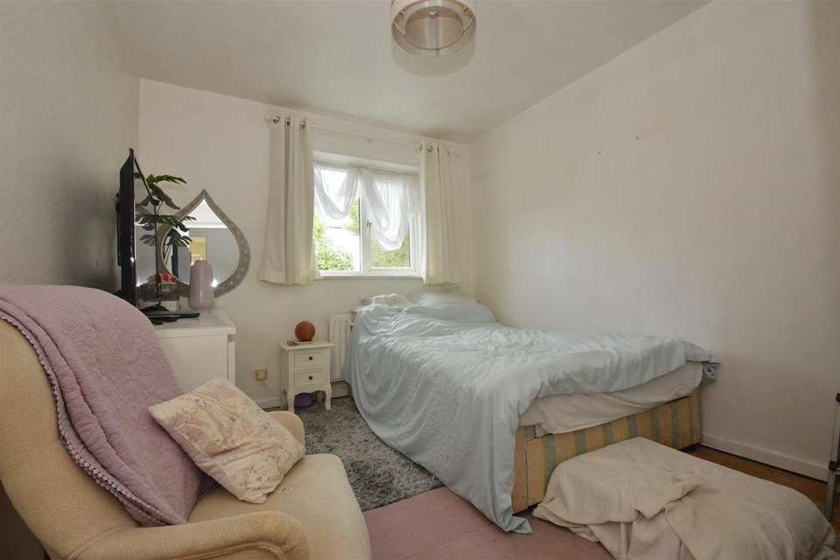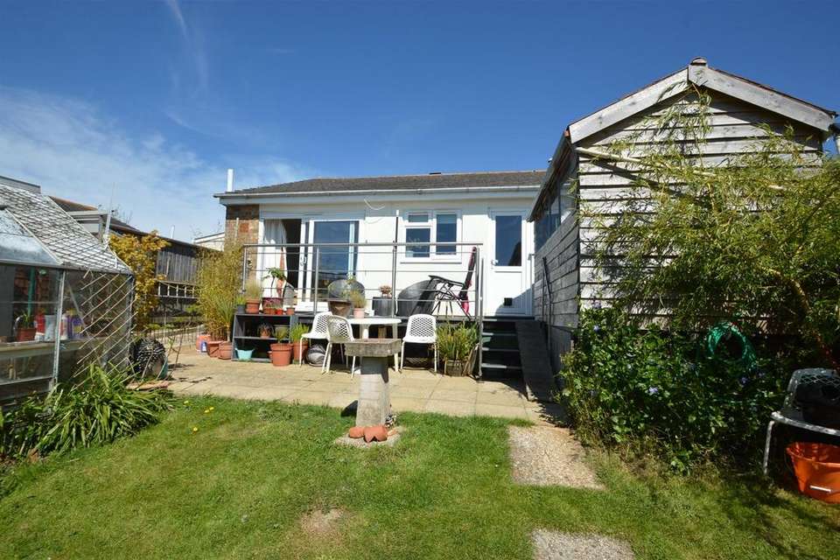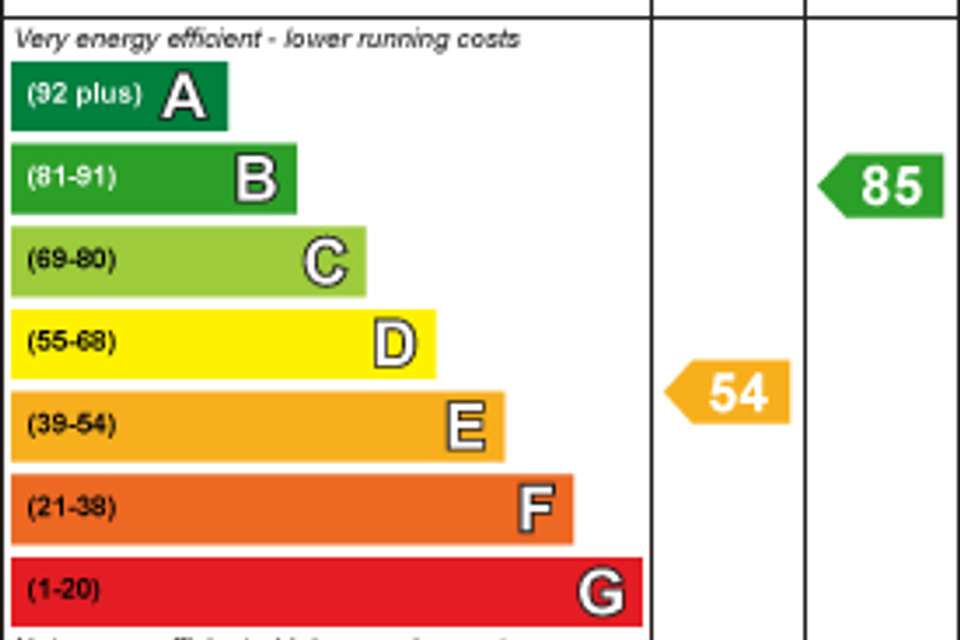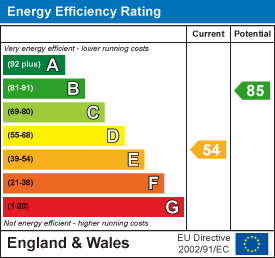2 bedroom semi-detached bungalow for sale
ST HELENS VILLAGEbungalow
bedrooms
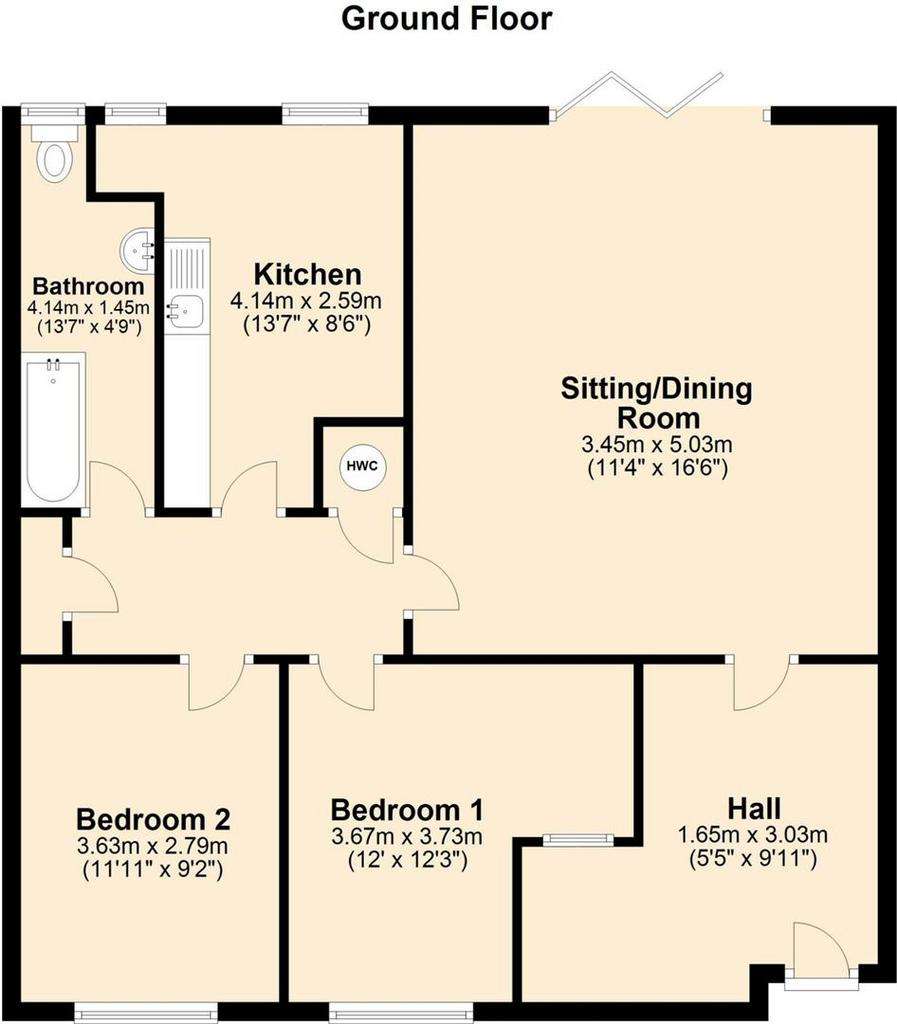
Property photos

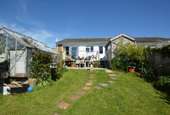


+10
Property description
This modern semi detached bungalow sits in a peaceful cul-de-sac nestled between the village green and the waterfront of St Helens village. This idyllic coastal village is largely centred around the village green where fetes, fairs and sporting events occur regularly throughout the year. The local shop, public house, restaurants, village school and medical centre are all positioned around the picturesque central green. Countryside mostly surrounds St Helens other than it's lovely beaches and rugged coastline which all offer miles of interesting walks, sporting pursuits and of course plenty of fresh air. The bungalow now offers great potential to modernise and update to suit your own tastes and needs and will be well worthy of your efforts. The interior is roomy combining a open plan living space with a separate kitchen and both lead to the garden. There are two comfortable double bedrooms and a modern bathroom. The living space opens onto a raised sun deck and enjoys views towards the surrounding countryside including Brading Marshes nature reserve. The south facing garden sits to the rear attracting the sun into the evening. The front driveway offers space for a vehicle and we understand there is an additional space to the rear accessed via a nearby side road. Beyond St Helens the nearest principal town is Ryde and here you will find a far more extensive selection of shops and facilities including mainland travel options. Tesco's will be your closest major supermarket and they currently offer a home delivery service. If you hanker for a more peaceful lifestyle with easy access to the beach, sea and countryside then look no further.
Entrance Hall - 277.67m max x 1.65m max (911' max x 5'5 max) -
Lounge/Diner - 5.03m x 3.45m (16'6 x 11'4) -
Inner Hall - Loft hatch
Built In Storage -
Built In Airing Cupboard -
Kitchen/Breakfast Room - 4.14m x 2.59m (13'7 x 8'6) -
Bedroom 1 - 3.73m max to recess x 3.66m (12'3 max to recess x -
Bedroom 2 - 3.63m x 2.79m (11'11 x 9'2) -
Bathroom - 4.14m max x 1.45m (13'7 max x 4'9) -
Gardens - Established shrubs and ornamental trees line the boundary of the lawned front garden. Raised planters contain a variety of shrubs. Gated side access to rear garden. This faces south and is mainly laid to lawn. A raised sun deck with stainless steel balustrade overlooks the garden and enjoys a view towards St Helens' surrounding countryside and nature reserve. Several garden sheds. Greenhouse. Garden taps to front and rear.
Driveway Parking - A generous space for one vehicle. We understand there is space to park to the rear of the bungalow accessed from a side road.
Tenure - Freehold
Council Tax - Band A
Services - Unconfirmed gas, mains water, electric and drainage
Agents Note - Our particulars are designed to give a fair description of the property, but if there is any point of special importance to you we will be pleased to check the information for you. None of the appliances or services have been tested, should you require to have tests carried out, we will be happy to arrange this for you. Nothing in these particulars is intended to indicate that any carpets or curtains, furnishings or fittings, electrical goods (whether wired in or not), gas fires or light fitments, or any other fixtures not expressly included, are part of the property offered for sale.
Entrance Hall - 277.67m max x 1.65m max (911' max x 5'5 max) -
Lounge/Diner - 5.03m x 3.45m (16'6 x 11'4) -
Inner Hall - Loft hatch
Built In Storage -
Built In Airing Cupboard -
Kitchen/Breakfast Room - 4.14m x 2.59m (13'7 x 8'6) -
Bedroom 1 - 3.73m max to recess x 3.66m (12'3 max to recess x -
Bedroom 2 - 3.63m x 2.79m (11'11 x 9'2) -
Bathroom - 4.14m max x 1.45m (13'7 max x 4'9) -
Gardens - Established shrubs and ornamental trees line the boundary of the lawned front garden. Raised planters contain a variety of shrubs. Gated side access to rear garden. This faces south and is mainly laid to lawn. A raised sun deck with stainless steel balustrade overlooks the garden and enjoys a view towards St Helens' surrounding countryside and nature reserve. Several garden sheds. Greenhouse. Garden taps to front and rear.
Driveway Parking - A generous space for one vehicle. We understand there is space to park to the rear of the bungalow accessed from a side road.
Tenure - Freehold
Council Tax - Band A
Services - Unconfirmed gas, mains water, electric and drainage
Agents Note - Our particulars are designed to give a fair description of the property, but if there is any point of special importance to you we will be pleased to check the information for you. None of the appliances or services have been tested, should you require to have tests carried out, we will be happy to arrange this for you. Nothing in these particulars is intended to indicate that any carpets or curtains, furnishings or fittings, electrical goods (whether wired in or not), gas fires or light fitments, or any other fixtures not expressly included, are part of the property offered for sale.
Interested in this property?
Council tax
First listed
Over a month agoEnergy Performance Certificate
ST HELENS VILLAGE
Marketed by
The Wright Estate Agency - Ryde 187 High Street Ryde PO33 2PNPlacebuzz mortgage repayment calculator
Monthly repayment
The Est. Mortgage is for a 25 years repayment mortgage based on a 10% deposit and a 5.5% annual interest. It is only intended as a guide. Make sure you obtain accurate figures from your lender before committing to any mortgage. Your home may be repossessed if you do not keep up repayments on a mortgage.
ST HELENS VILLAGE - Streetview
DISCLAIMER: Property descriptions and related information displayed on this page are marketing materials provided by The Wright Estate Agency - Ryde. Placebuzz does not warrant or accept any responsibility for the accuracy or completeness of the property descriptions or related information provided here and they do not constitute property particulars. Please contact The Wright Estate Agency - Ryde for full details and further information.



