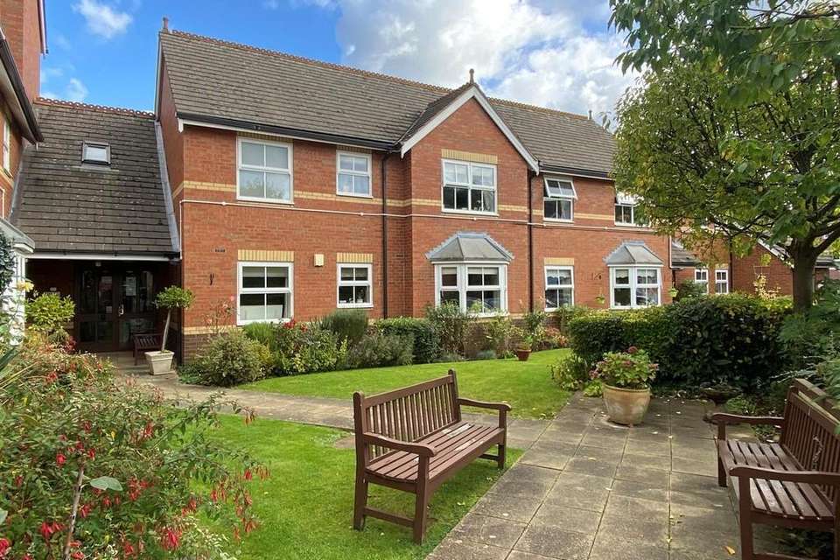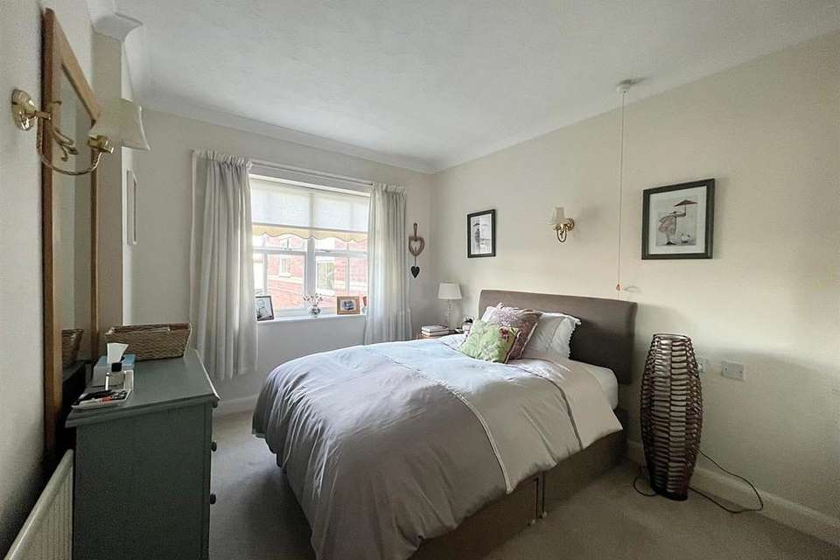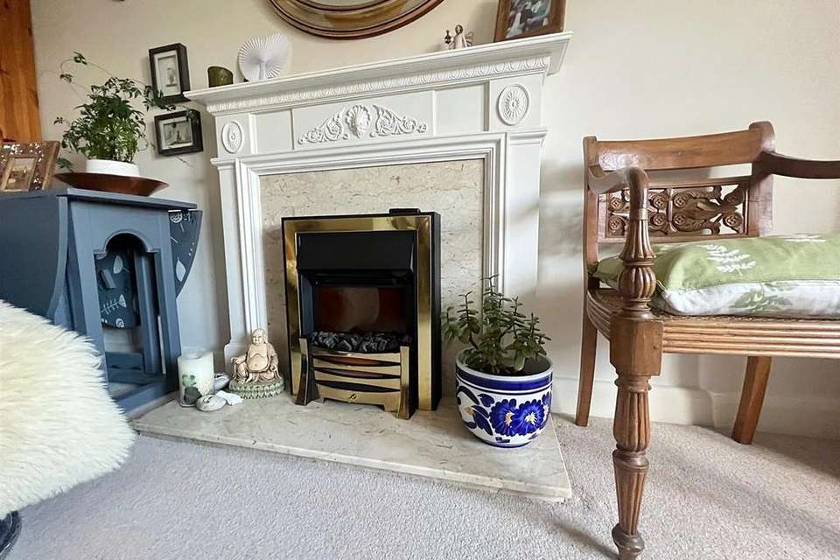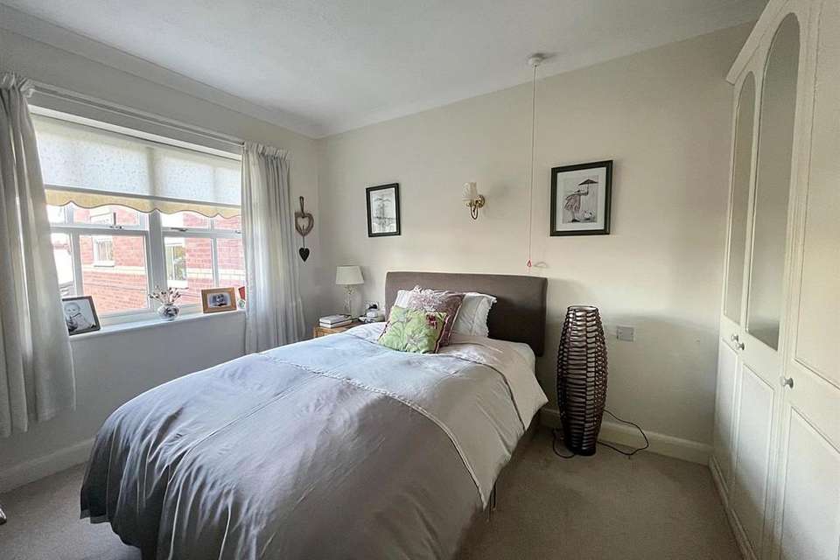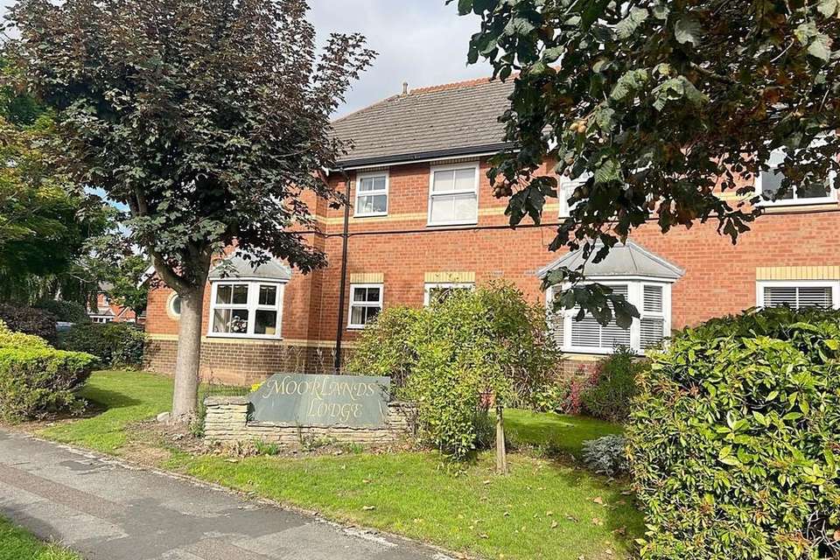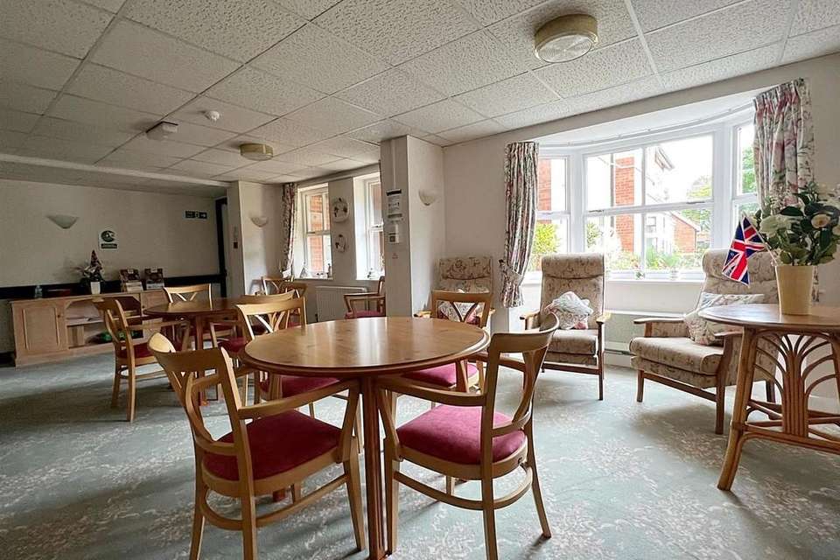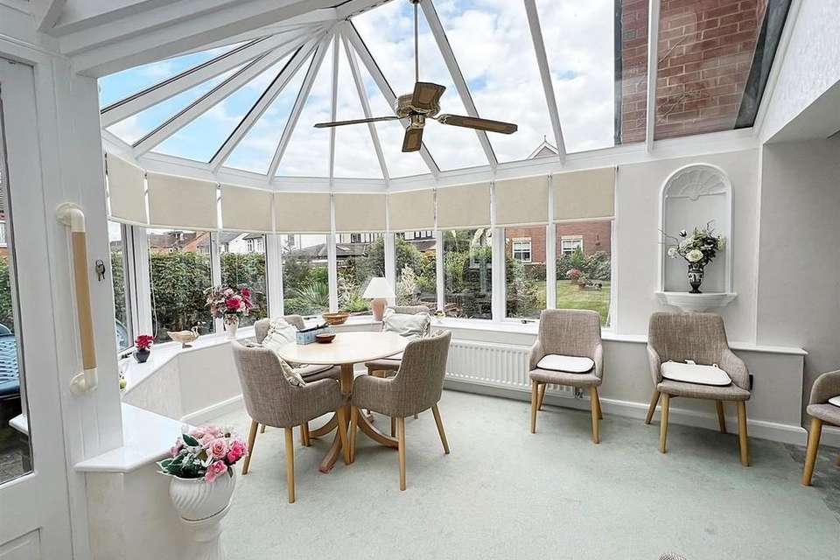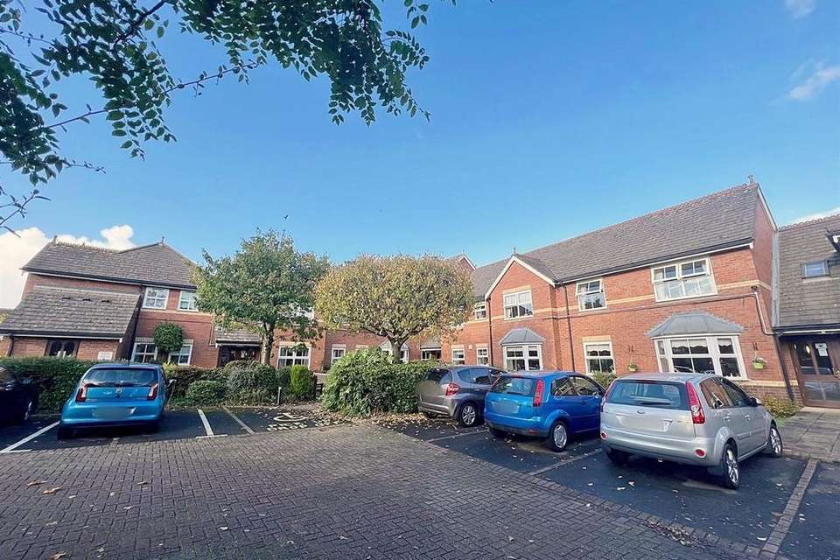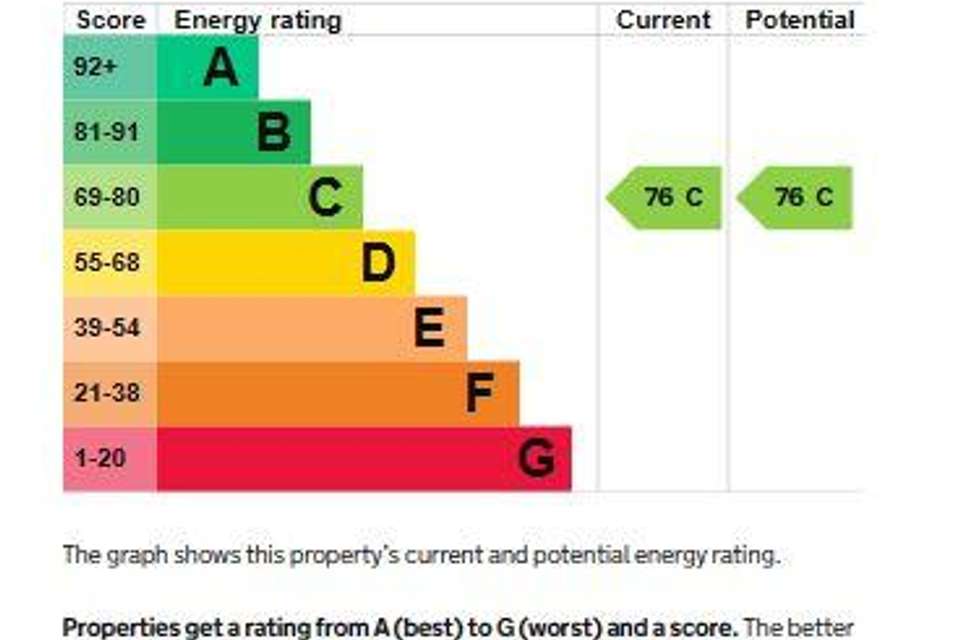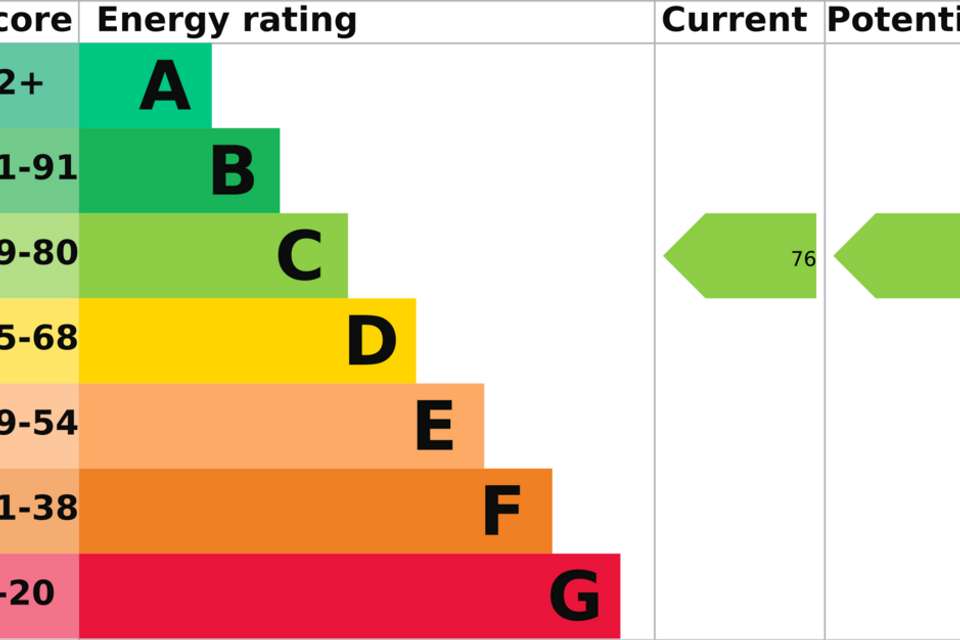2 bedroom flat for sale
Moorlands Avenue, Kenilworthflat
bedrooms
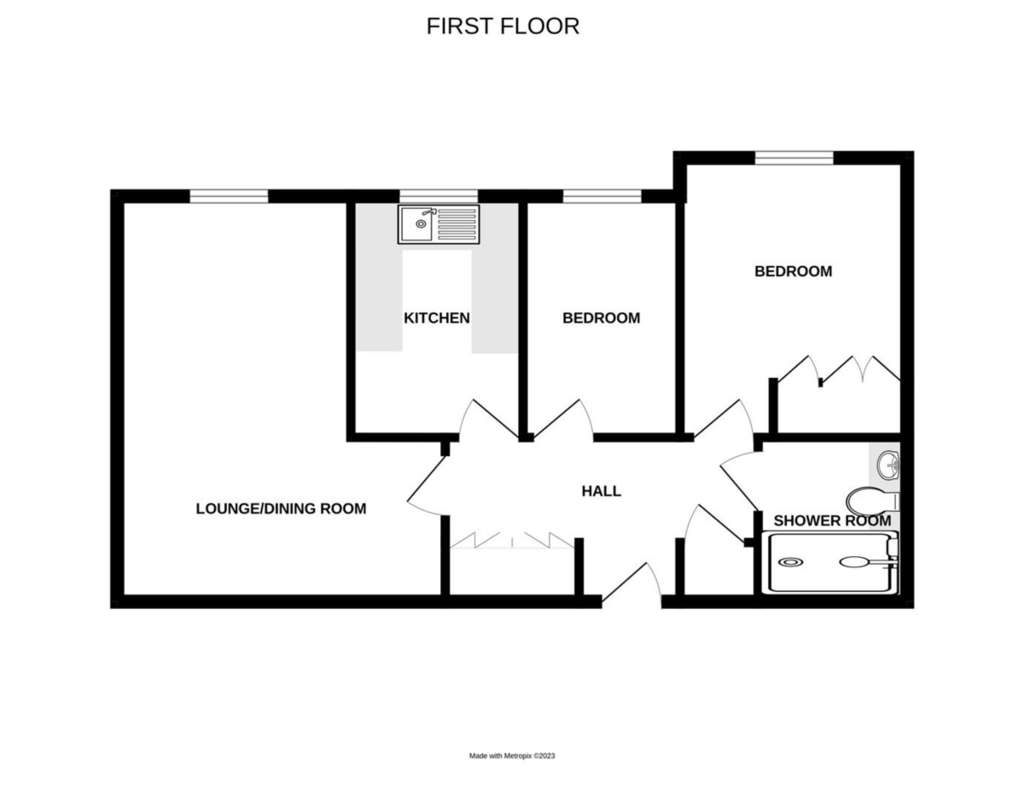
Property photos

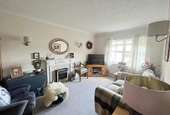

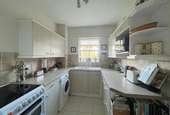
+14
Property description
Moorlands Lodge This is a popular retirement development close to the town centre, ensuring easy access to all the town's excellent social and shopping amenities. The complex is also smaller than most in terms of the amount of properties, there is a residents lounge and conservatory plus an on site manager. Moorlands Lodge also has the added benefit of a communal gas heating system which means that each property has gas central heating the cost of this is included within the monthly service charge.
Security Entryphone System
Staircase and Lift To First Floor
Personal Entrance Door to Number 23
Entrance Hall With radiator, central heating thermostat, useful built in cloaks/storage cupboard and airing cupboard. Telephone point.
Lounge 5.05m x 3.00m plus 1.14m x 1.96m (16'7" x 9'10 plus 3'9" x 6'5") With two radiators, feature fireplace with fitted electric fire and four wall light points. From the window are nice views and garden aspects.
Kitchen 3.00m x 2.21m (9'10 x 7'3") Having an extensive range of cupboard and drawer units with matching wall cupboards and round edged worksurfaces. White single drainer sink unit, space for tall fridge/freezer, space and plumbing for washing machine and radiator. Pleasant views.
Re-fitted Shower Room Having large walk in shower having glazed screen, wc and vanity sink unit. Complementary tiling, shaver point, extractor fan and heated towel rail.
Double Bedroom One 3.78m x 2.95m (12'5" x 9'8") With nice views, radiator, two wall light points and built in wardrobes.
Bedroom Two 3.02m x 1.88m (9'11" x 6'2") Again with nice views, radiator and wall light point.
Outside
Parking To the outside of the apartments are car parking spaces for residents use plus on street parking for visitors.
Garden To the front and rear are communal gardens, attractively laid out with lawn and mature shrubs to the rear and to the front is the parking and mature shrubbery borders.
Tenure The property has a 99 year Lease from January 1992. The Service/Management Fee for this year has been increased to approx £580.00 per month due to some 'one off' maintenance costs at the development. Trinity are the Managing Agent. The hot water, gas central heating, buildings insurance and the services of the on site manager are included within the Management Fees. The Ground Rent is £100.00 per annum to E & J Estates.
Security Entryphone System
Staircase and Lift To First Floor
Personal Entrance Door to Number 23
Entrance Hall With radiator, central heating thermostat, useful built in cloaks/storage cupboard and airing cupboard. Telephone point.
Lounge 5.05m x 3.00m plus 1.14m x 1.96m (16'7" x 9'10 plus 3'9" x 6'5") With two radiators, feature fireplace with fitted electric fire and four wall light points. From the window are nice views and garden aspects.
Kitchen 3.00m x 2.21m (9'10 x 7'3") Having an extensive range of cupboard and drawer units with matching wall cupboards and round edged worksurfaces. White single drainer sink unit, space for tall fridge/freezer, space and plumbing for washing machine and radiator. Pleasant views.
Re-fitted Shower Room Having large walk in shower having glazed screen, wc and vanity sink unit. Complementary tiling, shaver point, extractor fan and heated towel rail.
Double Bedroom One 3.78m x 2.95m (12'5" x 9'8") With nice views, radiator, two wall light points and built in wardrobes.
Bedroom Two 3.02m x 1.88m (9'11" x 6'2") Again with nice views, radiator and wall light point.
Outside
Parking To the outside of the apartments are car parking spaces for residents use plus on street parking for visitors.
Garden To the front and rear are communal gardens, attractively laid out with lawn and mature shrubs to the rear and to the front is the parking and mature shrubbery borders.
Tenure The property has a 99 year Lease from January 1992. The Service/Management Fee for this year has been increased to approx £580.00 per month due to some 'one off' maintenance costs at the development. Trinity are the Managing Agent. The hot water, gas central heating, buildings insurance and the services of the on site manager are included within the Management Fees. The Ground Rent is £100.00 per annum to E & J Estates.
Interested in this property?
Council tax
First listed
Over a month agoEnergy Performance Certificate
Moorlands Avenue, Kenilworth
Marketed by
Julie Philpot Residential - Coventry Holmes Court House, 29a Bridge Street Kenilworth CV8 1BPPlacebuzz mortgage repayment calculator
Monthly repayment
The Est. Mortgage is for a 25 years repayment mortgage based on a 10% deposit and a 5.5% annual interest. It is only intended as a guide. Make sure you obtain accurate figures from your lender before committing to any mortgage. Your home may be repossessed if you do not keep up repayments on a mortgage.
Moorlands Avenue, Kenilworth - Streetview
DISCLAIMER: Property descriptions and related information displayed on this page are marketing materials provided by Julie Philpot Residential - Coventry. Placebuzz does not warrant or accept any responsibility for the accuracy or completeness of the property descriptions or related information provided here and they do not constitute property particulars. Please contact Julie Philpot Residential - Coventry for full details and further information.

