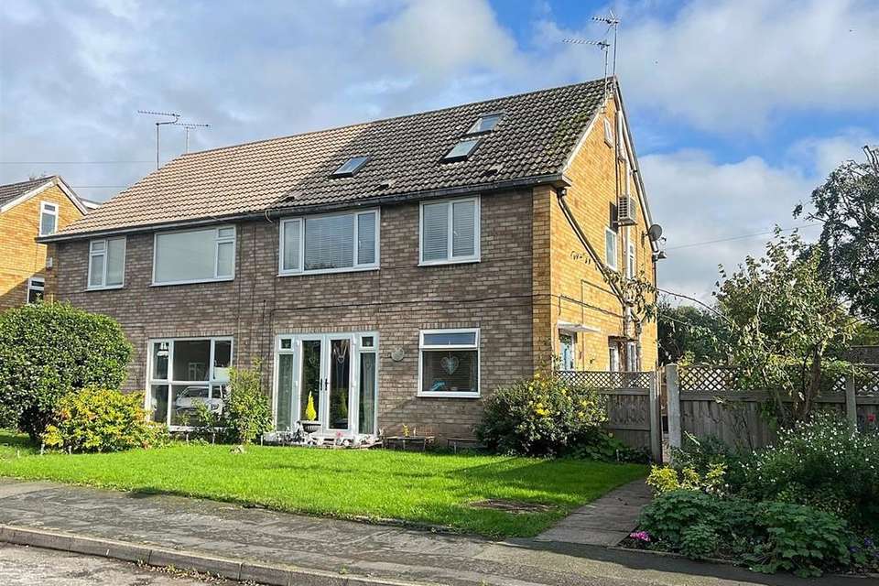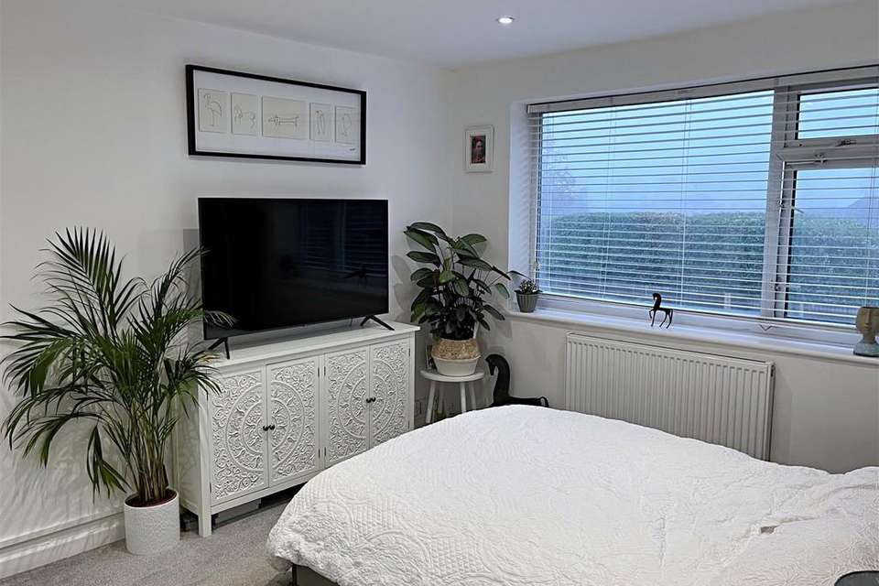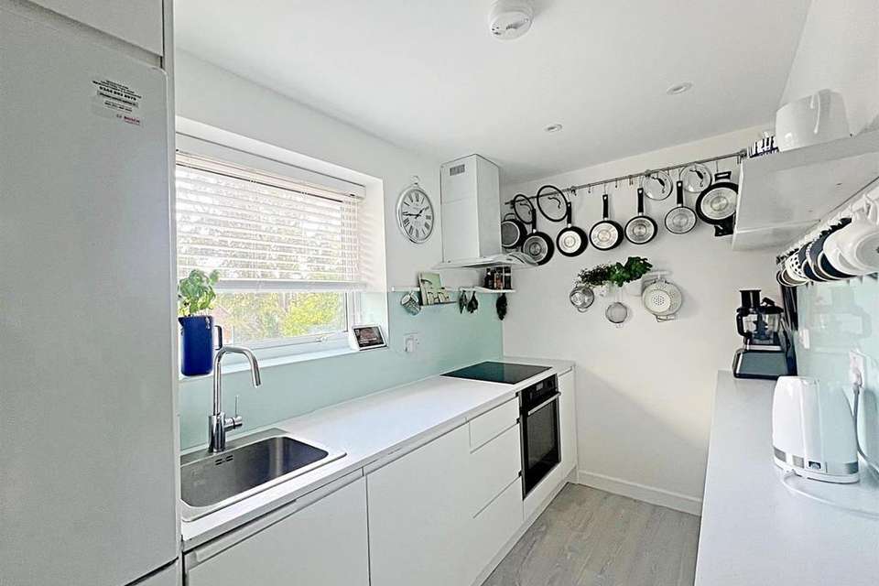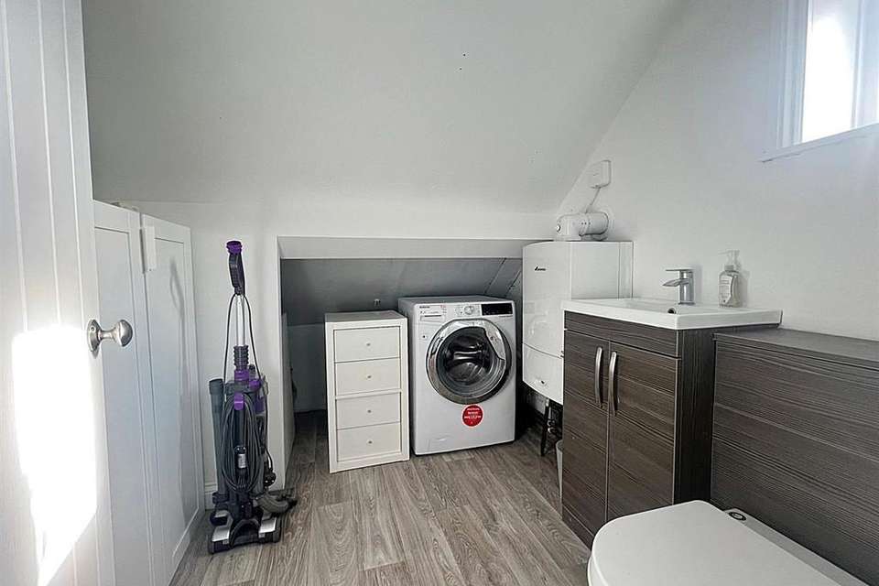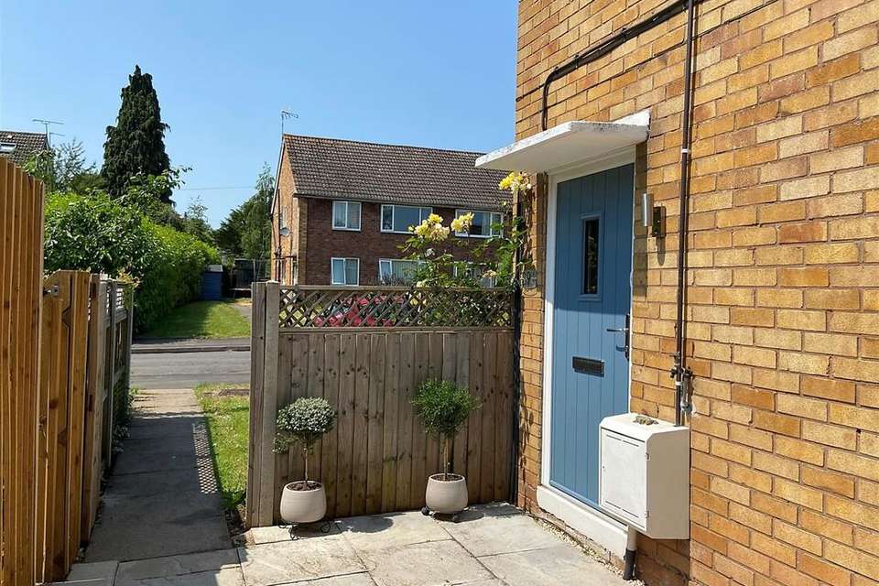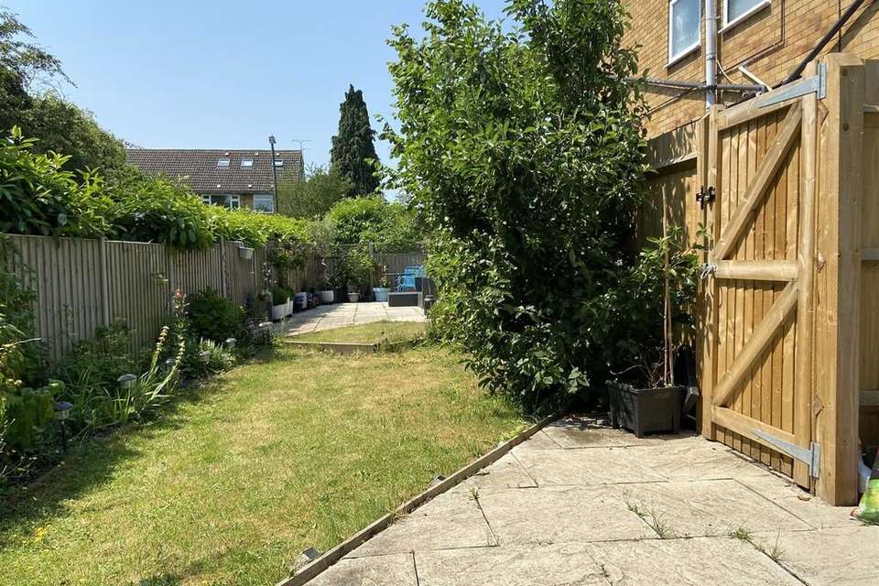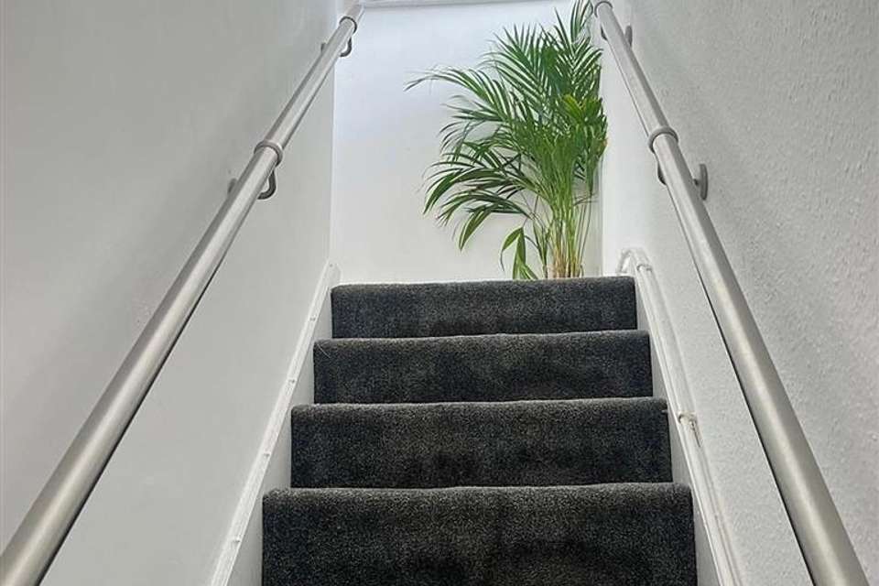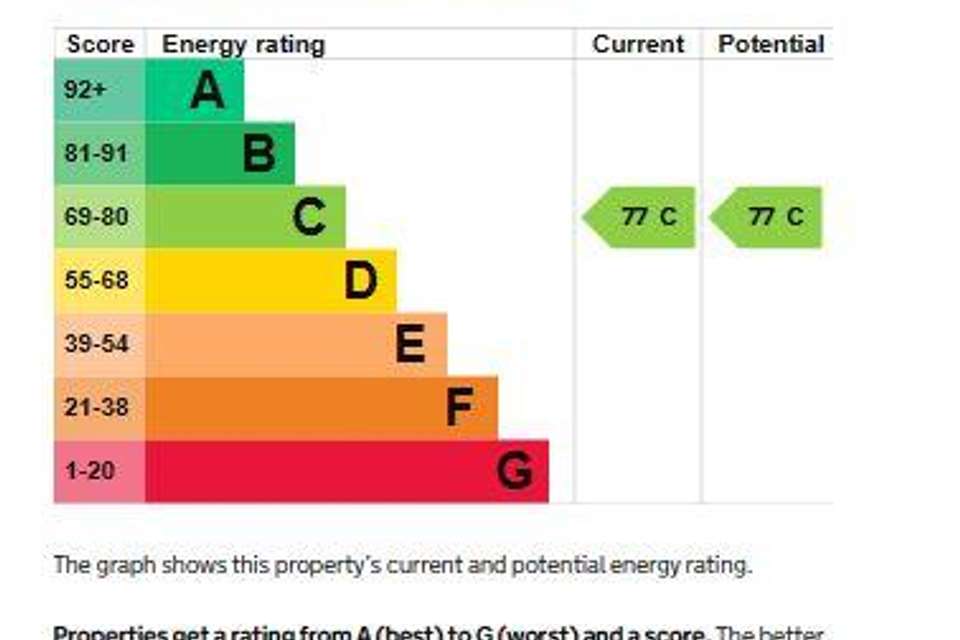2 bedroom maisonette for sale
Denton Close, Kenilworthflat
bedrooms
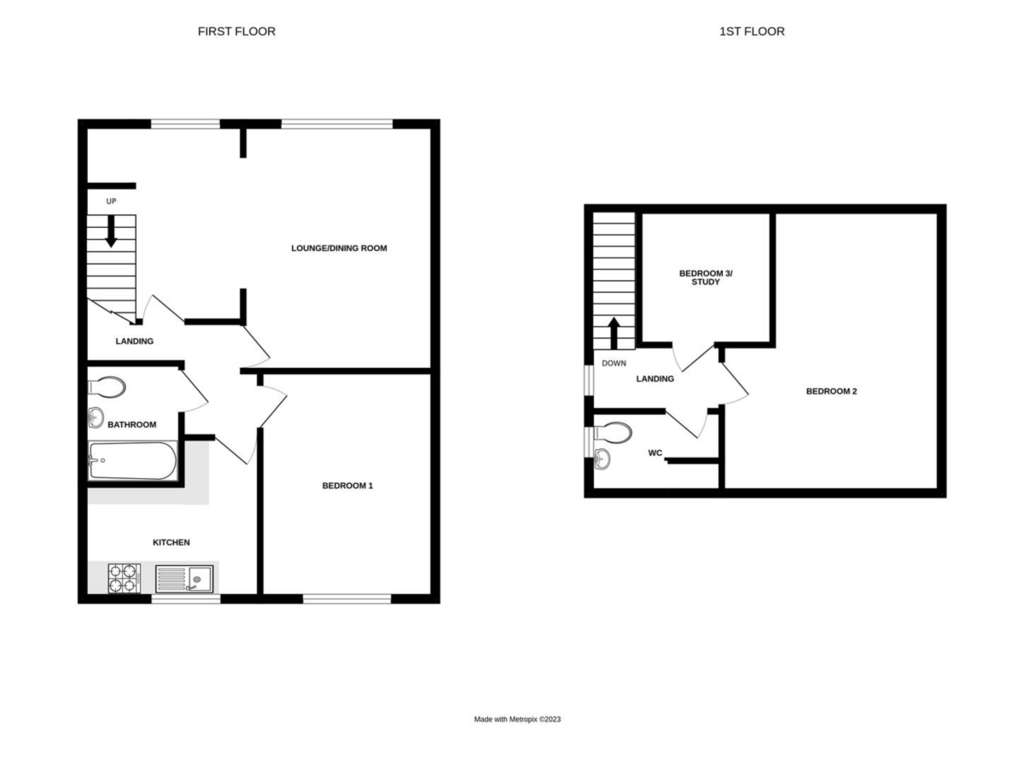
Property photos

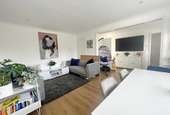
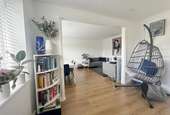

+16
Property description
Staircase to First Floor
Lounge/Diner 5.41m x 4.29m (17'9" x 14'1") A large living room enjoying a bright and sunny aspect having laminate flooring and radiator.
Bathroom A recently refitted bathroom with panelled bath having Triton electric shower over, vanity wash basin, concealed cistern w.c., heated towel rail and fully tiled walls. Extractor fan.
Double Bedroom 12'5" x 9'9" 3.78m x 2.97m (12'5" x 9'9") A lovely double bedroom with ample storage and wardrobe space and radiator.
Modern Kitchen Having been recently refitted with a range of white cupboard and drawer units, complimentary work surfaces and glass splash backs. Stainless steel sink unit, four ring induction hob with Neff 'Slide & Hide' electric oven under and extractor hood over. Space for a tall fridge /freezer, smoke detector and radiator.
Staircase to Second Floor
Landing With chrome heated towel/rail radiator.
Utility/Cloakroom Having modern vanity wash basin with double cupboard under, concealed cistern w.c., space and plumbing for washing machine and wall mounted Worcester Bosch gas combination boiler.
Double Bedroom Two + Under Eaves Space 3.86m x 3.81m (12'8" x 12'6") A large second double bedroom with ample space extending to under the eves. Laminate flooring, radiator and Velux window.
Home Office/ Single Bedroom 2.26m x 2.18m (7'5" x 7'2") A great office for working from home which can also be used as a third bedroom if needed. Velux window and radiator.
Outside This property has a much larger than average garden being nice and private with recent timber fencing forming the boundaries. The garden is well stocked with a wide variety of mature plants and shrubs for easier maintenance along with fruit trees to include pear, apple, plum and nut tree. There is also an area of lawn and ideal patio and seating areas which enjoy sunny aspects and privacy. A lovely garden and further feature to the property.
Leasehold Details We understand the property is leasehold held on a term of 125 years from September 2002. There is a current annual ground rent charge of £125.00 (payable in two half yearly instalments of £62.50).
Lounge/Diner 5.41m x 4.29m (17'9" x 14'1") A large living room enjoying a bright and sunny aspect having laminate flooring and radiator.
Bathroom A recently refitted bathroom with panelled bath having Triton electric shower over, vanity wash basin, concealed cistern w.c., heated towel rail and fully tiled walls. Extractor fan.
Double Bedroom 12'5" x 9'9" 3.78m x 2.97m (12'5" x 9'9") A lovely double bedroom with ample storage and wardrobe space and radiator.
Modern Kitchen Having been recently refitted with a range of white cupboard and drawer units, complimentary work surfaces and glass splash backs. Stainless steel sink unit, four ring induction hob with Neff 'Slide & Hide' electric oven under and extractor hood over. Space for a tall fridge /freezer, smoke detector and radiator.
Staircase to Second Floor
Landing With chrome heated towel/rail radiator.
Utility/Cloakroom Having modern vanity wash basin with double cupboard under, concealed cistern w.c., space and plumbing for washing machine and wall mounted Worcester Bosch gas combination boiler.
Double Bedroom Two + Under Eaves Space 3.86m x 3.81m (12'8" x 12'6") A large second double bedroom with ample space extending to under the eves. Laminate flooring, radiator and Velux window.
Home Office/ Single Bedroom 2.26m x 2.18m (7'5" x 7'2") A great office for working from home which can also be used as a third bedroom if needed. Velux window and radiator.
Outside This property has a much larger than average garden being nice and private with recent timber fencing forming the boundaries. The garden is well stocked with a wide variety of mature plants and shrubs for easier maintenance along with fruit trees to include pear, apple, plum and nut tree. There is also an area of lawn and ideal patio and seating areas which enjoy sunny aspects and privacy. A lovely garden and further feature to the property.
Leasehold Details We understand the property is leasehold held on a term of 125 years from September 2002. There is a current annual ground rent charge of £125.00 (payable in two half yearly instalments of £62.50).
Interested in this property?
Council tax
First listed
Last weekEnergy Performance Certificate
Denton Close, Kenilworth
Marketed by
Julie Philpot Residential - Coventry Holmes Court House, 29a Bridge Street Kenilworth CV8 1BPPlacebuzz mortgage repayment calculator
Monthly repayment
The Est. Mortgage is for a 25 years repayment mortgage based on a 10% deposit and a 5.5% annual interest. It is only intended as a guide. Make sure you obtain accurate figures from your lender before committing to any mortgage. Your home may be repossessed if you do not keep up repayments on a mortgage.
Denton Close, Kenilworth - Streetview
DISCLAIMER: Property descriptions and related information displayed on this page are marketing materials provided by Julie Philpot Residential - Coventry. Placebuzz does not warrant or accept any responsibility for the accuracy or completeness of the property descriptions or related information provided here and they do not constitute property particulars. Please contact Julie Philpot Residential - Coventry for full details and further information.

