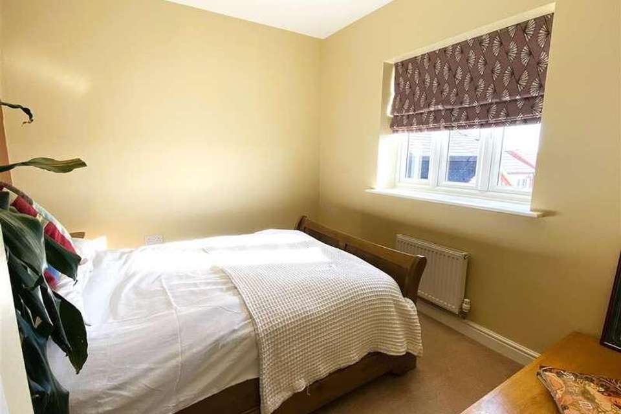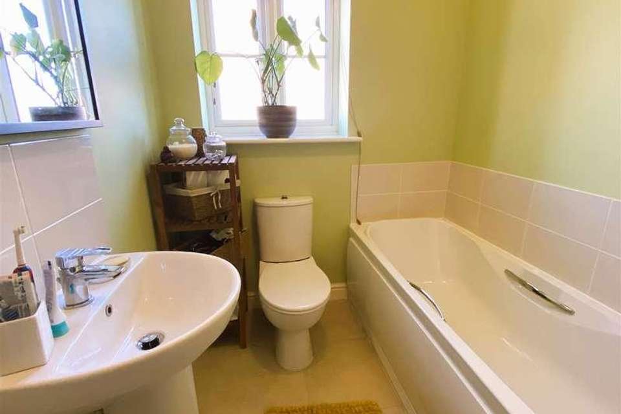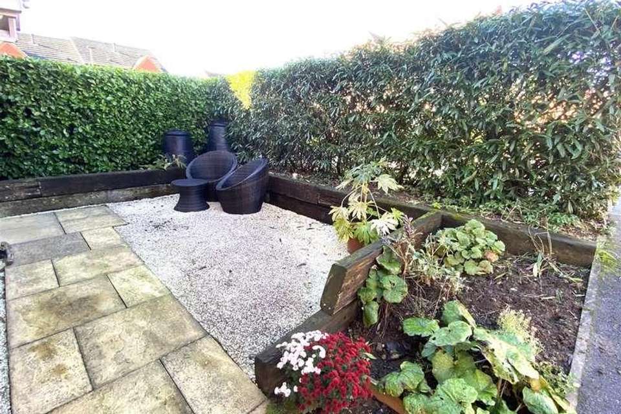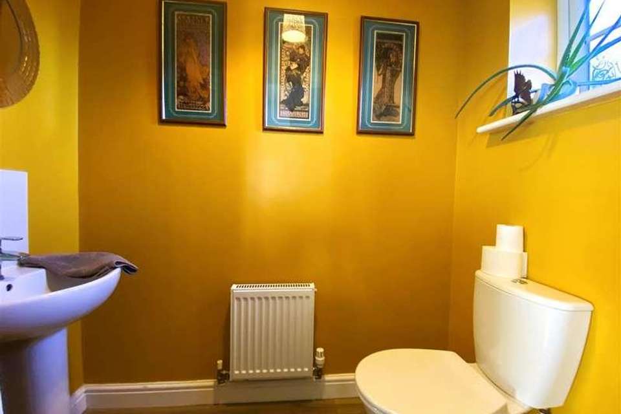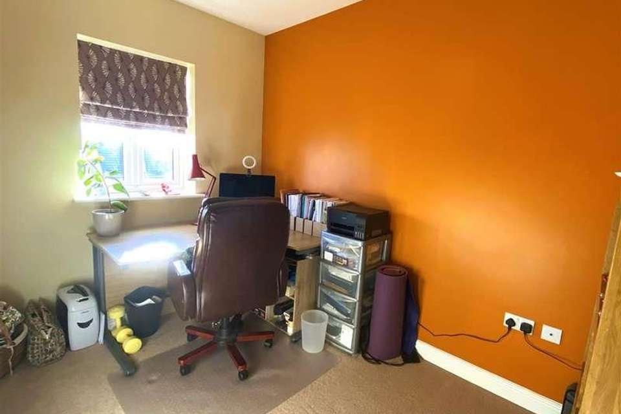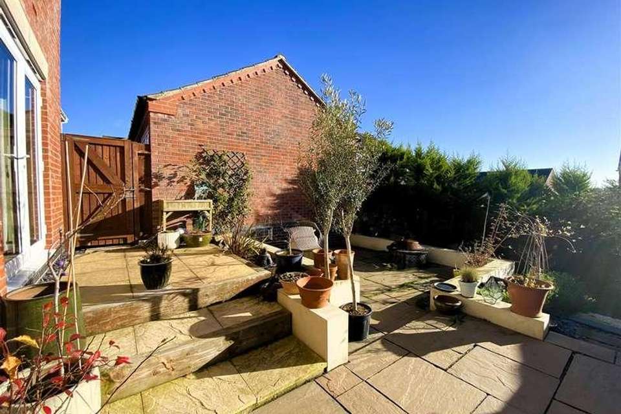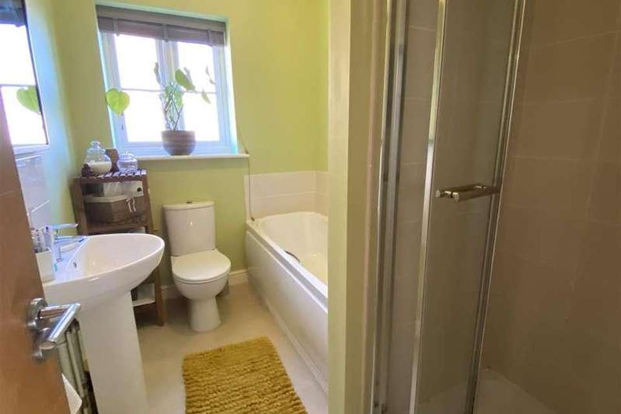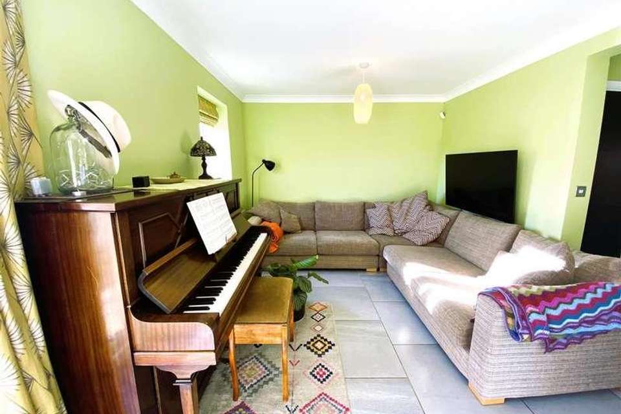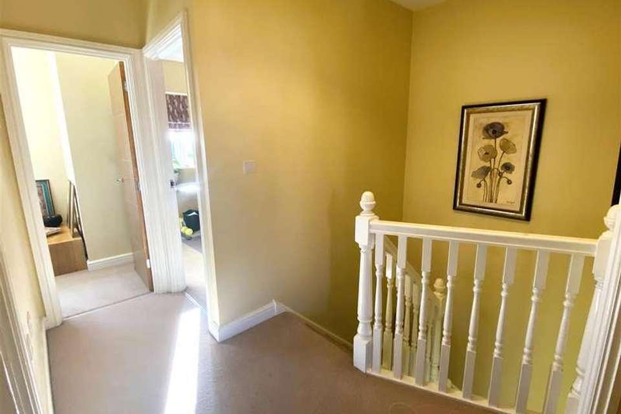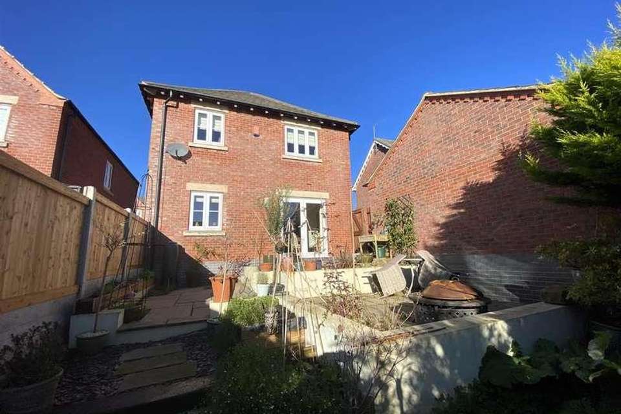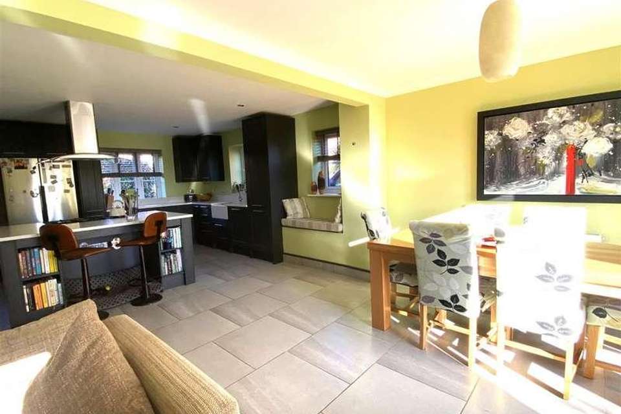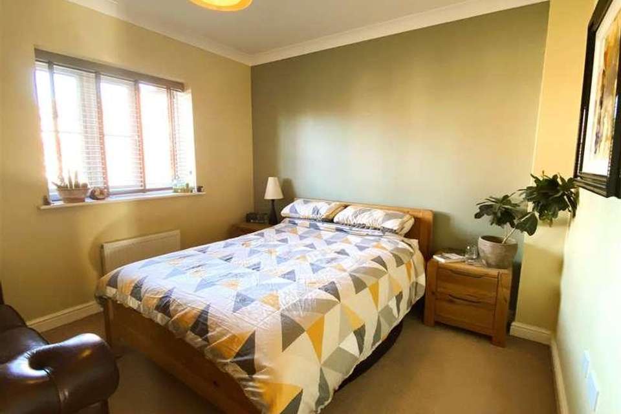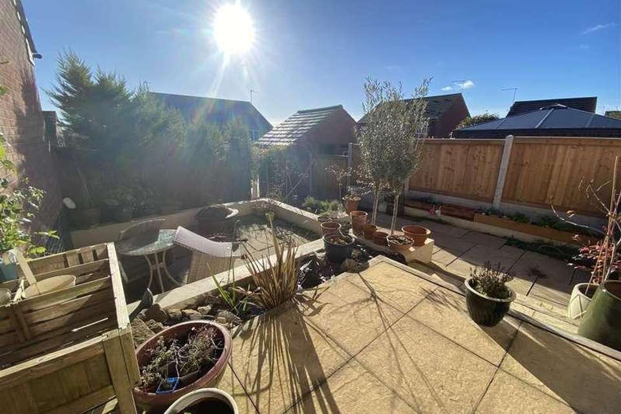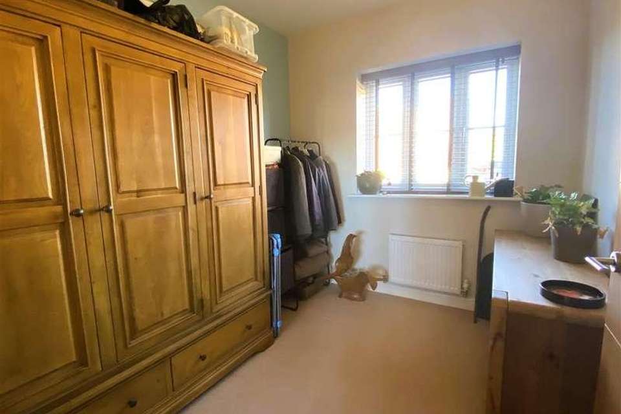4 bedroom detached house for sale
Belper, DE56detached house
bedrooms
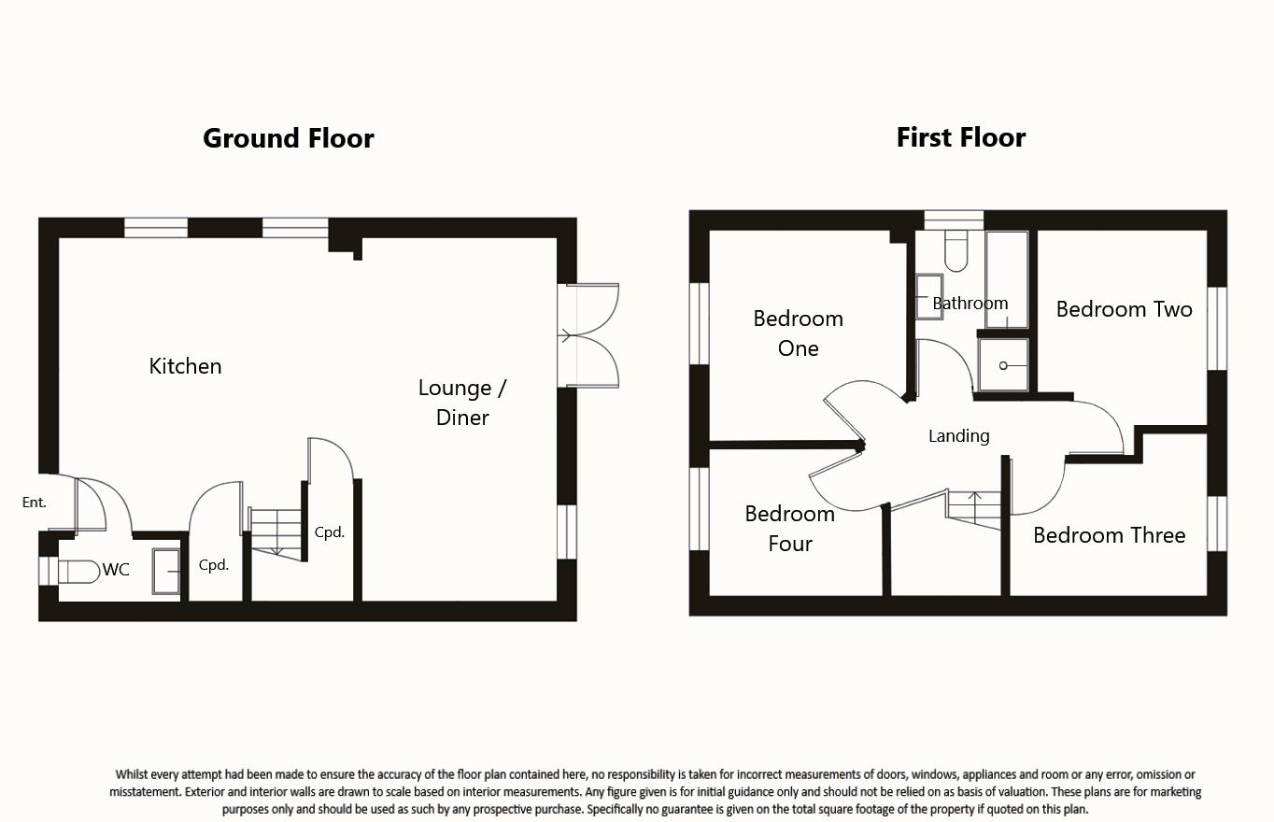
Property photos

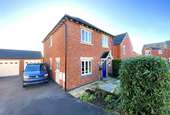
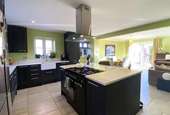
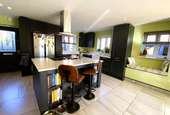
+14
Property description
An impressive FOUR BEDROOM DETACHED home offering light and spacious CONTEMPORARY OPEN PLAN LIVING. situated in a QUIET corner of a popular area, close to Belper and its excellent local amenities. Having driveway providing ample car parking, GARAGE and south facing landscaped GARDENS. Viewing is highly recommended.The well presented modern detached family home offers welcoming accommodation comprising an impressive open plan living dining kitchen being well equipped with quality units and integrated appliances. There is a guest WC, bright and spacious lounge area with French doors opening onto the garden. To the first floor there are four good sized bedrooms and family bathroom with four piece suite.Benefitting from UPVC double glazed windows and doors, gas central heating, security alarm and remainder NHBC warranty to 2025.Externally there is a paved fore garden with driveway to the side providing ample off road parking and leading to a garage. The enclosed Mediterranean garden has been professionally landscaped with sunny seating areas enjoying a high degree of privacy.Situated in a popular area, close to excellent local amenities and Belper with its busy railway station, primary and secondary schools, shopping, bars, restaurants and leisure facilities. The town is renowned for its historic mills character and charm, forming part of the World Heritage corridor. Having major road links to Derby and Nottingham via A38, M1 and A6, providing the gateway to the stunning Peak District.ACCOMMODATIONA half glazed composite entrance door allows accessLIVING DINING KITCHEN4.70m x 4.60m (15'5 x 15'1)Comprehensively appointed with a range of quality charcoal base cupboards drawers and eye level units with quartz work surface incorporating a porcelain Belfast sink with mixer taps and up stand. A matching central island unit extends to a breakfast bar with freestanding range cooker within bespoke cabinetry, having a five ring gas hob, twin electric ovens and extractor hood. Integrated appliances include a dishwasher and there is housing for a fridge freezer (available by separate negotiation. There is a radiator, TV aerial point, telephone point, tiled ceramic flooring, LED inset spot lighting, dual aspect UPVC double glazed windows fitted with bespoke blinds to the side and front of the property and stairs climb off to the first floor. A built-in cupboard provides excellent storage facility and a second built-in utility cupboard has plumbing for the washing machine. and wall mounted boiler serves the domestic hot water and central heating system. Open into Lounge.GUEST WCAppointed with a low flush WC, pedestal wash hand basin with splash back tiling, radiator, wood effect flooring and UPVC double glazed window to the front.LOUNGE5.87m x 3.10m (19'3 x 10'2 )A naturally light room with UPVC double glazed window to the rear, radiator, coving, TV aerial point, satellite connection and French doors open onto the garden.ON THE FIRST FLOORGALLERY LANDINGThere is access to the well insulated roof void.BEDROOM ONE3.45m x 3.25m (11'4 x 10'8)Having radiator, telephone point, TV aerial point, coving and UPVC double glazed window to the front elevation fitted with bespoke blinds.BEDROOM TWO3.66m x 2.74m (12' x 9')Having radiator, TV aerial point and UPVC double glazed window to the rear elevation.BEDROOM THREE3.23m x 2.67m max (10'7 x 8'9 max)Having a UPVC double glazed window to the rear elevation, radiator and TV aerial point.BEDROOM FOUR2.79m x 2.44m (9'2 x 8)Having a UPVC double glazed window to the front elevation fitted with bespoke blinds, TV aerial point and radiator.FAMILY BATHROOMAppointed with a four piece suite comprising panelled bath with mixer taps and shower attachment, pedestal wash hand basin, low flush WC and shower enclosure with thermostatic shower over. There is complementary splash back tiling, heated towel radiator, vinyl flooring, wall light with shaver point and extractor fan.OUTSIDETo the front of the property is a pretty paved garden with low maintenance gravelled seating area. The driveway to the side provides off road parking for several vehicles and leading to garage.GARAGE5.03m x2.72m (16'6 x8'11)There is light and power, over head storage and a up and an over door.REAR GARDENThe south facing enclosed garden has been professionally landscaped for ease of maintenance. Having a sunny paved seating area, perfect for alfresco dining and entertaining.
Interested in this property?
Council tax
First listed
Over a month agoBelper, DE56
Marketed by
Boxall Brown & Jones The Studio, Queen Street,Belper,Derbyshire,DE56 1NRCall agent on 01332 383838
Placebuzz mortgage repayment calculator
Monthly repayment
The Est. Mortgage is for a 25 years repayment mortgage based on a 10% deposit and a 5.5% annual interest. It is only intended as a guide. Make sure you obtain accurate figures from your lender before committing to any mortgage. Your home may be repossessed if you do not keep up repayments on a mortgage.
Belper, DE56 - Streetview
DISCLAIMER: Property descriptions and related information displayed on this page are marketing materials provided by Boxall Brown & Jones. Placebuzz does not warrant or accept any responsibility for the accuracy or completeness of the property descriptions or related information provided here and they do not constitute property particulars. Please contact Boxall Brown & Jones for full details and further information.





