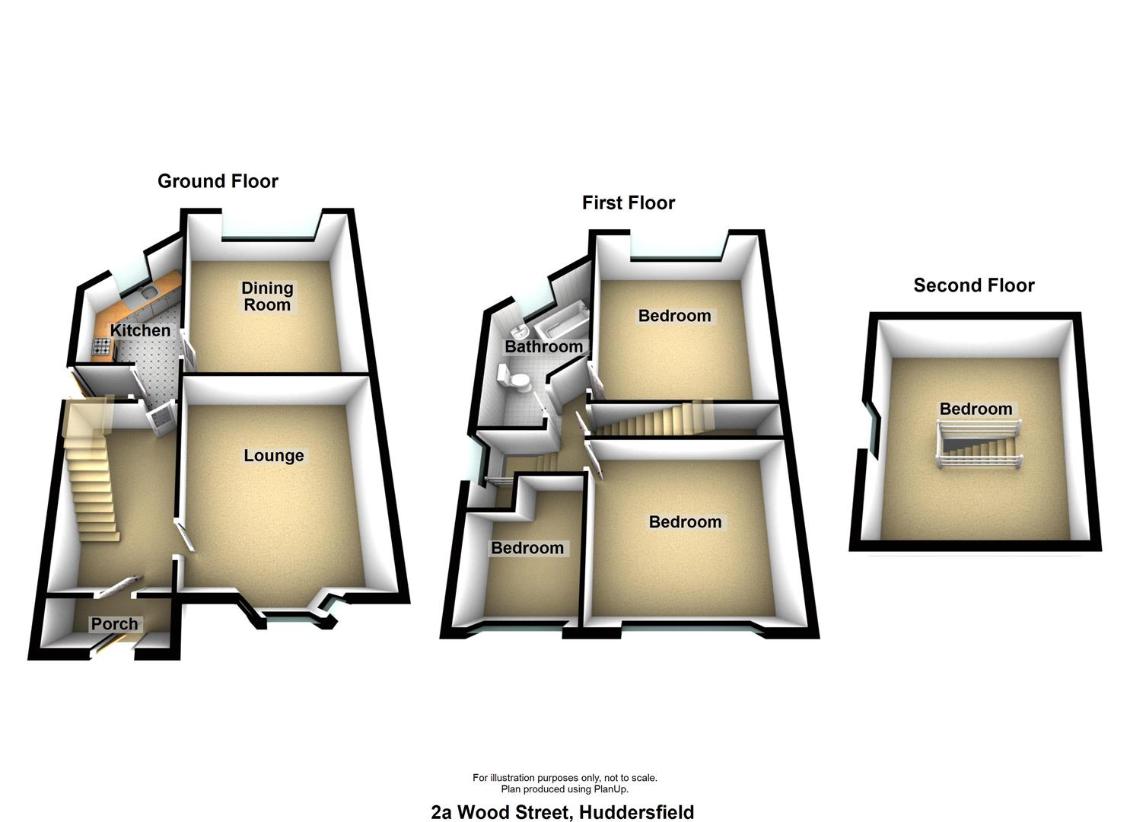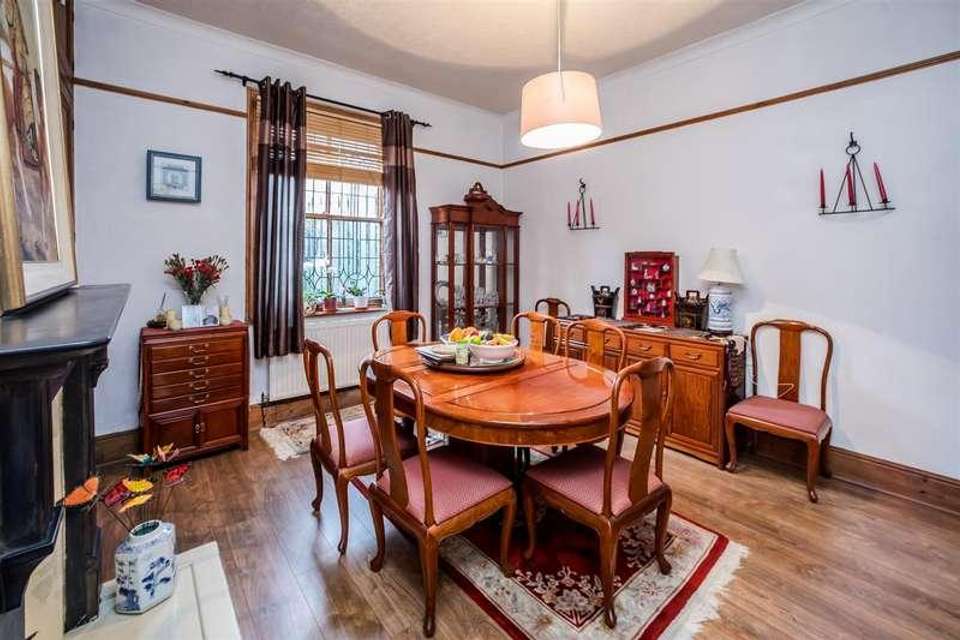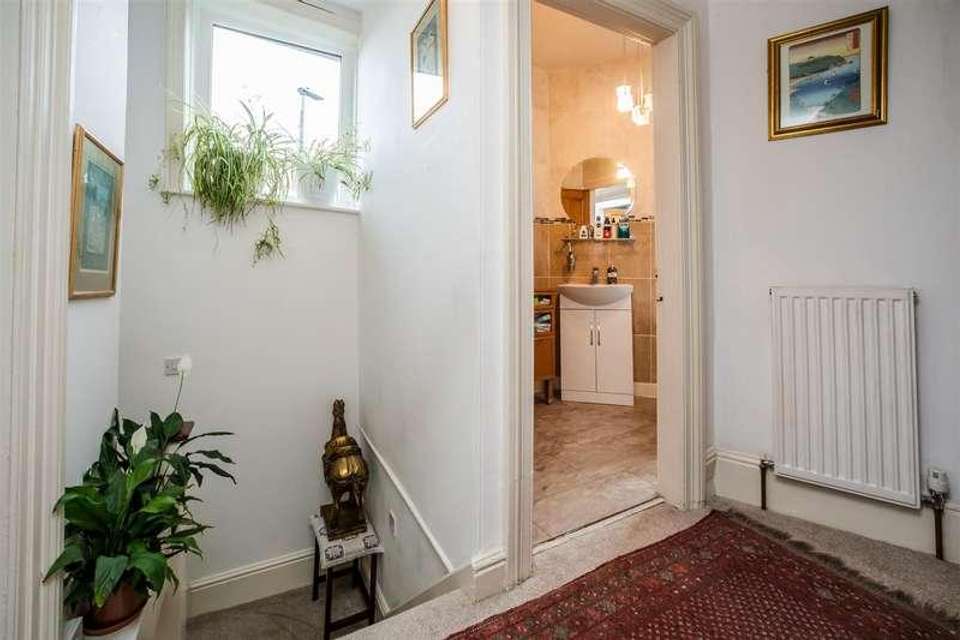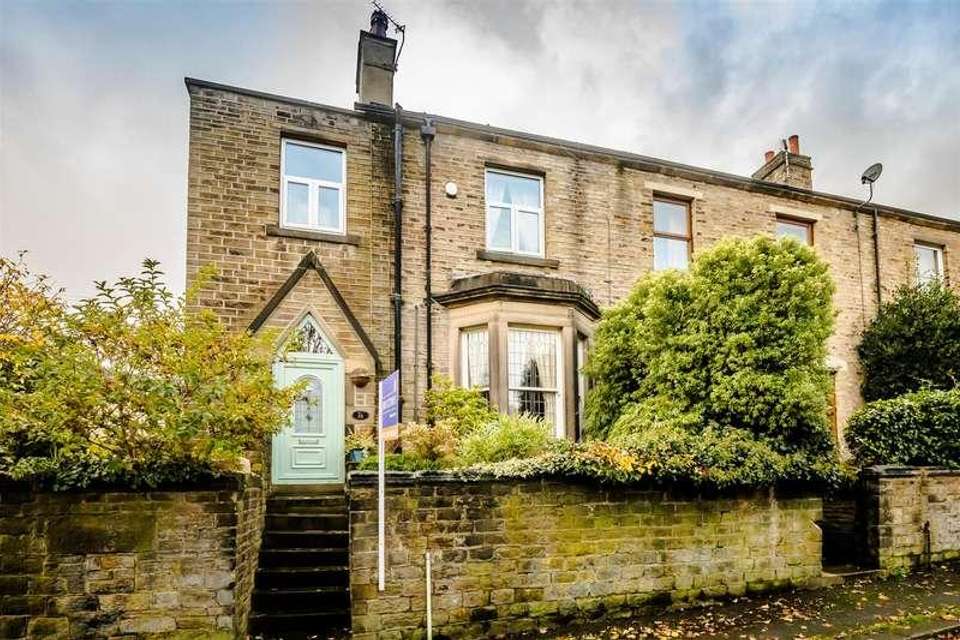4 bedroom end of terrace house for sale
Huddersfield, HD3terraced house
bedrooms

Property photos




+31
Property description
Boasting a wealth of period detail and character is large 4 bedroom stone built end terrace property enhanced by all the requirements of modern living with well appointed fixtures and fittings. Offering truly spacious accommodation comprising; entrance hall, lounge, dining room, kitchen, basement with useful keep cellar, house bathroom and four generous sized bedrooms. Externally there is an enclosed and low maintenance garden area. As one would expect from a property of this high standard there is a gas fired central heating system and in the main there are sealed unit double glazed windows.Ideally suited to professionals requiring access to the M62 and also for the family buyer due to the easy access to the variety of amenities nearby including; schooling, village centres, shops, and surrounding countryside. This is a property well worthy of inspection in order to fully appreciate the accommodation on offer.GROUND FLOORENTRANCE HALLAccess from the front door the reception hall allows passage to the main ground floor rooms and a feature period staircase provides further access to the first floor with the staircase displaying attractive, traditional spindles, balustrade and newel post. There is a central heating radiator and you will find exposed varnished real wood flooring.LOUNGE4.52 x 4.50 (14'9 x 14'9 )In keeping with the remainder of the property is well presented with neutral decor blended with traditional styling. At the front is an attractive bay style window featuring traditional box sash style leaded glazed windows and which allow ample natural light to flood into this generous and comfortable reception room. The focal point is a cast solid fuel stove recessed to a fireplace with tiled hearth and within a stone surround. Other attractive features include a picture rail, decorative coving and the floor covering matches the theme of the property displaying an oak style finish.DINING ROOM14'9 x 12'5 This formal dining room features a period fireplace with a slate surround, tiled inset and hearth home to an open grate. A traditional leaded window is positioned to the rear elevation, there is decorative coving on display, a picture rail and ann attractive oak style laminate floor covering. There are beautiful fitted butlers style cupboards to the alcove with various shelving and cupboard storage areas.KITCHEN - towards side and rear4.50m max x 2.34m max (not square) (14'9 max x 7'Providing a range of contemporary white high gloss wall and base units with complementary black granite effect working surfaces atop the base units and draws and which incorporates a 1 bowl stainless steel inset sink unit with pull-out spray tap over. There is an integrated five ring gas hob with oven under, stainlesssteel splashback and extractor hood above. There is also an integrated dishwasher and you will find complementary tiled splash returns surrounding the preparation areas. To the rear elevation is a uPVC double glazed window.SIDE LOBBYWhich allows access to both the cellar and the exterior of the property.LOWER GROUND FLOORKEEPING CELLARHas plumbing for the washing machine, power and light and houses the fuse board.FIRST FLOORBEDROOM 1 - towards the front4.47m x 4.19m (14'8 x 13'9 )A generous double bedroom featuring decorative coving, a central heating radiator and pleasant aspect of the surrounding area via a uPVC double glazed window.BEDROOM 2 - to the rear4.50 x 3.86 (14'9 x 12'7 )Boasting an attractive decorative period feature fireplace and having a central heating radiator, uPVC double glazed window and a large useful cupboard storage space under the staircase which allows access to the second floor.BEDROOM 3 - towards the front11'10 x 7'8 averageWith a central heating radiator, uPVC double glazed window and pleasant aspect across the valley and beyond of the surrounding area.HOUSE BATHROOM - towards the rearWhich is fitted to include a 3 piece white suite comprising vanity hand wash basin, low flush wc and double ended panelled bath with mixer tap unit and shower facility over. there is a large chrome style heated towel rail and complementary tiled splash detail. A uPVC double glazed window has privacy glass inset.LANDINGA fixed staircase allows access to the:ATTIC BEDROOM15'8 x 14'0 With LED lighting, central heating radiator and box sash window situated towards the gable end of the property taking in far reaching views of the surrounding area. There is a central heating radiator and a wall mounted combination condenser boiler and exposed traditional beams on display.OUTSIDETo the front, side and rear are low maintenance garden areas in a cottage garden style with the majority of the space being situated adjacent to the side of the property and areas of note include a flagged patio, large pebbled low maintenance garden area, walled boundaries with mature shrubbery borders. There is a further useful storage area towards the south east corner.COUNCIL TAX BANDTENUREWe understand that the property is a long leasehold arrangement.In order to comply with the Estate Agents (Undesirable Practises) Order 1991, Boultons E.A are required to qualify the status of any prospective purchaser, including the financial position of that purchaser and their ability to exchange contracts. For us to comply with this order and before recommending acceptance of any offers, and subsequently making the property 'SOLD SUBJECT TO CONTRACT' each prospective purchaser will be required to demonstrate that they are financially capable to proceed with the purchase of the property.
Council tax
First listed
Over a month agoHuddersfield, HD3
Placebuzz mortgage repayment calculator
Monthly repayment
The Est. Mortgage is for a 25 years repayment mortgage based on a 10% deposit and a 5.5% annual interest. It is only intended as a guide. Make sure you obtain accurate figures from your lender before committing to any mortgage. Your home may be repossessed if you do not keep up repayments on a mortgage.
Huddersfield, HD3 - Streetview
DISCLAIMER: Property descriptions and related information displayed on this page are marketing materials provided by Boultons. Placebuzz does not warrant or accept any responsibility for the accuracy or completeness of the property descriptions or related information provided here and they do not constitute property particulars. Please contact Boultons for full details and further information.



































