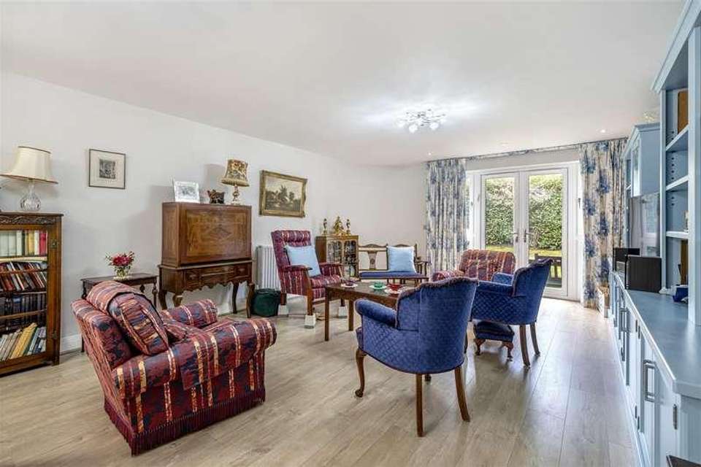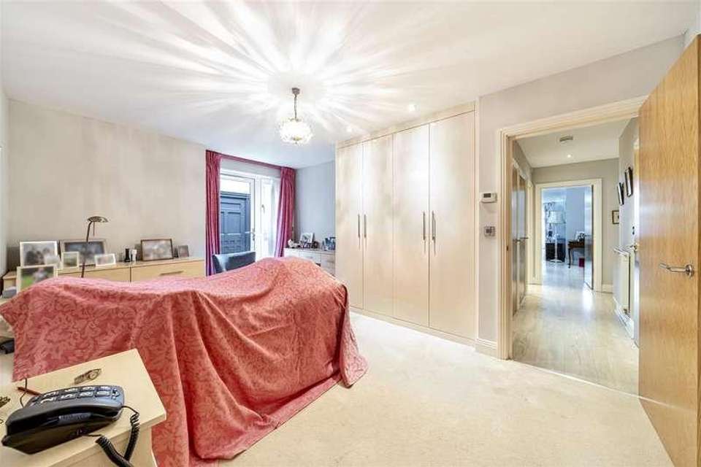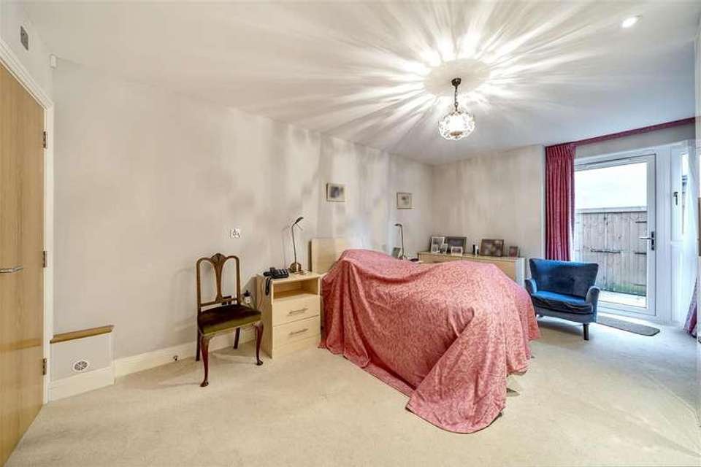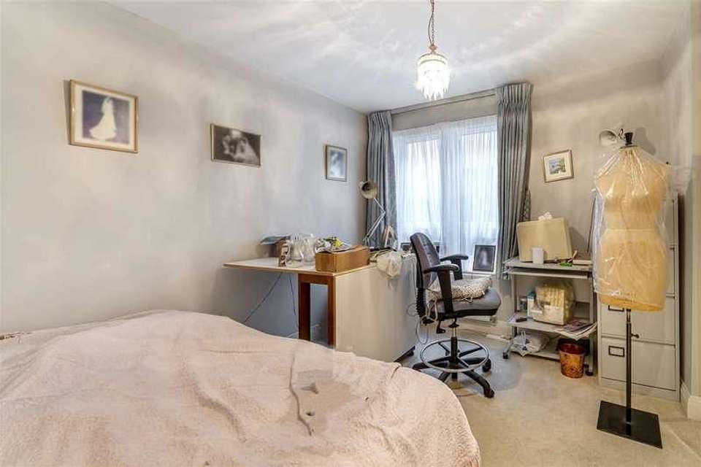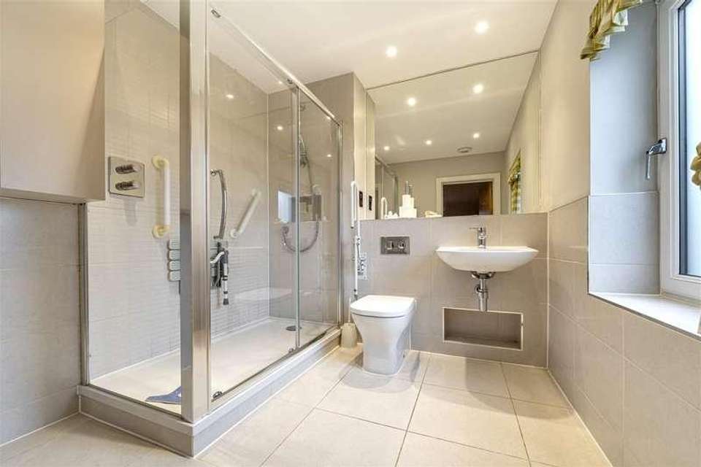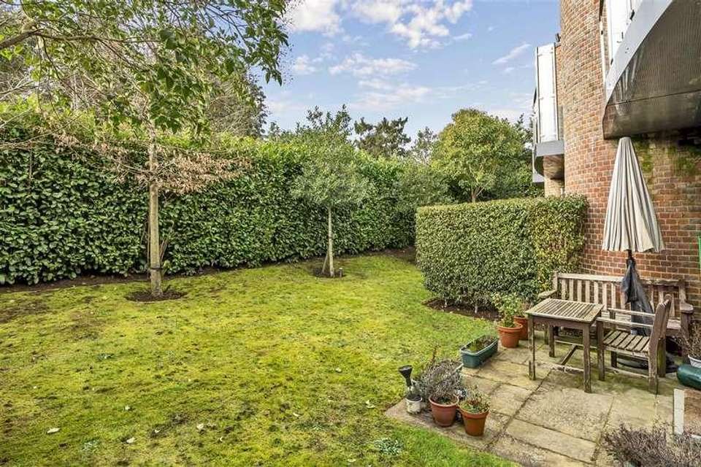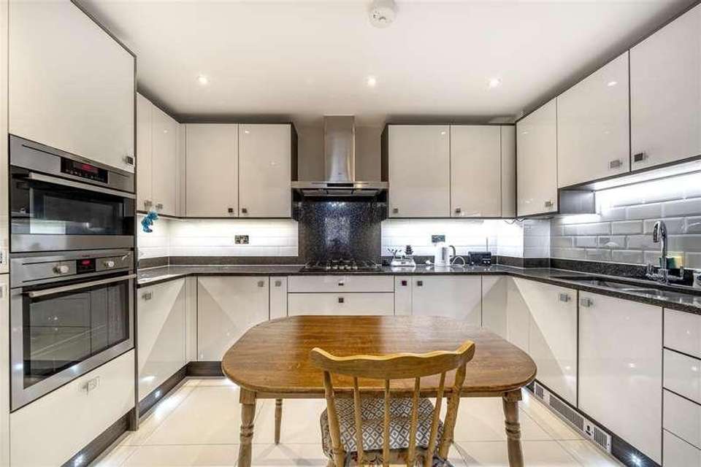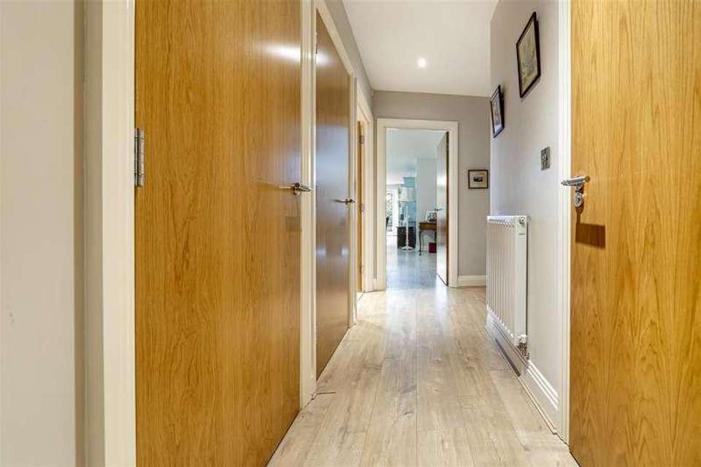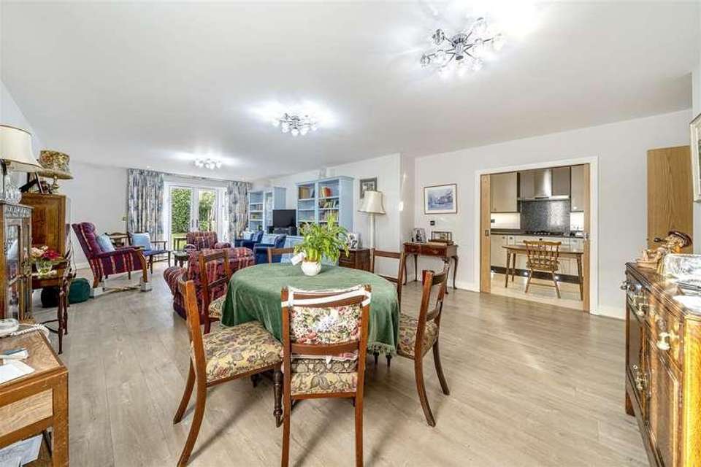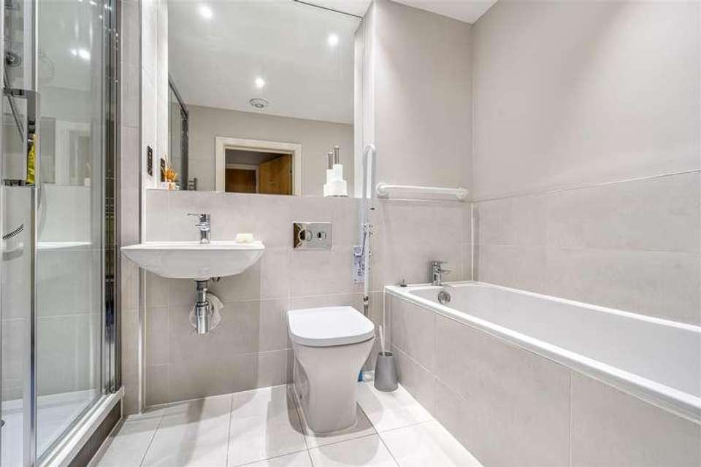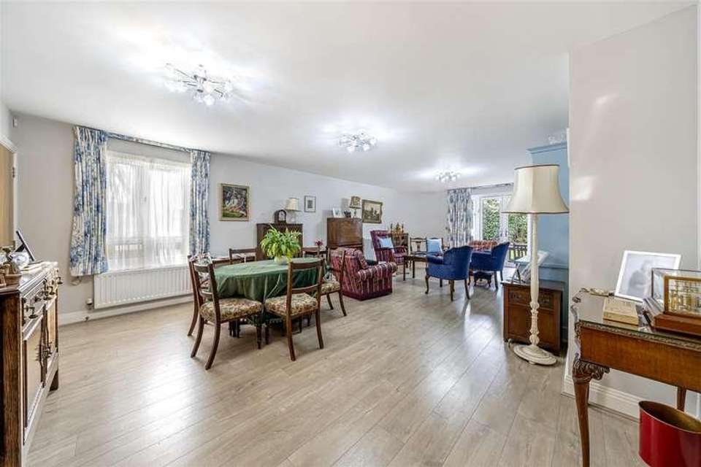2 bedroom flat for sale
Bushey, WD23flat
bedrooms
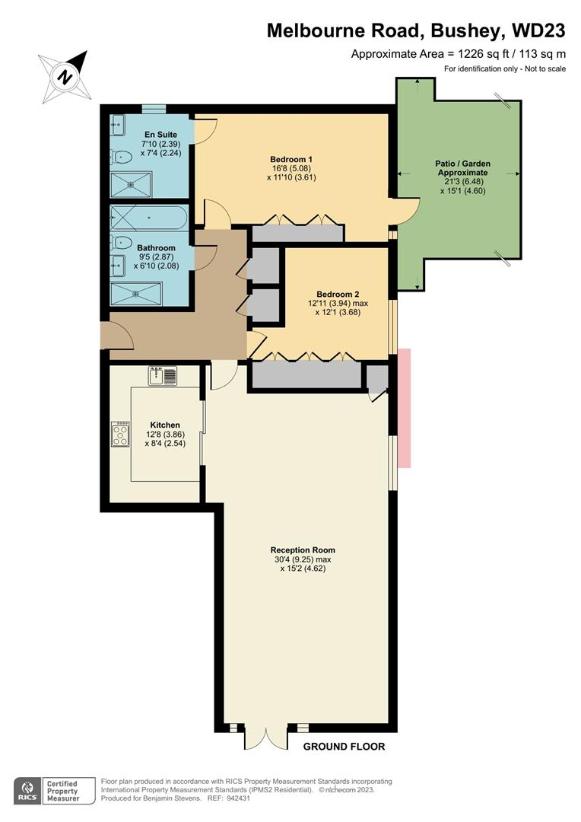
Property photos

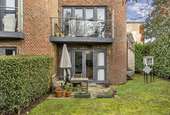
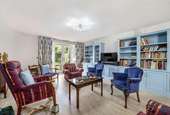
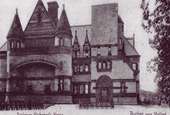
+11
Property description
A beautifully presented TWO DOUBLE BEDROOM TWO BATHROOM GROUND FLOOR APARTMENT located in Bushey Village.The history of this development dates back to 1894 as a house and studio for Hubert von Herkomer. In more recent times in 2014 the remnants of the property was redeveloped into beautiful apartments whilst retaining the original entrance doorway.Inside you will find a large lounge/dining room with direct access to the gardens, a separate modern kitchen, two double bedrooms with plenty of storage and two bathrooms (one en-suite) with quality fixtures and fittings throughout. Further benefits include private patio access from the master bedroom, two allocated off street parking spaces and NO UPPER CHAIN.Exterior:Communal Entrance Hallway:Double glazed door leading to communal hallway.Apartment Entrance:Wood door to hallway, entry phone system, coat cupboard, airing cupboard, radiator, laminate wood effect floor.Lounge/Dining Room:Double glazed patio doors with double glazed wing windows, leading to patio/garden area, double glazed window to front, storage cupboard, fitted wall unit, two radiators, wood effect laminate floor, sliding glazed door to kitchen.Lounge/Dining Room:Lounge/Dining Room:Lounge:Kitchen:Range of wall and base units, integrated fridge/freezer, integrated washing machine, built in double electric double ovens, five ring gas hob with stainless steel extractor over, granite worktops, stainless steel sink and taps, part tiled walls, tiled floor.Bedroom One:Double glazed door and windows to front leading to secure private courtyard, fitted wardrobes and dressing table, radiator, carpet, door to en-suite.Bedroom One:En-suite:Obscured double glazed window to front, glazed shower with hand shower attachment, hand wash basin, low flush WC, wall storage cupboard, heated towel radiator, part tiled walls, tiled floor.Bedroom Two:Double glazed window to front, fitted wardrobes, radiator, carpet.Bathroom:Tile enclosed bath, glazed shower with hand shower attachment, low flush WC, hand wash basin, heated towel rail, part tiled walls, tiled floor.Patio/Garden Area:Access from the lounge, patio and grass area.Patio/Garden Area:Secure Private Courtyard:Entrance from bedroom one.Tenure:This is a Leasehold property, to the best of their knowledge the seller advises us there are approximately 117 years remaining on the lease with an annual service charge of approximately ?3,350 per year and ground rent of ?500 per year.Council Tax Band F ?2,745 per annum.As always buyers are advised to gain verification from their surveyor/solicitor during the conveyancing process.Disclaimer:While every care and effort has been made to ensure these details are correct their accuracy cannot be guaranteed and so should not form part of any contract.History:*From Wikipedia*:Herkomer named the house Lululaund after his deceased wife, Lulu, who had died from a heart attack in 1885. The architect, Richardson, also died, long before the house was completed. Herkomer lived in the house from its completion in 1894 until his death in 1914. Lululaund was nicknamed the 'Bavarian castle' by Bushey residents.Herkomer built a theatre in the grounds where he staged pictorial-music-plays that he partly wrote and designed himself. When Herkomer became a pioneer of cinematography the theatre was later turned into a film studio and cinema, and he directed and acted in several films that were released commercially.In the 1880s Herkomer created an Art School. After he retired from the school, the building was demolished, although the school continued on another site under the direction of Lucy Kemp-Welch. The landscape architect Thomas Mawson was commissioned in 1913 to design a rose garden on the original site.When Herkomer died in 1914, his third wife, Margaret, Lady Herkomer, sister of his second wife, Lulu Griffiths, the house's namesake, moved out of Lululaund to another property nearby. Lululaund was requisitioned during the First World War, but subsequently remained largely unoccupied. The house and the film studio were leased in 1915 by the British Actors Film Company for use as their principal production base. The company ran into financial difficulties in the early 1920s and closed the site in 1923. The film boom of the 1930s caused it to reopen the studio, making short films.A small portion of Richardson's fa?ade survived: the front door and its tympanum were used for the entrance to the former British Legion hall on Melbourne Road, Bushey. In 2014 this was redeveloped into housing, with the entrance doorway retained.The rose garden, summer-house, sunken garden, and pergola of Lululaund were preserved and are now public gardens known as the Bushey Rose Garden.
Interested in this property?
Council tax
First listed
Over a month agoBushey, WD23
Marketed by
Benjamin Stevens 59, High Street,Bushey,Hertfordshire,WD23 1EECall agent on 020 8950 7777
Placebuzz mortgage repayment calculator
Monthly repayment
The Est. Mortgage is for a 25 years repayment mortgage based on a 10% deposit and a 5.5% annual interest. It is only intended as a guide. Make sure you obtain accurate figures from your lender before committing to any mortgage. Your home may be repossessed if you do not keep up repayments on a mortgage.
Bushey, WD23 - Streetview
DISCLAIMER: Property descriptions and related information displayed on this page are marketing materials provided by Benjamin Stevens. Placebuzz does not warrant or accept any responsibility for the accuracy or completeness of the property descriptions or related information provided here and they do not constitute property particulars. Please contact Benjamin Stevens for full details and further information.





