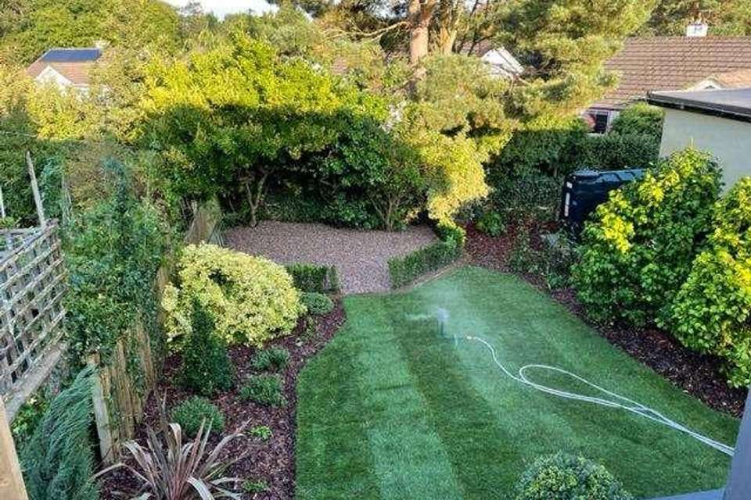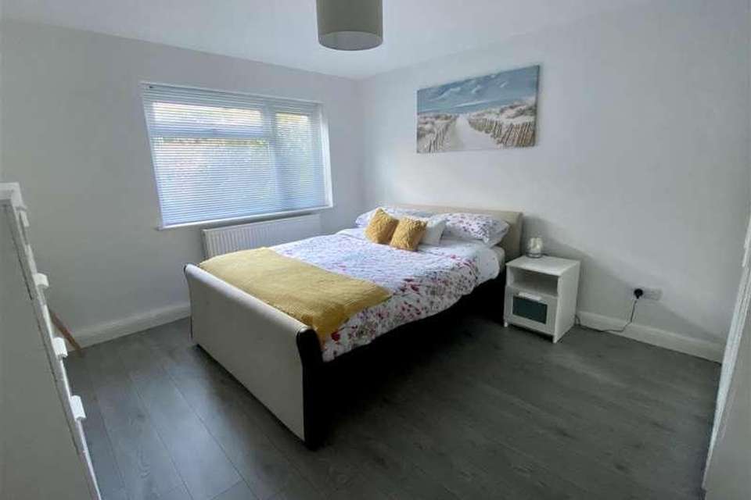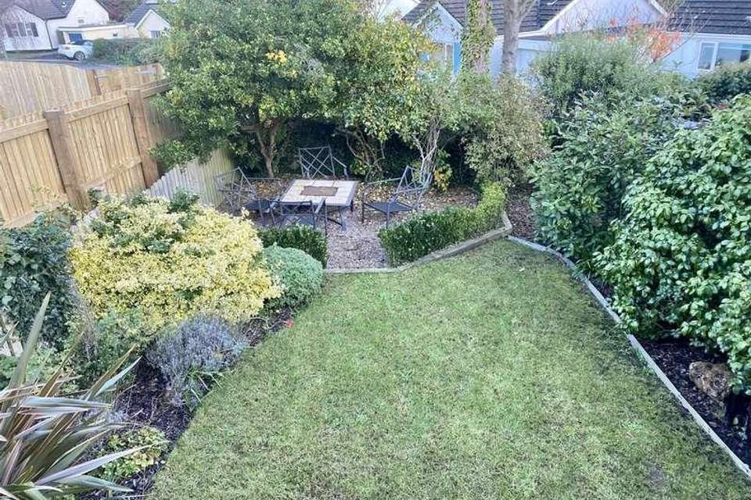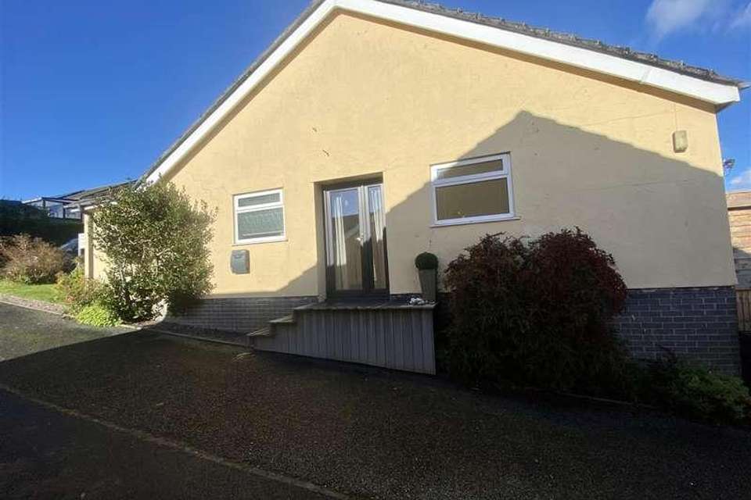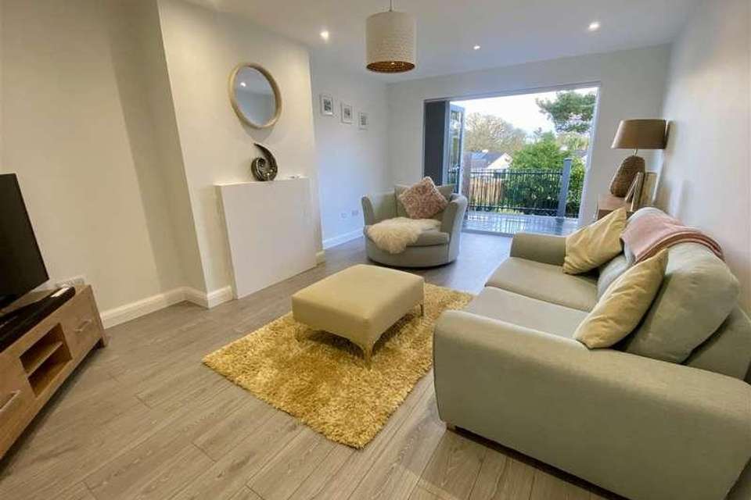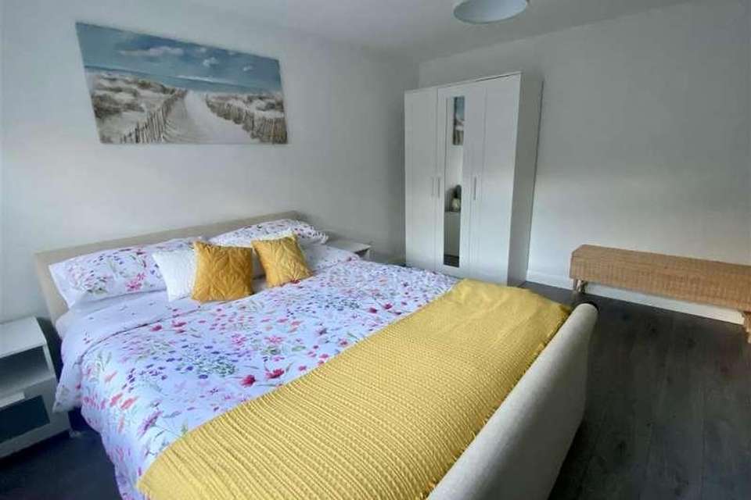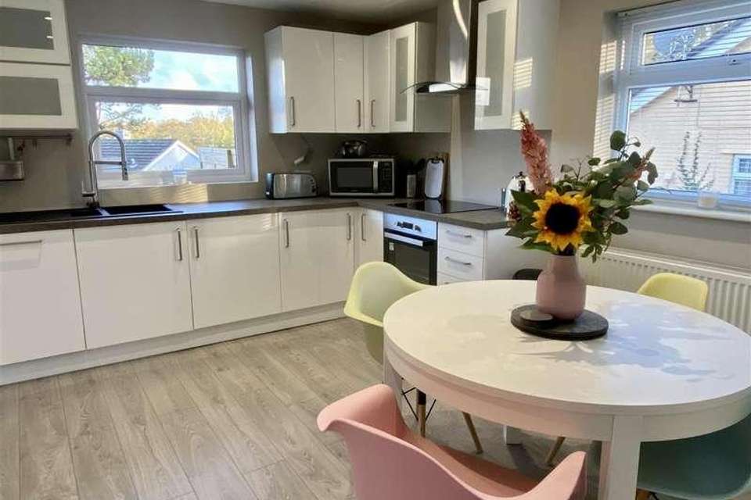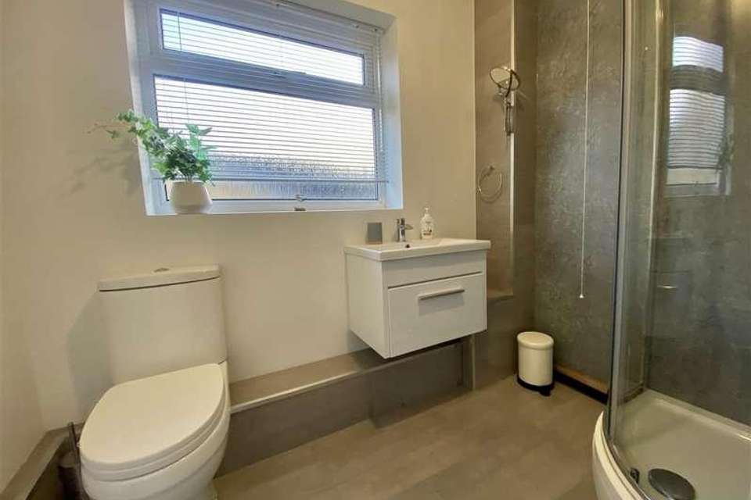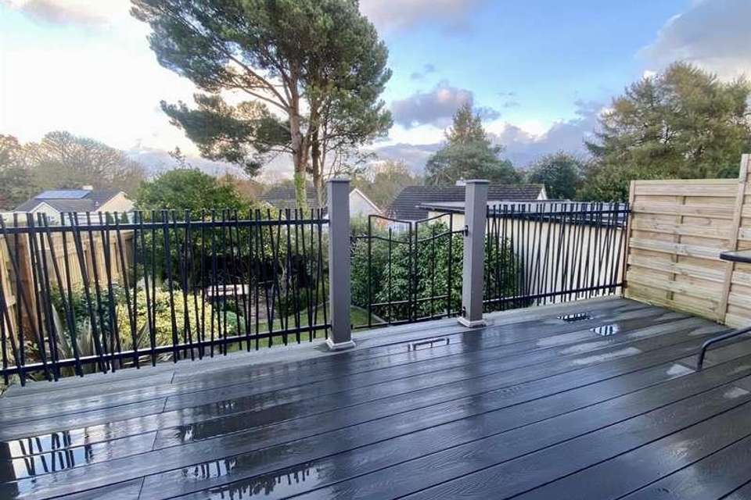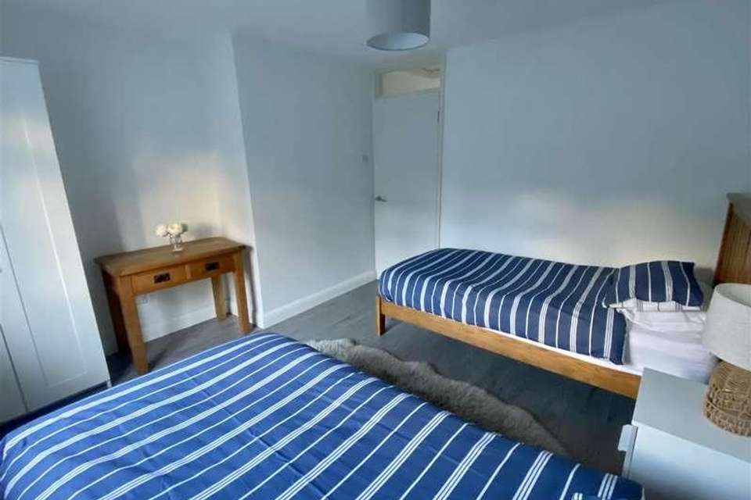2 bedroom bungalow for sale
Llangoed, LL58bungalow
bedrooms
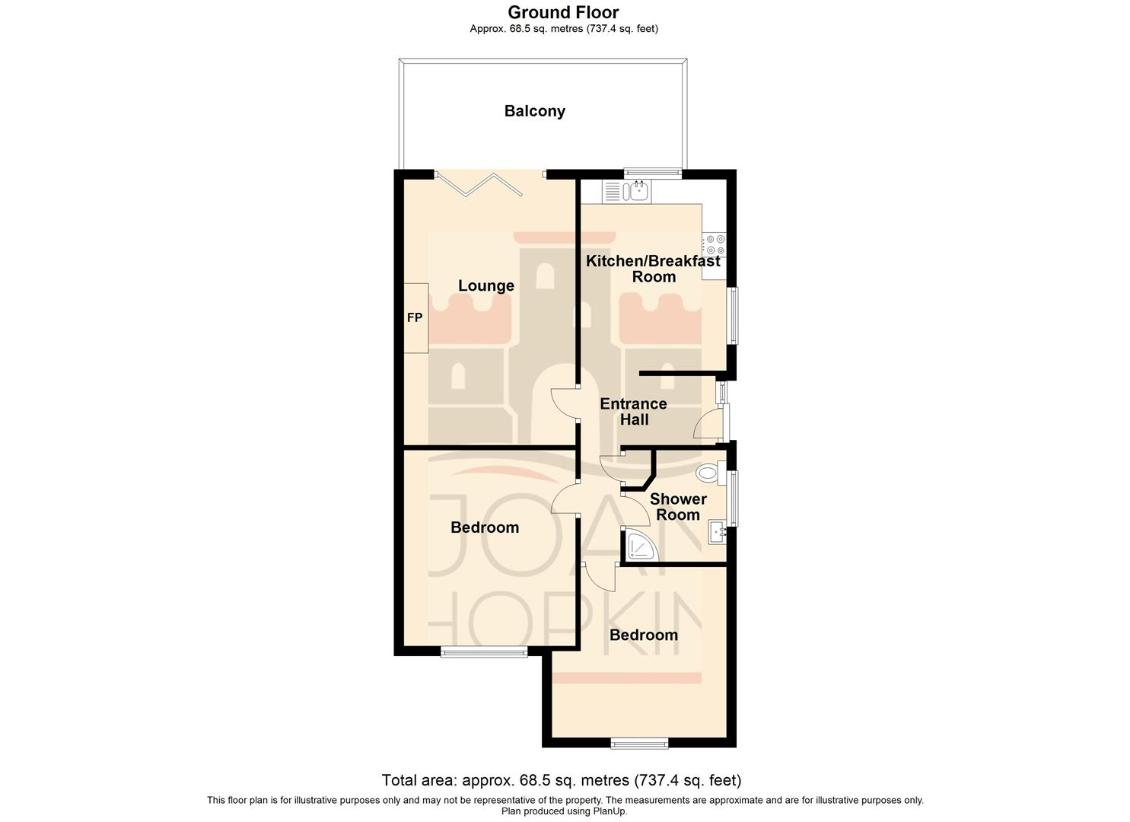
Property photos

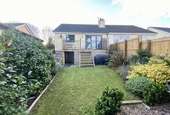
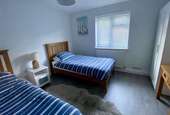
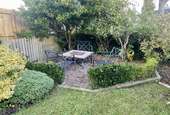
+10
Property description
A fully refurbished and modenised two bedroom semi detached bungalow, situated in a quiet cul de sac within the village, being walking distance of the village shop, and two miles to the popular seaside town of Beaumaris. The accommodation briefly comprises: Spacious lounge with bi-folding doors opening to the balcony area, modern kitchen diner with fitted appliances, two double bedrooms and modern shower room/WC. The bungalow benefits from oil fired central heating and PVC double glazing throughout. Tarmacadam driveway allowing ample off road parking and leading to single garage, lawned front and rear enclosed garden area. No onward chain - Early viewing advised.EntranceComposite steps leading up to PVC double glazed entrance door opening to the hallway.HallwayL shaped inner hallway with laminated wood flooring, built in cloaks cupboard, tall wall radiator, access to roof space and four inset downlights to ceiling. Large opening to:Kitchen Diner3.821 x 2.98 (12'6 x 9'9 )A modern kitchen fitted with integrated appliances to include: Beko slim-line dishwasher and fridge, . White high gloss fronted wall and base storage units with granite effect work surfaces over. One & a half bowl single drainer sink unit with a swan neck/shower head and mixer tap. Built-in Beko electric fan oven and Beko ceramic hob with glass/stainless steel extractor canopy over. Laminated wood flooring and nine inset downlights to ceiling. Radiator. Double aspect rear and side PVC double glazed windows.Lounge5.42 x 3.48 (17'9 x 11'5 )PVC double glazed bi-folding doors opening to the balcony area. Laminated wood flooring, radiator, eight inset downlights and pendant light.Balcony4.89 x 2.05 (16'0 x 6'8 )Having composite decking and steps leading down to the rear garden area.Bedroom 13.98 x 3.48 (13'0 x 11'5 )A double bedroom with front aspect PVC double glazed window, laminated wood flooring, radiator and pendant light.Bedroom 23.56 max x 3.47 (11'8 max x 11'4 )Second double bedroom also with front aspect PVC double glazed window. Laminated wood flooring, radiator and pendant light.Shower Room/WC2.26 x 2.03 (7'4 x 6'7 )Modern white suite comprising: Button flush WC, wall mounted vanity wash hand basin with mixer tap and back lit heated mirror above. Corner shower cubicle with Triton shower. Marble effect plastic panelled splash backs and laminated wood flooring. Radiator and PVC double glazed window.ExternalFront lawned garden, tarmacadam driveway allowing ample off road parking and in turn leading to the single garage. Timber gate to rear enclosed garden, mainly lawned with gravelled patio area, useful storage area beneath the balcony with water tap and easy access to the external boiler and oil tank.Single Garage5.22 x 2.51Block built with up and over door, rear window, rubber roof covering, plumbing for washing machine, power and light.TenureUnderstood to be Freehold, and this will be confirmed by the vendors conveyancer.Energy Performance RatingBand D.ServicesMains water, drainage and electricity.External 'Worcester Greenstar Heatslave' combi boiler - Oil fired central heating system.Council TaxAnglesey Council Band C.
Council tax
First listed
Over a month agoLlangoed, LL58
Placebuzz mortgage repayment calculator
Monthly repayment
The Est. Mortgage is for a 25 years repayment mortgage based on a 10% deposit and a 5.5% annual interest. It is only intended as a guide. Make sure you obtain accurate figures from your lender before committing to any mortgage. Your home may be repossessed if you do not keep up repayments on a mortgage.
Llangoed, LL58 - Streetview
DISCLAIMER: Property descriptions and related information displayed on this page are marketing materials provided by Joan Hopkin. Placebuzz does not warrant or accept any responsibility for the accuracy or completeness of the property descriptions or related information provided here and they do not constitute property particulars. Please contact Joan Hopkin for full details and further information.





