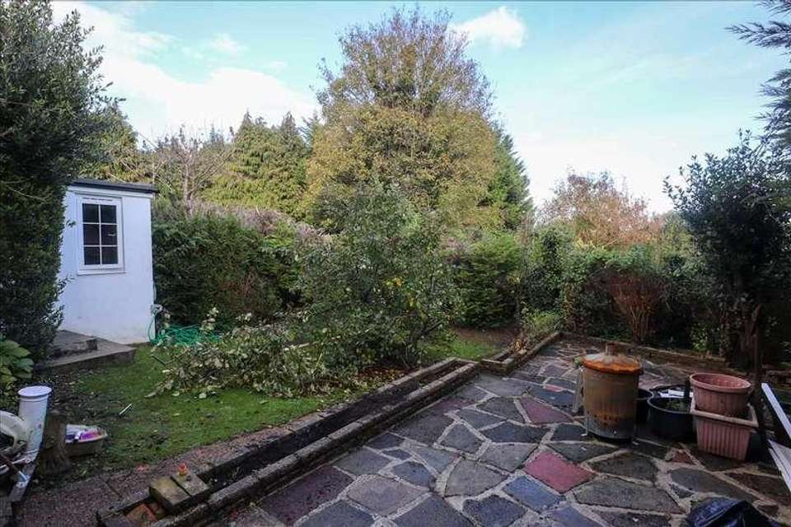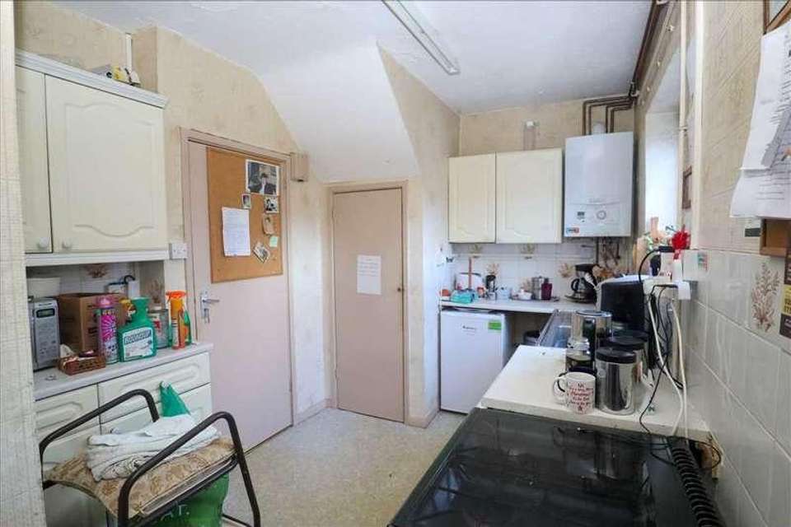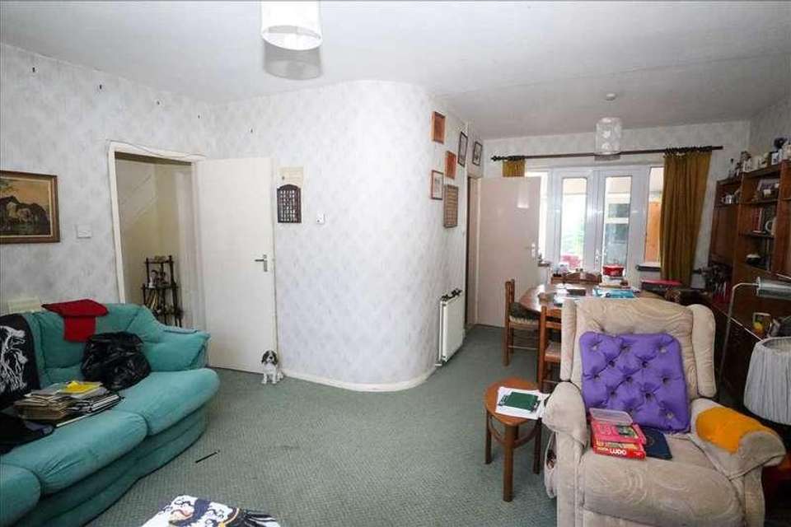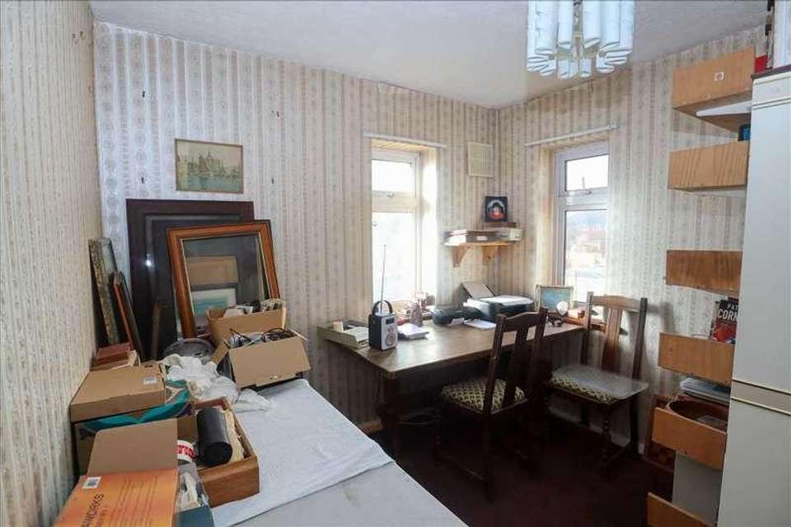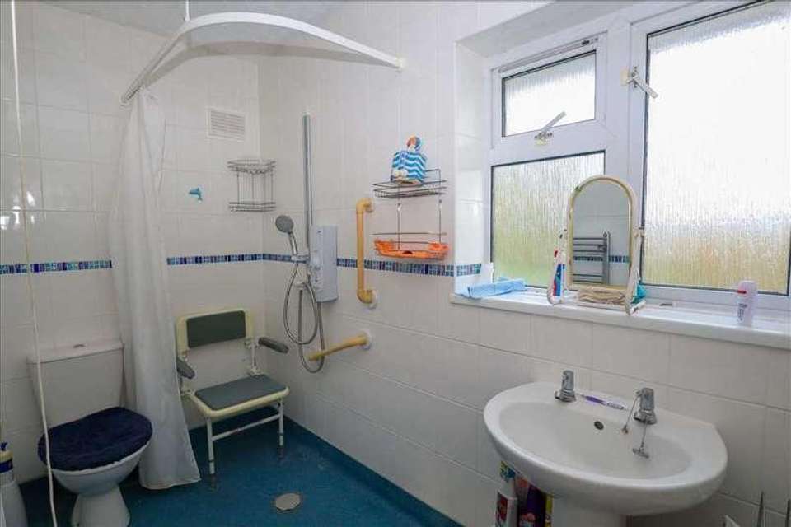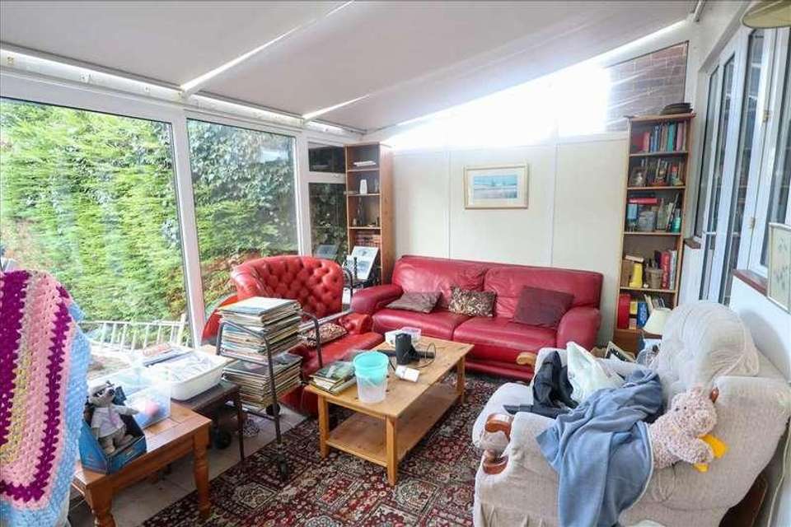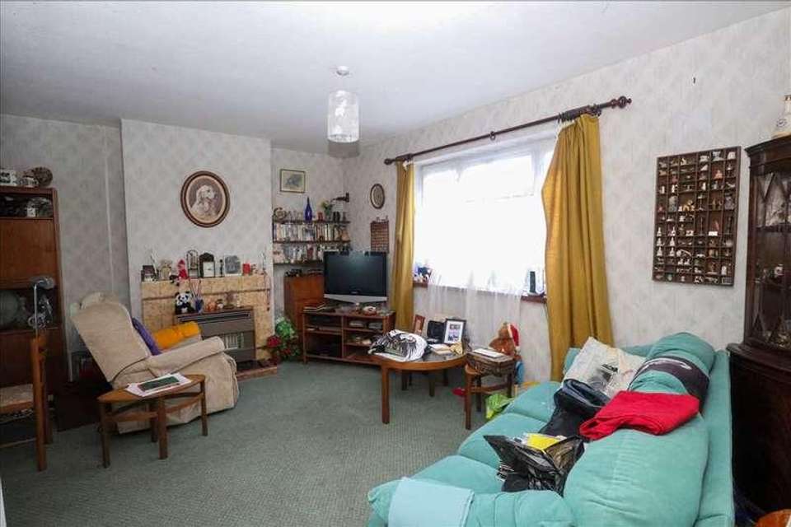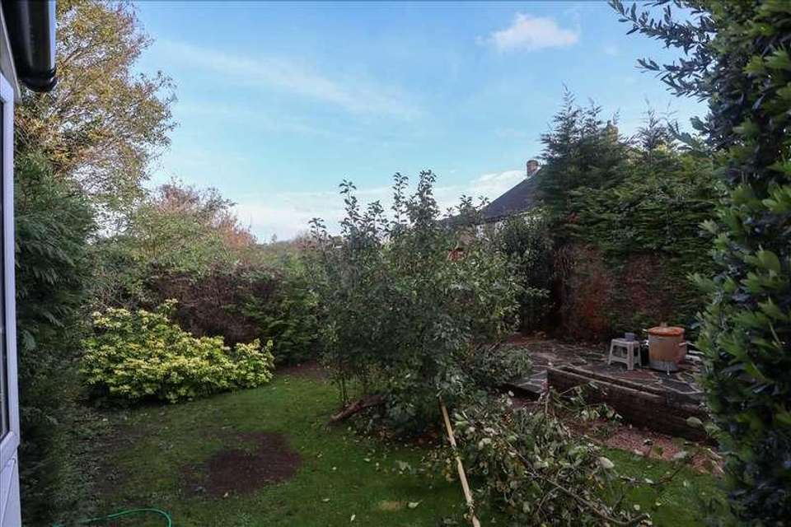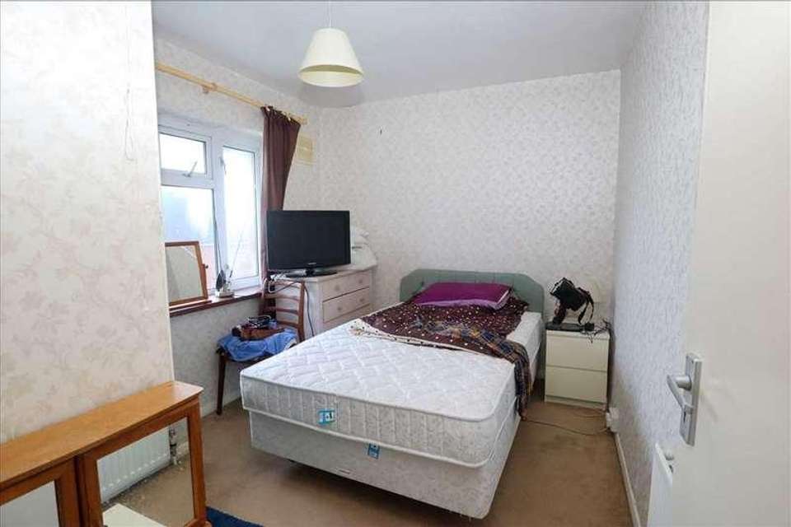3 bedroom semi-detached house for sale
Bell Crescent, CR5semi-detached house
bedrooms
Property photos
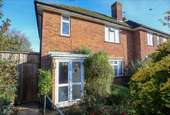
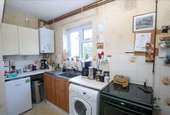
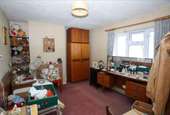

+8
Property description
Guide-Price: ?450,000 - ?475,000Located in the village of Hooley, this three-bedroom semi-detached, chain-free property comes to the market in need of modernisation and is perfect for anyone looking to put their own stamp on a property. Internally, the property benefits from a capacious lounge/diner, kitchen and conservatory as well as three bedrooms and wet room. Externally, the property features both front and rear gardens with side access. One of the highlights of the property is two garden rooms with a W.C.The village of Hooley is just a short drive from the M23/25 intersection which can be used to access the rest of the national motorway network. The local 405 bus can be used for journeys to Coulsdon, West Croydon and Redhill while Coulsdon South Railway Station offers trains into Central London. Additionally, local shops and amenities include a BP garage, Starbucks and a newsagents. We have been informed of the following by the Vendor: Council Tax: Band DPorch The porch includes double-glazed glass-panel double doors.Entrance Hall The entrance hall includes two-casement double-glazed window, radiator, smoke alarm, stairs ascending to first-floor and under-stairs cupboard housing gas & electric meters.Lounge/Diner The lounge/diner is dual-aspect and includes three-casement double-glazed window, two double-glazed windows, two radiators, tiled hearth & surround and double-glazed glass-panel double doors to conservatory.Kitchen The kitchen includes wall & base level units with work surface area, wall-mounted Vailant boiler, partially-tiled walls, space for fridge, space for washing machine, space for four-ring cooker, radiator, two-casement double-glazed window, cupboard, sink with drainer and cupboard with window.Conservatory The conservatory includes radiator and double-glazed glass-panel doors to rear garden.Landing The landing includes two-casement double-glazed window and loft hatch.Bedroom One Bedroom one includes three-casement double-glazed window and radiator.Bedroom Two Bedroom two includes three-casement double-glazed window, radiator, extractor fan and shower enclosure with shower hose attachment.Bedroom Three Bedroom three is dual-aspect and includes two single-casement double-glazed windows and radiator.Wet Room The wet room includes shower area with electric shower, low-level W.C, pedestal wash-hand basin, tiled walls, chrome heated towel rail and two-casement double-glazed frosted-effect window.Rear Garden The rear garden is partially laid to lawn with features including a patio area, side access, water tap and a range of plants, shrubs & hedges.Garden Room 1 Garden room 1 includes window and double-glazed glass-panel door to rear garden.W.C The W.C includes low-level W.C.Garden Room 2 Garden room 2 includes a window and work surface area.
Interested in this property?
Council tax
First listed
Over a month agoBell Crescent, CR5
Marketed by
Bond & Sherwill (Sales) 134 Brighton Road,.,Coulsdon,CR5 2NDCall agent on 020 8660 0189
Placebuzz mortgage repayment calculator
Monthly repayment
The Est. Mortgage is for a 25 years repayment mortgage based on a 10% deposit and a 5.5% annual interest. It is only intended as a guide. Make sure you obtain accurate figures from your lender before committing to any mortgage. Your home may be repossessed if you do not keep up repayments on a mortgage.
Bell Crescent, CR5 - Streetview
DISCLAIMER: Property descriptions and related information displayed on this page are marketing materials provided by Bond & Sherwill (Sales). Placebuzz does not warrant or accept any responsibility for the accuracy or completeness of the property descriptions or related information provided here and they do not constitute property particulars. Please contact Bond & Sherwill (Sales) for full details and further information.




