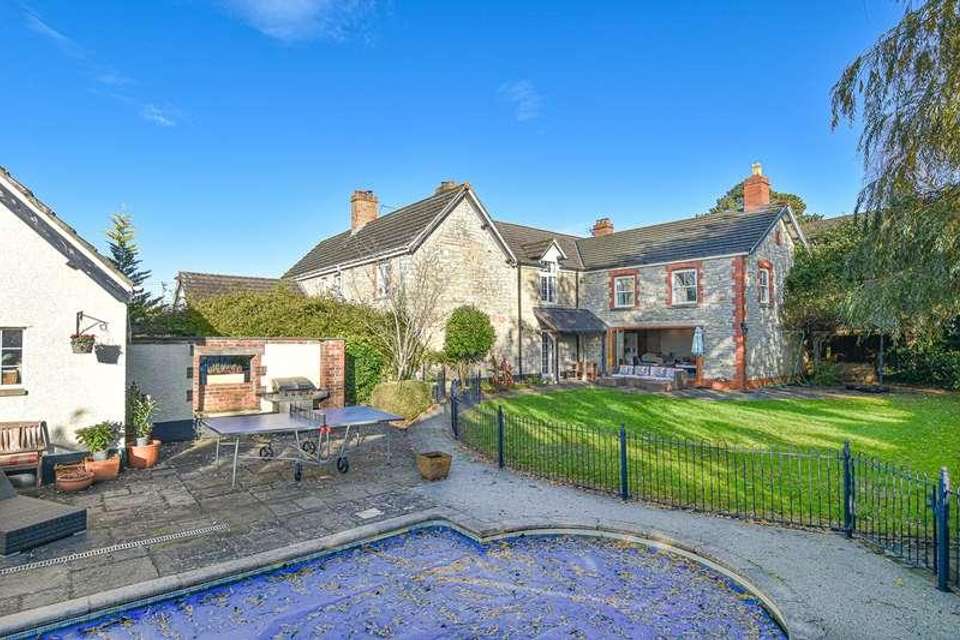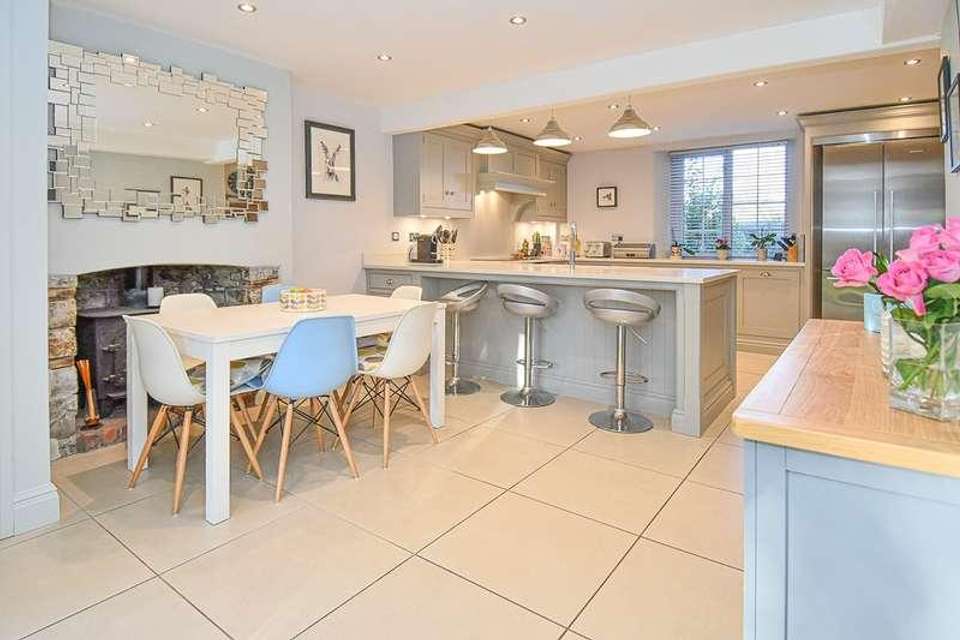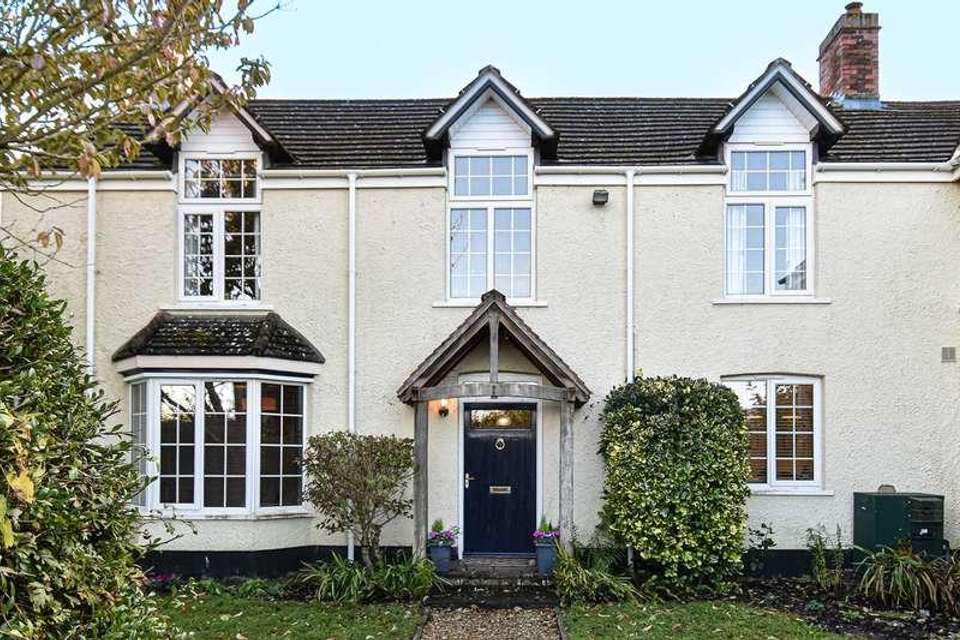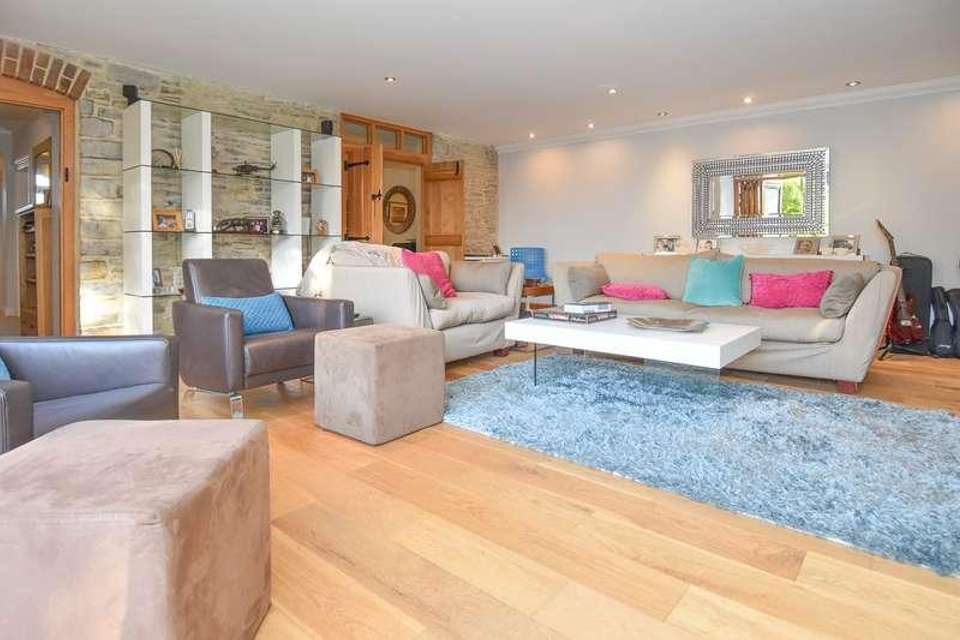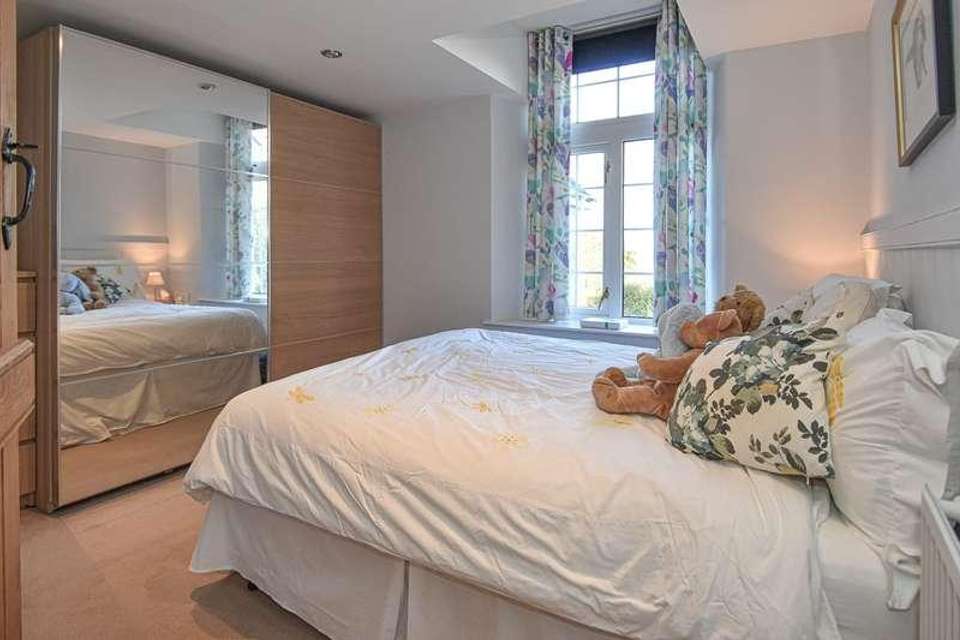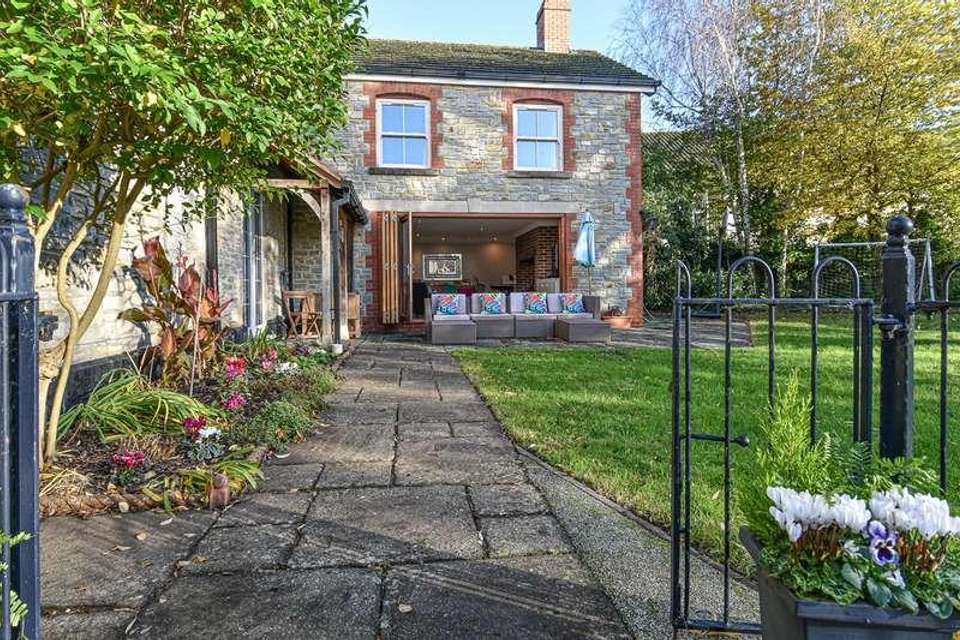4 bedroom property for sale
Wedmore, BS28property
bedrooms
Property photos




+19
Property description
Warm and welcoming, Laurel House is a characterful and luxurious country home combining spacious and versatile living space with enviable grounds encompassing a large, two-storey detached garage with workshop and annexe and outdoor heated swimming pool.Whilst retaining many period features, this home has been developed to a high standard and features many modern luxuries such as a boutique-style primary bedroom dressing area, whirlpool spa bath, large walk-in shower and motion sensor LED lighting.The ground floor benefits from three well-proportioned reception rooms and an exquisite, bespoke Tom Howley kitchen. With French doors opening directly onto a large paved terrace, the kitchen-diner provides an impressive entertaining space. The handmade kitchen consists of base and wall units and a large peninsular topped with stone, a porcelain sink, integrated Neff appliances, induction hob, large Fisher & Paykel fridge-freezer and pantry cupboard.The impressive 20 sitting room is a warm and sociable relaxing and entertaining space, featuring an inglenook fireplace with woodburning stove, oak flooring and tri-fold doors with views to the garden, swimming pool and open space beyond. The room flows via oak double doors directly into another large and versatile reception room, which could serve as a games room or separate dining room. The living space is completed by a third reception room, currently used as a playroom featuring a bay window and inbuilt storage cupboard.Upstairs boasts a light and airy boutique-hotel style primary bedroom suite, complete with recessed dressing area, a large bank of bespoke fitted wardrobes and inbuilt dressing table. The enviable 15 master ensuite includes a spa bath, walk-in shower and fitted bathroom storage.Further to this, there are three additional good-sized bedrooms, each with large wardrobes and its own character and pleasant views. A large family bathroom includes ample built-in storage and a modern and stylish suite.OutsideA sizeable rear garden provides an excellent entertaining space featuring a heated pool, paved terraces, and level lawn. A covered dining area and large patio compliment the poolside area, perfect for barbeques and gatherings. The separate double garage also houses a workshop and an annexe provides a pool changing room with WC. Stairs lead up to a large and airy heated room with eaves storage which has potential for use as an office, gym or studio. To the front, the entrance is complimented by a timber frame porch, the garden is laid to lawn and is bordered by flower beds, shrubs and a fruit tree. To the side there is a gravel driveway with large double garage and parking in front for 2-3 vehicles with PodPoint EV charger. The drive is shared with the neighbouring cottage, each property owns their parking area.Somerset Council Tax Band FLocationBlackford is a friendly, active community and has a pub, village hall and church. Located on raised ground close the to the Somerset Levels, it sits between the Mendip and Quantock Hills, designated as Areas of Outstanding Natural Beauty. A small play area is located just 0.2 miles from Laurel House and Wedmore playing fields, with thriving tennis, football, bowls and cricket clubs, just a mile away in Wedmore. This thriving village has an array of interesting shops including a gallery, village store, butchers and fishmongers, several cafes, three pubs, a chemist, dentist, travel agents and various hairdressers and therapists. The Cathedral City of Wells is just 10 miles away, and the M5 motorway J22 just 10 minutes by car. Bristol International Airport is easily accessed just 16 miles away. The property is well situated in the Wessex Learning Trust catchment area for Wedmore First School, Hugh Sexey Middle School and the Kings of Wessex Senior School. There are also reputable independent schools, including Millfield, Wells Cathedral, Sidcot and Taunton School. Bus services to most schools operate nearby.DirectionsFrom Wedmore office, proceed up Church Street, towards Blackford. On entering Blackford, the property will be found on the left-hand side just after Hugh Sexey Middle School.
Interested in this property?
Council tax
First listed
Over a month agoWedmore, BS28
Marketed by
Cooper & Tanner Providence House,The Borough,Wedmore,BS28 4EGCall agent on 01934 713296
Placebuzz mortgage repayment calculator
Monthly repayment
The Est. Mortgage is for a 25 years repayment mortgage based on a 10% deposit and a 5.5% annual interest. It is only intended as a guide. Make sure you obtain accurate figures from your lender before committing to any mortgage. Your home may be repossessed if you do not keep up repayments on a mortgage.
Wedmore, BS28 - Streetview
DISCLAIMER: Property descriptions and related information displayed on this page are marketing materials provided by Cooper & Tanner. Placebuzz does not warrant or accept any responsibility for the accuracy or completeness of the property descriptions or related information provided here and they do not constitute property particulars. Please contact Cooper & Tanner for full details and further information.

